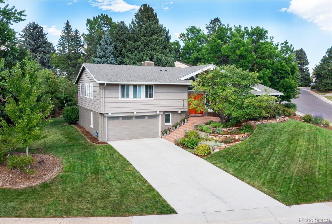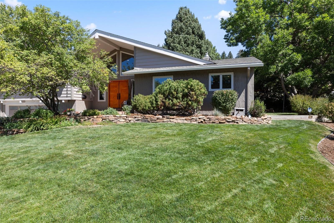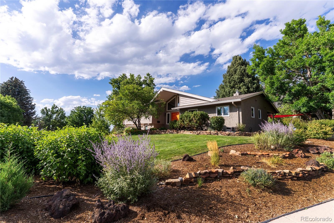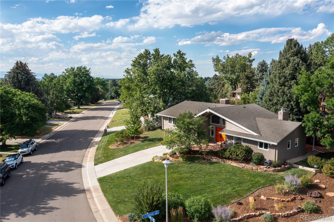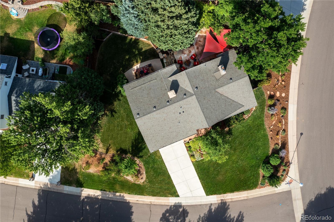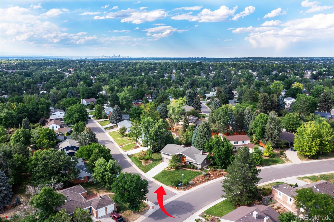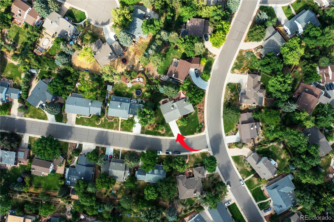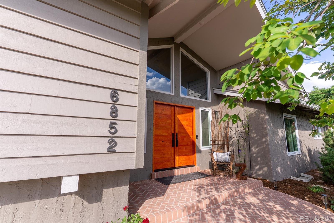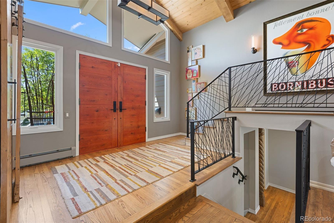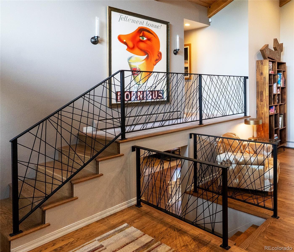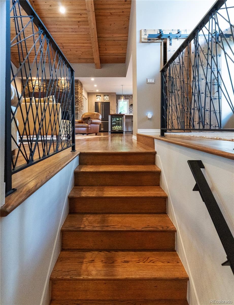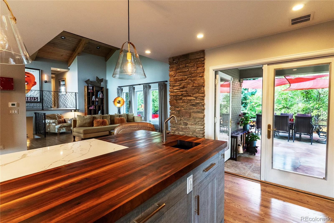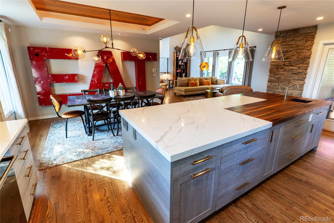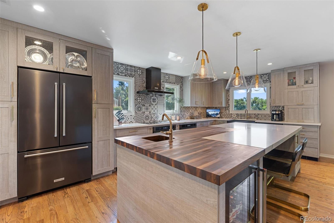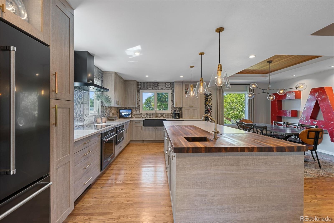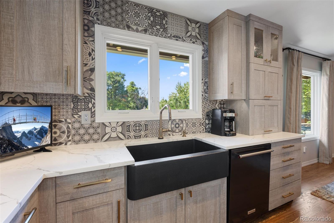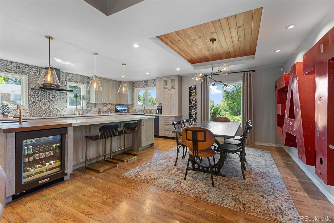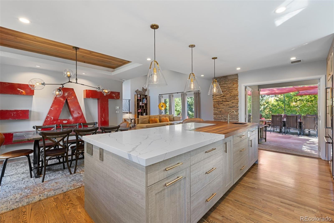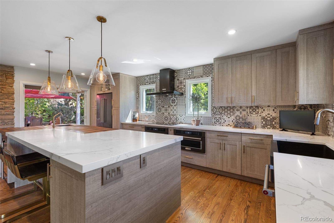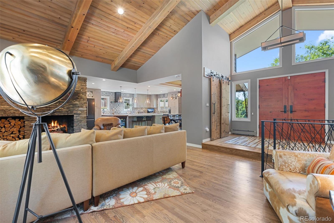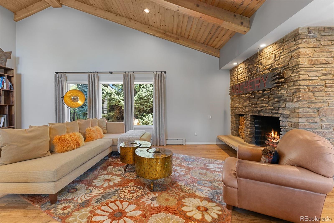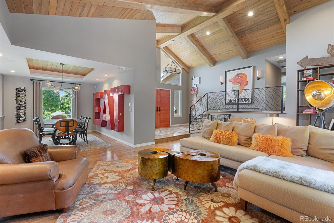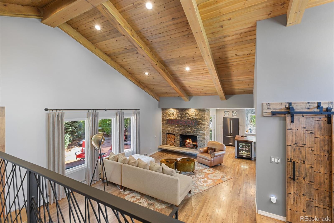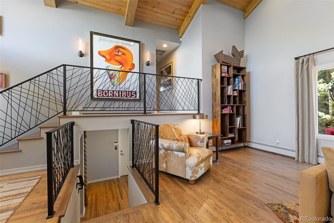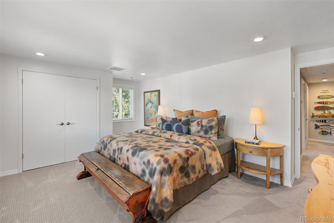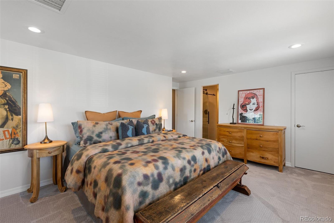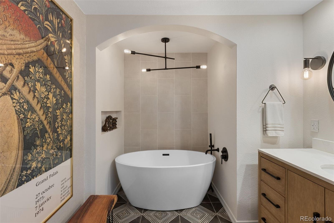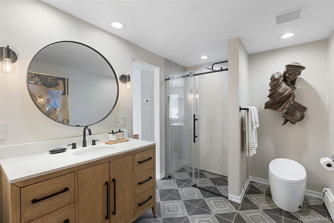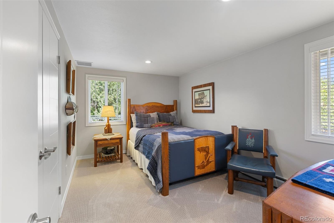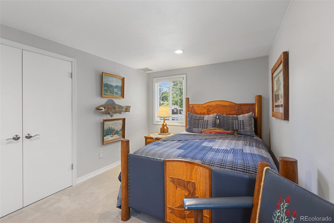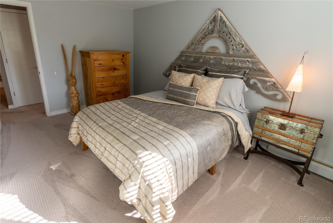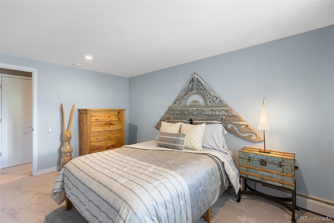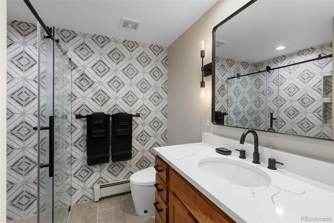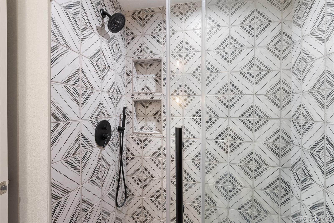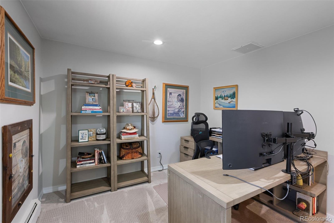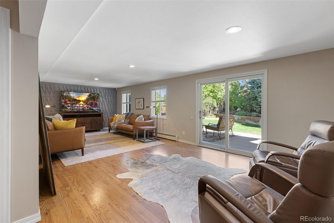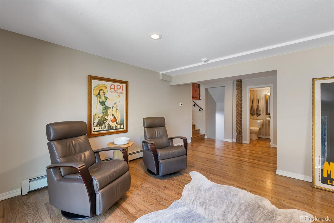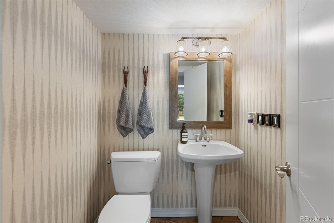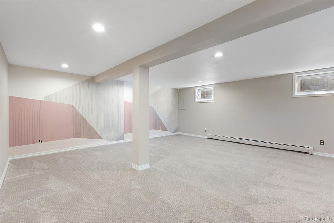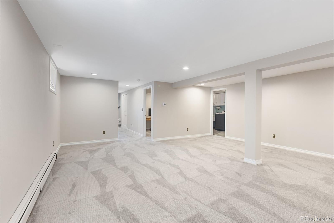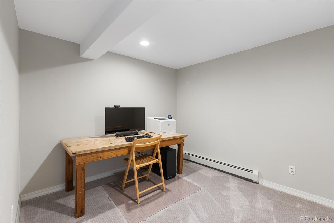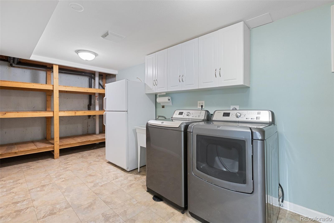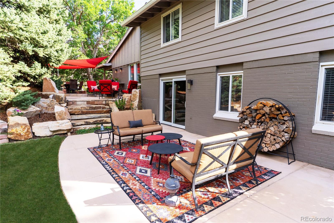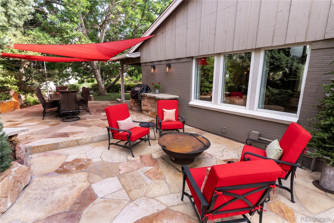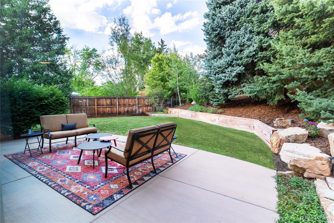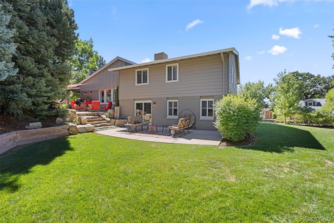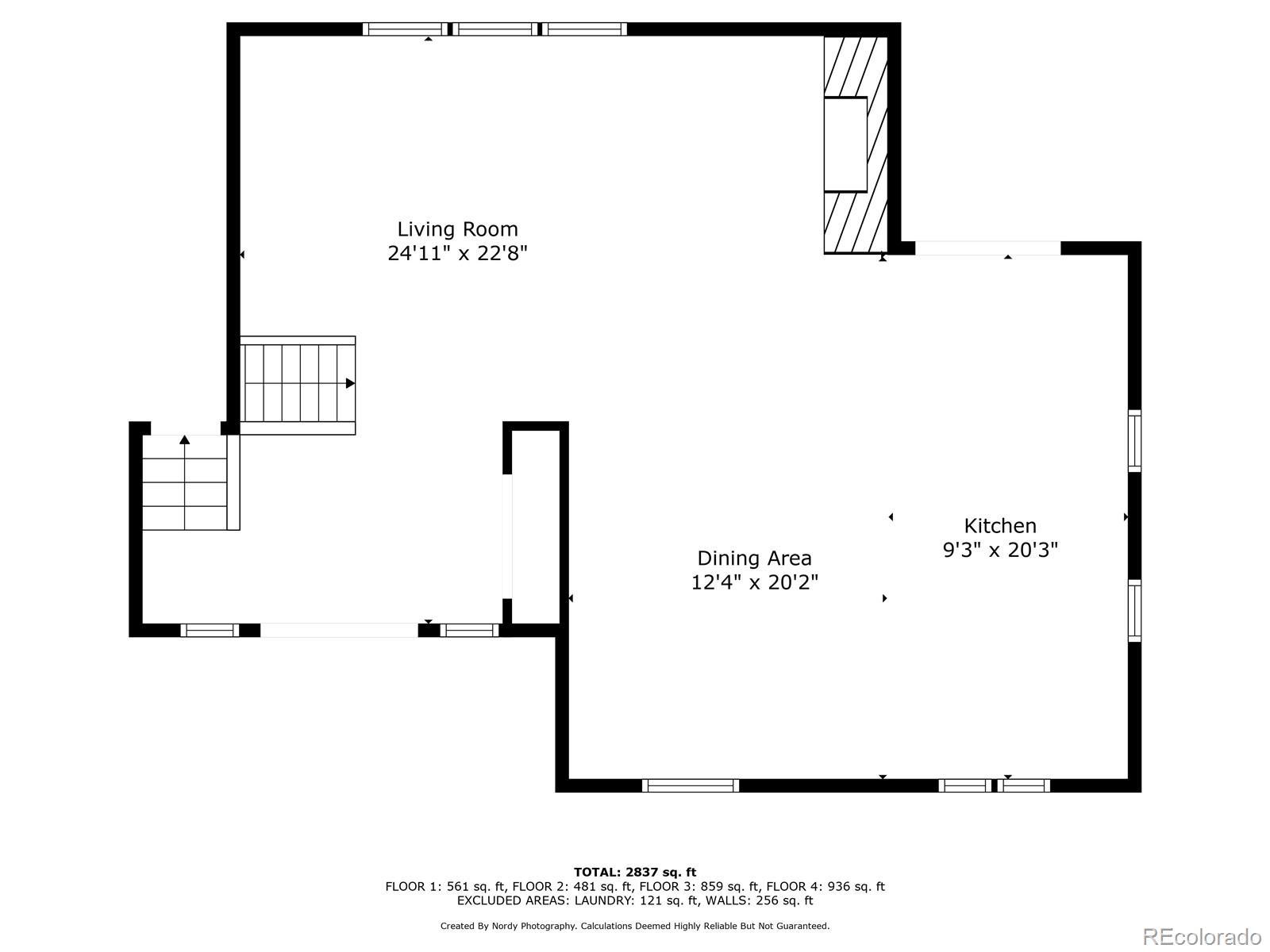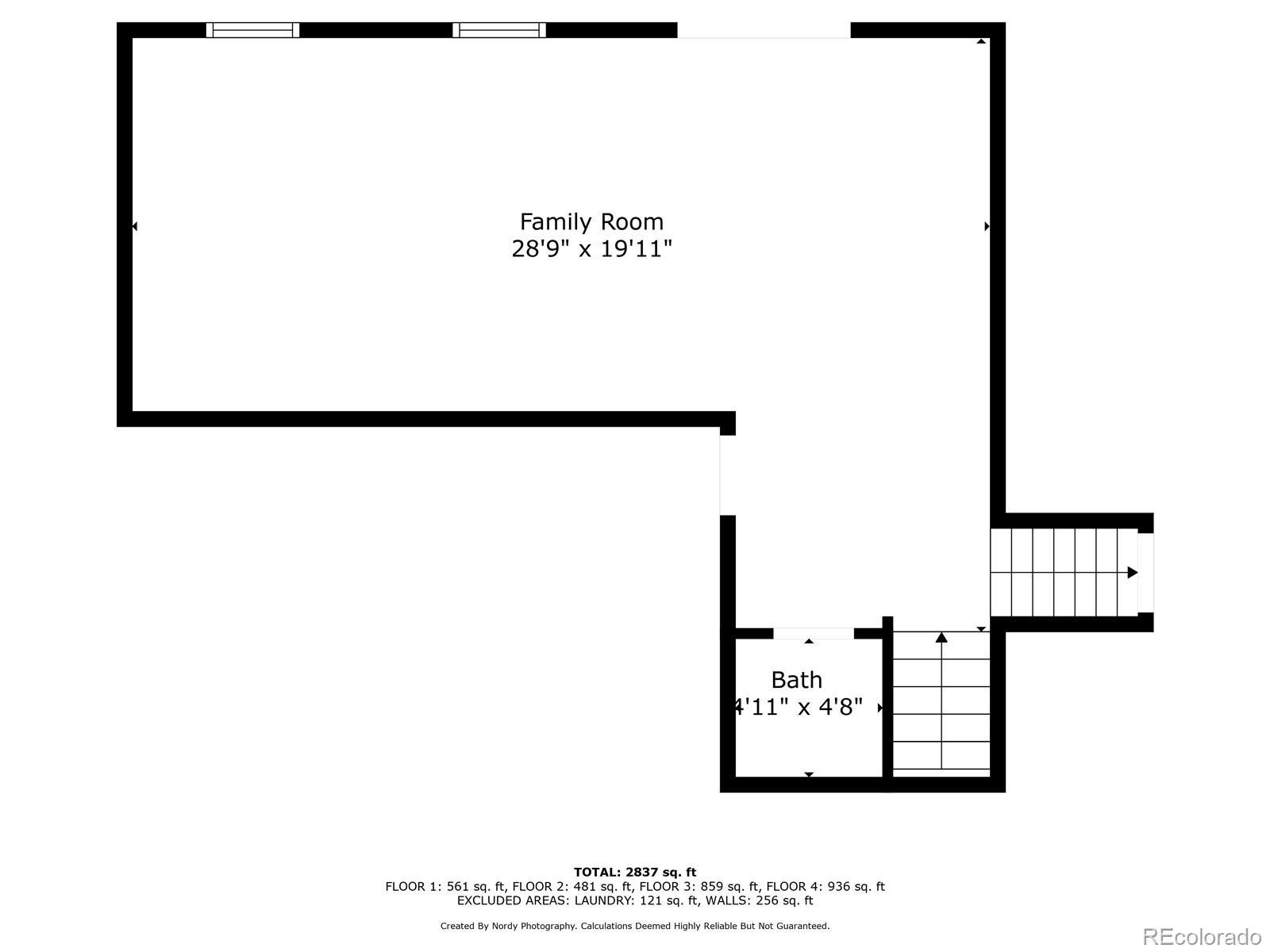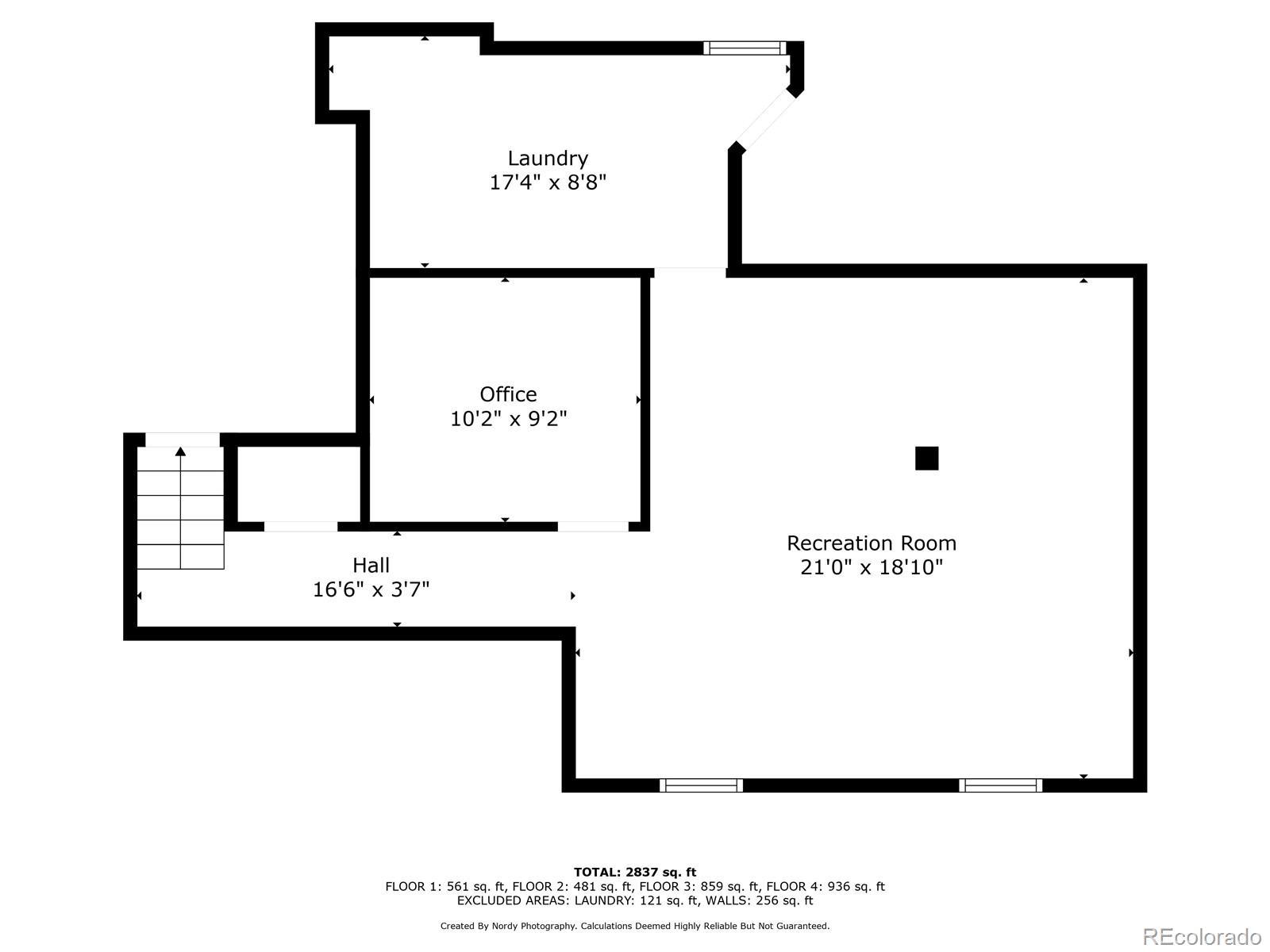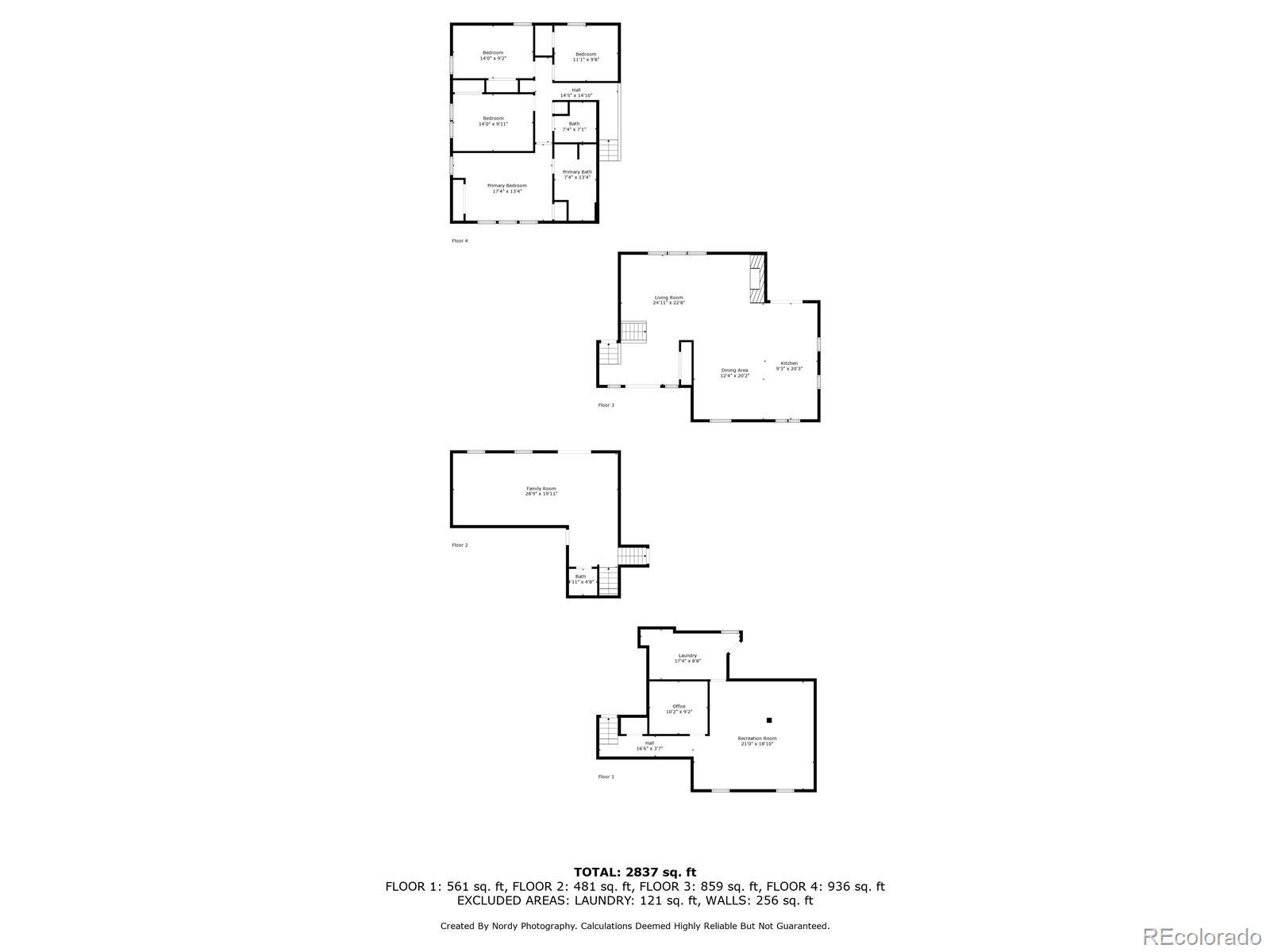Find us on...
Dashboard
- 4 Beds
- 3 Baths
- 3,296 Sqft
- .29 Acres
New Search X
6852 S Clayton Way
* SELLER OFFERING UP TO 1% RATE BUYDOWN* *MOVE-IN READY* Luxury living in the family neighborhood of Cherry Knolls. An Entertainer’s dream home! Stylishly renovated with elegant finishes and quality upgrades throughout. From the Kitchen meander through beautiful double patio doors to a multi-tiered flagstone patio with cozy private areas to entertain guests coupled with a lush, tiered lawn and beautiful landscaping. The built-in grill and chefs counter make outdoor cooking a breeze. The main level is an open floor plan concept which includes the dining area, living room with cathedral ceiling encased with wood ceiling and beams finished with a stacked stone fireplace. Refinished hardwood throughout most of the main and lower levels. Enjoy the comfort and ease of mind with modern updates, including newer windows and doors, a new combo Boiler/Hot Water Heater, Radon mitigation system, an energy efficient evaporative cooler, and a new class 4 Impact Resistant roof that will save you thousands in insurance. Venture to the upper level, where you will find three spare bedrooms, a shared ¾ bath, and a primary suite that feels like your own private retreat, including a full primary bath with an elegant soaking tub, ambient lighting, and an overhead shower. The lower level boasts a large family/TV room leading to a full finished basement with a large rec room, an office or extra room. Oversized garage with built-ins Located near Sandberg Elementary, Cherry Knolls Park, Dry Creek Trail, and just 5 minutes away from The Streets of SouthGlenn. This luxury 4 bedroom 3 bath designer home on an immaculate and beautifully landscaped 1/3 acre corner lot truly has it all! Highlights: • Incredible Curb Appeal • Amazing .29 Acre Corner Lot • Year Built 1965 • Fully remodeled 2019 & 2024 • Spacious Open Floor Concept • Open Dining area Casual Breakfast Bar • Total interior living 3,296 Sq. Ft. * All information herein is deemed reliable but should be independently verified
Listing Office: Trelora Realty, Inc. 
Essential Information
- MLS® #4688222
- Price$1,135,000
- Bedrooms4
- Bathrooms3.00
- Full Baths1
- Half Baths2
- Square Footage3,296
- Acres0.29
- Year Built1965
- TypeResidential
- Sub-TypeSingle Family Residence
- StatusActive
Community Information
- Address6852 S Clayton Way
- SubdivisionCherry Knolls
- CityCentennial
- CountyArapahoe
- StateCO
- Zip Code80122
Amenities
- UtilitiesElectricity Available
- Parking Spaces2
- # of Garages2
Interior
- HeatingHot Water, Radiant
- CoolingCentral Air, Other
- FireplaceYes
- # of Fireplaces1
- StoriesThree Or More
Interior Features
Built-in Features, Kitchen Island, Vaulted Ceiling(s)
Appliances
Dishwasher, Disposal, Dryer, Microwave, Oven, Refrigerator, Washer
Exterior
- Lot DescriptionCorner Lot, Level
- RoofOther
School Information
- DistrictLittleton 6
- ElementarySandburg
- MiddleNewton
- HighArapahoe
Additional Information
- Date ListedSeptember 3rd, 2025
Listing Details
 Trelora Realty, Inc.
Trelora Realty, Inc.
 Terms and Conditions: The content relating to real estate for sale in this Web site comes in part from the Internet Data eXchange ("IDX") program of METROLIST, INC., DBA RECOLORADO® Real estate listings held by brokers other than RE/MAX Professionals are marked with the IDX Logo. This information is being provided for the consumers personal, non-commercial use and may not be used for any other purpose. All information subject to change and should be independently verified.
Terms and Conditions: The content relating to real estate for sale in this Web site comes in part from the Internet Data eXchange ("IDX") program of METROLIST, INC., DBA RECOLORADO® Real estate listings held by brokers other than RE/MAX Professionals are marked with the IDX Logo. This information is being provided for the consumers personal, non-commercial use and may not be used for any other purpose. All information subject to change and should be independently verified.
Copyright 2025 METROLIST, INC., DBA RECOLORADO® -- All Rights Reserved 6455 S. Yosemite St., Suite 500 Greenwood Village, CO 80111 USA
Listing information last updated on November 4th, 2025 at 4:03pm MST.

