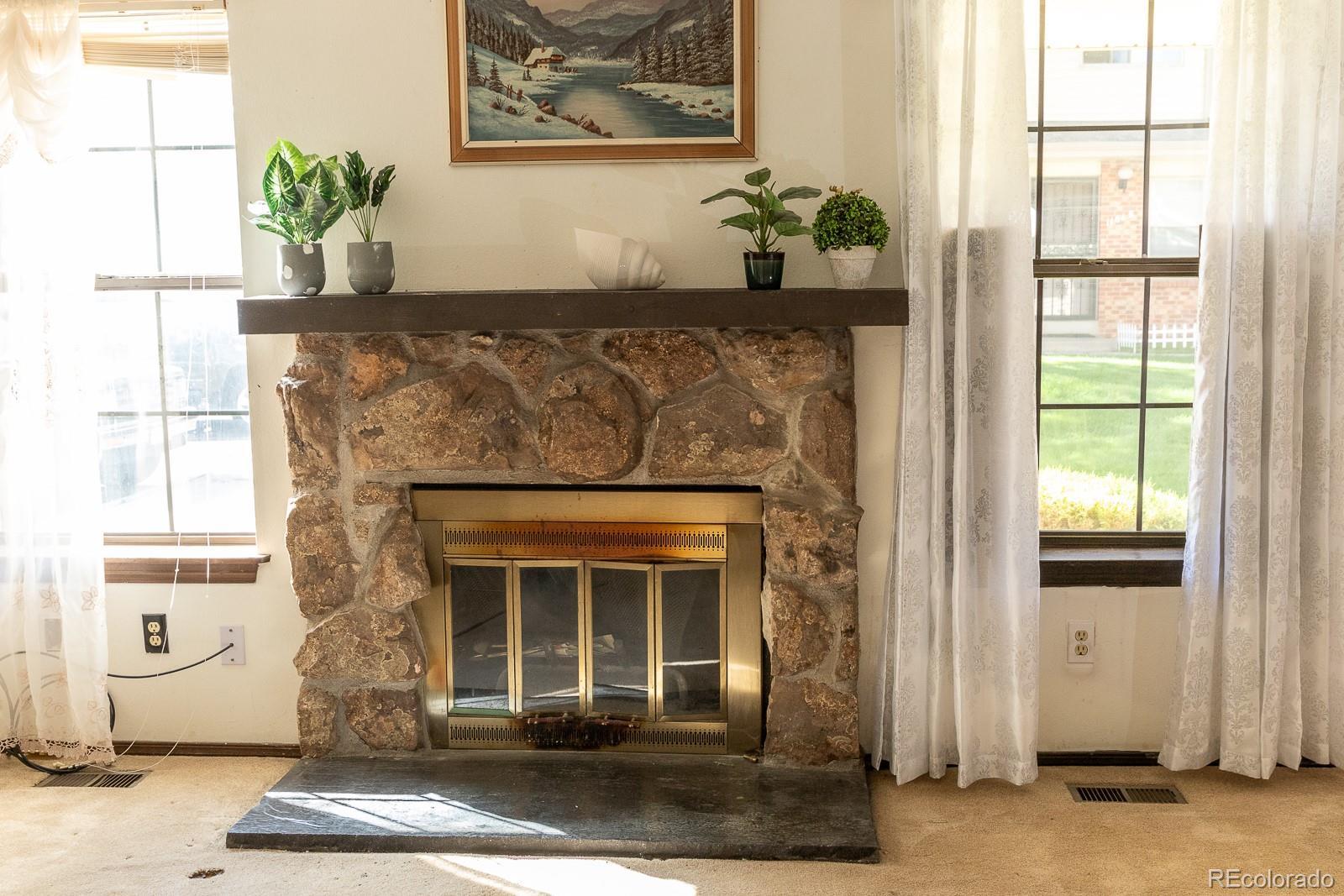Find us on...
Dashboard
- $375k Price
- 2 Beds
- 3 Baths
- 1,320 Sqft
New Search X
1153 S Sable Boulevard A
This Ponderosa Townhome is being sold AS-IS, offering a wonderful opportunity to update and personalize it to your taste. This end-unit residence provides both convenience and privacy, featuring a welcoming living area centered around a cozy fireplace—a warm focal point for relaxing or entertaining. Upstairs, you’ll find two bedrooms and two full baths, thoughtfully separated from the main living space for added privacy. A fenced patio provides a private outdoor retreat and leads to the two-car detached garage, offering convenience and security—a rare find at this price point. The full unfinished basement adds flexibility for additional living space or generous storage. The Ponderosa community is ideally located and known for its quiet streets, mature landscaping, and close proximity to schools, shopping, dining, light rail access, and I-225—just minutes from Downtown Denver and Denver International Airport. This home delivers both everyday ease and long-term potential. Ideal as a first home or a low-maintenance investment, this townhome is truly worth a closer look.
Listing Office: Kentwood Real Estate City Properties 
Essential Information
- MLS® #4693300
- Price$375,000
- Bedrooms2
- Bathrooms3.00
- Full Baths2
- Half Baths1
- Square Footage1,320
- Acres0.00
- Year Built1980
- TypeResidential
- Sub-TypeTownhouse
- StatusActive
Community Information
- Address1153 S Sable Boulevard A
- CityAurora
- CountyArapahoe
- StateCO
- Zip Code80012
Subdivision
PONDEROSA TOWNHOMES SUB FIL NO. 1
Amenities
- AmenitiesGarden Area, Parking
- Parking Spaces2
- # of Garages2
Utilities
Cable Available, Electricity Available, Electricity Connected, Internet Access (Wired), Natural Gas Available, Natural Gas Connected, Phone Available
Interior
- Interior FeaturesCeiling Fan(s)
- HeatingForced Air
- CoolingCentral Air
- FireplaceYes
- # of Fireplaces1
- FireplacesWood Burning
- StoriesThree Or More
Appliances
Convection Oven, Cooktop, Dishwasher, Disposal, Electric Water Heater, Microwave, Oven, Range
Exterior
- Exterior FeaturesPrivate Yard
- RoofComposition
- FoundationConcrete Perimeter
Windows
Double Pane Windows, Window Coverings
School Information
- DistrictAdams-Arapahoe 28J
- ElementaryJewell
- MiddleAurora Hills
- HighGateway
Additional Information
- Date ListedOctober 17th, 2025
Listing Details
Kentwood Real Estate City Properties
 Terms and Conditions: The content relating to real estate for sale in this Web site comes in part from the Internet Data eXchange ("IDX") program of METROLIST, INC., DBA RECOLORADO® Real estate listings held by brokers other than RE/MAX Professionals are marked with the IDX Logo. This information is being provided for the consumers personal, non-commercial use and may not be used for any other purpose. All information subject to change and should be independently verified.
Terms and Conditions: The content relating to real estate for sale in this Web site comes in part from the Internet Data eXchange ("IDX") program of METROLIST, INC., DBA RECOLORADO® Real estate listings held by brokers other than RE/MAX Professionals are marked with the IDX Logo. This information is being provided for the consumers personal, non-commercial use and may not be used for any other purpose. All information subject to change and should be independently verified.
Copyright 2025 METROLIST, INC., DBA RECOLORADO® -- All Rights Reserved 6455 S. Yosemite St., Suite 500 Greenwood Village, CO 80111 USA
Listing information last updated on October 19th, 2025 at 1:48pm MDT.


























