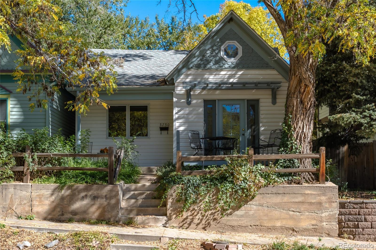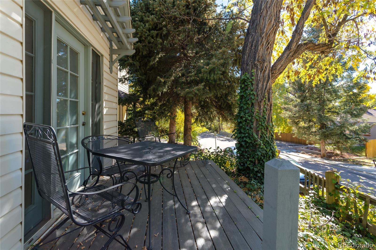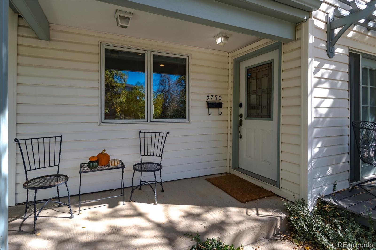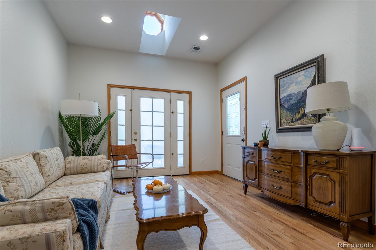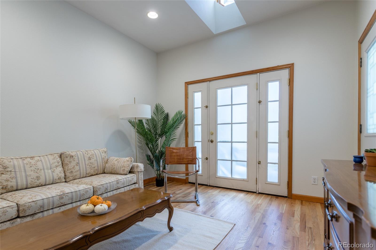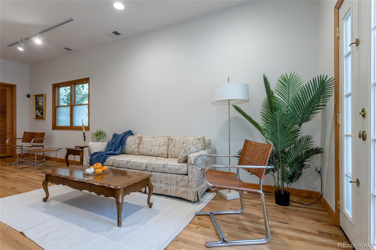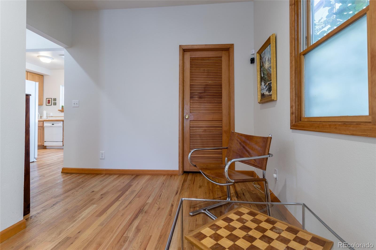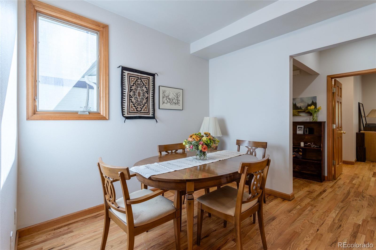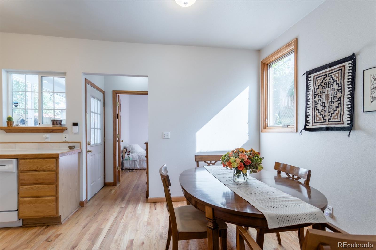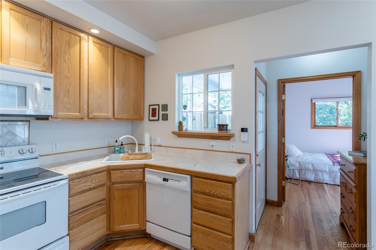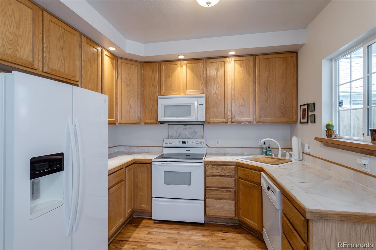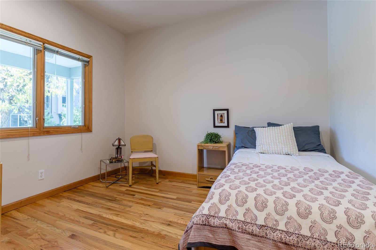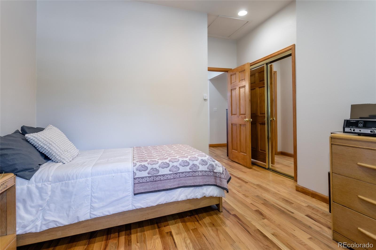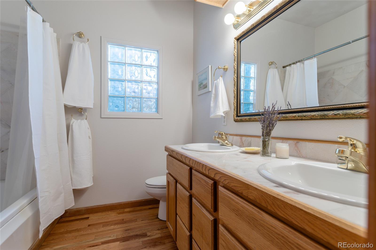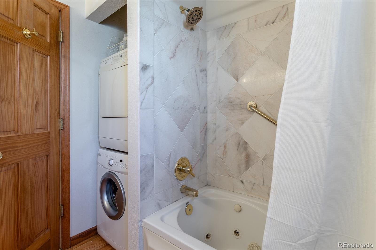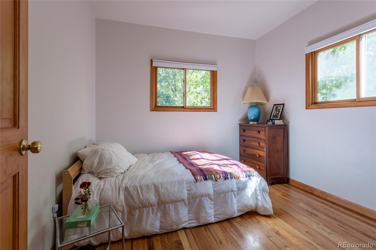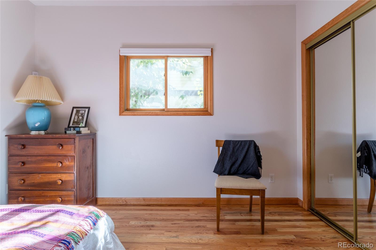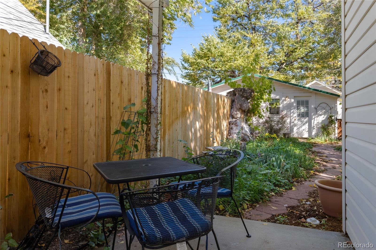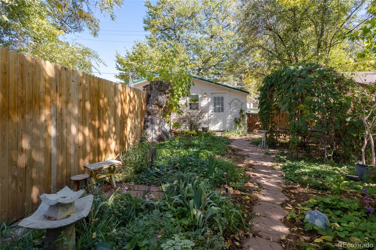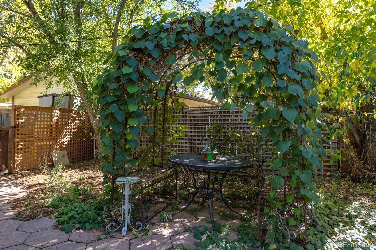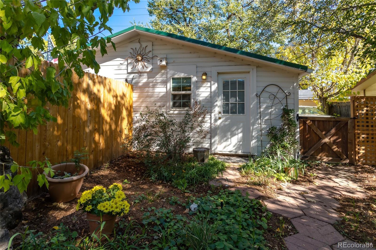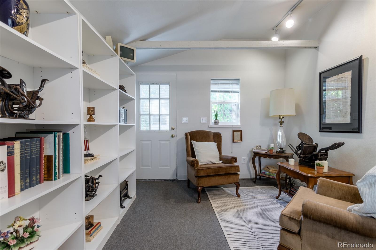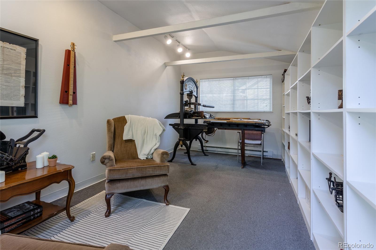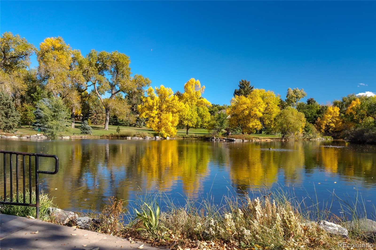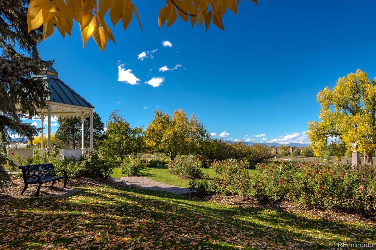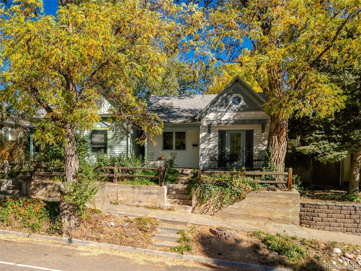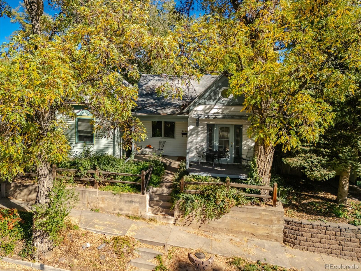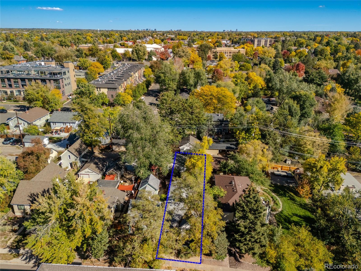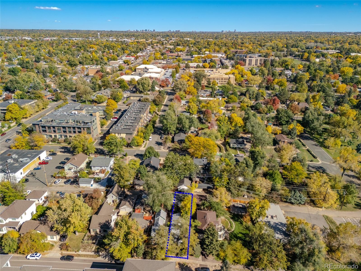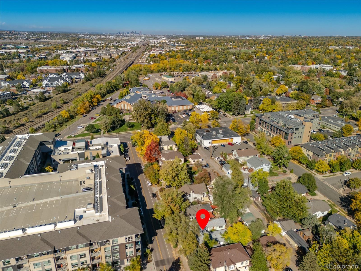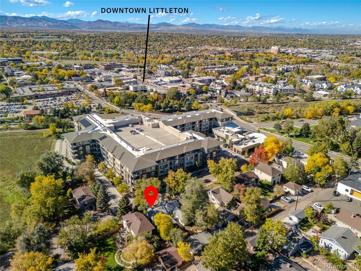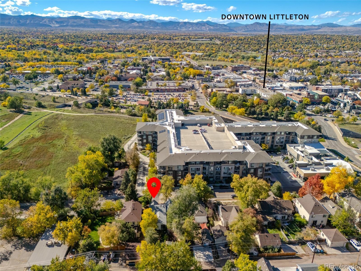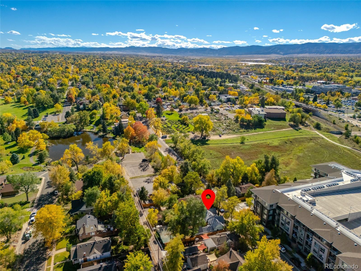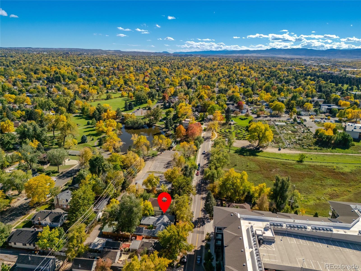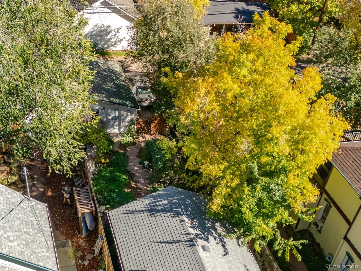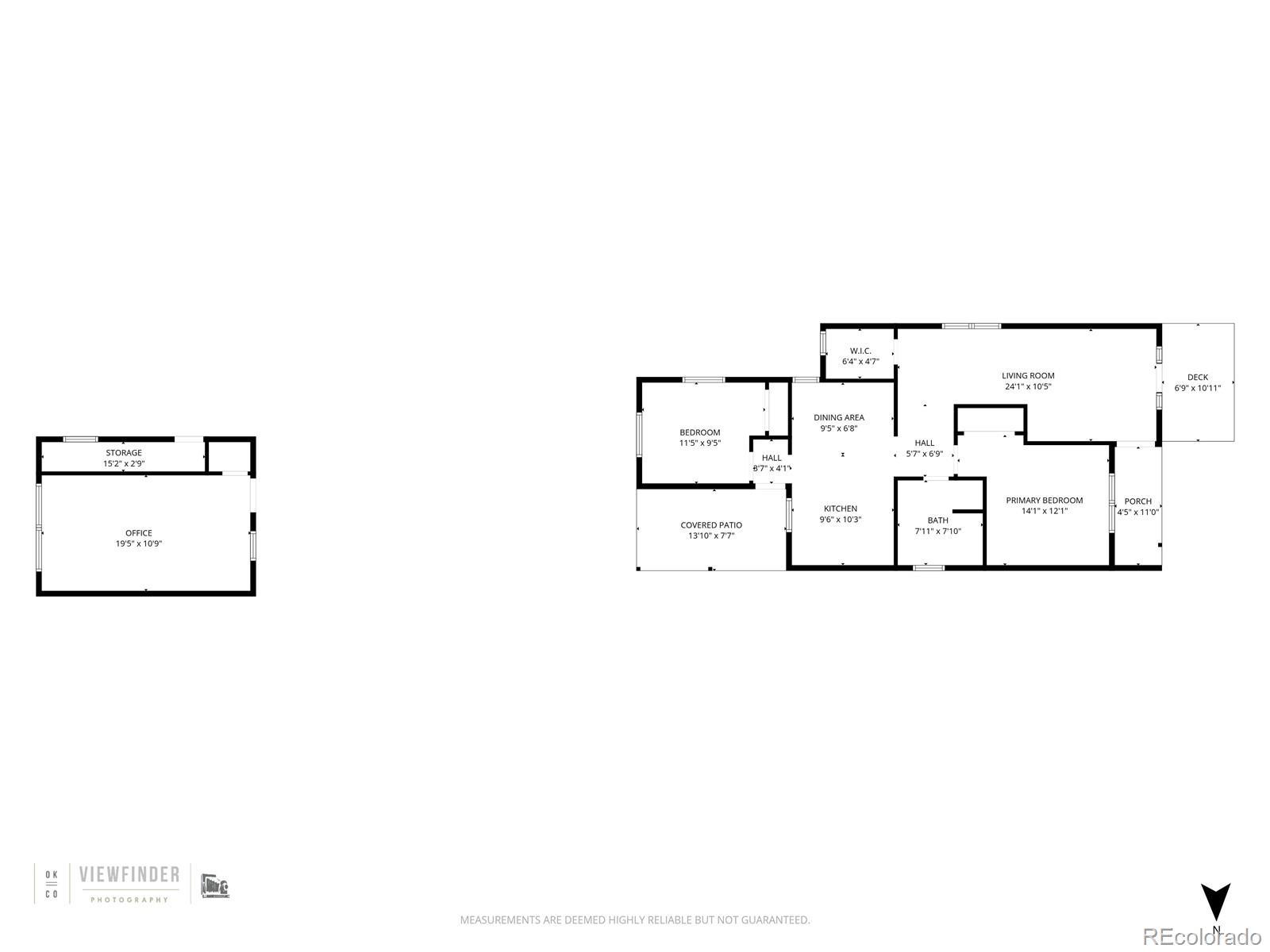Find us on...
Dashboard
- 2 Beds
- 1 Bath
- 876 Sqft
- .07 Acres
New Search X
5750 S Bemis Street
PRIME LOCATION 3 BLOCKS FROM DOWNTOWN LITTLETON. Single family 2 bedroom home with an amazing detached home office (or studio, workout space, possible guest room). This home is a sweet gem with freshly painted walls, beautiful hardwood floors throughout, brand new sewer line, and a private back yard with an English style garden filled with perennials and a path leading to the office. The office adds almost 200 additional square feet to the living space and has tall ceilings, electricity and heat. There's also a storage room on the building's south side with a separate exterior entrance. Walk down the street to enjoy Sterne Park along with the Littleton War Memorial Rose Garden and Community Garden. The light rail station to Downtown Denver is less than a 5 minute walk. Great restaurants including the iconic Romano's Italian Restaurant, The Melting Pot, View House, Cafe Terra Cotta and more are close. Bacon Social House for breakfast is practically across the street! There's at least 3 coffee shops within a 10 minute walk and you can shop for art, clothing, flowers, spices and more all located on Littleton's Historic Main Street. This home has the low maintenance appeal of a condo or townhome without the HOA. If you're looking for a one-of-a kind walkable property, this is the home for you. Check out this link. https://view.spiro.media/order/d7a809aa-772d-407d-7f67-08de065e375b
Listing Office: Premier Choice Realty, LLC 
Essential Information
- MLS® #4693840
- Price$469,900
- Bedrooms2
- Bathrooms1.00
- Full Baths1
- Square Footage876
- Acres0.07
- Year Built1916
- TypeResidential
- Sub-TypeSingle Family Residence
- StyleTraditional
- StatusPending
Community Information
- Address5750 S Bemis Street
- SubdivisionComstock
- CityLittleton
- CountyArapahoe
- StateCO
- Zip Code80120
Amenities
- Parking Spaces1
Interior
- HeatingForced Air
- CoolingNone
- StoriesOne
Interior Features
Eat-in Kitchen, Granite Counters, Smoke Free
Appliances
Dishwasher, Dryer, Gas Water Heater, Microwave, Range, Refrigerator, Washer
Exterior
- Exterior FeaturesGarden, Private Yard
- RoofComposition
- FoundationSlab
Lot Description
Level, Near Public Transit, Sprinklers In Rear
Windows
Double Pane Windows, Window Coverings
School Information
- DistrictLittleton 6
- ElementaryLittle Raven
- MiddleGoddard
- HighLittleton
Additional Information
- Date ListedOctober 16th, 2025
Listing Details
 Premier Choice Realty, LLC
Premier Choice Realty, LLC
 Terms and Conditions: The content relating to real estate for sale in this Web site comes in part from the Internet Data eXchange ("IDX") program of METROLIST, INC., DBA RECOLORADO® Real estate listings held by brokers other than RE/MAX Professionals are marked with the IDX Logo. This information is being provided for the consumers personal, non-commercial use and may not be used for any other purpose. All information subject to change and should be independently verified.
Terms and Conditions: The content relating to real estate for sale in this Web site comes in part from the Internet Data eXchange ("IDX") program of METROLIST, INC., DBA RECOLORADO® Real estate listings held by brokers other than RE/MAX Professionals are marked with the IDX Logo. This information is being provided for the consumers personal, non-commercial use and may not be used for any other purpose. All information subject to change and should be independently verified.
Copyright 2025 METROLIST, INC., DBA RECOLORADO® -- All Rights Reserved 6455 S. Yosemite St., Suite 500 Greenwood Village, CO 80111 USA
Listing information last updated on October 30th, 2025 at 11:34am MDT.

