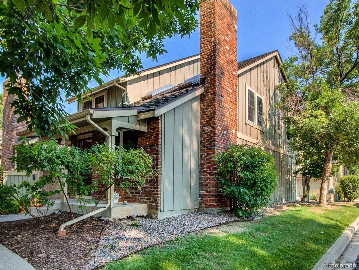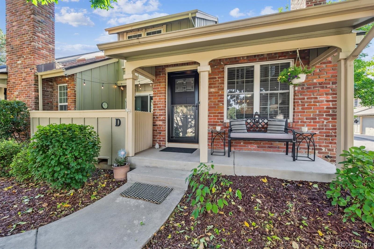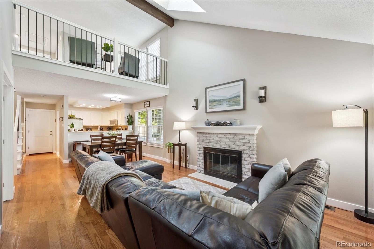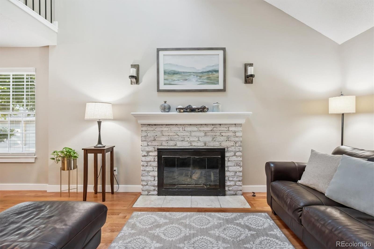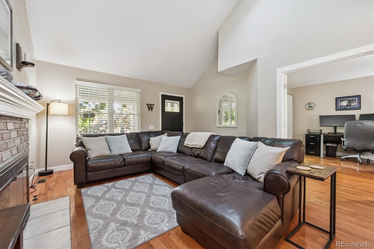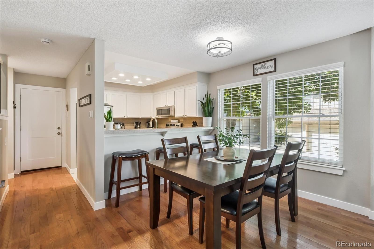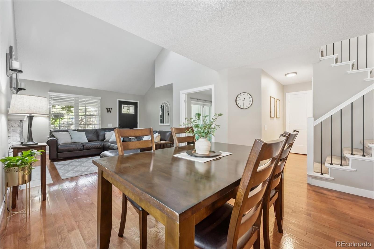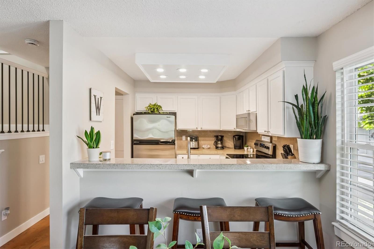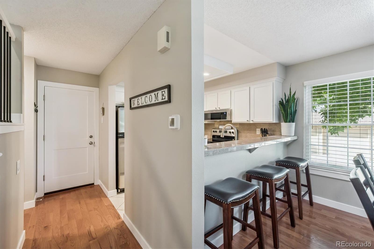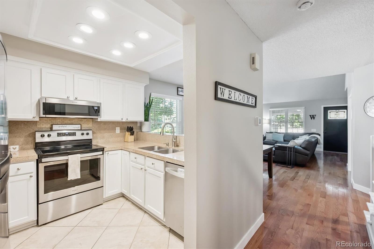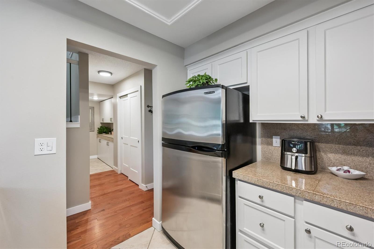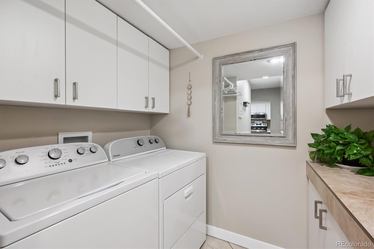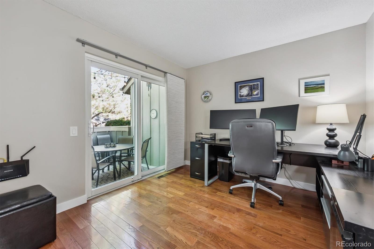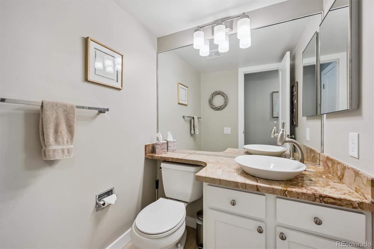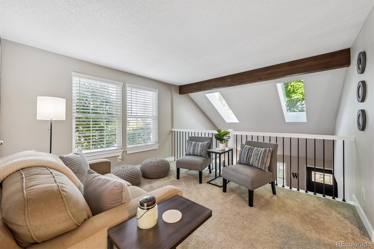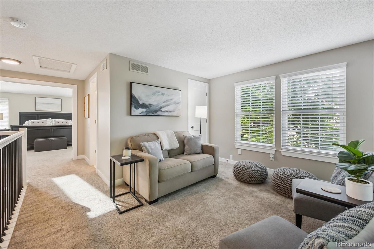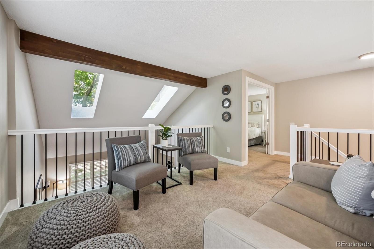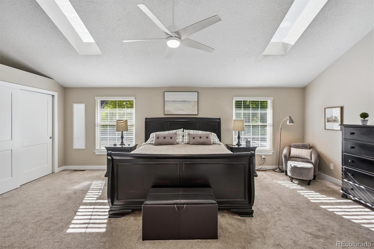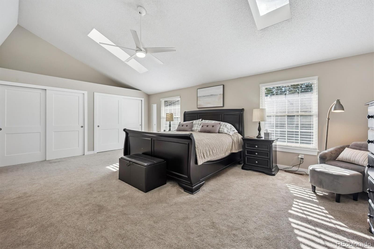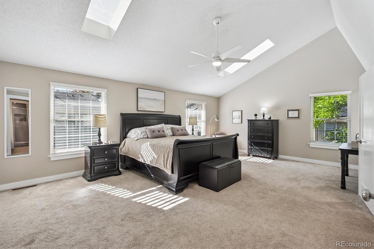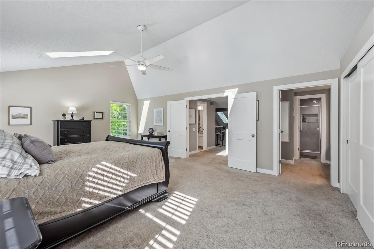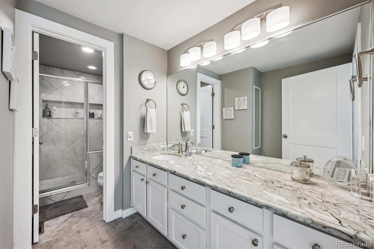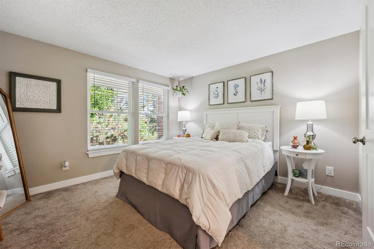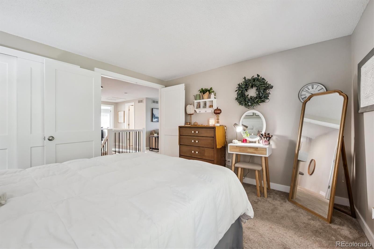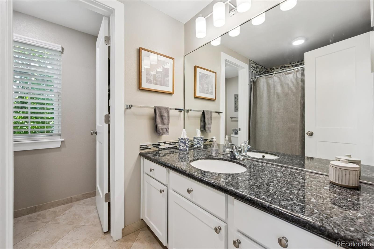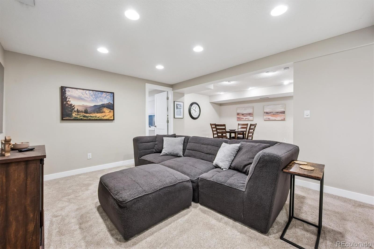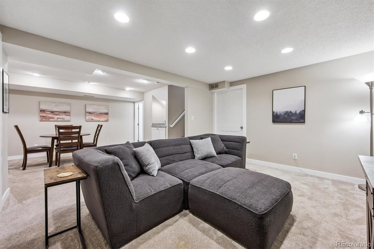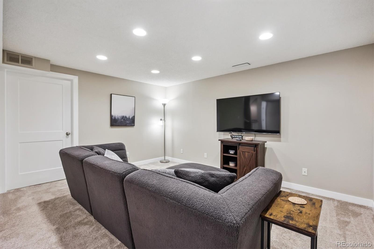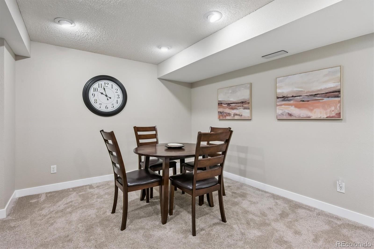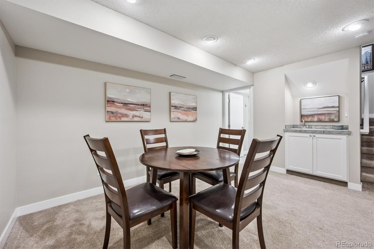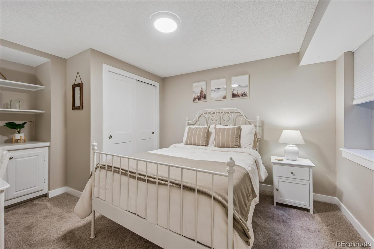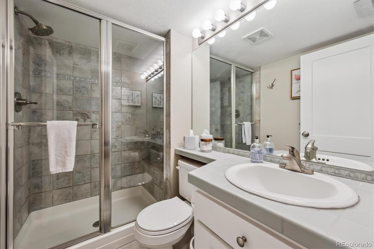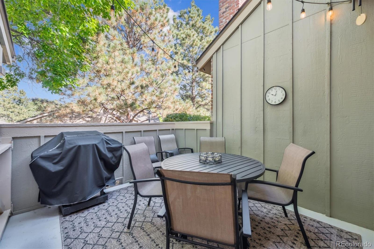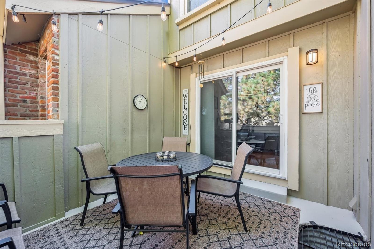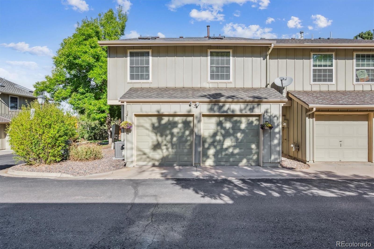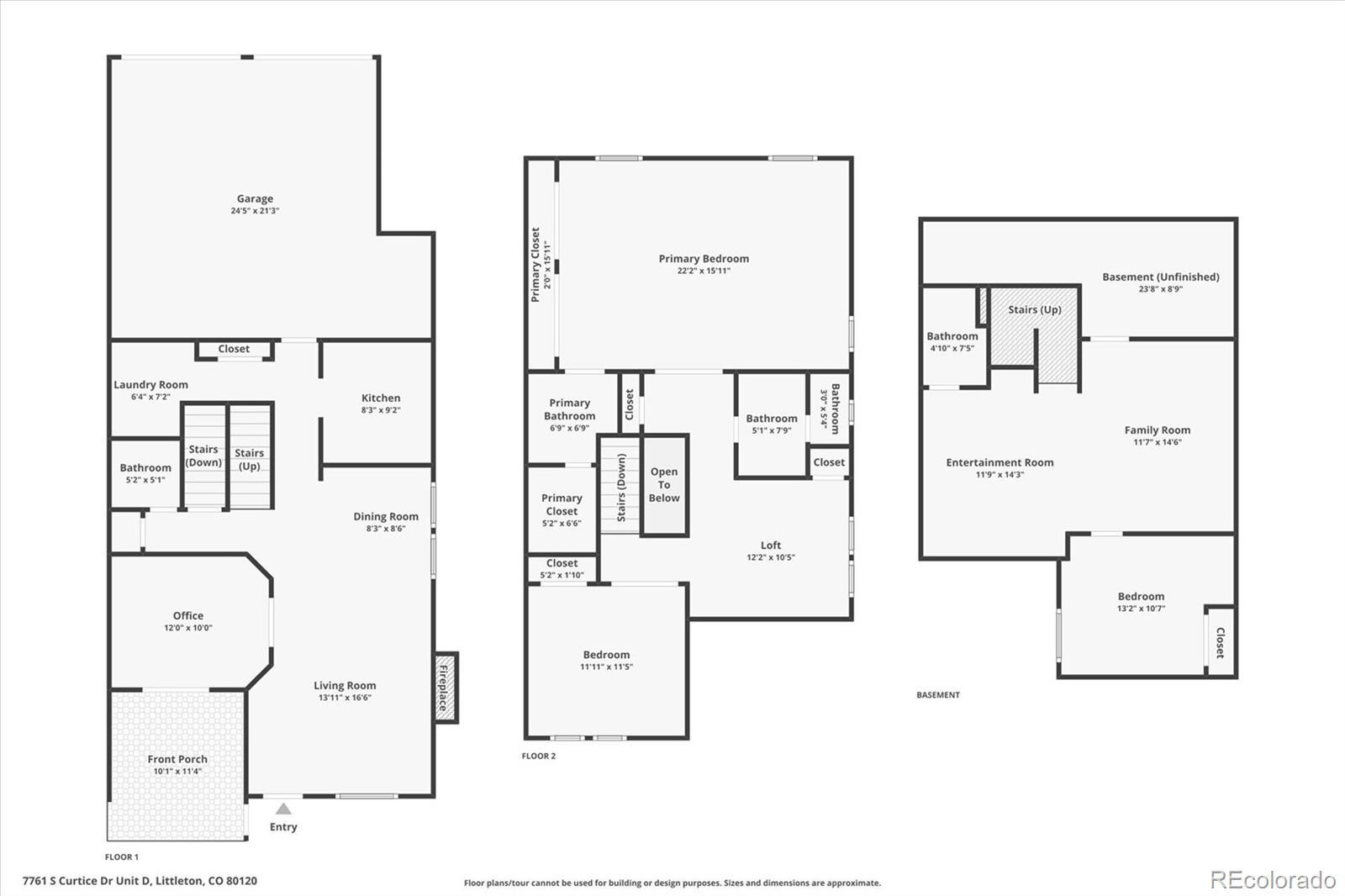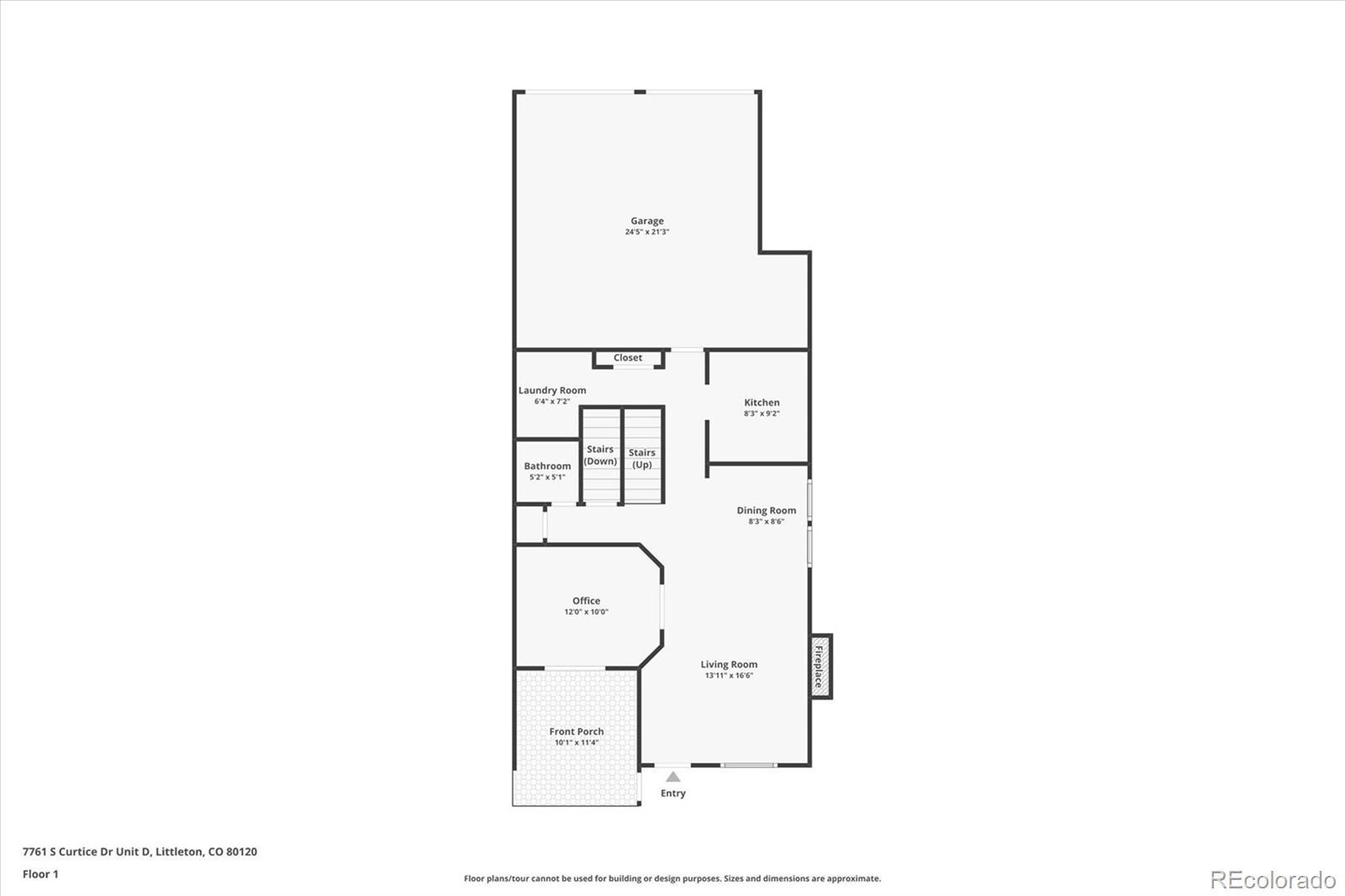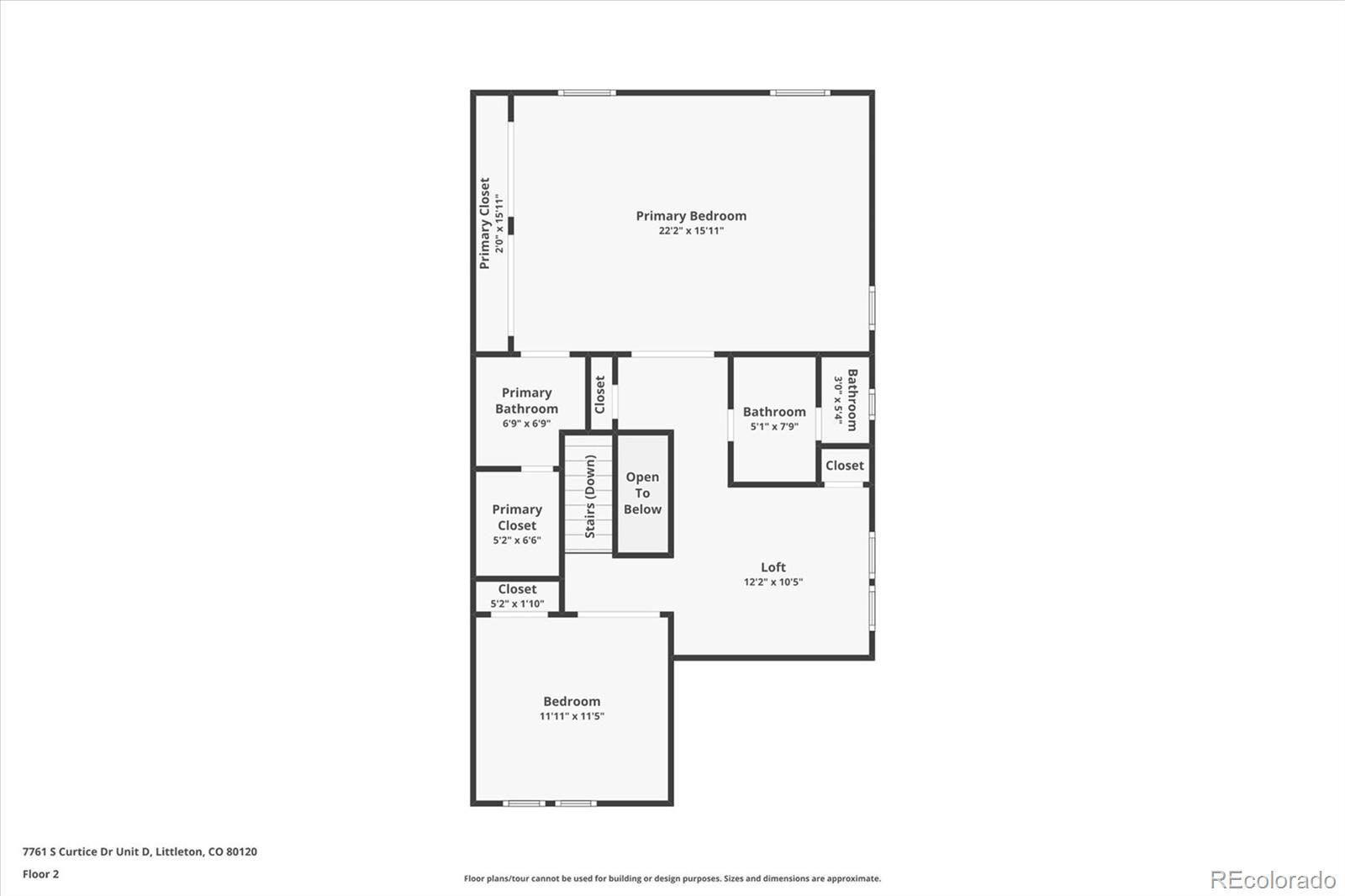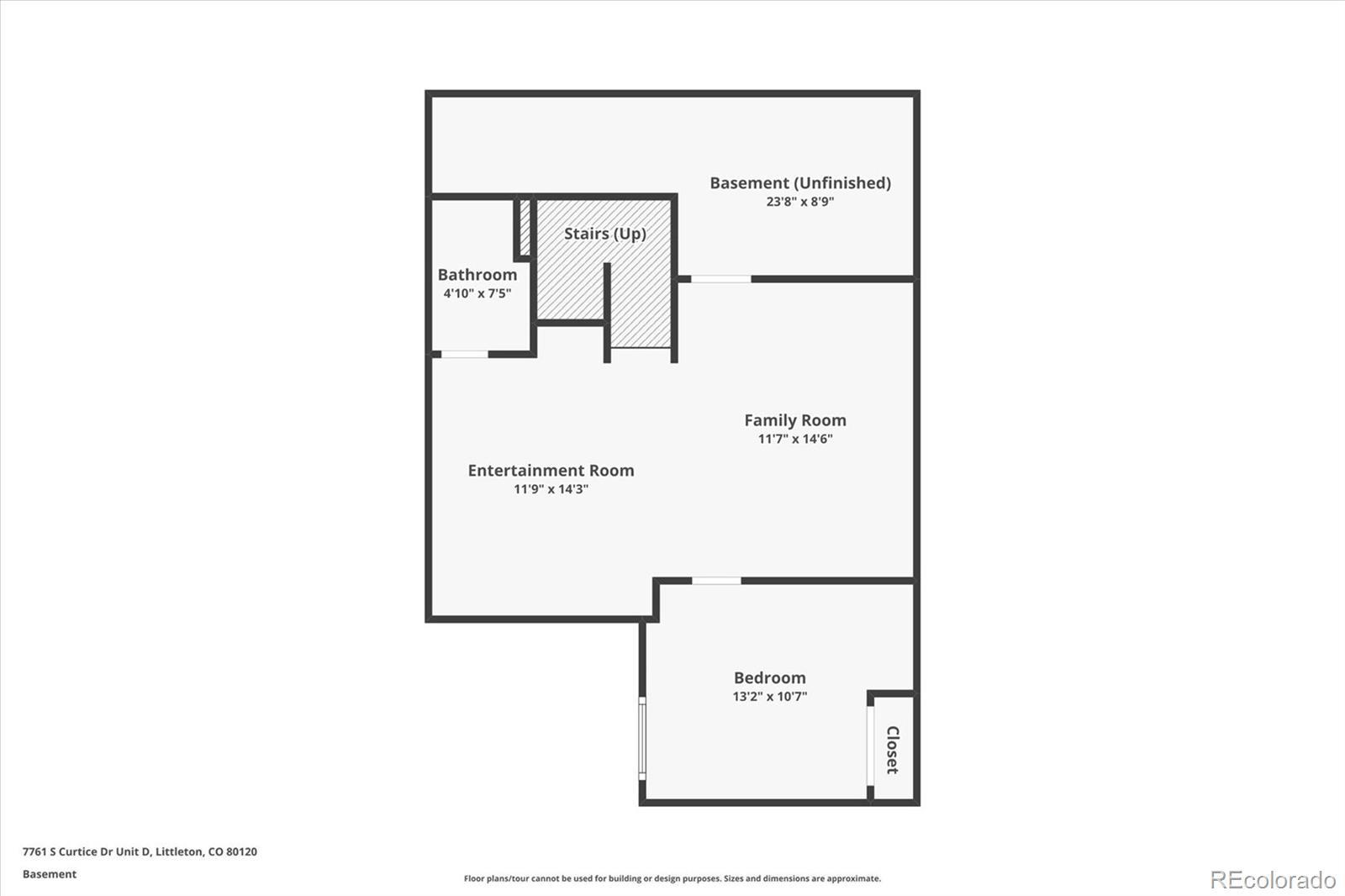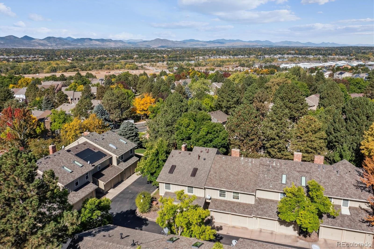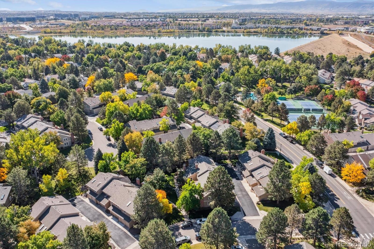Find us on...
Dashboard
- 3 Beds
- 4 Baths
- 2,494 Sqft
- .04 Acres
New Search X
7761 S Curtice Drive D
This stunning end-unit townhouse offers over 2,500 sq. ft. of beautifully remodeled living space, combining elegance, comfort, and functionality. It features 3 spacious bedrooms, 4 bathrooms, an updated finished basement, a private patio for outdoor entertaining, and 2 car attached garage. The interior exudes sophistication with new interior doors, casings, baseboards, window sills, and trim throughout. Thoughtful updates include new custom iron railings, white cabinets, new carpet, window coverings, fresh interior paint and hardwood floors creating a cohesive and classy aesthetic. Major systems have been recently upgraded, including a new HVAC system, electrical panel. There is a new roof and new skylights, ensuring peace of mind and bright, sunlit spaces. The main floor features an office/flex space, living room with a gas fireplace, dining area, updated kitchen with a sizable pantry, washer & dryer, and updated guest bath. Upstairs is an expansive primary bedroom with dual closets, an ensuite bathroom, a charming secondary bedroom, a full bath and an inviting loft. The updated basement features a generous family room area, a nice-sized bedroom, 3/4 bath and storage. Surrounded by mature trees and superior landscaping, this townhouse offers both privacy and charm in a coveted Southpark location. There are community pools, tennis/pickleball courts and scenic walking trails. Just minutes from the Mineral Light Rail Station, Aspen Grove’s restaurants and over 40 shops, and the charming Downtown Littleton. With easy access to E-470, you’re only a short drive from Chatfield Reservoir, making this location perfect for both convenience and recreation.
Listing Office: Allegiance Real Estate Services, Inc. 
Essential Information
- MLS® #4695885
- Price$575,000
- Bedrooms3
- Bathrooms4.00
- Full Baths1
- Half Baths1
- Square Footage2,494
- Acres0.04
- Year Built1983
- TypeResidential
- Sub-TypeTownhouse
- StyleContemporary
- StatusPending
Community Information
- Address7761 S Curtice Drive D
- SubdivisionSouthpark
- CityLittleton
- CountyArapahoe
- StateCO
- Zip Code80120
Amenities
- AmenitiesPool, Tennis Court(s)
- Parking Spaces2
- # of Garages2
Utilities
Electricity Available, Natural Gas Available
Interior
- HeatingForced Air
- CoolingCentral Air
- FireplaceYes
- # of Fireplaces1
- FireplacesLiving Room
- StoriesTwo
Interior Features
Ceiling Fan(s), Granite Counters, Open Floorplan, Pantry, Vaulted Ceiling(s), Wet Bar
Appliances
Dishwasher, Dryer, Refrigerator, Self Cleaning Oven, Washer
Exterior
- Lot DescriptionGreenbelt
- RoofComposition
School Information
- DistrictLittleton 6
- ElementaryRunyon
- MiddleEuclid
- HighHeritage
Additional Information
- Date ListedOctober 3rd, 2025
Listing Details
Allegiance Real Estate Services, Inc.
 Terms and Conditions: The content relating to real estate for sale in this Web site comes in part from the Internet Data eXchange ("IDX") program of METROLIST, INC., DBA RECOLORADO® Real estate listings held by brokers other than RE/MAX Professionals are marked with the IDX Logo. This information is being provided for the consumers personal, non-commercial use and may not be used for any other purpose. All information subject to change and should be independently verified.
Terms and Conditions: The content relating to real estate for sale in this Web site comes in part from the Internet Data eXchange ("IDX") program of METROLIST, INC., DBA RECOLORADO® Real estate listings held by brokers other than RE/MAX Professionals are marked with the IDX Logo. This information is being provided for the consumers personal, non-commercial use and may not be used for any other purpose. All information subject to change and should be independently verified.
Copyright 2025 METROLIST, INC., DBA RECOLORADO® -- All Rights Reserved 6455 S. Yosemite St., Suite 500 Greenwood Village, CO 80111 USA
Listing information last updated on October 28th, 2025 at 9:48am MDT.

