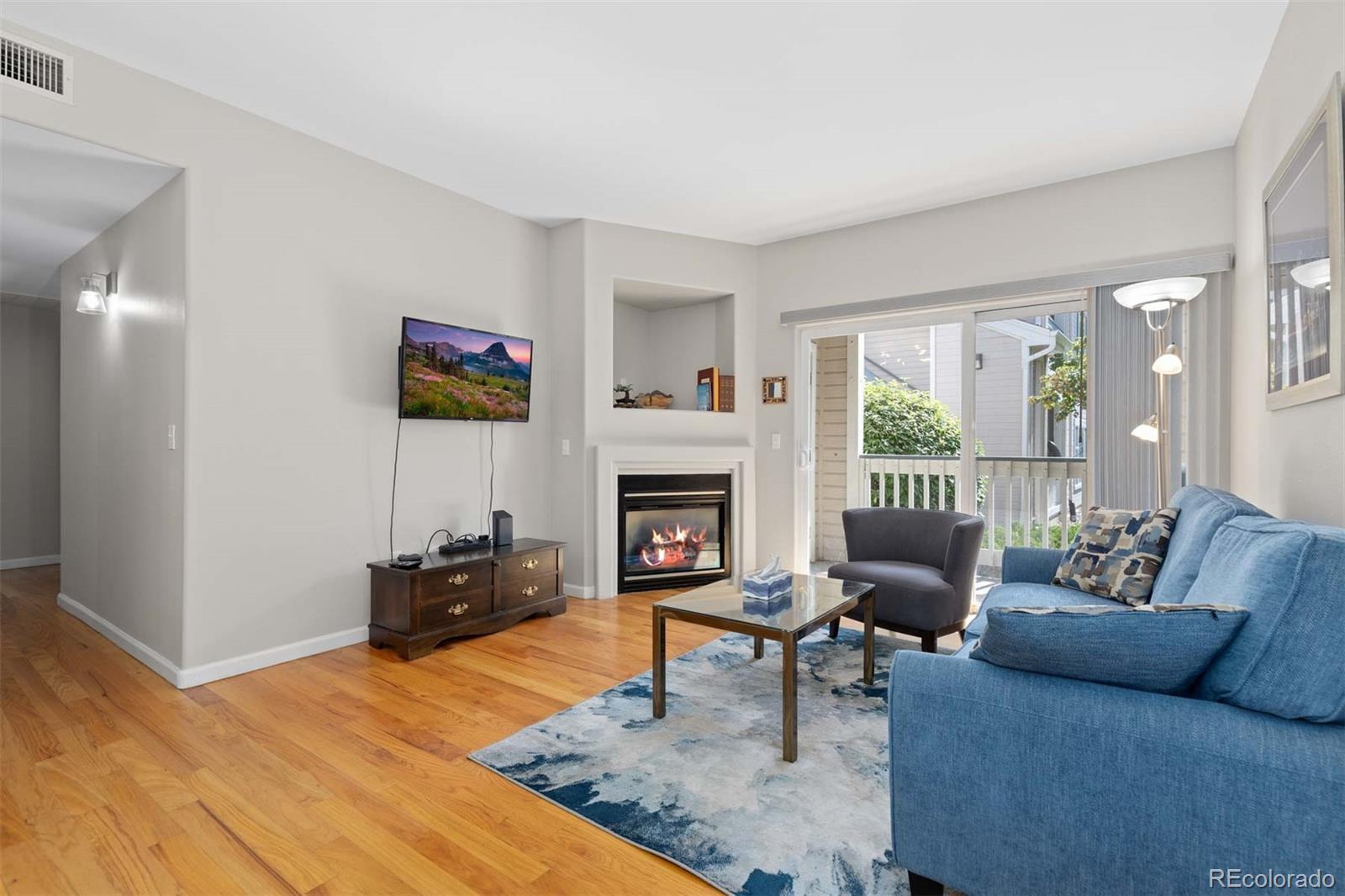Find us on...
Dashboard
- $430k Price
- 3 Beds
- 2 Baths
- 1,306 Sqft
New Search X
1176 Opal Street 102
Welcome to this beautifully updated ranch-style condo, offering 3 bedrooms, 2 baths, and the convenience of single-level living in the heart of Broomfield. Inside, you’ll find fresh newer carpet, engineered hardwoods, vaulted ceilings, and abundant natural light. The open layout creates a bright and welcoming atmosphere, enhanced by a cozy natural gas fireplace. The modern kitchen and bathrooms have been thoughtfully updated with contemporary finishes including quartz countertops and sleek stainless steel appliances. Two private patios provide the perfect spots for morning coffee or evening relaxation, while in-unit washer and dryer add extra convenience. The home also comes with a 1-car detached garage, and residents enjoy access to a community clubhouse and pool. Located in a quiet, friendly community, this home is ideal for first-time buyers, downsizers, or anyone seeking low-maintenance living. Outdoor enthusiasts will love direct trail access leading to Rock Creek Farm and Carolyn Holmberg Preserve, where you can enjoy mountain views, parks, and endless options for walking, jogging, or cycling. With its central location, modern updates, and unbeatable access to nature and amenities, this condo offers the perfect balance of lifestyle, comfort, and convenience. Perfectly situated just steps from shopping, dining, highly rated schools, and miles of scenic trails, this home blends comfort, style, and accessibility.
Listing Office: Redfin Corporation 
Essential Information
- MLS® #4700712
- Price$430,000
- Bedrooms3
- Bathrooms2.00
- Full Baths1
- Square Footage1,306
- Acres0.00
- Year Built1997
- TypeResidential
- Sub-TypeCondominium
- StatusPending
Community Information
- Address1176 Opal Street 102
- SubdivisionMiramonte
- CityBroomfield
- CountyBroomfield
- StateCO
- Zip Code80020
Amenities
- Parking Spaces2
- # of Garages1
Amenities
Clubhouse, Fitness Center, Pool
Utilities
Cable Available, Electricity Connected, Natural Gas Connected
Interior
- HeatingForced Air
- CoolingCentral Air
- FireplaceYes
- # of Fireplaces1
- FireplacesGas, Living Room
- StoriesOne
Interior Features
Ceiling Fan(s), Eat-in Kitchen, No Stairs, Primary Suite, Walk-In Closet(s)
Appliances
Dishwasher, Disposal, Dryer, Electric Water Heater, Microwave, Range, Refrigerator, Washer
Exterior
- RoofComposition
Windows
Double Pane Windows, Window Coverings
School Information
- DistrictBoulder Valley RE 2
- ElementaryKohl
- MiddleAspen Creek K-8
- HighBroomfield
Additional Information
- Date ListedAugust 15th, 2025
- ZoningPUD
Listing Details
 Redfin Corporation
Redfin Corporation
 Terms and Conditions: The content relating to real estate for sale in this Web site comes in part from the Internet Data eXchange ("IDX") program of METROLIST, INC., DBA RECOLORADO® Real estate listings held by brokers other than RE/MAX Professionals are marked with the IDX Logo. This information is being provided for the consumers personal, non-commercial use and may not be used for any other purpose. All information subject to change and should be independently verified.
Terms and Conditions: The content relating to real estate for sale in this Web site comes in part from the Internet Data eXchange ("IDX") program of METROLIST, INC., DBA RECOLORADO® Real estate listings held by brokers other than RE/MAX Professionals are marked with the IDX Logo. This information is being provided for the consumers personal, non-commercial use and may not be used for any other purpose. All information subject to change and should be independently verified.
Copyright 2025 METROLIST, INC., DBA RECOLORADO® -- All Rights Reserved 6455 S. Yosemite St., Suite 500 Greenwood Village, CO 80111 USA
Listing information last updated on October 19th, 2025 at 10:48am MDT.






























