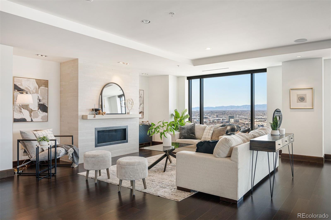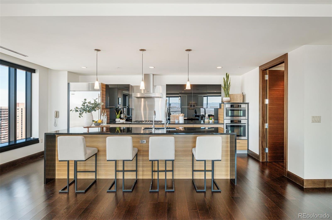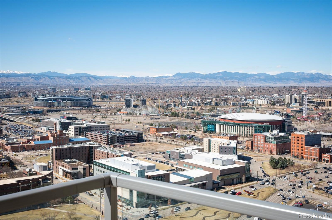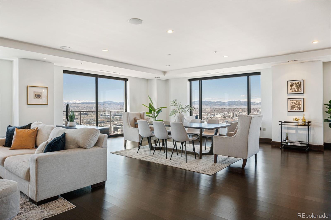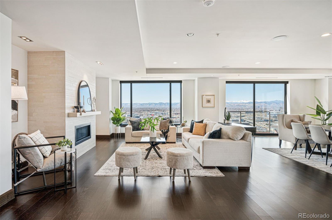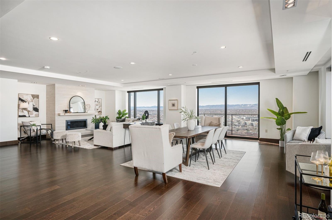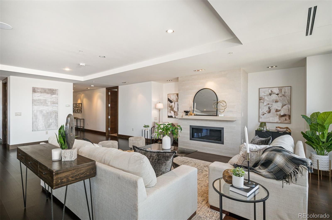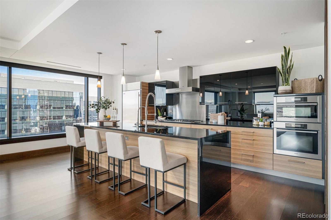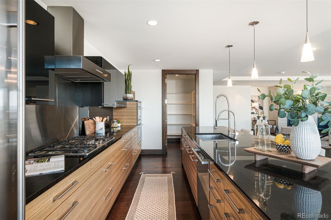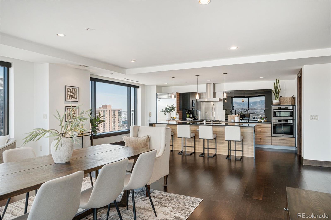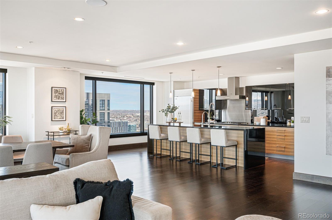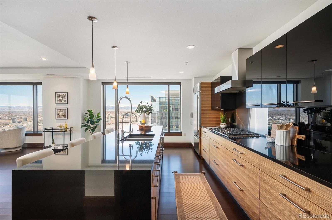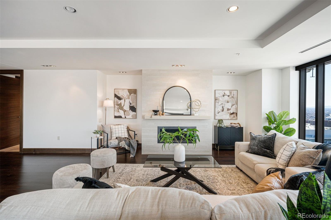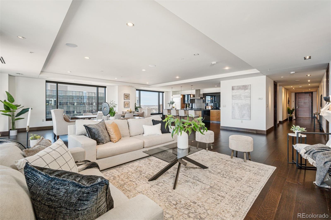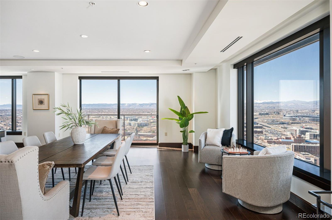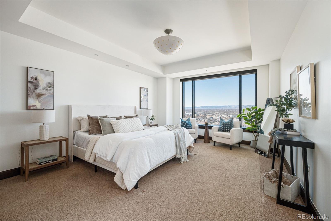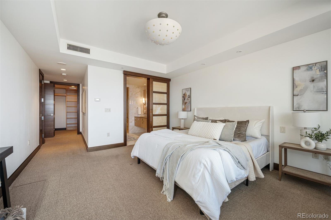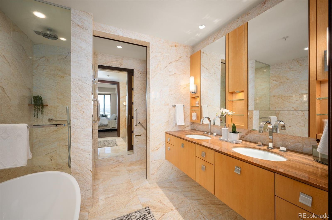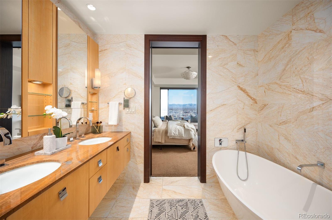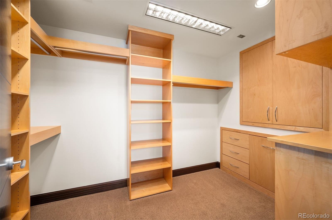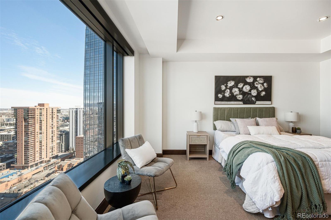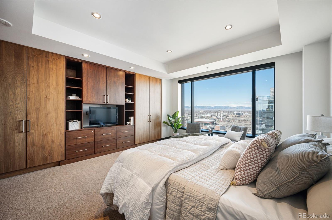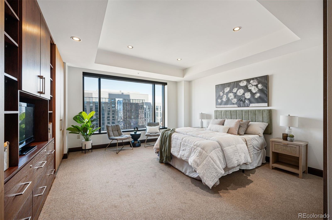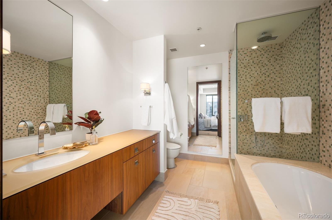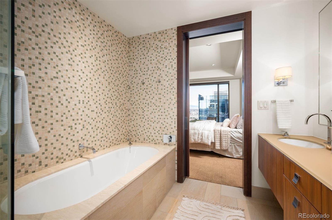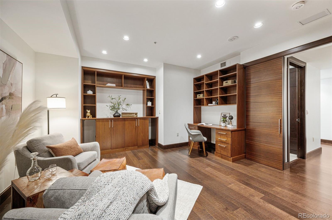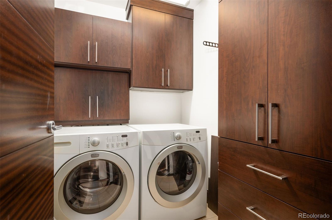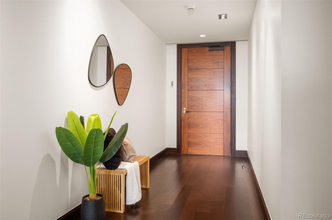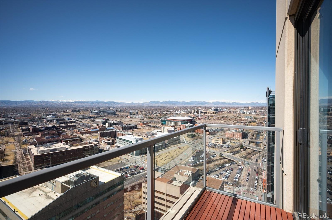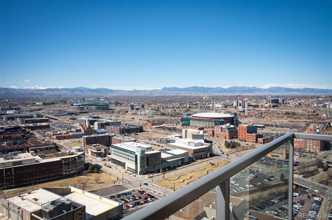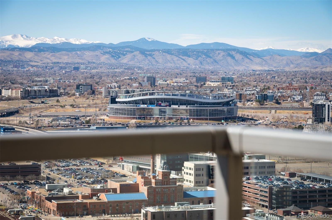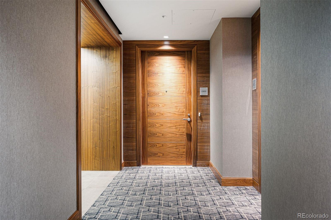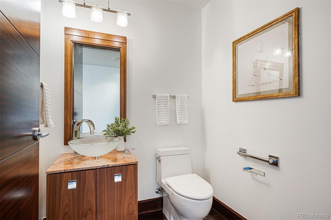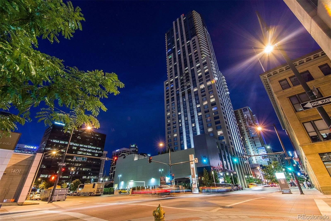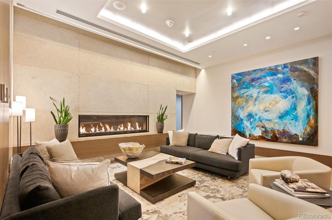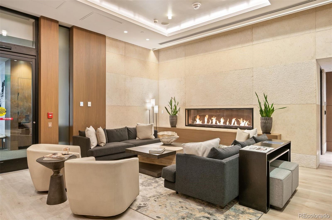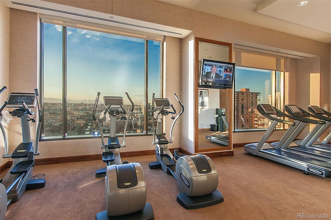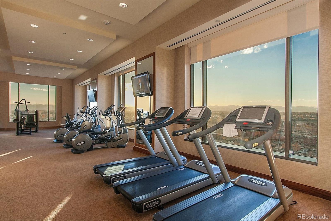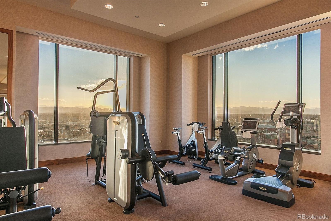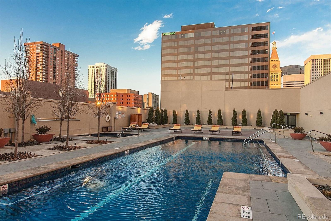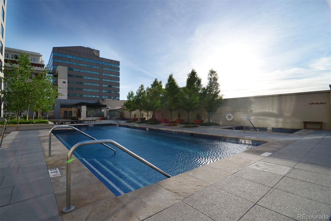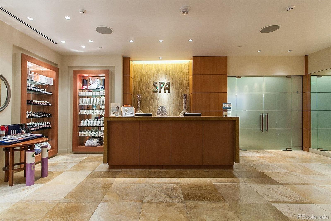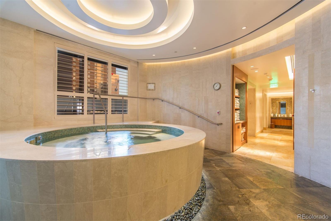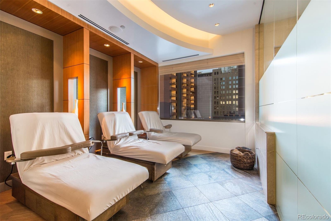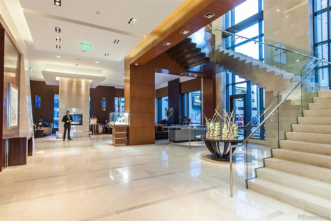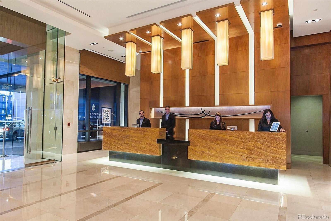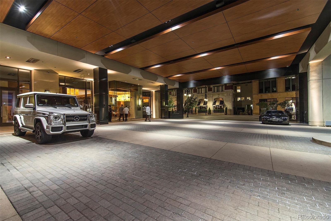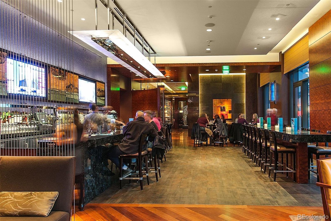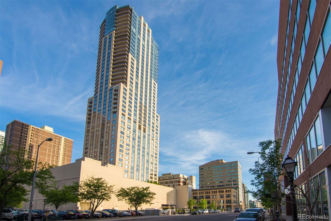Find us on...
Dashboard
- $2.7M Price
- 2 Beds
- 3 Baths
- 3,011 Sqft
New Search X
1133 14th Street 2300
This stunning two-bedroom, two-bathroom condo with a spacious office/media room offers over 3,000 square feet of ultimate luxury living. Located in the prestigious Four Seasons Private Residences, this home boasts unrivaled mountain views stretching from Pikes Peak to Longs Peak. Designed with meticulous attention to detail, the residence features zebra wood cabinetry, top-of-the-line Miele appliances, and a sleek black granite waterfall island in the kitchen—perfect for both everyday living and entertaining. The expansive windows allow natural light to flood the space, which is complemented by beautiful hardwood floors and electric shades for ease and comfort. Both bedrooms offer luxurious five-piece ensuite bathrooms, providing a private oasis to retreat to. Indulge in the full amenities offered by the Four Seasons Residences, from 24-hour concierge service in the private resident lobby to exclusive access to a private fitness center with incredible mountain views and a residents-only house car. Through the hotel, enjoy access to the year-round pool, another fitness center, world class spa, Edge Restaurant, room service, valet, housekeeping, and more. Enjoy a lifestyle of unparalleled convenience and sophistication.
Listing Office: LIV Sotheby's International Realty 
Essential Information
- MLS® #4701953
- Price$2,695,000
- Bedrooms2
- Bathrooms3.00
- Full Baths2
- Half Baths1
- Square Footage3,011
- Acres0.00
- Year Built2010
- TypeResidential
- Sub-TypeCondominium
- StyleUrban Contemporary
- StatusActive
Community Information
- Address1133 14th Street 2300
- SubdivisionDowntown
- CityDenver
- CountyDenver
- StateCO
- Zip Code80202
Amenities
- Parking Spaces2
- # of Garages2
- Has PoolYes
- PoolOutdoor Pool
Amenities
Business Center, Concierge, Elevator(s), Fitness Center, Front Desk, Parking, Pool, Sauna, Security, Spa/Hot Tub
Utilities
Cable Available, Electricity Connected, Natural Gas Connected
Interior
- HeatingForced Air
- CoolingCentral Air
- FireplaceYes
- # of Fireplaces1
- FireplacesLiving Room
- StoriesOne
Interior Features
Eat-in Kitchen, Elevator, Five Piece Bath, Granite Counters, High Ceilings, High Speed Internet, Kitchen Island, No Stairs, Open Floorplan, Pantry, Primary Suite
Appliances
Dishwasher, Disposal, Freezer, Microwave, Oven, Range Hood, Refrigerator
Exterior
- Exterior FeaturesBalcony
- WindowsWindow Coverings
- RoofTar/Gravel
School Information
- DistrictDenver 1
- ElementaryGreenlee
- MiddleGrant
- HighWest
Additional Information
- Date ListedMarch 22nd, 2025
- ZoningD-TD
Listing Details
LIV Sotheby's International Realty
 Terms and Conditions: The content relating to real estate for sale in this Web site comes in part from the Internet Data eXchange ("IDX") program of METROLIST, INC., DBA RECOLORADO® Real estate listings held by brokers other than RE/MAX Professionals are marked with the IDX Logo. This information is being provided for the consumers personal, non-commercial use and may not be used for any other purpose. All information subject to change and should be independently verified.
Terms and Conditions: The content relating to real estate for sale in this Web site comes in part from the Internet Data eXchange ("IDX") program of METROLIST, INC., DBA RECOLORADO® Real estate listings held by brokers other than RE/MAX Professionals are marked with the IDX Logo. This information is being provided for the consumers personal, non-commercial use and may not be used for any other purpose. All information subject to change and should be independently verified.
Copyright 2026 METROLIST, INC., DBA RECOLORADO® -- All Rights Reserved 6455 S. Yosemite St., Suite 500 Greenwood Village, CO 80111 USA
Listing information last updated on March 1st, 2026 at 4:03am MST.

