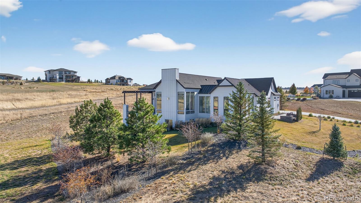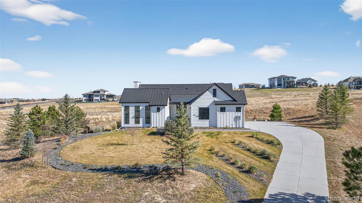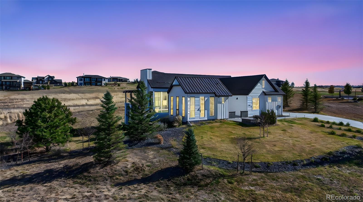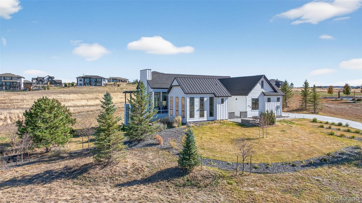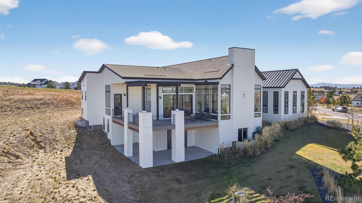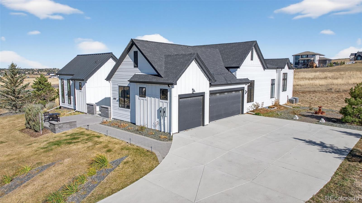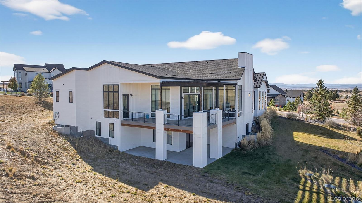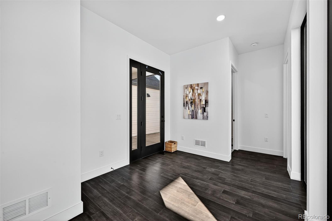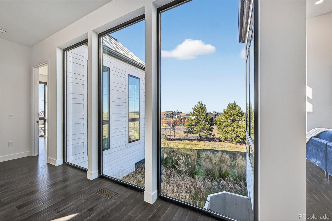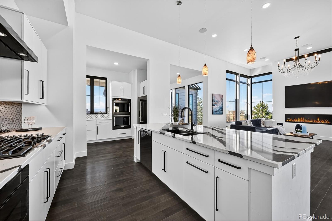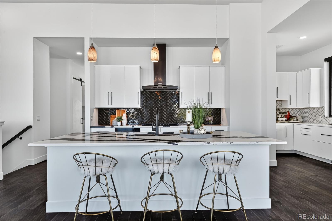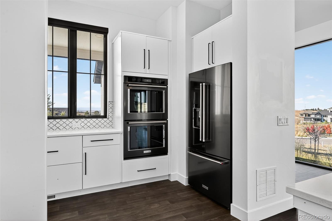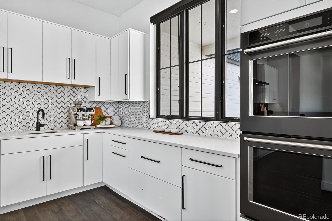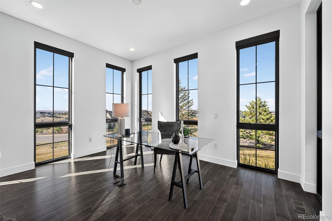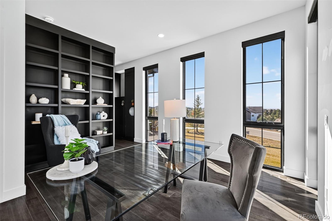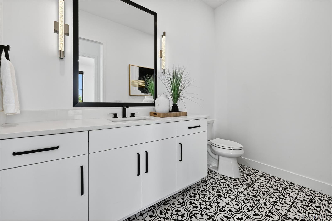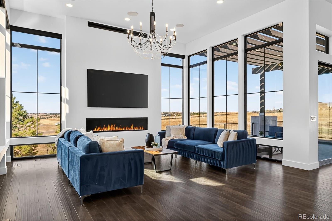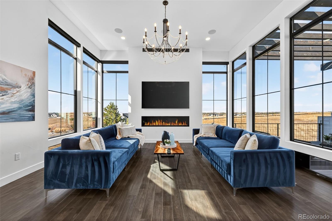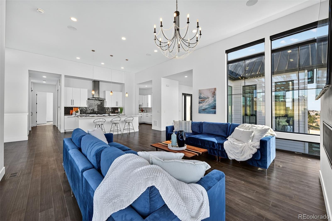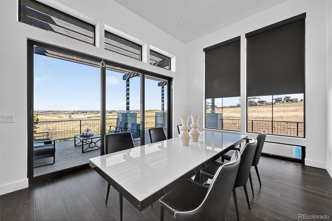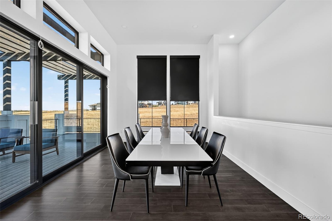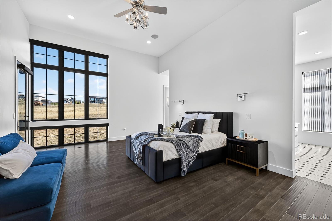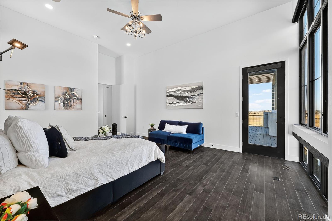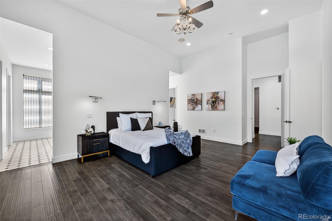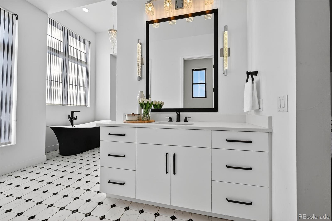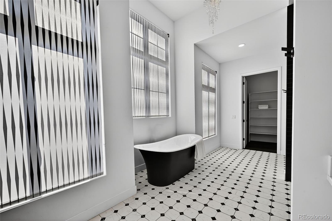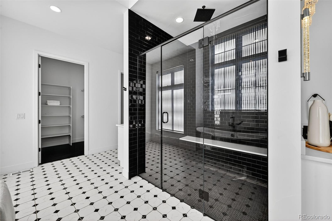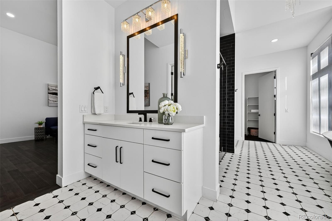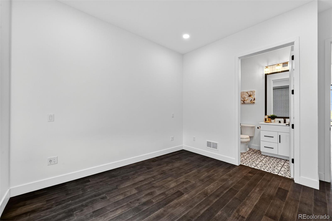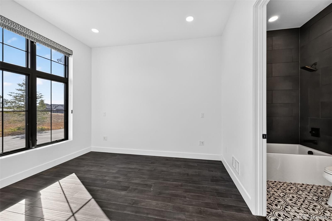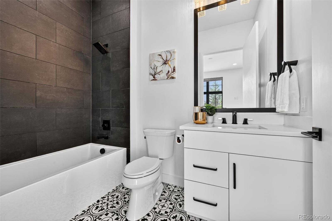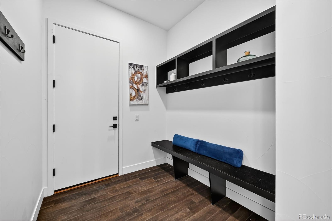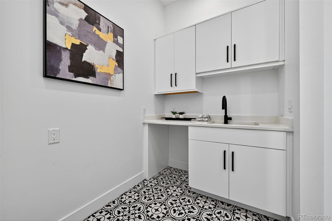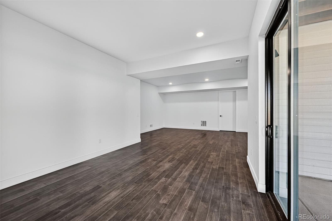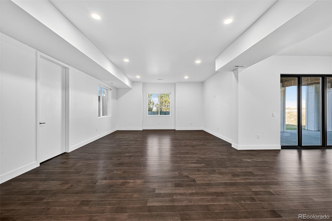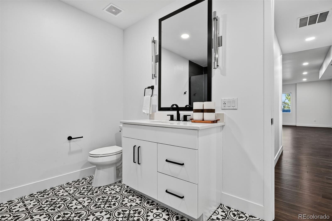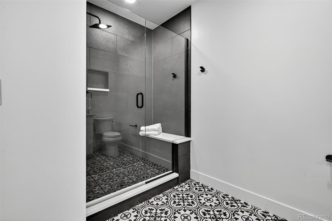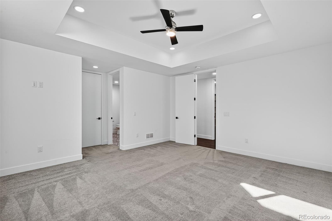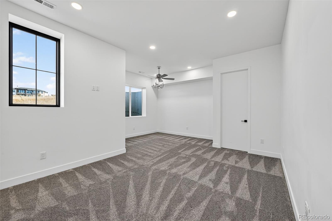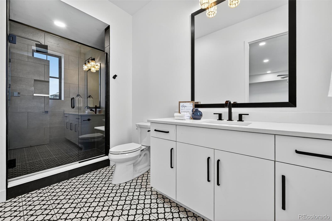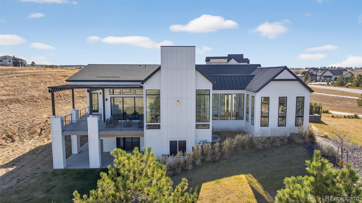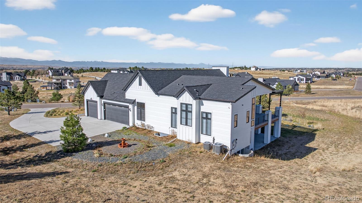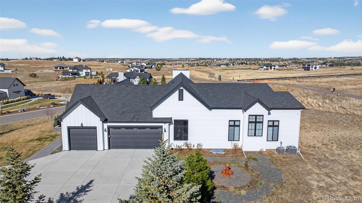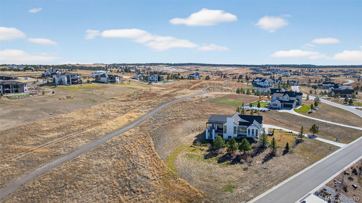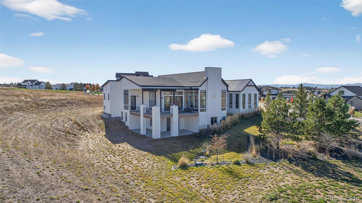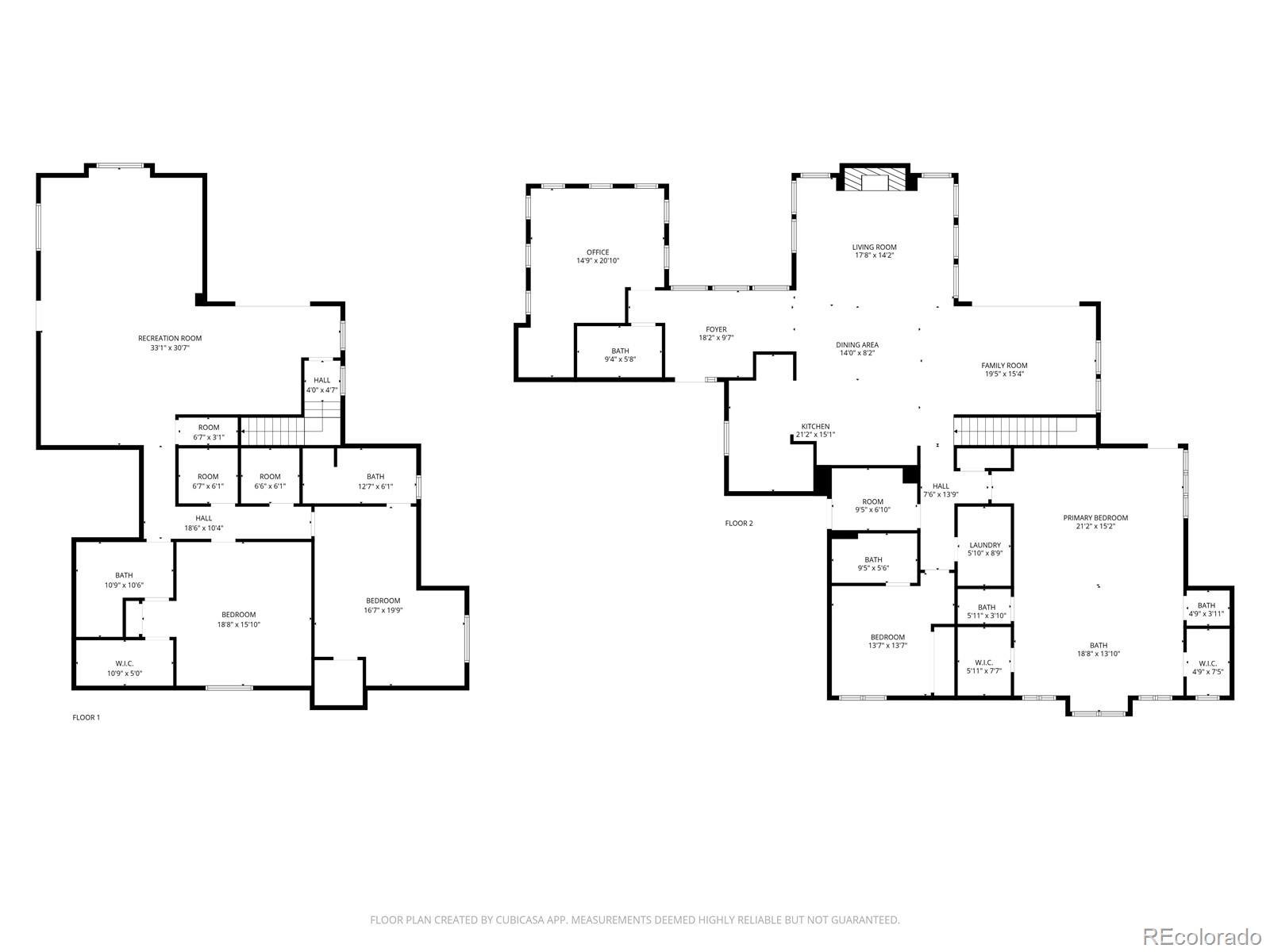Find us on...
Dashboard
- 4 Beds
- 5 Baths
- 4,646 Sqft
- 1.62 Acres
New Search X
8468 Merryvale Trail
Gorgeous and unique modern farmhouse home with incredible views of the front range! With extra tall ceilings and floor to ceiling windows in almost every room. Private courtyard and a spacious lot make this home an oasis. Step into separate foyer with large windows that let in tons of natural light. A private office with floor to ceiling windows and built in shelves to frame the room in its entirety, next to an extra large powder bath for ease. The kitchen, great room and dining room share an open floor plan, flooded with sunlight from the windows and large multiple panel slider leading out to the covered deck. The kitchen features white cabinets and quartz countertops and an extended scullery kitchen/pantry to the side with all upgraded appliances. The great room stands tall with a floor to ceiling fireplace and views of the open space that wraps the lot. Out the slider is a large wrap-around deck that connects with a private door to the Primary Suite. The Primary Suite offers tall, boasting ceilings and a Master Bath with two vanities, two toilets and two closets, as well as a large zero-entry walk in shower and a spa like free standing tub. Next door to the Primary, the laundry room sits with its own sliding barn door, sink and folding station to make life a breeze. Each secondary bedroom in this home has its own en-suite bathroom with upgraded tiles and quartz countertops that give a modern feel. The lower level rec area is big enough for all activities, with engineered plank flooring and sliding door that leads out to the basement patio and exceptionally manicured side yard. The landscape of this 1.62 acre lot is inhabited by both native grasses and sod, with trees and foliage surrounding pathways and encapsulating the home to make it feel private without sacrificing views. A detached garage is easily installed in the area just off the driveway for a workshop or extra storage! You are going to love living here!
Listing Office: The Platinum Group 
Essential Information
- MLS® #4703108
- Price$1,780,000
- Bedrooms4
- Bathrooms5.00
- Full Baths2
- Half Baths1
- Square Footage4,646
- Acres1.62
- Year Built2021
- TypeResidential
- Sub-TypeSingle Family Residence
- StatusActive
Style
Contemporary, Mountain Contemporary
Community Information
- Address8468 Merryvale Trail
- SubdivisionTallman Gulch
- CityParker
- CountyDouglas
- StateCO
- Zip Code80138
Amenities
- AmenitiesTrail(s)
- Parking Spaces3
- # of Garages3
Utilities
Electricity Connected, Internet Access (Wired), Natural Gas Connected
Parking
Concrete, Finished Garage, Oversized
View
City, Meadow, Mountain(s), Plains
Interior
- HeatingForced Air, Natural Gas
- CoolingCentral Air
- FireplaceYes
- # of Fireplaces1
- FireplacesFamily Room, Gas, Great Room
- StoriesOne
Interior Features
Built-in Features, Ceiling Fan(s), Entrance Foyer, Five Piece Bath, High Ceilings, High Speed Internet, Kitchen Island, Open Floorplan, Pantry, Primary Suite, Quartz Counters, Solid Surface Counters, Walk-In Closet(s)
Appliances
Dishwasher, Disposal, Double Oven, Dryer, Microwave, Range Hood, Refrigerator, Self Cleaning Oven, Washer
Exterior
- Exterior FeaturesWater Feature
- RoofComposition
Lot Description
Borders Public Land, Corner Lot, Landscaped, Meadow, Open Space, Sloped, Sprinklers In Front, Sprinklers In Rear
Windows
Double Pane Windows, Egress Windows, Window Coverings
School Information
- DistrictDouglas RE-1
- ElementaryIron Horse
- MiddleCimarron
- HighLegend
Additional Information
- Date ListedNovember 7th, 2025
- ZoningRR
Listing Details
 The Platinum Group
The Platinum Group
 Terms and Conditions: The content relating to real estate for sale in this Web site comes in part from the Internet Data eXchange ("IDX") program of METROLIST, INC., DBA RECOLORADO® Real estate listings held by brokers other than RE/MAX Professionals are marked with the IDX Logo. This information is being provided for the consumers personal, non-commercial use and may not be used for any other purpose. All information subject to change and should be independently verified.
Terms and Conditions: The content relating to real estate for sale in this Web site comes in part from the Internet Data eXchange ("IDX") program of METROLIST, INC., DBA RECOLORADO® Real estate listings held by brokers other than RE/MAX Professionals are marked with the IDX Logo. This information is being provided for the consumers personal, non-commercial use and may not be used for any other purpose. All information subject to change and should be independently verified.
Copyright 2026 METROLIST, INC., DBA RECOLORADO® -- All Rights Reserved 6455 S. Yosemite St., Suite 500 Greenwood Village, CO 80111 USA
Listing information last updated on February 22nd, 2026 at 10:49pm MST.

