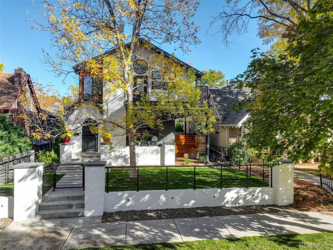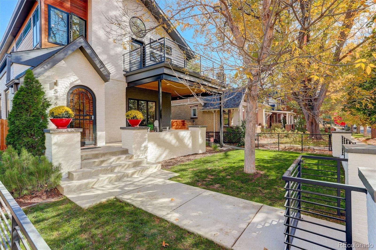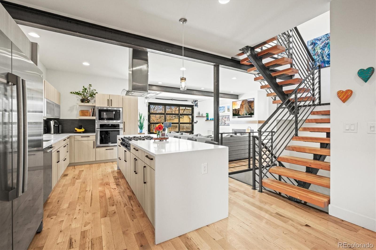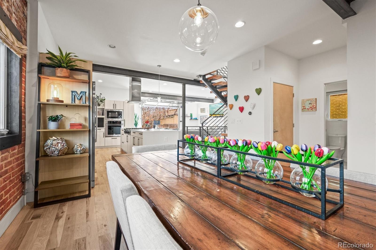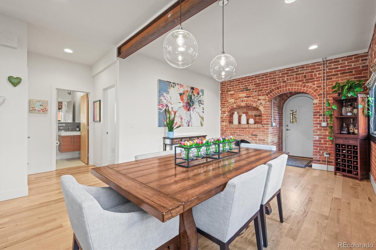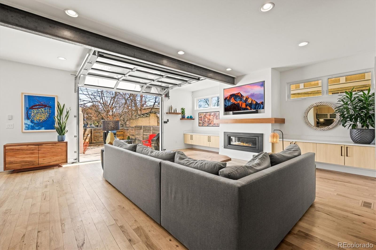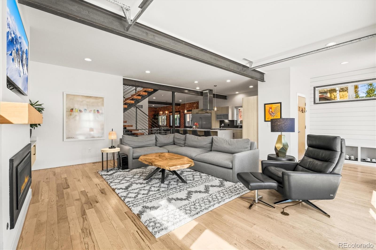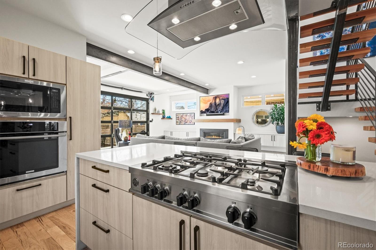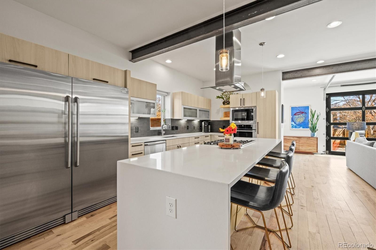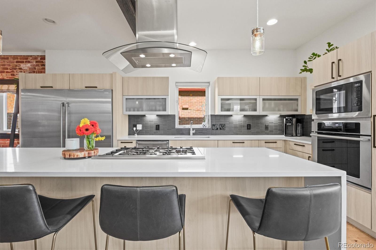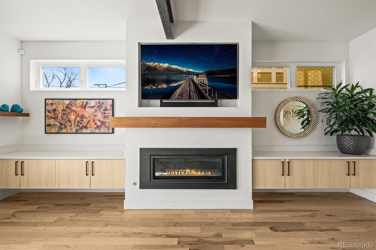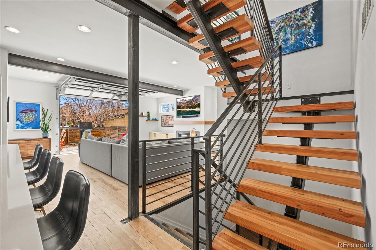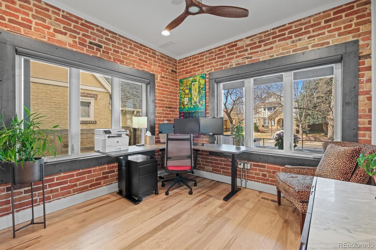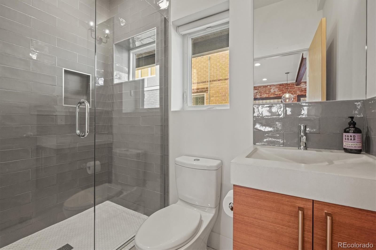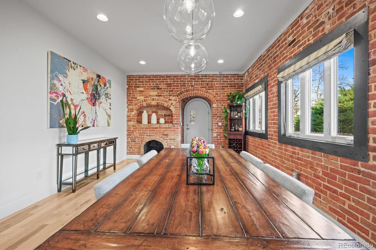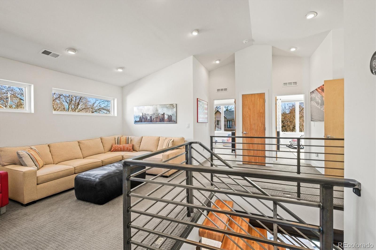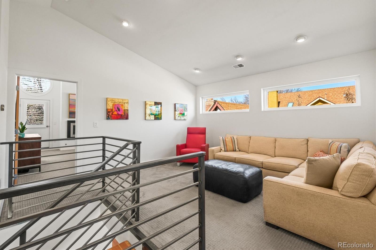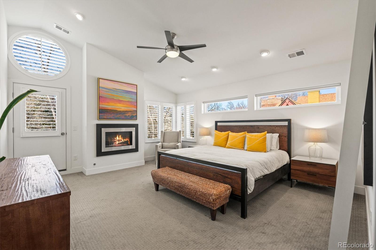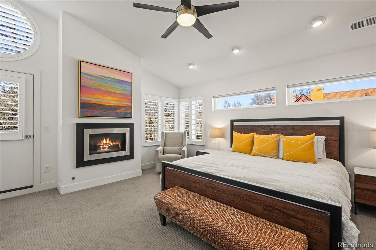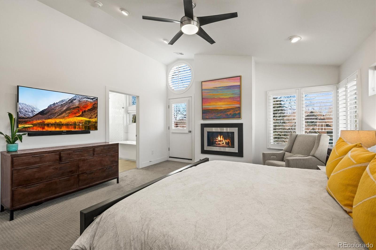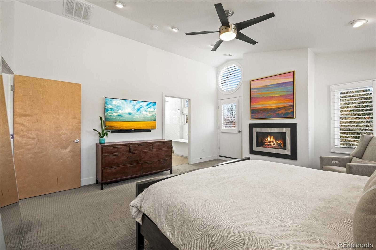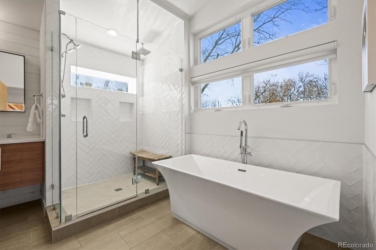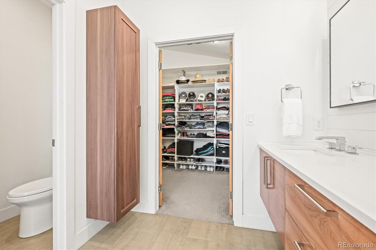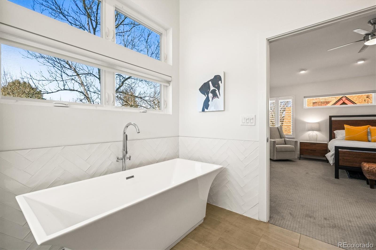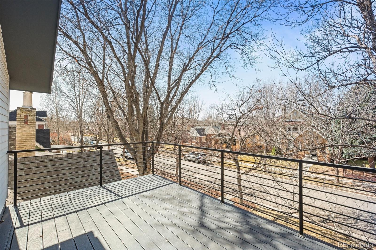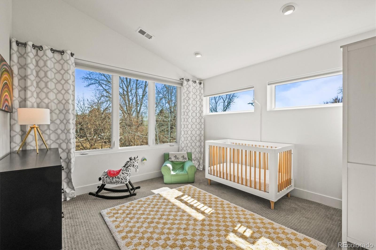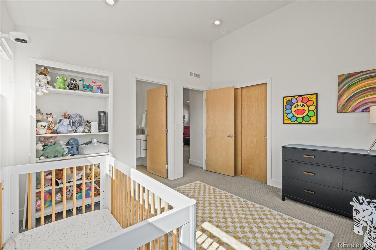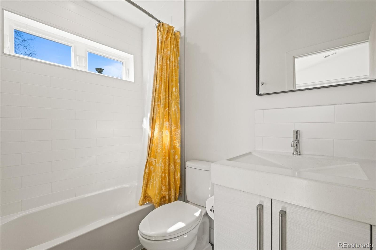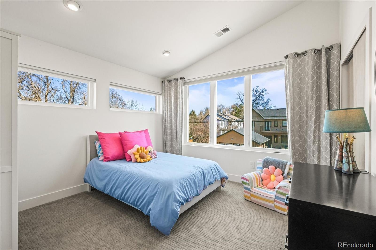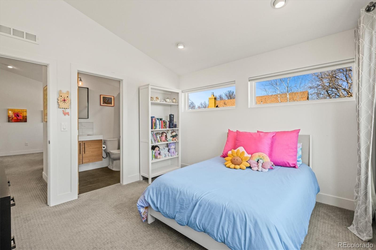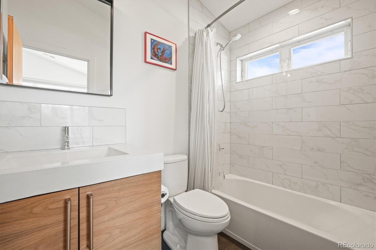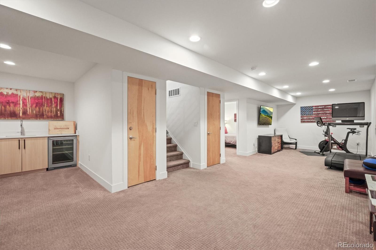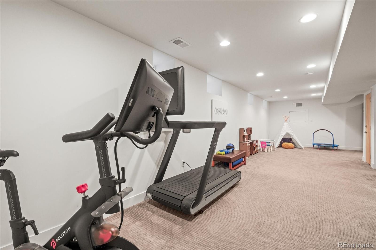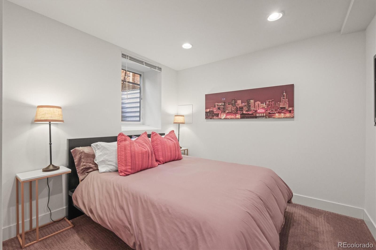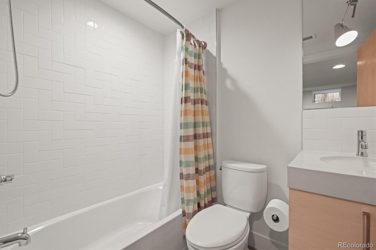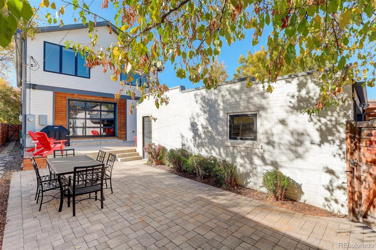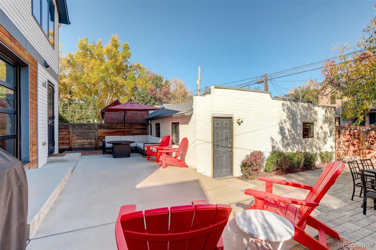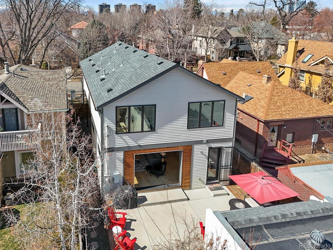Find us on...
Dashboard
- 5 Beds
- 5 Baths
- 3,760 Sqft
- .11 Acres
New Search X
536 S Vine Street
Welcome to this breathtaking 5 bedroom/5 bath home in the heart of Wash Park, where modern luxury meets effortless style. Featuring an abundant flow of natural light, this home boasts a wide-open floor plan perfect for both everyday living and entertaining. The gourmet kitchen is a chef’s dream, offering premium finishes and top-of-the-line appliances. A standout feature of the living space is the garage-style door, seamlessly blending indoor and outdoor living and offering the perfect setting for gatherings and enjoying Colorado’s beautiful seasons. Upstairs, the luxurious primary suite boasts a spacious walk-in closet, soaking tub, and private balcony, creating a true retreat. Two additional bedrooms with en suite baths and a versatile loft area complete the upper level. The finished basement offers a guest bedroom and bathroom, wet bar and flex space, perfect for guests or a private getaway. A main floor office or optional bedroom offers flexibility, while the fenced-in front yard and patio provide ideal outdoor spaces. Located just blocks from Wash Park and Gaylord Street, you’ll have access to amazing shops and top-rated restaurants. Plus, Cherry Creek is just over a mile away, offering even more shopping and entertainment options. Don’t miss this rare opportunity to own a truly special home in one of Denver’s most sought-after neighborhoods!
Listing Office: Coldwell Banker Global Luxury Denver 
Essential Information
- MLS® #4704302
- Price$2,298,000
- Bedrooms5
- Bathrooms5.00
- Full Baths4
- Square Footage3,760
- Acres0.11
- Year Built1930
- TypeResidential
- Sub-TypeSingle Family Residence
- StatusPending
Community Information
- Address536 S Vine Street
- SubdivisionWashington Park
- CityDenver
- CountyDenver
- StateCO
- Zip Code80209
Amenities
- Parking Spaces2
- ParkingExterior Access Door
- # of Garages2
Utilities
Cable Available, Electricity Available, Electricity Connected, Internet Access (Wired), Natural Gas Available
Interior
- HeatingForced Air
- CoolingCentral Air
- FireplaceYes
- # of Fireplaces2
- StoriesTwo
Interior Features
Ceiling Fan(s), Eat-in Kitchen, Five Piece Bath, Kitchen Island, Walk-In Closet(s)
Appliances
Bar Fridge, Cooktop, Dishwasher, Disposal, Dryer, Freezer, Microwave, Oven, Range, Range Hood, Refrigerator, Washer
Fireplaces
Gas, Living Room, Primary Bedroom
Exterior
- Lot DescriptionLevel
- RoofArchitecural Shingle
Exterior Features
Balcony, Dog Run, Garden, Private Yard
School Information
- DistrictDenver 1
- ElementarySteele
- MiddleMerrill
- HighSouth
Additional Information
- Date ListedMarch 10th, 2025
- ZoningU-SU-C
Listing Details
Coldwell Banker Global Luxury Denver
Office Contact
mackenziejonesre@gmail.com,303-597-8966
 Terms and Conditions: The content relating to real estate for sale in this Web site comes in part from the Internet Data eXchange ("IDX") program of METROLIST, INC., DBA RECOLORADO® Real estate listings held by brokers other than RE/MAX Professionals are marked with the IDX Logo. This information is being provided for the consumers personal, non-commercial use and may not be used for any other purpose. All information subject to change and should be independently verified.
Terms and Conditions: The content relating to real estate for sale in this Web site comes in part from the Internet Data eXchange ("IDX") program of METROLIST, INC., DBA RECOLORADO® Real estate listings held by brokers other than RE/MAX Professionals are marked with the IDX Logo. This information is being provided for the consumers personal, non-commercial use and may not be used for any other purpose. All information subject to change and should be independently verified.
Copyright 2025 METROLIST, INC., DBA RECOLORADO® -- All Rights Reserved 6455 S. Yosemite St., Suite 500 Greenwood Village, CO 80111 USA
Listing information last updated on May 4th, 2025 at 10:03pm MDT.

