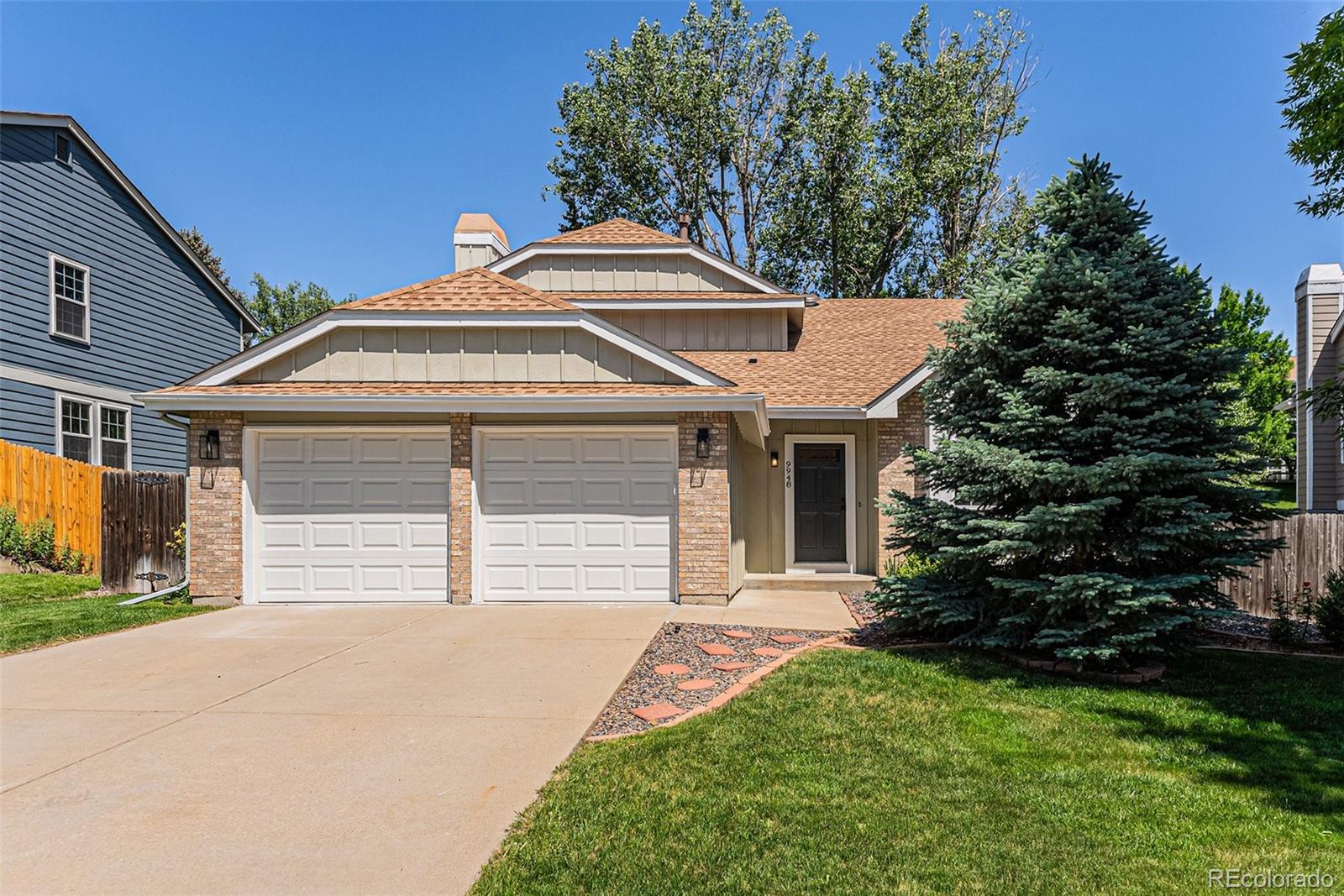Find us on...
Dashboard
- 4 Beds
- 4 Baths
- 2,472 Sqft
- .17 Acres
New Search X
9948 King Street
Absolutely stunning one-of-a-kind remodeled home in the highly acclaimed Northpark community of Westminster, Colorado. This striking home is not a "flip" but a carefully crafted, completely remodeled home with no expenses spared, using only the highest quality finishes and custom upgrades typically found in only the finest and most luxurious homes. The newly opened floor plan will amaze you with soaring ceilings and a large living space that is flooded with natural light through the large windows and newly installed decorative lighting. The true open concept will welcome you and your eyes will immediately be drawn to the sparkling gourmet kitchen that looks like it was ripped from the pages of your favorite home magazine. Enjoy a compliment of gorgeous cabinets, stunning Quartz counters, stainless steel appliances, custom tile backsplash, elegant lighting, convenient center island, and extended hardwood floors! The kitchen opens up perfectly to the dining and family rooms that make entertaining a breeze. Enjoy upgraded LED lighting and easy access to the outdoor living area and park-like setting. The main floor is complete with a remodeled guest bathroom and full laundry area. The incredible second story offers a private primary bedroom where you can relax and enjoy the completely remodeled spa-like en suite with an over-sized vanity, walk-in shower with frameless shower door, custom tile accents, and a large walk-in closet. The upper level is complete with two additional bedrooms with access to the second completely remodeled full bathroom. The full basement has been completely remodeled to add an additional bedroom with legal egress, a full bathroom, kitchenette, and huge recreation room. Perfectly situated on a park-like setting with an over-sized fully landscaped lot that backs to a walking path and just steps to Squires Park and Rocky Mountain Elementary School. 2 car attached garage and resort-like community amenities including Pickleball, tennis, pool & more!
Listing Office: MB Bellissimo Homes 
Essential Information
- MLS® #4710105
- Price$725,000
- Bedrooms4
- Bathrooms4.00
- Full Baths2
- Half Baths1
- Square Footage2,472
- Acres0.17
- Year Built1987
- TypeResidential
- Sub-TypeSingle Family Residence
- StatusActive
Community Information
- Address9948 King Street
- SubdivisionNorthpark
- CityWestminster
- CountyAdams
- StateCO
- Zip Code80031
Amenities
- Parking Spaces2
- # of Garages2
Amenities
Clubhouse, Playground, Pool, Tennis Court(s), Trail(s)
Interior
- HeatingForced Air
- CoolingCentral Air
- FireplaceYes
- # of Fireplaces1
- FireplacesFamily Room
- StoriesTwo
Interior Features
Built-in Features, Eat-in Kitchen, Entrance Foyer, High Ceilings, High Speed Internet, In-Law Floorplan, Kitchen Island, Open Floorplan, Primary Suite, Quartz Counters, Vaulted Ceiling(s), Walk-In Closet(s)
Appliances
Dishwasher, Disposal, Microwave, Refrigerator, Self Cleaning Oven
Exterior
- Exterior FeaturesPrivate Yard, Rain Gutters
- RoofComposition
- FoundationSlab
Lot Description
Irrigated, Landscaped, Master Planned, Near Public Transit, Sprinklers In Front, Sprinklers In Rear
Windows
Double Pane Windows, Window Coverings, Window Treatments
School Information
- DistrictAdams 12 5 Star Schl
- ElementaryRocky Mountain
- MiddleSilver Hills
- HighNorthglenn
Additional Information
- Date ListedJune 12th, 2025
- ZoningRES
Listing Details
 MB Bellissimo Homes
MB Bellissimo Homes
 Terms and Conditions: The content relating to real estate for sale in this Web site comes in part from the Internet Data eXchange ("IDX") program of METROLIST, INC., DBA RECOLORADO® Real estate listings held by brokers other than RE/MAX Professionals are marked with the IDX Logo. This information is being provided for the consumers personal, non-commercial use and may not be used for any other purpose. All information subject to change and should be independently verified.
Terms and Conditions: The content relating to real estate for sale in this Web site comes in part from the Internet Data eXchange ("IDX") program of METROLIST, INC., DBA RECOLORADO® Real estate listings held by brokers other than RE/MAX Professionals are marked with the IDX Logo. This information is being provided for the consumers personal, non-commercial use and may not be used for any other purpose. All information subject to change and should be independently verified.
Copyright 2025 METROLIST, INC., DBA RECOLORADO® -- All Rights Reserved 6455 S. Yosemite St., Suite 500 Greenwood Village, CO 80111 USA
Listing information last updated on August 4th, 2025 at 1:04pm MDT.



















































