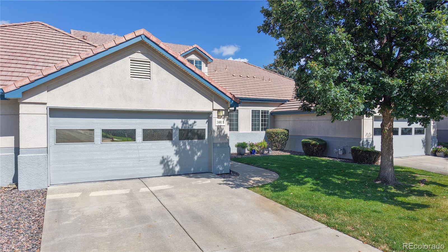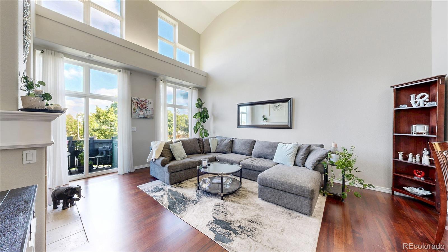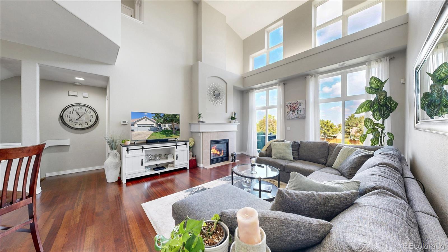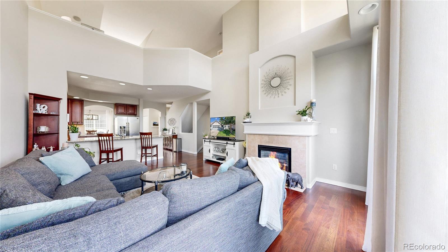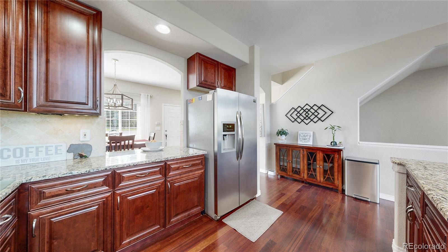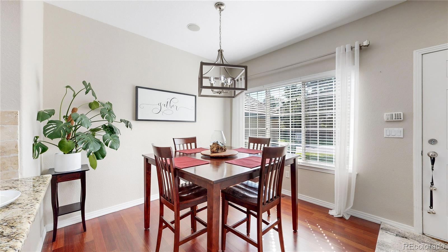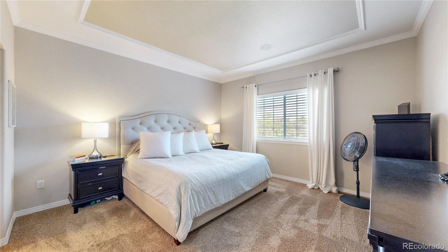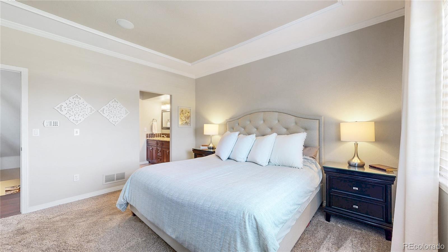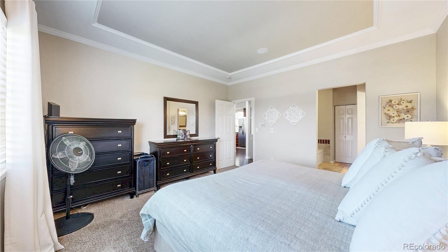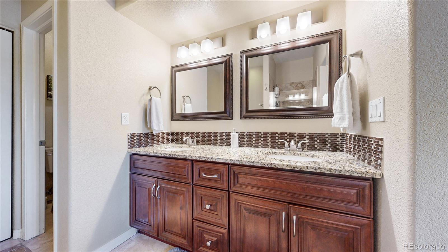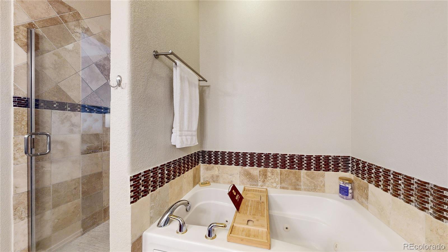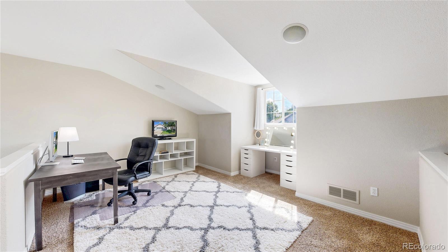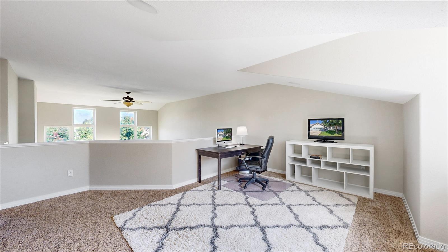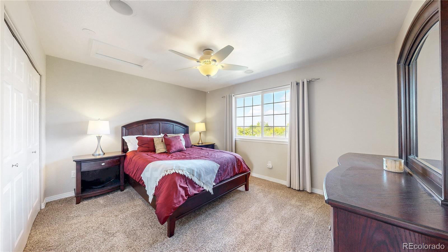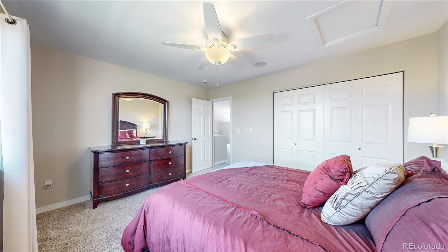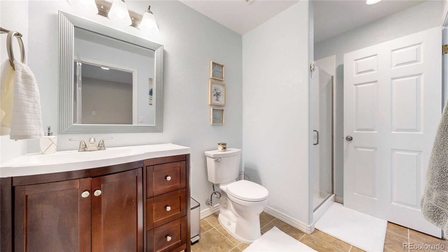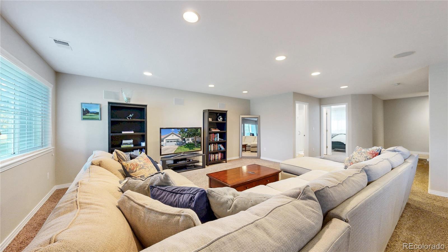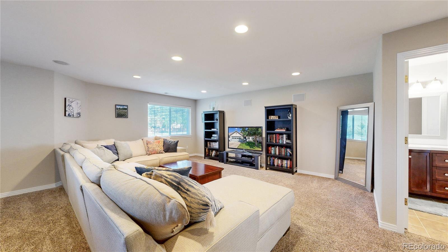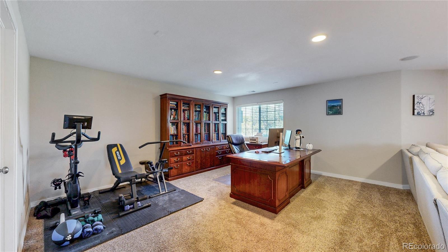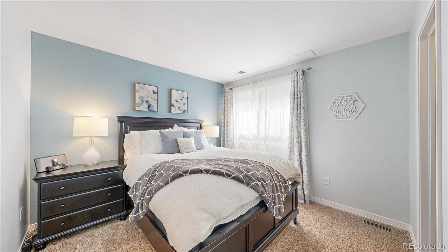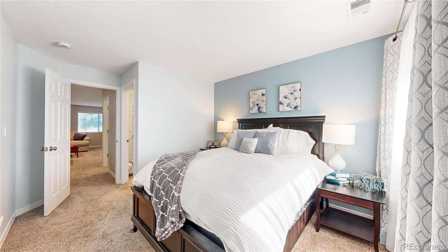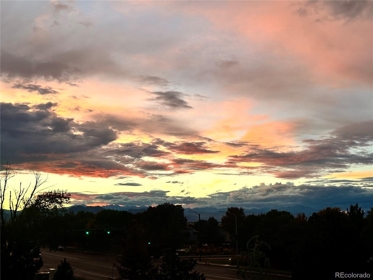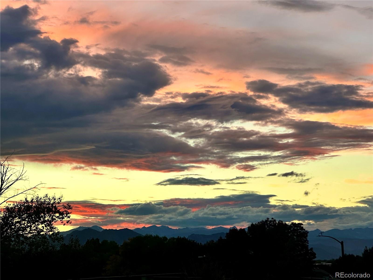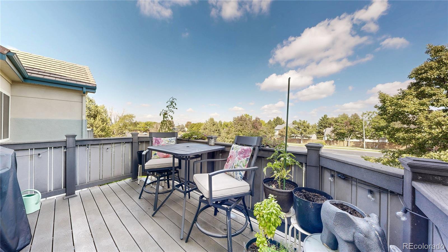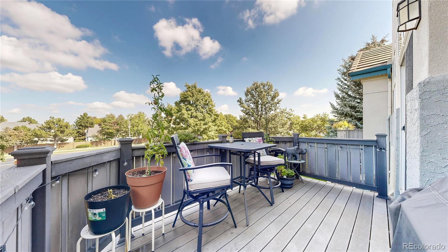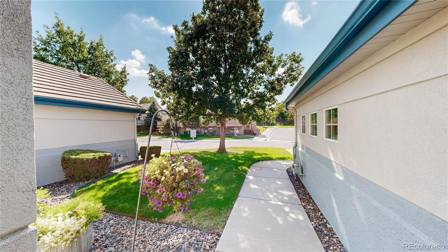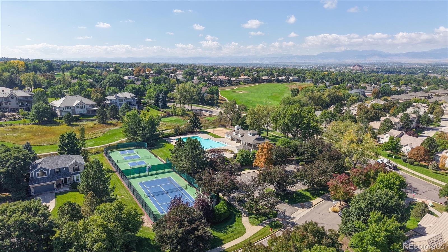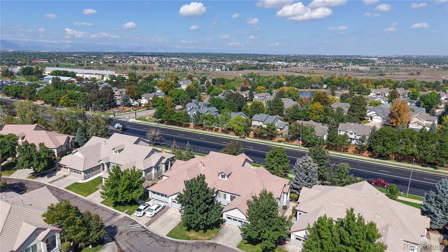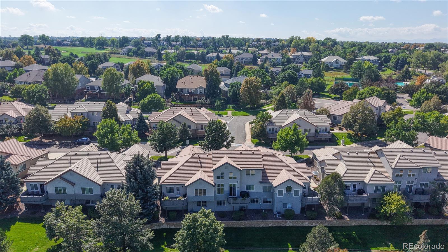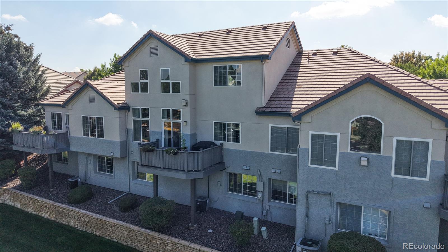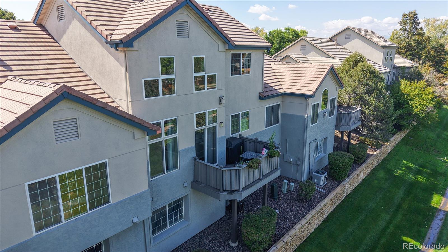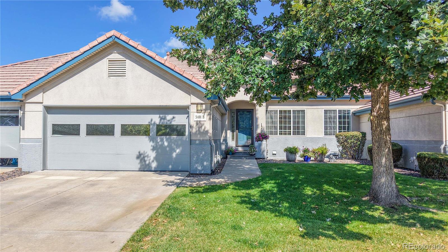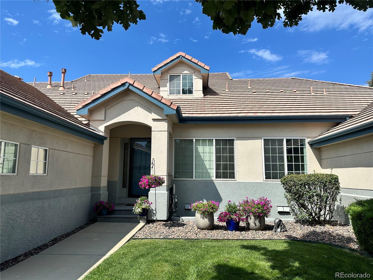Find us on...
Dashboard
- $575k Price
- 3 Beds
- 4 Baths
- 2,756 Sqft
New Search X
3401 W 111th Loop B
Beautiful opportunity for this low-maintenance 3-bedroom, 4-bath condo with mountain views. Features include vaulted ceilings and Brazilian cherry hardwood floors that create a bright, open feel. The open floor plan includes a loft suitable for a home office or additional living space. The kitchen offers granite countertops, custom cabinetry with soft-close drawers, under-cabinet lighting, stainless steel appliances, and a breakfast nook with access to a balcony. The living room includes a gas fireplace. Main-floor primary suite with walk-in closet and five-piece bath. Additional features include a hot water circulation system, whole-home humidifier, and included washer and dryer. Convenient main-level living in a desirable Westminster location.
Listing Office: RE/MAX Alliance 
Essential Information
- MLS® #4711820
- Price$575,000
- Bedrooms3
- Bathrooms4.00
- Full Baths1
- Half Baths1
- Square Footage2,756
- Acres0.00
- Year Built2001
- TypeResidential
- Sub-TypeCondominium
- StatusActive
Community Information
- Address3401 W 111th Loop B
- CityWestminster
- CountyAdams
- StateCO
- Zip Code80031
Subdivision
Heritage Greens at Legacy Ridge
Amenities
- Parking Spaces2
- ParkingConcrete
- # of Garages2
- ViewMountain(s)
Amenities
Clubhouse, Golf Course, Park, Playground, Pool, Tennis Court(s), Trail(s)
Utilities
Cable Available, Electricity Connected, Natural Gas Connected
Interior
- HeatingForced Air, Natural Gas
- CoolingCentral Air
- FireplaceYes
- # of Fireplaces1
- FireplacesLiving Room
- StoriesTwo
Interior Features
Breakfast Bar, Ceiling Fan(s), Five Piece Bath, Granite Counters, High Ceilings, Primary Suite, Smart Thermostat, Vaulted Ceiling(s), Walk-In Closet(s)
Appliances
Dishwasher, Disposal, Dryer, Gas Water Heater, Microwave, Range, Refrigerator, Self Cleaning Oven, Washer
Exterior
- Exterior FeaturesBalcony
- RoofSpanish Tile
Windows
Double Pane Windows, Window Coverings
School Information
- DistrictAdams 12 5 Star Schl
- ElementaryCotton Creek
- MiddleSilver Hills
- HighNorthglenn
Additional Information
- Date ListedSeptember 24th, 2025
Listing Details
 RE/MAX Alliance
RE/MAX Alliance
 Terms and Conditions: The content relating to real estate for sale in this Web site comes in part from the Internet Data eXchange ("IDX") program of METROLIST, INC., DBA RECOLORADO® Real estate listings held by brokers other than RE/MAX Professionals are marked with the IDX Logo. This information is being provided for the consumers personal, non-commercial use and may not be used for any other purpose. All information subject to change and should be independently verified.
Terms and Conditions: The content relating to real estate for sale in this Web site comes in part from the Internet Data eXchange ("IDX") program of METROLIST, INC., DBA RECOLORADO® Real estate listings held by brokers other than RE/MAX Professionals are marked with the IDX Logo. This information is being provided for the consumers personal, non-commercial use and may not be used for any other purpose. All information subject to change and should be independently verified.
Copyright 2026 METROLIST, INC., DBA RECOLORADO® -- All Rights Reserved 6455 S. Yosemite St., Suite 500 Greenwood Village, CO 80111 USA
Listing information last updated on February 7th, 2026 at 6:48am MST.

