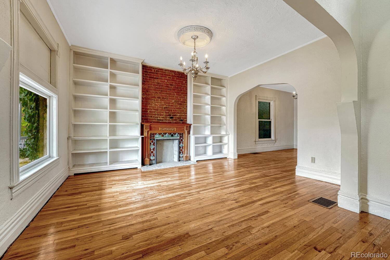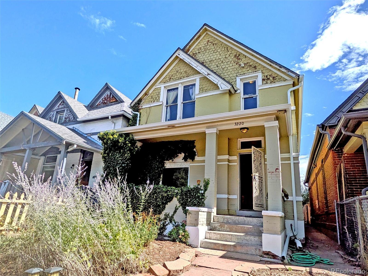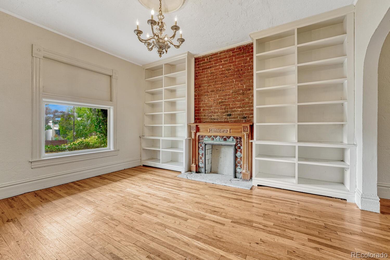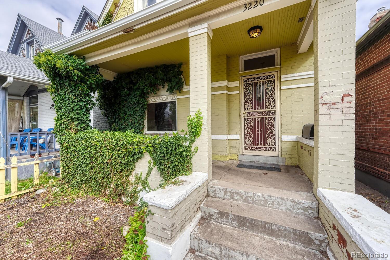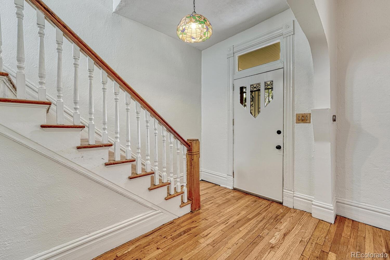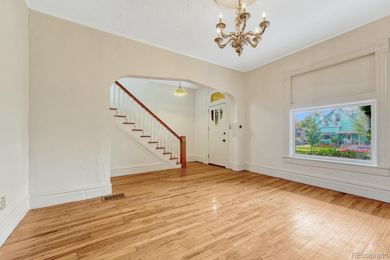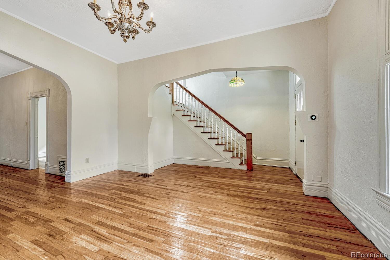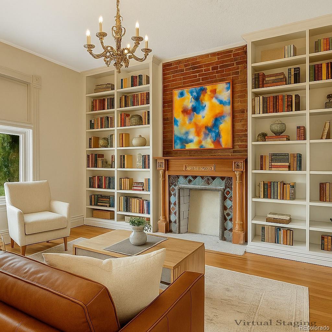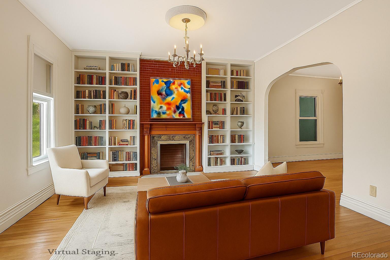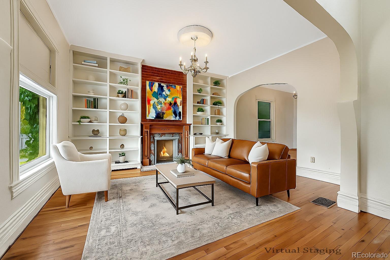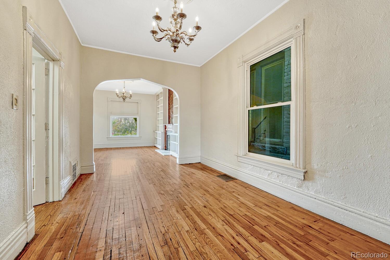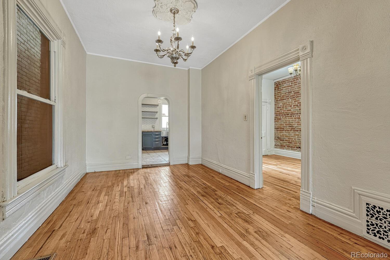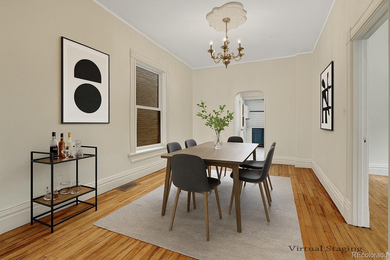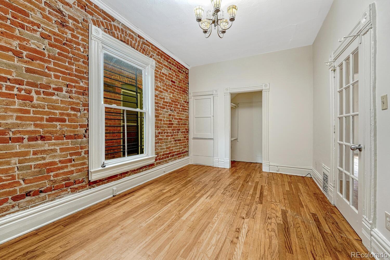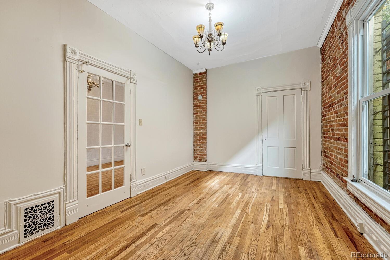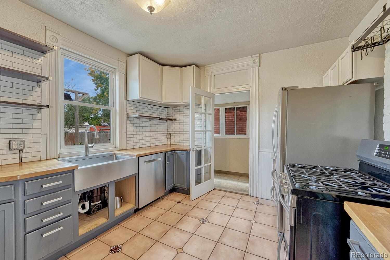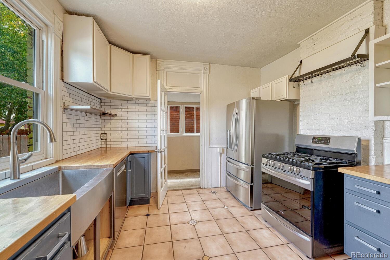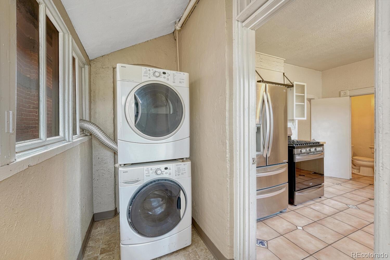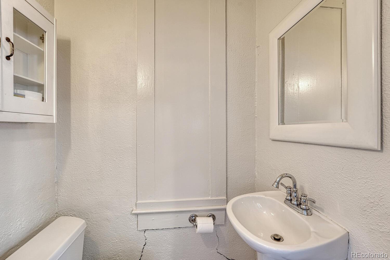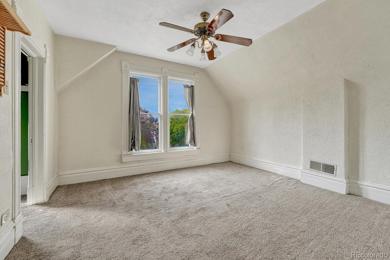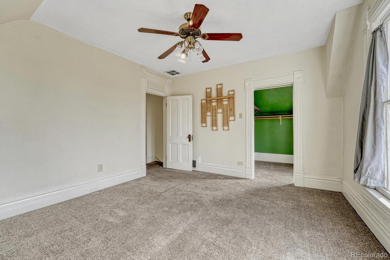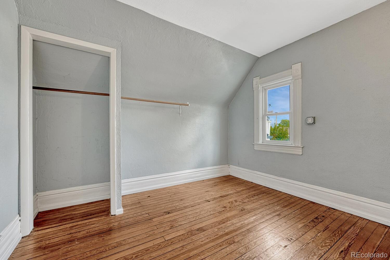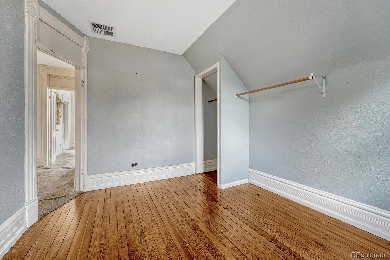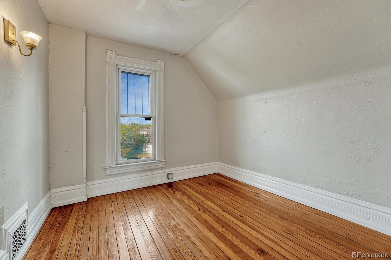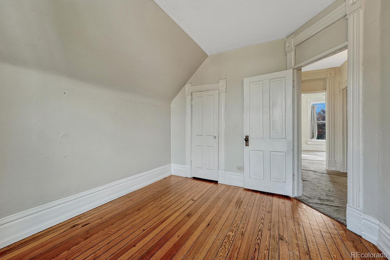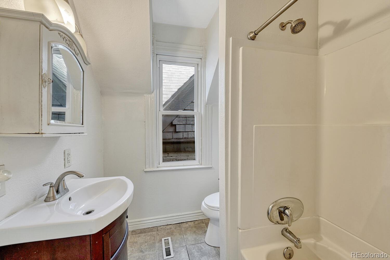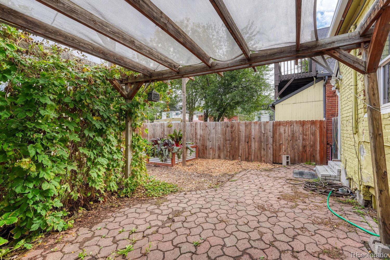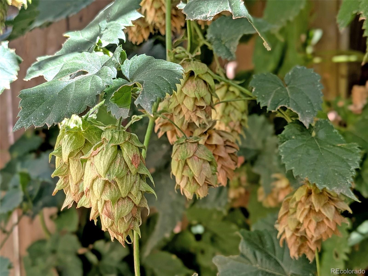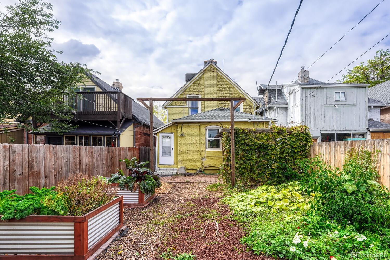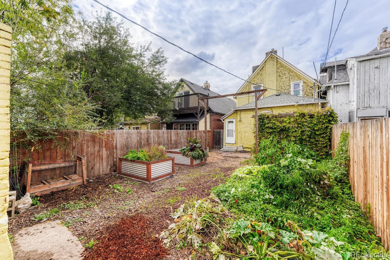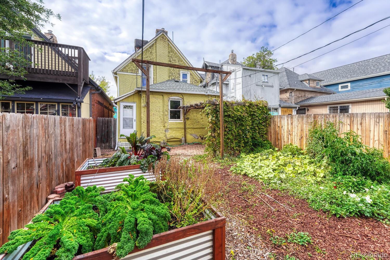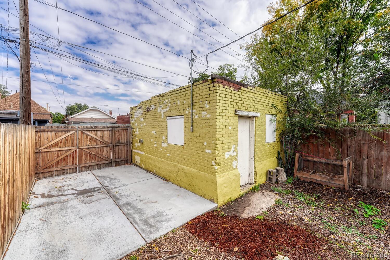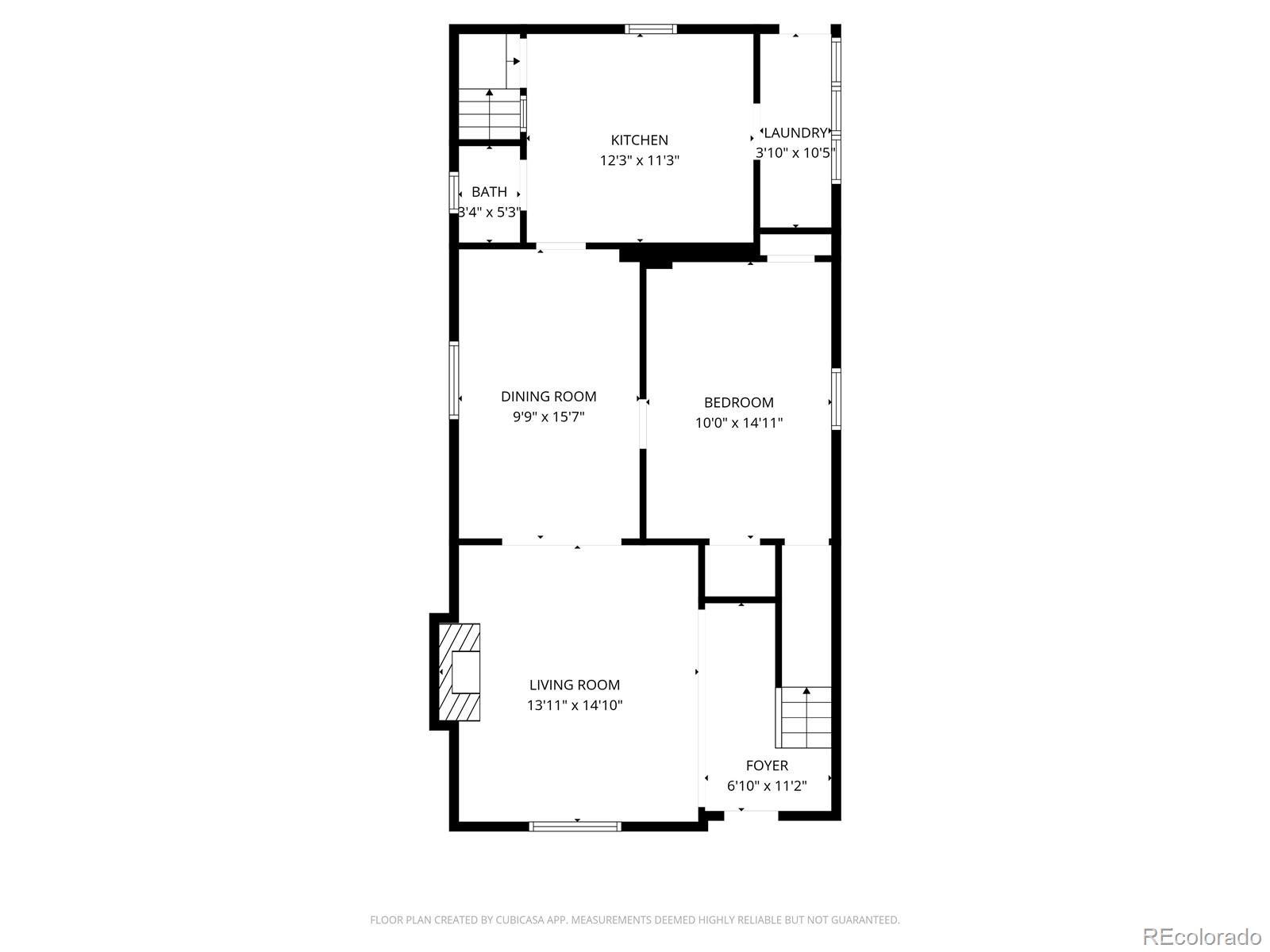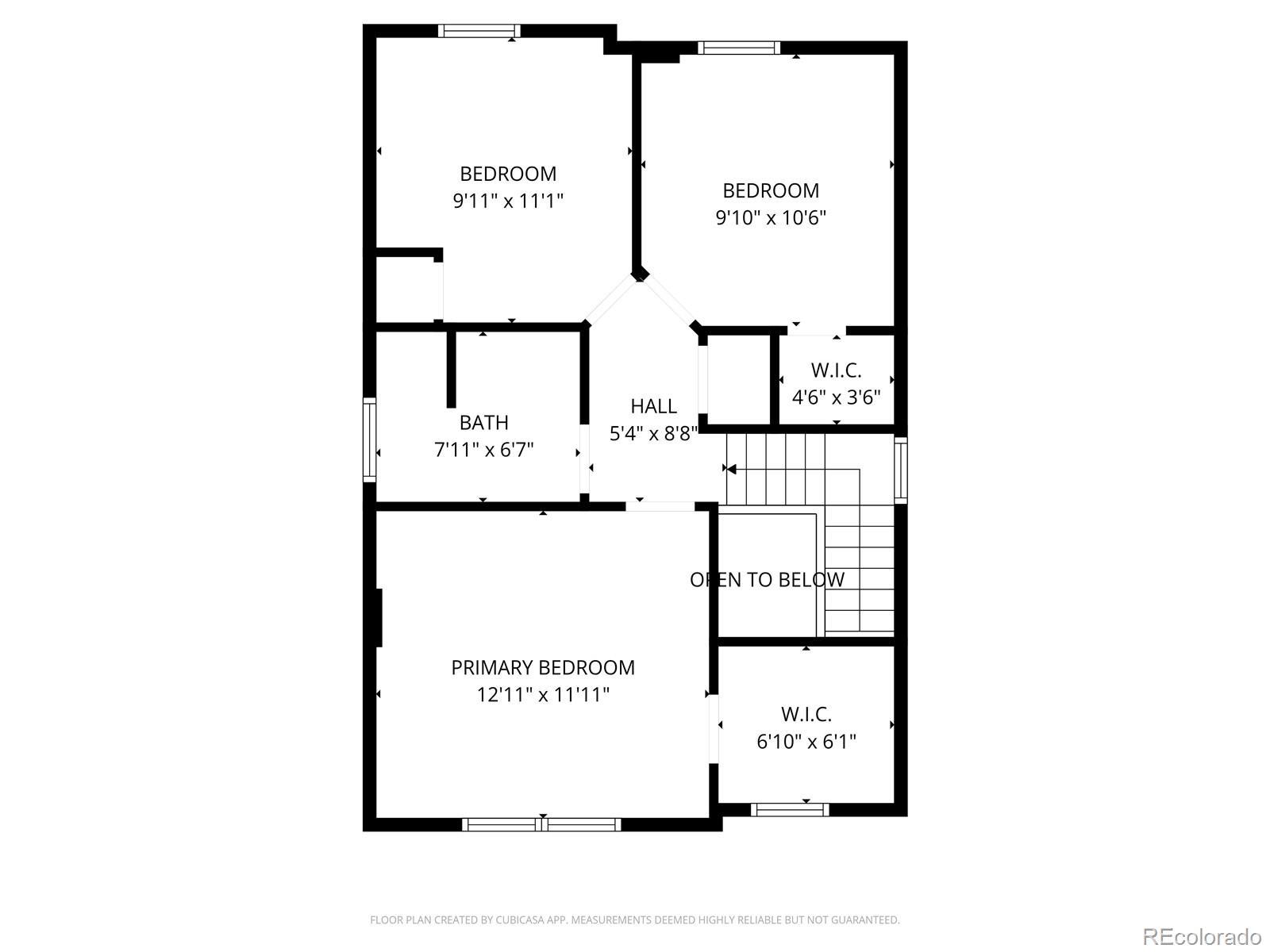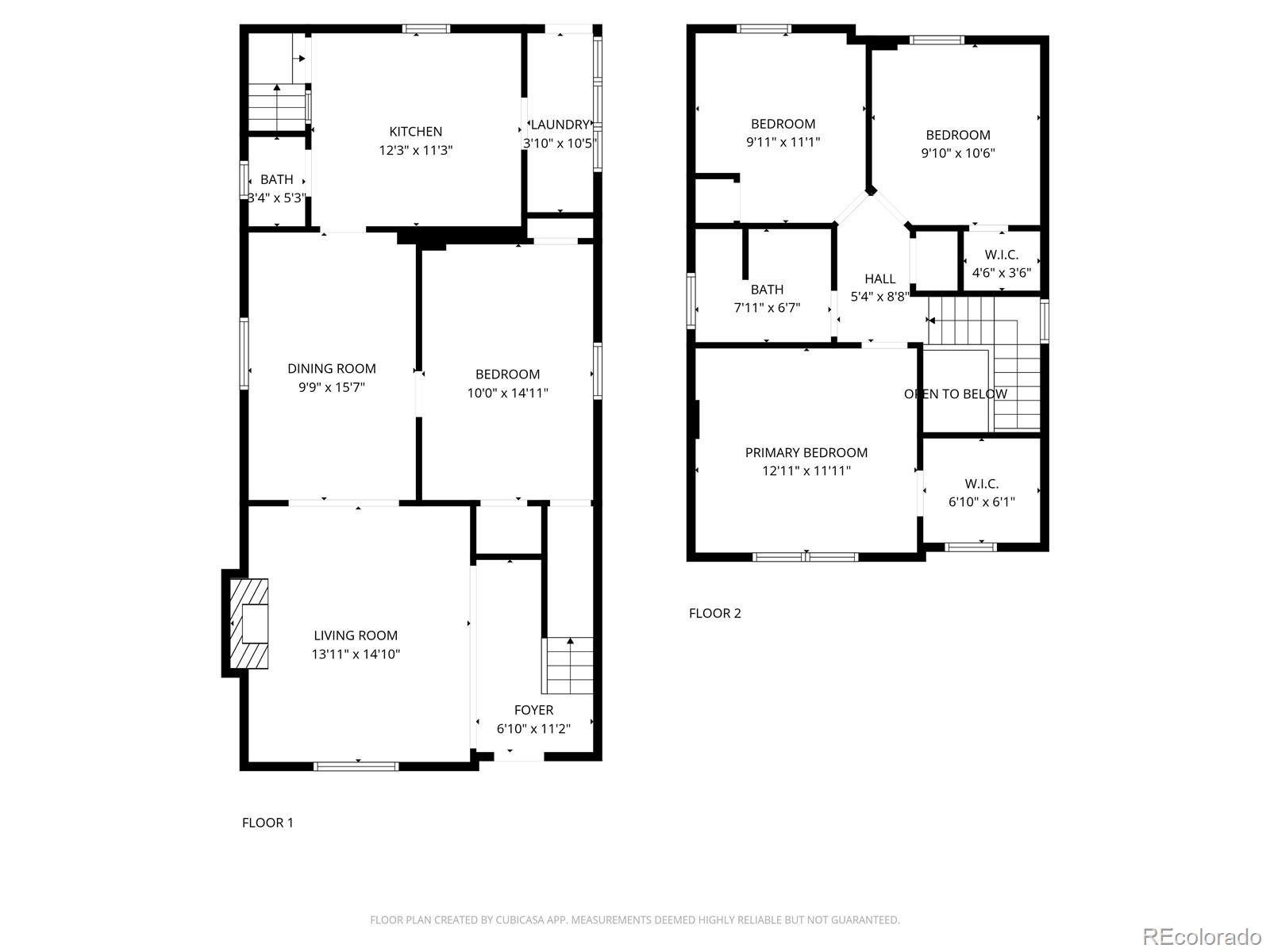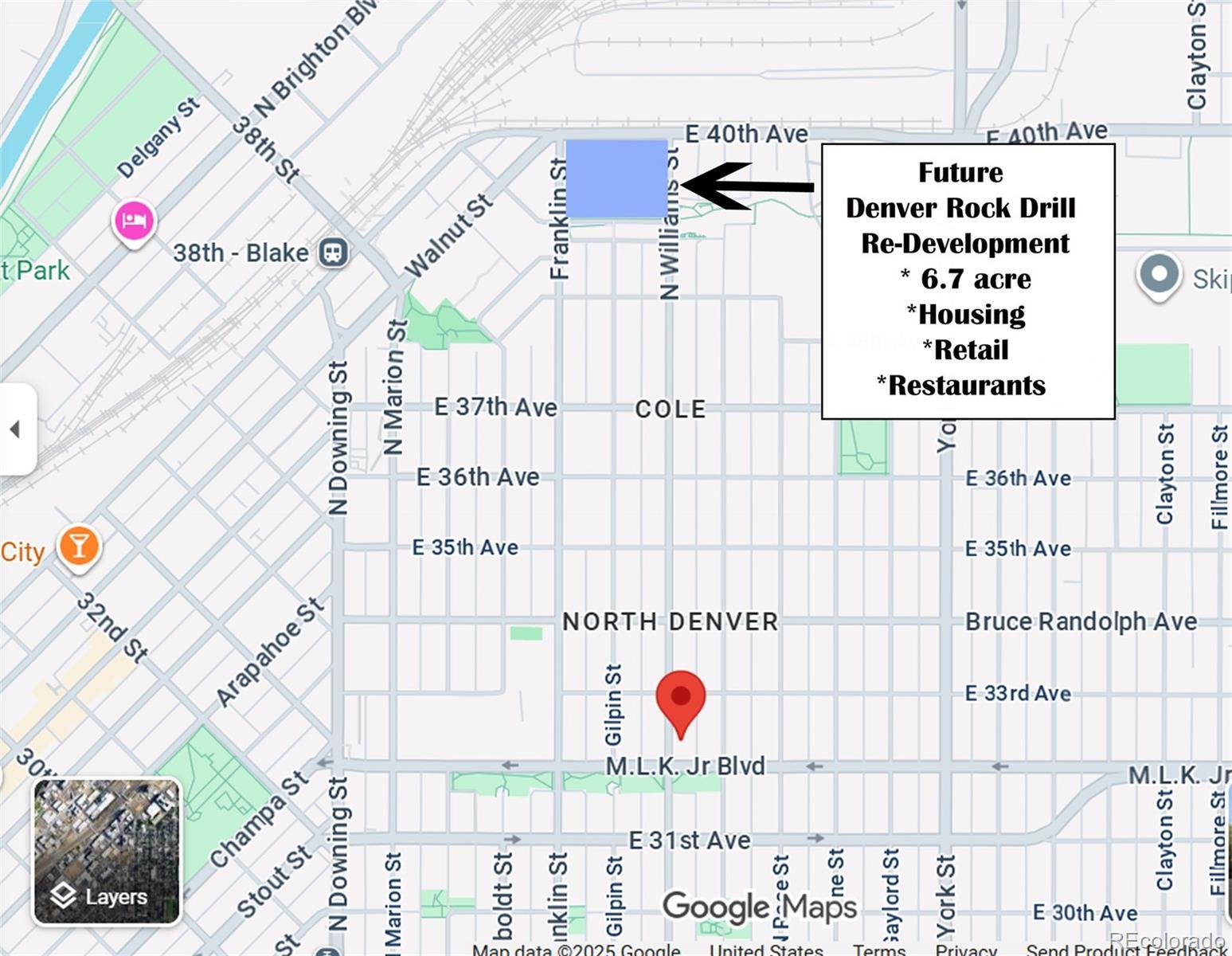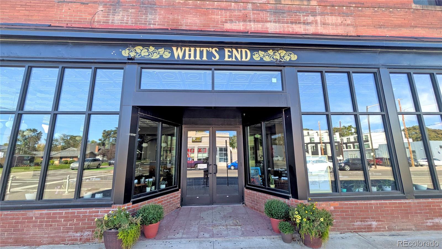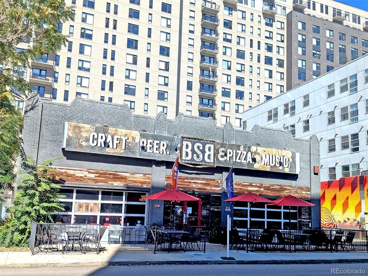Find us on...
Dashboard
- 4 Beds
- 2 Baths
- 1,582 Sqft
- .07 Acres
New Search X
3220 N Williams Street
Step into a piece of history and envision its future. This stately brick Victorian is a rare opportunity, blending timeless character with a canvas for your modern vision. As you enter, you are welcomed into an expansive living room, where floor-to-ceiling built-in bookcases frame a gorgeous fireplace and mantle—the heart of the home. The adjoining dining area is an entertainer's dream, crowned with soaring 16-foot ceilings and an elegant chandelier that creates an atmosphere of regal sophistication. The generously-sized kitchen offers a perfect layout to design your culinary masterpiece, while the versatile main-floor bedroom can serve as a luxurious private suite or a grand home office. Outside, the large backyard and its charming brick patio are ready for your personal touch. With a legacy of productive vegetable gardens and flourishing hops vines, this private oasis awaits its next chapter. Modern conveniences include a single-car garage, an additional off-street parking space, and an upgraded 220v EV charging outlet. Major updates are already complete, providing peace of mind with a brand-new roof and gutters (September 2025). Don't miss this unique chance to customize a historic treasure.
Listing Office: West and Main Homes Inc 
Essential Information
- MLS® #4715141
- Price$550,000
- Bedrooms4
- Bathrooms2.00
- Full Baths1
- Half Baths1
- Square Footage1,582
- Acres0.07
- Year Built1890
- TypeResidential
- Sub-TypeSingle Family Residence
- StyleVictorian
- StatusPending
Community Information
- Address3220 N Williams Street
- SubdivisionCole
- CityDenver
- CountyDenver
- StateCO
- Zip Code80205
Amenities
- Parking Spaces1
- Parking220 Volts
- # of Garages1
- ViewCity
Utilities
Cable Available, Electricity Connected, Internet Access (Wired), Natural Gas Connected, Phone Available
Interior
- HeatingForced Air
- CoolingEvaporative Cooling
- FireplaceYes
- # of Fireplaces1
- FireplacesLiving Room
- StoriesTwo
Interior Features
Butcher Counters, High Ceilings, Smart Thermostat, Smoke Free
Appliances
Dishwasher, Disposal, Dryer, Gas Water Heater, Microwave, Refrigerator, Self Cleaning Oven, Washer
Exterior
- Exterior FeaturesGarden, Rain Gutters
- Lot DescriptionLevel
- RoofComposition
- FoundationBlock, Concrete Perimeter
School Information
- DistrictDenver 1
- ElementaryCole Arts And Science Academy
- MiddleBruce Randolph
- HighManual
Additional Information
- Date ListedOctober 14th, 2025
- ZoningU-SU-A1
Listing Details
 West and Main Homes Inc
West and Main Homes Inc
 Terms and Conditions: The content relating to real estate for sale in this Web site comes in part from the Internet Data eXchange ("IDX") program of METROLIST, INC., DBA RECOLORADO® Real estate listings held by brokers other than RE/MAX Professionals are marked with the IDX Logo. This information is being provided for the consumers personal, non-commercial use and may not be used for any other purpose. All information subject to change and should be independently verified.
Terms and Conditions: The content relating to real estate for sale in this Web site comes in part from the Internet Data eXchange ("IDX") program of METROLIST, INC., DBA RECOLORADO® Real estate listings held by brokers other than RE/MAX Professionals are marked with the IDX Logo. This information is being provided for the consumers personal, non-commercial use and may not be used for any other purpose. All information subject to change and should be independently verified.
Copyright 2025 METROLIST, INC., DBA RECOLORADO® -- All Rights Reserved 6455 S. Yosemite St., Suite 500 Greenwood Village, CO 80111 USA
Listing information last updated on December 27th, 2025 at 9:03am MST.

