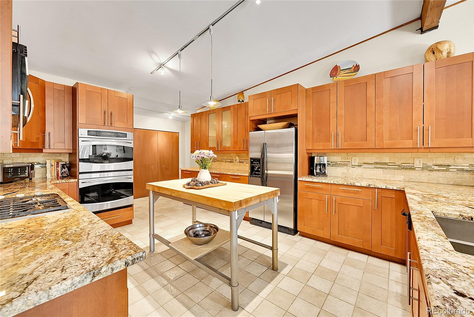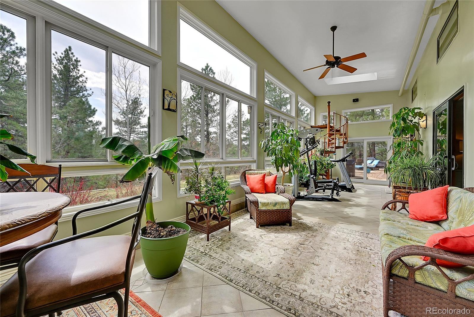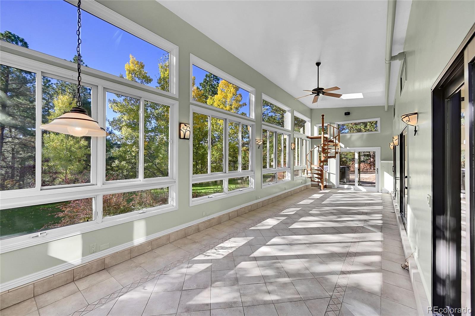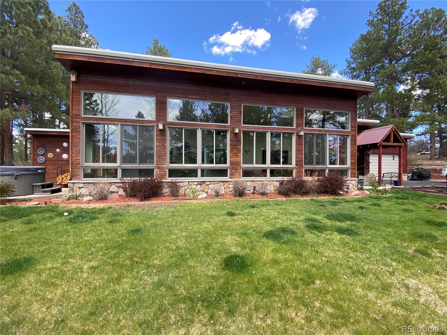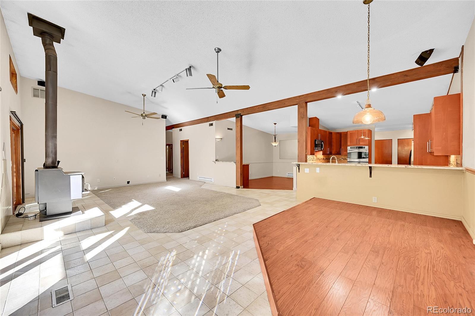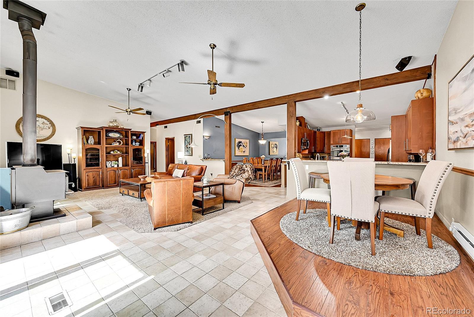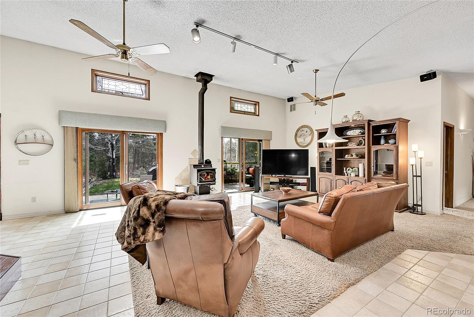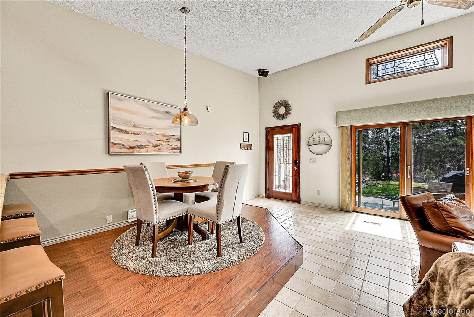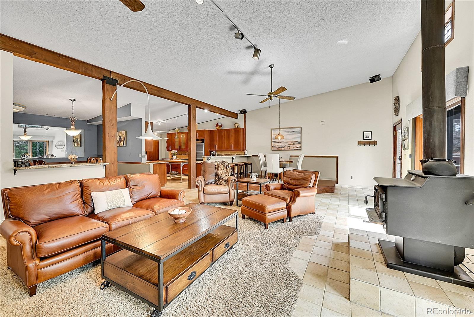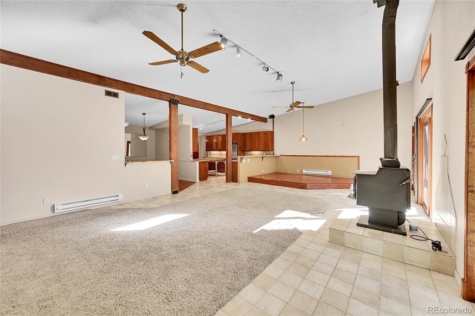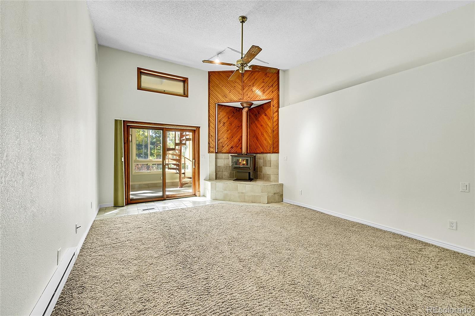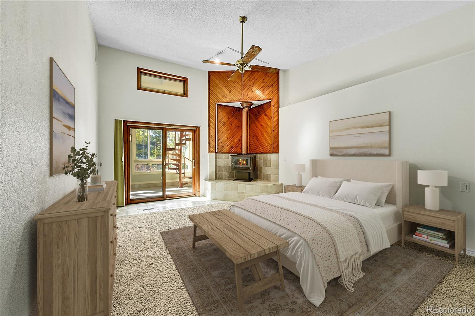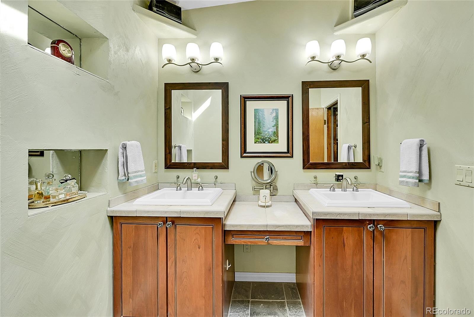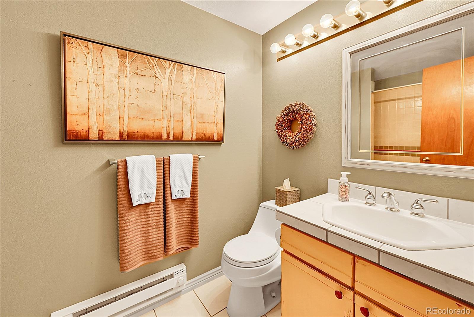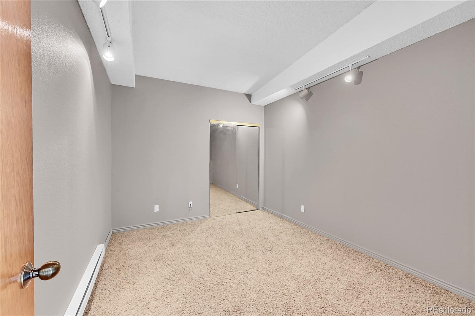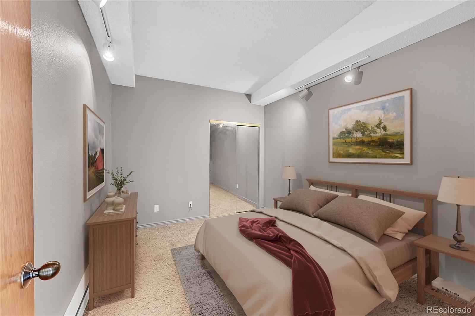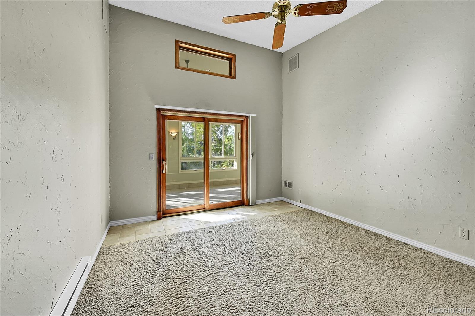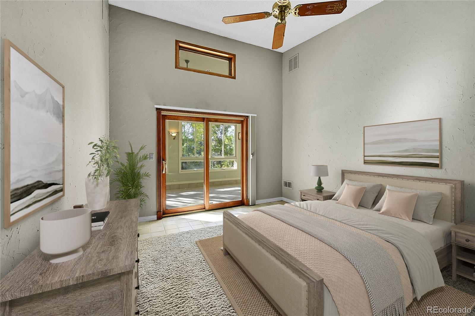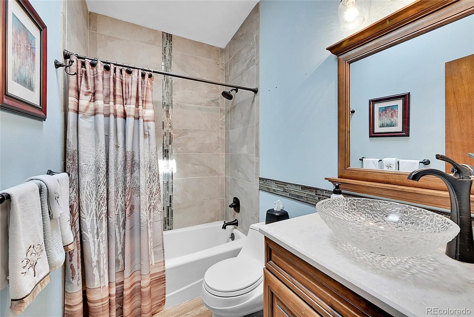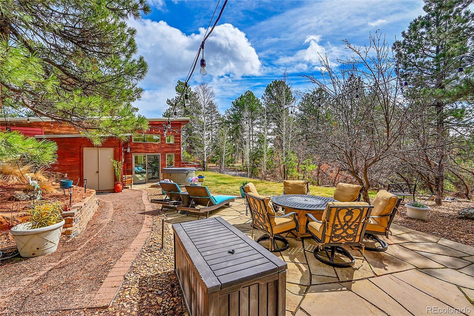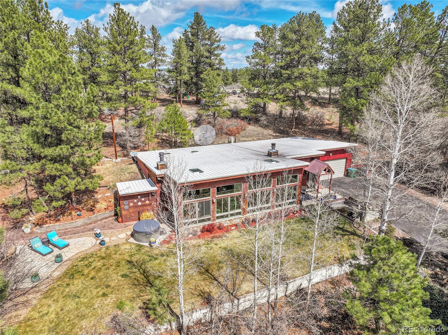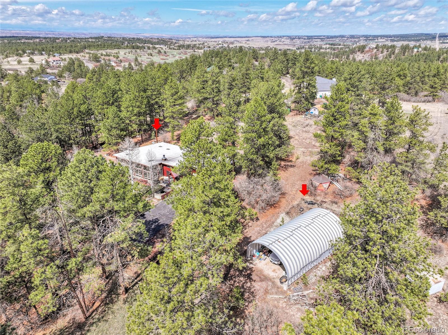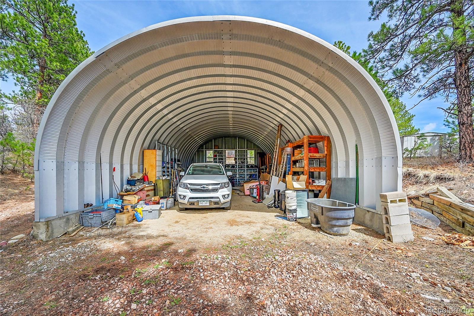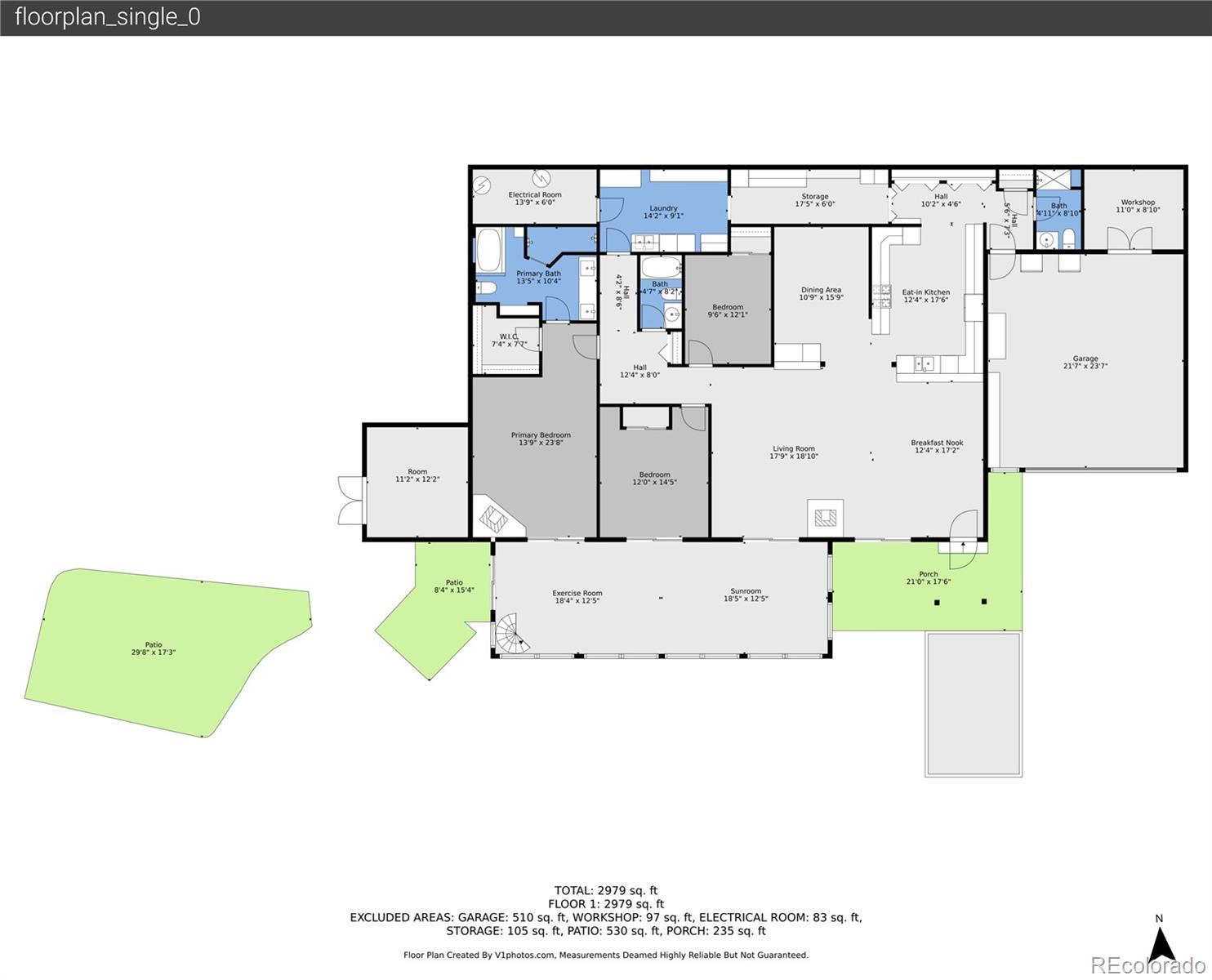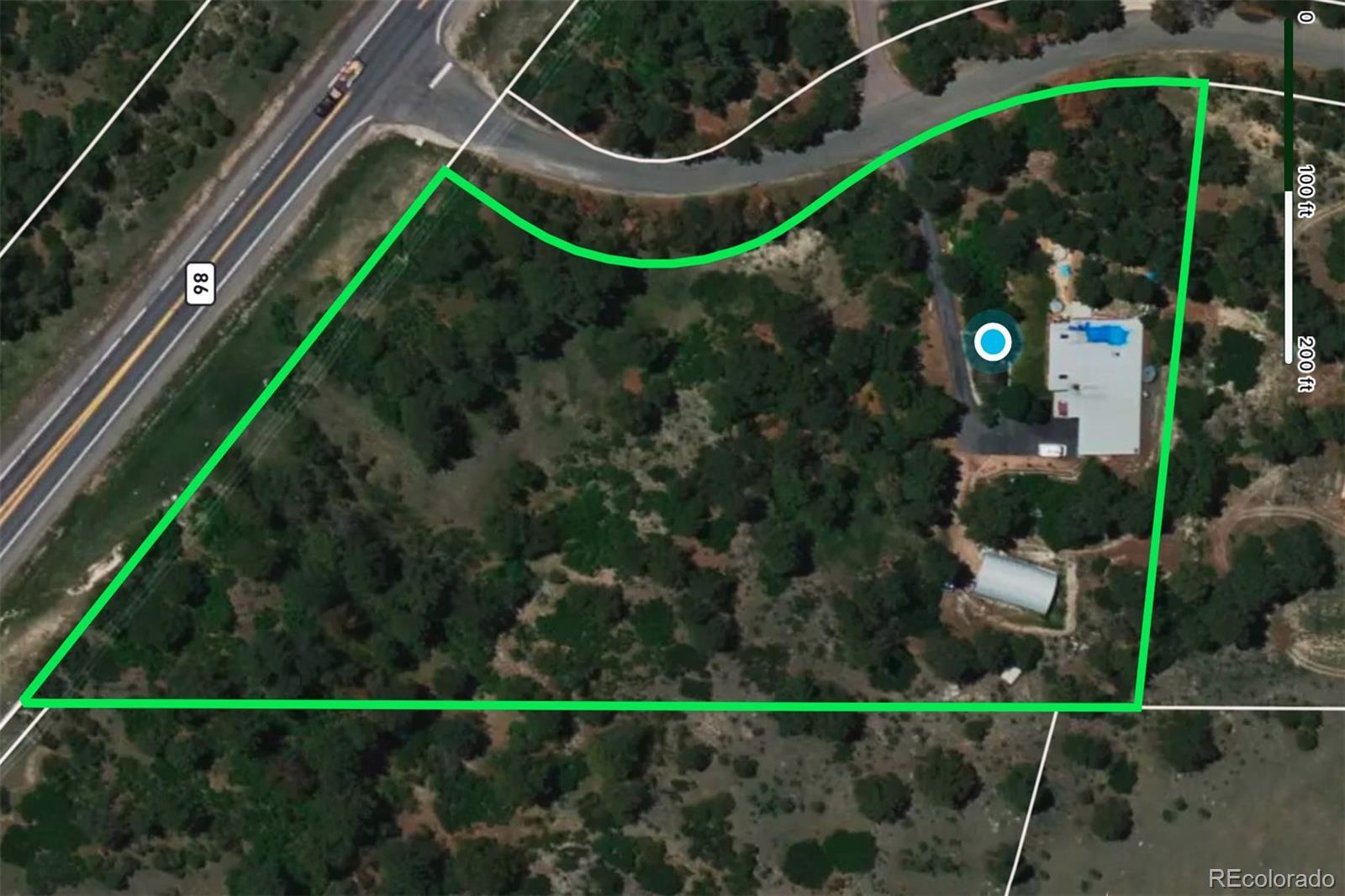Find us on...
Dashboard
- 3 Beds
- 3 Baths
- 3,016 Sqft
- 5.11 Acres
New Search X
720 N Bluff Drive
Move in ready and truly one of a kind BERM House! Berm Homes are Extremely Energy Efficient! This unique home in Franktown features 3 beds, 3 baths and a bright sunroom perfect for enjoying the natural surroundings year-round. The beautiful chef's kitchen boasts cherry cabinets, granite countertops, and stainless steel appliances, ideal for cooking and entertaining. Nestled on 5 acres this home is designed for energy efficiency and low maintenance. Designed to blend seamlessly with it’s natural surroundings, this unique property offers year round comfort and exceptional insulation. A spacious Quonset Hut provides versatile space for RV storage, a workshop, or hobbies. This home is perfect for those seeking tranquility of country living while being just minutes from Castle Rock, Parker, The Pinery and Castlewood Canyon, providing lots of options for shopping, restaurants, entertainment and outdoor activities.
Listing Office: Keller Williams Action Realty LLC 
Essential Information
- MLS® #4719573
- Price$798,000
- Bedrooms3
- Bathrooms3.00
- Full Baths2
- Square Footage3,016
- Acres5.11
- Year Built1987
- TypeResidential
- Sub-TypeSingle Family Residence
- StatusPending
Community Information
- Address720 N Bluff Drive
- SubdivisionThe Bluffs
- CityFranktown
- CountyDouglas
- StateCO
- Zip Code80116
Amenities
- Parking Spaces2
- ParkingAsphalt, Lighted, Storage
- # of Garages2
Utilities
Cable Available, Electricity Connected, Propane
Interior
- CoolingNone
- FireplaceYes
- # of Fireplaces2
- StoriesOne
Interior Features
Breakfast Bar, Built-in Features, Ceiling Fan(s), Eat-in Kitchen, Entrance Foyer, Five Piece Bath, Granite Counters, High Ceilings, High Speed Internet, No Stairs, Open Floorplan, Pantry, Primary Suite, Smoke Free, Sound System, Hot Tub, Tile Counters, Vaulted Ceiling(s), Walk-In Closet(s)
Appliances
Convection Oven, Cooktop, Dishwasher, Disposal, Double Oven, Dryer, Electric Water Heater, Microwave, Oven, Range, Refrigerator, Self Cleaning Oven, Trash Compactor, Washer
Heating
Baseboard, Electric, Passive Solar, Wood Stove
Fireplaces
Living Room, Primary Bedroom, Wood Burning Stove
Exterior
- RoofMetal
Exterior Features
Lighting, Private Yard, Rain Gutters, Spa/Hot Tub, Water Feature
Lot Description
Many Trees, Secluded, Sprinklers In Front
Windows
Double Pane Windows, Skylight(s), Window Treatments
School Information
- DistrictDouglas RE-1
- ElementaryFranktown
- MiddleSagewood
- HighPonderosa
Additional Information
- Date ListedApril 14th, 2025
- ZoningRR
Listing Details
Keller Williams Action Realty LLC
 Terms and Conditions: The content relating to real estate for sale in this Web site comes in part from the Internet Data eXchange ("IDX") program of METROLIST, INC., DBA RECOLORADO® Real estate listings held by brokers other than RE/MAX Professionals are marked with the IDX Logo. This information is being provided for the consumers personal, non-commercial use and may not be used for any other purpose. All information subject to change and should be independently verified.
Terms and Conditions: The content relating to real estate for sale in this Web site comes in part from the Internet Data eXchange ("IDX") program of METROLIST, INC., DBA RECOLORADO® Real estate listings held by brokers other than RE/MAX Professionals are marked with the IDX Logo. This information is being provided for the consumers personal, non-commercial use and may not be used for any other purpose. All information subject to change and should be independently verified.
Copyright 2026 METROLIST, INC., DBA RECOLORADO® -- All Rights Reserved 6455 S. Yosemite St., Suite 500 Greenwood Village, CO 80111 USA
Listing information last updated on January 10th, 2026 at 5:48pm MST.

