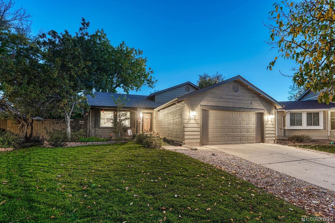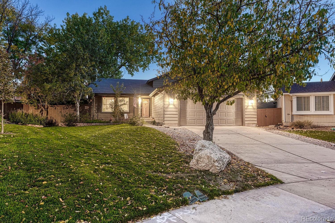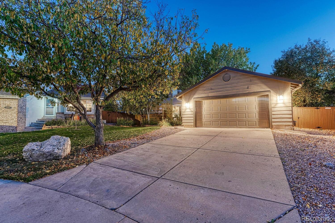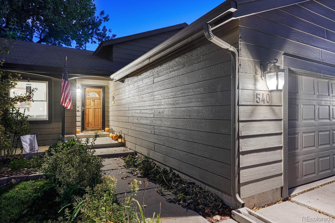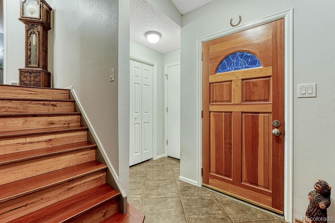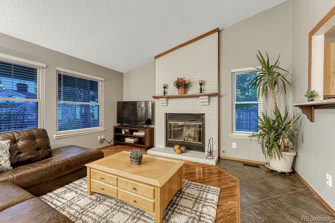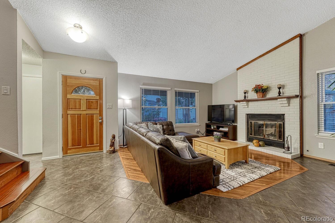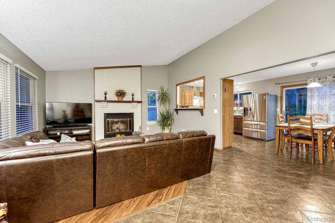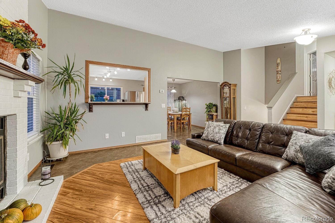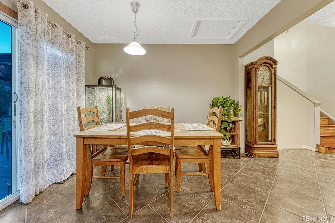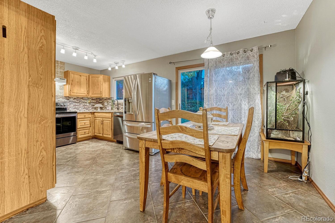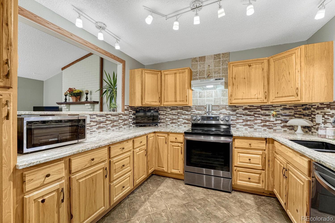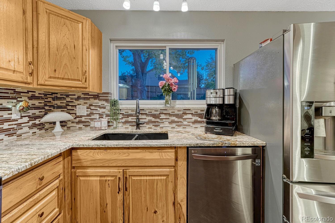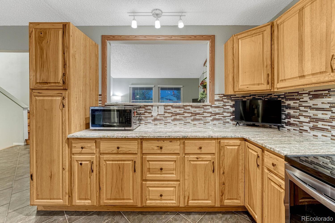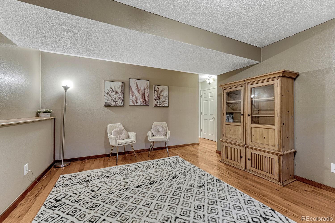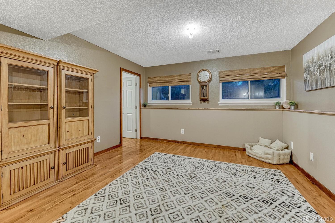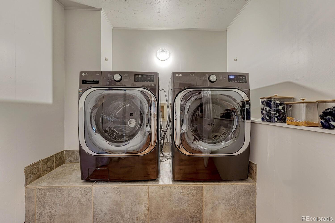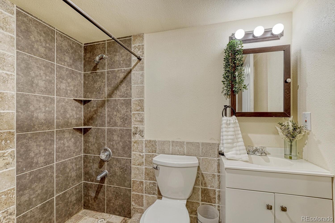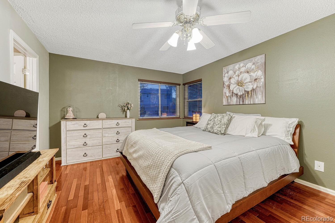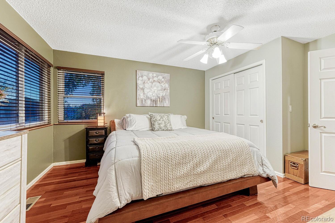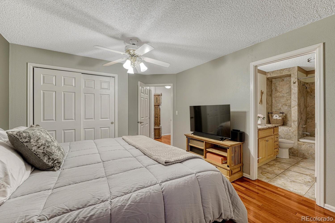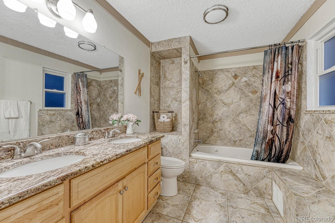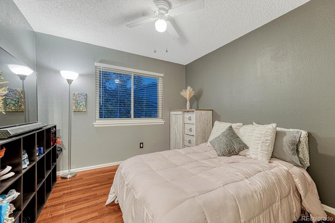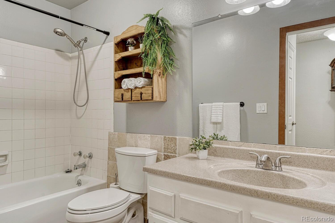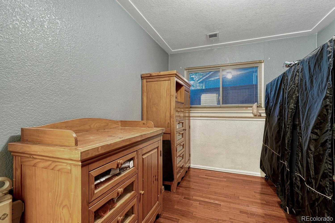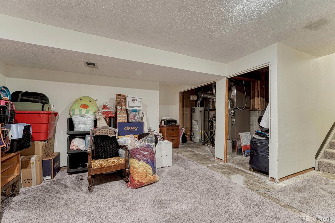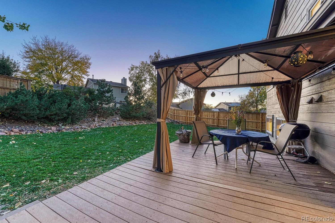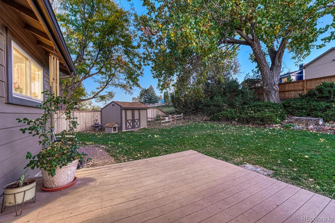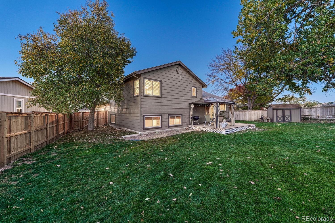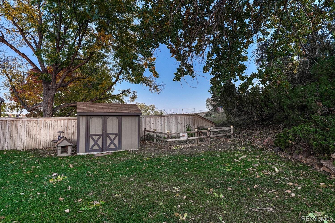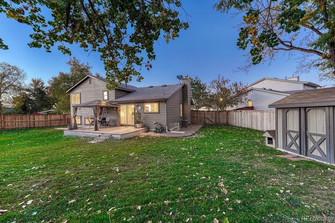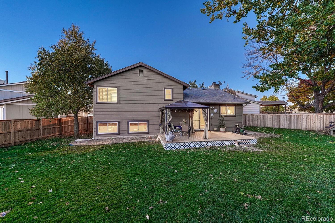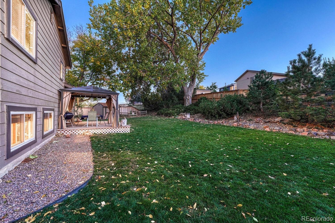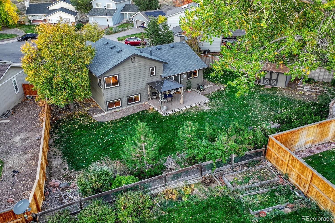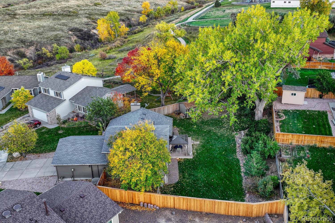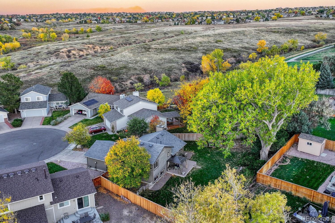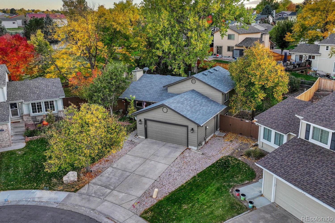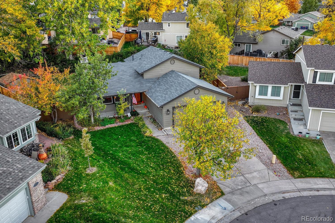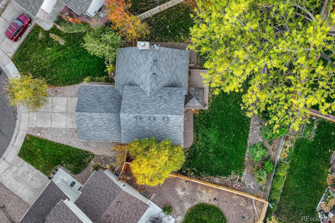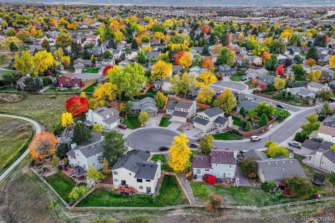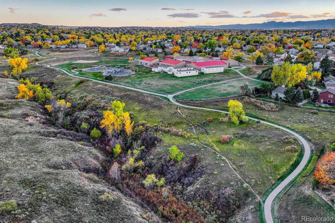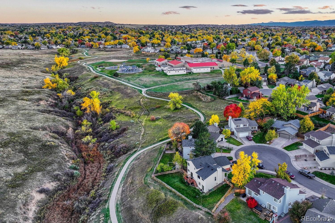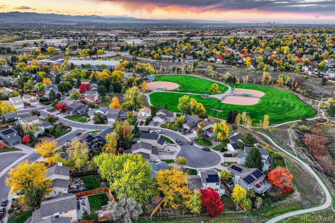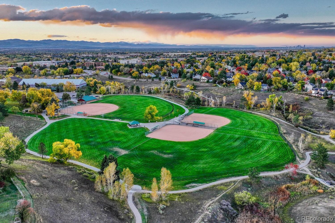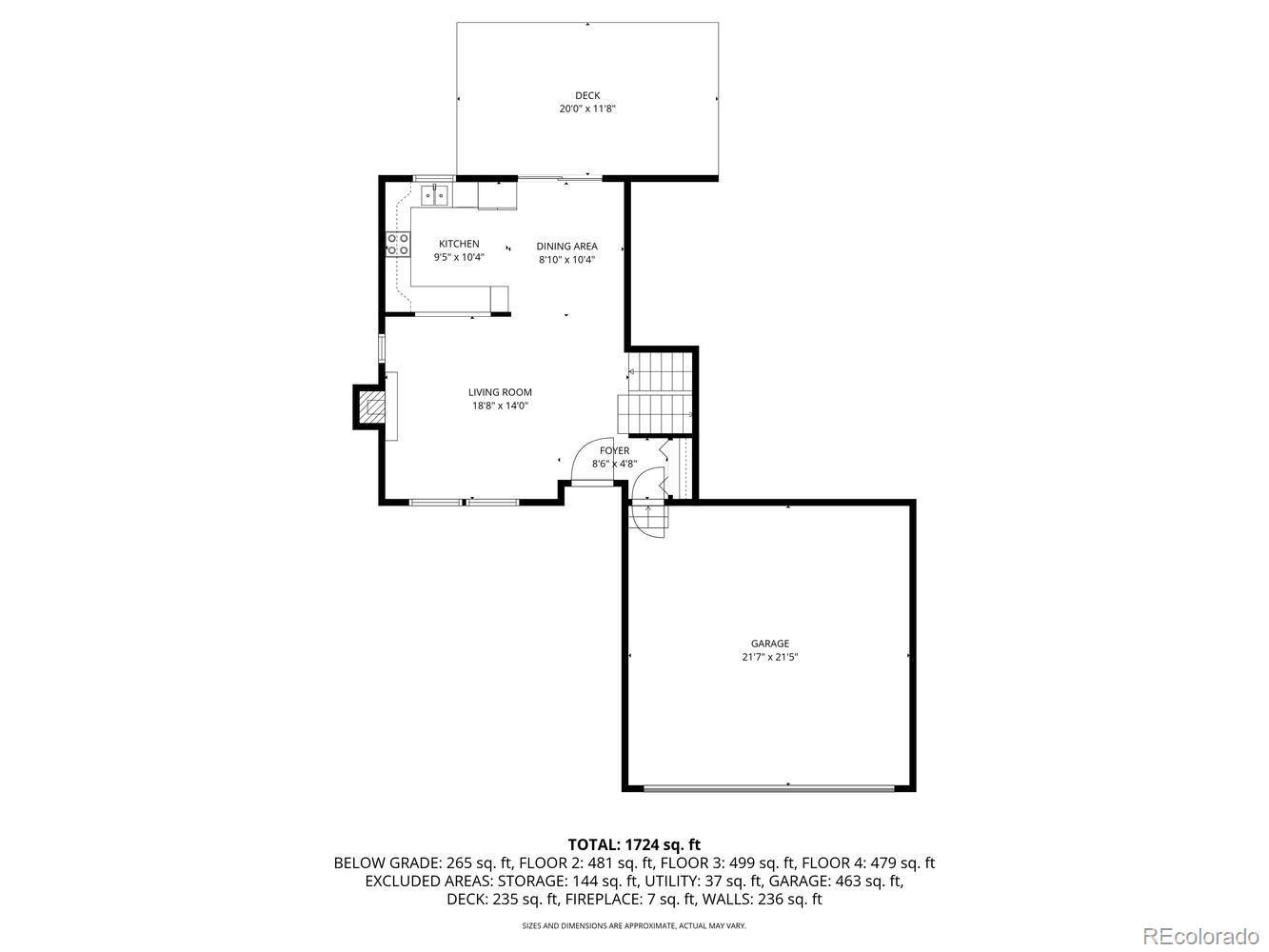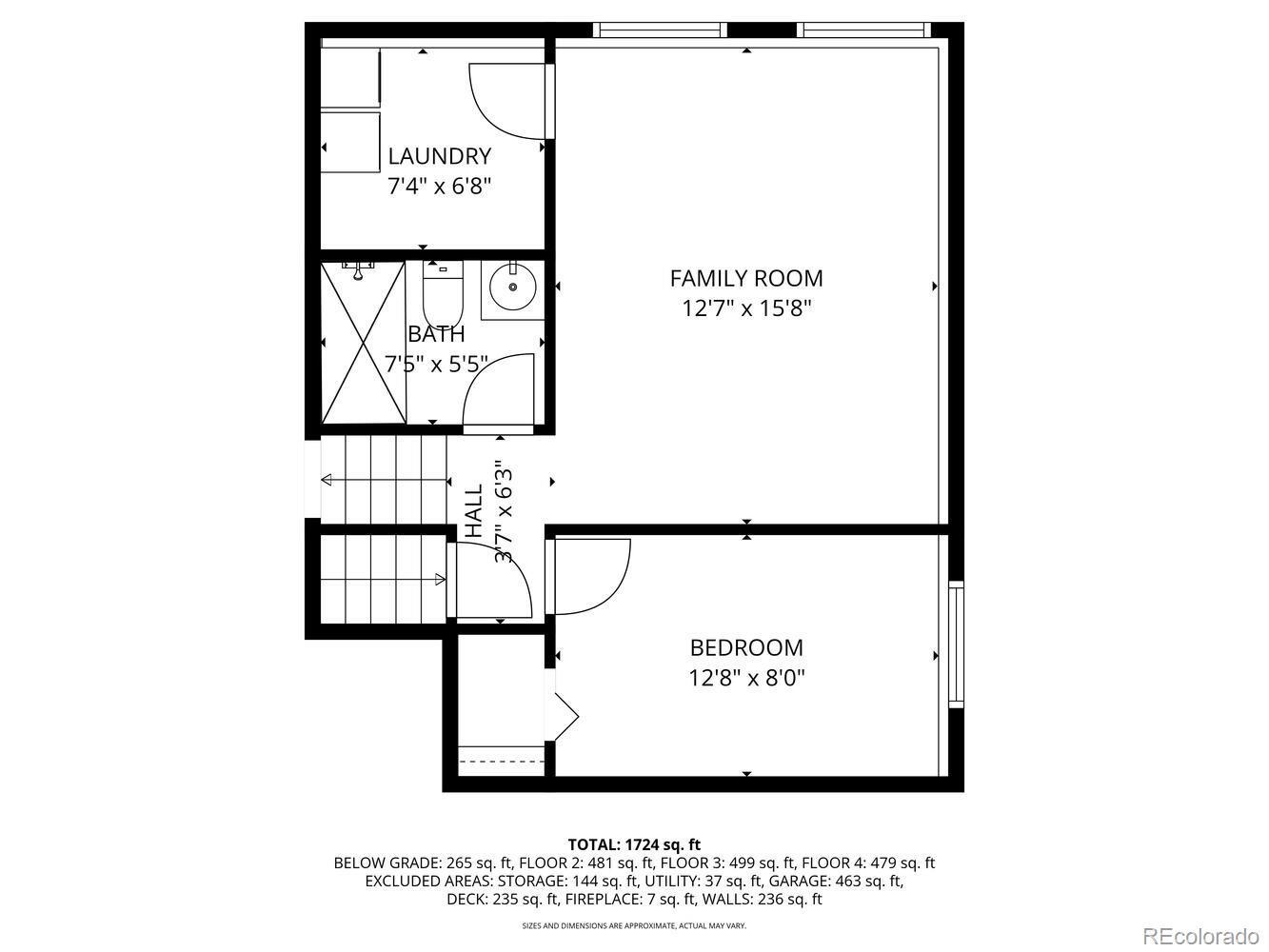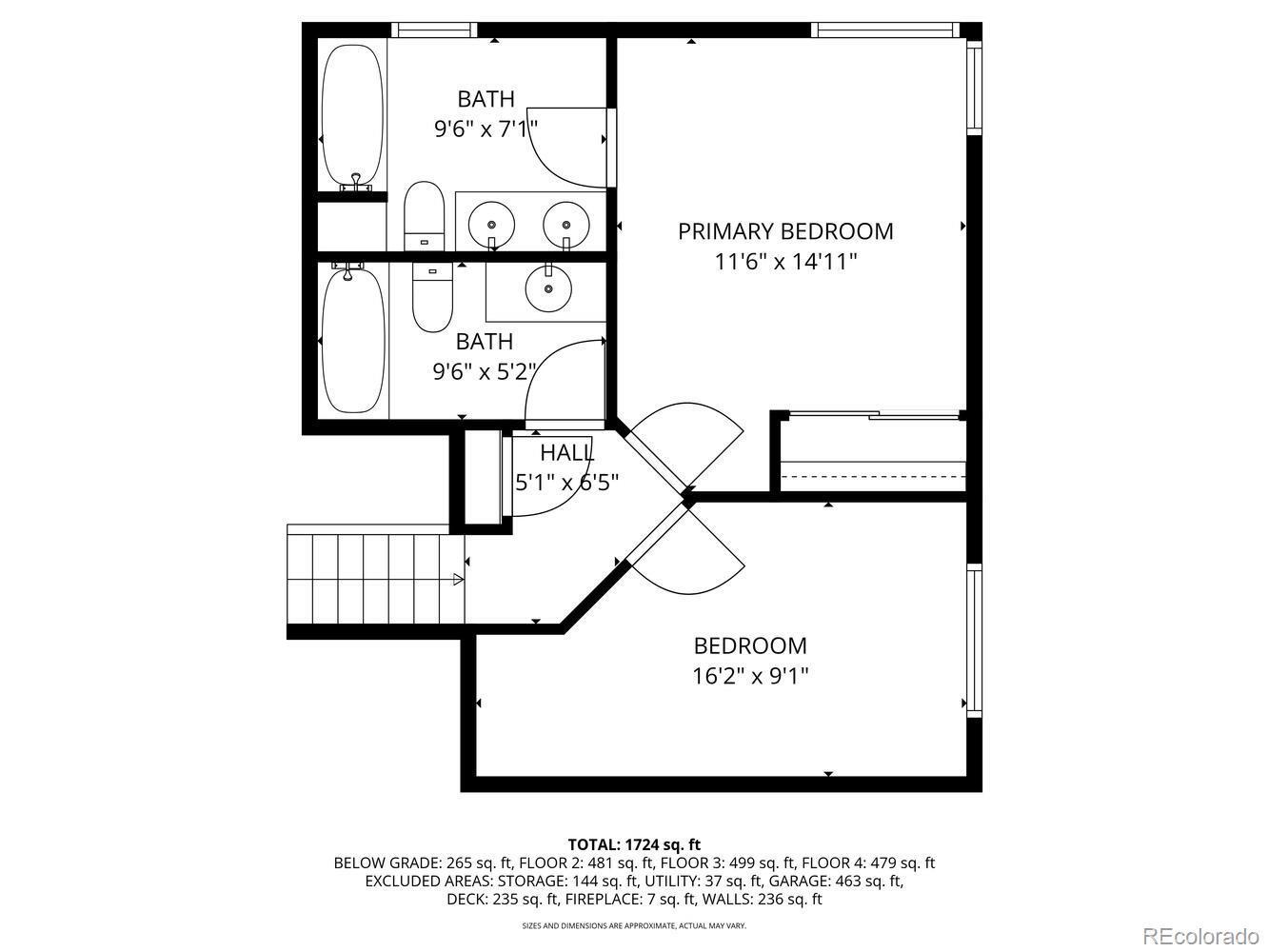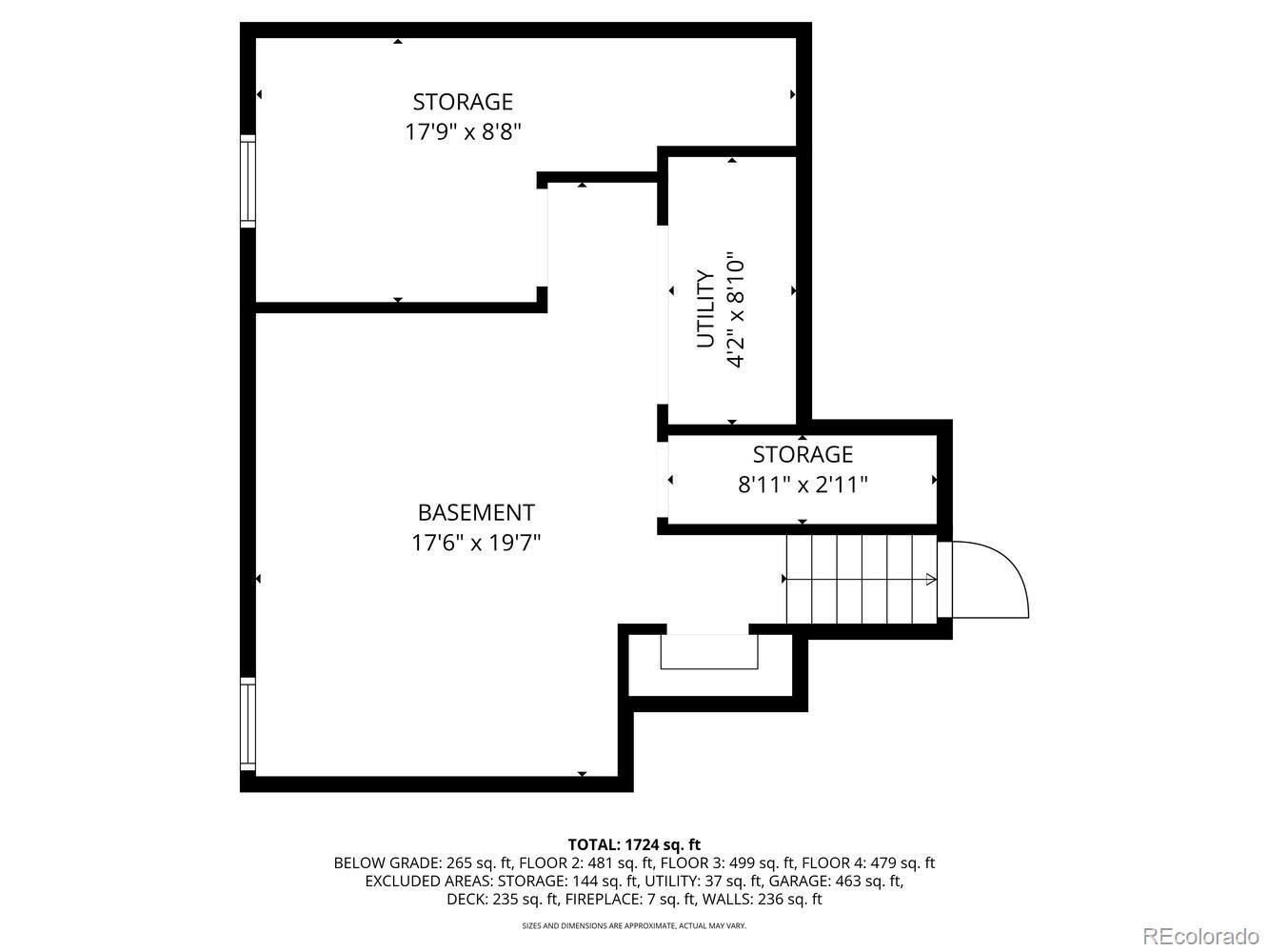Find us on...
Dashboard
- 3 Beds
- 3 Baths
- 2,211 Sqft
- .24 Acres
New Search X
540 Snowy Owl Place
Nestled at the end of a quiet cul-de-sac, this beautifully updated 3-bedroom, 3-bathroom home offers the perfect blend of comfort, convenience, and community. With a spacious, fully landscaped yard, ideal for outdoor entertaining or peaceful relaxation, this property is a true sanctuary. Inside, you'll find gleaming hardwood floors throughout and soaring vaulted ceilings that add a touch of grandeur to the open and inviting living spaces. The freshly painted interior provides a crisp, modern feel, while the kitchen is a chef's dream with granite countertops, stainless steel appliances, and plenty of space for culinary creativity. Both the furnace and A/C were replaced in 2021, giving you peace of mind and year-round comfort. The partially finished basement provides exceptional flexibility, featuring a built-in layout for a potential fourth bedroom along with tons of storage space—perfect for future expansion or keeping your home organized. The home is part of a sought-after community that provides access to four exclusive clubhouses, complete with fitness centers, pools, spas, tennis courts, and more, as well as beautiful walking paths and trails for those who love the outdoors. Everything you need for an active, social lifestyle is right at your fingertips. This home is ideal for those seeking a quiet retreat with easy access to everything you need. Don't miss your chance to make this gem your own! Seller is motivated.
Listing Office: REMAX PROPERTIES 
Essential Information
- MLS® #4721114
- Price$615,000
- Bedrooms3
- Bathrooms3.00
- Full Baths2
- Square Footage2,211
- Acres0.24
- Year Built1983
- TypeResidential
- Sub-TypeSingle Family Residence
- StyleTraditional
- StatusActive
Community Information
- Address540 Snowy Owl Place
- SubdivisionHighlands Ranch
- CityHighlands Ranch
- CountyDouglas
- StateCO
- Zip Code80126
Amenities
- Parking Spaces2
- # of Garages2
Amenities
Clubhouse, Fitness Center, Park, Playground, Pool, Spa/Hot Tub, Tennis Court(s), Trail(s)
Utilities
Cable Available, Electricity Connected, Internet Access (Wired), Natural Gas Connected, Phone Available
Parking
Exterior Access Door, Finished Garage
Interior
- HeatingForced Air
- CoolingCentral Air
- FireplaceYes
- # of Fireplaces1
- FireplacesLiving Room
- StoriesTri-Level
Interior Features
Ceiling Fan(s), Granite Counters, High Ceilings, High Speed Internet, Vaulted Ceiling(s)
Appliances
Dishwasher, Disposal, Dryer, Microwave, Range, Refrigerator, Self Cleaning Oven, Sump Pump, Washer
Exterior
- RoofComposition
Exterior Features
Garden, Lighting, Private Yard, Rain Gutters
Lot Description
Cul-De-Sac, Landscaped, Many Trees, Near Public Transit, Open Space, Sprinklers In Front, Sprinklers In Rear
Windows
Double Pane Windows, Window Coverings
School Information
- DistrictDouglas RE-1
- ElementaryNorthridge
- MiddleMountain Ridge
- HighMountain Vista
Additional Information
- Date ListedOctober 28th, 2025
- ZoningPDU
Listing Details
 REMAX PROPERTIES
REMAX PROPERTIES
 Terms and Conditions: The content relating to real estate for sale in this Web site comes in part from the Internet Data eXchange ("IDX") program of METROLIST, INC., DBA RECOLORADO® Real estate listings held by brokers other than RE/MAX Professionals are marked with the IDX Logo. This information is being provided for the consumers personal, non-commercial use and may not be used for any other purpose. All information subject to change and should be independently verified.
Terms and Conditions: The content relating to real estate for sale in this Web site comes in part from the Internet Data eXchange ("IDX") program of METROLIST, INC., DBA RECOLORADO® Real estate listings held by brokers other than RE/MAX Professionals are marked with the IDX Logo. This information is being provided for the consumers personal, non-commercial use and may not be used for any other purpose. All information subject to change and should be independently verified.
Copyright 2025 METROLIST, INC., DBA RECOLORADO® -- All Rights Reserved 6455 S. Yosemite St., Suite 500 Greenwood Village, CO 80111 USA
Listing information last updated on December 31st, 2025 at 12:48am MST.

