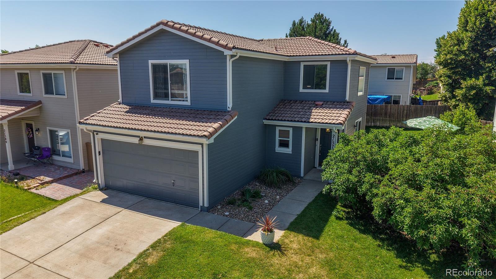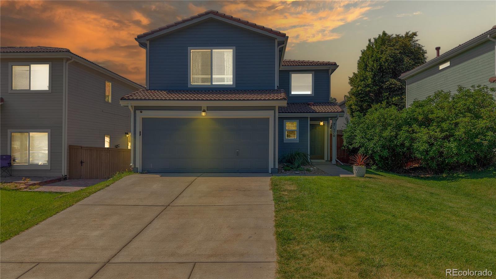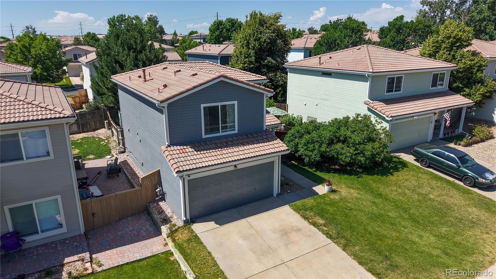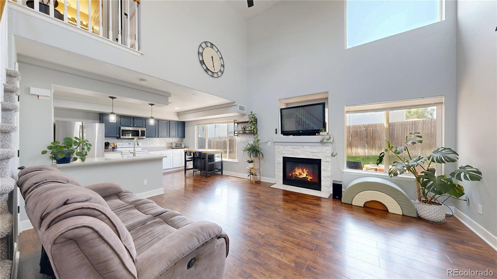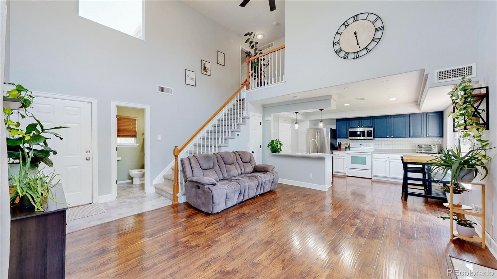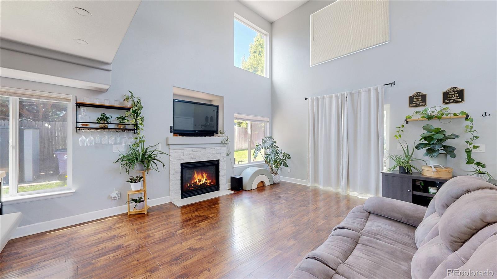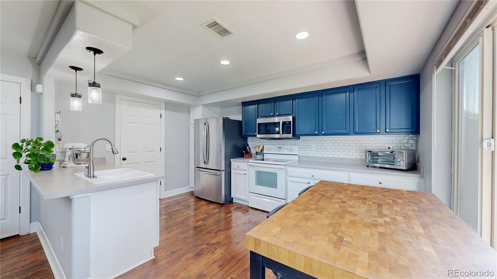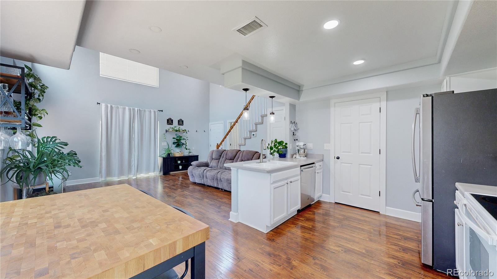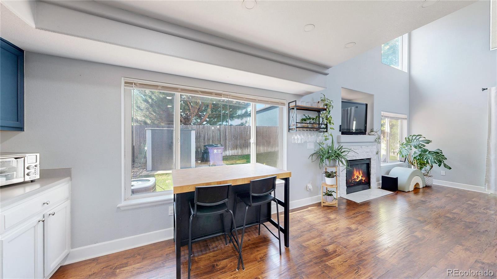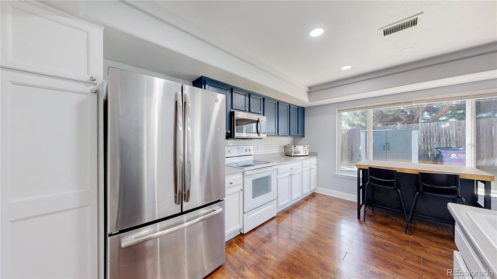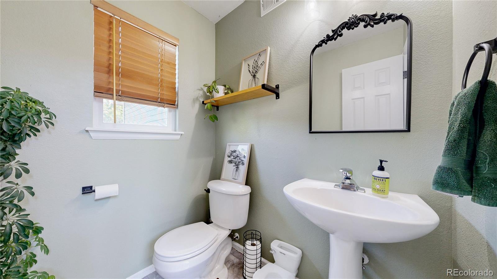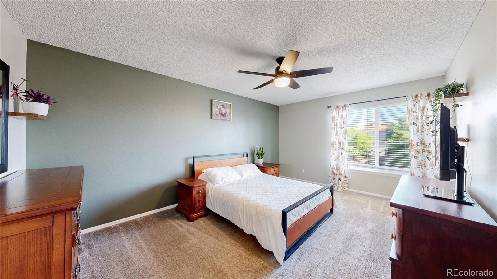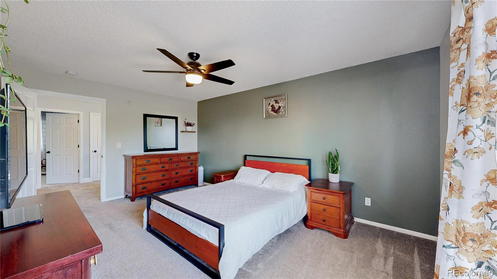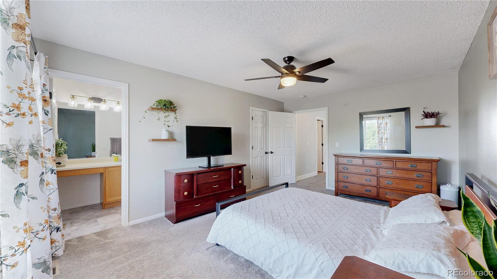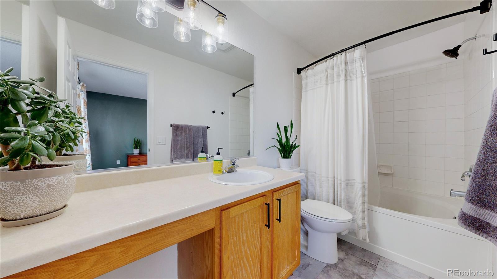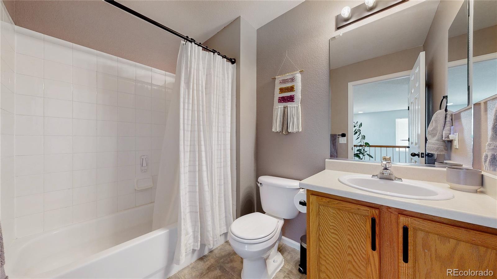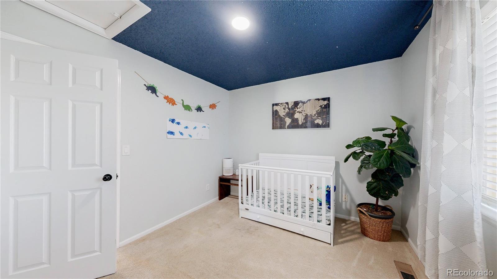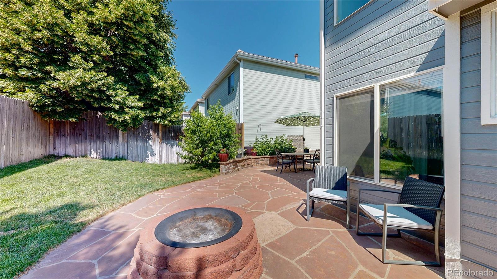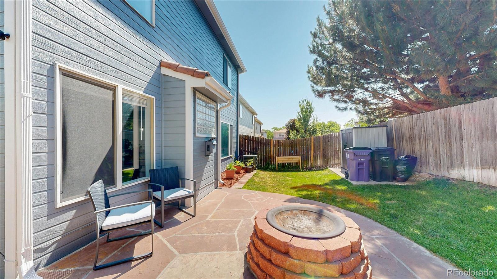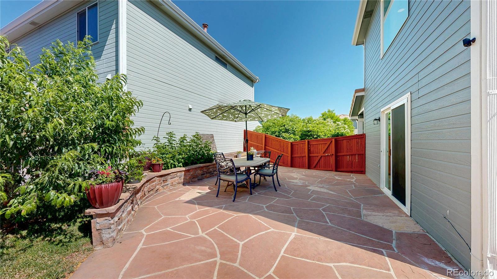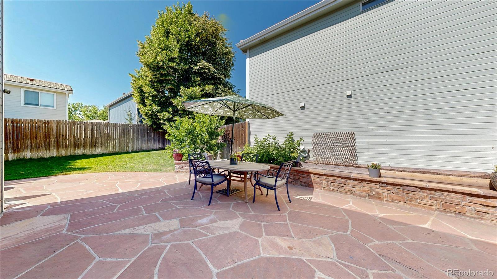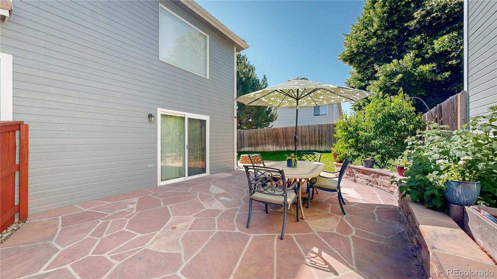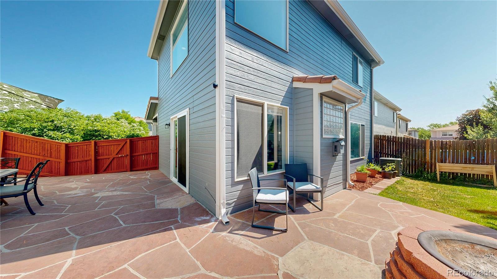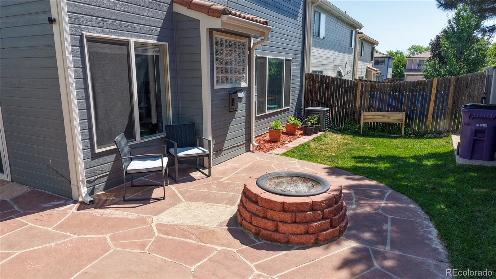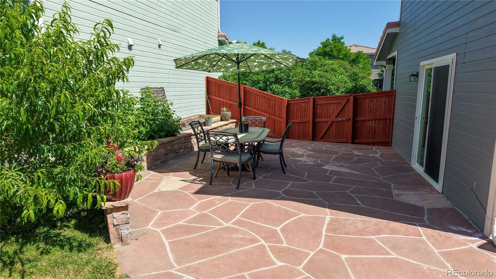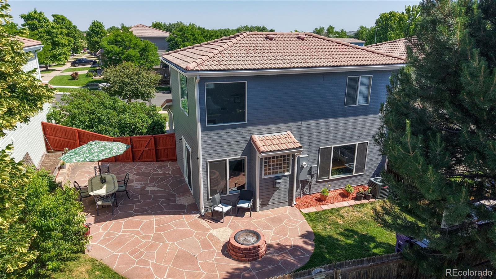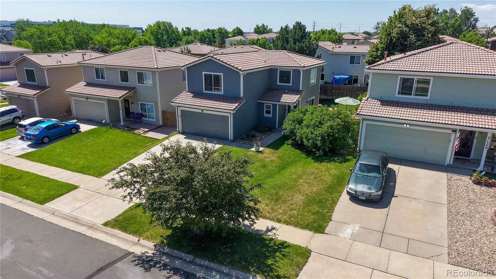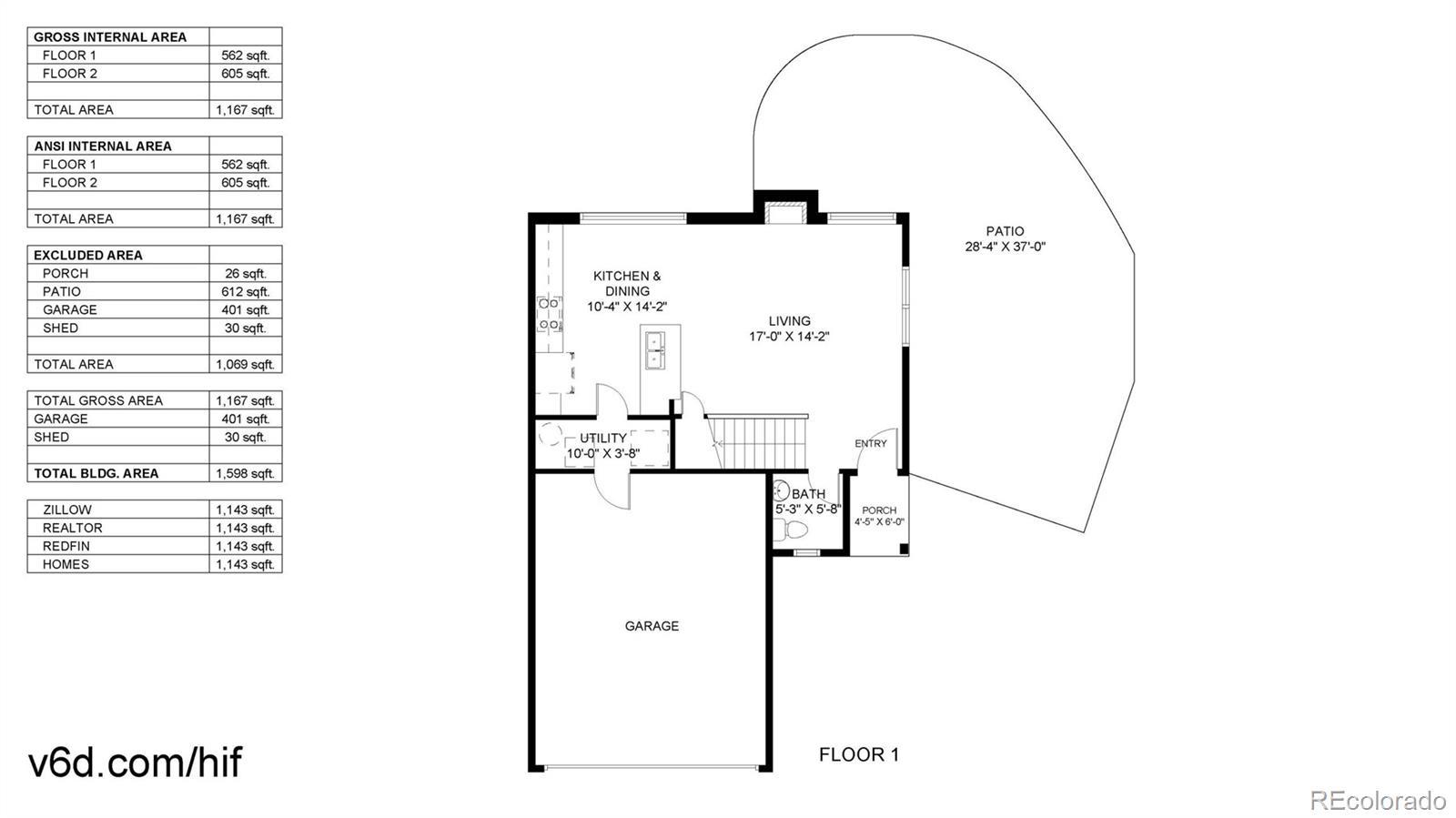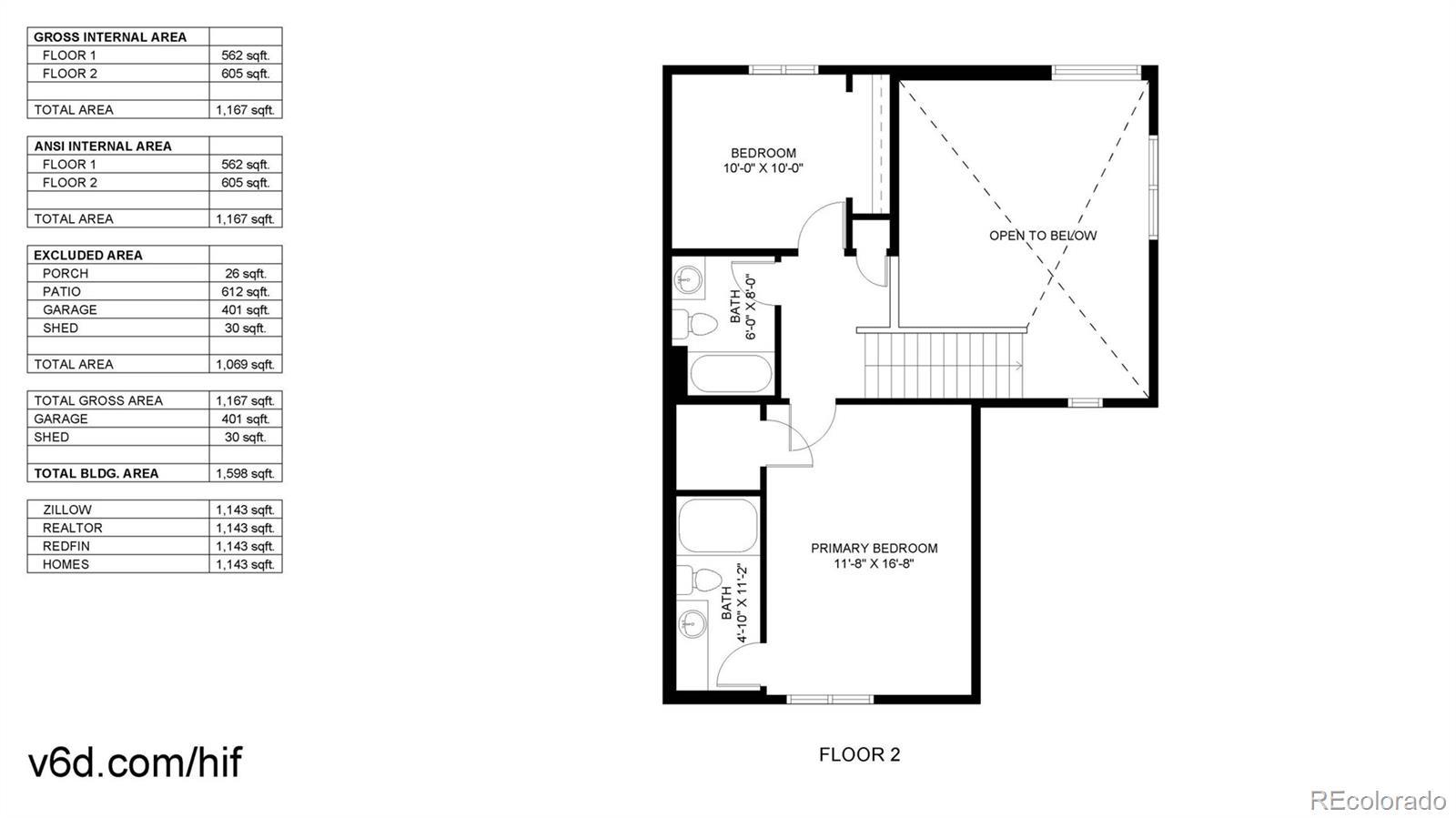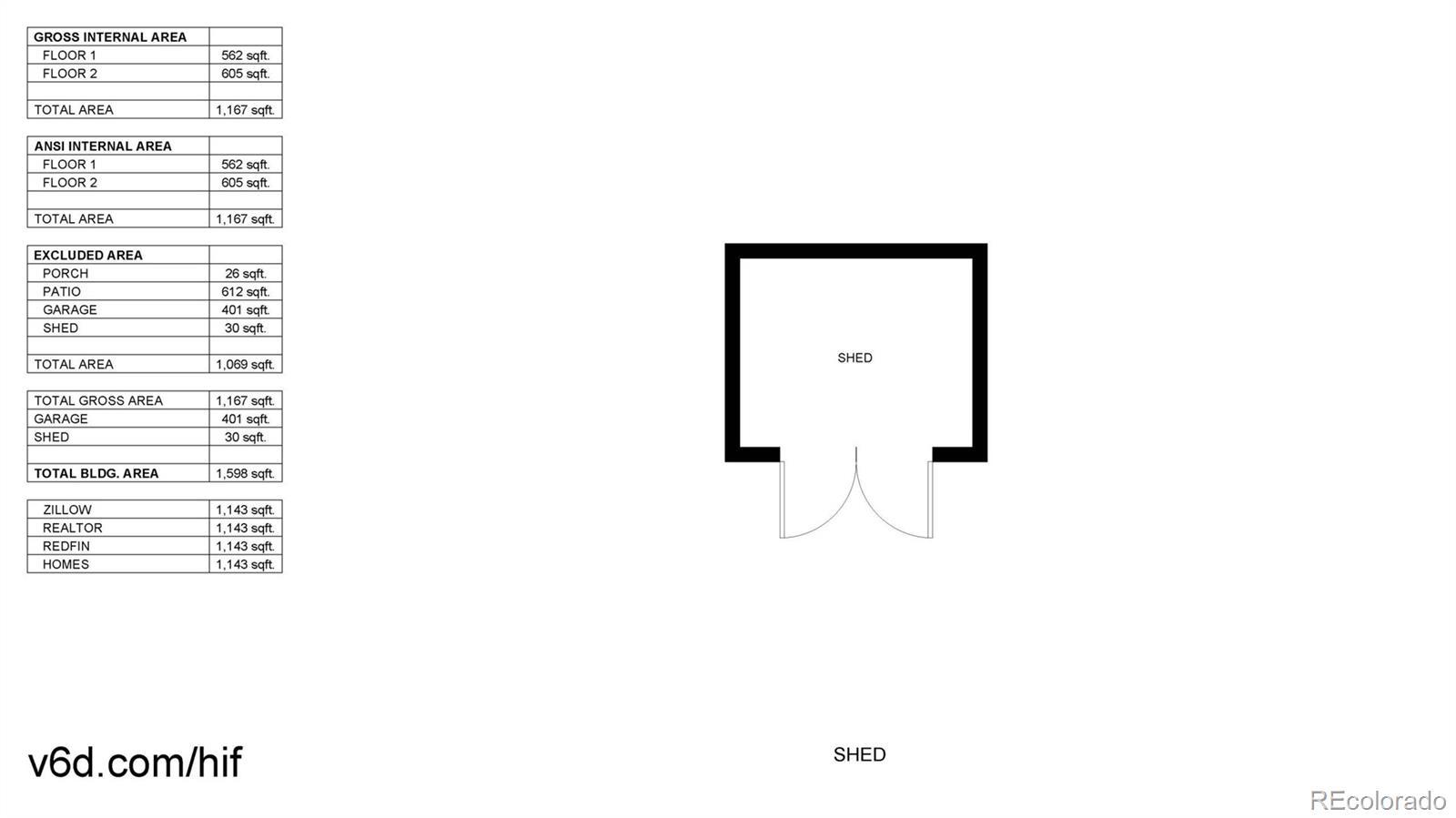Find us on...
Dashboard
- 2 Beds
- 3 Baths
- 1,143 Sqft
- .11 Acres
New Search X
21570 E 40th Place
Welcome to 21570 E 40th Place — a beautifully maintained 2-bedroom, 3-bathroom home that perfectly blends comfort and charm. Freshly painted in 2024, the exterior looks crisp and inviting, setting the tone for what’s inside. Step into a light-filled main level with new lighting fixtures throughout the home. Laminate hardwood flooring flows through the family room with soaring ceilings and a cozy gas fireplace. The kitchen is well-equipped with a newer dishwasher and flows seamlessly into the open-concept living space. A convenient powder room and laundry area complete the main floor. Upstairs, the generous primary suite offers a private ensuite bathroom, while a second bedroom and full bath provide space for guests or family. Step outside, through the newer sliding door, to your private outdoor retreat — a large patio with a fire pit, perfect for entertaining or relaxing under the stars. Enjoy summer harvests from your mature raspberry bushes, a peach tree, and a spacious garden bed. A recently added shed offers practical storage for your outdoor tools. This property is move-in ready with thoughtful upgrades and exceptional outdoor living. Easy access to Denver and DIA... This home qualifies for the community reinvestment act providing 1.75% of the loan amount as a credit towards buyer’s closing costs, pre-paids and discount points(buydown). Contact listing agent for more details.
Listing Office: RE/MAX Northwest Inc 
Essential Information
- MLS® #4723782
- Price$415,000
- Bedrooms2
- Bathrooms3.00
- Full Baths2
- Half Baths1
- Square Footage1,143
- Acres0.11
- Year Built2000
- TypeResidential
- Sub-TypeSingle Family Residence
- StatusPending
Community Information
- Address21570 E 40th Place
- SubdivisionGreen Valley
- CityDenver
- CountyDenver
- StateCO
- Zip Code80249
Amenities
- Parking Spaces2
- # of Garages2
Utilities
Electricity Connected, Natural Gas Connected
Interior
- HeatingForced Air
- CoolingCentral Air
- FireplaceYes
- # of Fireplaces1
- FireplacesFamily Room, Gas
- StoriesTwo
Interior Features
Ceiling Fan(s), High Ceilings, Open Floorplan, Primary Suite, Vaulted Ceiling(s)
Appliances
Cooktop, Dishwasher, Disposal, Microwave, Oven
Exterior
- Exterior FeaturesGarden, Private Yard
- Lot DescriptionLevel
- RoofComposition
School Information
- DistrictDenver 1
- ElementaryGreen Valley
- MiddleStrive GVR
- HighDSST: Green Valley Ranch
Additional Information
- Date ListedJuly 3rd, 2025
- ZoningR-2
Listing Details
 RE/MAX Northwest Inc
RE/MAX Northwest Inc
 Terms and Conditions: The content relating to real estate for sale in this Web site comes in part from the Internet Data eXchange ("IDX") program of METROLIST, INC., DBA RECOLORADO® Real estate listings held by brokers other than RE/MAX Professionals are marked with the IDX Logo. This information is being provided for the consumers personal, non-commercial use and may not be used for any other purpose. All information subject to change and should be independently verified.
Terms and Conditions: The content relating to real estate for sale in this Web site comes in part from the Internet Data eXchange ("IDX") program of METROLIST, INC., DBA RECOLORADO® Real estate listings held by brokers other than RE/MAX Professionals are marked with the IDX Logo. This information is being provided for the consumers personal, non-commercial use and may not be used for any other purpose. All information subject to change and should be independently verified.
Copyright 2025 METROLIST, INC., DBA RECOLORADO® -- All Rights Reserved 6455 S. Yosemite St., Suite 500 Greenwood Village, CO 80111 USA
Listing information last updated on December 28th, 2025 at 3:18pm MST.

