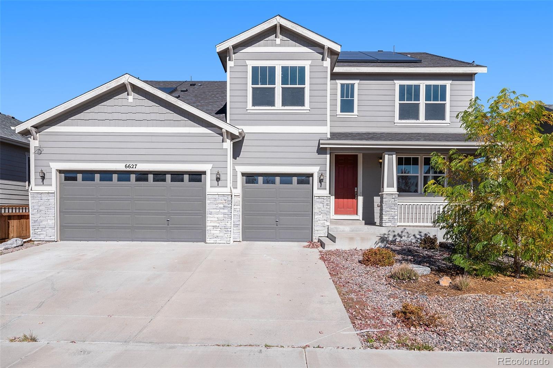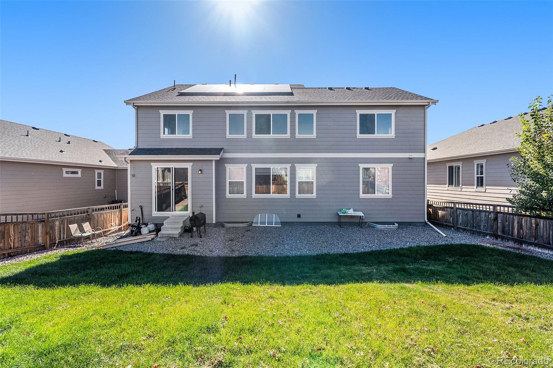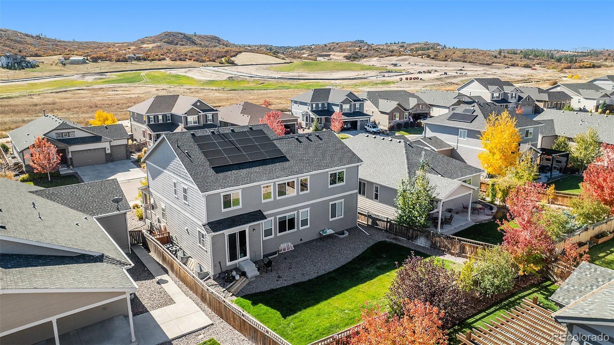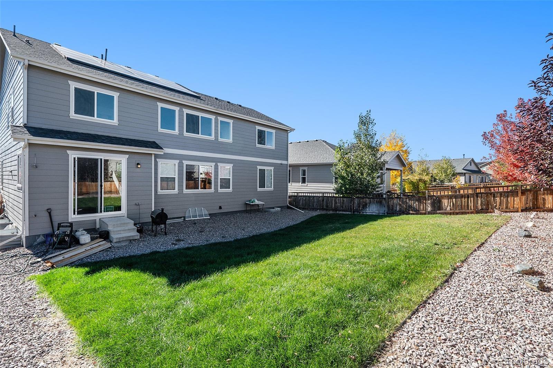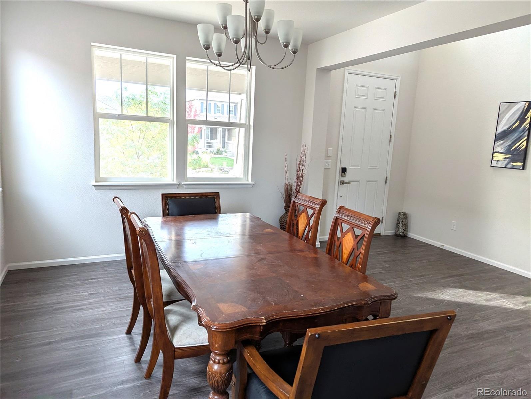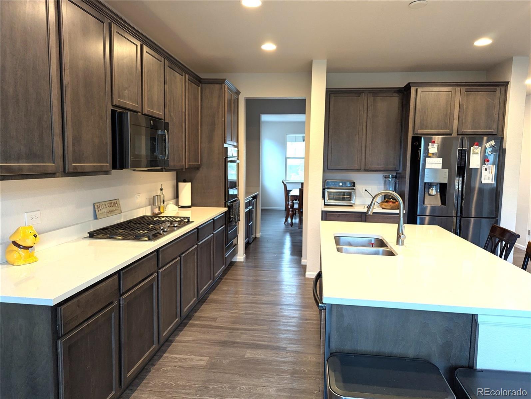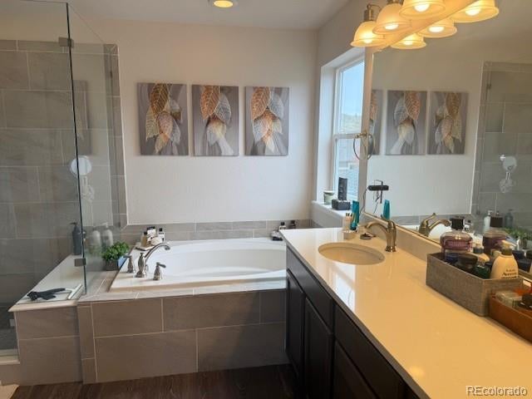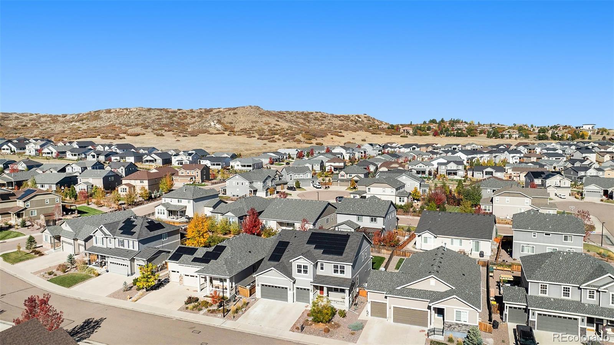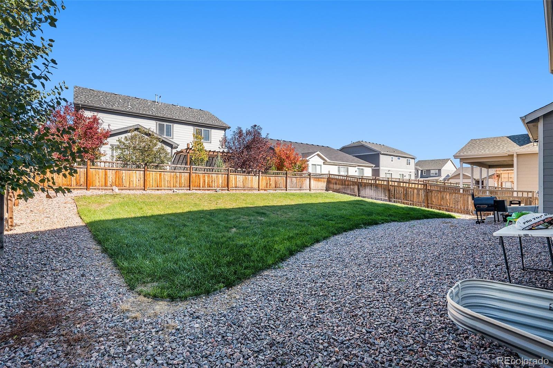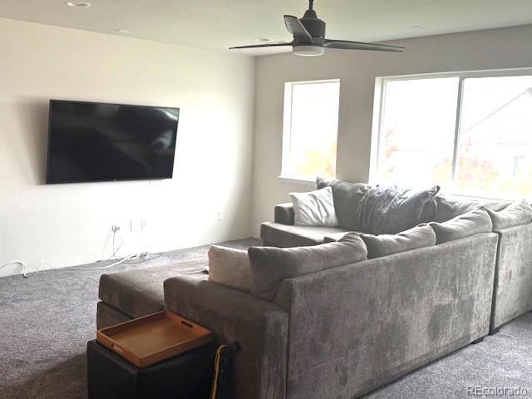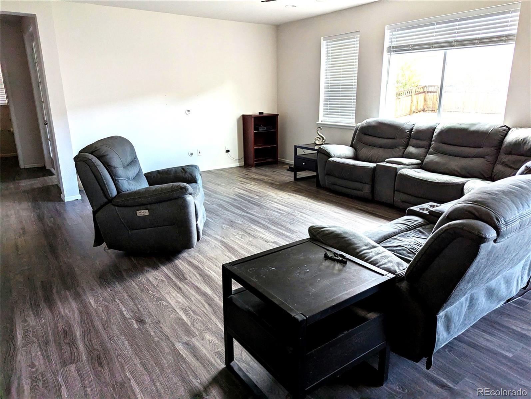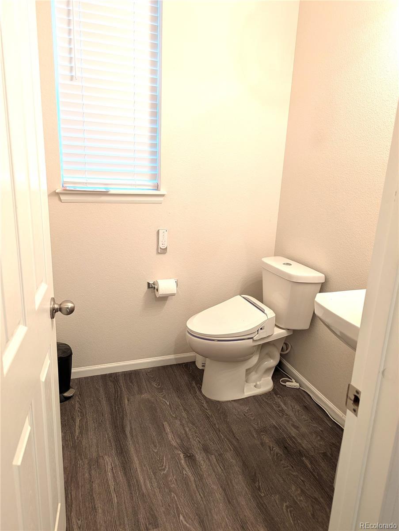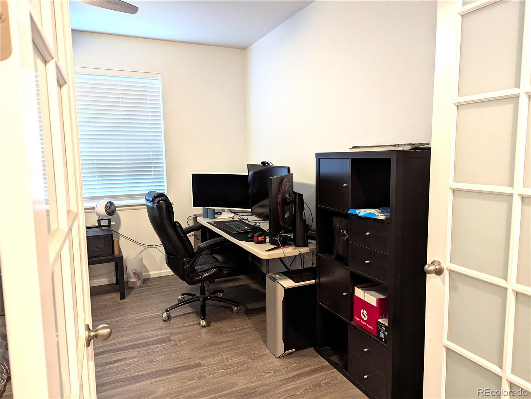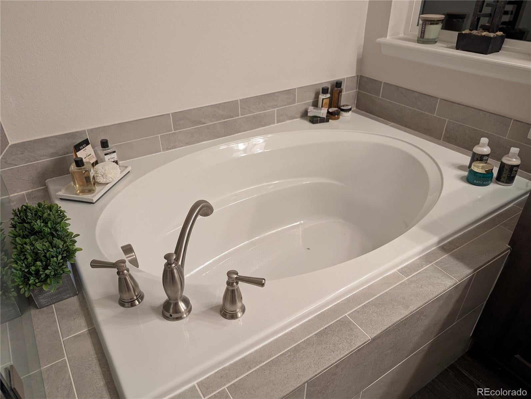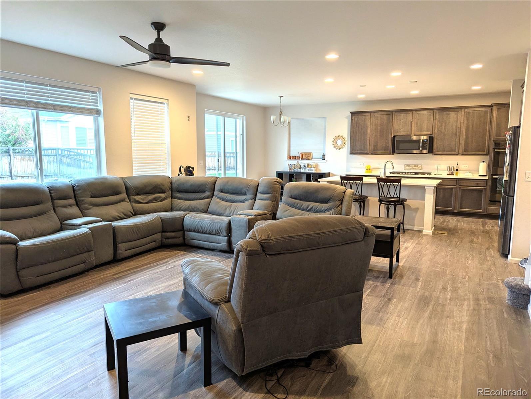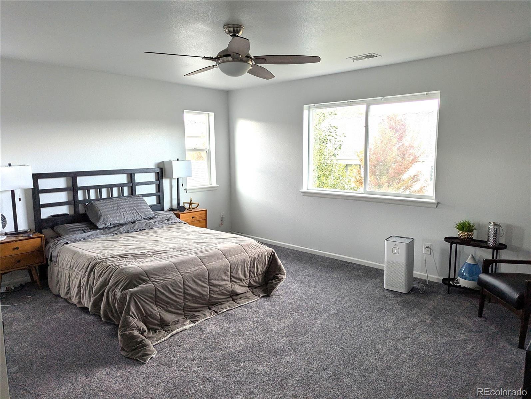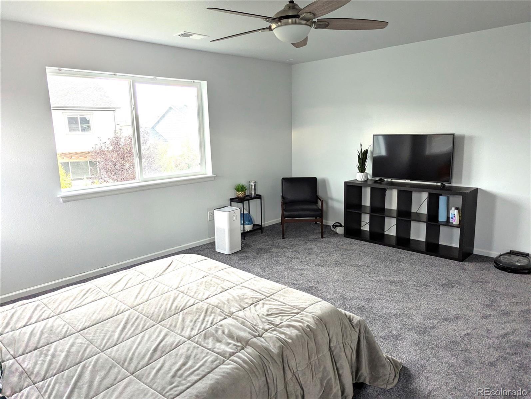Find us on...
Dashboard
- 4 Beds
- 5 Baths
- 3,380 Sqft
- .17 Acres
New Search X
6627 Leilani Lane
Exceptional buy with the seller wanting a quick sale! The home will be vacant on Nov 6th and professionally cleaned so check it out and bring us an offer! The perfect family home with an open floorplan and fenced and landscaped back yard. The main floor offers a spacious great room that opens to the kitchen which is perfect for fun entertaining. There is also a main floor study, formal dining room and laundry room with the washer/dryer being included. Upstairs you have a large loft or potential future 5th bedroom, primary suite with 5-piece bath, 2nd bedroom with a 3/4 ensuite bath, full bath plus two additional bedrooms. The full basement is a great bonus with It being approximately 60% framed and drywalled. There is also a half bath, with the space and plumbing for a shower or tub. Lots of potential for future build out if needed. Additional special features include a three car garage, central air, automatic sprinkler system front and back (zero scaping in the front) and a great solar system which will save the buyers lots of money in the future. LET'S MAKE A DEAL!
Listing Office: MB Andy Ahroon & Co 
Essential Information
- MLS® #4724449
- Price$725,000
- Bedrooms4
- Bathrooms5.00
- Full Baths2
- Half Baths2
- Square Footage3,380
- Acres0.17
- Year Built2019
- TypeResidential
- Sub-TypeSingle Family Residence
- StyleContemporary
- StatusPending
Community Information
- Address6627 Leilani Lane
- SubdivisionCobblestone Ranch
- CityCastle Rock
- CountyDouglas
- StateCO
- Zip Code80108
Amenities
- Parking Spaces3
- # of Garages3
Amenities
Park, Playground, Pool, Tennis Court(s), Trail(s)
Utilities
Electricity Connected, Internet Access (Wired), Natural Gas Connected, Phone Connected
Parking
220 Volts, Concrete, Exterior Access Door, Lighted, Smart Garage Door
Interior
- CoolingAir Conditioning-Room
- StoriesTwo
Interior Features
Breakfast Bar, Five Piece Bath, High Ceilings, Kitchen Island, Open Floorplan, Pantry, Primary Suite, Quartz Counters, Smart Thermostat, Smoke Free, Walk-In Closet(s), Wired for Data
Appliances
Cooktop, Dishwasher, Disposal, Double Oven, Dryer, Gas Water Heater, Microwave, Refrigerator, Self Cleaning Oven, Washer, Wine Cooler
Heating
Active Solar, Forced Air, Natural Gas
Exterior
- Exterior FeaturesPrivate Yard, Rain Gutters
- WindowsWindow Coverings
- RoofComposition
- FoundationSlab
Lot Description
Irrigated, Landscaped, Sprinklers In Front, Sprinklers In Rear
School Information
- DistrictDouglas RE-1
- ElementaryNortheast
- MiddleSagewood
- HighPonderosa
Additional Information
- Date ListedOctober 13th, 2025
- ZoningSFR
Listing Details
 MB Andy Ahroon & Co
MB Andy Ahroon & Co
 Terms and Conditions: The content relating to real estate for sale in this Web site comes in part from the Internet Data eXchange ("IDX") program of METROLIST, INC., DBA RECOLORADO® Real estate listings held by brokers other than RE/MAX Professionals are marked with the IDX Logo. This information is being provided for the consumers personal, non-commercial use and may not be used for any other purpose. All information subject to change and should be independently verified.
Terms and Conditions: The content relating to real estate for sale in this Web site comes in part from the Internet Data eXchange ("IDX") program of METROLIST, INC., DBA RECOLORADO® Real estate listings held by brokers other than RE/MAX Professionals are marked with the IDX Logo. This information is being provided for the consumers personal, non-commercial use and may not be used for any other purpose. All information subject to change and should be independently verified.
Copyright 2026 METROLIST, INC., DBA RECOLORADO® -- All Rights Reserved 6455 S. Yosemite St., Suite 500 Greenwood Village, CO 80111 USA
Listing information last updated on February 1st, 2026 at 2:48am MST.

