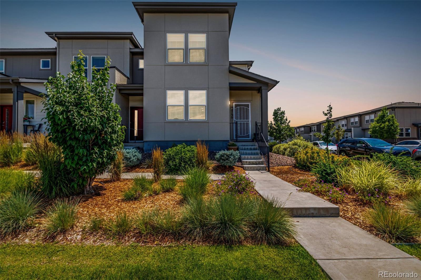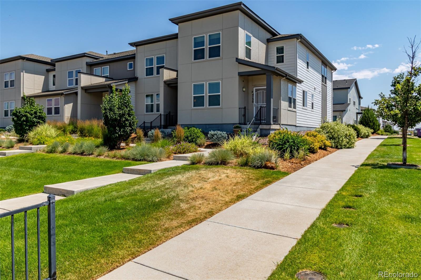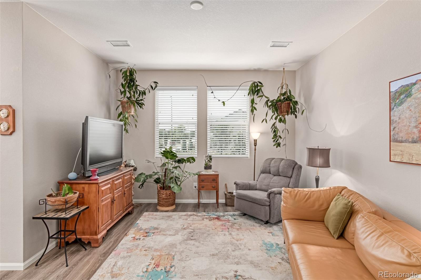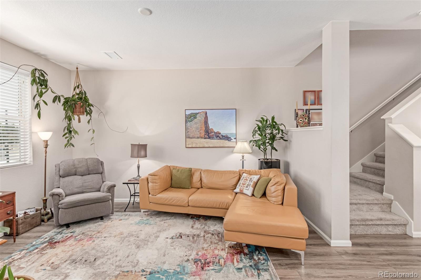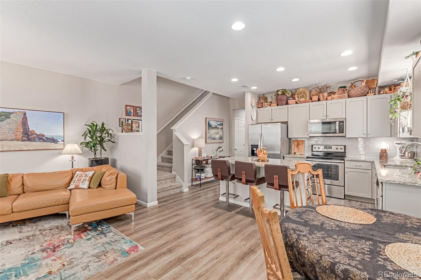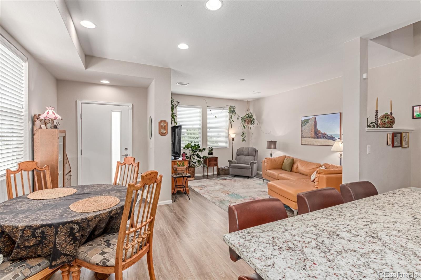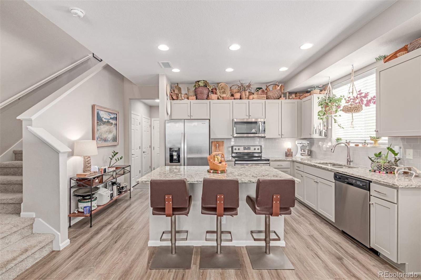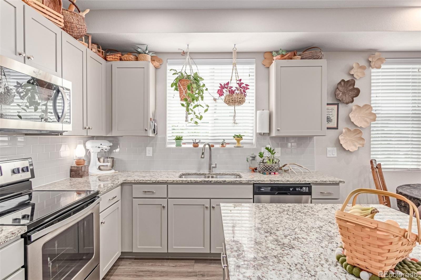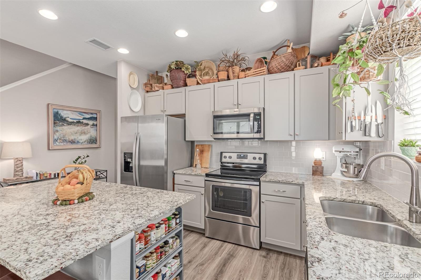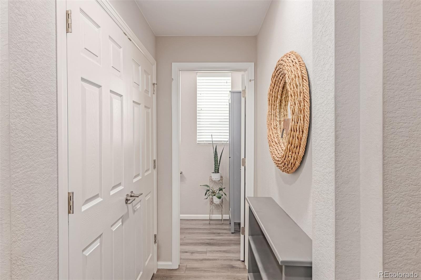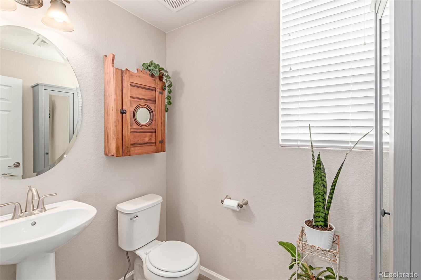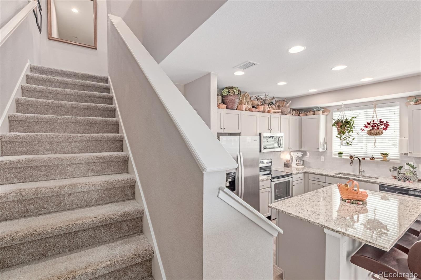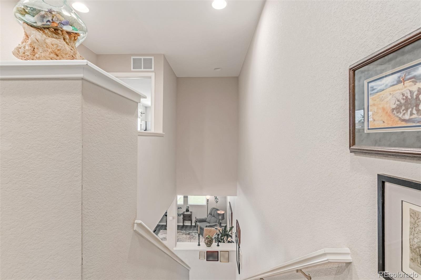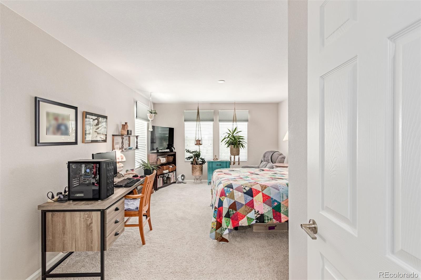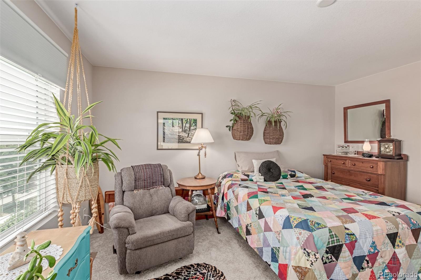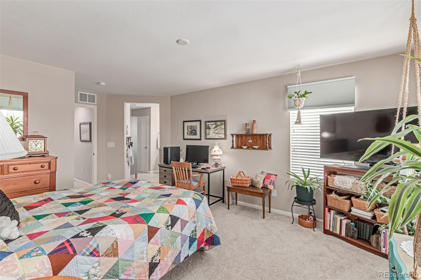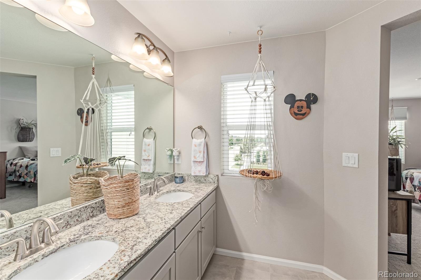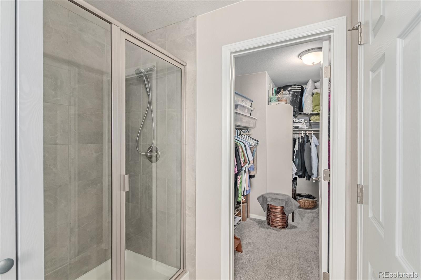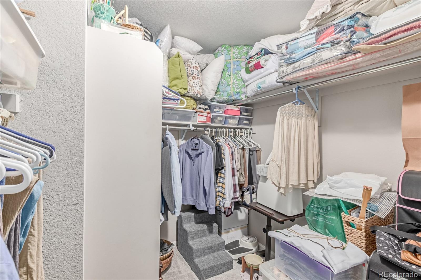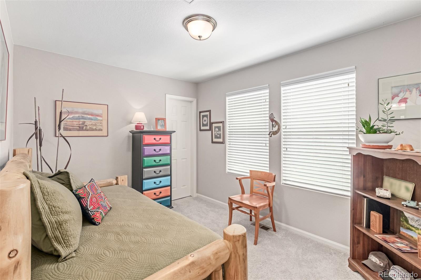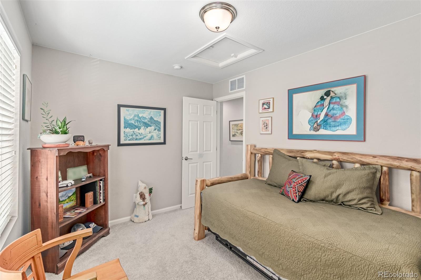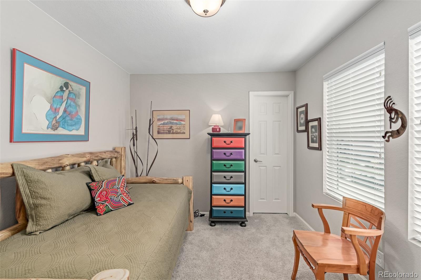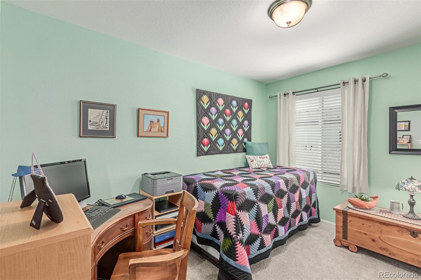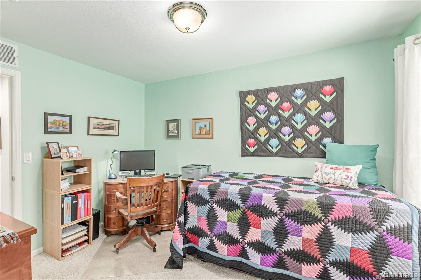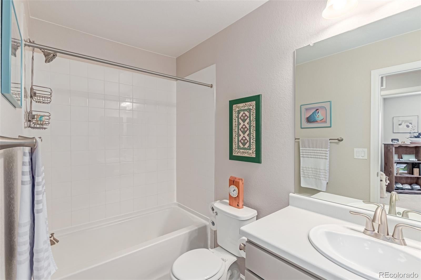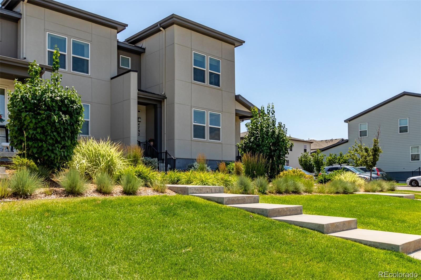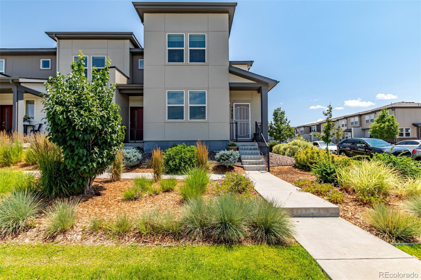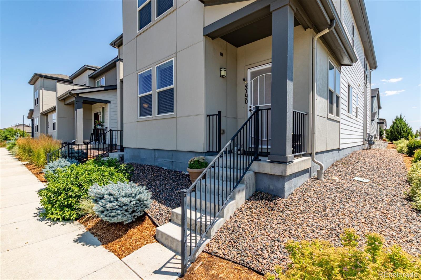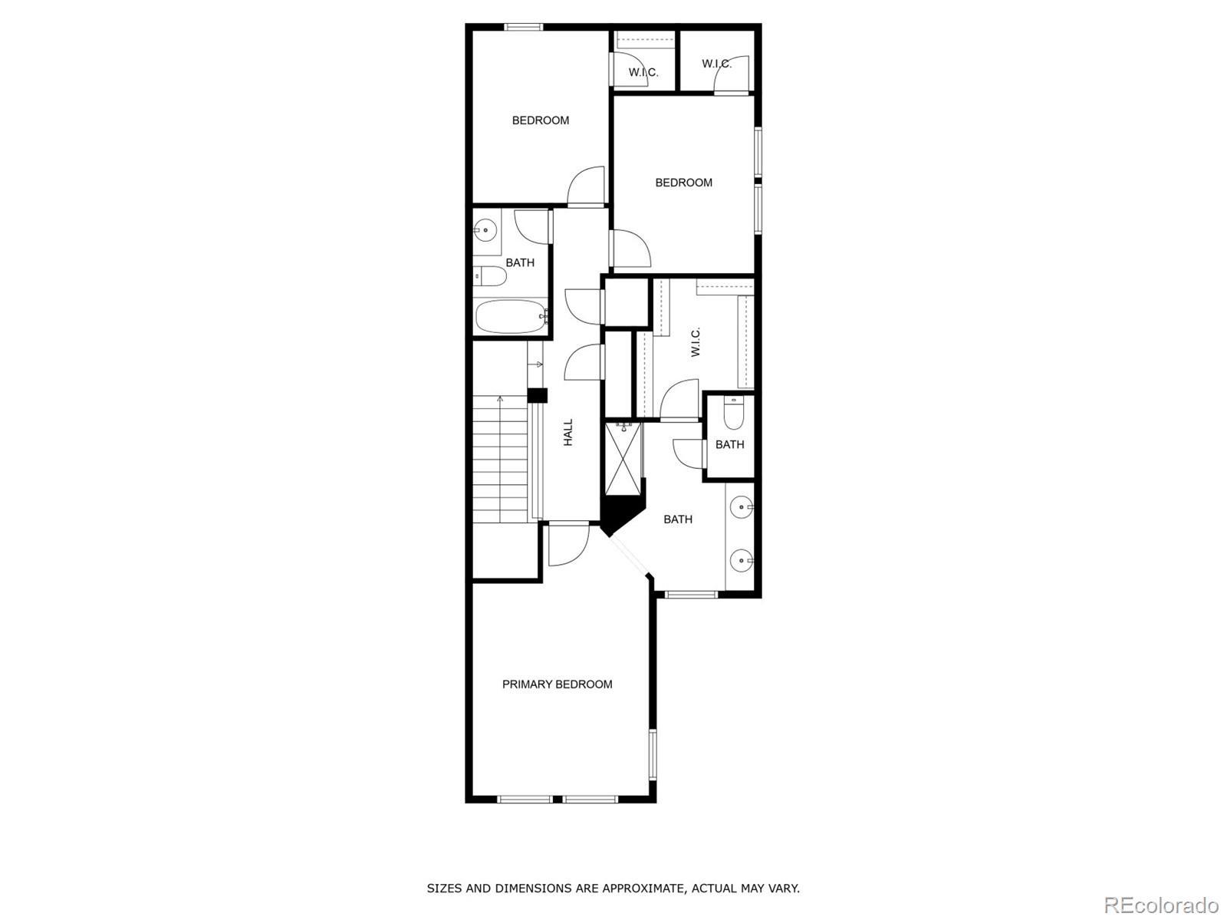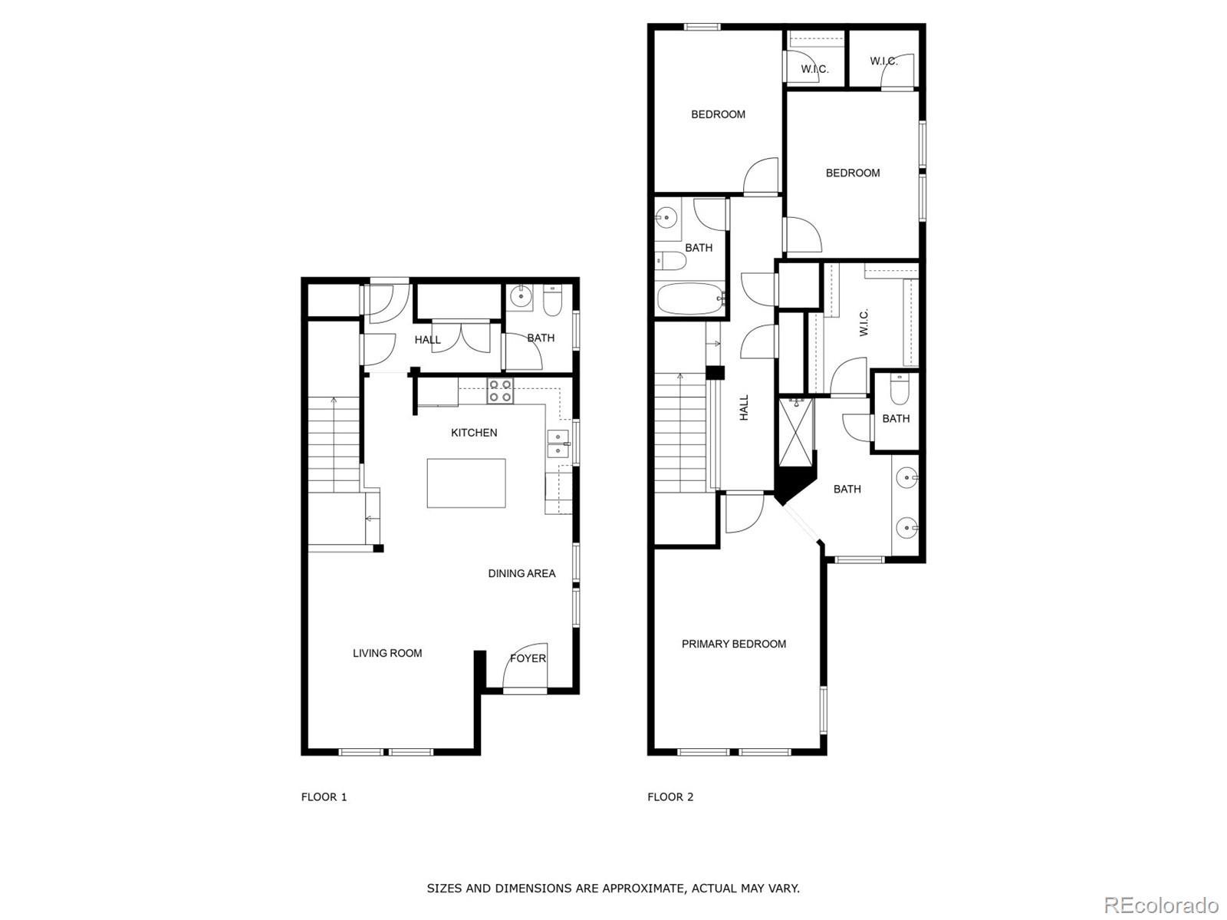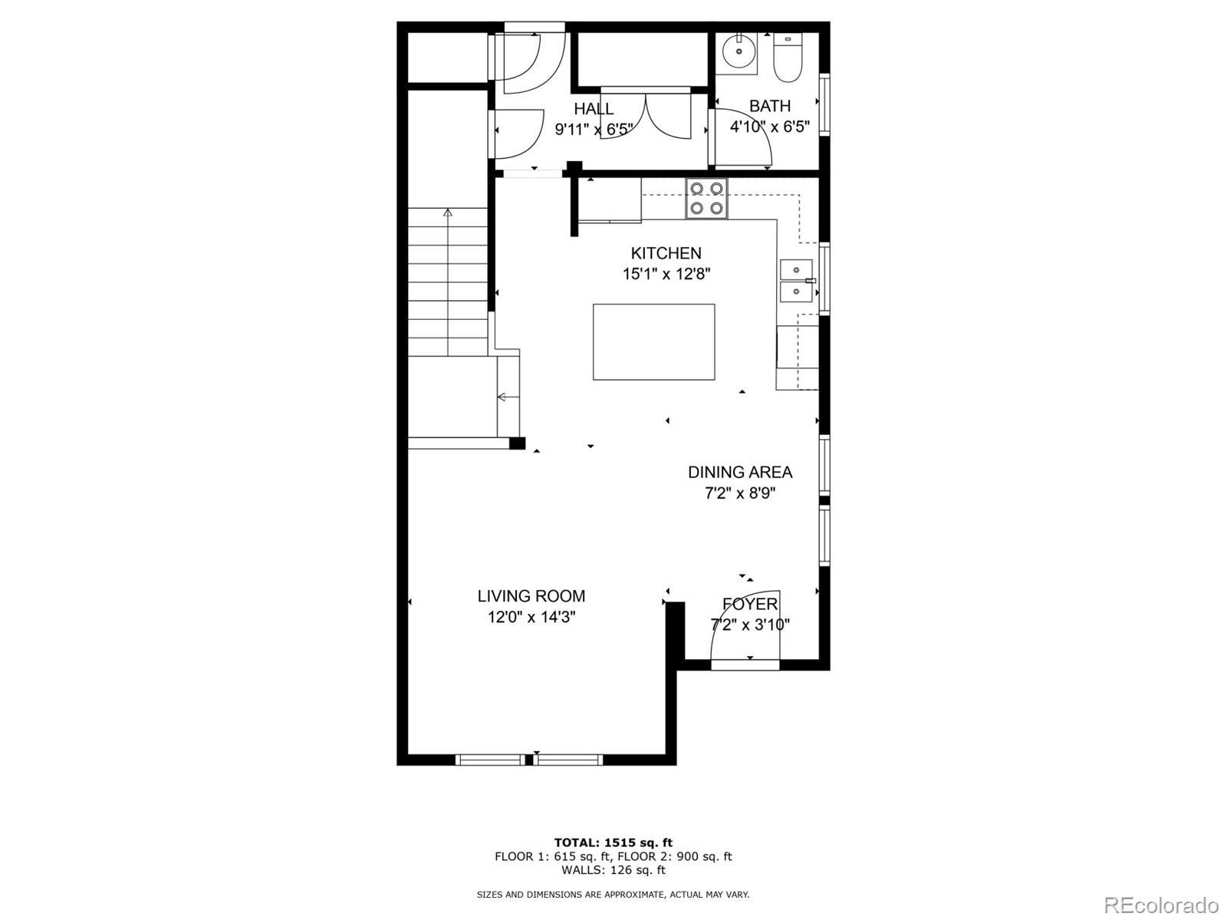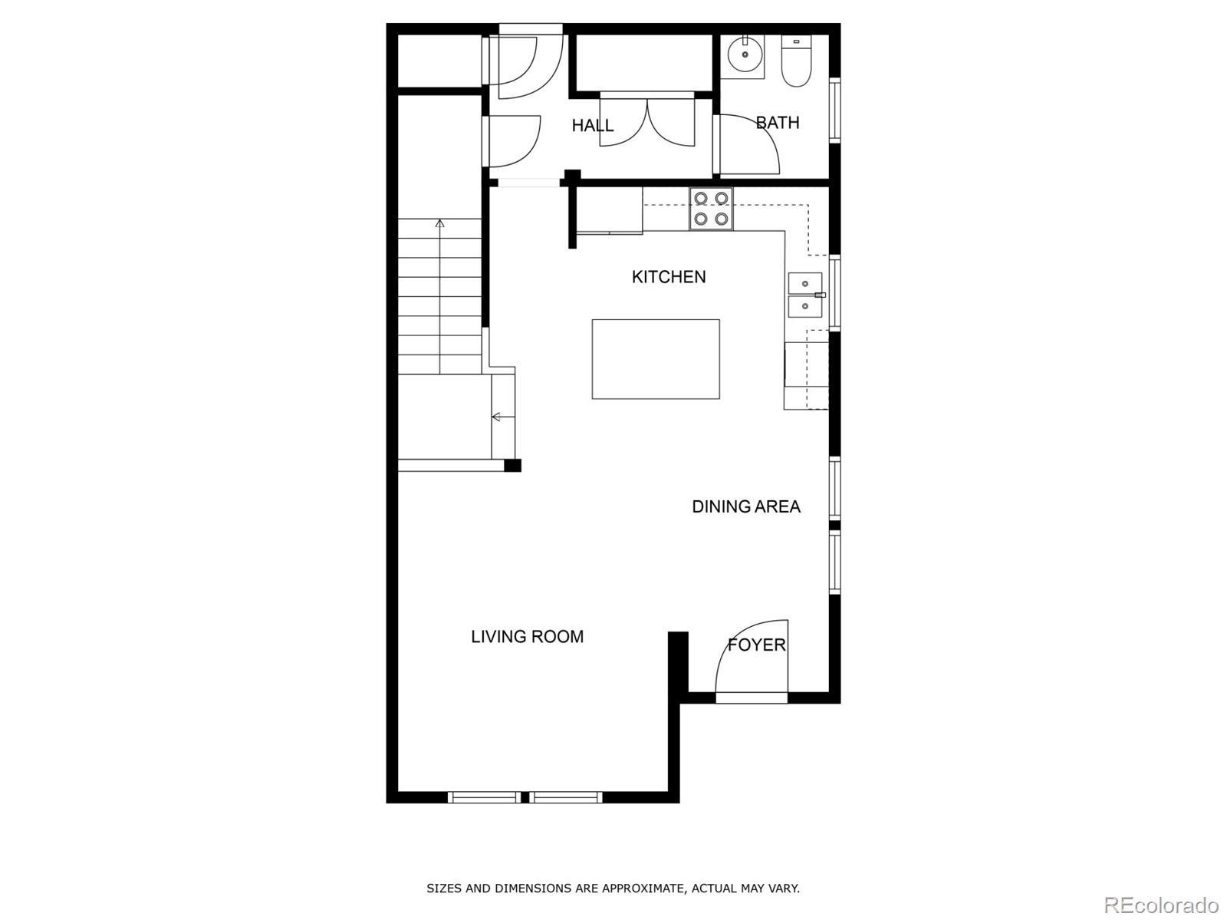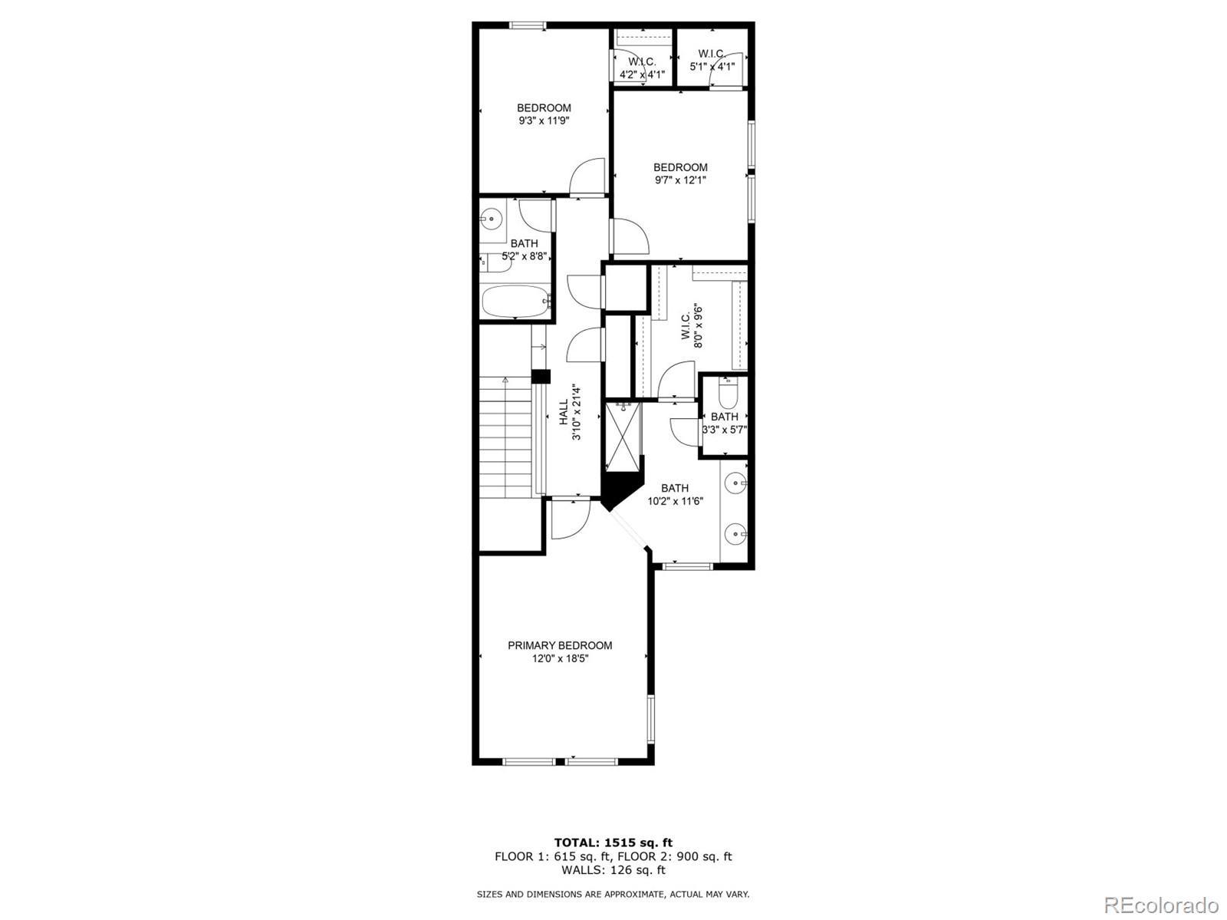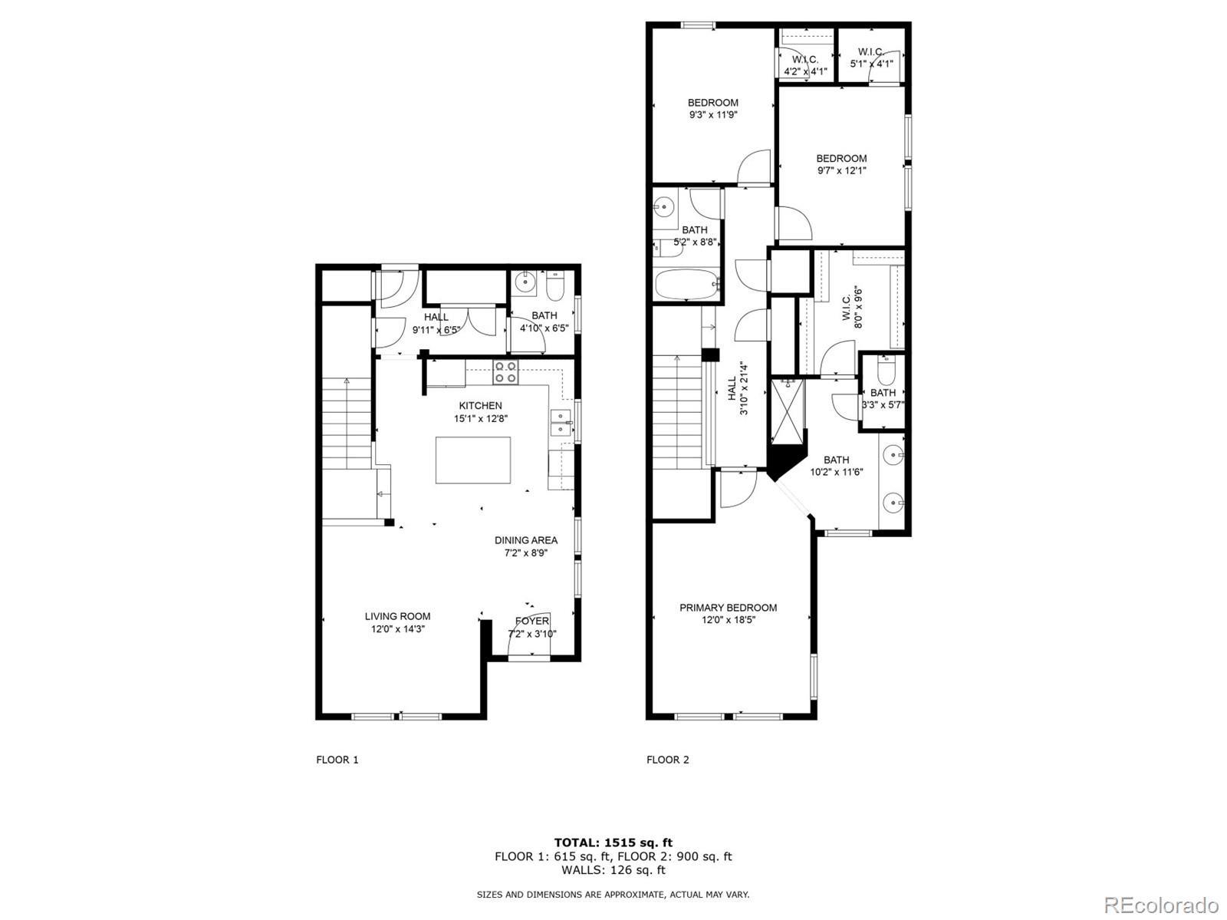Find us on...
Dashboard
- 3 Beds
- 3 Baths
- 1,631 Sqft
- ½ Acres
New Search X
4790 Kittredge Street
Welcome to this stunning 3-bedroom, 3-bathroom end-unit townhome that perfectly blends comfort, style, and convenience. From the moment you step inside, you’ll be greeted by an abundance of natural light that fills the bright and airy living room, the ideal space to relax or entertain guests. The open-concept layout flows beautifully into the heart of the home: a modern kitchen featuring a large center island, elegant gray shaker cabinets, eye-catching countertops, and gleaming stainless steel appliances. Whether you're hosting or enjoying a quiet night in, this kitchen is sure to inspire. Just off the main living area, you'll find a convenient half bathroom. Upstairs, retreat to the spacious primary suite which is a true sanctuary with its own private en suite bathroom complete with a large dual-sink vanity, a walk-in shower, and a generously sized walk-in closet. Two additional bedrooms provide flexibility for guests or a home office, and both offer step-in closets and easy access to a full-size bathroom. You will also find a stacked washer and dryer in the upstairs hall adding both function and ease to your daily routine. This home also includes an attached two-car garage with shelving, making parking and storage a breeze. Thoughtfully designed and move-in ready, this townhome is located in a desirable community with easy access to The HUB Community Center with pools, Costco, 7 Brew Coffee, the exciting new Flyway Denver Commercial Development, and more. Outdoor lovers will appreciate being just minutes from Parkfield Lake Park and the Rocky Mountain Arsenal National Wildlife Refuge. Commuters and travelers will love the quick access to DIA, nearby restaurants, and hotels. This one has it all, don’t miss your chance to call it home!
Listing Office: Ed Prather Real Estate 
Essential Information
- MLS® #4726029
- Price$429,900
- Bedrooms3
- Bathrooms3.00
- Full Baths2
- Half Baths1
- Square Footage1,631
- Acres0.05
- Year Built2017
- TypeResidential
- Sub-TypeTownhouse
- StyleContemporary
- StatusActive
Community Information
- Address4790 Kittredge Street
- SubdivisionDenver County 1
- CityDenver
- CountyDenver
- StateCO
- Zip Code80239
Amenities
- Parking Spaces2
- ParkingStorage
- # of Garages2
Interior
- HeatingForced Air
- CoolingCentral Air
- StoriesTwo
Interior Features
Breakfast Bar, High Speed Internet, Kitchen Island, Open Floorplan, Primary Suite, Walk-In Closet(s)
Appliances
Dishwasher, Dryer, Microwave, Oven, Range, Refrigerator, Washer
Exterior
- RoofComposition
School Information
- DistrictDenver 1
- ElementaryLena Archuleta
- MiddleDSST: Green Valley Ranch
- HighDSST: Green Valley Ranch
Additional Information
- Date ListedJuly 14th, 2025
Listing Details
 Ed Prather Real Estate
Ed Prather Real Estate
 Terms and Conditions: The content relating to real estate for sale in this Web site comes in part from the Internet Data eXchange ("IDX") program of METROLIST, INC., DBA RECOLORADO® Real estate listings held by brokers other than RE/MAX Professionals are marked with the IDX Logo. This information is being provided for the consumers personal, non-commercial use and may not be used for any other purpose. All information subject to change and should be independently verified.
Terms and Conditions: The content relating to real estate for sale in this Web site comes in part from the Internet Data eXchange ("IDX") program of METROLIST, INC., DBA RECOLORADO® Real estate listings held by brokers other than RE/MAX Professionals are marked with the IDX Logo. This information is being provided for the consumers personal, non-commercial use and may not be used for any other purpose. All information subject to change and should be independently verified.
Copyright 2025 METROLIST, INC., DBA RECOLORADO® -- All Rights Reserved 6455 S. Yosemite St., Suite 500 Greenwood Village, CO 80111 USA
Listing information last updated on December 30th, 2025 at 5:19am MST.

