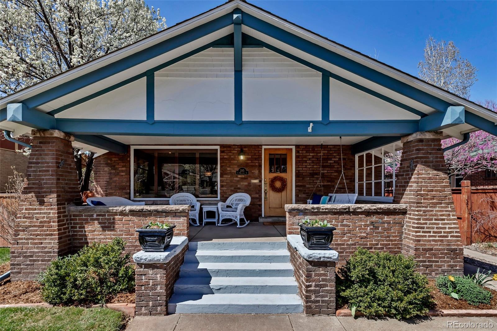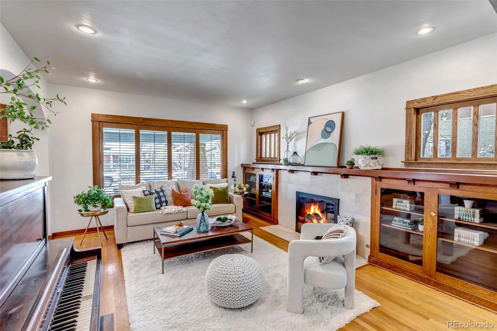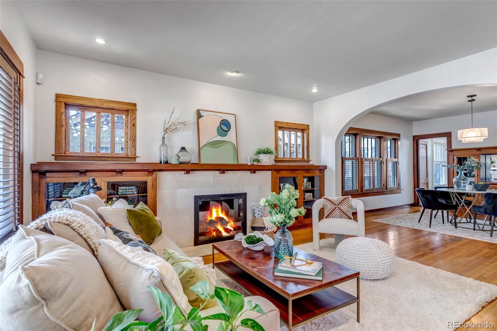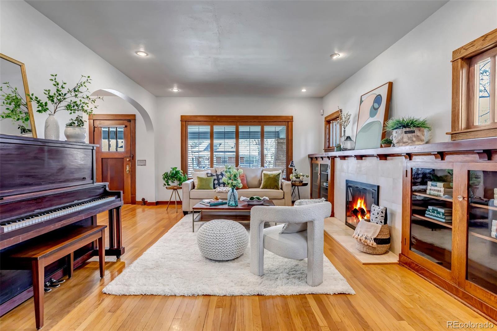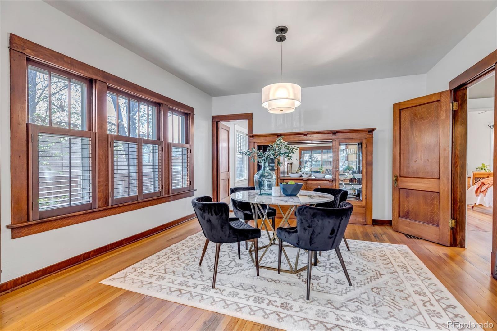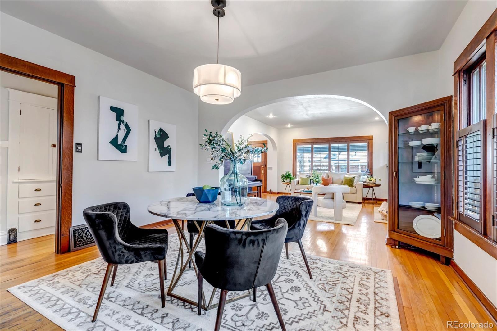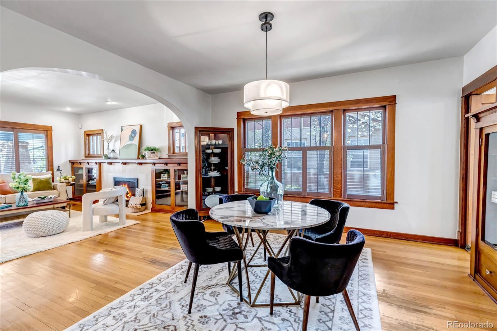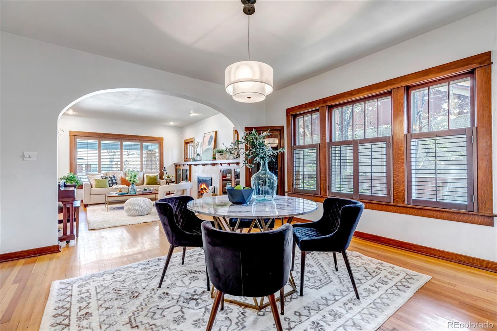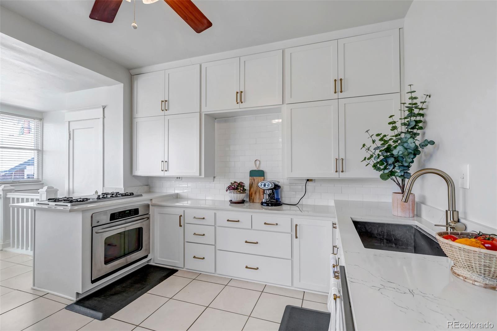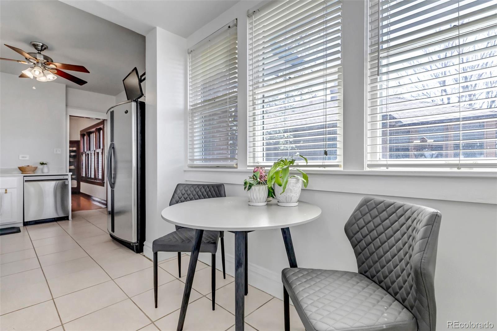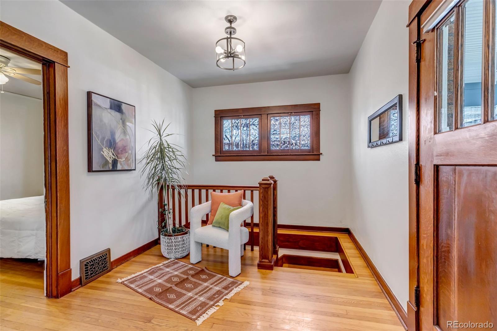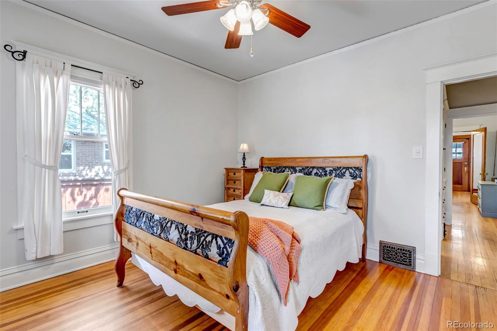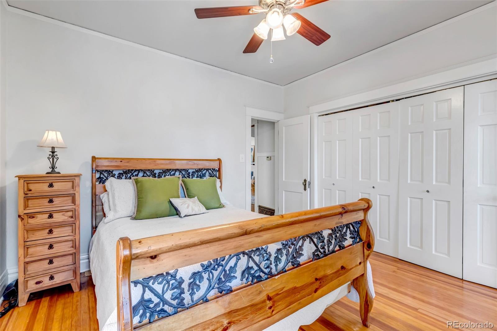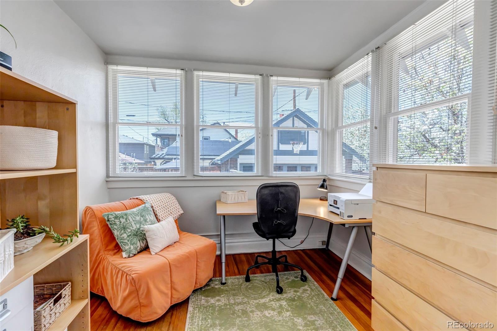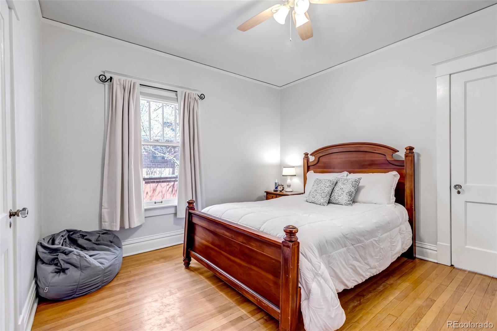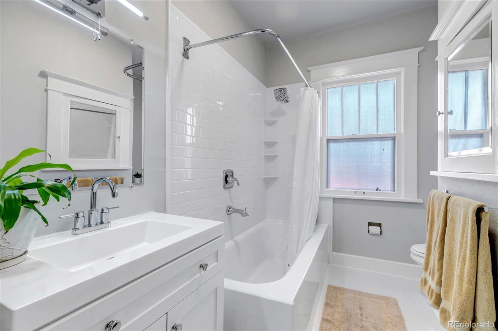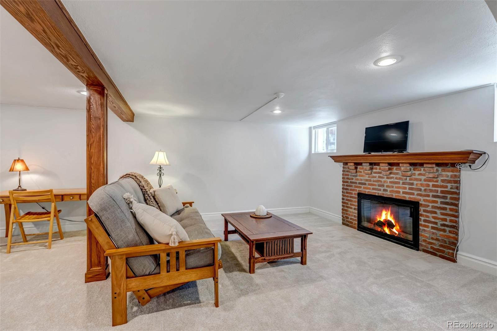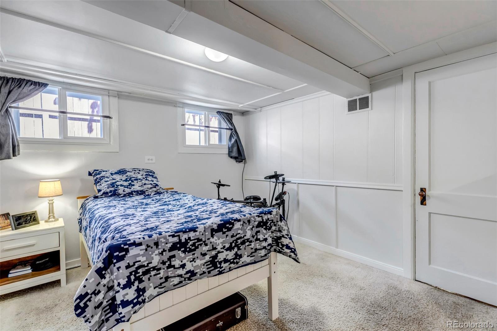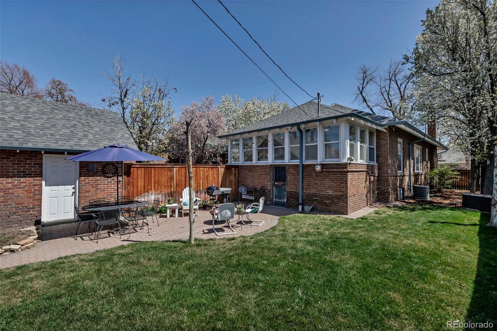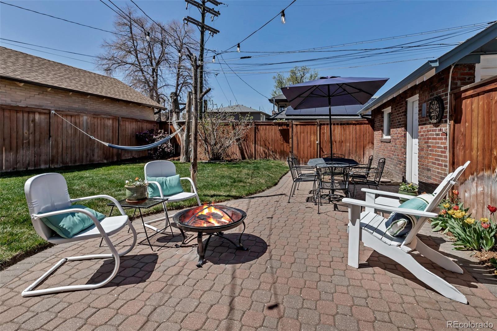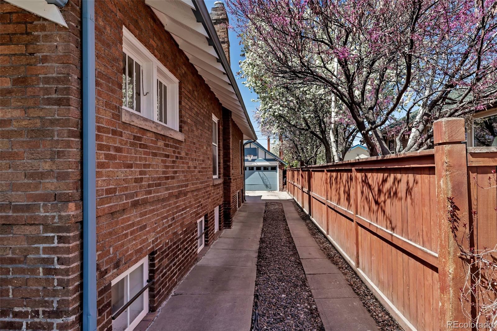Find us on...
Dashboard
- 3 Beds
- 2 Baths
- 2,661 Sqft
- .14 Acres
New Search X
285 S Williams Street
With a tasteful blend of classic style and modern updates, this stunning Wash Park bungalow features a newly remodeled kitchen and bathroom along with lighting upgrades in the dining room and living room. Recently showcased on the annual Wash Park Home Tour, this three bedroom, two bathroom house has two original oak built-in cabinets framing the dining room, and hardwood floors throughout the main level. The kitchen has remodeled cabinets, new quartz countertops, modern fixtures, a new subway tile backsplash, and a breakfast nook overlooking the manicured backyard. One of the two large main-floor bedrooms has an adjacent window-filled sunroom perfect for a nursery or office. The finished basement features new carpeting in the ample family room that offers a natural divide providing space for an office, as well as a 3/4 bathroom, non-conforming bedroom, laundry room and storage space in the mechanical room. This well-maintained house has received a new roof, new exterior paint, irrigation system upgrades, and a new fence all within the last ten years (the current owners have lived in the house for twenty years). The front-entry two-car garage offers added security with no alley access and a spring blossom tree-lined driveway, and the flowering pear trees on the south side of the house bring shade in the summer. You won't find a more lovingly cared for, charming bungalow on such a friendly, tree-lined street.
Listing Office: MB Real Estate Pros 
Essential Information
- MLS® #4729575
- Price$998,000
- Bedrooms3
- Bathrooms2.00
- Full Baths1
- Square Footage2,661
- Acres0.14
- Year Built1915
- TypeResidential
- Sub-TypeSingle Family Residence
- StyleBungalow
- StatusActive
Community Information
- Address285 S Williams Street
- SubdivisionWashington Park
- CityDenver
- CountyDenver
- StateCO
- Zip Code80209
Amenities
- Parking Spaces2
- # of Garages2
Utilities
Cable Available, Electricity Available, Electricity Connected, Natural Gas Connected
Interior
- HeatingForced Air
- CoolingCentral Air
- FireplaceYes
- # of Fireplaces2
- StoriesOne
Interior Features
Breakfast Bar, Ceiling Fan(s), Quartz Counters
Appliances
Dishwasher, Dryer, Range, Refrigerator, Self Cleaning Oven, Washer
Fireplaces
Basement, Gas, Living Room, Wood Burning
Exterior
- Exterior FeaturesPrivate Yard, Rain Gutters
- RoofComposition
Lot Description
Landscaped, Level, Sprinklers In Front, Sprinklers In Rear
School Information
- DistrictDenver 1
- ElementarySteele
- MiddleMerrill
- HighSouth
Additional Information
- Date ListedApril 14th, 2025
- ZoningU-SU-C
Listing Details
 MB Real Estate Pros
MB Real Estate Pros
 Terms and Conditions: The content relating to real estate for sale in this Web site comes in part from the Internet Data eXchange ("IDX") program of METROLIST, INC., DBA RECOLORADO® Real estate listings held by brokers other than RE/MAX Professionals are marked with the IDX Logo. This information is being provided for the consumers personal, non-commercial use and may not be used for any other purpose. All information subject to change and should be independently verified.
Terms and Conditions: The content relating to real estate for sale in this Web site comes in part from the Internet Data eXchange ("IDX") program of METROLIST, INC., DBA RECOLORADO® Real estate listings held by brokers other than RE/MAX Professionals are marked with the IDX Logo. This information is being provided for the consumers personal, non-commercial use and may not be used for any other purpose. All information subject to change and should be independently verified.
Copyright 2025 METROLIST, INC., DBA RECOLORADO® -- All Rights Reserved 6455 S. Yosemite St., Suite 500 Greenwood Village, CO 80111 USA
Listing information last updated on December 15th, 2025 at 9:18am MST.

