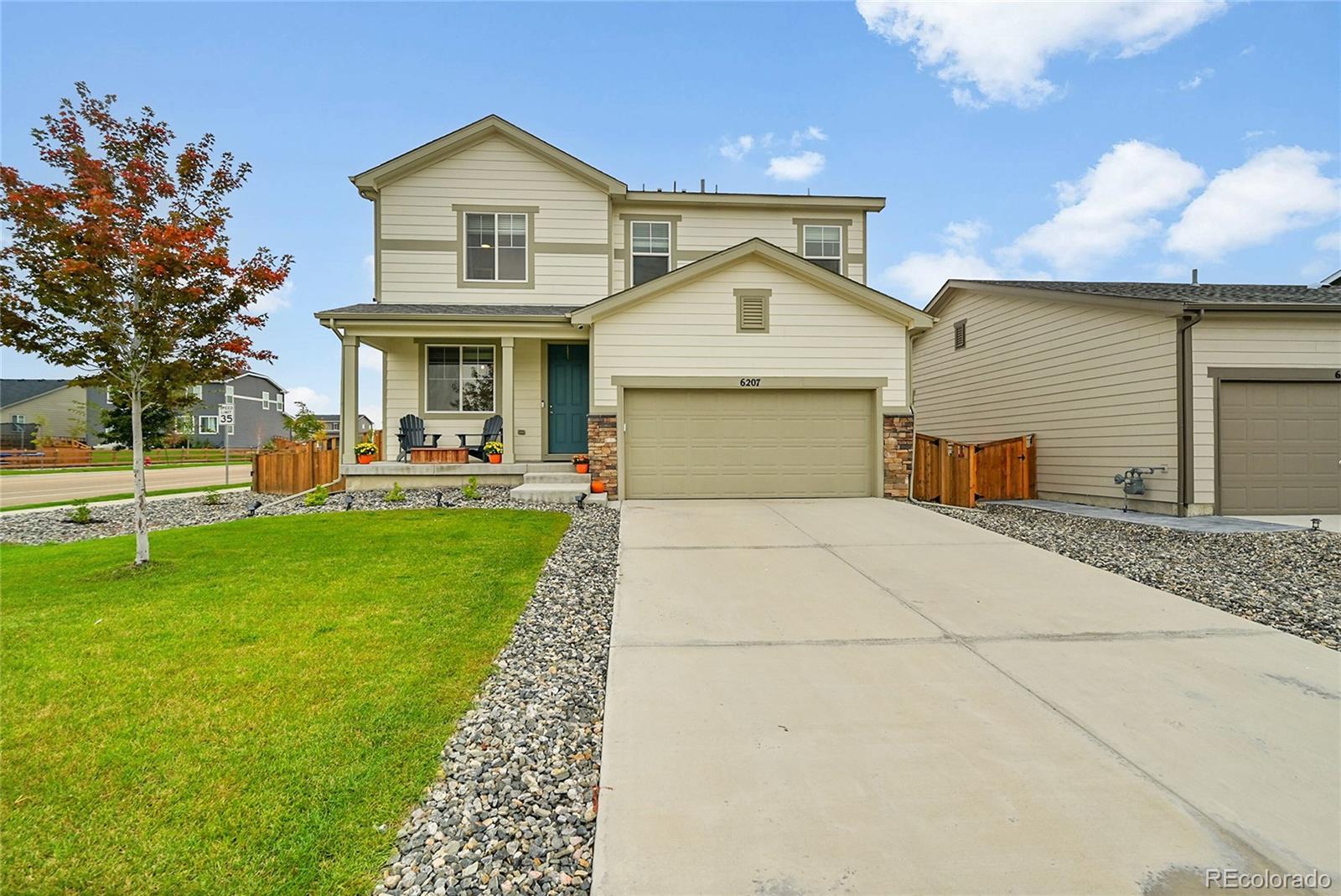Find us on...
Dashboard
- 4 Beds
- 3 Baths
- 2,274 Sqft
- .15 Acres
New Search X
6207 Easton Circle
Welcome to this stunning 4-bedroom, 3-bath home in the desirable Silverstone neighborhood of Frederick, Colorado. Perfectly situated on a corner lot with open space behind, this home offers both privacy and a true sense of community. Upstairs, you’ll find four spacious bedrooms, including a beautiful primary suite that features a large walk-in closet and a stylish ensuite 3/4 bath with modern finishes. The layout is designed for convenience and comfort, keeping all bedrooms together on one level. An additional full bath upstairs is perfect for family or guests alike. On the main floor, a versatile sitting room provides endless possibilities — use it as a playroom, home office, or even convert it into an additional bedroom. The open-concept living, dining, and kitchen areas are filled with natural light, creating a warm and inviting space ideal for entertaining or everyday living. The updated kitchen boasts ample cabinetry, a generous pantry, huge island and plenty of counter space for cooking and gathering. Step outside to enjoy the covered back patio and beautifully landscaped backyard, perfect for relaxing or hosting guests year-round. Located just moments from a new grocery store, parks, and local amenities, this Silverstone gem combines comfort, convenience, and Colorado charm in one exceptional home. Don't miss out on your opportunity to make this your home!
Listing Office: Keller Williams Preferred Realty 
Essential Information
- MLS® #4730999
- Price$525,000
- Bedrooms4
- Bathrooms3.00
- Full Baths1
- Half Baths1
- Square Footage2,274
- Acres0.15
- Year Built2021
- TypeResidential
- Sub-TypeSingle Family Residence
- StyleTraditional
- StatusPending
Community Information
- Address6207 Easton Circle
- SubdivisionSilverstone
- CityFrederick
- CountyWeld
- StateCO
- Zip Code80504
Amenities
- AmenitiesPark
- Parking Spaces2
- ParkingConcrete
- # of Garages2
Interior
- HeatingForced Air
- CoolingCentral Air
- StoriesTwo
Interior Features
Built-in Features, Ceiling Fan(s), Eat-in Kitchen, High Ceilings, Kitchen Island, Open Floorplan, Pantry, Walk-In Closet(s)
Appliances
Dishwasher, Disposal, Dryer, Microwave, Oven, Refrigerator, Washer
Exterior
- RoofComposition
Exterior Features
Garden, Lighting, Private Yard, Rain Gutters
Lot Description
Corner Lot, Landscaped, Level, Sprinklers In Front, Sprinklers In Rear
School Information
- DistrictSt. Vrain Valley RE-1J
- ElementaryLegacy
- MiddleCoal Ridge
- HighFrederick
Additional Information
- Date ListedOctober 16th, 2025
Listing Details
Keller Williams Preferred Realty
 Terms and Conditions: The content relating to real estate for sale in this Web site comes in part from the Internet Data eXchange ("IDX") program of METROLIST, INC., DBA RECOLORADO® Real estate listings held by brokers other than RE/MAX Professionals are marked with the IDX Logo. This information is being provided for the consumers personal, non-commercial use and may not be used for any other purpose. All information subject to change and should be independently verified.
Terms and Conditions: The content relating to real estate for sale in this Web site comes in part from the Internet Data eXchange ("IDX") program of METROLIST, INC., DBA RECOLORADO® Real estate listings held by brokers other than RE/MAX Professionals are marked with the IDX Logo. This information is being provided for the consumers personal, non-commercial use and may not be used for any other purpose. All information subject to change and should be independently verified.
Copyright 2025 METROLIST, INC., DBA RECOLORADO® -- All Rights Reserved 6455 S. Yosemite St., Suite 500 Greenwood Village, CO 80111 USA
Listing information last updated on October 26th, 2025 at 2:48pm MDT.
















































