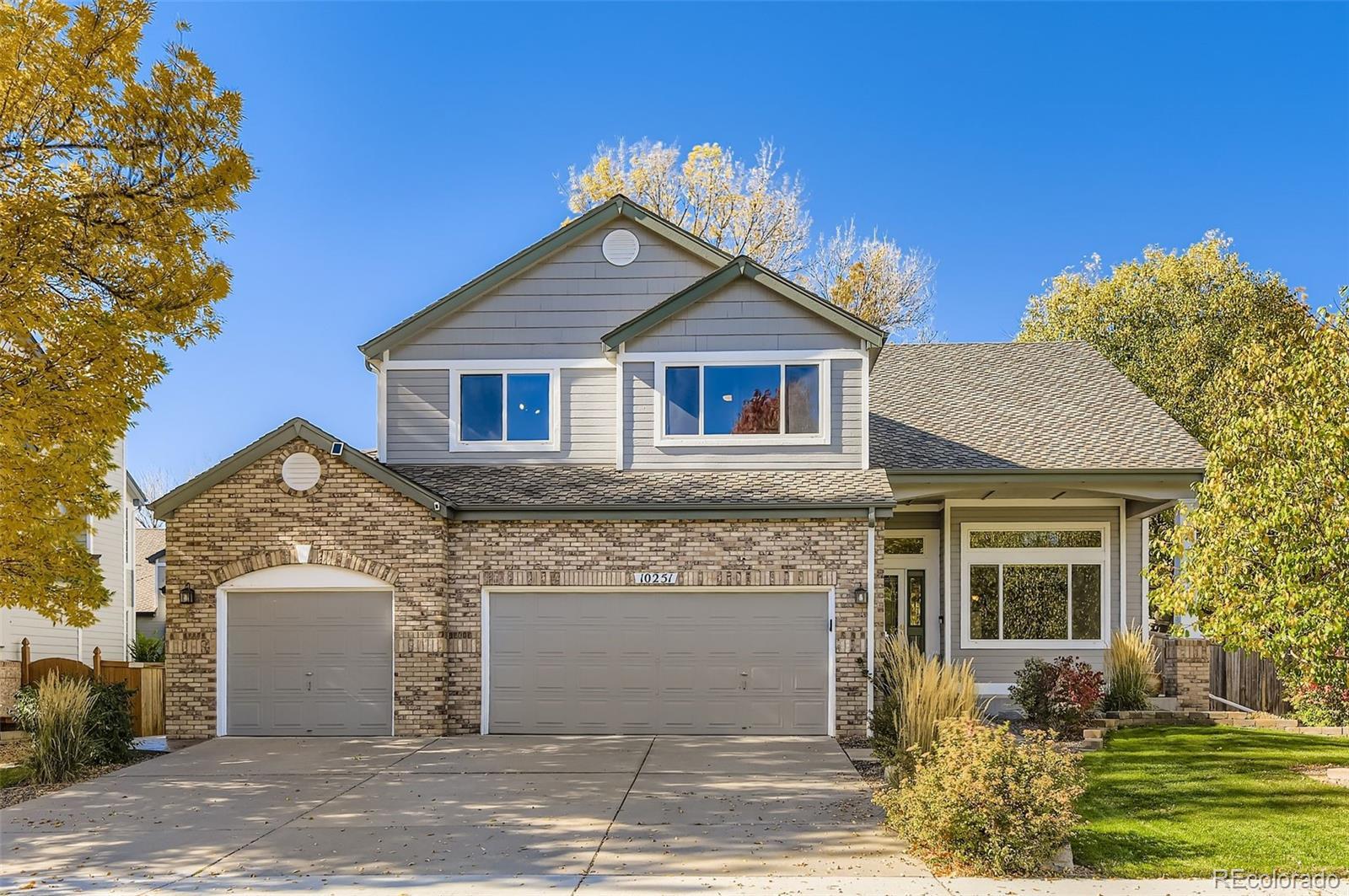Find us on...
Dashboard
- 3 Beds
- 3 Baths
- 2,528 Sqft
- .16 Acres
New Search X
10251 Hedge Lane
Nestled in the highly desirable Stonegate community, this charming 3-bedroom, 3-bath home offers a perfect blend of comfort and style. Step inside to discover fresh interior paint that brightens every room, complemented by upgraded windows that enhance natural light and energy efficiency. Vaulted ceilings with ceiling fans add a sense of spaciousness and comfort throughout the living areas, while the main floor study provides an ideal work-from-home office space with privacy and convenience. The remodeled kitchen is a true centerpiece, featuring slab granite countertops, a cozy breakfast nook, and modern finishes that make it perfect for both everyday living and entertaining. The spacious primary bedroom boasts a luxurious 5-piece bath, recently updated to provide a serene retreat. Additional highlights include a new 50-gallon water heater installed in 2021, a stamped concrete patio with a custom cover perfect for outdoor gatherings, and a generous 3-car garage offering ample storage and convenience. Beyond the home, residents of Stonegate enjoy an array of community amenities including miles of scenic trails, beautifully maintained parks, a pool and clubhouse, and well-kept tennis courts—ideal for active lifestyles and social gatherings. This home is a standout opportunity in one of the area's most sought-after neighborhoods.
Listing Office: RE/MAX Professionals 
Essential Information
- MLS® #4731935
- Price$710,000
- Bedrooms3
- Bathrooms3.00
- Full Baths2
- Half Baths1
- Square Footage2,528
- Acres0.16
- Year Built1993
- TypeResidential
- Sub-TypeSingle Family Residence
- StyleContemporary
- StatusComing Soon
Community Information
- Address10251 Hedge Lane
- SubdivisionStonegate
- CityParker
- CountyDouglas
- StateCO
- Zip Code80134
Amenities
- Parking Spaces3
- # of Garages3
Amenities
Clubhouse, Park, Playground, Pool, Spa/Hot Tub, Tennis Court(s), Trail(s)
Parking
Concrete, Dry Walled, Exterior Access Door, Finished Garage
Interior
- HeatingForced Air, Natural Gas
- CoolingAttic Fan, Central Air
- FireplaceYes
- FireplacesFamily Room, Gas Log
- StoriesTwo
Interior Features
Breakfast Bar, Built-in Features, Ceiling Fan(s), Eat-in Kitchen, Five Piece Bath, Granite Counters, Pantry, Primary Suite, Smoke Free, Vaulted Ceiling(s), Walk-In Closet(s)
Appliances
Dishwasher, Disposal, Dryer, Gas Water Heater, Microwave, Range, Refrigerator, Self Cleaning Oven, Washer
Exterior
- Exterior FeaturesPrivate Yard
- RoofComposition
- FoundationConcrete Perimeter
Lot Description
Landscaped, Level, Sprinklers In Front, Sprinklers In Rear
Windows
Double Pane Windows, Window Coverings, Window Treatments
School Information
- DistrictDouglas RE-1
- ElementaryPine Grove
- MiddleSierra
- HighChaparral
Additional Information
- Date ListedOctober 17th, 2025
- ZoningPDU
Listing Details
 RE/MAX Professionals
RE/MAX Professionals
 Terms and Conditions: The content relating to real estate for sale in this Web site comes in part from the Internet Data eXchange ("IDX") program of METROLIST, INC., DBA RECOLORADO® Real estate listings held by brokers other than RE/MAX Professionals are marked with the IDX Logo. This information is being provided for the consumers personal, non-commercial use and may not be used for any other purpose. All information subject to change and should be independently verified.
Terms and Conditions: The content relating to real estate for sale in this Web site comes in part from the Internet Data eXchange ("IDX") program of METROLIST, INC., DBA RECOLORADO® Real estate listings held by brokers other than RE/MAX Professionals are marked with the IDX Logo. This information is being provided for the consumers personal, non-commercial use and may not be used for any other purpose. All information subject to change and should be independently verified.
Copyright 2025 METROLIST, INC., DBA RECOLORADO® -- All Rights Reserved 6455 S. Yosemite St., Suite 500 Greenwood Village, CO 80111 USA
Listing information last updated on October 18th, 2025 at 6:48am MDT.

































