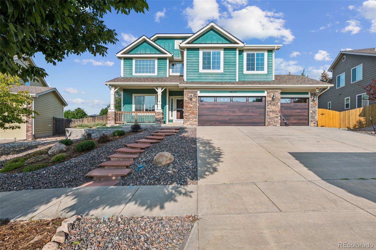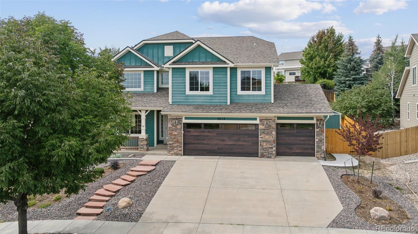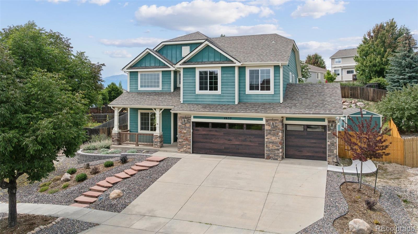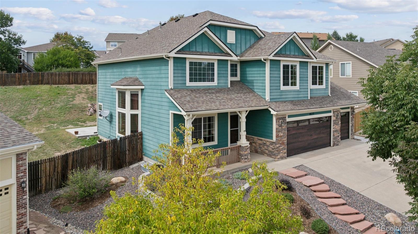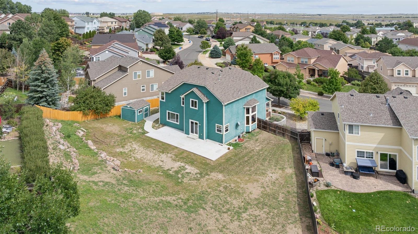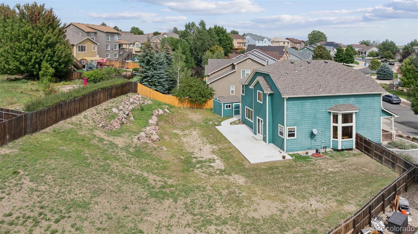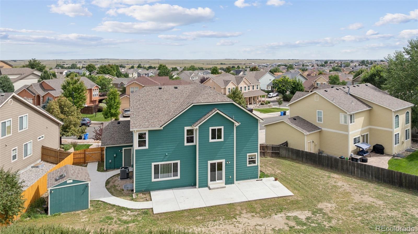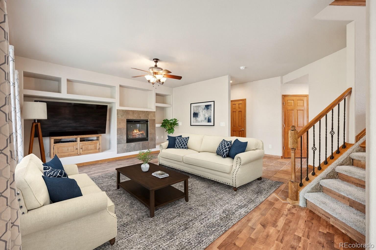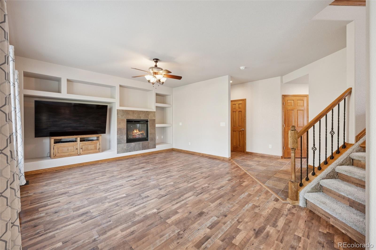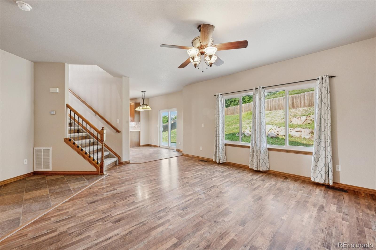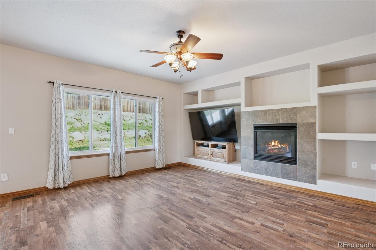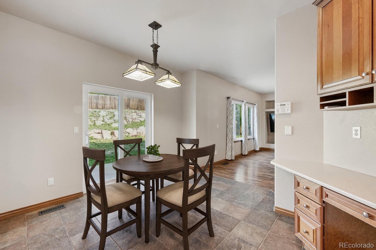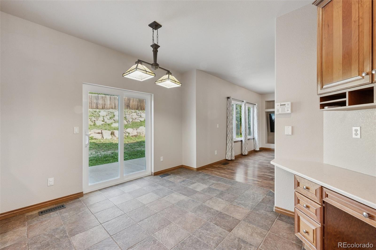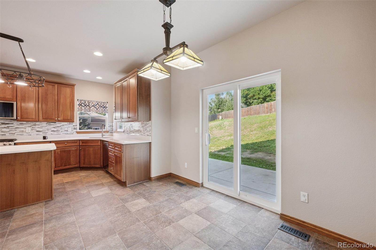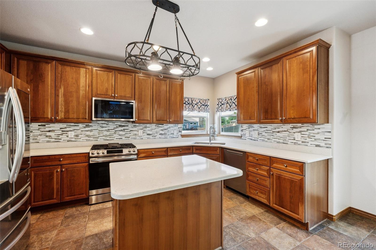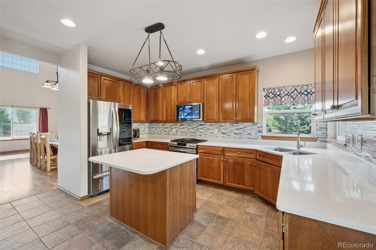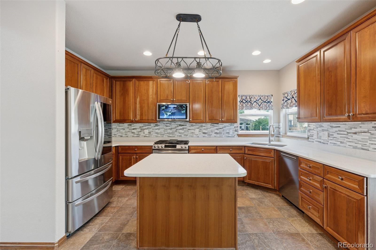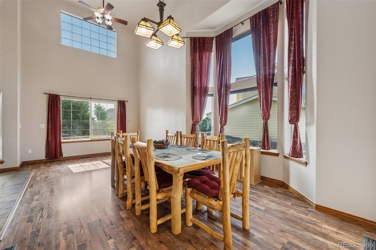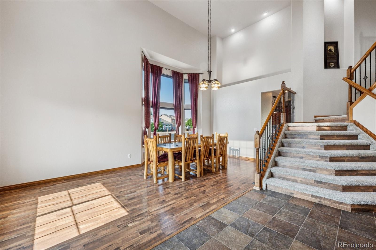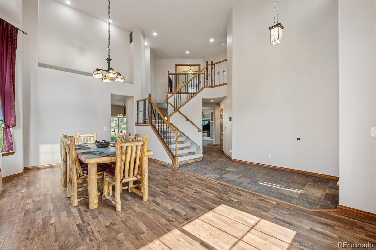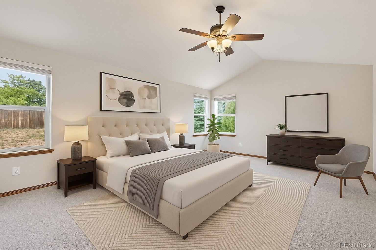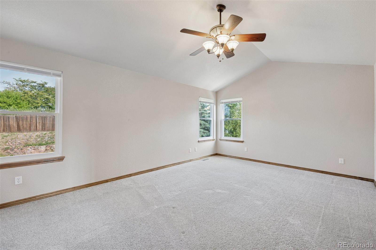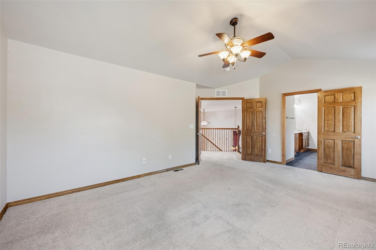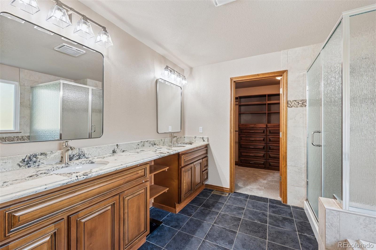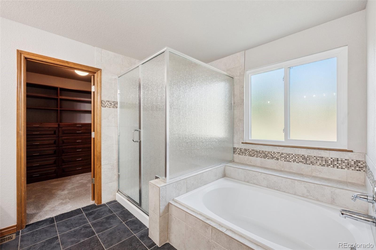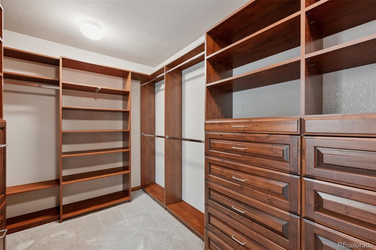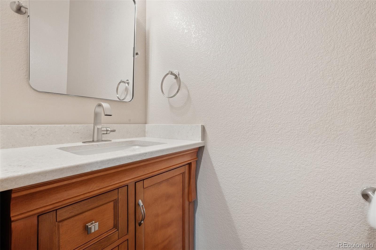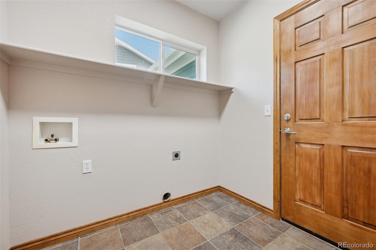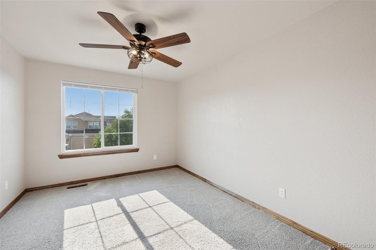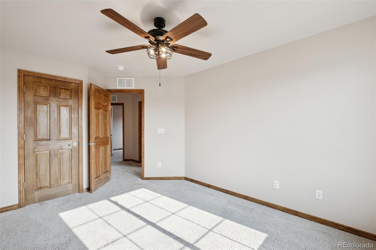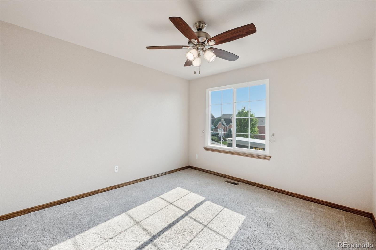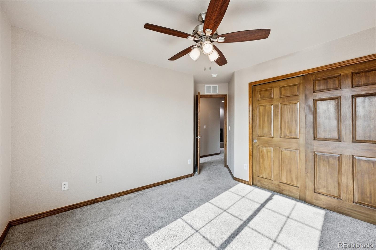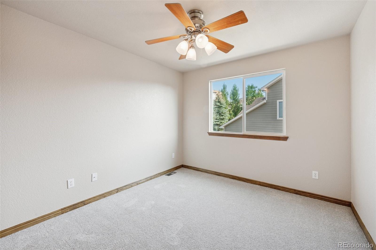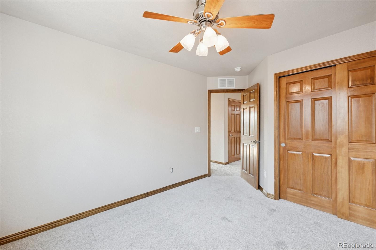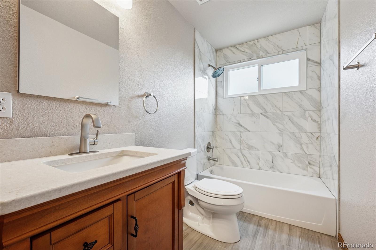Find us on...
Dashboard
- 4 Beds
- 3 Baths
- 2,488 Sqft
- .34 Acres
New Search X
4632 Hidden River Drive
Welcome to your dream home, thoughtfully designed to enhance your lifestyle and meet your family's needs. Enter to see the grand staircase, a stunning centerpiece that sets the tone for the elegance that permeates every corner of this sanctuary and transition from the rich hardwood main level to the plush upstairs carpeting, ensuring a harmonious flow. The master suite features a wraparound closet with custom shelving, blending style and functionality. Upstairs, find three spacious bedrooms with walk-in closets. At the heart of this home is the expansive kitchen, a culinary dream equipped with pristine quartz countertops, a stylish tile backsplash, and state-of-the-art smart appliances. It’s a space designed for both everyday meals and gourmet adventures, where family cooking sessions transform into cherished memories. The main level offers a delicate balance between social spaces for entertaining and quiet corners for relaxation. Recent updates throughout the home enhance both its aesthetic appeal and energy efficiency. New hardwood floors and elegant stair rails make a sophisticated statement, while the remodeled primary bath includes double vanity granite counters and provides a serene, spa-like retreat. With high-efficiency Pella windows, smart garage doors, and a recently upgraded furnace and A/C, this home stands as a testament to both beauty and functionality. The spacious concrete patio leads to a fenced backyard, a haven for kids and pets. A 10x12 storage shed with electricity keeps outdoor essentials organized. As dusk settles, the backyard transforms into your private amphitheater, offering a breathtaking view of fireworks displays from Pikes Peak, UC Health Stadium, and Memorial Park. Whether you're hosting a lively barbecue or savoring a tranquil evening, this spectacular view is yours to enjoy, free from the crowds. This is more than just a home; it’s a carefully curated lifestyle for those who cherish the finer things in life.
Listing Office: Engel & Voelkers Pikes Peak 
Essential Information
- MLS® #4733441
- Price$599,500
- Bedrooms4
- Bathrooms3.00
- Full Baths2
- Half Baths1
- Square Footage2,488
- Acres0.34
- Year Built2005
- TypeResidential
- Sub-TypeSingle Family Residence
- StatusPending
Community Information
- Address4632 Hidden River Drive
- SubdivisionThe Heights at Spring Ranch
- CityColorado Springs
- CountyEl Paso
- StateCO
- Zip Code80922
Amenities
- Parking Spaces3
- # of Garages3
Parking
Concrete, Finished Garage, Insulated Garage, Oversized
Interior
- HeatingForced Air
- CoolingAir Conditioning-Room
- FireplaceYes
- # of Fireplaces1
- FireplacesLiving Room
- StoriesTwo
Interior Features
Ceiling Fan(s), Five Piece Bath, Granite Counters, High Speed Internet, Open Floorplan, Pantry, Primary Suite, Walk-In Closet(s)
Appliances
Dishwasher, Disposal, Humidifier, Microwave, Range Hood, Refrigerator, Self Cleaning Oven, Smart Appliance(s)
Exterior
- WindowsStorm Window(s)
- RoofComposition
- FoundationConcrete Perimeter
Lot Description
Irrigated, Landscaped, Sprinklers In Rear
School Information
- DistrictDistrict 49
- ElementarySprings Ranch
- MiddleHorizon
- HighSand Creek
Additional Information
- Date ListedSeptember 11th, 2025
- ZoningR1-6 DF AO
Listing Details
 Engel & Voelkers Pikes Peak
Engel & Voelkers Pikes Peak
 Terms and Conditions: The content relating to real estate for sale in this Web site comes in part from the Internet Data eXchange ("IDX") program of METROLIST, INC., DBA RECOLORADO® Real estate listings held by brokers other than RE/MAX Professionals are marked with the IDX Logo. This information is being provided for the consumers personal, non-commercial use and may not be used for any other purpose. All information subject to change and should be independently verified.
Terms and Conditions: The content relating to real estate for sale in this Web site comes in part from the Internet Data eXchange ("IDX") program of METROLIST, INC., DBA RECOLORADO® Real estate listings held by brokers other than RE/MAX Professionals are marked with the IDX Logo. This information is being provided for the consumers personal, non-commercial use and may not be used for any other purpose. All information subject to change and should be independently verified.
Copyright 2025 METROLIST, INC., DBA RECOLORADO® -- All Rights Reserved 6455 S. Yosemite St., Suite 500 Greenwood Village, CO 80111 USA
Listing information last updated on December 2nd, 2025 at 4:03am MST.

