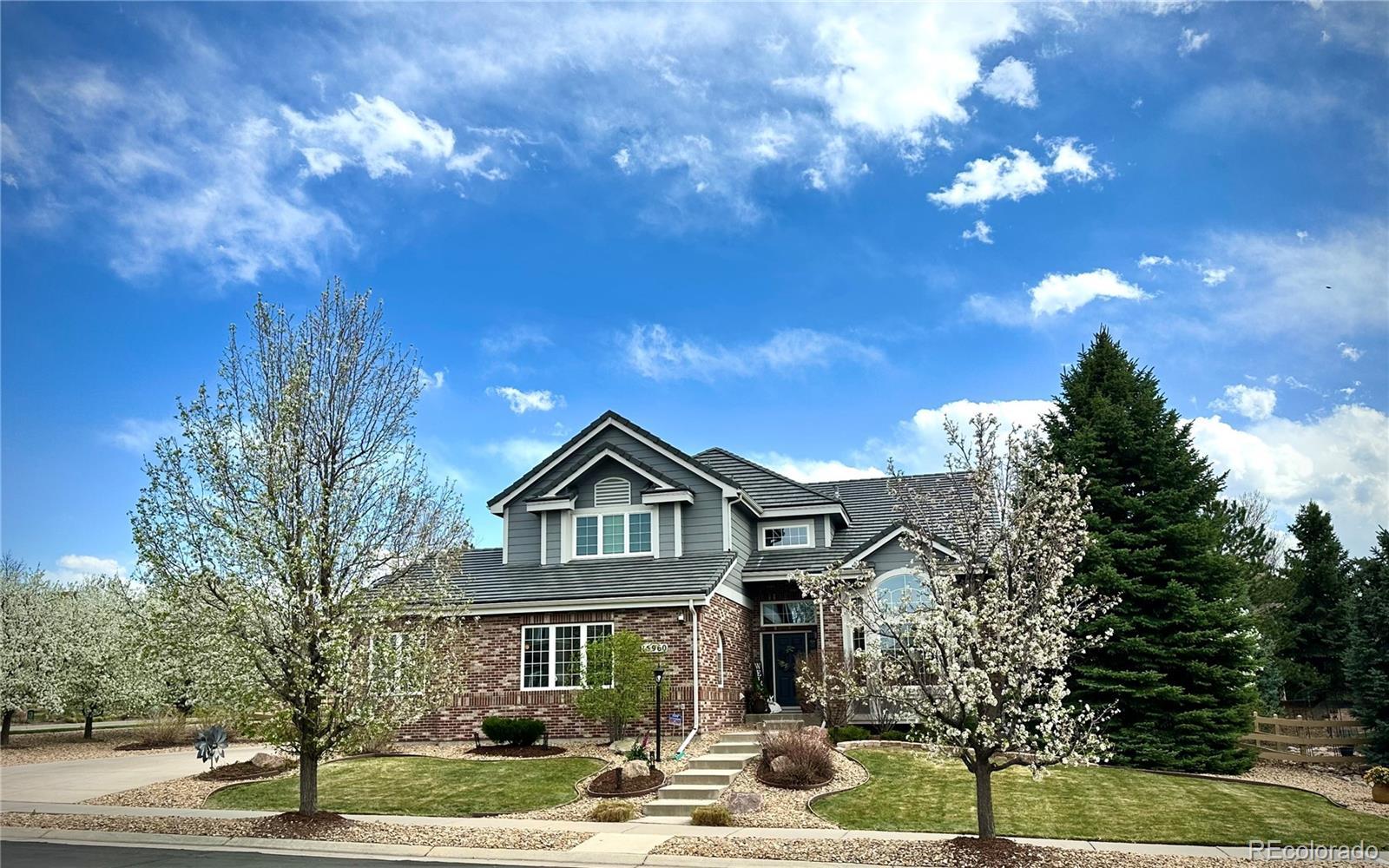Find us on...
Dashboard
- 5 Beds
- 4 Baths
- 3,181 Sqft
- .42 Acres
New Search X
15960 E Aberdeen Avenue
Experience the Piney Creek Village Lifestyle—where community, convenience, and Colorado beauty collide to offer a truly exceptional way of life. Enjoy exclusive access to a pool, tennis and pickleball courts and a vibrant swim club. Located just moments from the Trails Recreation Center, residents also benefit from literally miles of scenic biking and walking paths that wind through Cherry Creek State Park, leading to the lake and reservoir with its beaches, marina, and trails that stretch across the Denver Metro area. You’re mere minutes from everything - restaurants, grocery stores, retail hubs, sporting complexes, golf courses, and the Pace Center for the Performing Arts. Lovingly maintained by the original owner, this semi-custom residence features a skillfully crafted floor plan that blends everyday functionality with elegant comfort. Highlights include - A main floor laundry room complete with cabinetry and a utility sink, A flexible bedroom or home office conveniently paired with a walk-in shower bath, Both formal and informal living rooms, A sophisticated dining area perfect for entertaining, An open-concept kitchen featuring New Appliances, prep island, generous storage, w/ a spacious breakfast nook that connects to a Walk-In Pantry. Technology-ready and wired for high-speed entertainment, the home includes a custom-crafted staircase that leads to an expansive upper level. The primary suite offers a serene escape, showcasing a custom 5-piece bath with heated floors, extended walk-in shower, a deep soaking tub, and a generous walk-in closet. Three additional bedrooms complete the upper level—two sharing a Jack-and-Jill bath with dual vanities and separate tub/toilet area, and one with its own private full bath, ideal for guests. Nestled on a beautifully landscaped corner lot with mature trees, this home also includes an estimated 1,635 sq./ft. unfinished basement—ready for a multigenerational suite, home gym, media room, or more.
Listing Office: Realty One Group Elevations, LLC 
Essential Information
- MLS® #4737670
- Price$965,000
- Bedrooms5
- Bathrooms4.00
- Full Baths3
- Square Footage3,181
- Acres0.42
- Year Built2004
- TypeResidential
- Sub-TypeSingle Family Residence
- StyleTraditional
- StatusActive
Community Information
- Address15960 E Aberdeen Avenue
- SubdivisionPiney Creek Village
- CityCentennial
- CountyArapahoe
- StateCO
- Zip Code80016
Amenities
- Parking Spaces3
- # of Garages3
Amenities
Clubhouse, Parking, Playground, Pool, Tennis Court(s)
Utilities
Electricity Connected, Natural Gas Connected
Parking
Concrete, Exterior Access Door, Finished, Oversized
Interior
- HeatingForced Air, Natural Gas
- CoolingCentral Air
- FireplaceYes
- # of Fireplaces1
- FireplacesFamily Room, Gas
- StoriesTwo
Interior Features
Audio/Video Controls, Breakfast Nook, Ceiling Fan(s), Eat-in Kitchen, Five Piece Bath, Granite Counters, High Ceilings, High Speed Internet, Jack & Jill Bathroom, Kitchen Island, Pantry, Radon Mitigation System, Smoke Free, Sound System, Utility Sink, Vaulted Ceiling(s), Walk-In Closet(s)
Appliances
Convection Oven, Cooktop, Dishwasher, Disposal, Double Oven, Gas Water Heater, Microwave, Refrigerator, Sump Pump
Exterior
- Exterior FeaturesGas Valve
- RoofConcrete
- FoundationSlab
Lot Description
Corner Lot, Irrigated, Landscaped, Level, Many Trees, Master Planned, Sprinklers In Front, Sprinklers In Rear
Windows
Bay Window(s), Double Pane Windows, Egress Windows, Window Coverings, Window Treatments
School Information
- DistrictCherry Creek 5
- ElementaryIndian Ridge
- MiddleLaredo
- HighSmoky Hill
Additional Information
- Date ListedApril 20th, 2025
Listing Details
Realty One Group Elevations, LLC
Office Contact
ColoradoElevations@Gmail.com,720-490-5909
 Terms and Conditions: The content relating to real estate for sale in this Web site comes in part from the Internet Data eXchange ("IDX") program of METROLIST, INC., DBA RECOLORADO® Real estate listings held by brokers other than RE/MAX Professionals are marked with the IDX Logo. This information is being provided for the consumers personal, non-commercial use and may not be used for any other purpose. All information subject to change and should be independently verified.
Terms and Conditions: The content relating to real estate for sale in this Web site comes in part from the Internet Data eXchange ("IDX") program of METROLIST, INC., DBA RECOLORADO® Real estate listings held by brokers other than RE/MAX Professionals are marked with the IDX Logo. This information is being provided for the consumers personal, non-commercial use and may not be used for any other purpose. All information subject to change and should be independently verified.
Copyright 2025 METROLIST, INC., DBA RECOLORADO® -- All Rights Reserved 6455 S. Yosemite St., Suite 500 Greenwood Village, CO 80111 USA
Listing information last updated on May 6th, 2025 at 2:19pm MDT.














































