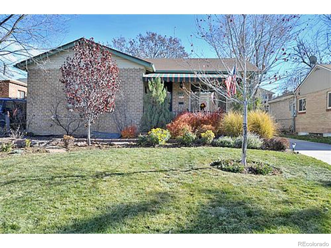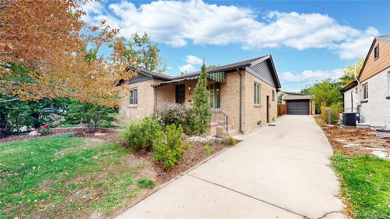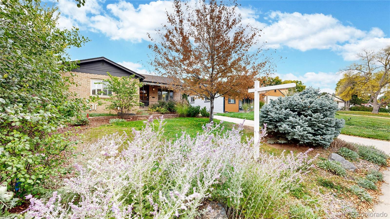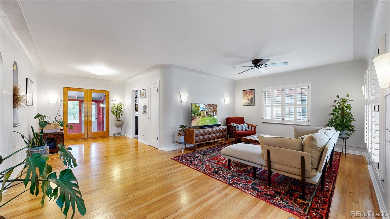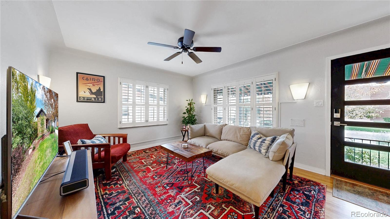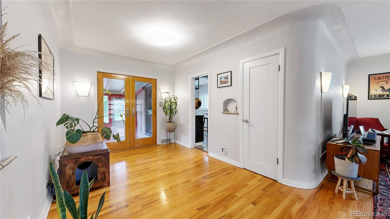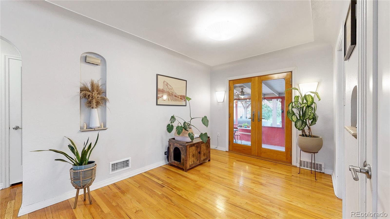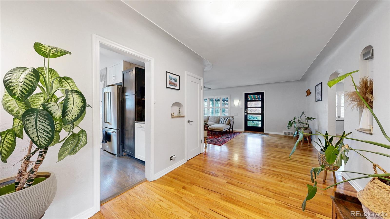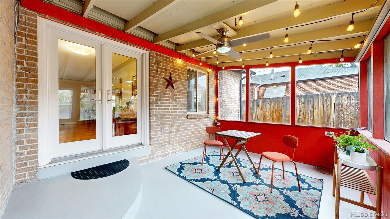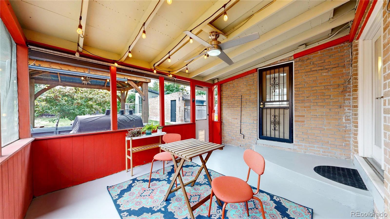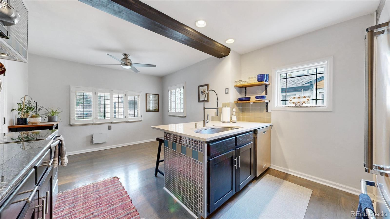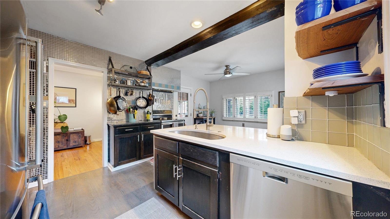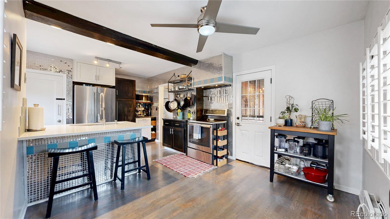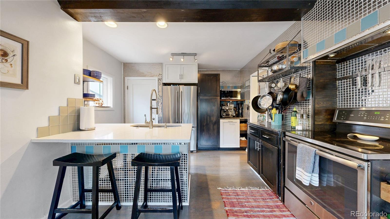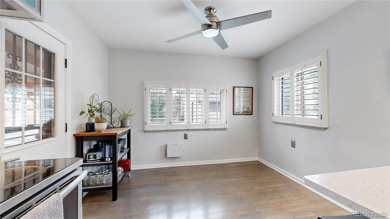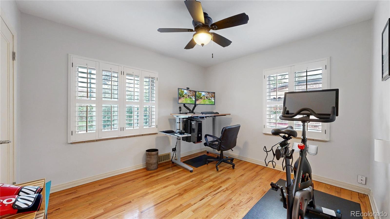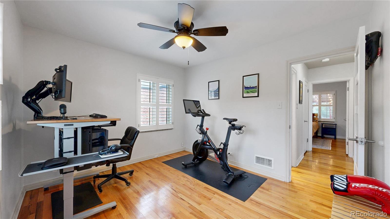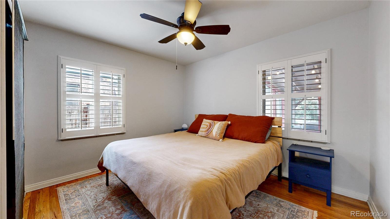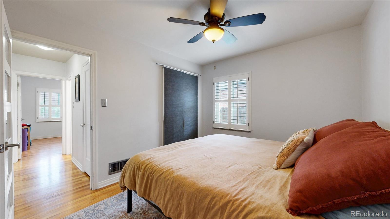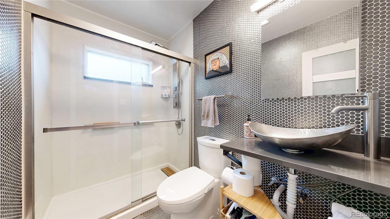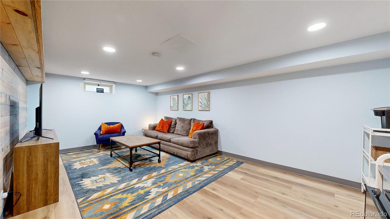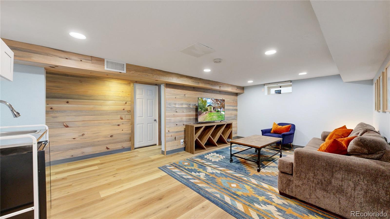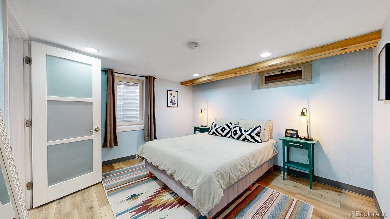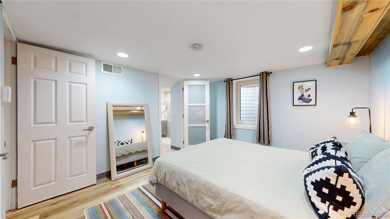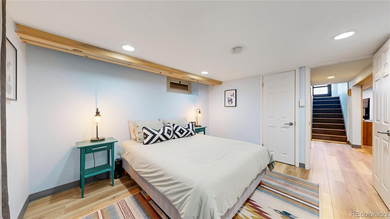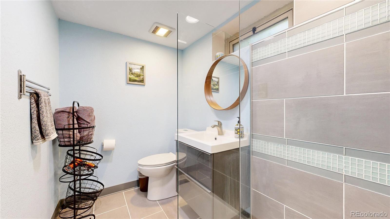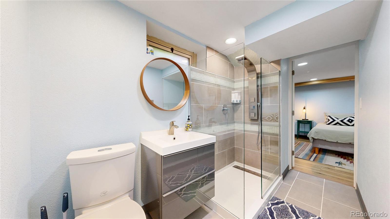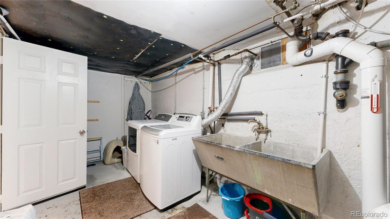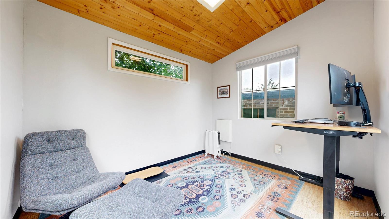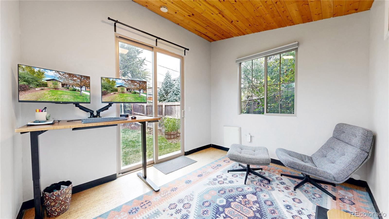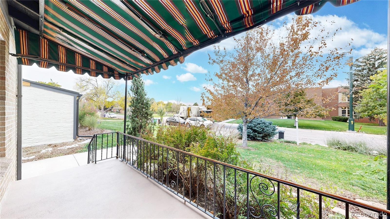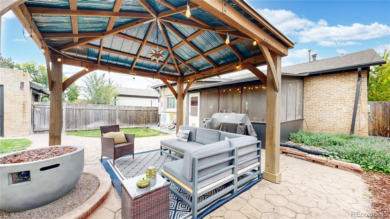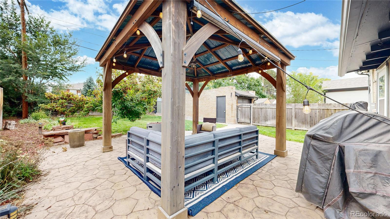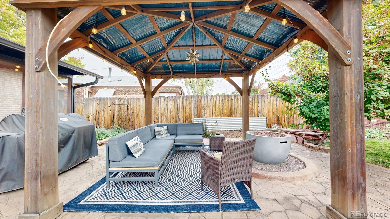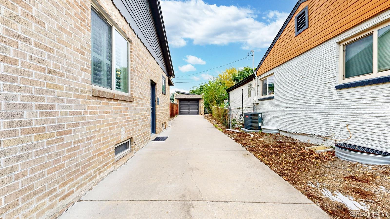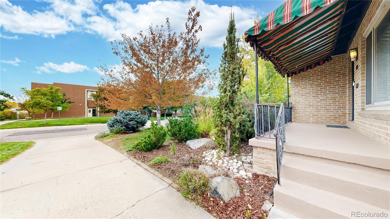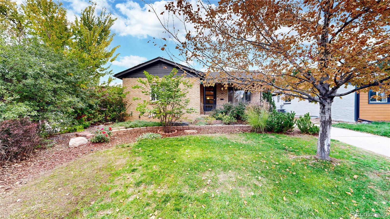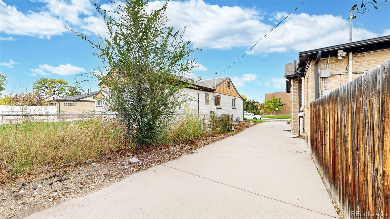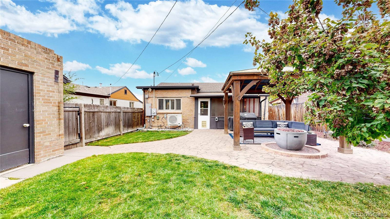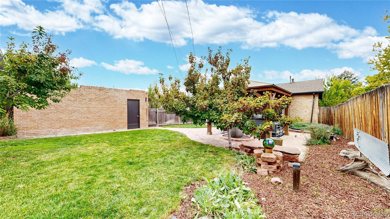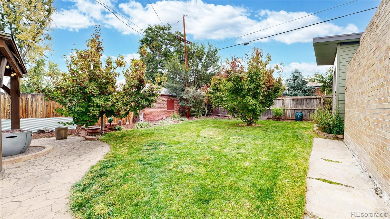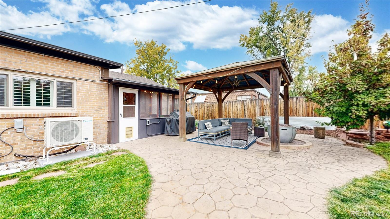Find us on...
Dashboard
- 3 Beds
- 2 Baths
- 1,075 Sqft
- .14 Acres
New Search X
940 Grape Street
NEW roof, NEW Furnace system and AC. NEW sewer line. NEW electric panel. Downstairs has a completely separate apartment, currently used as an income generator. Bonus She-shed in yard, currently used as the owner's office. Nestled in the heart of Denver’s highly desirable Mayfair neighborhood, 940 Grape Street is a beautifully updated 3-bedroom, 2-bath home that effortlessly combines timeless mid-century charm with modern functionality. Step inside to discover a light-filled open layout featuring gleaming hardwood floors, stylish neutral tones, and thoughtful architectural details that create a warm and inviting atmosphere. Downstairs, the finished basement adds a generous family room, perfect for movie nights or gatherings, as well as extra storage. Outside, the beautifully landscaped yard features a spacious patio, mature trees, and ample space for outdoor dining or gardening. The detached garage and extended driveway offer convenient parking. Located just minutes from Rose Medical Center, City Park, and the Denver Zoo, this home also provides easy access to Cherry Creek shopping, the Denver Botanic Gardens, and some of the city’s best dining and coffee spots along Colfax and 9th Avenue. Combining classic Denver character with modern updates and an unbeatable central location, 940 Grape Street offers the perfect blend of comfort, style, and convenience for those seeking an exceptional urban lifestyle.
Listing Office: 5281 Exclusive Homes Realty 
Essential Information
- MLS® #4741820
- Price$800,000
- Bedrooms3
- Bathrooms2.00
- Full Baths1
- Square Footage1,075
- Acres0.14
- Year Built1943
- TypeResidential
- Sub-TypeSingle Family Residence
- StyleBungalow
- StatusActive
Community Information
- Address940 Grape Street
- SubdivisionMayfair
- CityDenver
- CountyDenver
- StateCO
- Zip Code80220
Amenities
- Parking Spaces1
- # of Garages1
Interior
- HeatingForced Air
- CoolingCentral Air
- StoriesOne
Exterior
- Exterior FeaturesGarden, Private Yard
- Lot DescriptionLevel
- RoofComposition
School Information
- DistrictDenver 1
- ElementaryPalmer
- MiddleHill
- HighGeorge Washington
Additional Information
- Date ListedOctober 14th, 2025
- ZoningE-SU-DX
Listing Details
 5281 Exclusive Homes Realty
5281 Exclusive Homes Realty
 Terms and Conditions: The content relating to real estate for sale in this Web site comes in part from the Internet Data eXchange ("IDX") program of METROLIST, INC., DBA RECOLORADO® Real estate listings held by brokers other than RE/MAX Professionals are marked with the IDX Logo. This information is being provided for the consumers personal, non-commercial use and may not be used for any other purpose. All information subject to change and should be independently verified.
Terms and Conditions: The content relating to real estate for sale in this Web site comes in part from the Internet Data eXchange ("IDX") program of METROLIST, INC., DBA RECOLORADO® Real estate listings held by brokers other than RE/MAX Professionals are marked with the IDX Logo. This information is being provided for the consumers personal, non-commercial use and may not be used for any other purpose. All information subject to change and should be independently verified.
Copyright 2025 METROLIST, INC., DBA RECOLORADO® -- All Rights Reserved 6455 S. Yosemite St., Suite 500 Greenwood Village, CO 80111 USA
Listing information last updated on December 4th, 2025 at 6:03am MST.

