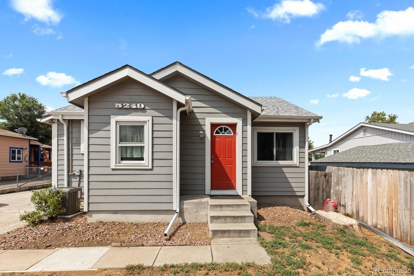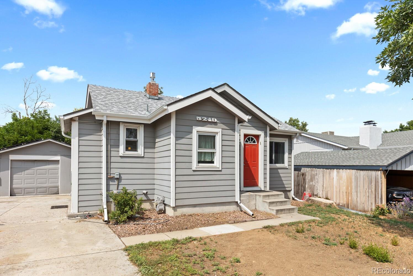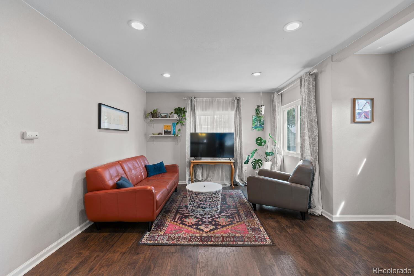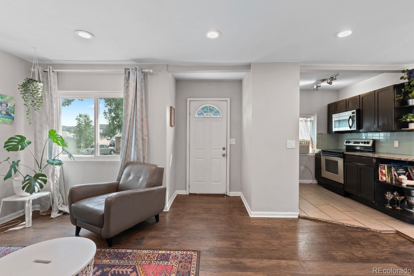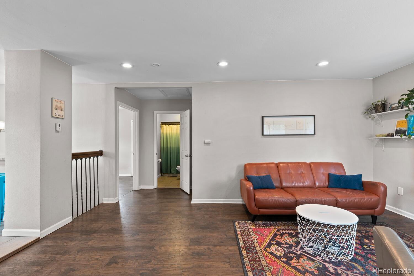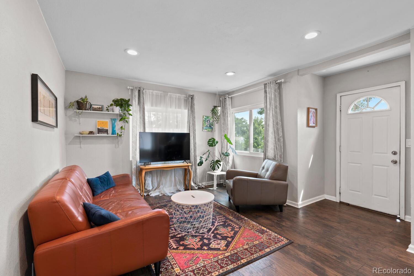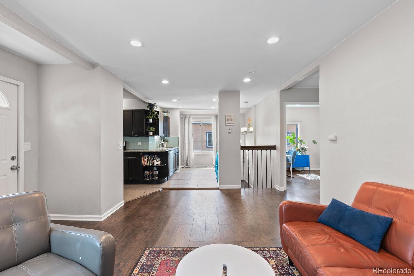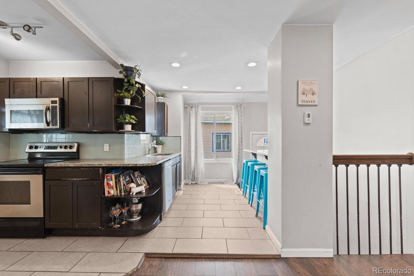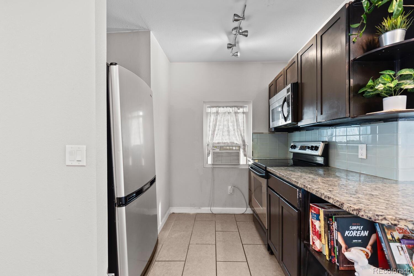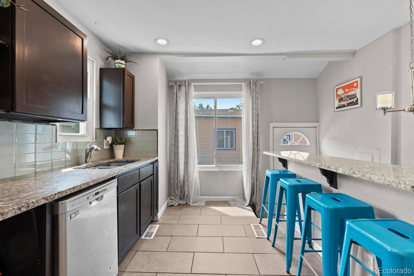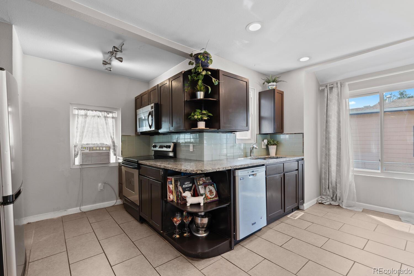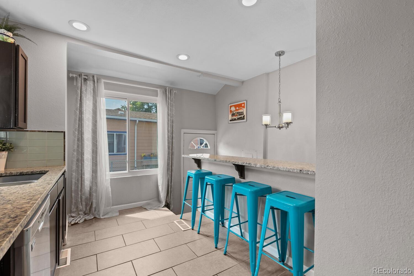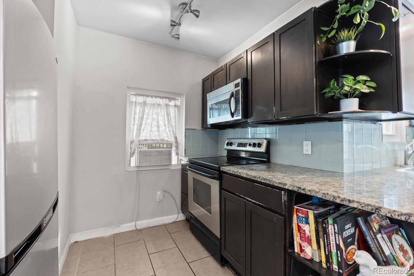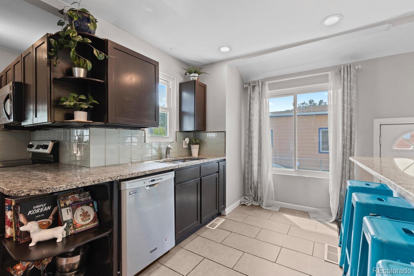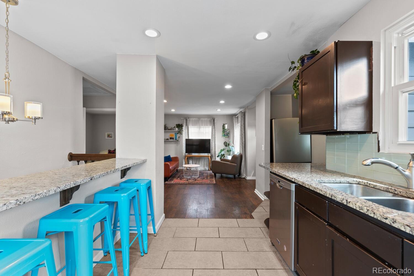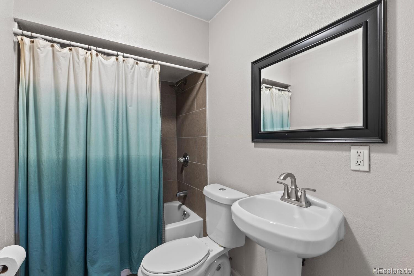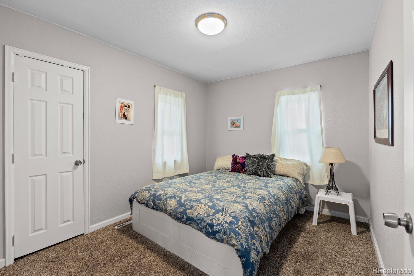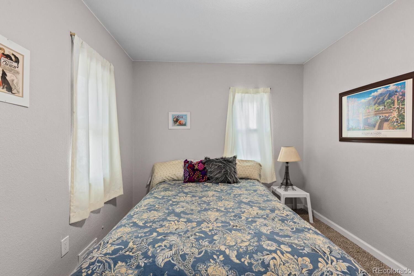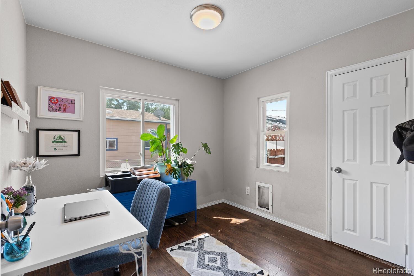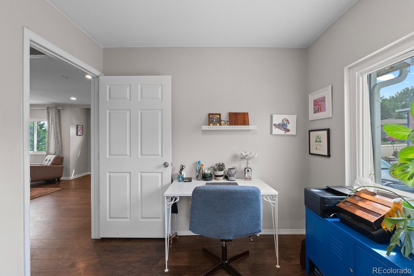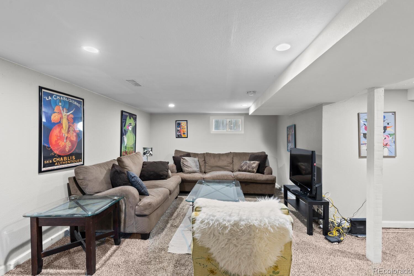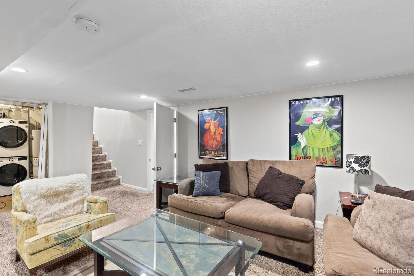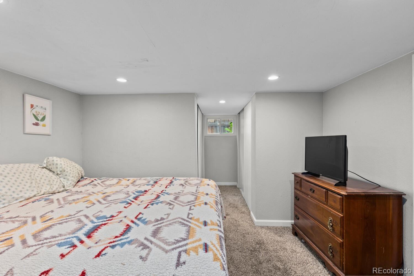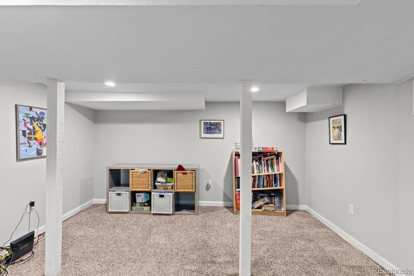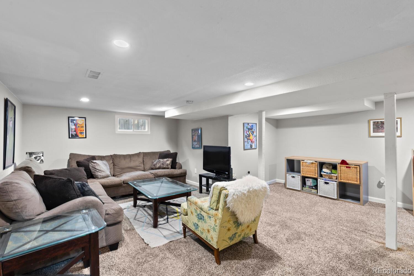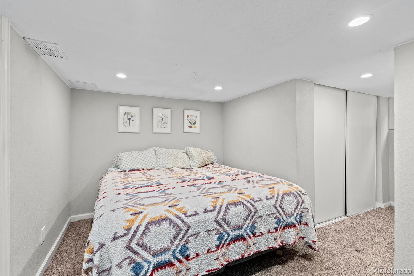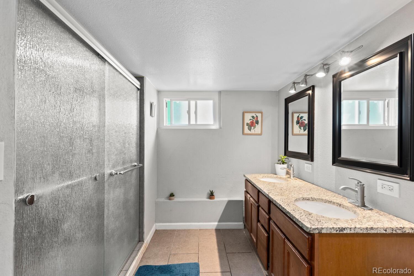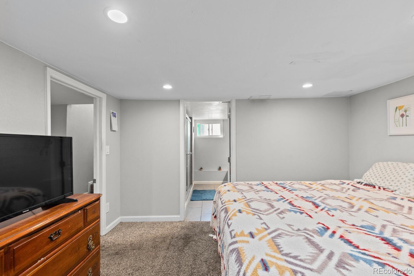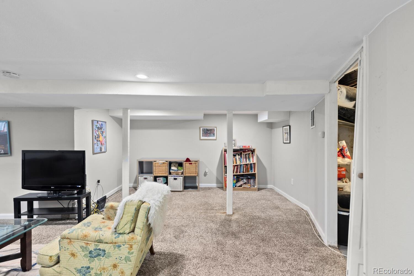Find us on...
Dashboard
- 3 Beds
- 2 Baths
- 1,309 Sqft
- .15 Acres
New Search X
5249 Osceola Street
Own your piece of the Mile High City with this charming home in one of Denver’s most welcoming neighborhoods. Offering the best of urban living and community, this two-story home features three bedrooms, flexible living areas, and a finished lower level — giving you room to live, work, and play. Step outside to a spacious, private backyard with plenty of room to relax or entertain, plus your own one-car garage for covered parking and extra storage. Spend your mornings walking to Berkeley Park or Clear Creek Valley Park, or hop on the Clear Creek Path for a bike ride, jog, or evening stroll with your pup. When it’s time to unwind, Tennyson Street is right around the corner — lined with local restaurants, cozy coffee shops, and buzzing breweries that make Denver living so vibrant – or hop on over to Willis Case Golf Course. Whether you’re headed to downtown Denver (15 minutes), catching a show at Red Rocks, exploring Golden, or flying out of DIA, you’ll appreciate how easy it is to get everywhere from here. This isn’t just a home — it’s your basecamp for everything Denver has to offer.
Listing Office: Compass - Denver 
Essential Information
- MLS® #4742661
- Price$500,000
- Bedrooms3
- Bathrooms2.00
- Full Baths2
- Square Footage1,309
- Acres0.15
- Year Built1954
- TypeResidential
- Sub-TypeSingle Family Residence
- StatusActive
Community Information
- Address5249 Osceola Street
- SubdivisionBerkeley Gardens
- CityDenver
- CountyAdams
- StateCO
- Zip Code80212
Amenities
- Parking Spaces1
- # of Garages1
Utilities
Cable Available, Electricity Connected, Natural Gas Connected
Interior
- Interior FeaturesEat-in Kitchen
- HeatingForced Air, Natural Gas
- CoolingCentral Air
- StoriesTwo
Appliances
Dishwasher, Disposal, Microwave, Oven, Refrigerator
Exterior
- Exterior FeaturesGarden, Private Yard
- WindowsDouble Pane Windows
- RoofComposition
School Information
- DistrictWestminster Public Schools
- ElementaryTennyson Knolls
- MiddleShaw Heights
- HighWestminster
Additional Information
- Date ListedSeptember 4th, 2025
- ZoningR-2
Listing Details
 Compass - Denver
Compass - Denver
 Terms and Conditions: The content relating to real estate for sale in this Web site comes in part from the Internet Data eXchange ("IDX") program of METROLIST, INC., DBA RECOLORADO® Real estate listings held by brokers other than RE/MAX Professionals are marked with the IDX Logo. This information is being provided for the consumers personal, non-commercial use and may not be used for any other purpose. All information subject to change and should be independently verified.
Terms and Conditions: The content relating to real estate for sale in this Web site comes in part from the Internet Data eXchange ("IDX") program of METROLIST, INC., DBA RECOLORADO® Real estate listings held by brokers other than RE/MAX Professionals are marked with the IDX Logo. This information is being provided for the consumers personal, non-commercial use and may not be used for any other purpose. All information subject to change and should be independently verified.
Copyright 2026 METROLIST, INC., DBA RECOLORADO® -- All Rights Reserved 6455 S. Yosemite St., Suite 500 Greenwood Village, CO 80111 USA
Listing information last updated on January 1st, 2026 at 3:37am MST.

