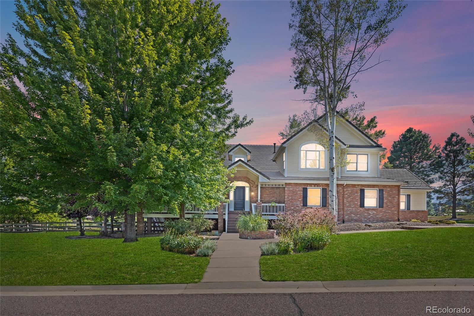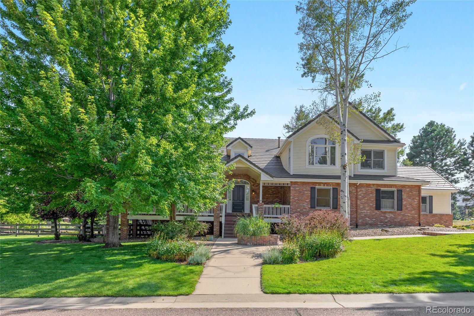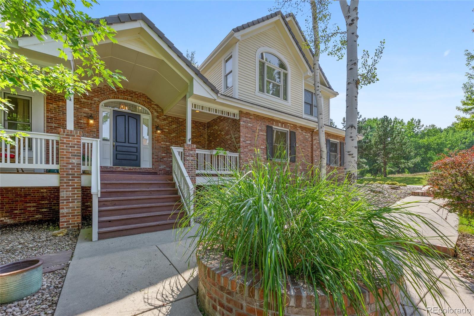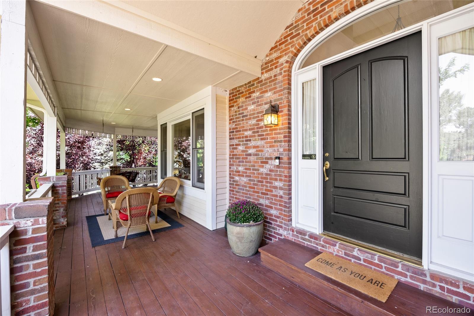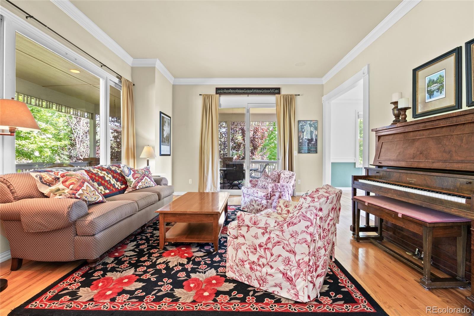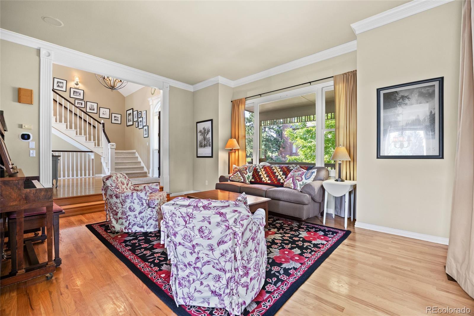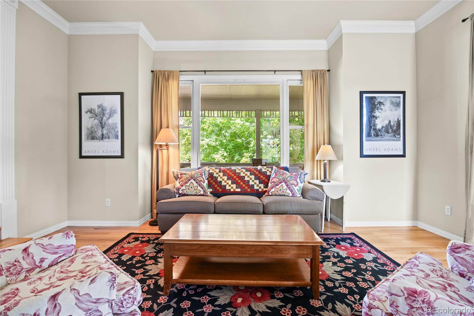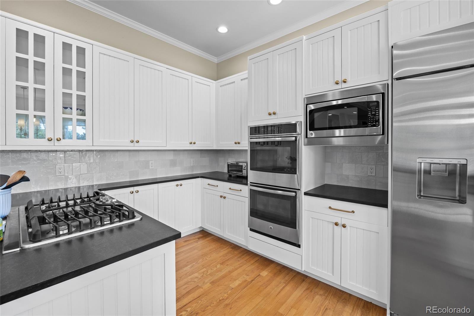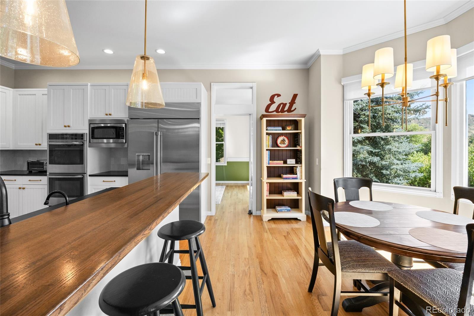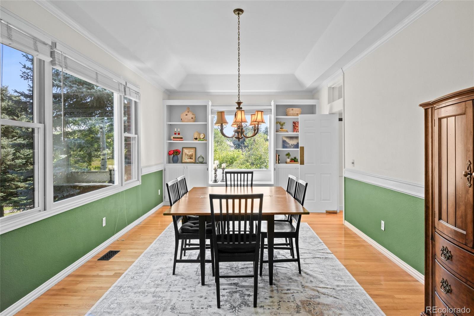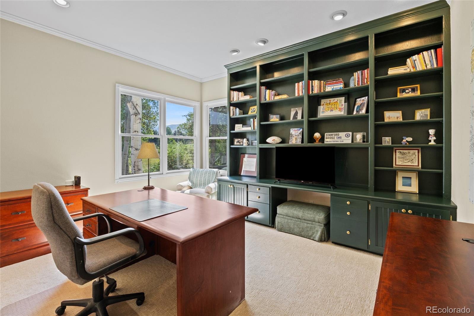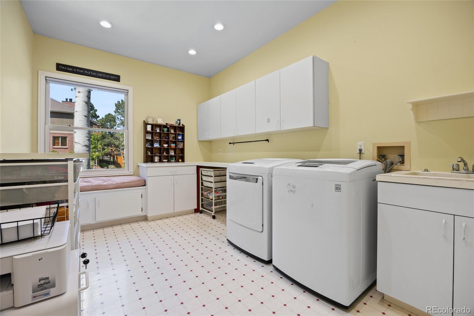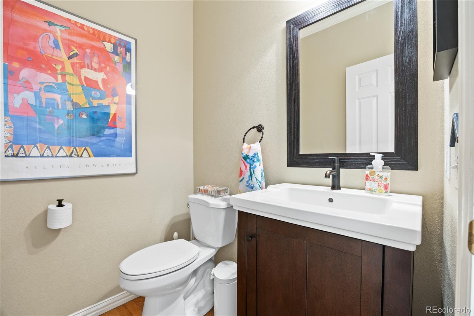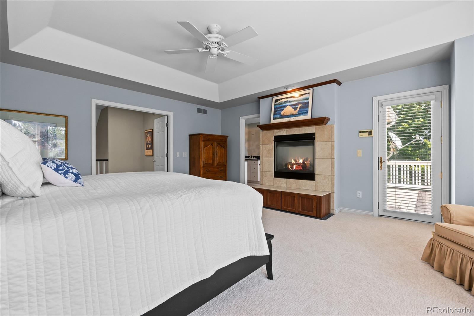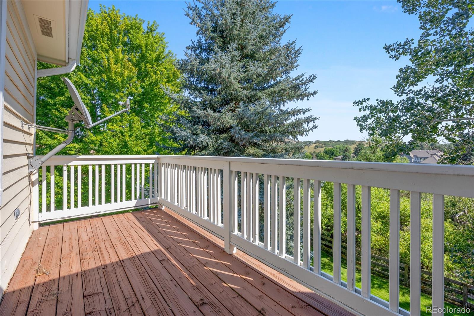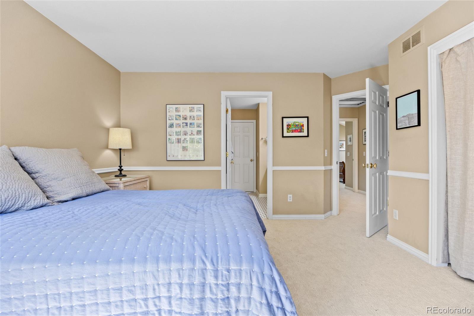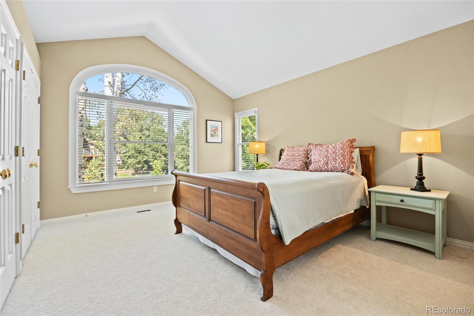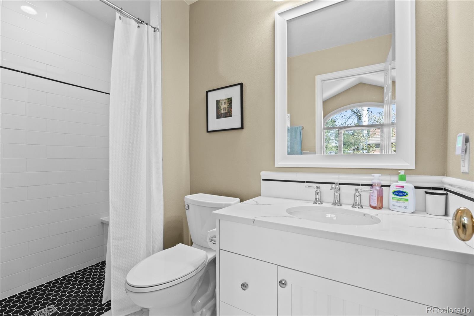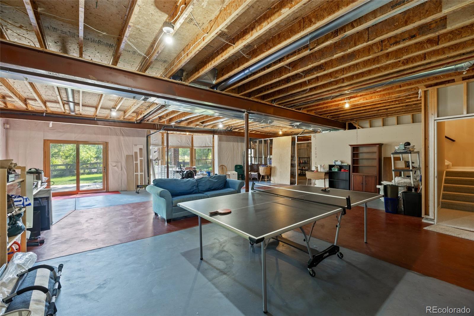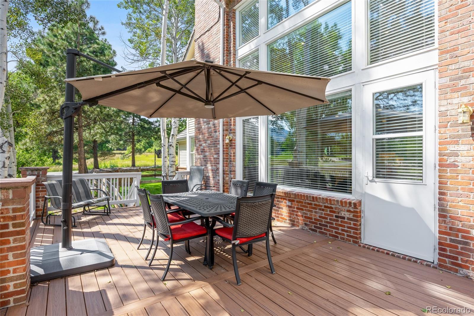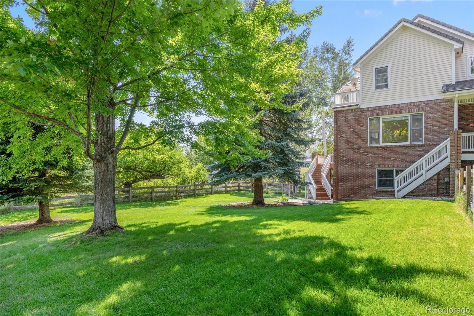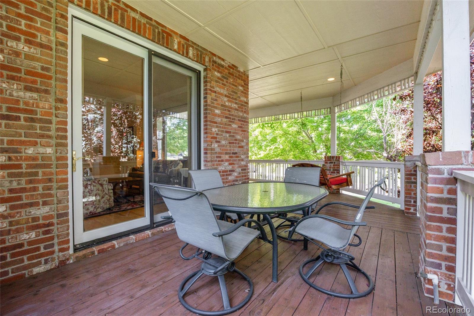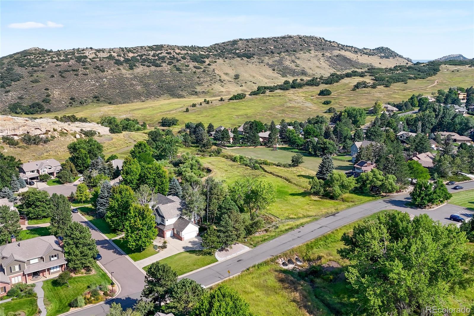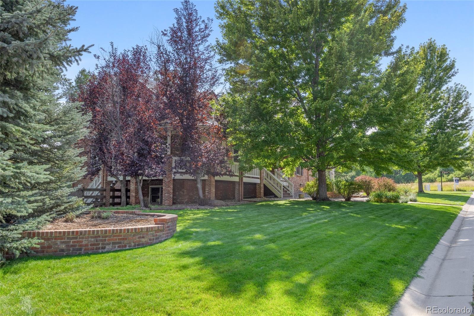Find us on...
Dashboard
- 4 Beds
- 4 Baths
- 3,810 Sqft
- .49 Acres
New Search X
24 Lark Bunting Lane
Nestled on a coveted corner lot that backs directly onto Ken Caryl’s expansive open space, this meticulously upgraded home captures the very essence of North Ranch living—a tranquil retreat where nature's beauty greets you at every turn. Wake each morning on the generous wrap-around porch, as deer wander through foothill grasses, songbirds herald the dawn, and the occasional fox moves quietly along nature’s edge. Inside, the home unfolds with purpose and ease: a light-filled, chef-inspired kitchen, an inspired office positioned for breathtaking views, a welcoming family room, and formal living and dining spaces—all opening effortlessly to the outdoors, where outdoor gatherings become daily rituals. Upstairs, the primary suite is a serene sanctuary, featuring a freshly updated bath and ample closets. Three additional bedrooms—one with en suite privacy and two sharing a thoughtfully appointed Jack-and-Jill—offer flexibility for family, guests, or home office needs. The walk-out basement presents a blank canvas, ripe with potential for a media retreat, home gym, or guest suite, ready to be shaped by your vision. 4,800 acres of open space and over 45 miles of private trails (reserved exclusively for residents,) are yours to enjoy. Family-friendly parks, with playgrounds, multi-use fields, and picnic areas, lie just moments away. Nearby, the Community Center offers swimming, tennis, and fitness facilities to the lifestyle, while the iconic Equestrian Center offers boarding, lessons, and riding trails amid sweeping pastoral views. All of this natural beauty, active recreation, and thoughtful infrastructure exists mere minutes from Denver, yet feels worlds away. This is more than a home—it’s a daily escape into the rhythm of nature, the luxury of thoughtful design, and the embrace of community. It’s a place where wildlife greets you, where the trails are your playground, and where every corner reflects the harmonies of open space and refined living.
Listing Office: Coldwell Banker Realty 24 
Essential Information
- MLS® #4744552
- Price$1,875,000
- Bedrooms4
- Bathrooms4.00
- Full Baths3
- Half Baths1
- Square Footage3,810
- Acres0.49
- Year Built1994
- TypeResidential
- Sub-TypeSingle Family Residence
- StyleTraditional
- StatusPending
Community Information
- Address24 Lark Bunting Lane
- SubdivisionNorth Ranch at Ken Caryl
- CityLittleton
- CountyJefferson
- StateCO
- Zip Code80127
Amenities
- Parking Spaces3
- ParkingConcrete
- # of Garages3
Amenities
Park, Playground, Pool, Tennis Court(s), Trail(s)
Utilities
Cable Available, Electricity Connected, Natural Gas Connected
Interior
- Interior FeaturesCeiling Fan(s)
- HeatingForced Air, Natural Gas
- CoolingCentral Air
- FireplaceYes
- # of Fireplaces2
- StoriesTwo
Appliances
Dishwasher, Disposal, Dryer, Microwave, Oven, Refrigerator, Washer
Fireplaces
Family Room, Gas, Primary Bedroom
Exterior
- Exterior FeaturesPrivate Yard
- RoofComposition
- FoundationConcrete Perimeter
Lot Description
Corner Lot, Landscaped, Open Space, Sprinklers In Front, Sprinklers In Rear
Windows
Double Pane Windows, Window Coverings
School Information
- DistrictJefferson County R-1
- ElementaryBradford
- MiddleBradford
- HighChatfield
Additional Information
- Date ListedSeptember 4th, 2025
- ZoningP-D
Listing Details
 Coldwell Banker Realty 24
Coldwell Banker Realty 24
 Terms and Conditions: The content relating to real estate for sale in this Web site comes in part from the Internet Data eXchange ("IDX") program of METROLIST, INC., DBA RECOLORADO® Real estate listings held by brokers other than RE/MAX Professionals are marked with the IDX Logo. This information is being provided for the consumers personal, non-commercial use and may not be used for any other purpose. All information subject to change and should be independently verified.
Terms and Conditions: The content relating to real estate for sale in this Web site comes in part from the Internet Data eXchange ("IDX") program of METROLIST, INC., DBA RECOLORADO® Real estate listings held by brokers other than RE/MAX Professionals are marked with the IDX Logo. This information is being provided for the consumers personal, non-commercial use and may not be used for any other purpose. All information subject to change and should be independently verified.
Copyright 2025 METROLIST, INC., DBA RECOLORADO® -- All Rights Reserved 6455 S. Yosemite St., Suite 500 Greenwood Village, CO 80111 USA
Listing information last updated on December 25th, 2025 at 9:48am MST.

