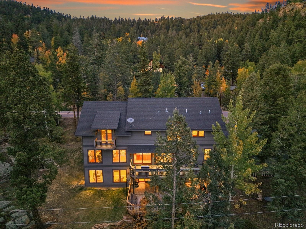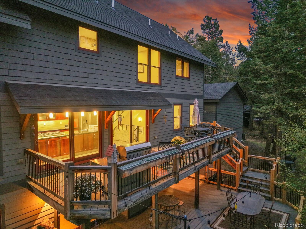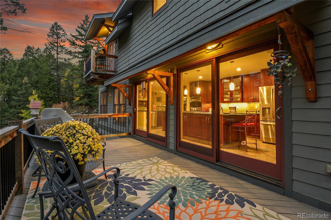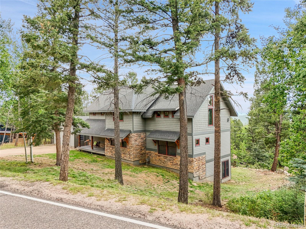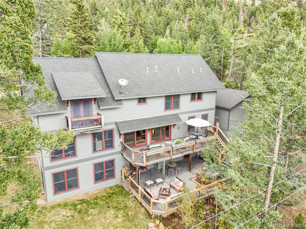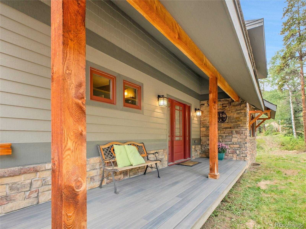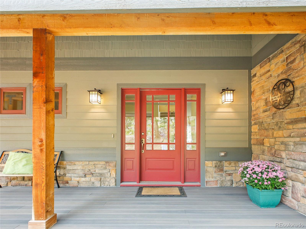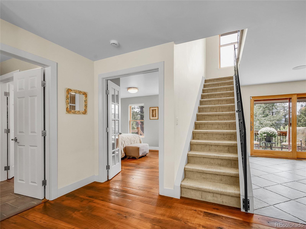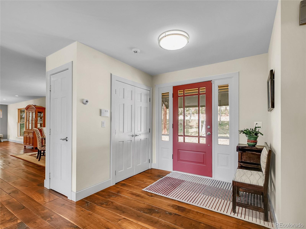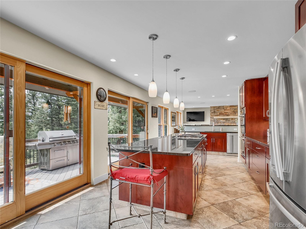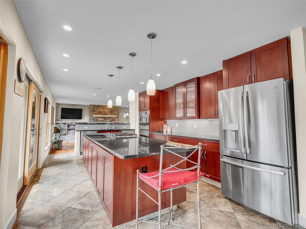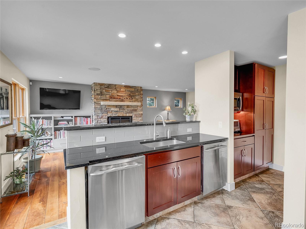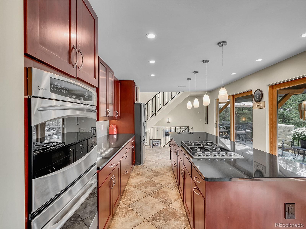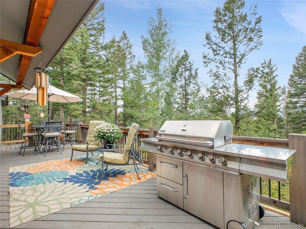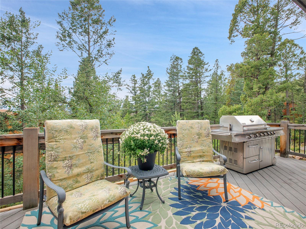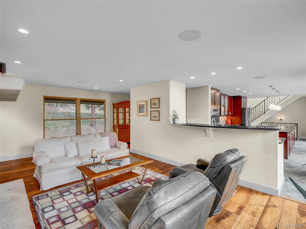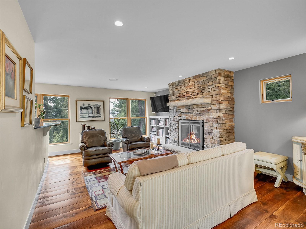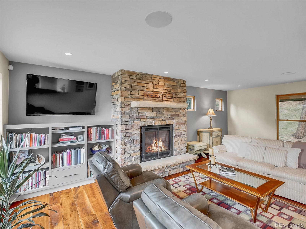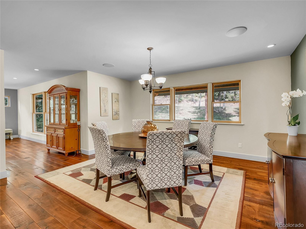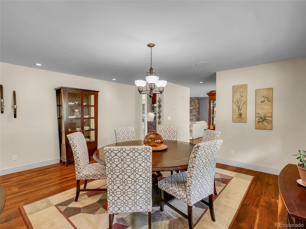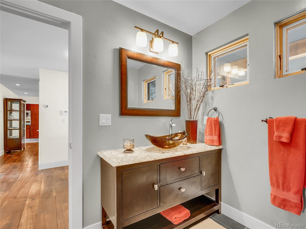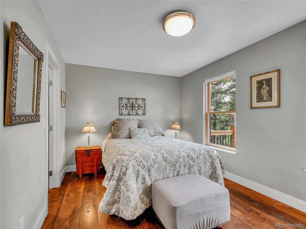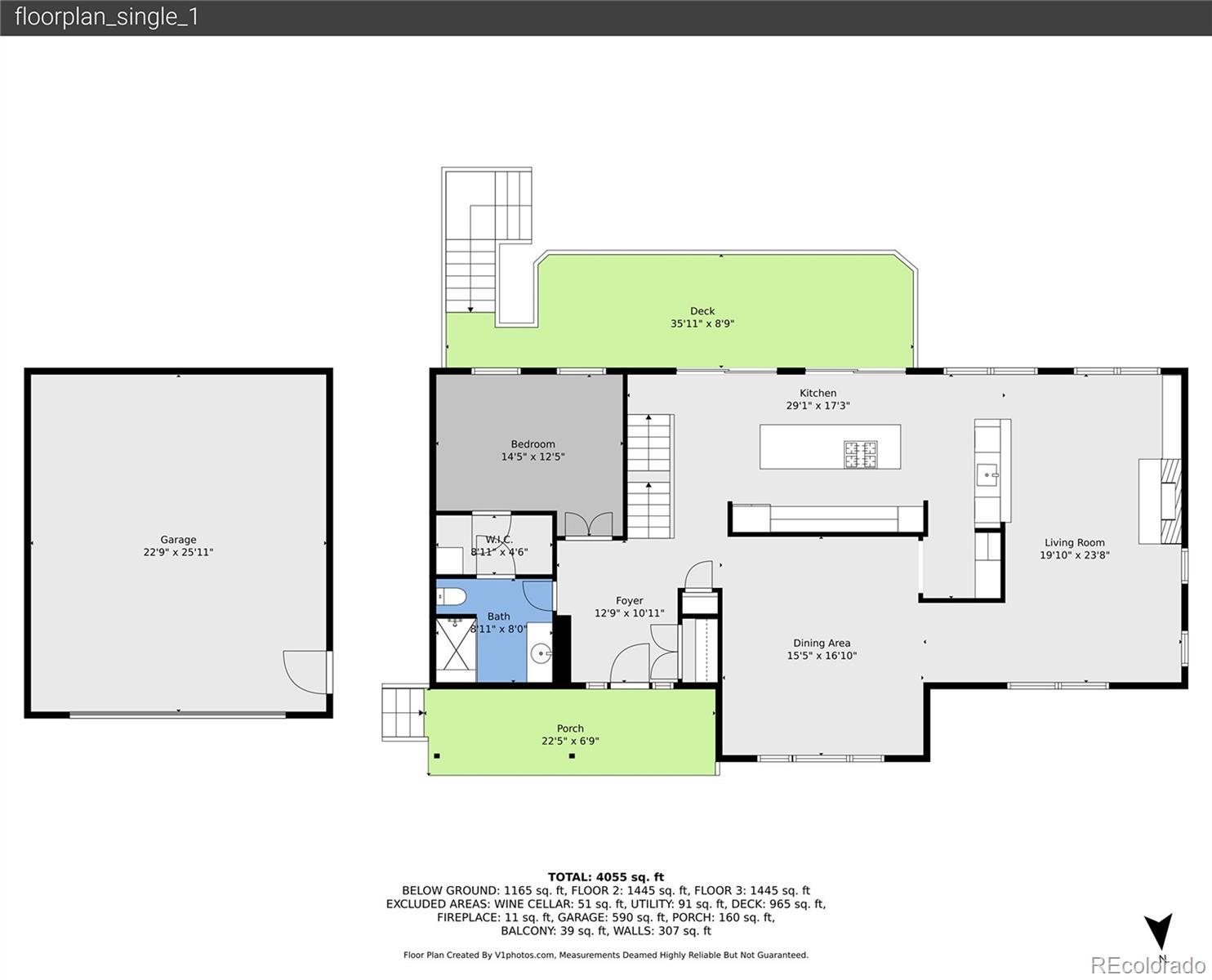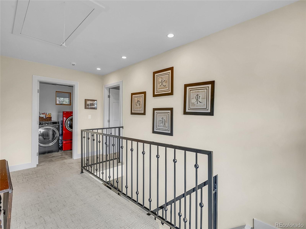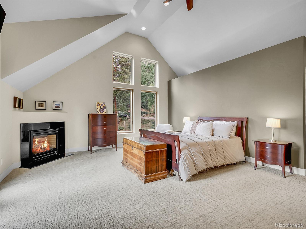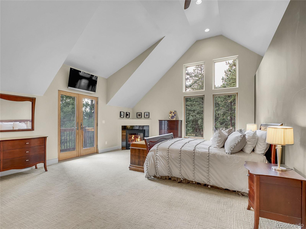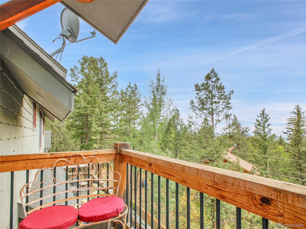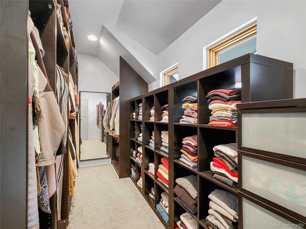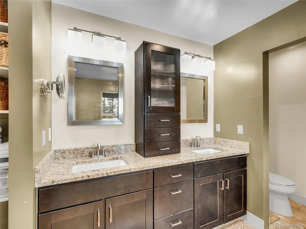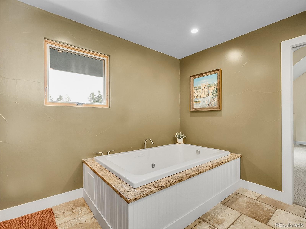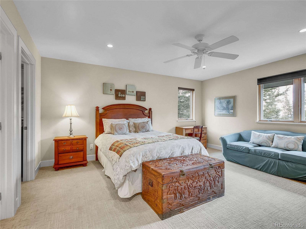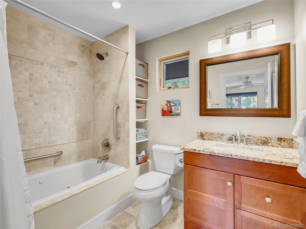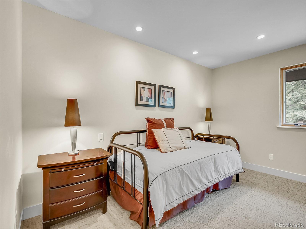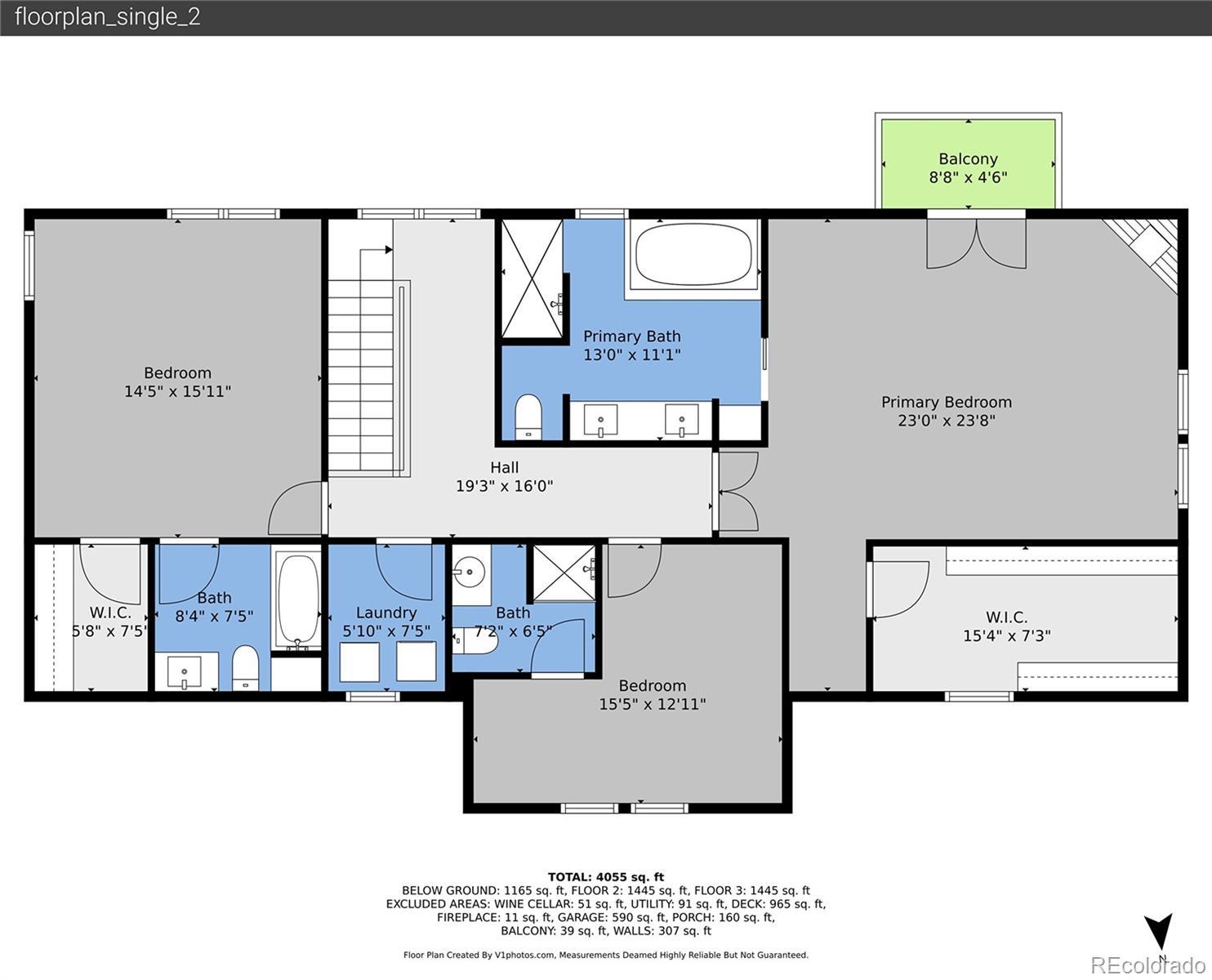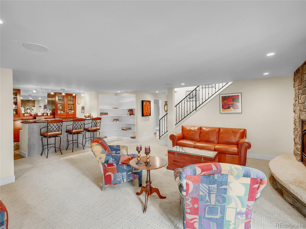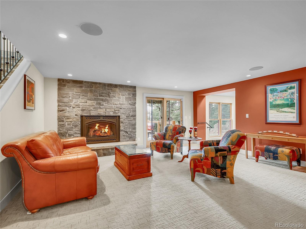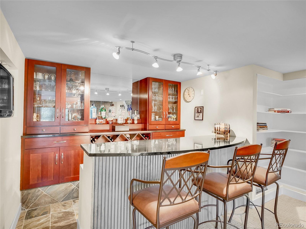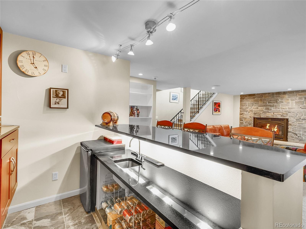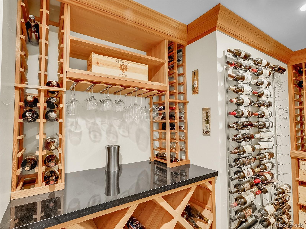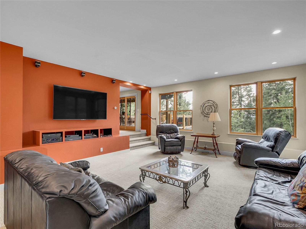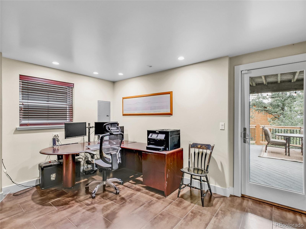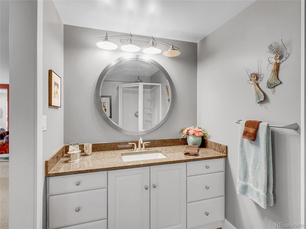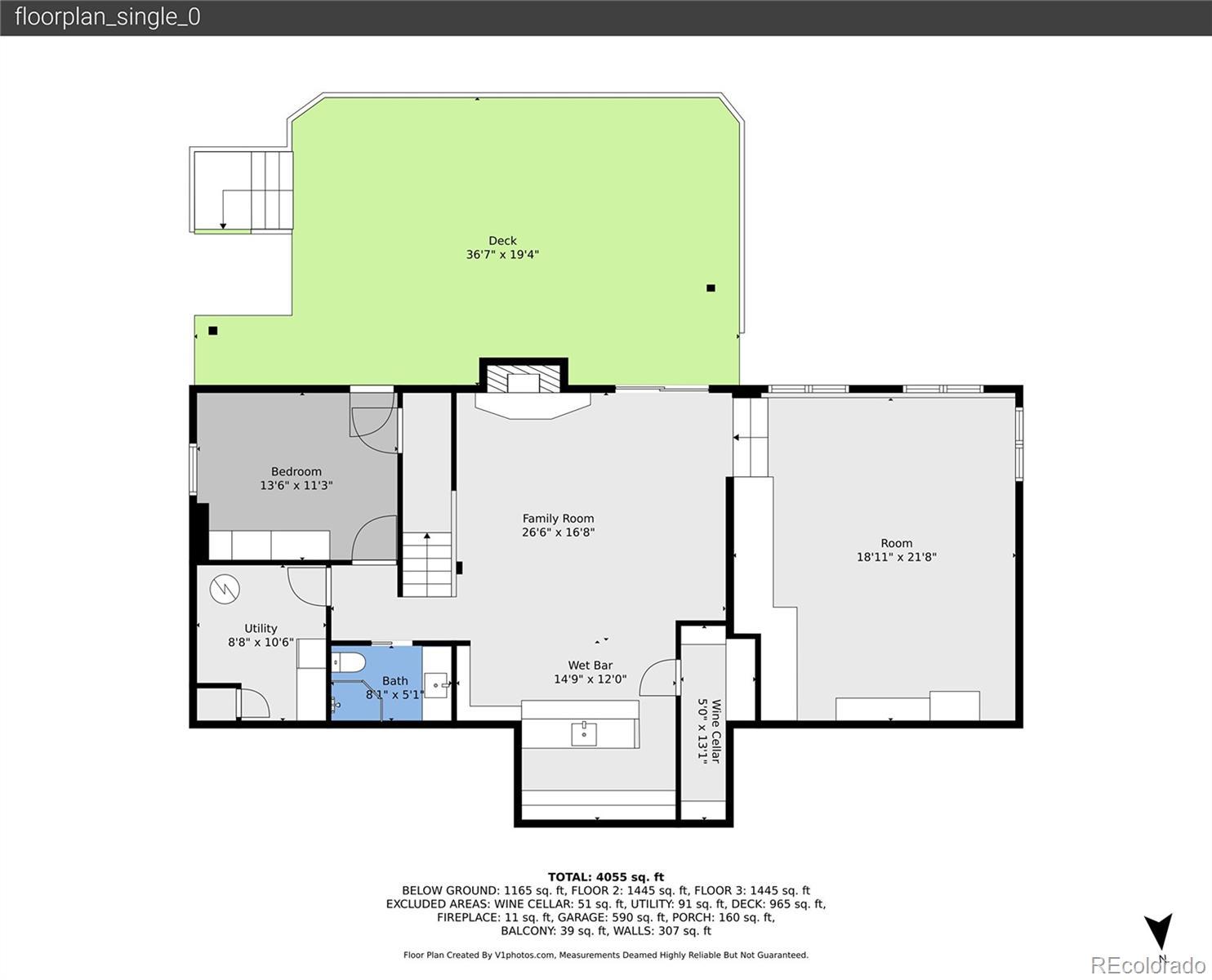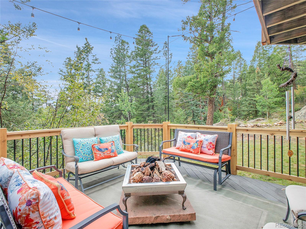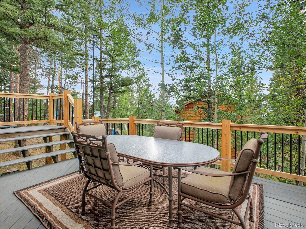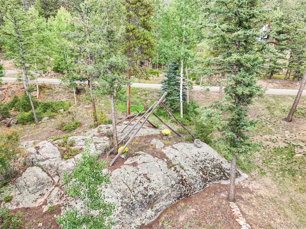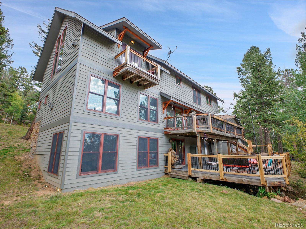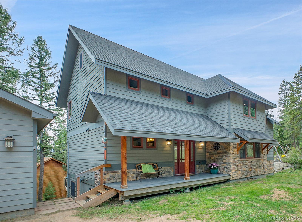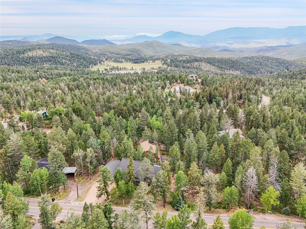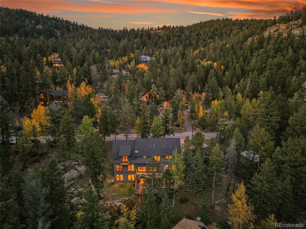Find us on...
Dashboard
- 5 Beds
- 5 Baths
- 4,500 Sqft
- .51 Acres
New Search X
30824 Kings Valley Drive
This stunning custom-built residence truly has it all. This is the builder's own home, and it was completely remodeled and rebuilt in 2012 with a thoughtful addition for a larger home. Every detail reflects a commitment to quality, comfort, and intelligent design. Step inside to discover a home built for living well! From the radiant in-floor heating to the hand-hewn walnut wide plank floors, every element has been carefully selected for both beauty and function. The chef’s kitchen is a true centerpiece—featuring double ovens, two dishwashers, abundant cherry cabinetry, a butler’s pantry with coffee bar, and an expansive island perfect for gathering. The living spaces flow seamlessly to the outdoors with two spacious and private decks—ideal for entertaining or hanging out by the fire pit under the stars. In the winter, enjoy cozy evenings by one of three fireplaces as the heated floors keep every room toasty. Upstairs, the vaulted primary suite is a private retreat, complete with its own balcony offering mountain views, a spa-like air-jet tub, and a large custom closet. Two additional ensuite bedrooms on this floor provide comfort and privacy for family/guests. Downstairs, you’ll find the ultimate space for entertaining: a walk-out family room, media/flex space, wet bar, 1,000-bottle wine room, and a fifth bedroom/office. There’s also a spacious stand-up attic for storage and an oversized two-car garage for all your storage needs. This is more than just a house—it’s a home that has been filled with warmth, joy, & good energy, ready to welcome its next chapter. Located in a vibrant neighborhood with quick access to amenities in Conifer and Evergreen, as well as plentiful hiking, fishing, and biking—including Staunton State Park just 1.6 miles away—this home offers the perfect blend of comfort, quality and style. Experience ideal mountain living, with every amenity and convenience you could ask for. Welcome home. Video at www.30824KingsValleyDrive.com
Listing Office: Madison & Company Properties 
Essential Information
- MLS® #4747441
- Price$1,175,000
- Bedrooms5
- Bathrooms5.00
- Full Baths2
- Square Footage4,500
- Acres0.51
- Year Built1975
- TypeResidential
- Sub-TypeSingle Family Residence
- StyleMountain Contemporary
- StatusActive
Community Information
- Address30824 Kings Valley Drive
- CityConifer
- CountyJefferson
- StateCO
- Zip Code80433
Subdivision
Kings Valley Custom Resort Dev Flg #4
Amenities
- UtilitiesNatural Gas Connected
- Parking Spaces8
- # of Garages2
- ViewMountain(s)
Parking
220 Volts, Exterior Access Door, Oversized
Interior
- HeatingNatural Gas, Radiant Floor
- CoolingOther
- FireplaceYes
- # of Fireplaces3
- StoriesThree Or More
Interior Features
Built-in Features, Ceiling Fan(s), Entrance Foyer, Five Piece Bath, Granite Counters, Kitchen Island, Primary Suite, Walk-In Closet(s), Wet Bar
Appliances
Cooktop, Dishwasher, Disposal, Double Oven, Down Draft, Dryer, Freezer, Gas Water Heater, Microwave, Refrigerator, Self Cleaning Oven, Washer, Wine Cooler
Fireplaces
Family Room, Gas, Living Room, Primary Bedroom
Exterior
- Exterior FeaturesFire Pit, Gas Valve
- Lot DescriptionFire Mitigation, Foothills
- WindowsDouble Pane Windows
- RoofComposition
School Information
- DistrictJefferson County R-1
- ElementaryElk Creek
- MiddleWest Jefferson
- HighConifer
Additional Information
- Date ListedSeptember 11th, 2025
- ZoningMR-1
Listing Details
 Madison & Company Properties
Madison & Company Properties
 Terms and Conditions: The content relating to real estate for sale in this Web site comes in part from the Internet Data eXchange ("IDX") program of METROLIST, INC., DBA RECOLORADO® Real estate listings held by brokers other than RE/MAX Professionals are marked with the IDX Logo. This information is being provided for the consumers personal, non-commercial use and may not be used for any other purpose. All information subject to change and should be independently verified.
Terms and Conditions: The content relating to real estate for sale in this Web site comes in part from the Internet Data eXchange ("IDX") program of METROLIST, INC., DBA RECOLORADO® Real estate listings held by brokers other than RE/MAX Professionals are marked with the IDX Logo. This information is being provided for the consumers personal, non-commercial use and may not be used for any other purpose. All information subject to change and should be independently verified.
Copyright 2025 METROLIST, INC., DBA RECOLORADO® -- All Rights Reserved 6455 S. Yosemite St., Suite 500 Greenwood Village, CO 80111 USA
Listing information last updated on December 30th, 2025 at 3:03am MST.

