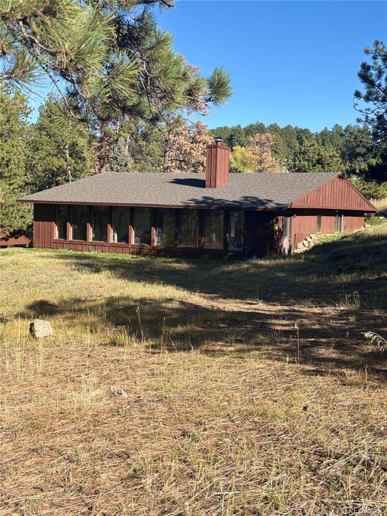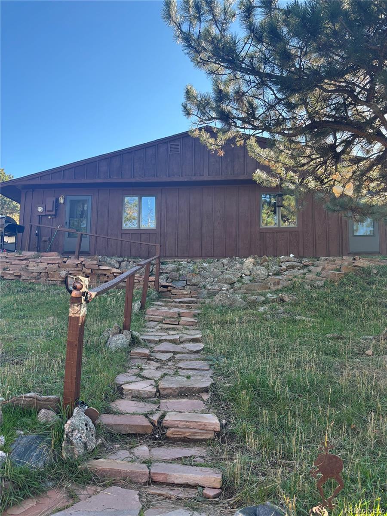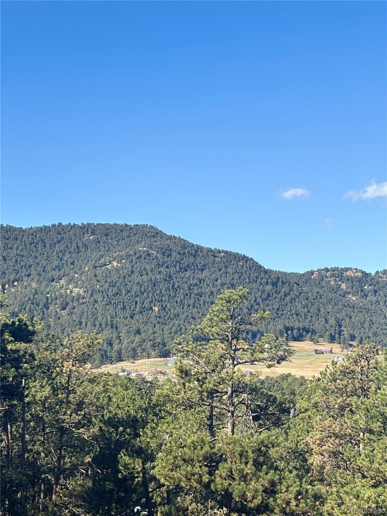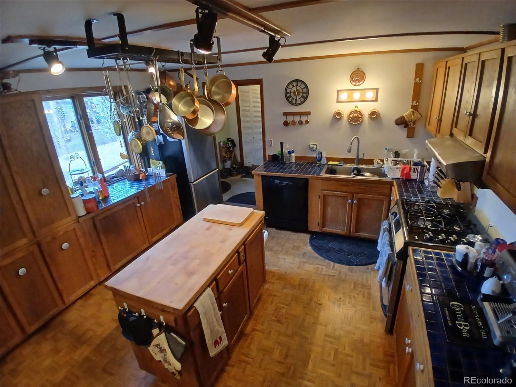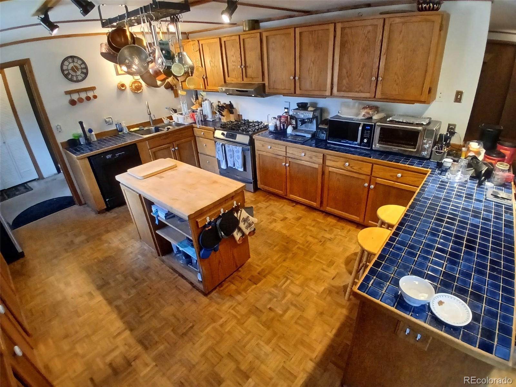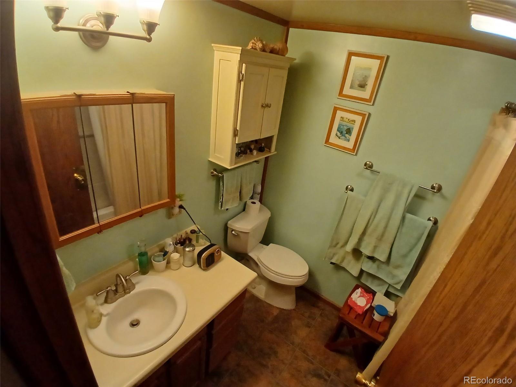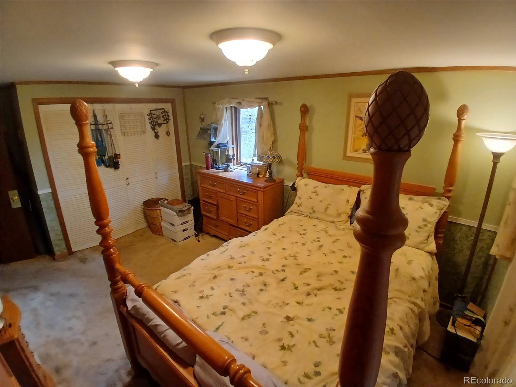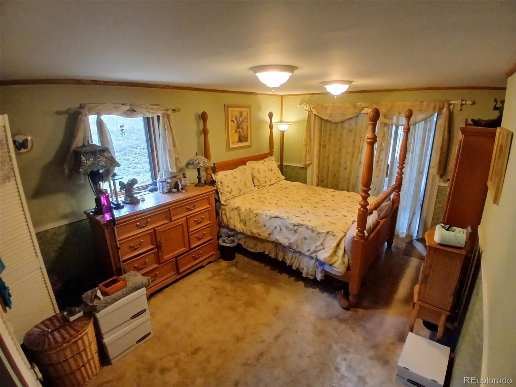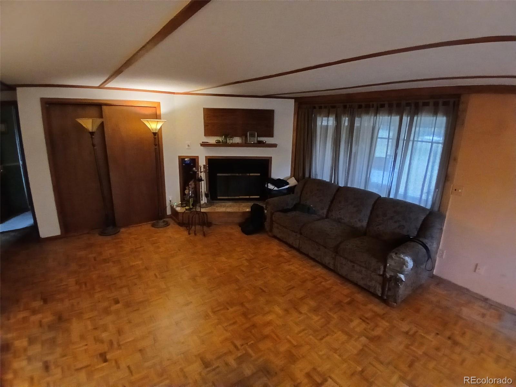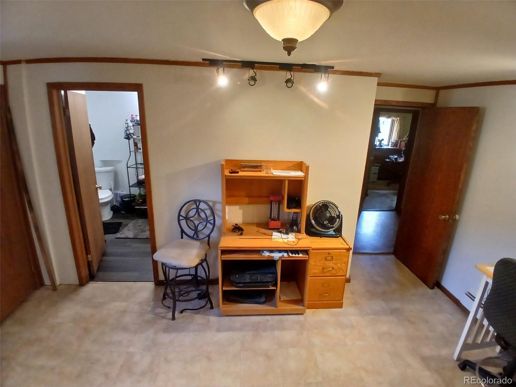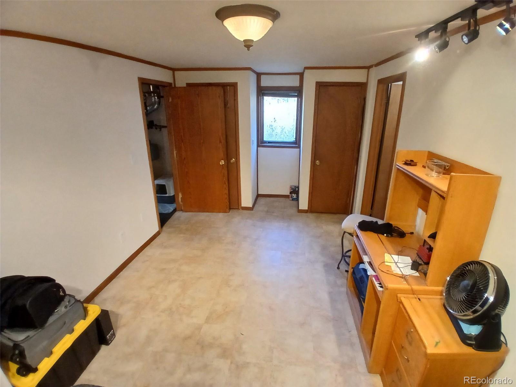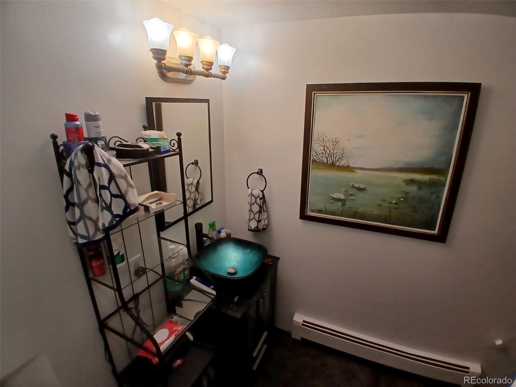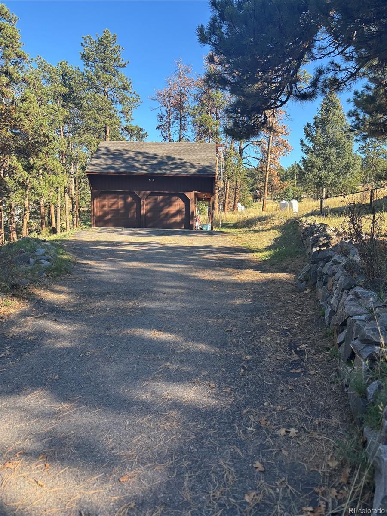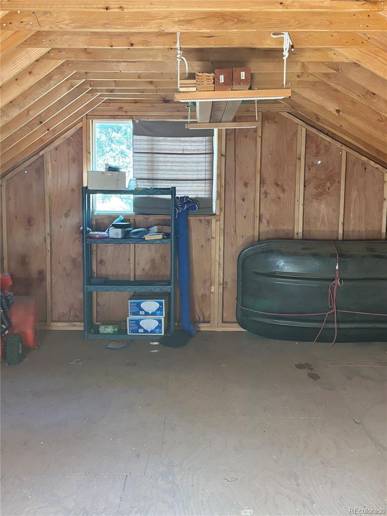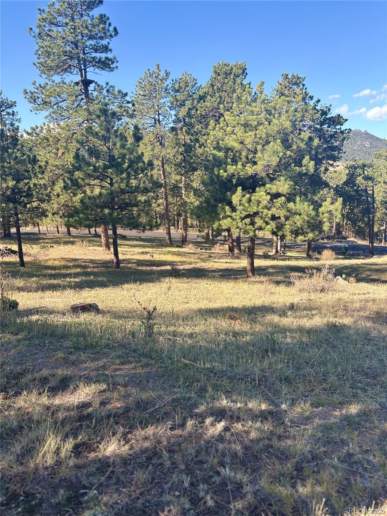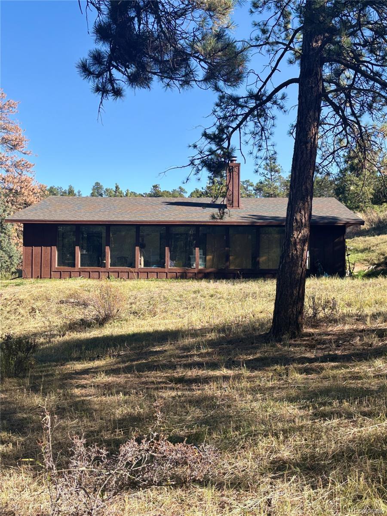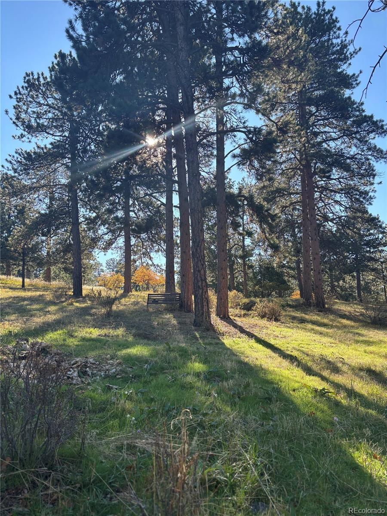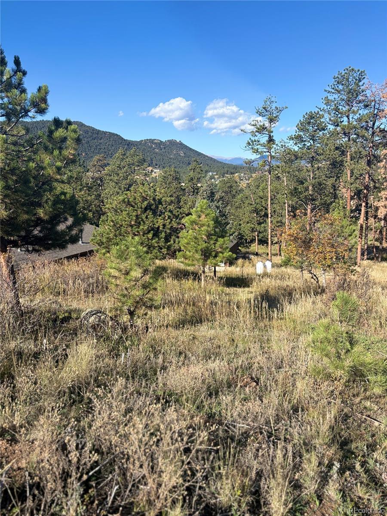Find us on...
Dashboard
- 3 Beds
- 2 Baths
- 1,584 Sqft
- 1.58 Acres
New Search X
4374 Picutis Road
Tucked among whispering pines on two peaceful parcels, this mountain retreat captures the soul of Colorado living. From the moment you arrive, you’ll feel the quiet magic of this beautiful lot, where sunshine filters through the trees and long-range views stretch toward the snowcapped peaks of the mountains. Thoughtfully designed with passive solar warmth, the home feels light, inviting, and connected to nature in every season. The spacious kitchen is the heart of the home—perfect for gathering with friends after a day of hiking or cozy mornings with a cup of coffee by the window. Just minutes from Mt. Falcon Park Open Space, adventure is always close at hand, yet the property’s setting offers a true sense of seclusion and calm. A large loft above the garage can be transformed into a ADU that will provide flexible space for creativity, guests, or a quiet home office surrounded by nature’s beauty. This is more than a home—it’s a place to recharge, reconnect, and embrace the mountain lifestyle you’ve been dreaming of.
Listing Office: Swan Realty Corp 
Essential Information
- MLS® #4747832
- Price$600,000
- Bedrooms3
- Bathrooms2.00
- Full Baths1
- Square Footage1,584
- Acres1.58
- Year Built1983
- TypeResidential
- Sub-TypeSingle Family Residence
- StyleRustic
- StatusActive
Community Information
- Address4374 Picutis Road
- SubdivisionIndian Hills
- CityIndian Hills
- CountyJefferson
- StateCO
- Zip Code80454
Amenities
- Parking Spaces2
- Parking220 Volts
- # of Garages2
- ViewMountain(s)
Utilities
Cable Available, Electricity Available, Electricity Connected
Interior
- CoolingNone
- FireplaceYes
- # of Fireplaces1
- StoriesOne
Interior Features
Eat-in Kitchen, Kitchen Island, No Stairs, Open Floorplan, Wired for Data
Appliances
Dishwasher, Dryer, Microwave, Oven, Refrigerator, Washer
Heating
Hot Water, Passive Solar, Propane
Fireplaces
Circulating, Wood Burning, Wood Burning Stove
Exterior
- Exterior FeaturesPrivate Yard
- RoofComposition
- FoundationSlab
Lot Description
Fire Mitigation, Level, Meadow, Rolling Slope
Windows
Double Pane Windows, Window Coverings
School Information
- DistrictJefferson County R-1
- ElementaryParmalee
- MiddleWest Jefferson
- HighConifer
Additional Information
- Date ListedOctober 17th, 2025
- ZoningMR-1
Listing Details
 Swan Realty Corp
Swan Realty Corp
 Terms and Conditions: The content relating to real estate for sale in this Web site comes in part from the Internet Data eXchange ("IDX") program of METROLIST, INC., DBA RECOLORADO® Real estate listings held by brokers other than RE/MAX Professionals are marked with the IDX Logo. This information is being provided for the consumers personal, non-commercial use and may not be used for any other purpose. All information subject to change and should be independently verified.
Terms and Conditions: The content relating to real estate for sale in this Web site comes in part from the Internet Data eXchange ("IDX") program of METROLIST, INC., DBA RECOLORADO® Real estate listings held by brokers other than RE/MAX Professionals are marked with the IDX Logo. This information is being provided for the consumers personal, non-commercial use and may not be used for any other purpose. All information subject to change and should be independently verified.
Copyright 2025 METROLIST, INC., DBA RECOLORADO® -- All Rights Reserved 6455 S. Yosemite St., Suite 500 Greenwood Village, CO 80111 USA
Listing information last updated on November 3rd, 2025 at 12:03pm MST.

