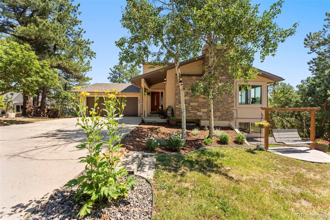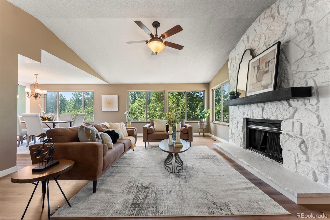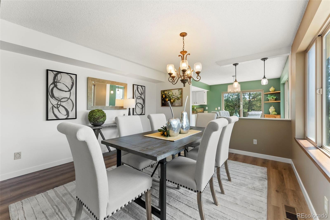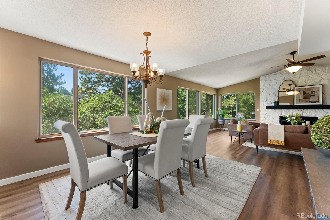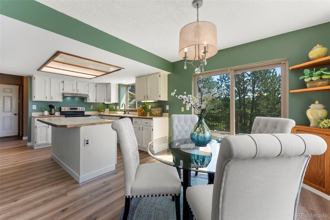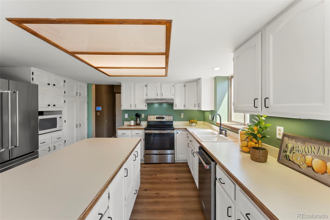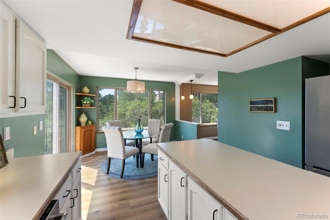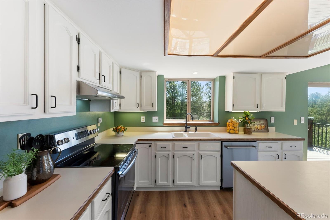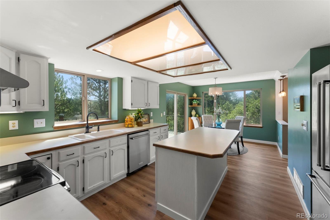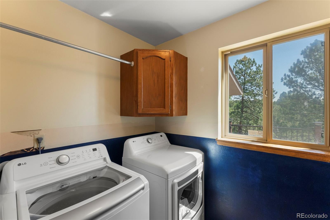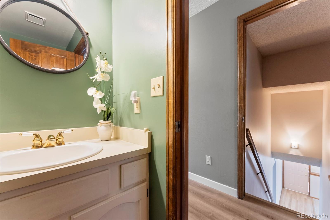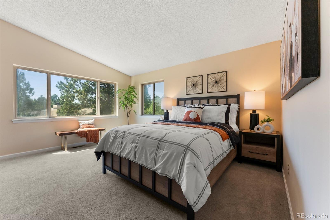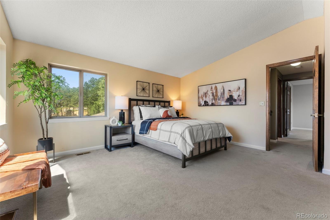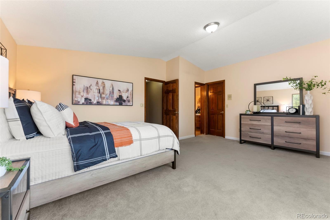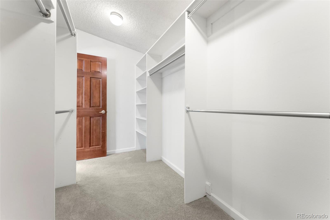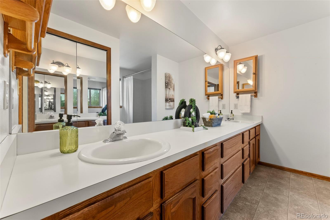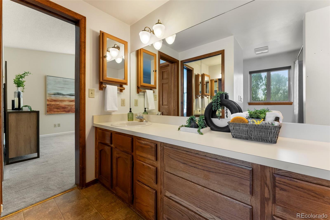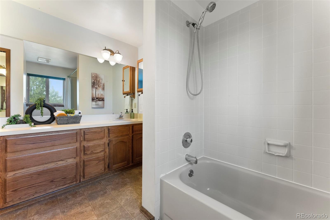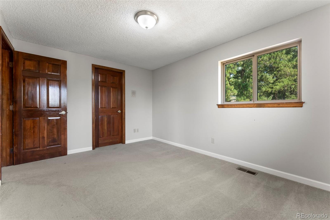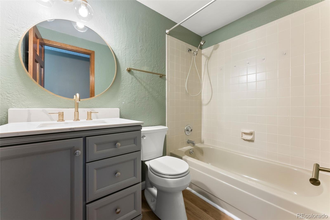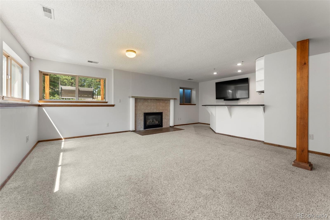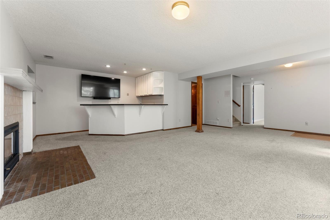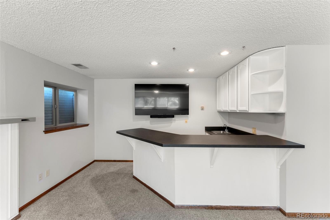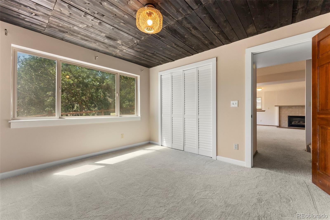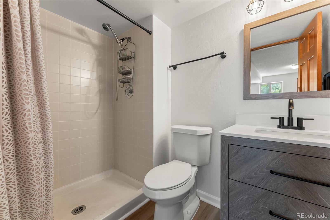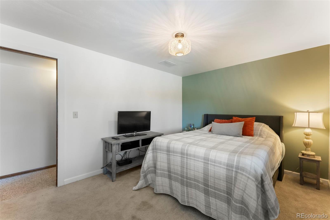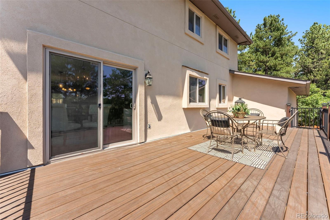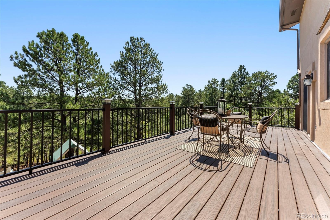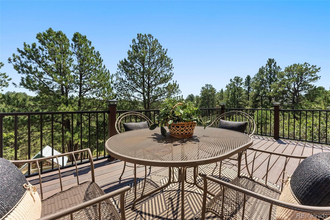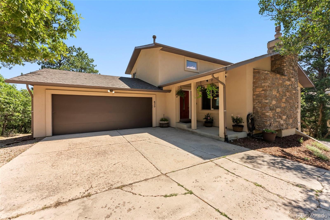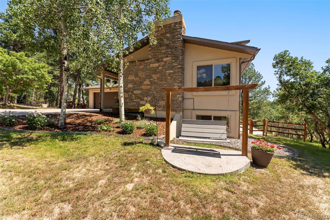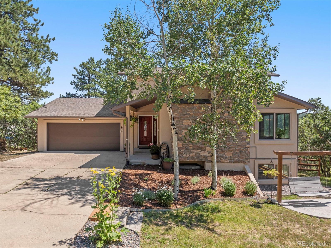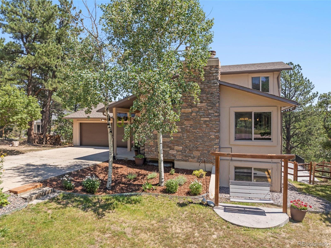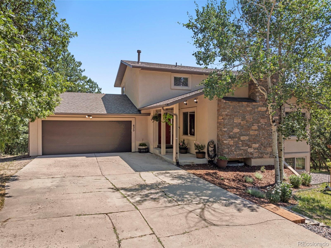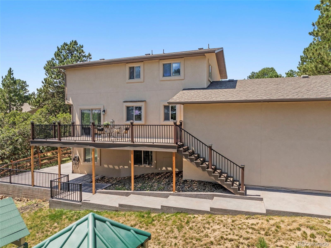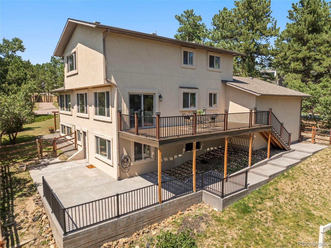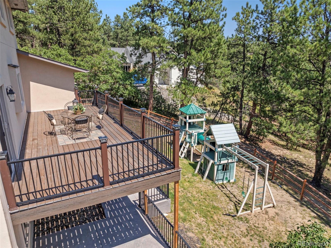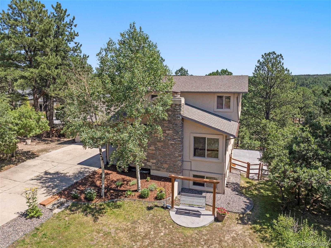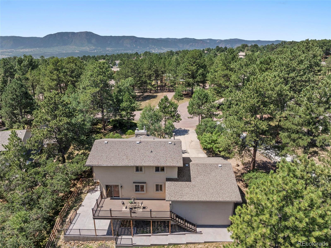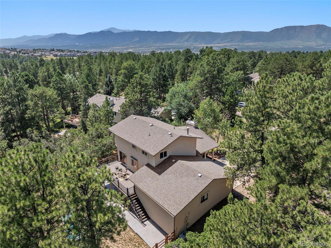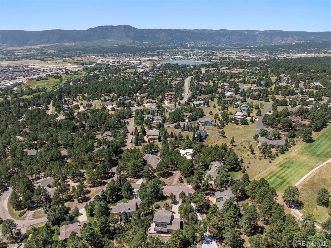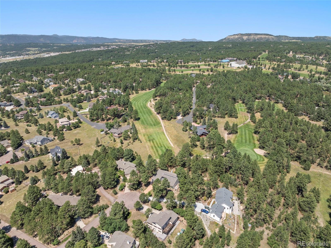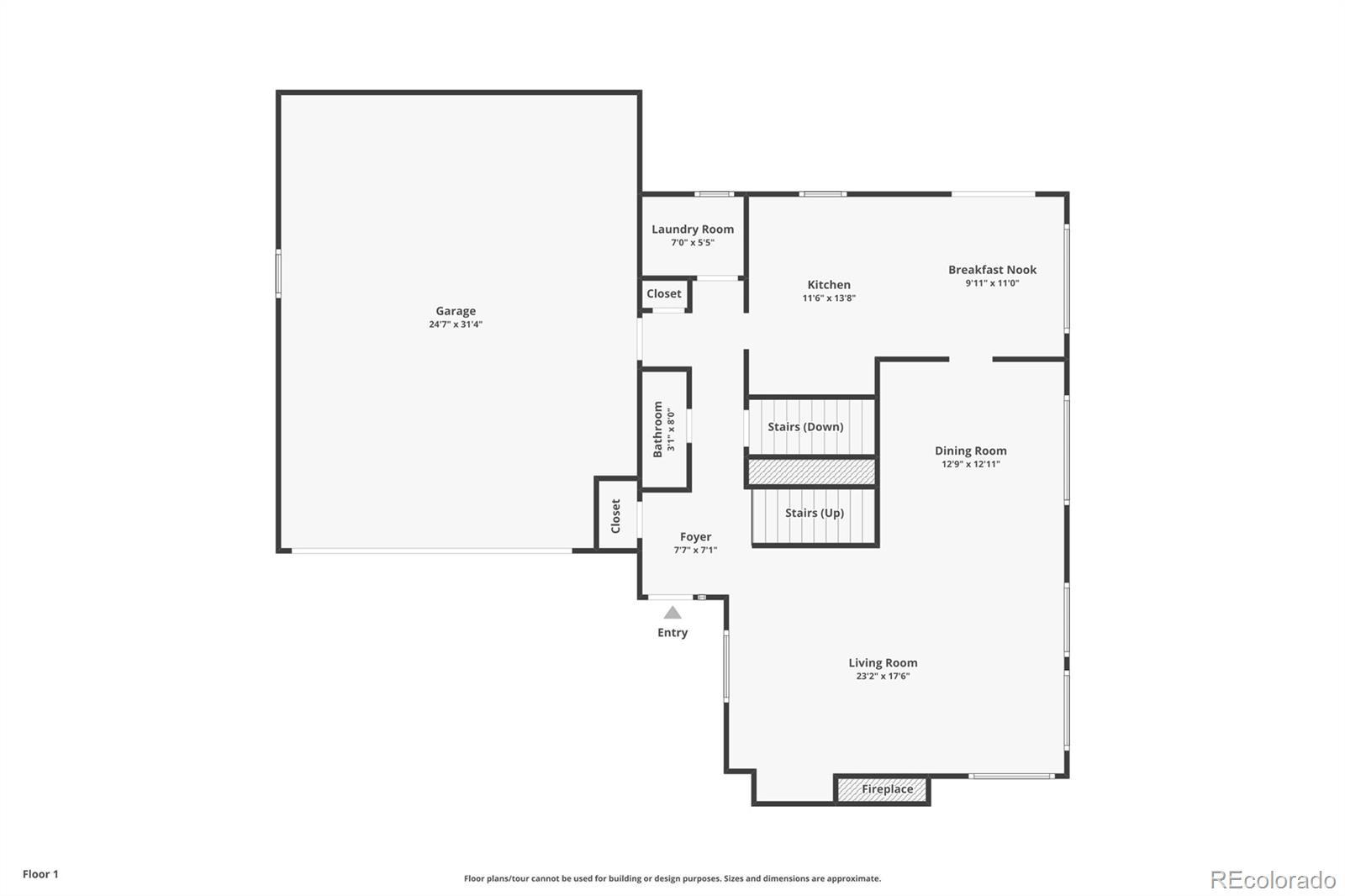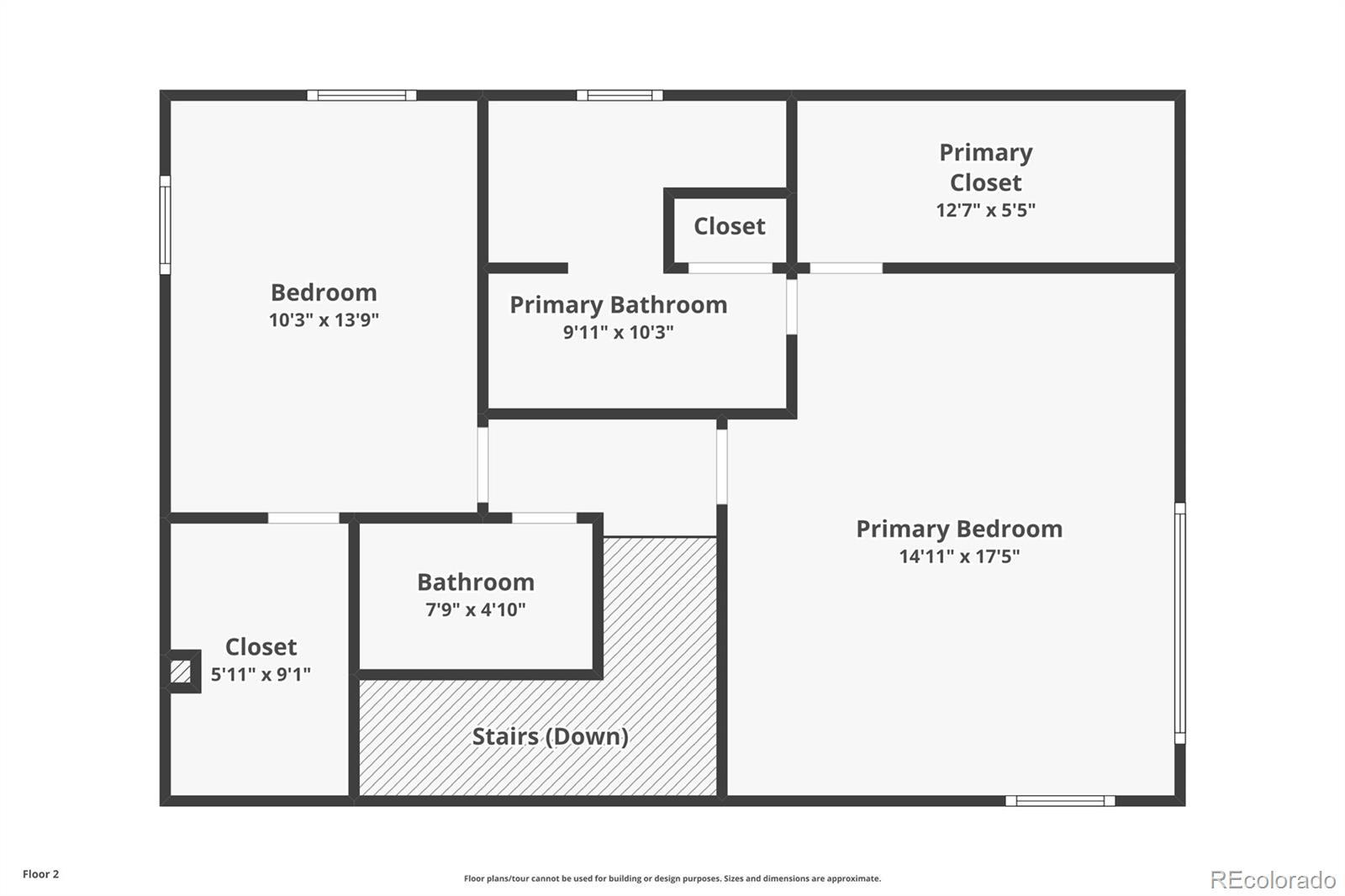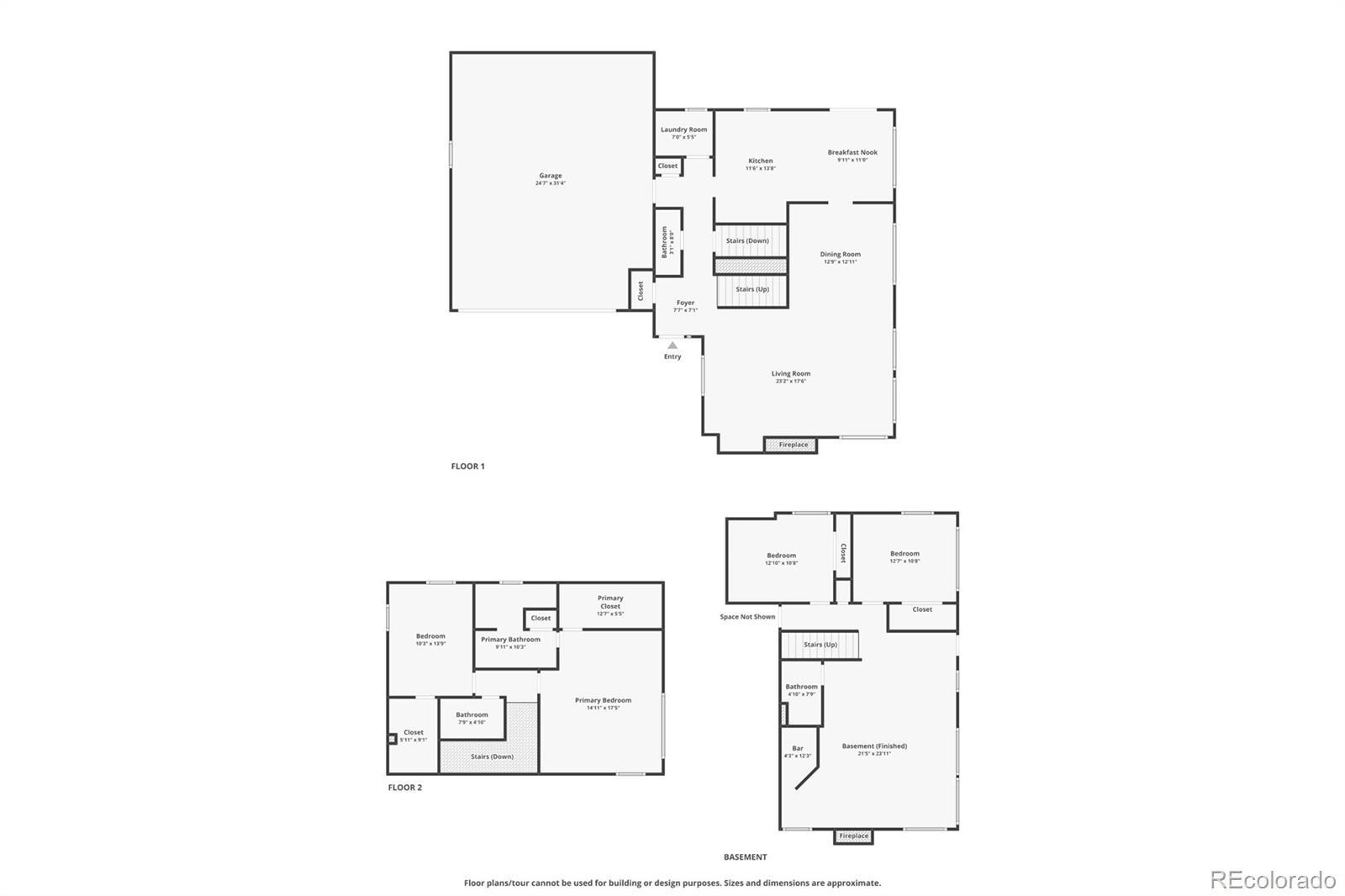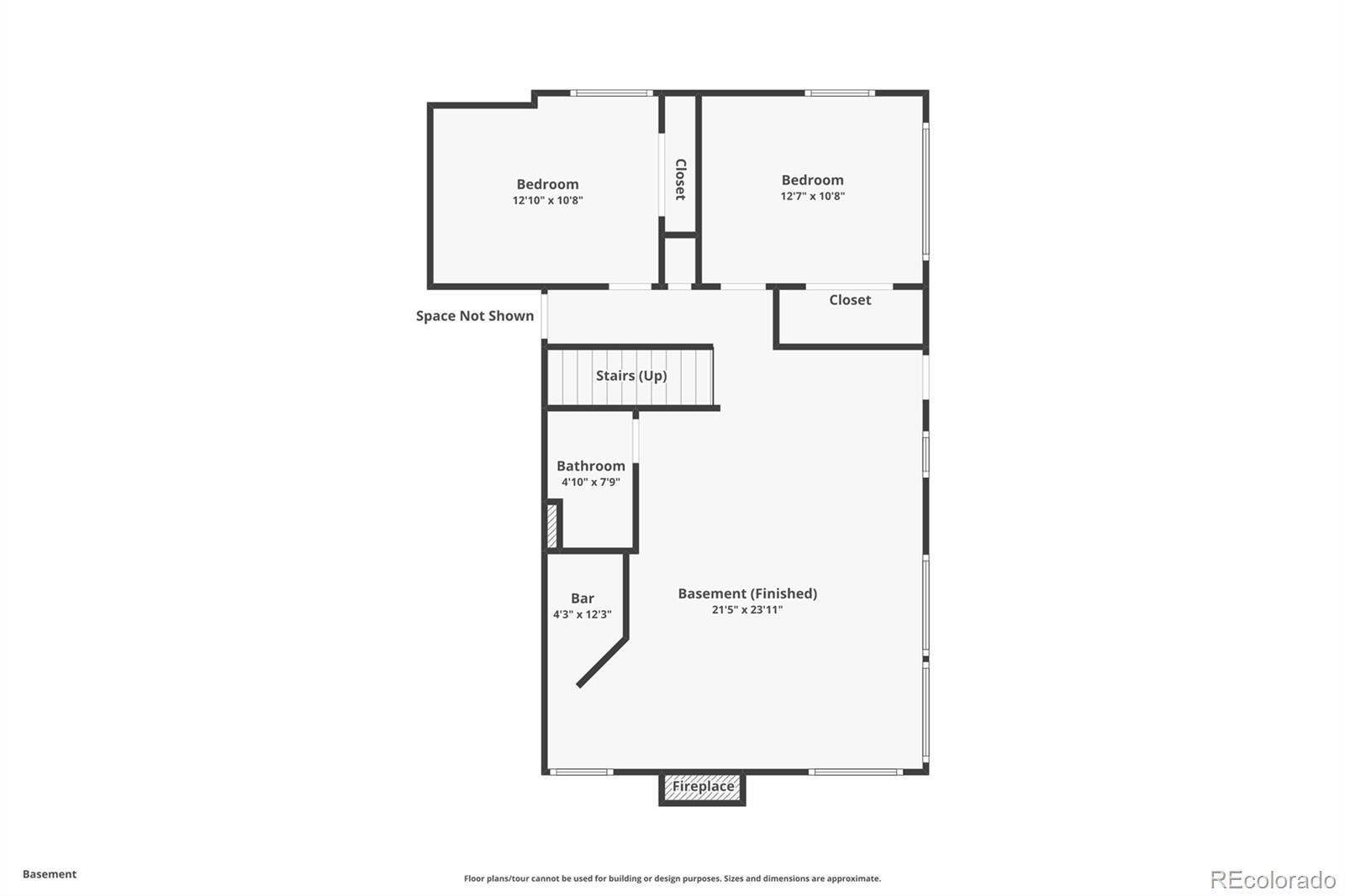Find us on...
Dashboard
- 4 Beds
- 4 Baths
- 3,145 Sqft
- ½ Acres
New Search X
630 Larks Nest Way
Nestled on a serene cul-de-sac and backing to open space, this beautifully maintained 4-bedroom, 4-bath stucco and stone home sits on a private, treed ½ acre lot offering peace, privacy, and majestic views — all located right near Hole 15 of the prestigious Woodmoor Country Club golf course. Step inside to an inviting Great Room with vaulted ceilings, LVP floors, and a stunning rock fireplace — the perfect space to relax or entertain. The open layout flows seamlessly into the spacious dining area and kitchen. Step out from the kitchen onto a gorgeous Trex deck overlooking the lush greenbelt. The upper level features two bedrooms and two baths, including a spacious master suite with vaulted ceilings and an attached bath. The second upstairs bedroom boasts a large walk-in closet with a nearby full bath. Downstairs, the walkout basement offers a cozy family room with a gas fireplace, a wet bar, two additional bedrooms, and another bathroom. Located in desirable North Woodmoor, this home offers a tranquil, country feel just minutes from I-25, shopping, and top-rated District 38 schools. Impeccably maintained and move-in ready — your dream home on the green awaits!
Listing Office: eXp Realty, LLC 
Essential Information
- MLS® #4755861
- Price$675,000
- Bedrooms4
- Bathrooms4.00
- Full Baths2
- Half Baths1
- Square Footage3,145
- Acres0.50
- Year Built1985
- TypeResidential
- Sub-TypeSingle Family Residence
- StatusActive
Community Information
- Address630 Larks Nest Way
- SubdivisionWoodmoor Meadows
- CityMonument
- CountyEl Paso
- StateCO
- Zip Code80132
Amenities
- Parking Spaces2
- ParkingConcrete
- # of Garages2
Utilities
Cable Available, Electricity Connected, Natural Gas Available
Interior
- HeatingForced Air
- CoolingCentral Air
- FireplaceYes
- # of Fireplaces2
- StoriesTwo
Interior Features
Ceiling Fan(s), Central Vacuum, Eat-in Kitchen, High Ceilings, Kitchen Island, Open Floorplan, Vaulted Ceiling(s), Walk-In Closet(s)
Appliances
Dishwasher, Disposal, Dryer, Microwave, Oven, Range, Refrigerator, Self Cleaning Oven, Washer
Fireplaces
Basement, Gas, Great Room, Living Room
Exterior
- Exterior FeaturesPrivate Yard
- RoofComposition
Lot Description
Cul-De-Sac, Landscaped, Level, Many Trees, Sprinklers In Front
School Information
- DistrictLewis-Palmer 38
- ElementaryLewis-Palmer
- MiddleLewis-Palmer
- HighPalmer Ridge
Additional Information
- Date ListedAugust 22nd, 2025
- ZoningR-4
Listing Details
 eXp Realty, LLC
eXp Realty, LLC
 Terms and Conditions: The content relating to real estate for sale in this Web site comes in part from the Internet Data eXchange ("IDX") program of METROLIST, INC., DBA RECOLORADO® Real estate listings held by brokers other than RE/MAX Professionals are marked with the IDX Logo. This information is being provided for the consumers personal, non-commercial use and may not be used for any other purpose. All information subject to change and should be independently verified.
Terms and Conditions: The content relating to real estate for sale in this Web site comes in part from the Internet Data eXchange ("IDX") program of METROLIST, INC., DBA RECOLORADO® Real estate listings held by brokers other than RE/MAX Professionals are marked with the IDX Logo. This information is being provided for the consumers personal, non-commercial use and may not be used for any other purpose. All information subject to change and should be independently verified.
Copyright 2025 METROLIST, INC., DBA RECOLORADO® -- All Rights Reserved 6455 S. Yosemite St., Suite 500 Greenwood Village, CO 80111 USA
Listing information last updated on November 30th, 2025 at 12:48pm MST.

