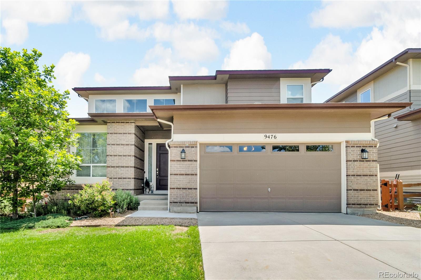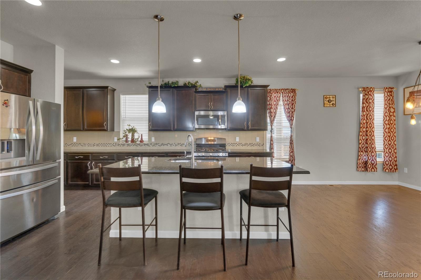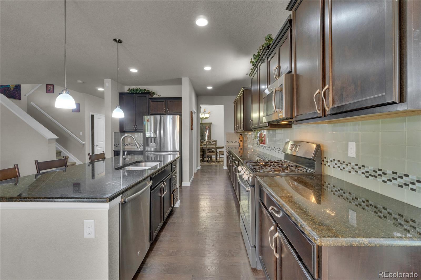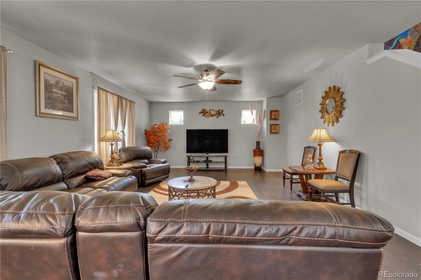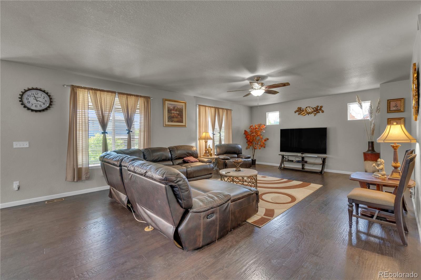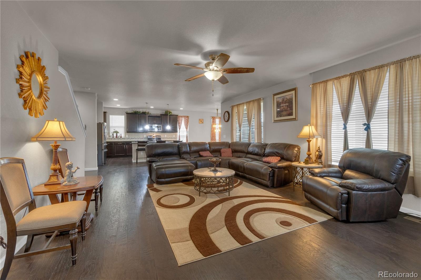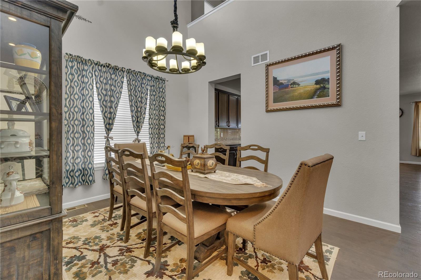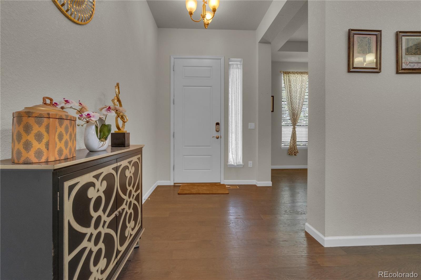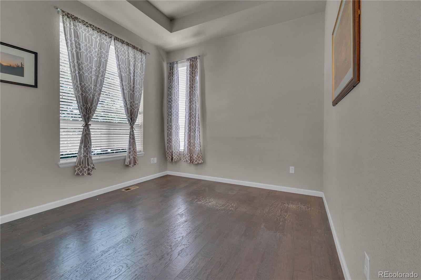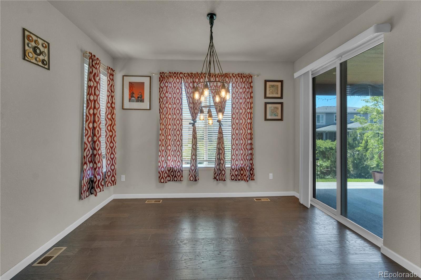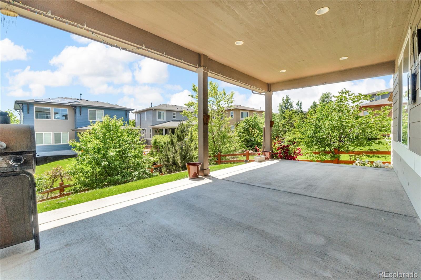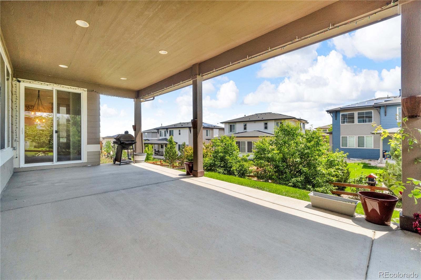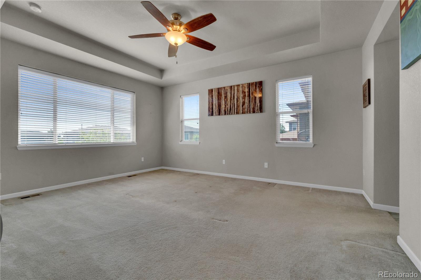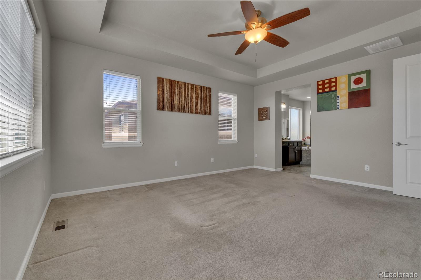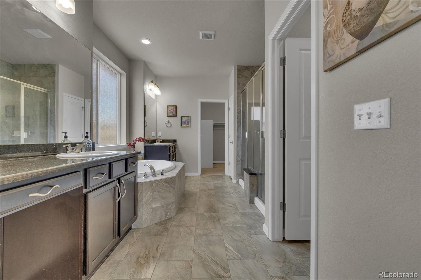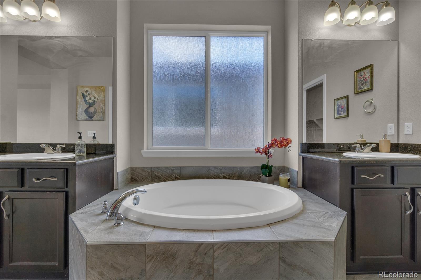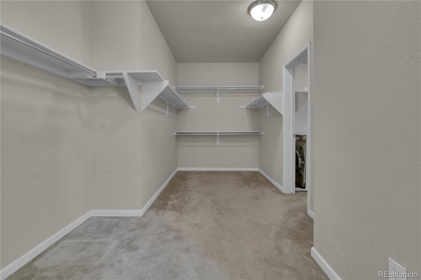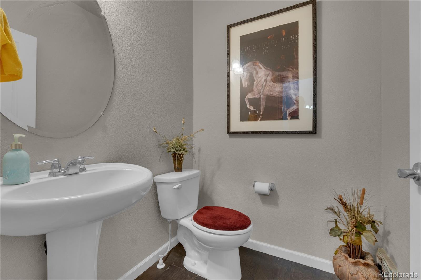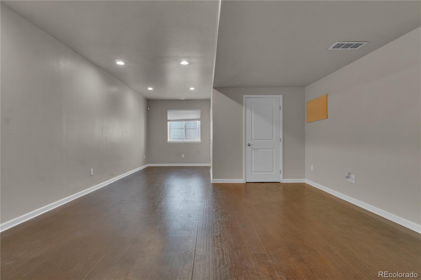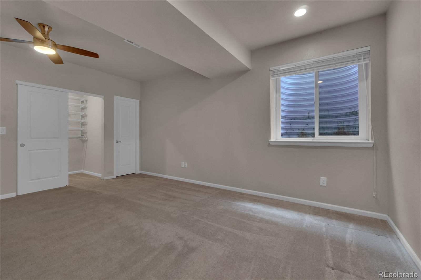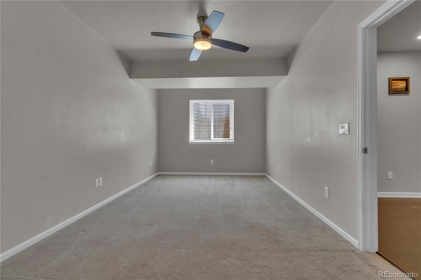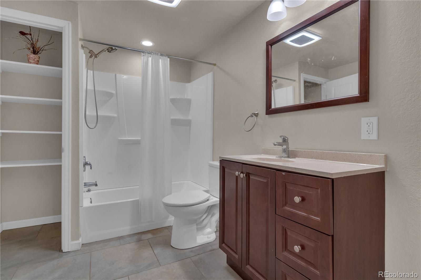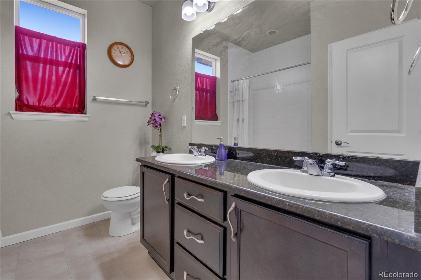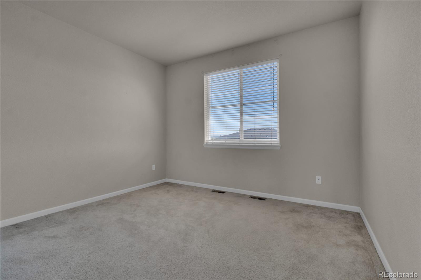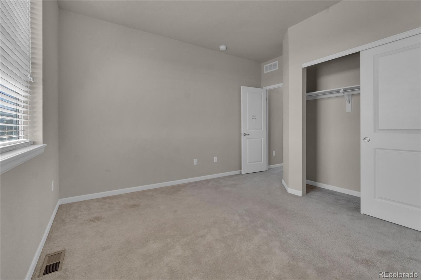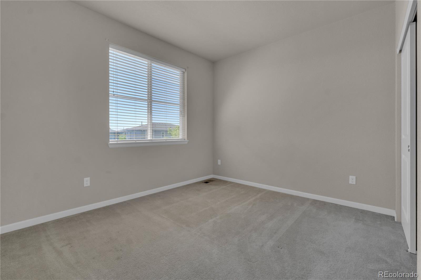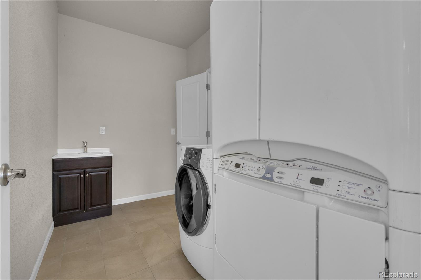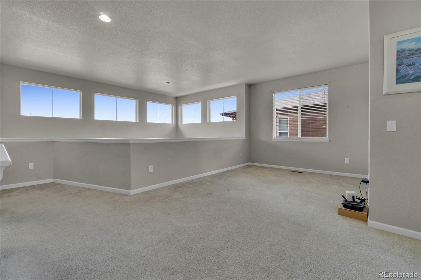Find us on...
Dashboard
- 5 Beds
- 4 Baths
- 2,992 Sqft
- .15 Acres
New Search X
9476 Juniper Way
Save money on furniture, the living room and dinning room furniture, including the accessories are included with the home. The dinning room set and living room furniture are basically new, owners were never home to enjoy them. This stunning home showcases wide-plank hardwood floors throughout the main level, including the study/den, formal dining room, expansive family room, and a chef’s gourmet kitchen. The kitchen is equipped with stainless steel appliances, a gas cooktop, slab granite countertops, a spacious pantry, and a large center island that seamlessly connects to the family room—perfect for entertaining. Sliding glass doors from the kitchen nook lead to a generous covered patio, ideal for outdoor gatherings. Upstairs, you’ll find a luxurious master suite featuring an elegant en-suite bath and a massive walk-in closet that conveniently connects to the laundry room. Two additional large bedrooms, a versatile loft area perfect for kids or a home office, and a full bathroom with double sinks complete this level. The finished basement offers even more living space with a large recreation area featuring hardwood floors, two additional bedrooms, and a full bathroom—ideal for guests or extended family.
Listing Office: DNVR Realty & Financing LLC 
Essential Information
- MLS® #4758615
- Price$800,000
- Bedrooms5
- Bathrooms4.00
- Full Baths3
- Half Baths1
- Square Footage2,992
- Acres0.15
- Year Built2015
- TypeResidential
- Sub-TypeSingle Family Residence
- StyleTraditional
- StatusActive
Community Information
- Address9476 Juniper Way
- SubdivisionCandelas
- CityArvada
- CountyJefferson
- StateCO
- Zip Code80007
Amenities
- Parking Spaces3
- # of Garages3
- ViewMountain(s)
Amenities
Clubhouse, Fitness Center, Garden Area, Park, Playground, Pool, Tennis Court(s), Trail(s)
Parking
Concrete, Floor Coating, Oversized
Interior
- HeatingForced Air
- CoolingCentral Air
- StoriesTwo
Interior Features
Ceiling Fan(s), Five Piece Bath, High Ceilings, Primary Suite, Walk-In Closet(s)
Appliances
Dishwasher, Dryer, Microwave, Oven, Refrigerator, Sump Pump, Washer
Exterior
- Exterior FeaturesPrivate Yard
- RoofComposition
Lot Description
Sprinklers In Front, Sprinklers In Rear
School Information
- DistrictJefferson County R-1
- ElementaryMeiklejohn
- MiddleThree Creeks
- HighRalston Valley
Additional Information
- Date ListedJuly 10th, 2025
Listing Details
 DNVR Realty & Financing LLC
DNVR Realty & Financing LLC
 Terms and Conditions: The content relating to real estate for sale in this Web site comes in part from the Internet Data eXchange ("IDX") program of METROLIST, INC., DBA RECOLORADO® Real estate listings held by brokers other than RE/MAX Professionals are marked with the IDX Logo. This information is being provided for the consumers personal, non-commercial use and may not be used for any other purpose. All information subject to change and should be independently verified.
Terms and Conditions: The content relating to real estate for sale in this Web site comes in part from the Internet Data eXchange ("IDX") program of METROLIST, INC., DBA RECOLORADO® Real estate listings held by brokers other than RE/MAX Professionals are marked with the IDX Logo. This information is being provided for the consumers personal, non-commercial use and may not be used for any other purpose. All information subject to change and should be independently verified.
Copyright 2026 METROLIST, INC., DBA RECOLORADO® -- All Rights Reserved 6455 S. Yosemite St., Suite 500 Greenwood Village, CO 80111 USA
Listing information last updated on January 23rd, 2026 at 4:03am MST.

