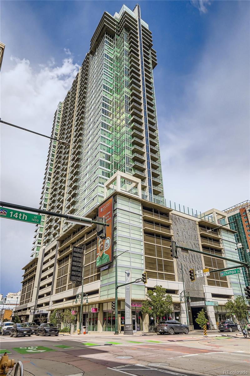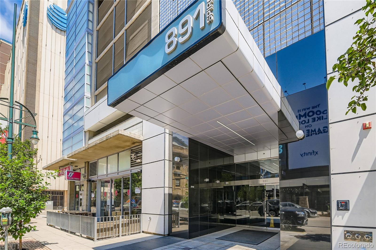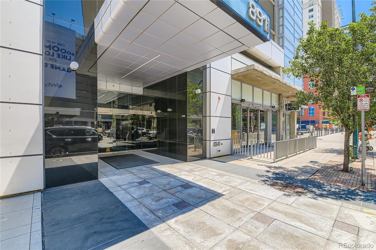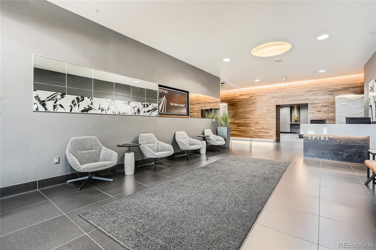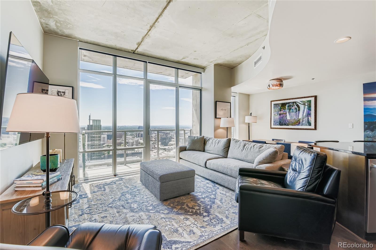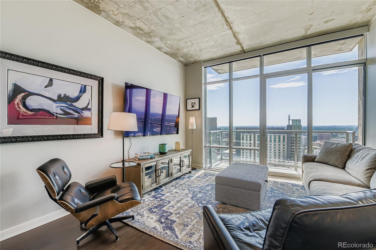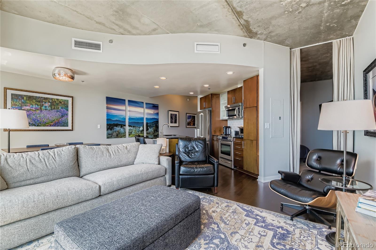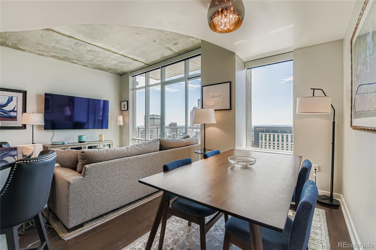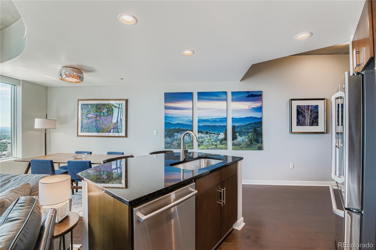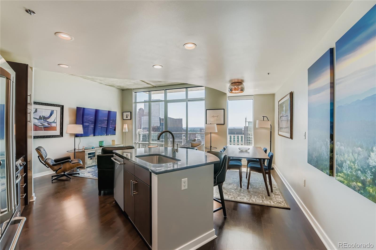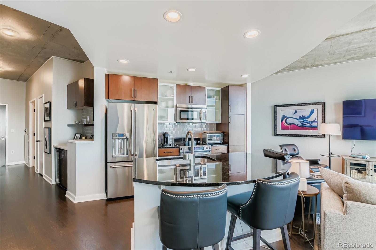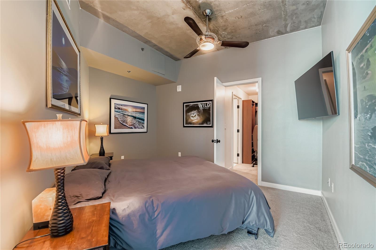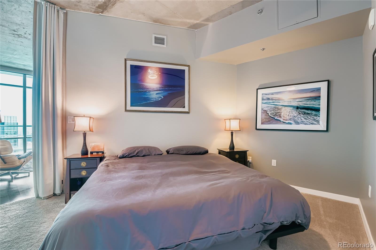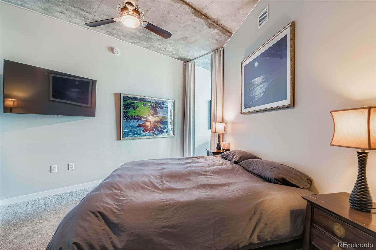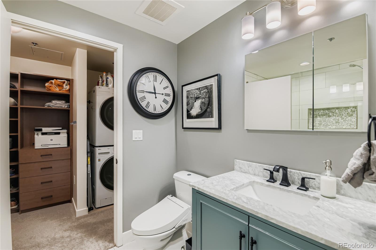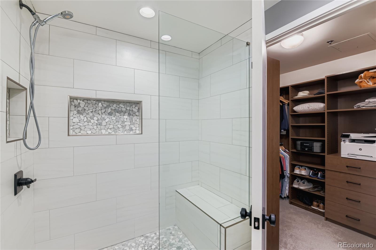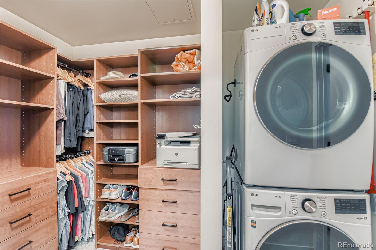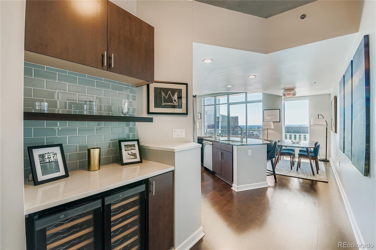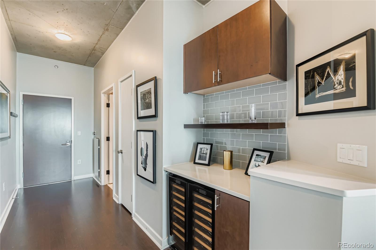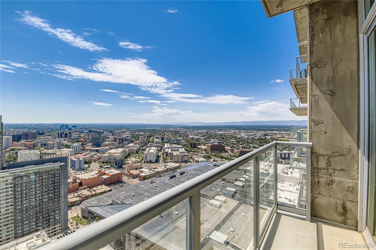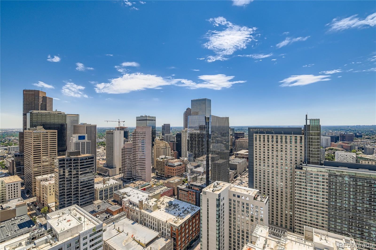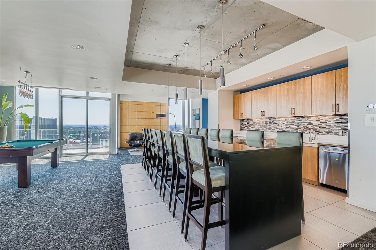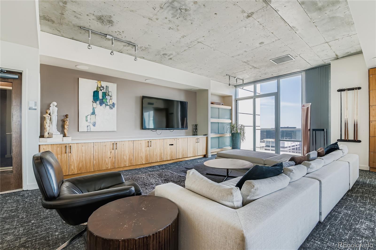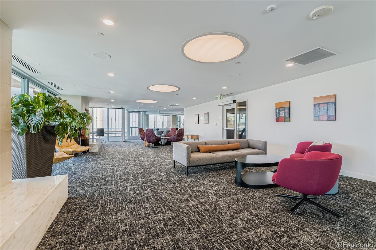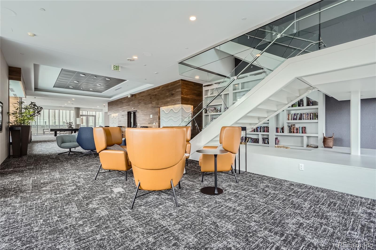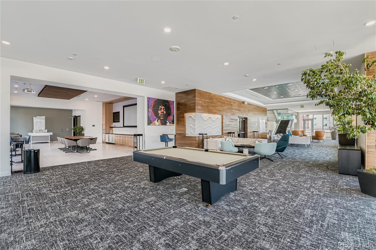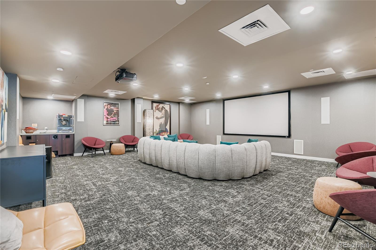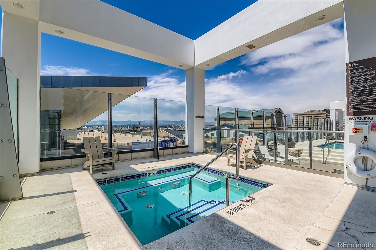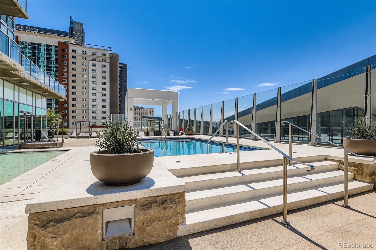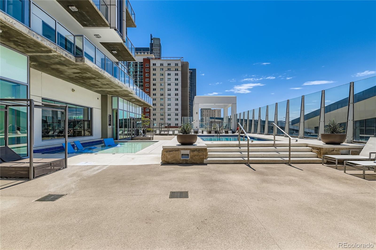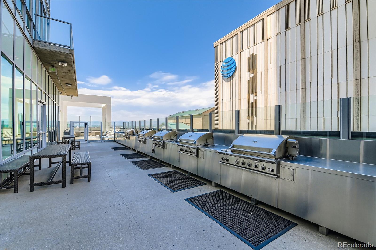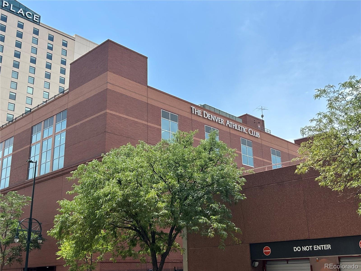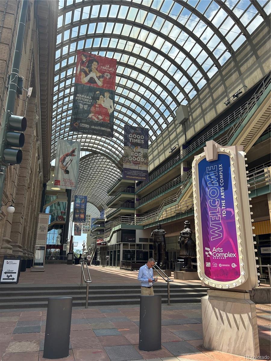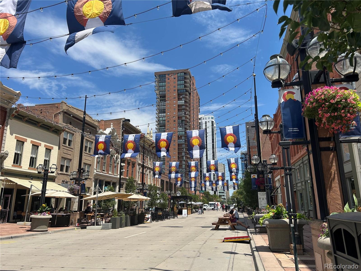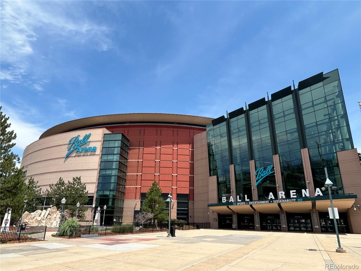Find us on...
Dashboard
- $510k Price
- 1 Bed
- 1 Bath
- 816 Sqft
New Search X
891 14th Street 4012
NICEST 1 BED/1 BATH @ SPIRE AND PRICED TO SELL! Penthouse-Level Living | $45K+ in Updates | 42nd Floor Sky Club Access | Resort-Style Amenities | Live above it all at SPIRE — downtown Denver’s most vibrant high-rise — where modern design meets effortless luxury. This move-in ready 40th-floor residence offers breathtaking, floor-to-ceiling views that span from the sparkling city skyline to the Rocky Mountains. Inside an open, light-filled layout flows seamlessly from the chef’s kitchen — complete with a center island, slab granite countertops, stainless appliances, and sleek cabinetry — into the spacious living and dining areas, perfect for entertaining or unwinding after a busy day or night out in the Theater District. The primary suite feels like a retreat, featuring a sound-insulated door, custom curtains, ceiling fan, newer carpet, and a thoughtfully organized walk-in closet. The fully remodeled bathroom and over $45,000 in updates (including new washer/dryer, dishwasher, disposal, and two mounted TVs) make this home truly turnkey. As a resident on the penthouse levels, you’ll enjoy exclusive Sky Club access, plus all of SPIRE’s world-class amenities — a resort-style pool and hot tub, state-of-the-art fitness center, private theater, stylish co-working spaces, social lounges, 24-hour concierge, and secure, deeded parking (space #75 on level 2). All of this in the heart of downtown — just steps from the Denver Center for Performing Arts, Larimer Square, Ball Arena, Union Station, and the city’s best dining and nightlife. This isn’t just a condo — it’s a lifestyle elevated.
Listing Office: Keller Williams Realty Downtown LLC 
Essential Information
- MLS® #4759621
- Price$510,000
- Bedrooms1
- Bathrooms1.00
- Full Baths1
- Square Footage816
- Acres0.00
- Year Built2009
- TypeResidential
- Sub-TypeCondominium
- StyleUrban Contemporary
- StatusActive
Community Information
- Address891 14th Street 4012
- SubdivisionDowntown
- CityDenver
- CountyDenver
- StateCO
- Zip Code80202
Amenities
- Parking Spaces1
- ParkingConcrete
- # of Garages1
- ViewCity, Mountain(s)
- Has PoolYes
- PoolOutdoor Pool
Amenities
Bike Storage, Business Center, Clubhouse, Concierge, Elevator(s), Fitness Center, Front Desk, Gated, On Site Management, Parking, Pool, Security, Spa/Hot Tub, Storage
Utilities
Electricity Connected, Internet Access (Wired), Natural Gas Not Available, Phone Available
Interior
- CoolingCentral Air
- StoriesOne
Interior Features
Built-in Features, Ceiling Fan(s), Eat-in Kitchen, Granite Counters, High Ceilings, High Speed Internet, Kitchen Island, No Stairs, Open Floorplan, Smart Thermostat, Smoke Free, Walk-In Closet(s), Wired for Data
Appliances
Cooktop, Dishwasher, Disposal, Dryer, Microwave, Oven, Refrigerator, Washer, Wine Cooler
Heating
Electric, Forced Air, Heat Pump
Exterior
- RoofOther
Exterior Features
Balcony, Elevator, Fire Pit, Garden, Gas Grill, Lighting, Spa/Hot Tub, Water Feature
Lot Description
Landscaped, Master Planned, Near Public Transit
Windows
Double Pane Windows, Window Coverings
School Information
- DistrictDenver 1
- ElementaryGreenlee
- MiddleDora Moore
- HighWest
Additional Information
- Date ListedJuly 23rd, 2025
- ZoningD-TD
Listing Details
Keller Williams Realty Downtown LLC
 Terms and Conditions: The content relating to real estate for sale in this Web site comes in part from the Internet Data eXchange ("IDX") program of METROLIST, INC., DBA RECOLORADO® Real estate listings held by brokers other than RE/MAX Professionals are marked with the IDX Logo. This information is being provided for the consumers personal, non-commercial use and may not be used for any other purpose. All information subject to change and should be independently verified.
Terms and Conditions: The content relating to real estate for sale in this Web site comes in part from the Internet Data eXchange ("IDX") program of METROLIST, INC., DBA RECOLORADO® Real estate listings held by brokers other than RE/MAX Professionals are marked with the IDX Logo. This information is being provided for the consumers personal, non-commercial use and may not be used for any other purpose. All information subject to change and should be independently verified.
Copyright 2025 METROLIST, INC., DBA RECOLORADO® -- All Rights Reserved 6455 S. Yosemite St., Suite 500 Greenwood Village, CO 80111 USA
Listing information last updated on November 6th, 2025 at 1:33am MST.

