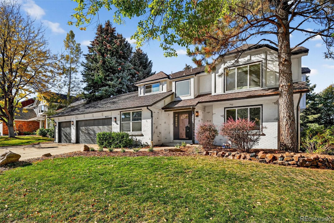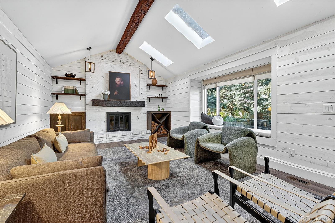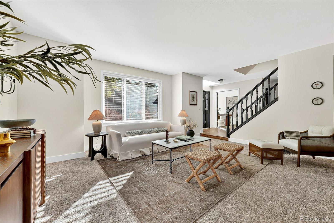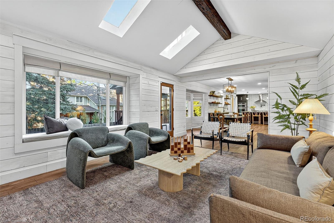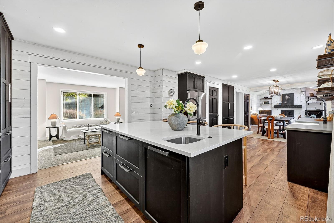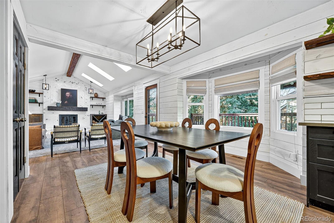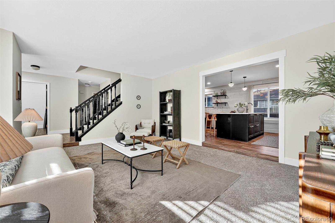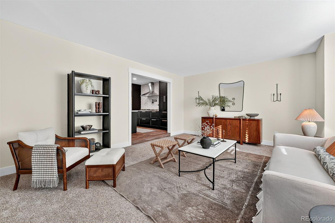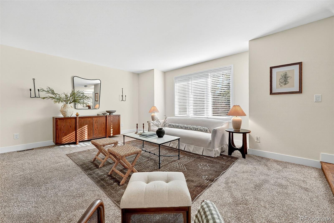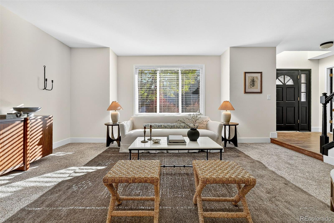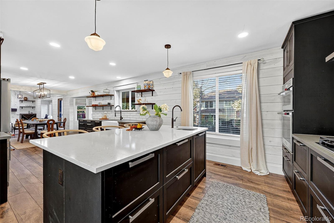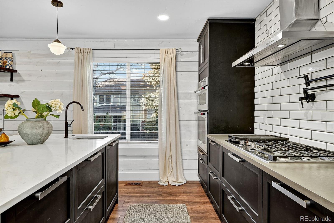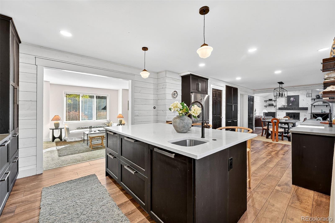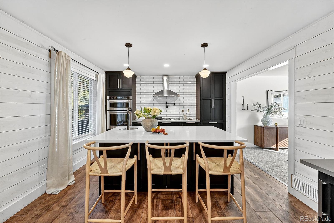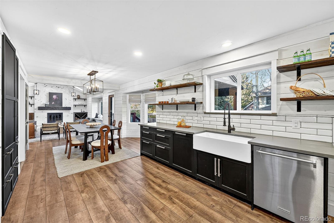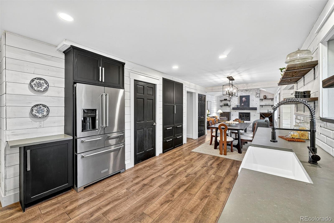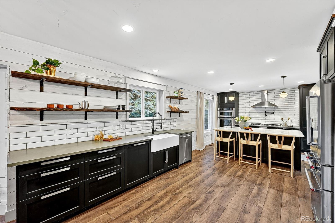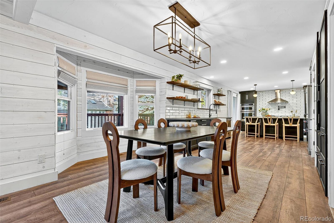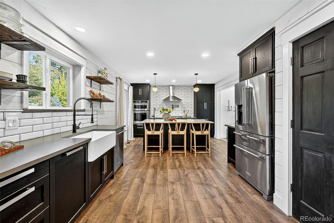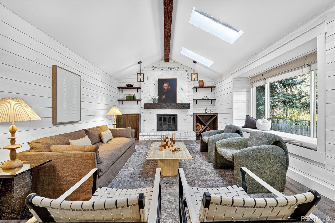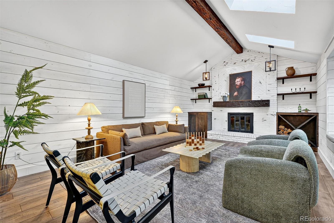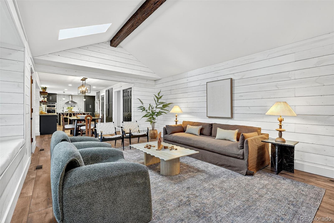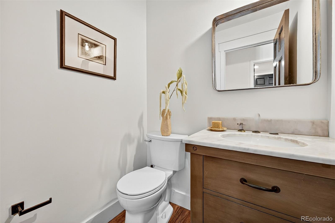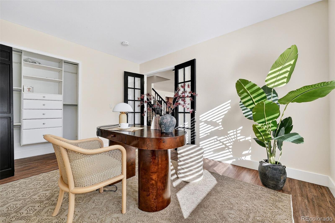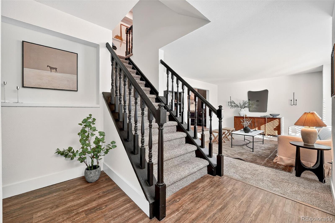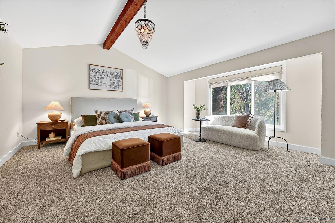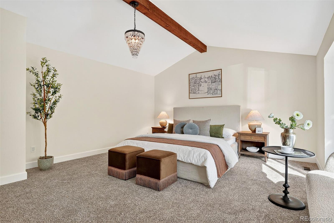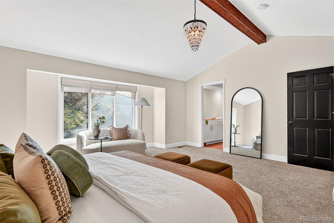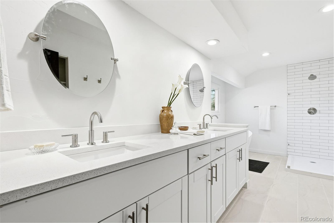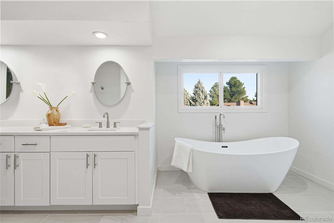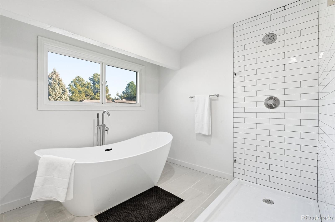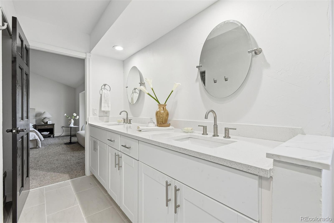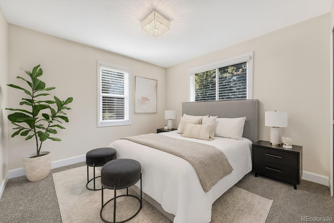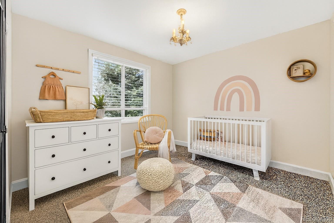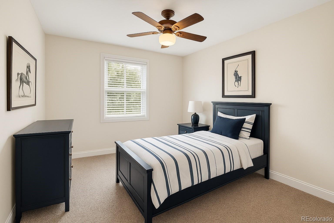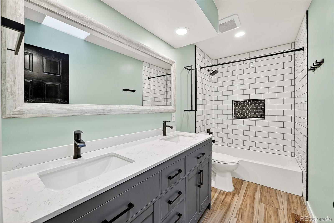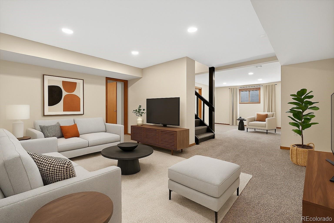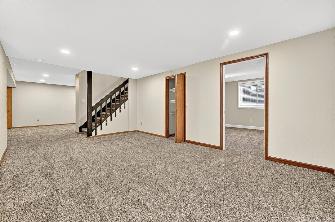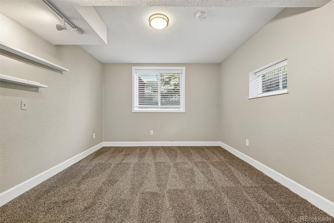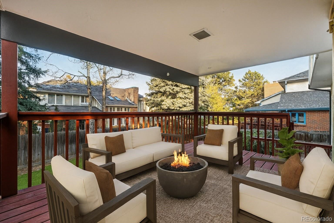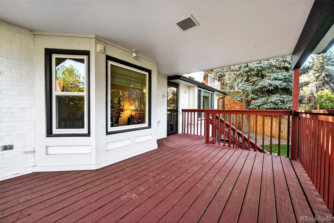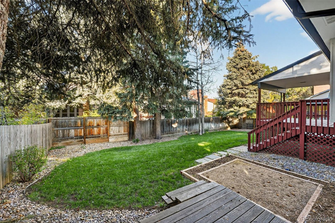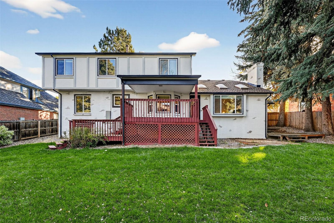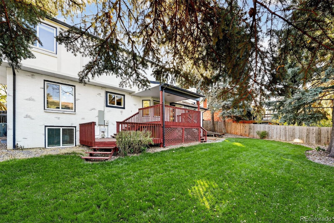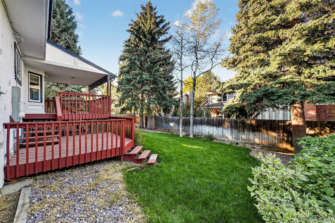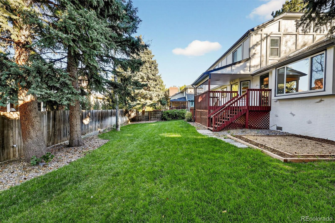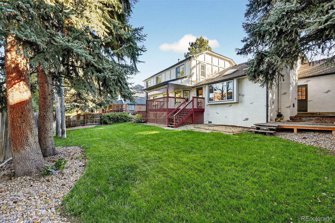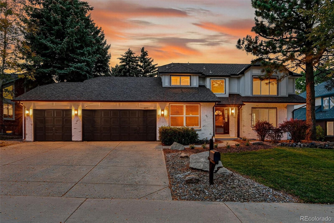Find us on...
Dashboard
- 6 Beds
- 3 Baths
- 3,864 Sqft
- .19 Acres
New Search X
4823 S Crystal Street
Nestled in the quiet Andover Glen neighborhood, surrounded by mature trees and beautifully maintained homes, this remodeled single-family residence is a standout at this price point. Gorgeous curb appeal and formal entryway welcome you home. The main level offers two inviting living areas—one with vaulted ceilings and a striking fireplace, the other ideal as a family room, playroom, or dining space. The open-concept kitchen, dining, and living area is perfect for everyday living and entertaining. The kitchen boasts designer upgrades including a pot filler, modern cabinetry with floating shelves, five-burner gas range with hood, prep sink, pantry, and two-toned quartz countertops. Sliding doors open to a covered deck and expansive, private fenced backyard. A charming updated powder room, office with French doors, and mudroom/laundry complete this level. Upstairs, you’ll find four spacious bedrooms, all with new plush carpet and fresh paint. The primary suite is a true retreat with a newly remodeled spa-like bathroom and walk-in closet. The secondary bathroom is also beautifully updated with modern finishes. Additional highlights include brand-new interior paint and carpet, updated exterior paint, custom window treatments, shiplap and designer touches, a finished basement, central A/C and forced-air heat, new electrical panel (2020), and a Class 4 hail-resistant roof. Three-car attached garage.
Listing Office: Compass - Denver 
Essential Information
- MLS® #4761765
- Price$785,000
- Bedrooms6
- Bathrooms3.00
- Full Baths2
- Half Baths1
- Square Footage3,864
- Acres0.19
- Year Built1984
- TypeResidential
- Sub-TypeSingle Family Residence
- StatusActive
Community Information
- Address4823 S Crystal Street
- SubdivisionAndover Glen
- CityAurora
- CountyArapahoe
- StateCO
- Zip Code80015
Amenities
- AmenitiesTennis Court(s)
- Parking Spaces3
- ParkingConcrete
- # of Garages3
Utilities
Electricity Connected, Natural Gas Connected
Interior
- HeatingForced Air, Natural Gas
- CoolingCentral Air
- FireplaceYes
- # of Fireplaces1
- FireplacesFamily Room, Gas
- StoriesTwo
Interior Features
Ceiling Fan(s), Eat-in Kitchen, Entrance Foyer, Five Piece Bath, Kitchen Island, Vaulted Ceiling(s), Walk-In Closet(s)
Appliances
Cooktop, Dishwasher, Disposal, Microwave, Oven, Refrigerator
Exterior
- WindowsSkylight(s)
- RoofComposition
Lot Description
Landscaped, Sprinklers In Front, Sprinklers In Rear
School Information
- DistrictCherry Creek 5
- ElementarySagebrush
- MiddleLaredo
- HighSmoky Hill
Additional Information
- Date ListedOctober 12th, 2025
Listing Details
 Compass - Denver
Compass - Denver
 Terms and Conditions: The content relating to real estate for sale in this Web site comes in part from the Internet Data eXchange ("IDX") program of METROLIST, INC., DBA RECOLORADO® Real estate listings held by brokers other than RE/MAX Professionals are marked with the IDX Logo. This information is being provided for the consumers personal, non-commercial use and may not be used for any other purpose. All information subject to change and should be independently verified.
Terms and Conditions: The content relating to real estate for sale in this Web site comes in part from the Internet Data eXchange ("IDX") program of METROLIST, INC., DBA RECOLORADO® Real estate listings held by brokers other than RE/MAX Professionals are marked with the IDX Logo. This information is being provided for the consumers personal, non-commercial use and may not be used for any other purpose. All information subject to change and should be independently verified.
Copyright 2025 METROLIST, INC., DBA RECOLORADO® -- All Rights Reserved 6455 S. Yosemite St., Suite 500 Greenwood Village, CO 80111 USA
Listing information last updated on December 16th, 2025 at 11:03am MST.

