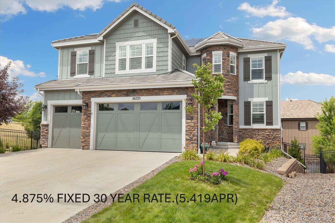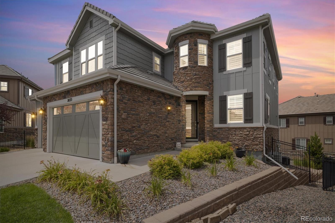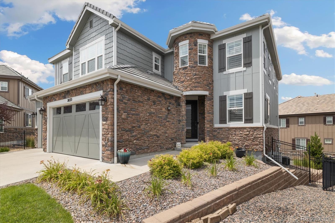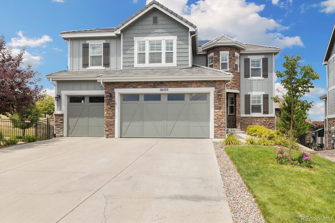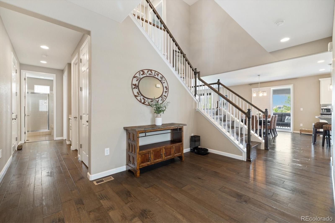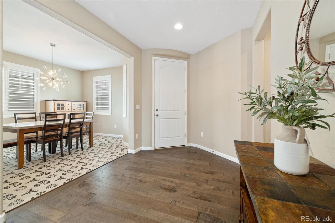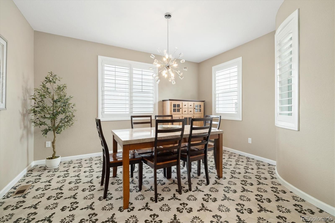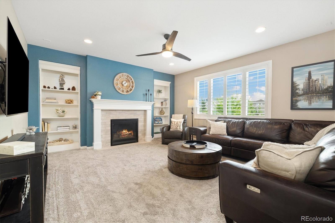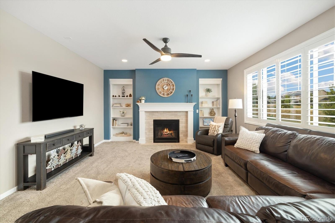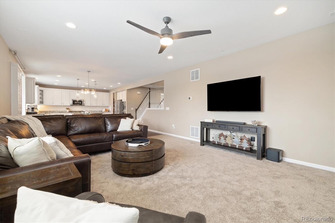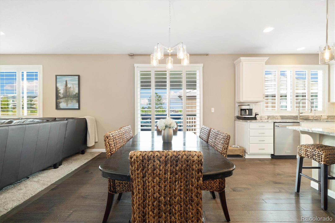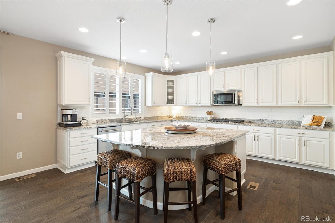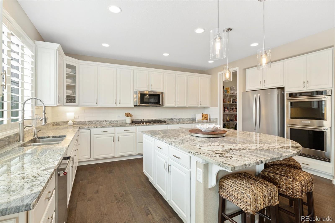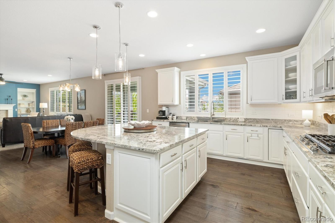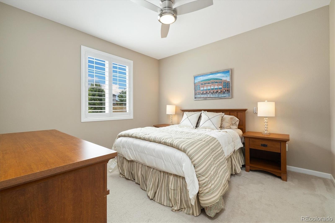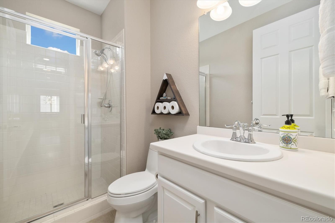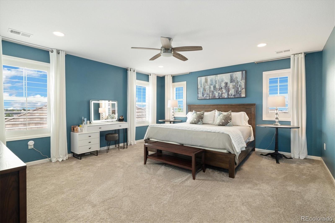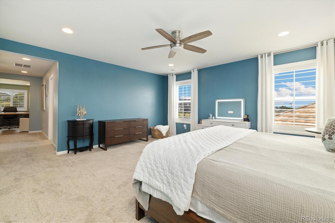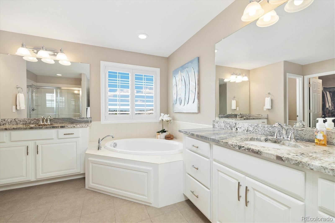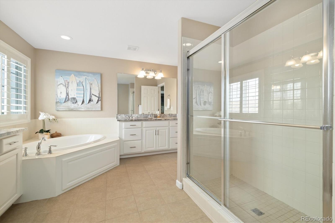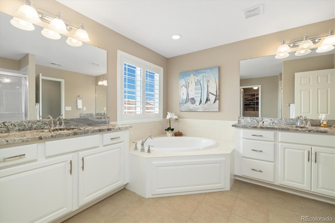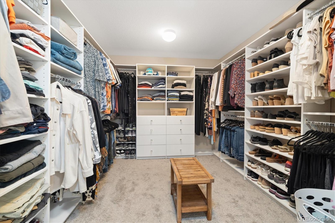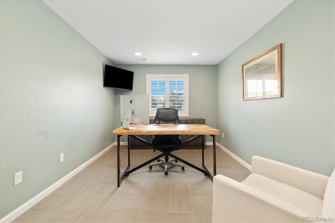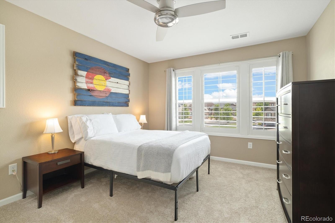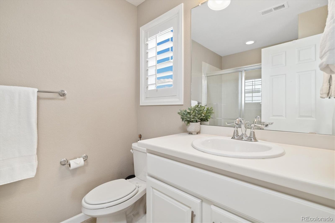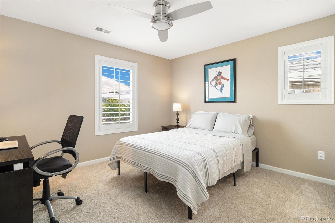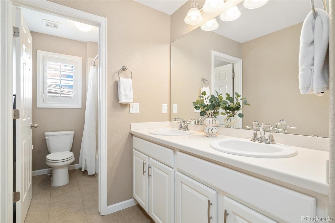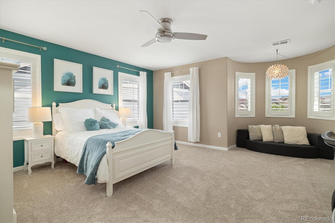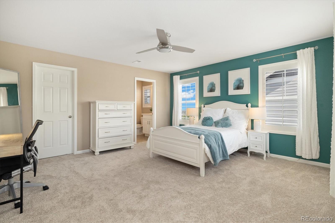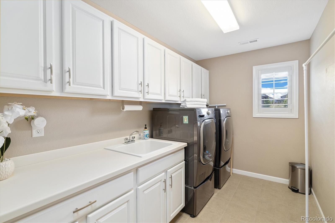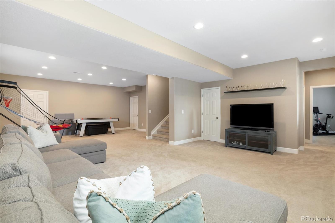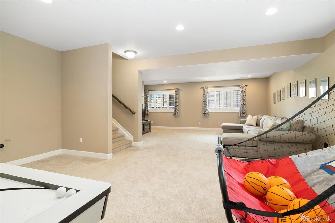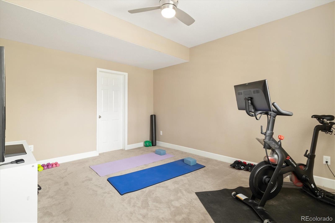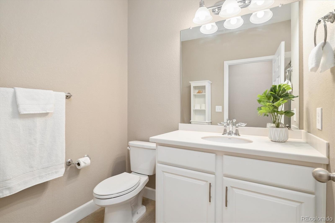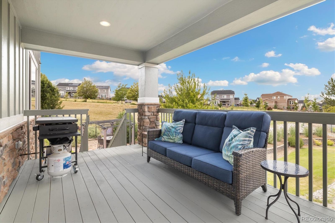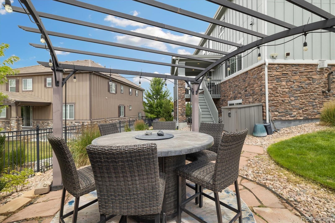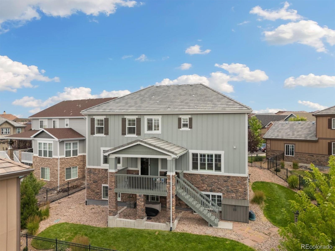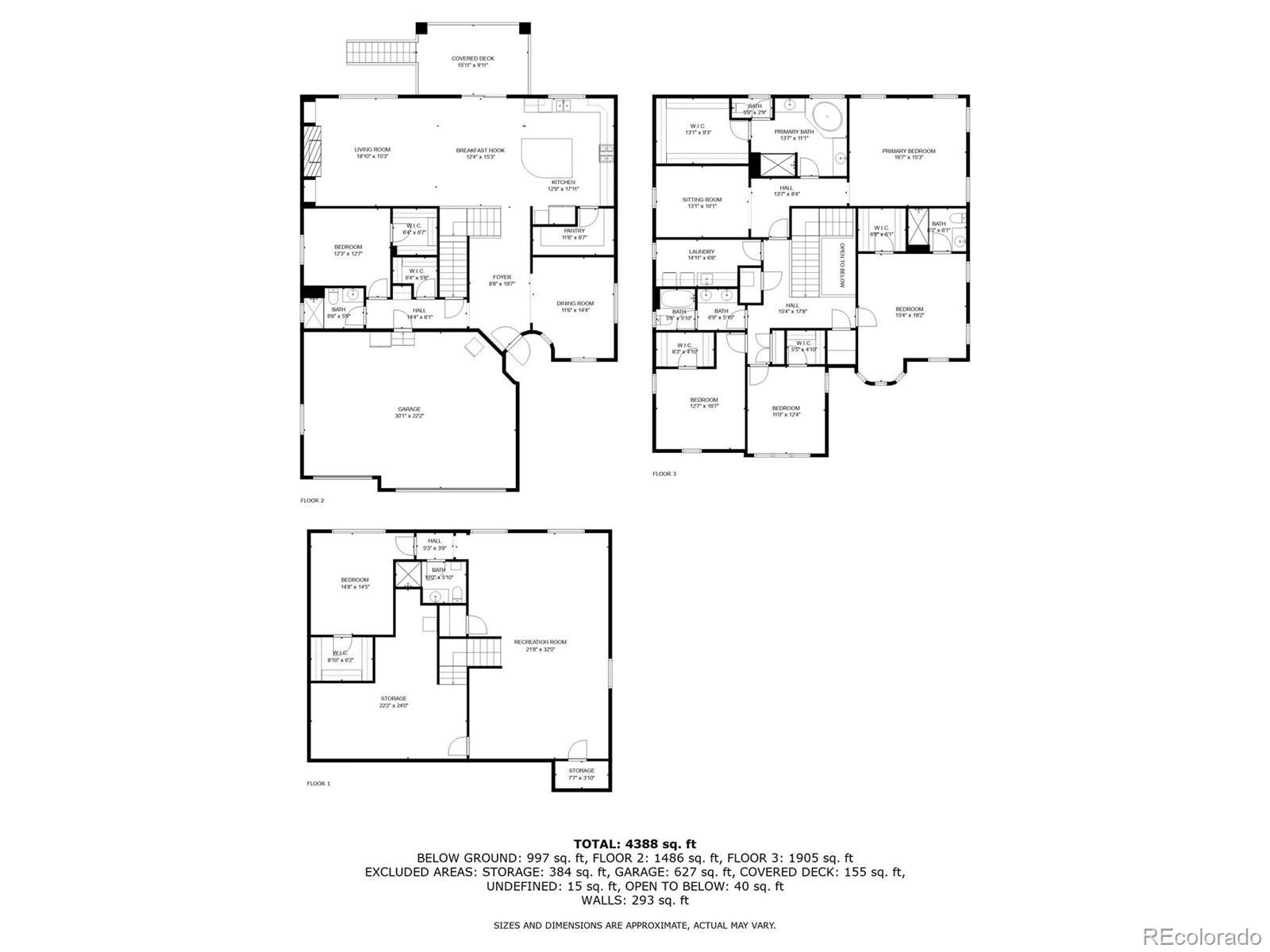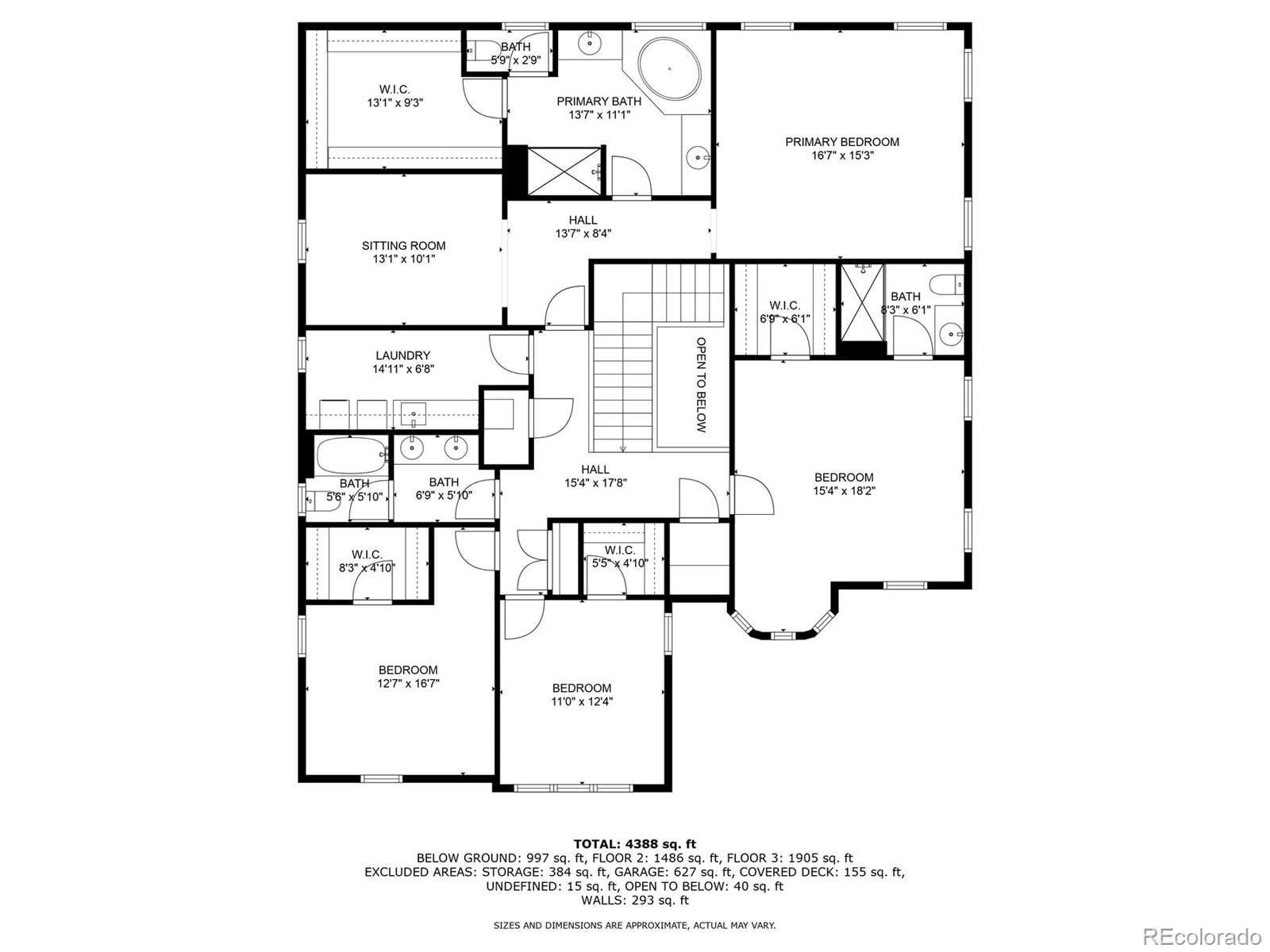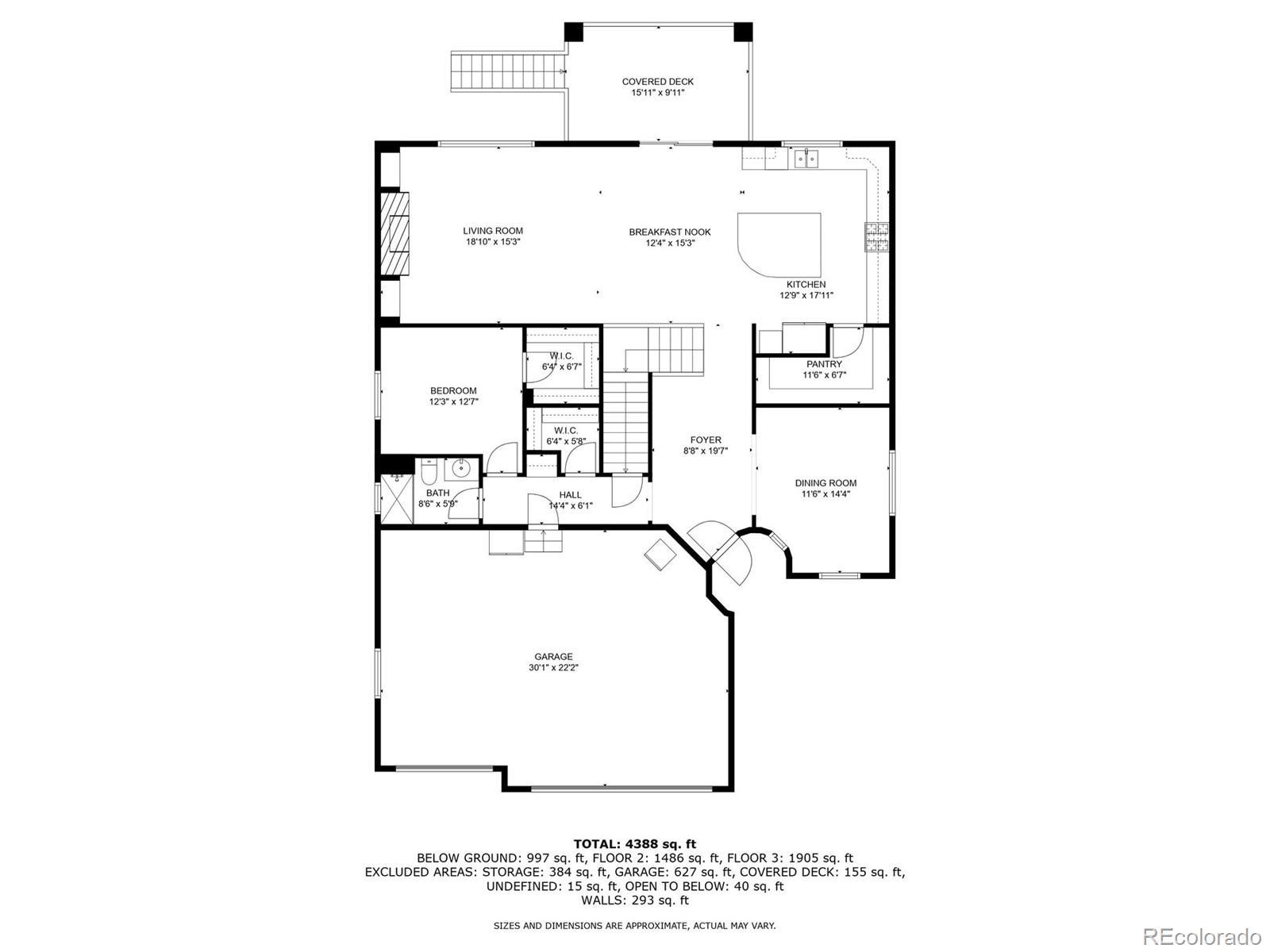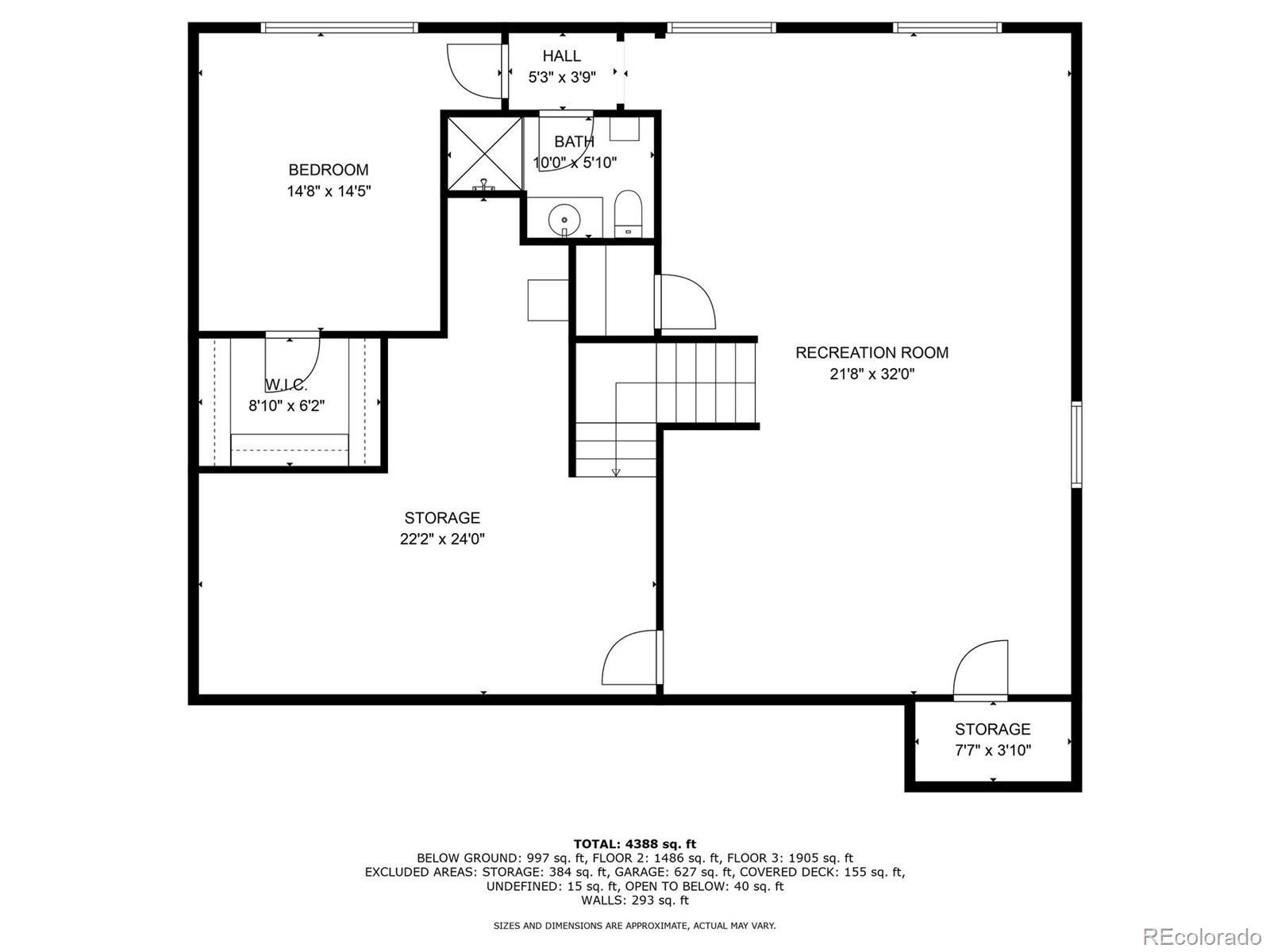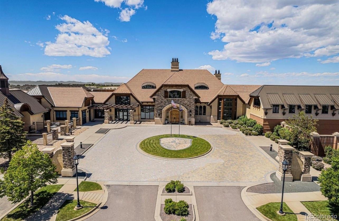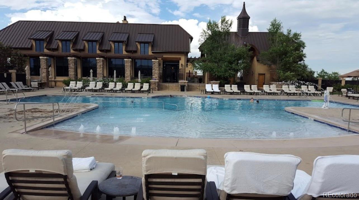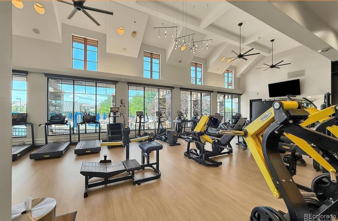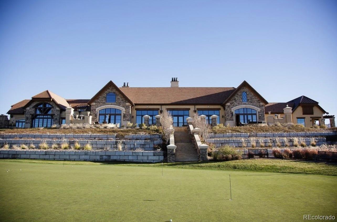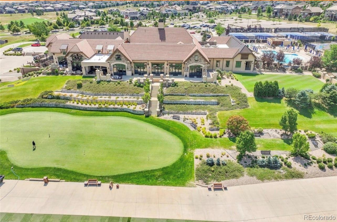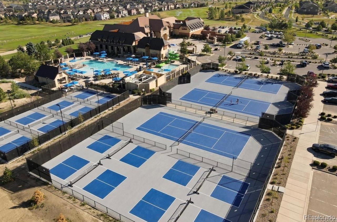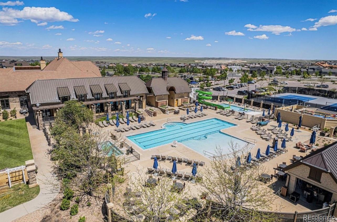Find us on...
Dashboard
- 6 Beds
- 5 Baths
- 4,828 Sqft
- .18 Acres
New Search X
26535 E Links Place
4.875% 30 YEAR FIXED INTEREST RATE. (5.419% APR)!!! Perfect blend of luxury and functionality in this stunning 6-bedroom, 5-bathroom home nestled in the Blackstone Country Club community. This meticulously maintained home offers a combination of elegant design, modern upgrades, and thoughtful amenities. Recent upgrades include freshly painted exterior with beautiful curb appeal, new premium carpet, new appliances, new tankless water heater for new main floor AC and furnace with whole house humidifier. Stunning gourmet kitchen with white cabinetry and gorgeous granite countertops, complimented by spacious kitchen island perfect for cooking and entertaining, premium appliances and thoughtful layout. Open floor plan maximizes the flow and natural light. Generous room sizes ideal for family living and guest accommodation, finished garden level basement with a hook up for the wet bar or kitchenette, home gym, or additional living space. Living room is pre-wired for surround sound system, elegant plantation shutters throughout providing privacy and timeless style. Among other premium amenities there is a gas line to exterior for outdoor grilling, gas and electric hookups for washer/dryer, extra refrigerator in garage for convenience, whole house water softener and reverse osmosis system, solar panels that reduce electricity bill to a minimum. Covered patio is perfect for outdoor cooking and relaxation, extra seating area with gazebo. The house is located in a Cul-de-sac and belongs to highly rated Cherry Creek School District with top-performing elementary, middle, and high schools. Exclusive Blackstone Country Club community with pools, hot tub, tennis courts, golf course, and club house. This exceptional home offers everything today's discerning buyers seek - luxury, comfort, functionality, and location. Don't miss this opportunity to own a truly remarkable property in one of the area's most desirable communities. Schedule Your Private Showing Today.
Listing Office: Brokers Guild Real Estate 
Essential Information
- MLS® #4769805
- Price$868,000
- Bedrooms6
- Bathrooms5.00
- Full Baths2
- Square Footage4,828
- Acres0.18
- Year Built2017
- TypeResidential
- Sub-TypeSingle Family Residence
- StyleTraditional
- StatusPending
Community Information
- Address26535 E Links Place
- SubdivisionBlackstone Country Club
- CityAurora
- CountyArapahoe
- StateCO
- Zip Code80016
Amenities
- Parking Spaces3
- # of Garages3
- ViewMeadow, Mountain(s)
- Has PoolYes
- PoolOutdoor Pool
Amenities
Clubhouse, Fitness Center, Golf Course, Park, Playground, Pond Seasonal, Pool, Spa/Hot Tub, Tennis Court(s)
Utilities
Cable Available, Electricity Connected, Internet Access (Wired), Natural Gas Connected, Phone Available
Parking
Concrete, Dry Walled, Finished Garage, Insulated Garage, Lighted, Oversized Door
Interior
- HeatingForced Air, Natural Gas
- CoolingCentral Air
- FireplaceYes
- # of Fireplaces1
- FireplacesGas, Gas Log, Great Room
- StoriesTwo
Interior Features
Built-in Features, Ceiling Fan(s), Eat-in Kitchen, Five Piece Bath, Granite Counters, High Ceilings, High Speed Internet, Kitchen Island, Open Floorplan, Pantry, Primary Suite, Radon Mitigation System, Smoke Free, Sound System, Walk-In Closet(s)
Appliances
Convection Oven, Cooktop, Dishwasher, Disposal, Double Oven, Dryer, Humidifier, Microwave, Range Hood, Refrigerator, Self Cleaning Oven, Sump Pump, Tankless Water Heater, Washer, Water Purifier, Water Softener
Exterior
- RoofSpanish Tile
Exterior Features
Gas Grill, Gas Valve, Lighting, Private Yard, Rain Gutters
Lot Description
Cul-De-Sac, Greenbelt, Landscaped, Open Space, Sprinklers In Front, Sprinklers In Rear
Windows
Double Pane Windows, Window Coverings
School Information
- DistrictCherry Creek 5
- ElementaryWoodland
- MiddleFox Ridge
- HighCherokee Trail
Additional Information
- Date ListedJuly 18th, 2025
Listing Details
 Brokers Guild Real Estate
Brokers Guild Real Estate
 Terms and Conditions: The content relating to real estate for sale in this Web site comes in part from the Internet Data eXchange ("IDX") program of METROLIST, INC., DBA RECOLORADO® Real estate listings held by brokers other than RE/MAX Professionals are marked with the IDX Logo. This information is being provided for the consumers personal, non-commercial use and may not be used for any other purpose. All information subject to change and should be independently verified.
Terms and Conditions: The content relating to real estate for sale in this Web site comes in part from the Internet Data eXchange ("IDX") program of METROLIST, INC., DBA RECOLORADO® Real estate listings held by brokers other than RE/MAX Professionals are marked with the IDX Logo. This information is being provided for the consumers personal, non-commercial use and may not be used for any other purpose. All information subject to change and should be independently verified.
Copyright 2025 METROLIST, INC., DBA RECOLORADO® -- All Rights Reserved 6455 S. Yosemite St., Suite 500 Greenwood Village, CO 80111 USA
Listing information last updated on December 17th, 2025 at 8:48pm MST.

