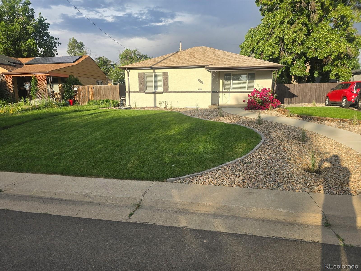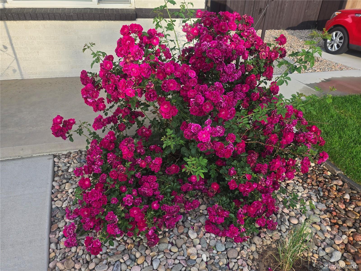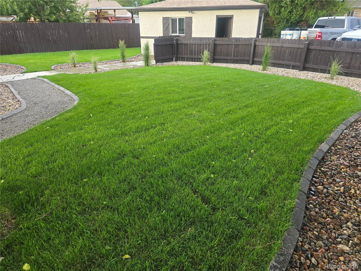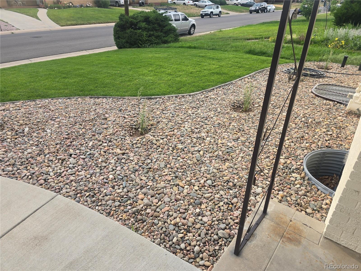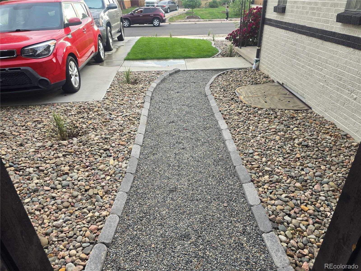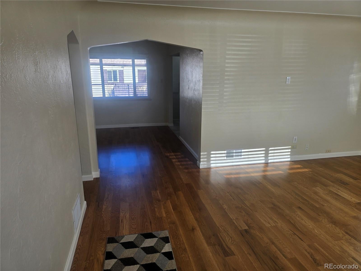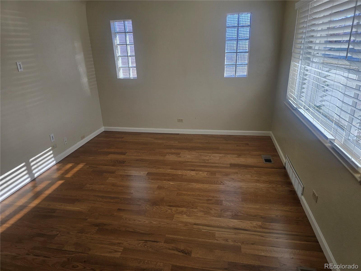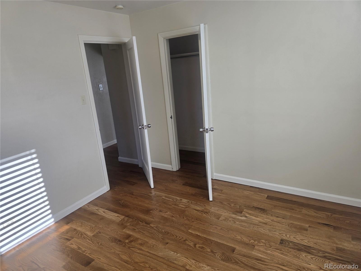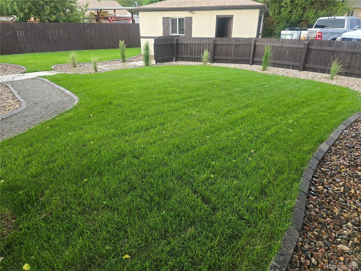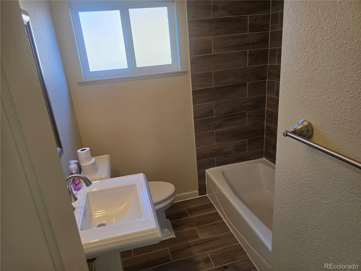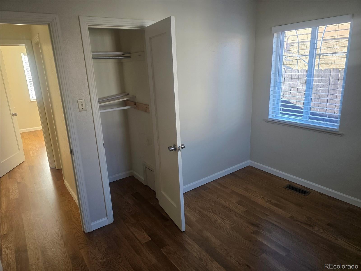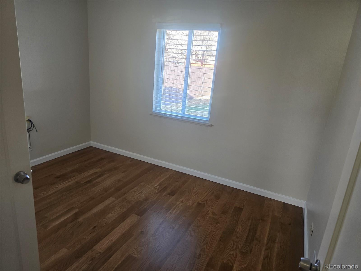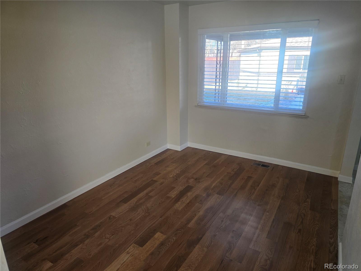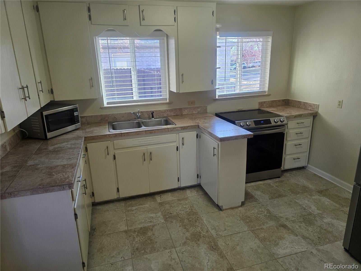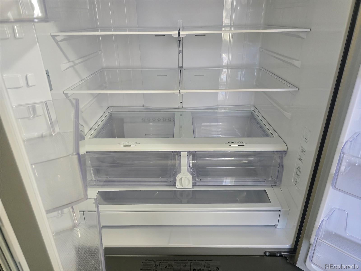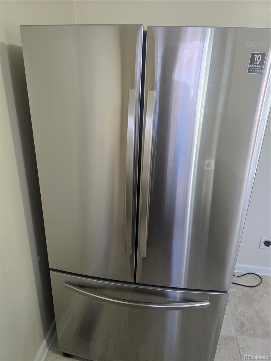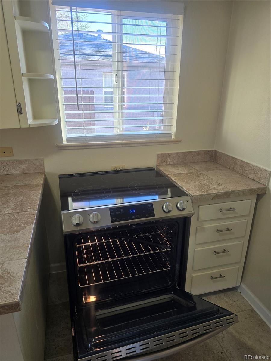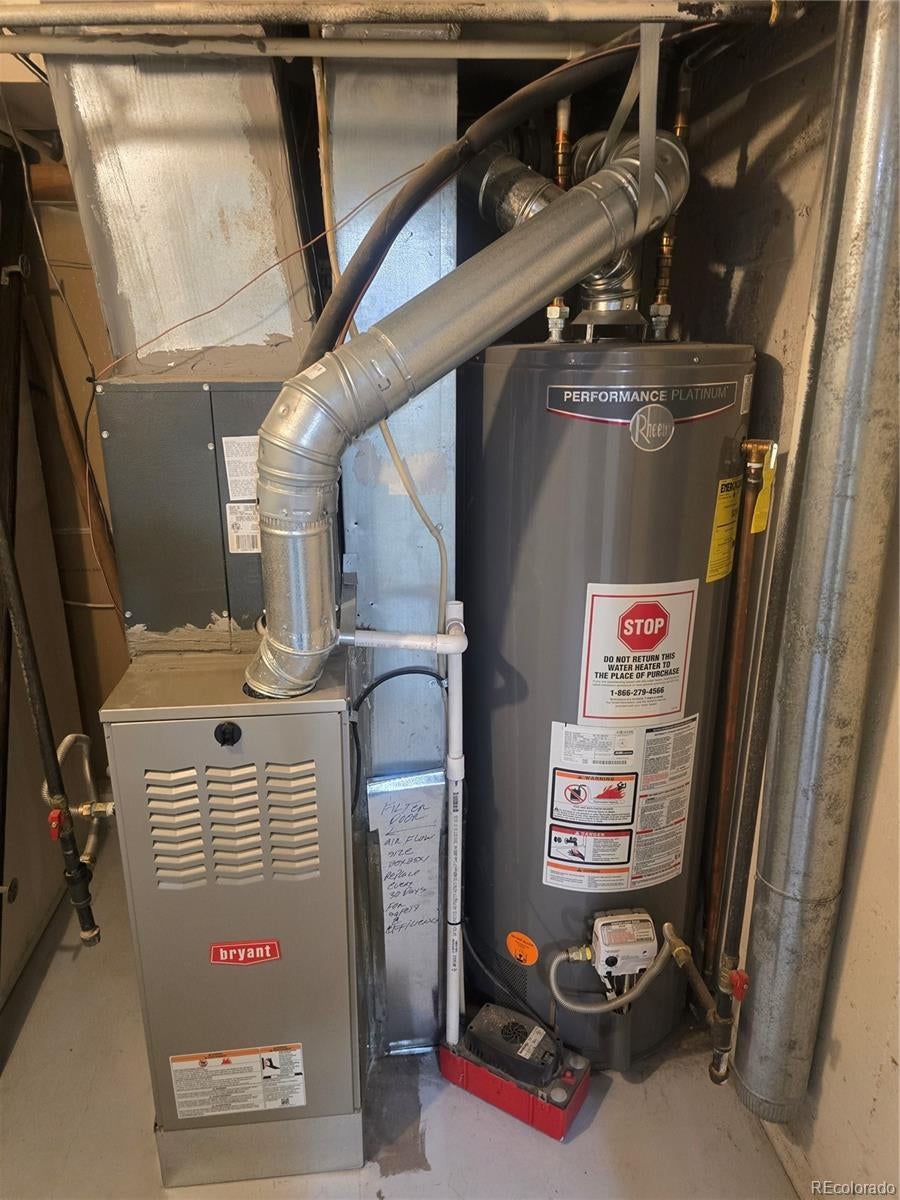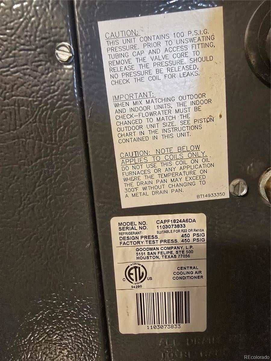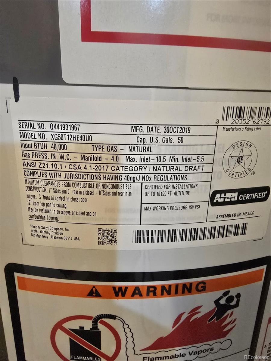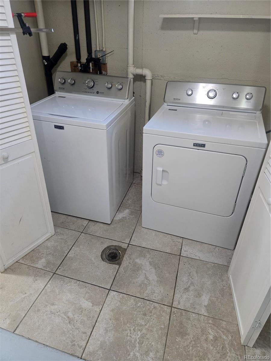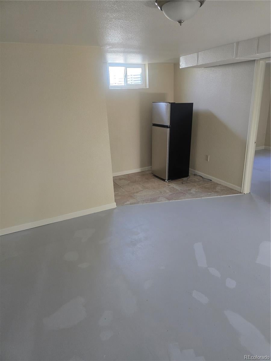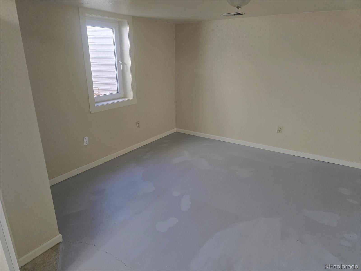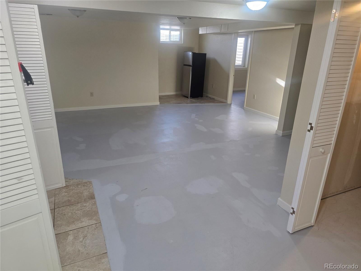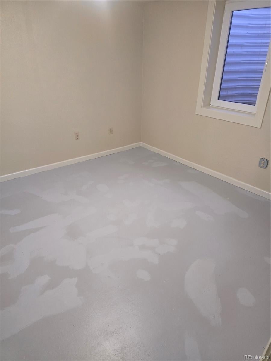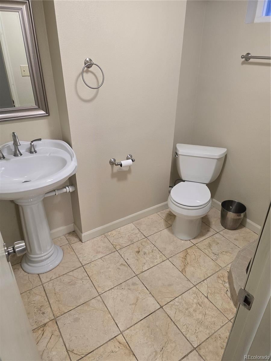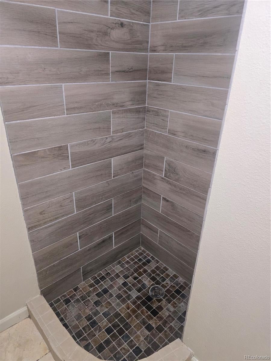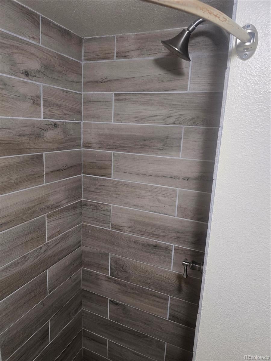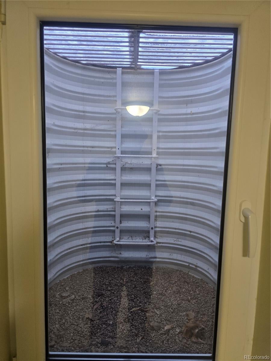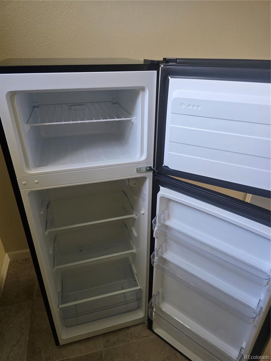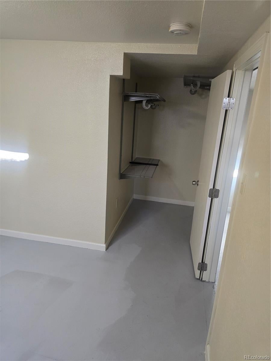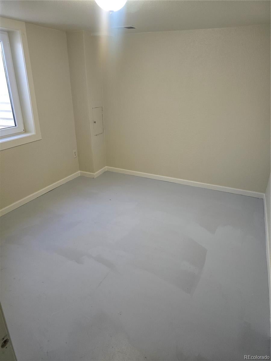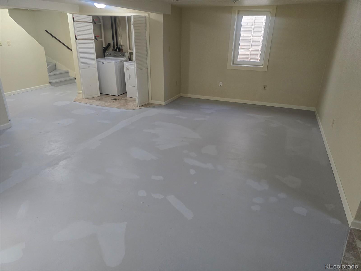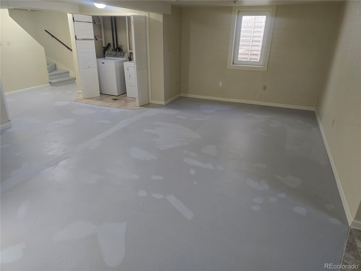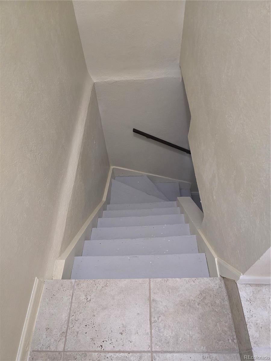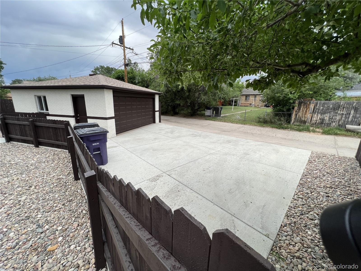Find us on...
Dashboard
- 4 Beds
- 2 Baths
- 1,778 Sqft
- .17 Acres
New Search X
3540 Niagara Street
Welcome Home! This spacious and charming 4-bedroom, 2-bathroom home is completely updated and remodeled. This home is gorgeous & is move-in ready. Located in the desirable & sought-after neighborhood of Park Hill's Honeymoon Manor. This house is a rare find in today's marketplace. This stunning homestead just south of I-70 has been well looked after! An impressive display of landscaping and upkeep, the central dining room and cozy kitchen, crafted in real brick construction, are a focal point of the home. Upstairs, you will find two large bedrooms and a spectacular living room with a large west-facing view to take in the sunset. Featuring a roomy floor plan, creative design, & rock-solid construction, this is an opportunity for the next lucky owner to create their own happily ever after! Perfect for first-time homebuyers or couples looking to start or expand their family. Nice floor plan with a large, fully finished basement and huge egress windows for natural light and safety. The basement also features a family room. The home has a large backyard for the kids & friends to enjoy! In both the front and back yards, you will be enthralled by the tasteful mix of Xeriscaping & well-manicured lawn grass. New paint inside & out. Hardwood floors throughout, central A/C, furnace, water heater, roof, & washer & dryer is included. 3540 Niagara St boasts a 2-car garage and additional off-street parking for up to 4 more vehicles. The basement is complete with two additional bedrooms and a 3/4 bath. Buyers will love this home and its location near many amenities in the area! Such as shopping, restaurants, entertainment & recreation, all within walking distance. Show it TODAY! Walking distance to RTD bus routes & Light Rail Central Park stop.
Listing Office: HomeSmart 
Essential Information
- MLS® #4777299
- Price$648,500
- Bedrooms4
- Bathrooms2.00
- Full Baths1
- Square Footage1,778
- Acres0.17
- Year Built1952
- TypeResidential
- Sub-TypeSingle Family Residence
- StyleTraditional
- StatusActive
Community Information
- Address3540 Niagara Street
- SubdivisionHoneymoon Manor
- CityDenver
- CountyDenver
- StateCO
- Zip Code80207
Amenities
- Parking Spaces6
- # of Garages2
Utilities
Cable Available, Electricity Available, Electricity Connected, Electricity To Lot Line, Internet Access (Wired), Natural Gas Available, Natural Gas Connected, Phone Available
Parking
Concrete, Dry Walled, Exterior Access Door, Floor Coating, Lighted
Interior
- HeatingForced Air
- CoolingCentral Air
- StoriesOne
Interior Features
High Speed Internet, Walk-In Closet(s)
Appliances
Bar Fridge, Convection Oven, Cooktop, Disposal, Dryer, Gas Water Heater, Microwave, Oven, Range, Refrigerator, Washer
Exterior
- RoofComposition
Exterior Features
Lighting, Private Yard, Rain Gutters
Lot Description
Landscaped, Level, Near Public Transit
Windows
Double Pane Windows, Egress Windows, Window Coverings
Foundation
Concrete Perimeter, Slab, Structural
School Information
- DistrictDenver 1
- ElementarySmith Renaissance
- MiddleDSST: Conservatory Green
- HighNorthfield
Additional Information
- Date ListedMarch 27th, 2025
- ZoningE-SU-DX
Listing Details
 HomeSmart
HomeSmart
 Terms and Conditions: The content relating to real estate for sale in this Web site comes in part from the Internet Data eXchange ("IDX") program of METROLIST, INC., DBA RECOLORADO® Real estate listings held by brokers other than RE/MAX Professionals are marked with the IDX Logo. This information is being provided for the consumers personal, non-commercial use and may not be used for any other purpose. All information subject to change and should be independently verified.
Terms and Conditions: The content relating to real estate for sale in this Web site comes in part from the Internet Data eXchange ("IDX") program of METROLIST, INC., DBA RECOLORADO® Real estate listings held by brokers other than RE/MAX Professionals are marked with the IDX Logo. This information is being provided for the consumers personal, non-commercial use and may not be used for any other purpose. All information subject to change and should be independently verified.
Copyright 2025 METROLIST, INC., DBA RECOLORADO® -- All Rights Reserved 6455 S. Yosemite St., Suite 500 Greenwood Village, CO 80111 USA
Listing information last updated on December 30th, 2025 at 5:20pm MST.

