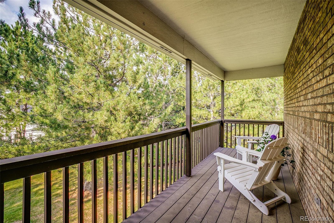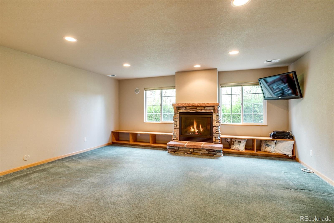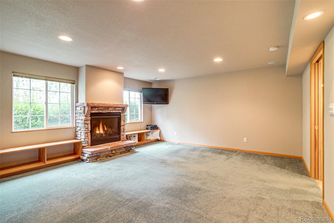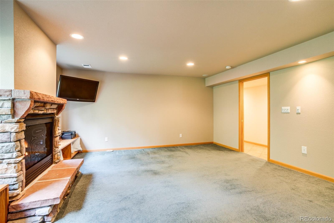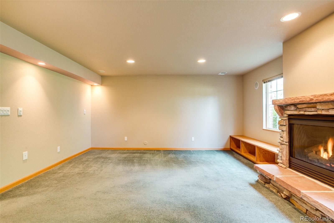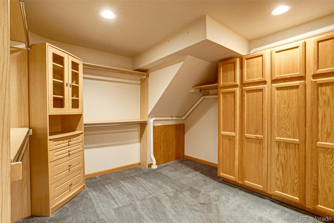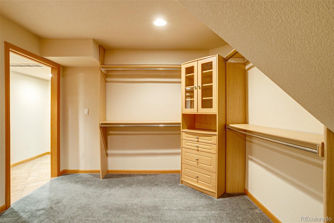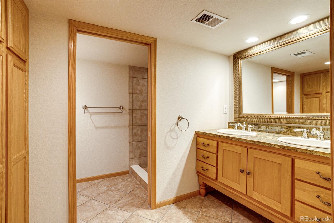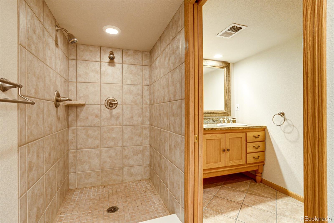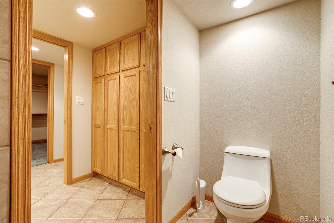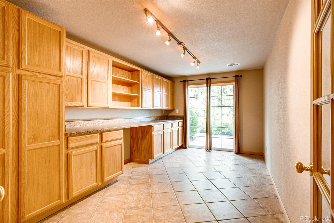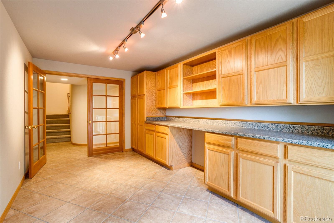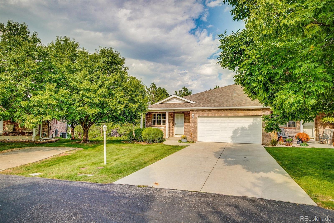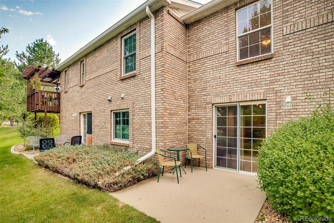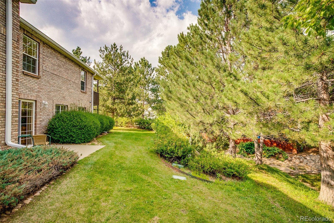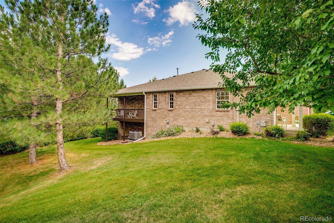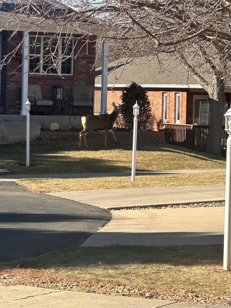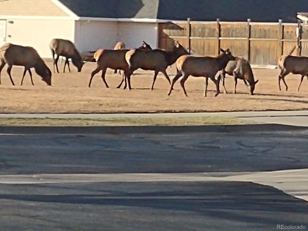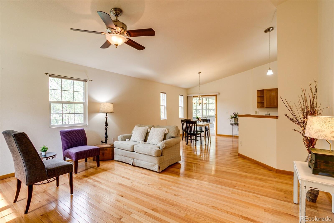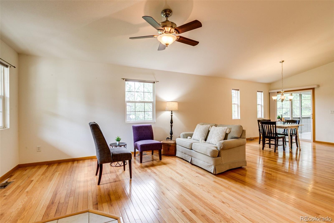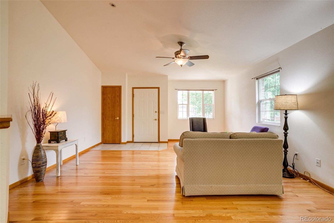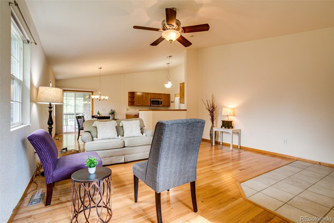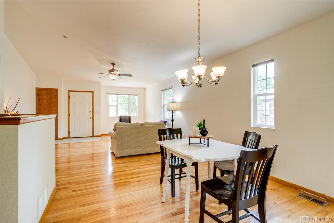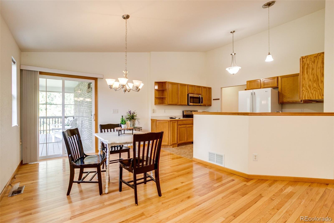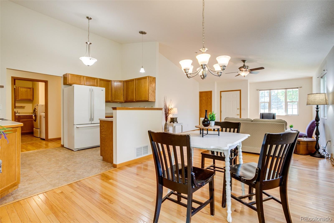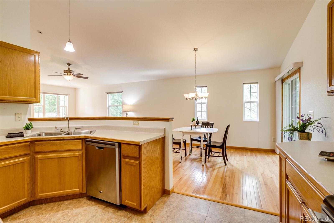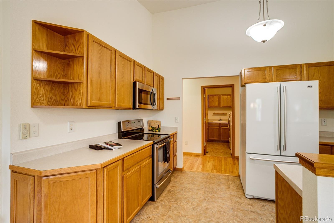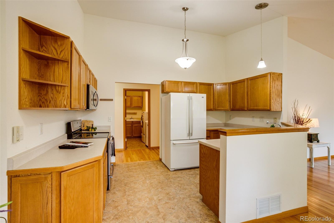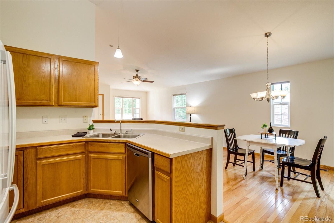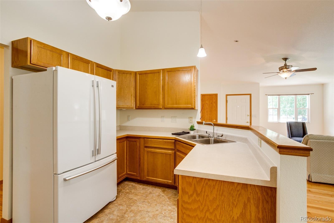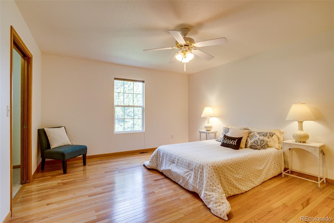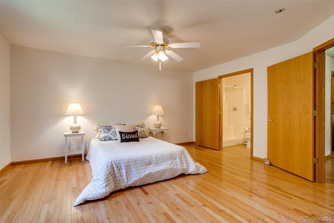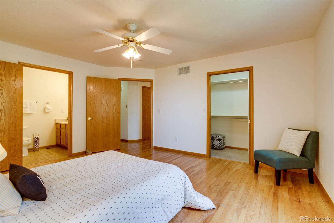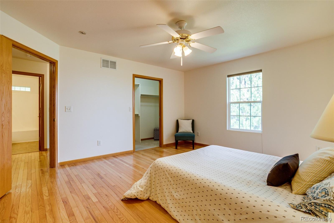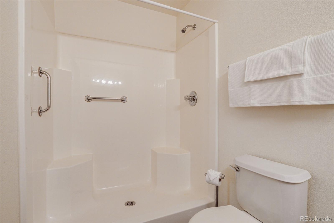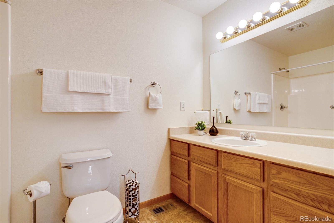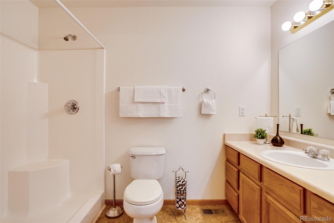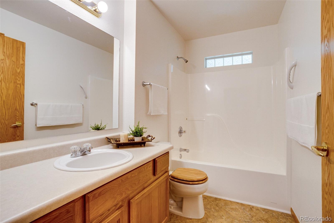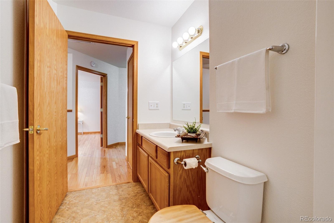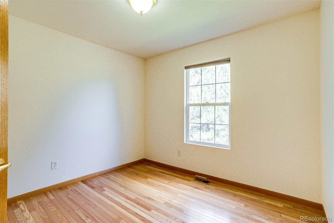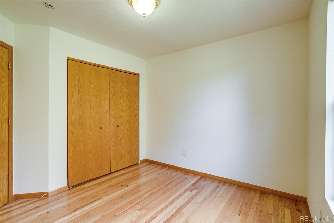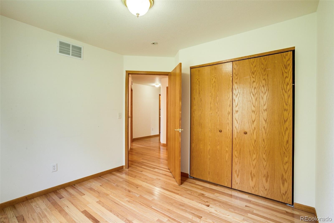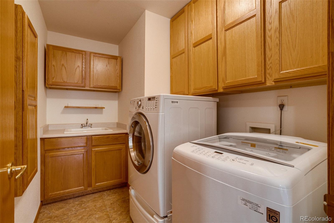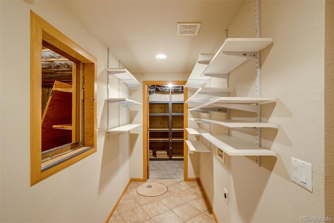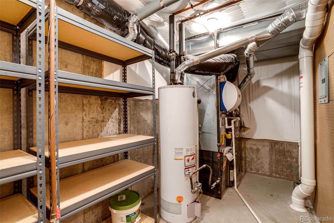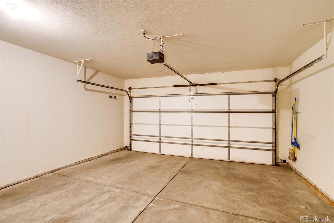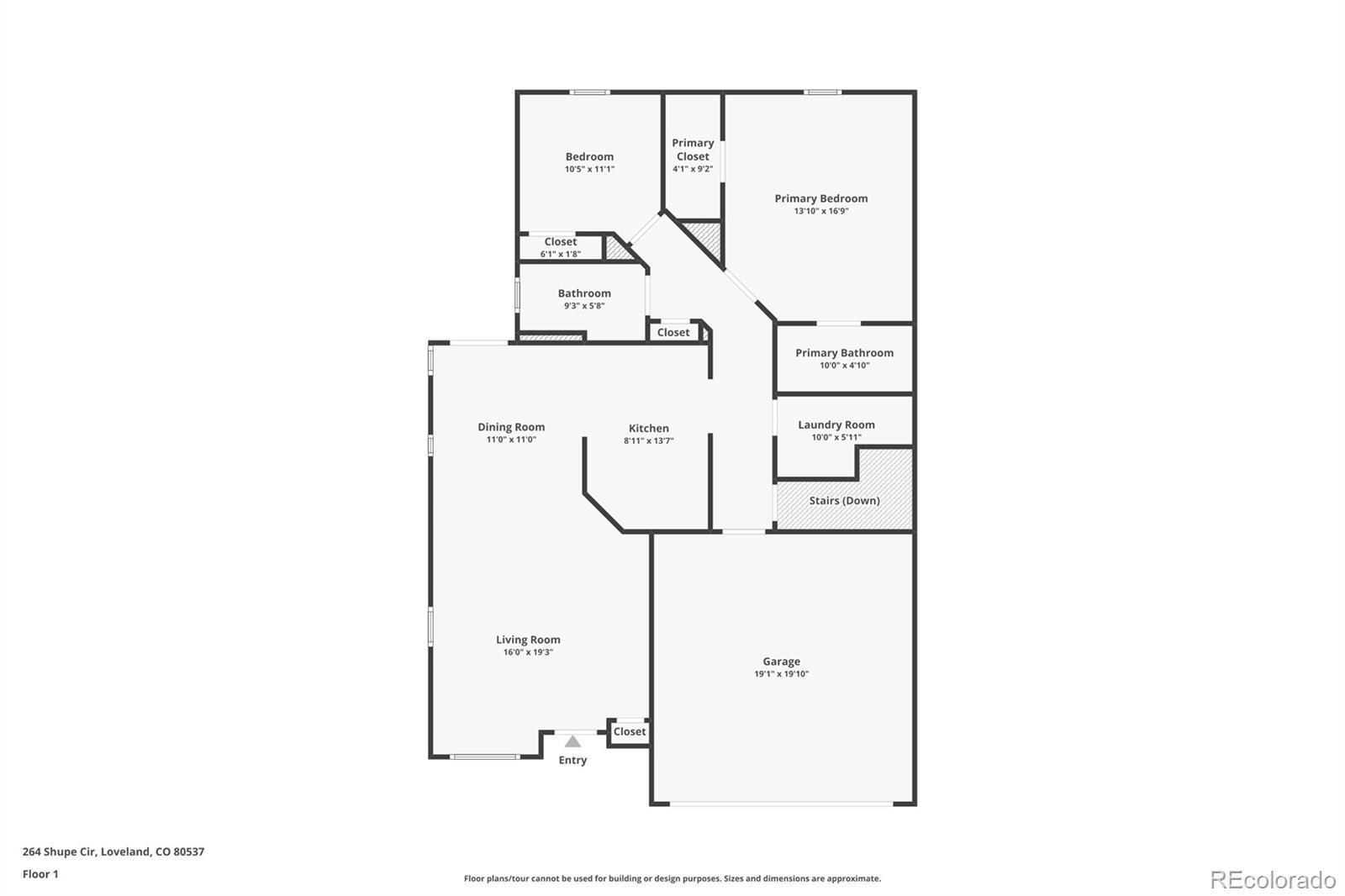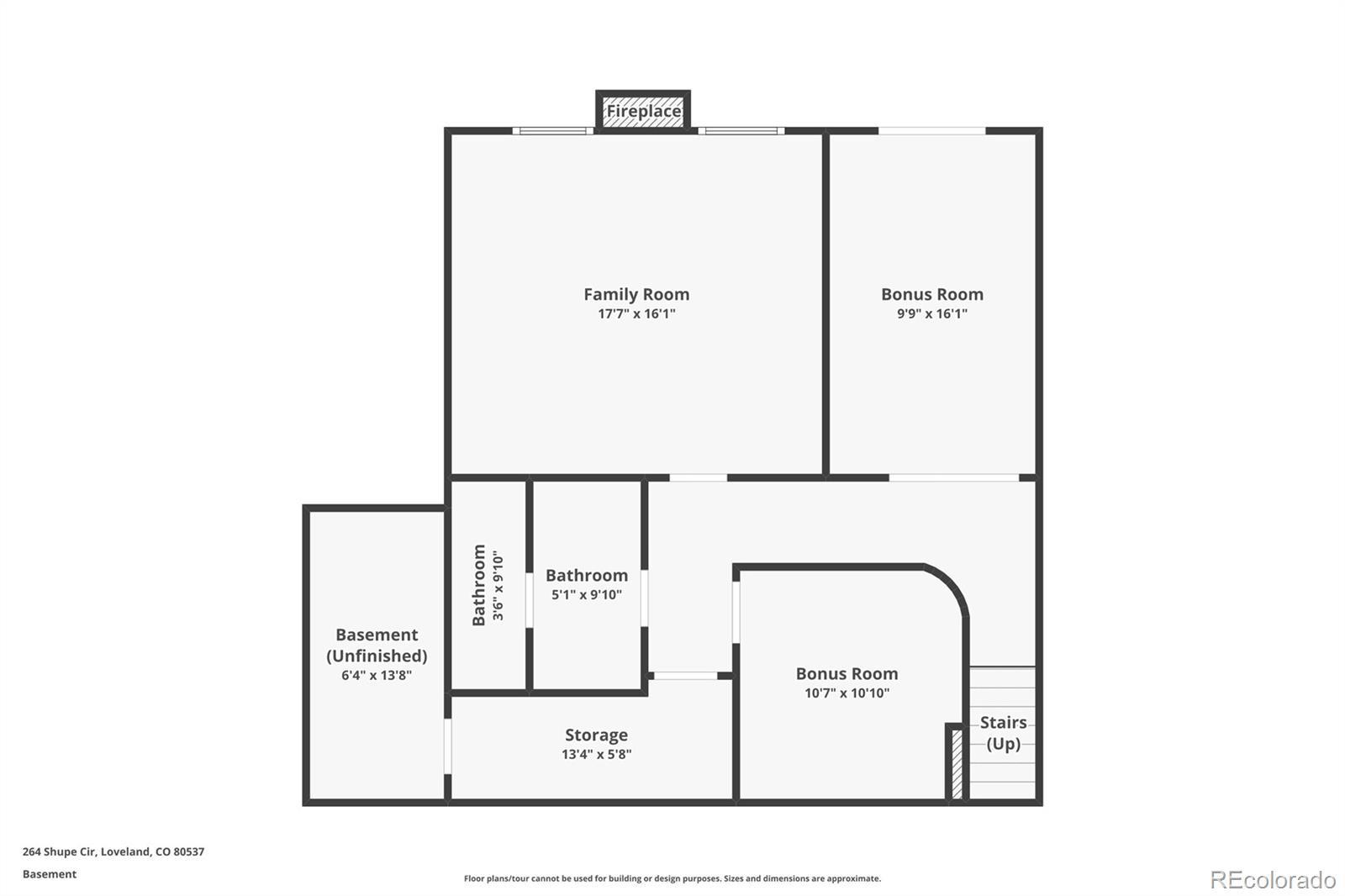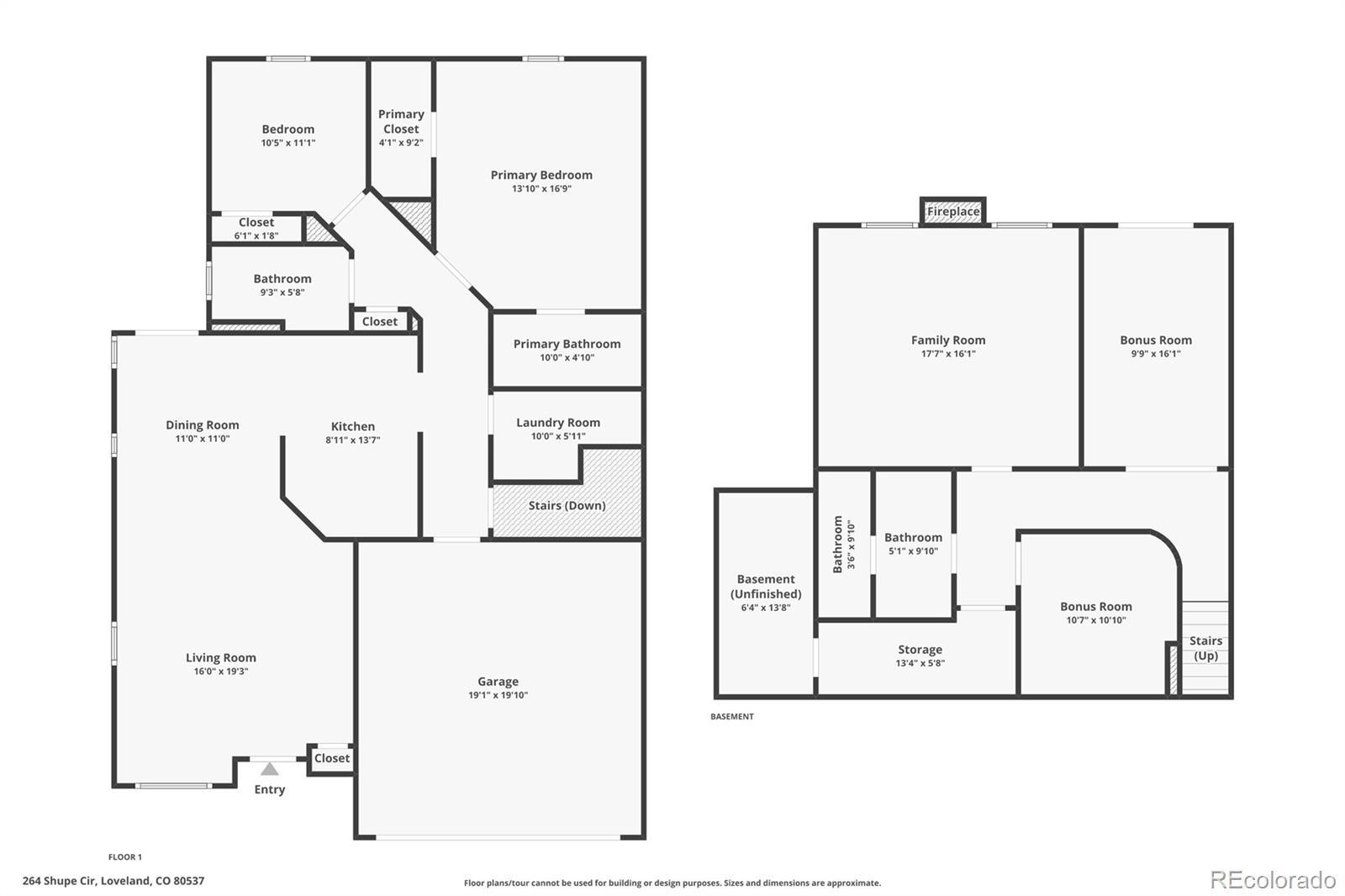Find us on...
Dashboard
- 3 Beds
- 3 Baths
- 2,520 Sqft
- .06 Acres
New Search X
264 Shupe Circle
The finished walkout basement is a true standout—designed to feel like a private retreat. Complete with a cozy gas fireplace, spacious walk-in closet, beautifully updated bath, and its own laundry area, this space functions perfectly as a second primary suite. It’s ideal for guests, multi-generational living, or easily reimagined as a comfortable family or media room—perfect for game day or movie nights. A bright office area rounds out the lower level and walks directly out to the back patio, creating flexibility for work or relaxation. Upstairs, the home continues to impress with thoughtful main-level living. You’ll find real hardwood floors, a light-filled dining area that opens to a private covered deck, and a welcoming covered front porch—perfect for enjoying Colorado evenings. In total, the home offers 3 bedrooms and 3 bathrooms, including two primary suites, providing exceptional versatility. Outside, enjoy a peaceful setting surrounded by lush, mature landscaping—all maintained by the HOA for truly low-maintenance living. The covered front porch offers room to sit and enjoy or greet company, while the secluded back deck off the dining room is private and spacious retreat. Practical upgrades add peace of mind, including a new roof in 2025, newer appliances including washer and dryer, and an attached, finished 2-car garage. This Loveland home blends comfort, flexibility, and ease of living in a serene setting. Thoughtfully designed and beautifully maintained, it’s a lifestyle opportunity you won’t want to miss. Schedule your private showing today.
Listing Office: Madison & Company Properties 
Essential Information
- MLS® #4779480
- Price$504,000
- Bedrooms3
- Bathrooms3.00
- Full Baths1
- Square Footage2,520
- Acres0.06
- Year Built1999
- TypeResidential
- Sub-TypeTownhouse
- StatusActive
Community Information
- Address264 Shupe Circle
- SubdivisionMariana Butte
- CityLoveland
- CountyLarimer
- StateCO
- Zip Code80537
Amenities
- AmenitiesPark
- Parking Spaces2
- # of Garages2
Parking
Concrete, Dry Walled, Finished Garage, Insulated Garage
Interior
- HeatingForced Air
- CoolingAttic Fan, Central Air
- FireplaceYes
- # of Fireplaces1
- FireplacesBasement, Primary Bedroom
- StoriesOne
Interior Features
Built-in Features, Ceiling Fan(s), High Ceilings, In-Law Floorplan, Laminate Counters, No Stairs, Open Floorplan, Radon Mitigation System, Smoke Free, Sound System, Vaulted Ceiling(s), Walk-In Closet(s)
Appliances
Dishwasher, Disposal, Dryer, Humidifier, Microwave, Oven, Range, Refrigerator, Washer
Exterior
- Exterior FeaturesBalcony
- Lot DescriptionCul-De-Sac
- WindowsWindow Coverings
- RoofComposition
School Information
- DistrictThompson R2-J
- ElementaryNamaqua
- MiddleWalt Clark
- HighThompson Valley
Additional Information
- Date ListedSeptember 5th, 2025
- ZoningP-8
Listing Details
 Madison & Company Properties
Madison & Company Properties
 Terms and Conditions: The content relating to real estate for sale in this Web site comes in part from the Internet Data eXchange ("IDX") program of METROLIST, INC., DBA RECOLORADO® Real estate listings held by brokers other than RE/MAX Professionals are marked with the IDX Logo. This information is being provided for the consumers personal, non-commercial use and may not be used for any other purpose. All information subject to change and should be independently verified.
Terms and Conditions: The content relating to real estate for sale in this Web site comes in part from the Internet Data eXchange ("IDX") program of METROLIST, INC., DBA RECOLORADO® Real estate listings held by brokers other than RE/MAX Professionals are marked with the IDX Logo. This information is being provided for the consumers personal, non-commercial use and may not be used for any other purpose. All information subject to change and should be independently verified.
Copyright 2026 METROLIST, INC., DBA RECOLORADO® -- All Rights Reserved 6455 S. Yosemite St., Suite 500 Greenwood Village, CO 80111 USA
Listing information last updated on February 5th, 2026 at 4:18am MST.

