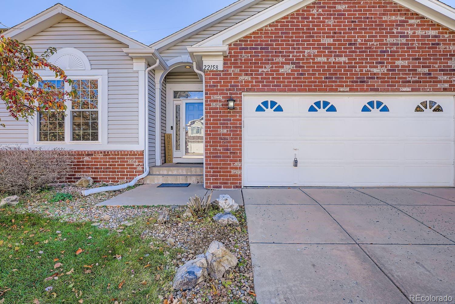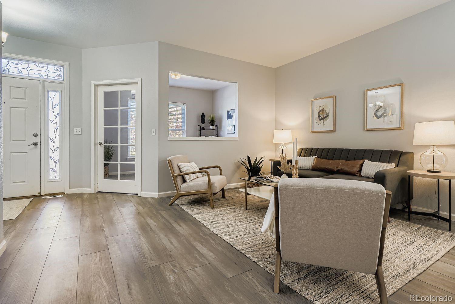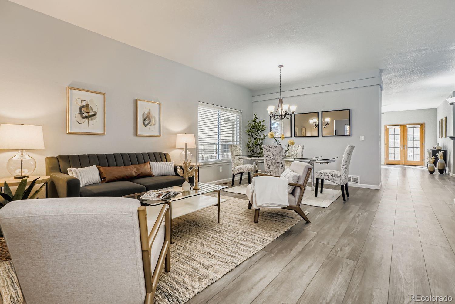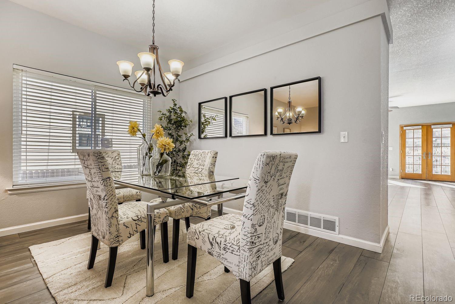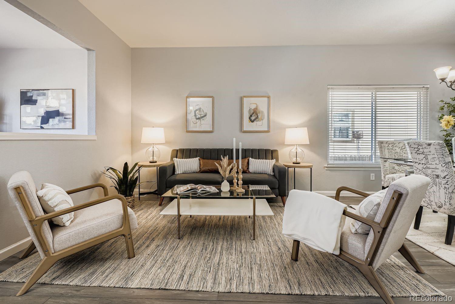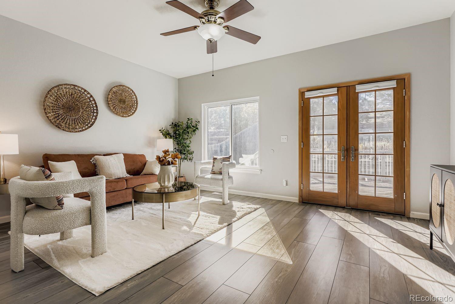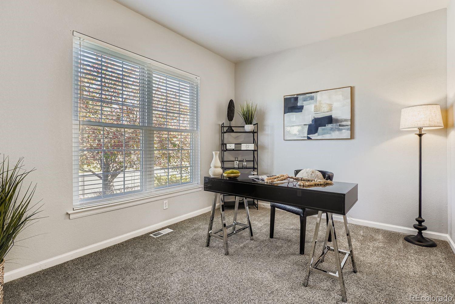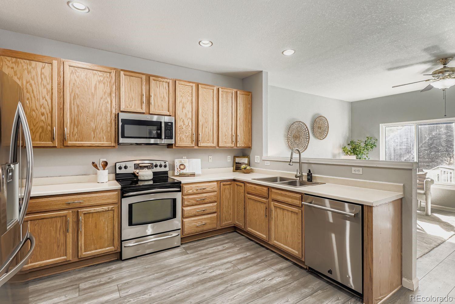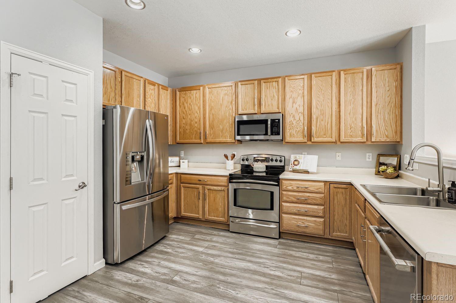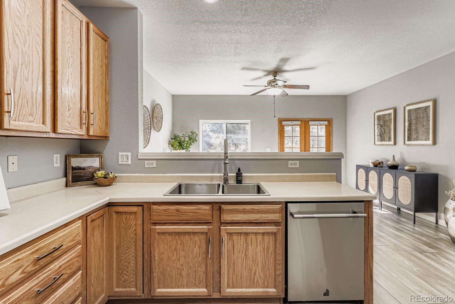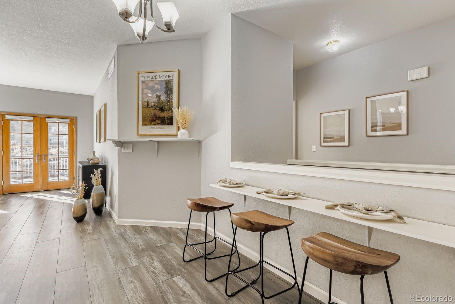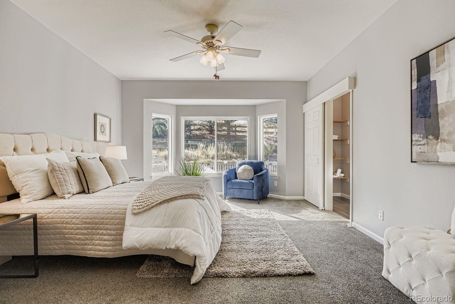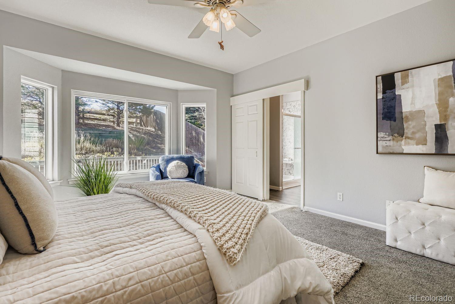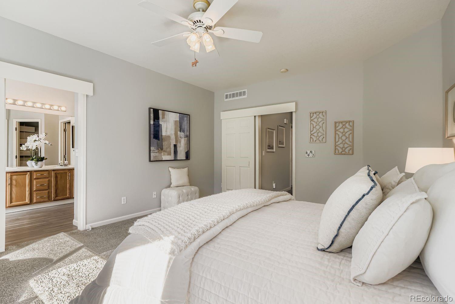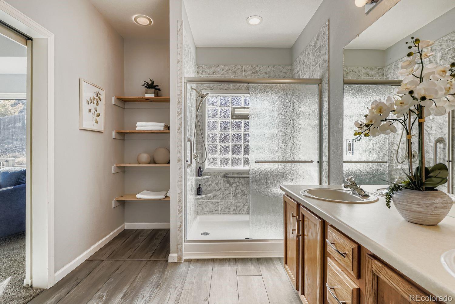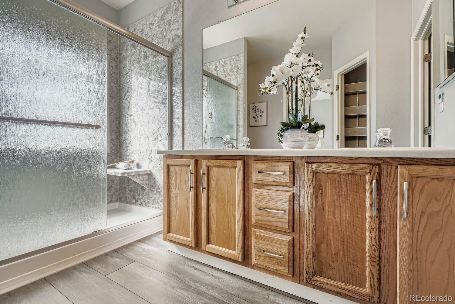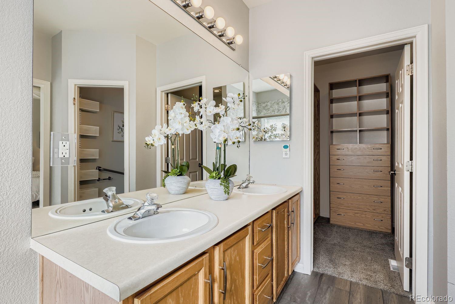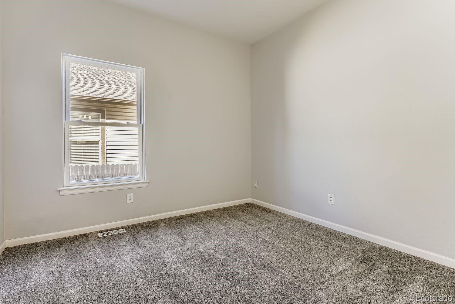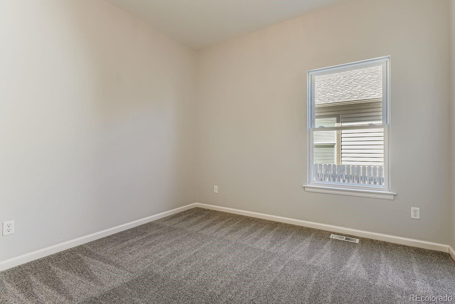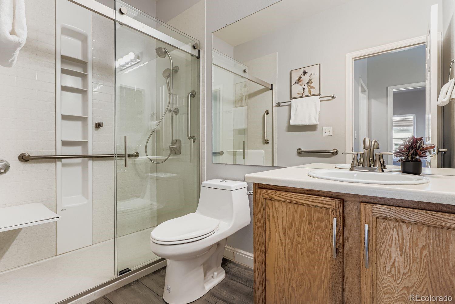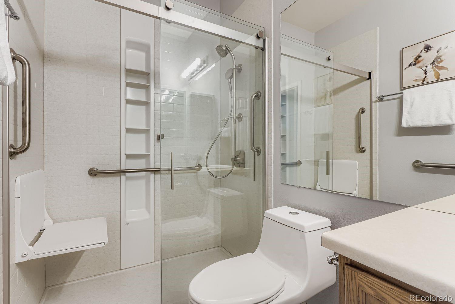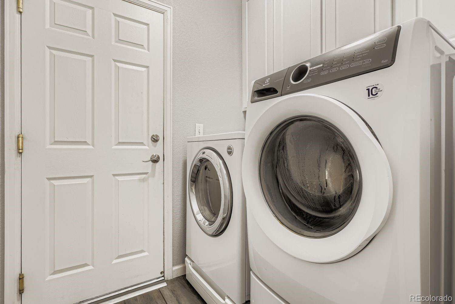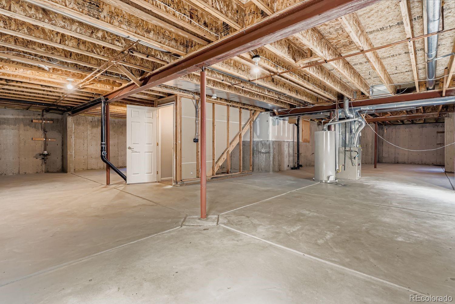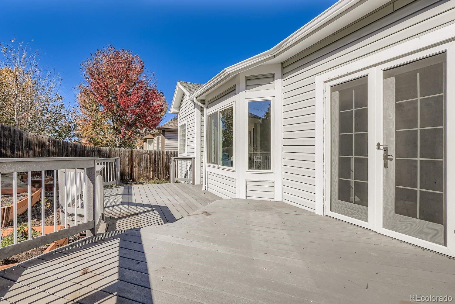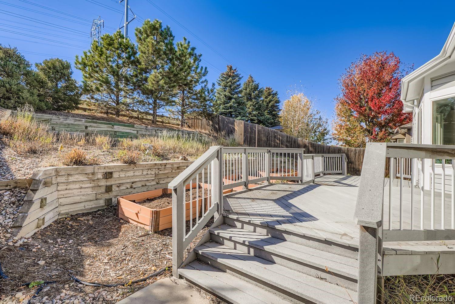Find us on...
Dashboard
- 3 Beds
- 2 Baths
- 1,891 Sqft
- .16 Acres
New Search X
22158 Wintergreen Way
DISCOVER AN OPEN AND AIRY FLOOR PLAN BATHED IN LOTS OF NATURAL LIGHT. GREAT OFFICE SPACE RIGHT OFF OF THE ENTRY FOR QUIET PRODUCTIVITY. DURABLE LUXURY VINYL PLANK FLOORING FLOWS THROUGH ALL OF THE LIVING SPACES WHILE PLUSH CARPETING WARMS THE BEDROOMS-BOTH IN PRISINE CONDITION. THOUGHTFULLY MODIFIED DOORWAYS ENSURE SEEMLESS WHEELCHAIR ACCESSIBILITY. LARGE OPEN KITCHEN FEATURES STAINLESS APPLIANCES AND EATING SPACE. THE ADJACENT FAMILY ROOM HAS BACKYARD ACCESS THAT FEATURES A LARGE TREX DECK WITH 3 RAISED GARDEN BEDS TO GROW YOUR OWN VEGETABLES. EASY CARE XERISCAPING WITH LOTS OF PERENNIALS THAT WILL START BLOOMING NEXT SPRING, COMPLETE WITH A WATERING SYSTEM FOR EASY MAINTANENCE* THE PRIVATE BACKYARD IS FULLY FENCED AND BACKS TO OPEN SPACE. CLOSE TO THE COMMUNITY POOL FOR SUMMERTIME FUN! THE FULL UNFINISHED BASEMENT IS WAITING FOR YOUR CREATIVE DESIGN*BAM FIBER OPTICS PROVIDE HIGH-SPEED CONNECTIVITY AND IS INSTALLED IN THE HOME! THIS HOME IS MOVE-IN READY AND FULL OF POTENTIAL. SELLER IS ABLE TO ACCOMMODATE A SHORT CLOSE IF DESIRED.
Listing Office: Brokers Guild Homes 
Essential Information
- MLS® #4781159
- Price$585,000
- Bedrooms3
- Bathrooms2.00
- Square Footage1,891
- Acres0.16
- Year Built2000
- TypeResidential
- Sub-TypeSingle Family Residence
- StyleTraditional
- StatusPending
Community Information
- Address22158 Wintergreen Way
- SubdivisionVillages of Parker
- CityParker
- CountyDouglas
- StateCO
- Zip Code80138
Amenities
- Parking Spaces2
- ParkingConcrete
- # of Garages2
Utilities
Cable Available, Electricity Available, Electricity Connected, Internet Access (Wired), Natural Gas Connected
Interior
- HeatingForced Air
- CoolingNone
- StoriesOne
Interior Features
Breakfast Bar, Ceiling Fan(s), Eat-in Kitchen, Entrance Foyer, High Ceilings, High Speed Internet, Laminate Counters, No Stairs, Open Floorplan, Pantry, Primary Suite, Radon Mitigation System, Smart Thermostat, Smoke Free, Walk-In Closet(s), Wired for Data
Appliances
Dishwasher, Disposal, Dryer, Electric Water Heater, Microwave, Oven, Range, Refrigerator, Sump Pump, Washer
Exterior
- Exterior FeaturesGarden, Private Yard
- WindowsDouble Pane Windows
- RoofComposition
Lot Description
Greenbelt, Irrigated, Landscaped, Master Planned, Sprinklers In Front, Sprinklers In Rear
School Information
- DistrictDouglas RE-1
- ElementaryFrontier Valley
- MiddleCimarron
- HighLegend
Additional Information
- Date ListedOctober 18th, 2025
Listing Details
 Brokers Guild Homes
Brokers Guild Homes
 Terms and Conditions: The content relating to real estate for sale in this Web site comes in part from the Internet Data eXchange ("IDX") program of METROLIST, INC., DBA RECOLORADO® Real estate listings held by brokers other than RE/MAX Professionals are marked with the IDX Logo. This information is being provided for the consumers personal, non-commercial use and may not be used for any other purpose. All information subject to change and should be independently verified.
Terms and Conditions: The content relating to real estate for sale in this Web site comes in part from the Internet Data eXchange ("IDX") program of METROLIST, INC., DBA RECOLORADO® Real estate listings held by brokers other than RE/MAX Professionals are marked with the IDX Logo. This information is being provided for the consumers personal, non-commercial use and may not be used for any other purpose. All information subject to change and should be independently verified.
Copyright 2025 METROLIST, INC., DBA RECOLORADO® -- All Rights Reserved 6455 S. Yosemite St., Suite 500 Greenwood Village, CO 80111 USA
Listing information last updated on December 16th, 2025 at 12:18am MST.

