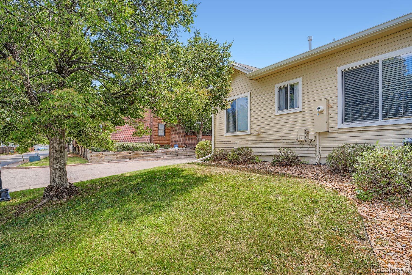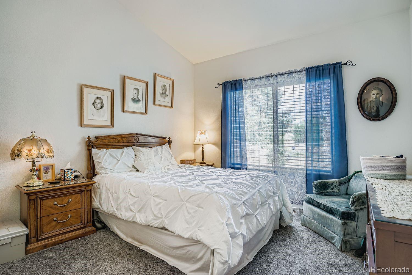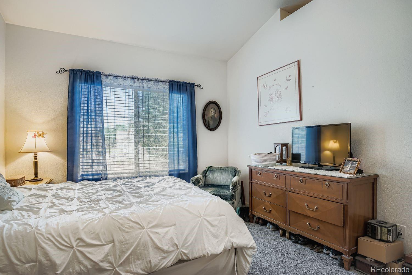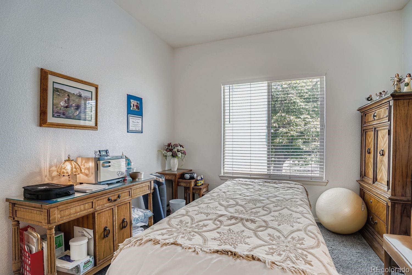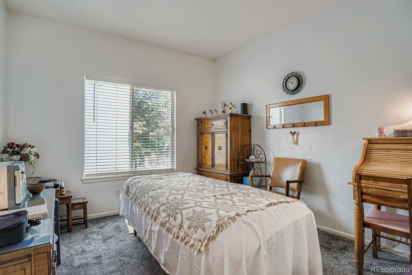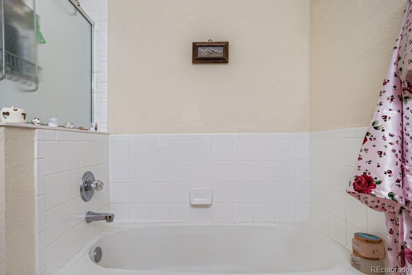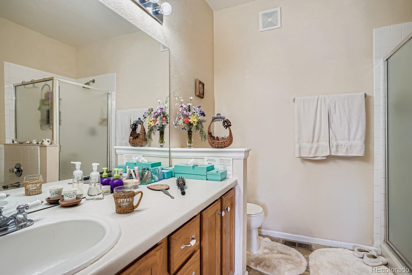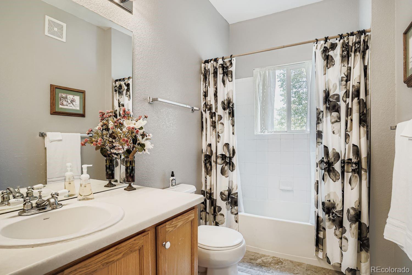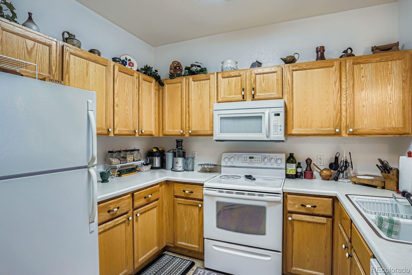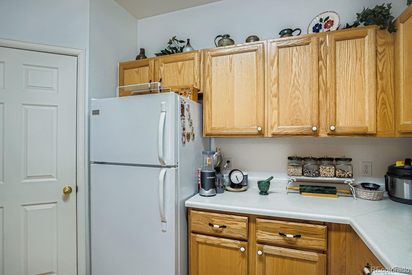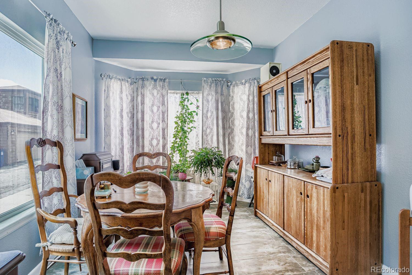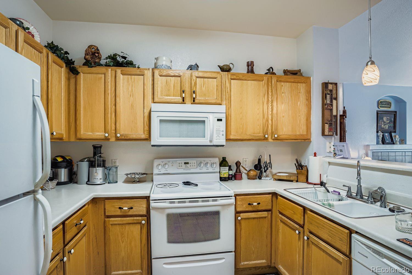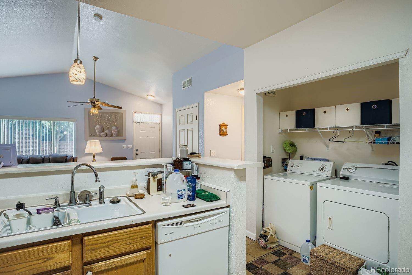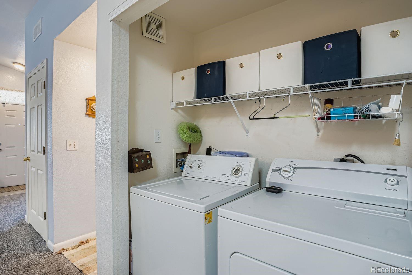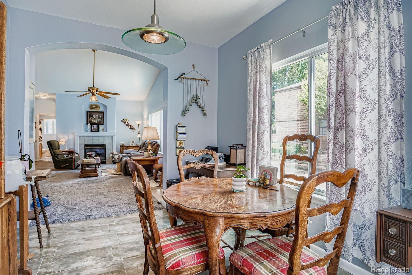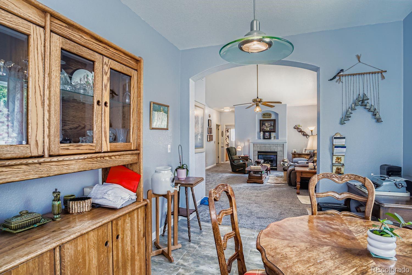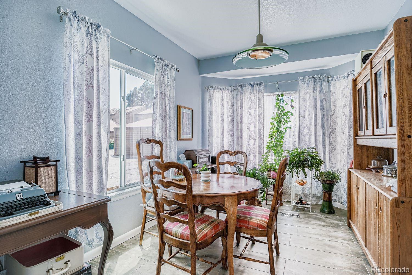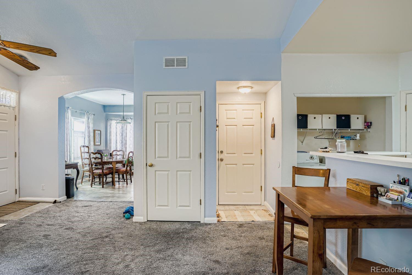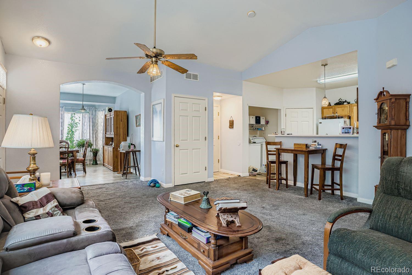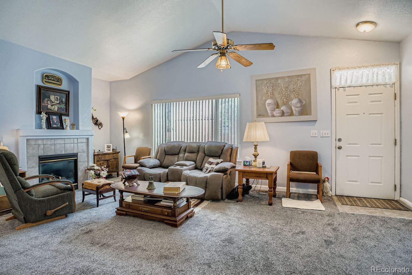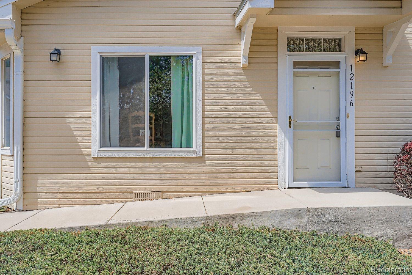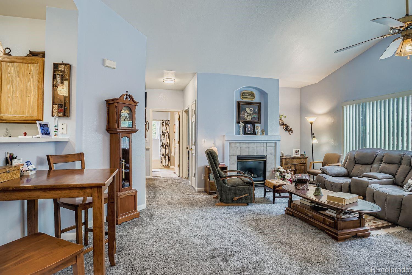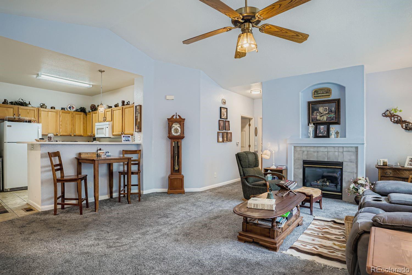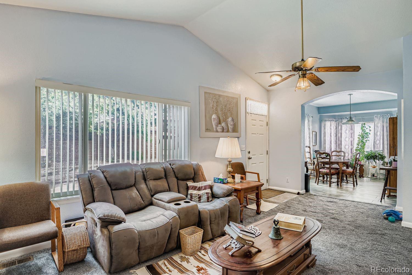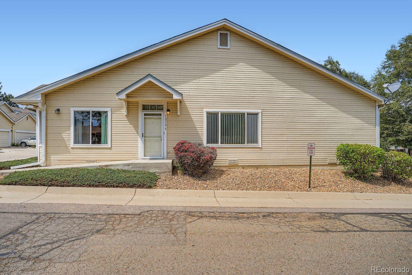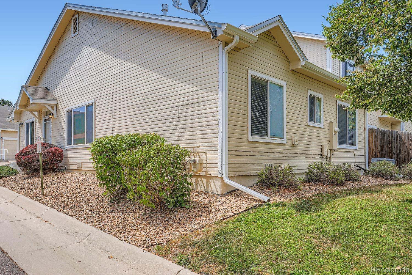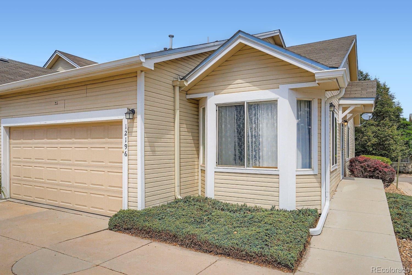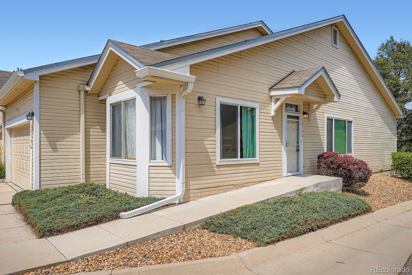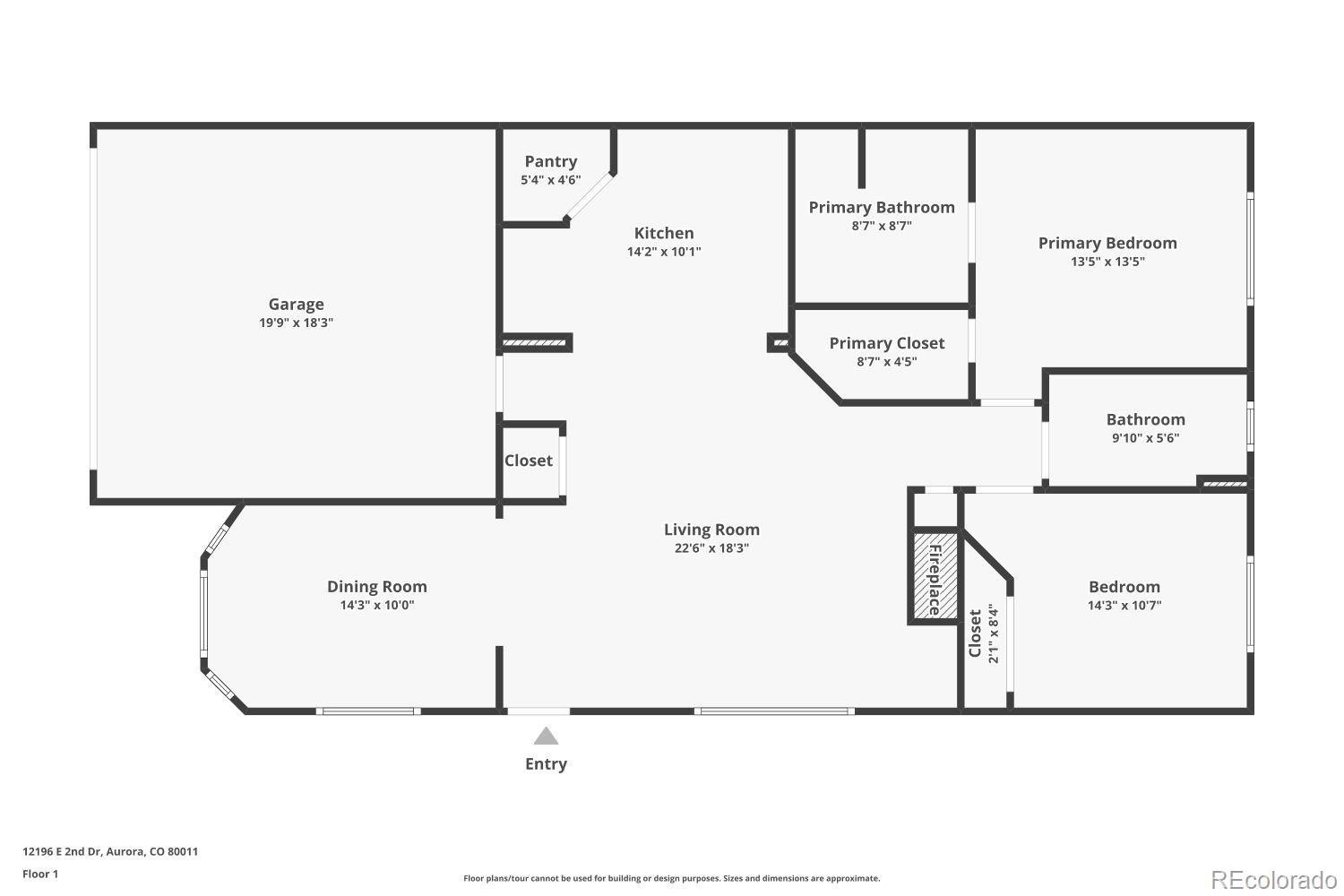Find us on...
Dashboard
- 2 Beds
- 2 Baths
- 1,219 Sqft
- ½ Acres
New Search X
12196 E 2nd Drive
Welcome to your future home — a beautifully designed townhome offering comfort, style, and convenience. Spanning 1,219 square feet, this residence balances open living spaces with private retreats, making it ideal for those seeking both relaxation and functionality. This move-in ready home features two bedrooms and two bathrooms with oversized doorways. The primary suite features generous closet space and an en-suite bathroom, while the second bedroom is perfect for guests or a home office. Equipped with sleek countertops, and abundant cabinetry, the kitchen invites culinary creativity and easy meal prep. The spacious living room is designed for entertaining, with ample sunlight streaming through large windows and seamless access to the dining space. A dedicated laundry area adds extra practicality to daily life, keeping chores out of sight and out of mind. The exterior of the home includes a ramp leading to the front door providing convenience and easy access to the house for wheelchairs or other wheeled items. Nestled within a welcoming community, this townhome grants you access to parks, walking trails, and local amenities. Del Mar Park, Highline Park, and Aurora Hills Golf Course are within walking distance while access to the Highline Canal Trail is just a quick jaunt away. Commuting is effortless with access to I-225 and I-70 being just minutes away while nearby public transportation options are available. Anschutz Medical Center, Aurora Mall, and other shopping, dining, and entertainment are conveniently close.
Listing Office: Keller Williams Realty Downtown LLC 
Essential Information
- MLS® #4789365
- Price$327,000
- Bedrooms2
- Bathrooms2.00
- Full Baths2
- Square Footage1,219
- Acres0.05
- Year Built1997
- TypeResidential
- Sub-TypeTownhouse
- StatusActive
Community Information
- Address12196 E 2nd Drive
- SubdivisionCASTLE CREEK SUB
- CityAurora
- CountyArapahoe
- StateCO
- Zip Code80011
Amenities
- Parking Spaces2
- # of Garages2
Utilities
Cable Available, Electricity Connected, Internet Access (Wired), Natural Gas Connected, Phone Connected
Interior
- HeatingForced Air
- CoolingCentral Air
- FireplaceYes
- # of Fireplaces1
- StoriesOne
Appliances
Dryer, Microwave, Oven, Range, Refrigerator, Washer
Exterior
- RoofComposition
Lot Description
Landscaped, Near Public Transit, Sprinklers In Front
School Information
- DistrictAdams-Arapahoe 28J
- ElementarySixth Avenue
- MiddleSouth
- HighAurora Central
Additional Information
- Date ListedSeptember 2nd, 2025
Listing Details
Keller Williams Realty Downtown LLC
 Terms and Conditions: The content relating to real estate for sale in this Web site comes in part from the Internet Data eXchange ("IDX") program of METROLIST, INC., DBA RECOLORADO® Real estate listings held by brokers other than RE/MAX Professionals are marked with the IDX Logo. This information is being provided for the consumers personal, non-commercial use and may not be used for any other purpose. All information subject to change and should be independently verified.
Terms and Conditions: The content relating to real estate for sale in this Web site comes in part from the Internet Data eXchange ("IDX") program of METROLIST, INC., DBA RECOLORADO® Real estate listings held by brokers other than RE/MAX Professionals are marked with the IDX Logo. This information is being provided for the consumers personal, non-commercial use and may not be used for any other purpose. All information subject to change and should be independently verified.
Copyright 2025 METROLIST, INC., DBA RECOLORADO® -- All Rights Reserved 6455 S. Yosemite St., Suite 500 Greenwood Village, CO 80111 USA
Listing information last updated on December 26th, 2025 at 9:33pm MST.

