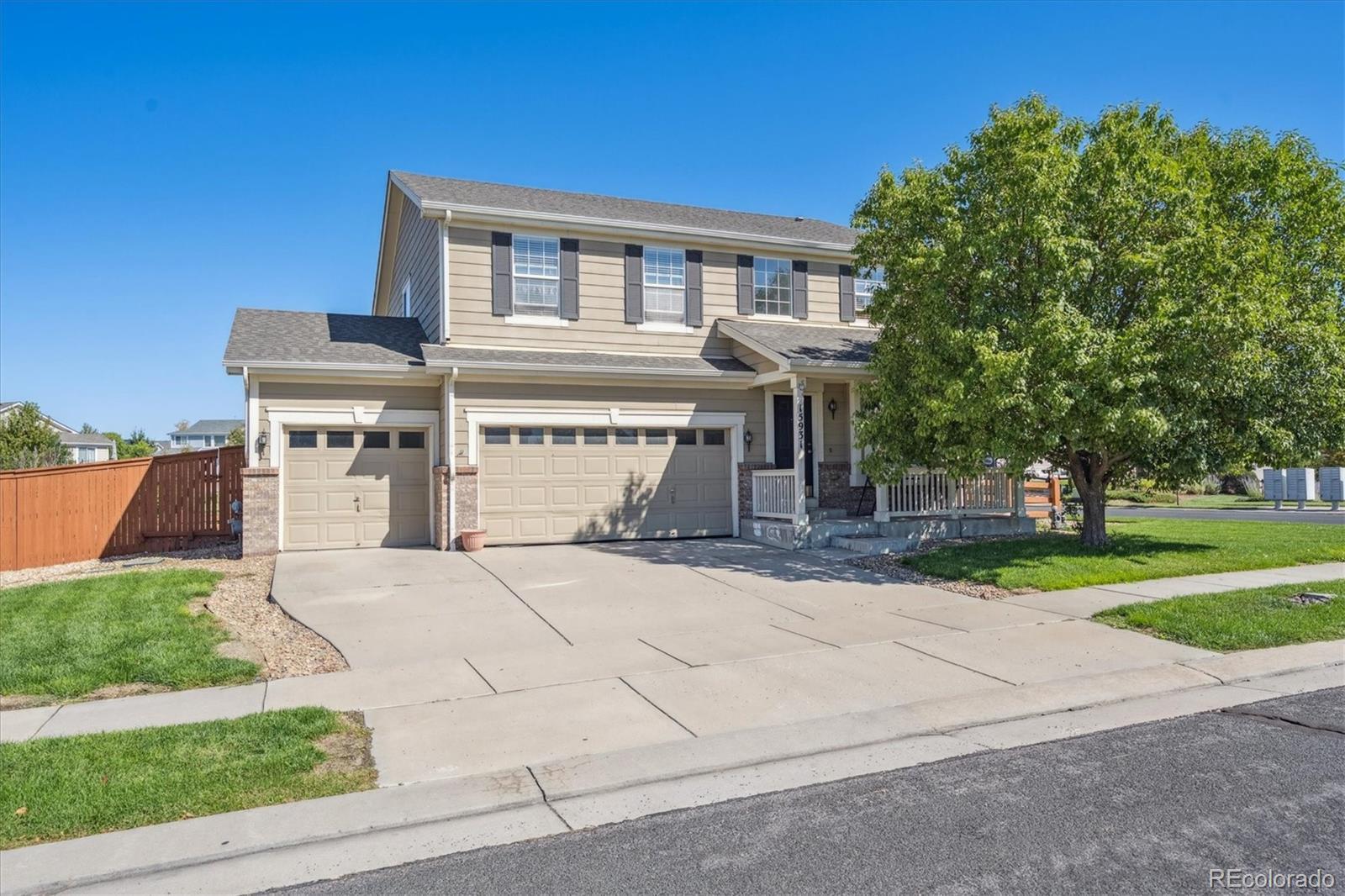Find us on...
Dashboard
- 6 Beds
- 4 Baths
- 2,101 Sqft
- .18 Acres
New Search X
15931 E 106th Way
Corner Lot in Buffalo Mesa Neighborhood*3 Car Attached Garage*Fully Fenced Backyard*Spacious 6 Bedroom Home*Open Concept Floorplan*Gas Fireplace in Family Room*Hardwood Floors in Kitchen Area*Dining Room with Bay Window*Main Floor Recessed Windows*Window Blinds Throughout*Kitchen Breakfast Bar (Seats up to 4)*5-Piece En Suite Bathroom-Primary Bedroom*Large Walk-In Closet off Primary Bathroom*Vaulted Ceilings in Primary Bedroom*Upstairs Hall Linen Closet*Upstairs Laundry*3 Additional Bedrooms Upstairs*Basement has 2 Bedrooms and a 3/4 Bath that has all plumbing and Newer Toilet - needs Shower Fixtures and Sink*Basement Bedrooms could also be Home Office, Extra Storage and more*Open Backyard is Fully Fenced*Perfect for BBQs and Summer Activities*Garage Access to Backyard*Sprinkler System w/New Rainbird Timer/Control*Fantastic Location*Backs up to Buffalo Mesa Trail*Denver International Airport*Shops at Northfield Stapleton*Walking Distance to Community Pool*5 Minutes to Buffalo Run Golf Course*5 Minutes to the Popular Reunion Coffee House*School Bus Stop Nearby*Parks Nearby (Reunion, Fronterra, Second Creek, Open Space)*Easy Access to DIA and Northfield Shops & Restaurants*This home has so much potential and space for your finishing touches*
Listing Office: Keller Williams Realty Downtown LLC 
Essential Information
- MLS® #4789394
- Price$510,000
- Bedrooms6
- Bathrooms4.00
- Full Baths2
- Half Baths1
- Square Footage2,101
- Acres0.18
- Year Built2006
- TypeResidential
- Sub-TypeSingle Family Residence
- StatusActive
Community Information
- Address15931 E 106th Way
- SubdivisionBuffalo Mesa Sub Filing 1
- CityCommerce City
- CountyAdams
- StateCO
- Zip Code80022
Amenities
- Parking Spaces3
- ParkingConcrete
- # of Garages3
Amenities
Clubhouse, Park, Parking, Playground, Pool, Trail(s)
Utilities
Electricity Available, Natural Gas Available
Interior
- HeatingForced Air
- CoolingCentral Air
- FireplaceYes
- # of Fireplaces1
- StoriesTwo
Interior Features
Built-in Features, Five Piece Bath, High Ceilings, Laminate Counters, Open Floorplan, Primary Suite, Vaulted Ceiling(s), Walk-In Closet(s)
Appliances
Oven, Range, Refrigerator, Sump Pump
Fireplaces
Family Room, Gas, Living Room
Exterior
- Exterior FeaturesPrivate Yard, Rain Gutters
- RoofComposition
- FoundationSlab
Lot Description
Corner Lot, Level, Sprinklers In Front, Sprinklers In Rear
Windows
Bay Window(s), Egress Windows, Window Coverings
School Information
- DistrictSchool District 27-J
- ElementaryReunion
- MiddleOtho Stuart
- HighPrairie View
Additional Information
- Date ListedSeptember 16th, 2025
Listing Details
Keller Williams Realty Downtown LLC
 Terms and Conditions: The content relating to real estate for sale in this Web site comes in part from the Internet Data eXchange ("IDX") program of METROLIST, INC., DBA RECOLORADO® Real estate listings held by brokers other than RE/MAX Professionals are marked with the IDX Logo. This information is being provided for the consumers personal, non-commercial use and may not be used for any other purpose. All information subject to change and should be independently verified.
Terms and Conditions: The content relating to real estate for sale in this Web site comes in part from the Internet Data eXchange ("IDX") program of METROLIST, INC., DBA RECOLORADO® Real estate listings held by brokers other than RE/MAX Professionals are marked with the IDX Logo. This information is being provided for the consumers personal, non-commercial use and may not be used for any other purpose. All information subject to change and should be independently verified.
Copyright 2025 METROLIST, INC., DBA RECOLORADO® -- All Rights Reserved 6455 S. Yosemite St., Suite 500 Greenwood Village, CO 80111 USA
Listing information last updated on October 24th, 2025 at 3:03am MDT.





































