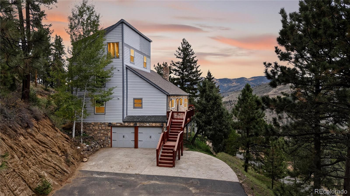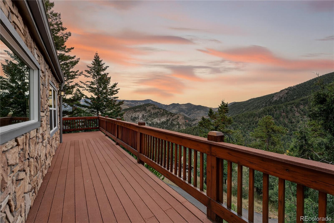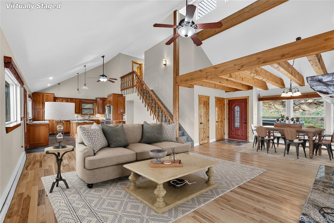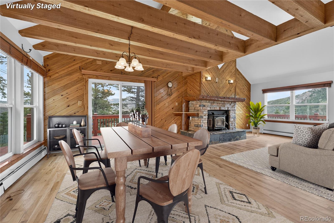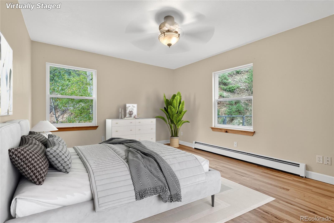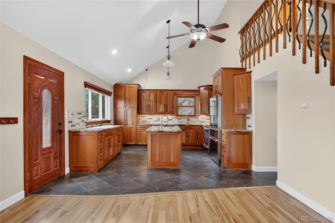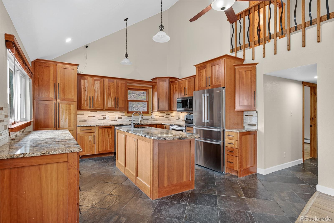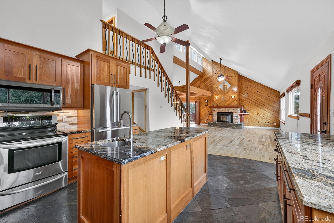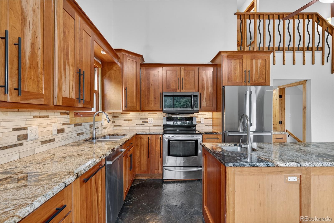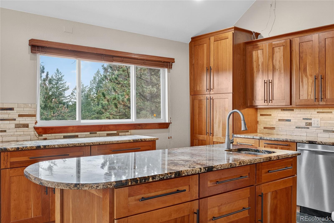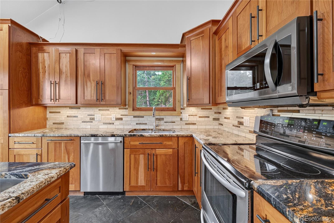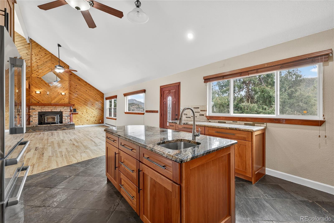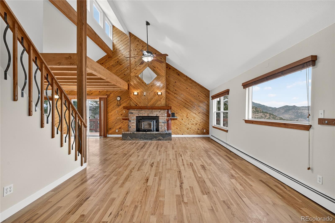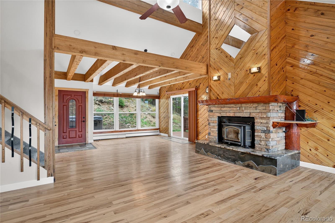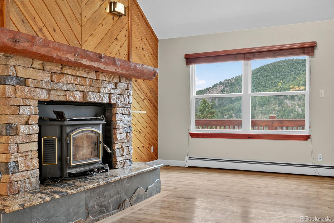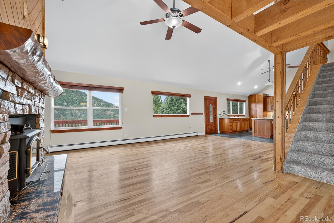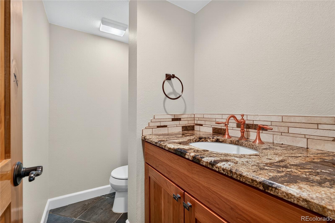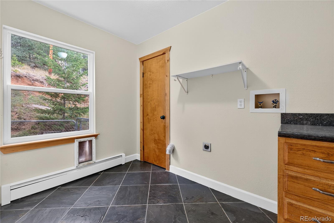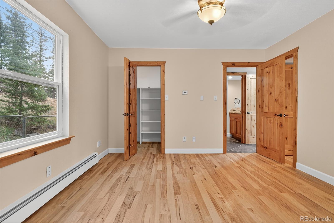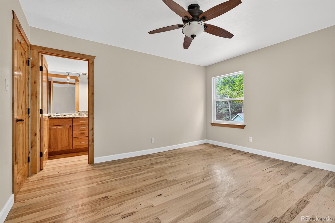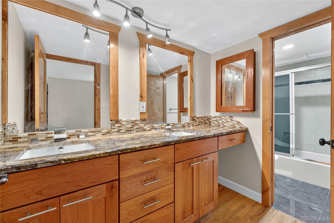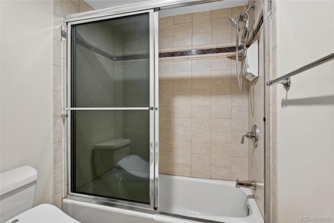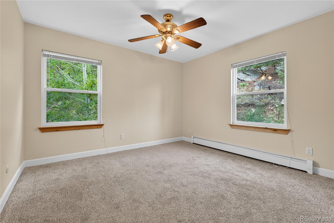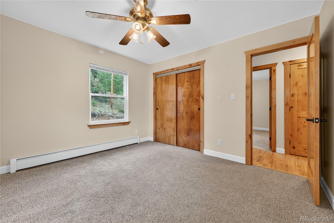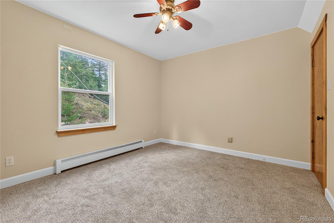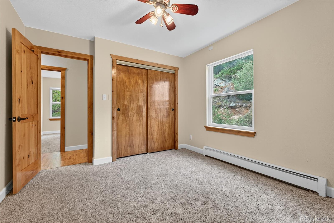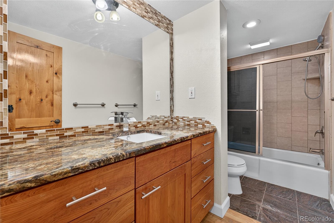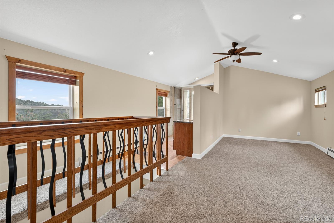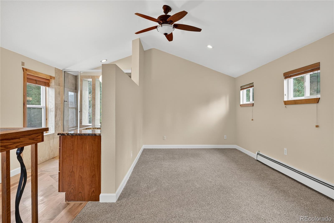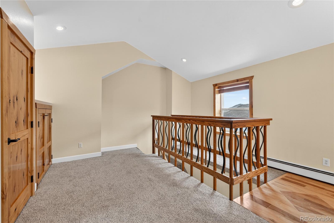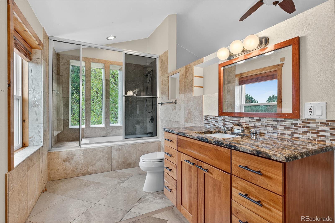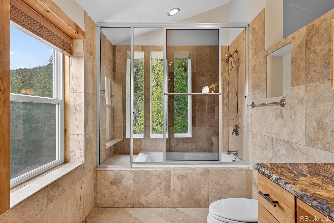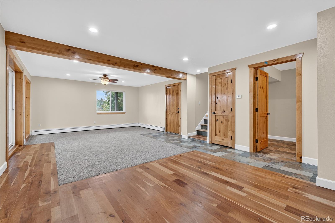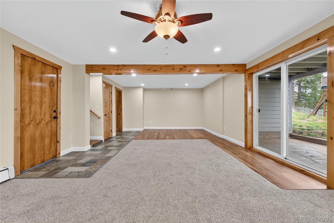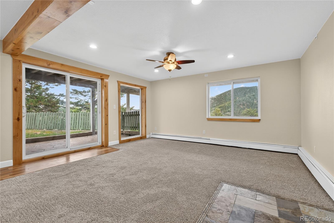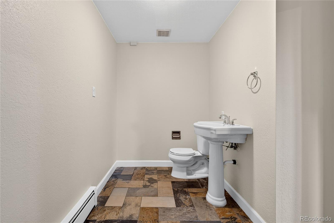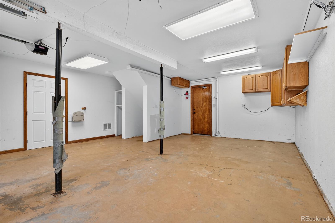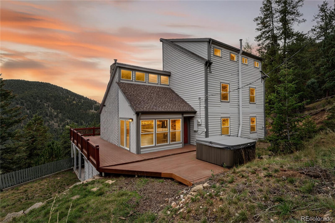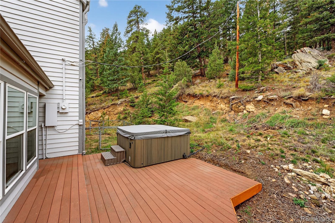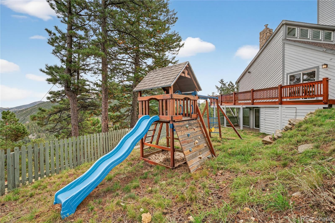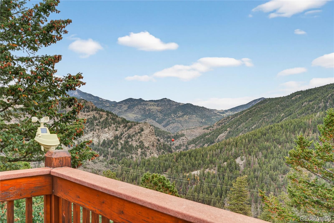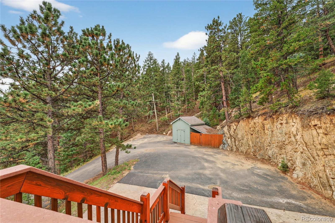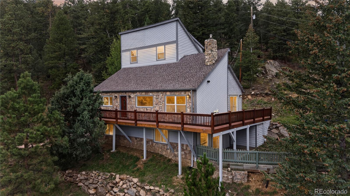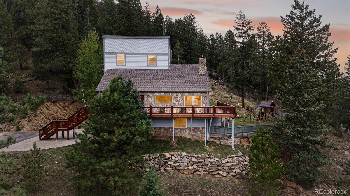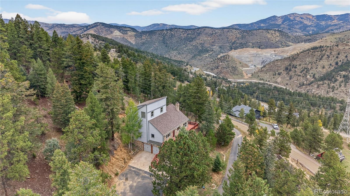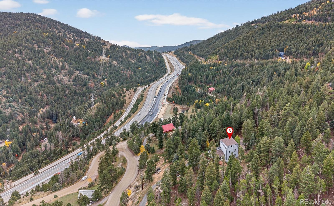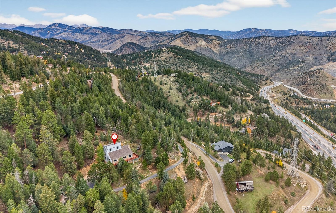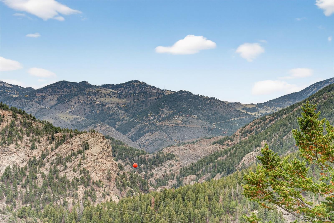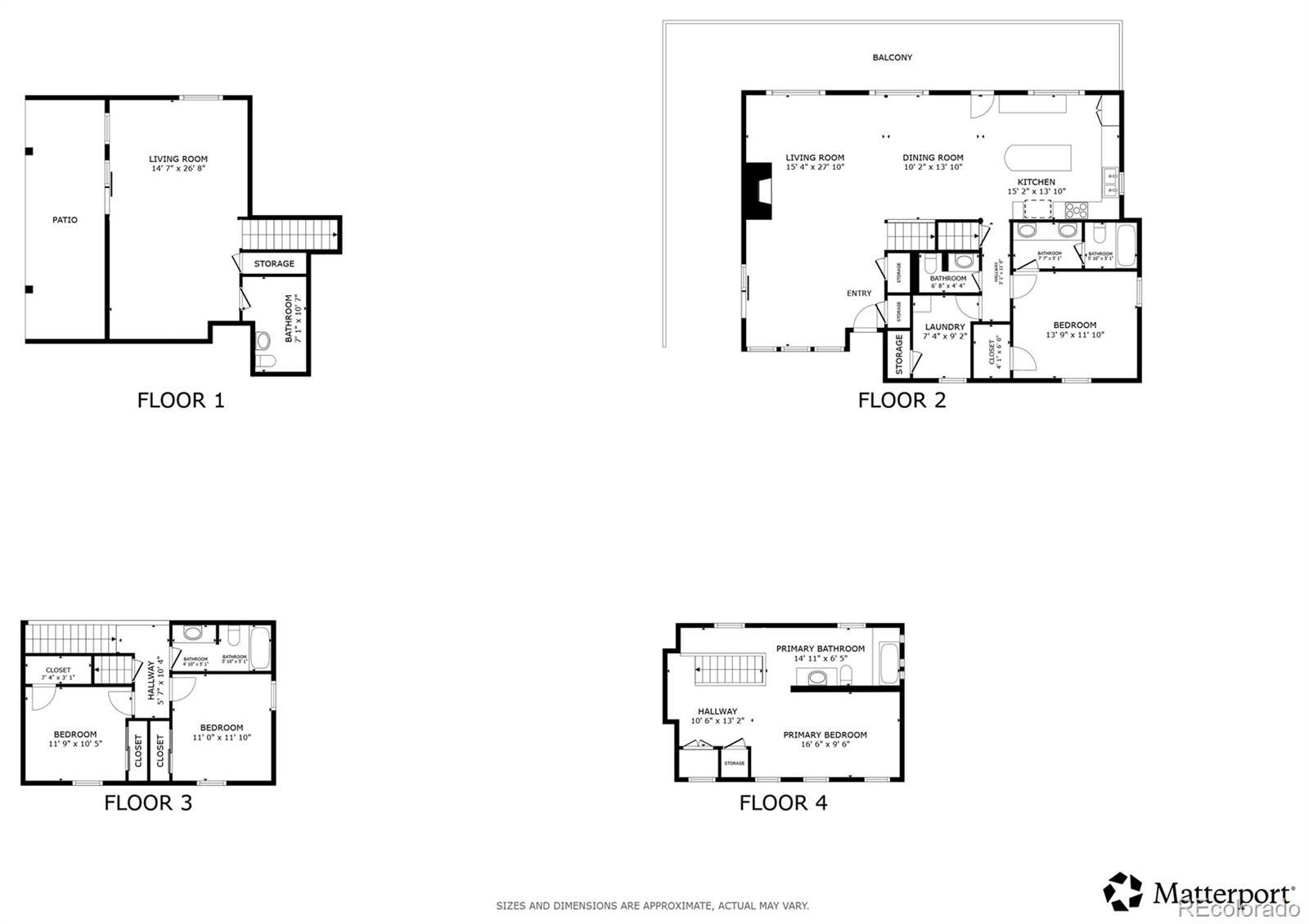Find us on...
Dashboard
- 4 Beds
- 5 Baths
- 3,184 Sqft
- 2.16 Acres
New Search X
535 Elk Valley Drive
Welcome to your stunning mountain retreat in the highly sought-after Saddleback Ridge Estates community of Evergreen! Set on over 2 acres of serene Colorado beauty, this exceptional home offers sweeping valley and mountain views from the expansive front deck—perfect for enjoying your morning coffee while watching the sunrise over the peaks. Step inside to discover an inviting open floor plan filled with mountain charm and elegance. Soaring vaulted ceilings, wood beams, and a cozy wood-burning stove with stone surround create a warm and welcoming atmosphere. The spacious living room flows seamlessly into the large dining area, complete with a sliding glass door and deck access for easy indoor-outdoor entertaining. The chef’s kitchen impresses with granite countertops, stainless steel appliances, abundant cabinetry, and vaulted ceilings that enhance the light and airy feel. The main floor bedroom offers a private en-suite full bath. A half bath and laundry room complete this level. Upstairs, the second floor hosts two generous bedrooms and a full bath, while the third floor is dedicated entirely to the primary suite—a true private sanctuary with vaulted ceilings, panoramic views, and a spa-like bath featuring a jet-action soaking tub. The walk-out basement expands your living space with a large family room, half bath, and walk-out access to a covered patio and yard—complete with a playground area. The home also features radiant heat in the kitchen floor, stamped concrete ready for a heat system, and an attached 2-car garage plus RV parking and ample driveway space. Adjacent 3-acre parcel also available for sale by the same seller for expansion potential (MLS #6161122). Surrounded by privacy, wildlife, and breathtaking views, this home offers easy access to I-70, making trips to Denver and mountain adventures a breeze. With its blend of natural beauty, thoughtful design, and mountain luxury, this Evergreen gem delivers the perfect Colorado lifestyle!
Listing Office: Redfin Corporation 
Essential Information
- MLS® #4790776
- Price$915,000
- Bedrooms4
- Bathrooms5.00
- Full Baths3
- Half Baths2
- Square Footage3,184
- Acres2.16
- Year Built1979
- TypeResidential
- Sub-TypeSingle Family Residence
- StyleMountain Contemporary
- StatusActive
Community Information
- Address535 Elk Valley Drive
- SubdivisionSaddleback Ridge Estates
- CityEvergreen
- CountyClear Creek
- StateCO
- Zip Code80439
Amenities
- Parking Spaces8
- # of Garages2
- ViewCity, Mountain(s), Valley
Utilities
Electricity Connected, Internet Access (Wired), Phone Available, Propane
Parking
Asphalt, Dry Walled, Floor Coating, Insulated Garage, Lighted
Interior
- CoolingNone
- FireplaceYes
- # of Fireplaces1
- StoriesThree Or More
Interior Features
Ceiling Fan(s), Granite Counters, High Ceilings, Kitchen Island, Open Floorplan, Primary Suite, Vaulted Ceiling(s)
Appliances
Convection Oven, Dishwasher, Disposal, Gas Water Heater, Microwave, Oven, Range, Refrigerator, Water Softener
Heating
Baseboard, Hot Water, Propane, Radiant Floor, Wood Stove
Fireplaces
Living Room, Wood Burning Stove
Exterior
- Lot DescriptionMountainous
- RoofShingle
Exterior Features
Dog Run, Lighting, Playground, Private Yard, Rain Gutters
Windows
Double Pane Windows, Window Coverings
School Information
- DistrictClear Creek RE-1
- ElementaryKing Murphy
- MiddleClear Creek
- HighClear Creek
Additional Information
- Date ListedOctober 15th, 2025
- ZoningMR-1
Listing Details
 Redfin Corporation
Redfin Corporation
 Terms and Conditions: The content relating to real estate for sale in this Web site comes in part from the Internet Data eXchange ("IDX") program of METROLIST, INC., DBA RECOLORADO® Real estate listings held by brokers other than RE/MAX Professionals are marked with the IDX Logo. This information is being provided for the consumers personal, non-commercial use and may not be used for any other purpose. All information subject to change and should be independently verified.
Terms and Conditions: The content relating to real estate for sale in this Web site comes in part from the Internet Data eXchange ("IDX") program of METROLIST, INC., DBA RECOLORADO® Real estate listings held by brokers other than RE/MAX Professionals are marked with the IDX Logo. This information is being provided for the consumers personal, non-commercial use and may not be used for any other purpose. All information subject to change and should be independently verified.
Copyright 2026 METROLIST, INC., DBA RECOLORADO® -- All Rights Reserved 6455 S. Yosemite St., Suite 500 Greenwood Village, CO 80111 USA
Listing information last updated on January 20th, 2026 at 5:03am MST.

