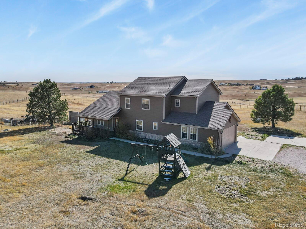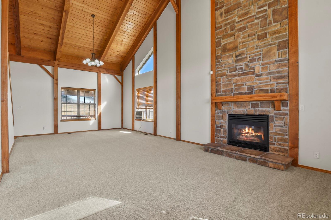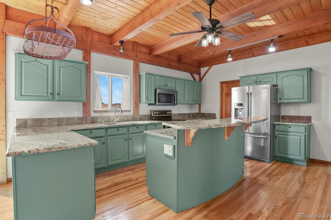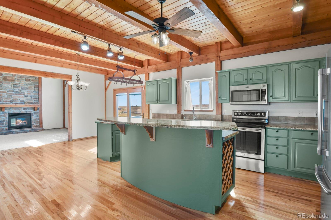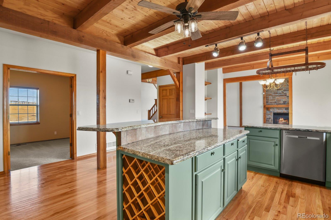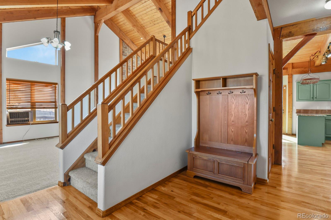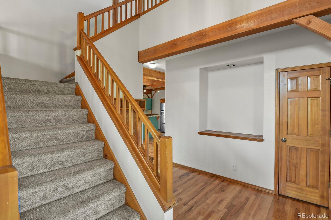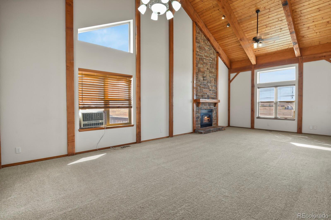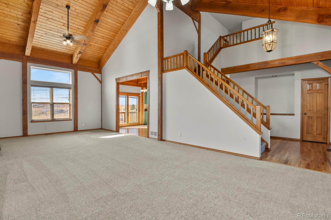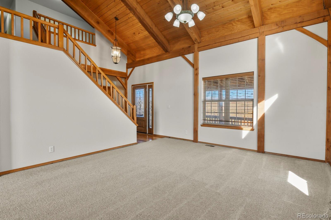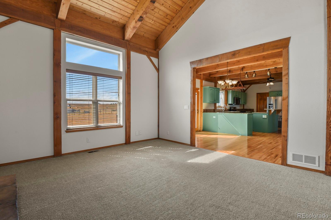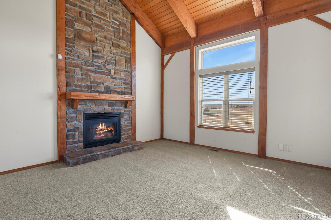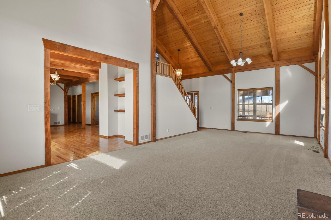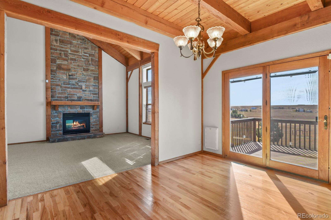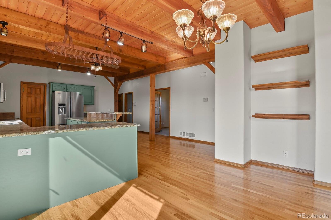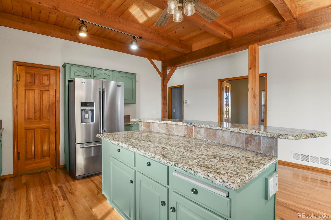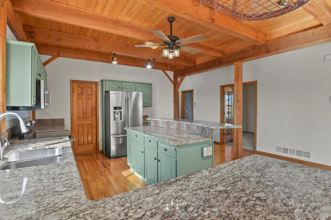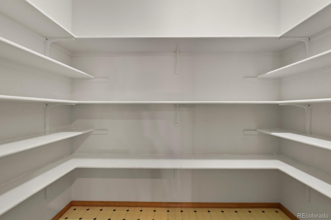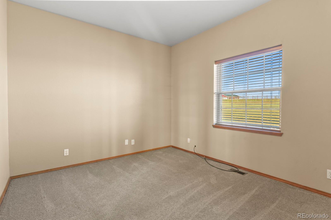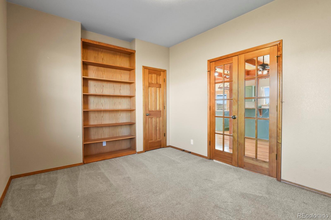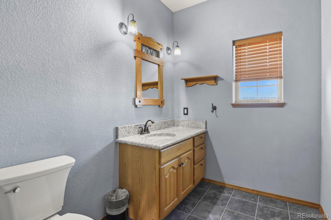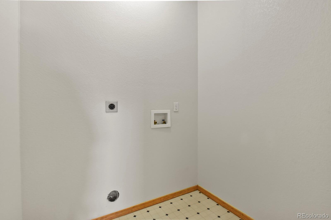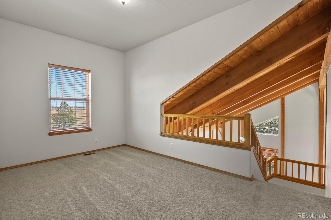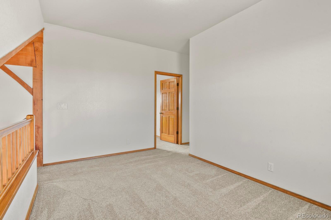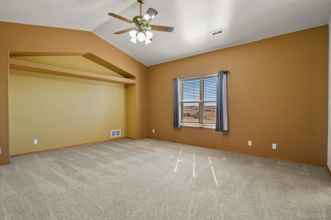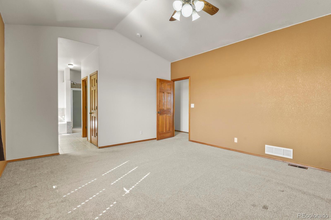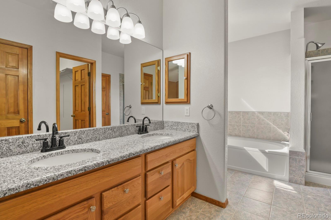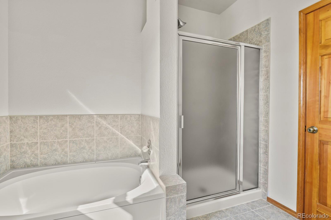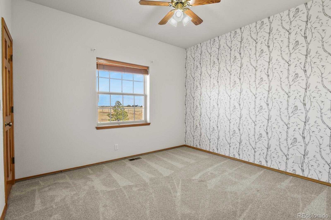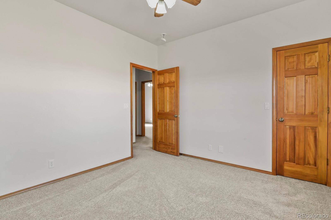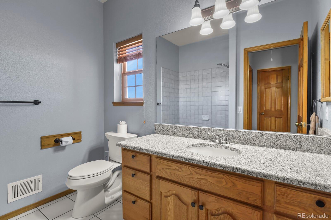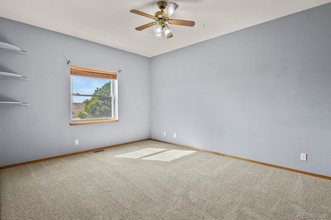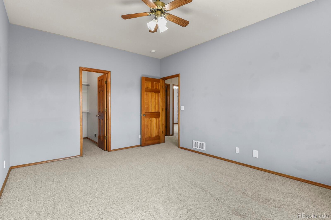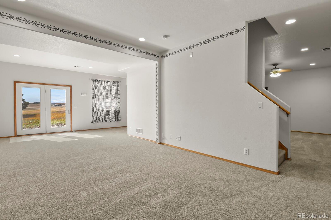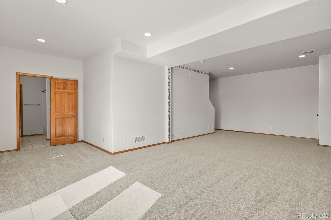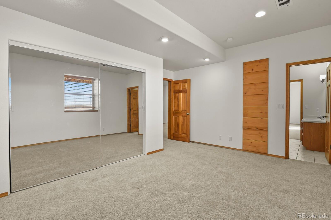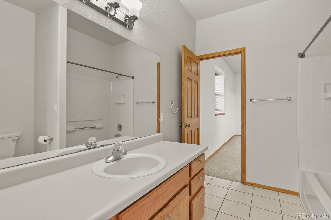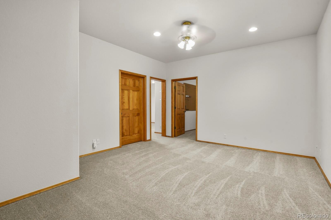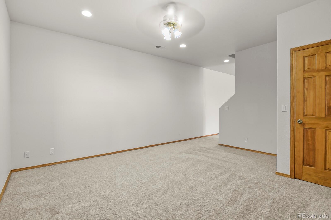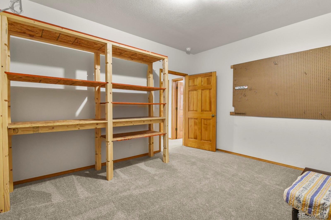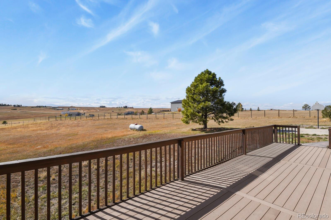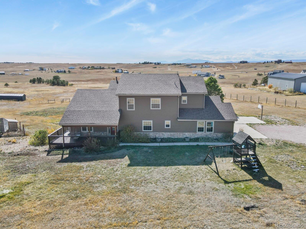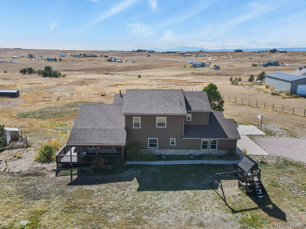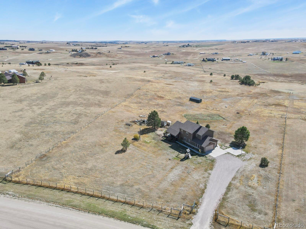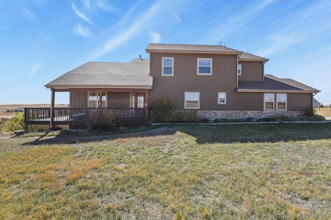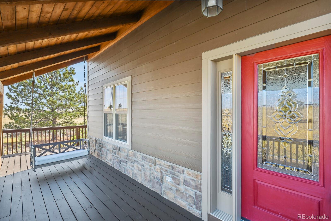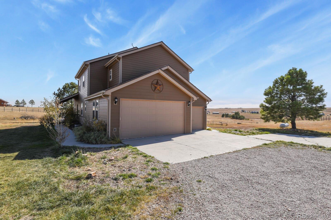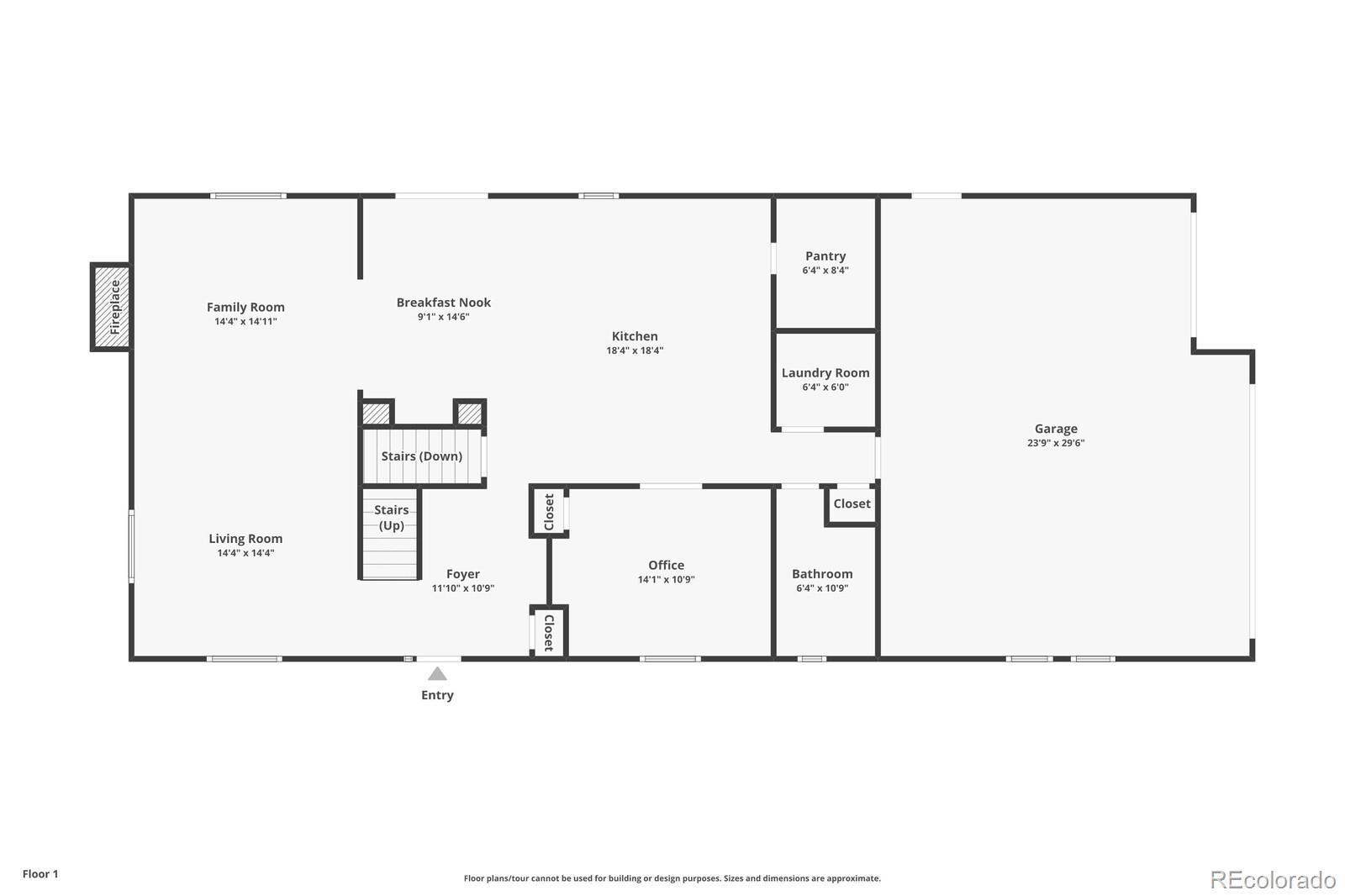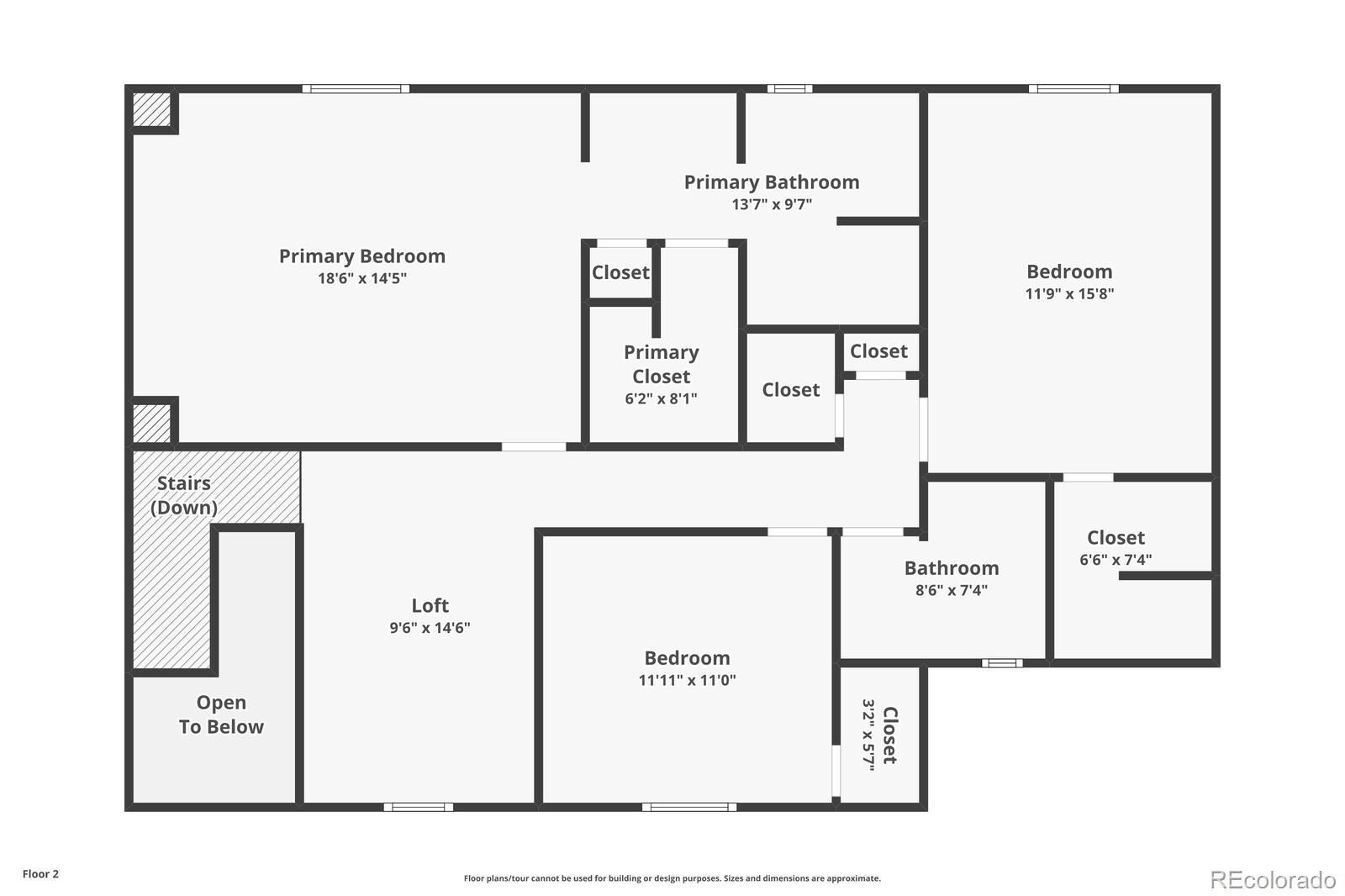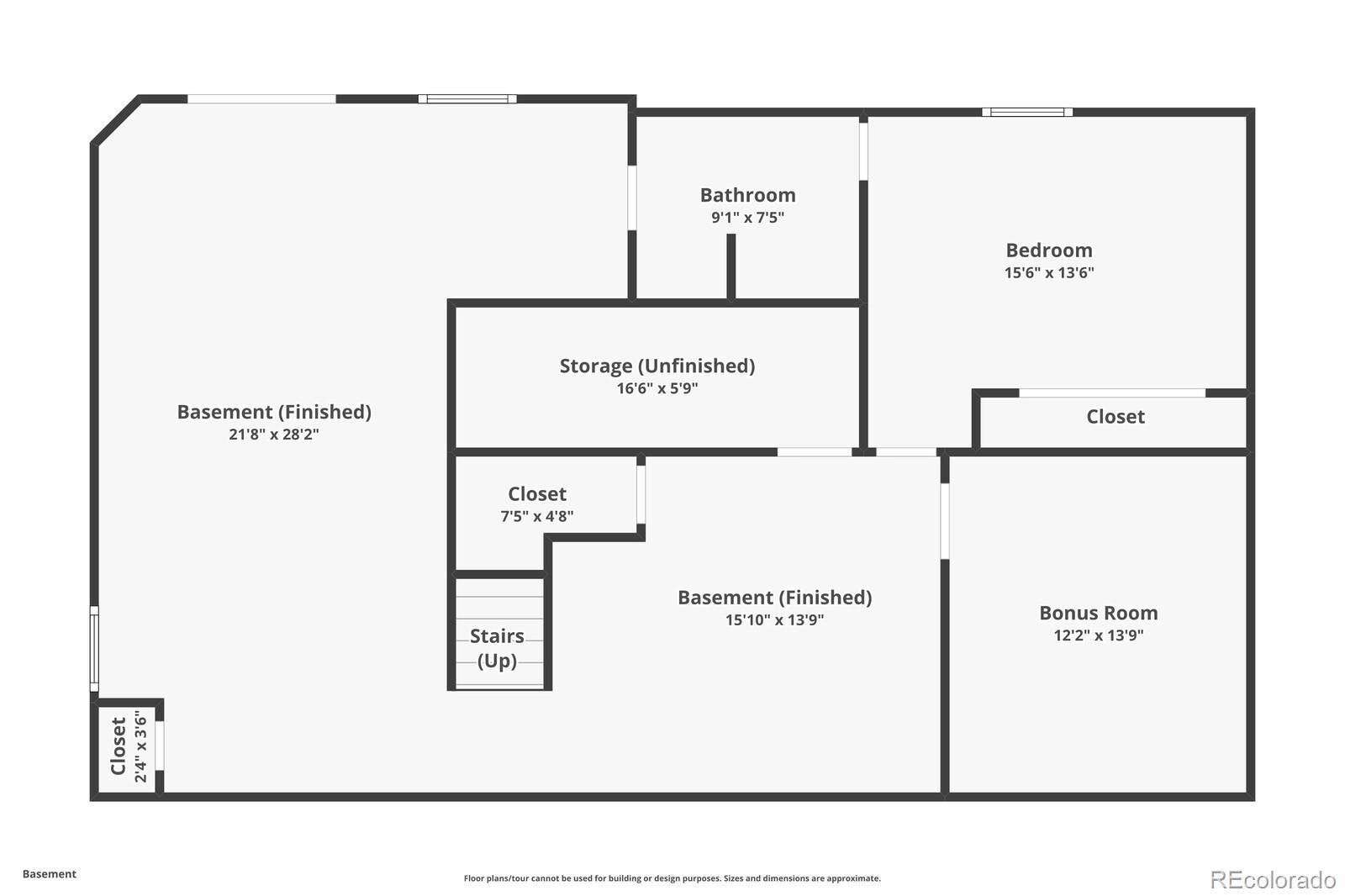Find us on...
Dashboard
- 4 Beds
- 4 Baths
- 4,080 Sqft
- 9.84 Acres
New Search X
758 Stage Run Trail
Experience wide-open Colorado living in this beautifully maintained two-story home with a fully finished basement, set on 10 private acres in the heart of Elizabeth. Combining rustic charm with modern comfort, this residence captures breathtaking views and endless possibilities for outdoor living, recreation, and relaxation. Step inside to soaring ceilings accented with exposed beams, a grand stone fireplace, and sun-drenched windows that frame the surrounding landscape. The spacious kitchen blends natural wood and granite finishes with sage cabinetry, stainless steel appliances, and an entertainer’s island — perfect for gatherings of all sizes. Retreat to the expansive primary suite featuring dual walk-in closets, a spa-style bathroom, and serene prairie views. The finished basement adds generous living space, a guest suite, full bath, bonus room, and ample storage — ideal for a home gym, theater, or private office. Outside, enjoy peaceful mornings on the covered wraparound deck and evenings under endless stars. There’s room for horses, hobbies, and future dreams on this fully usable acreage. Located just minutes from downtown Elizabeth and under an hour from Denver or Colorado Springs — this property offers the best of both worlds: privacy, space, and convenience.
Listing Office: Engel & Voelkers Aspen - Snowmass 
Essential Information
- MLS® #4792253
- Price$939,000
- Bedrooms4
- Bathrooms4.00
- Full Baths3
- Half Baths1
- Square Footage4,080
- Acres9.84
- Year Built1996
- TypeResidential
- Sub-TypeSingle Family Residence
- StyleMountain Contemporary
- StatusActive
Community Information
- Address758 Stage Run Trail
- SubdivisionChisholm
- CityElizabeth
- CountyElbert
- StateCO
- Zip Code80107
Amenities
- Parking Spaces3
- ParkingUnpaved
- # of Garages3
- ViewMeadow
Utilities
Electricity Connected, Internet Access (Wired), Phone Available, Propane
Interior
- HeatingForced Air
- CoolingEvaporative Cooling
- FireplaceYes
- # of Fireplaces1
- FireplacesGas, Great Room
- StoriesTwo
Interior Features
Breakfast Bar, Built-in Features, Ceiling Fan(s), Eat-in Kitchen, Entrance Foyer, Five Piece Bath, Granite Counters, High Ceilings, High Speed Internet, Kitchen Island, Open Floorplan, Pantry, Primary Suite, Smoke Free, Hot Tub, T&G Ceilings, Vaulted Ceiling(s)
Appliances
Dishwasher, Disposal, Microwave, Oven, Refrigerator, Self Cleaning Oven, Water Softener
Exterior
- Exterior FeaturesSpa/Hot Tub
- WindowsDouble Pane Windows
- RoofComposition
- FoundationStructural
Lot Description
Meadow, Sprinklers In Front, Sprinklers In Rear, Suitable For Grazing
School Information
- DistrictElizabeth C-1
- ElementaryRunning Creek
- MiddleElizabeth
- HighElizabeth
Additional Information
- Date ListedOctober 24th, 2025
- ZoningRA
Listing Details
Engel & Voelkers Aspen - Snowmass
 Terms and Conditions: The content relating to real estate for sale in this Web site comes in part from the Internet Data eXchange ("IDX") program of METROLIST, INC., DBA RECOLORADO® Real estate listings held by brokers other than RE/MAX Professionals are marked with the IDX Logo. This information is being provided for the consumers personal, non-commercial use and may not be used for any other purpose. All information subject to change and should be independently verified.
Terms and Conditions: The content relating to real estate for sale in this Web site comes in part from the Internet Data eXchange ("IDX") program of METROLIST, INC., DBA RECOLORADO® Real estate listings held by brokers other than RE/MAX Professionals are marked with the IDX Logo. This information is being provided for the consumers personal, non-commercial use and may not be used for any other purpose. All information subject to change and should be independently verified.
Copyright 2026 METROLIST, INC., DBA RECOLORADO® -- All Rights Reserved 6455 S. Yosemite St., Suite 500 Greenwood Village, CO 80111 USA
Listing information last updated on February 27th, 2026 at 9:19am MST.

