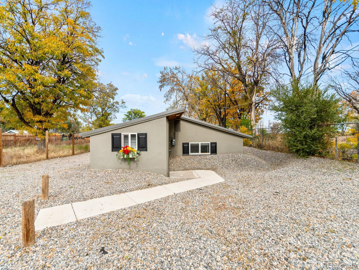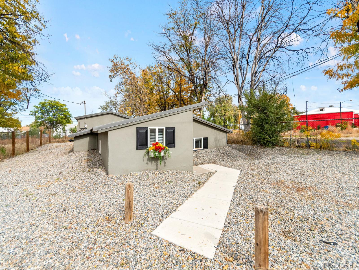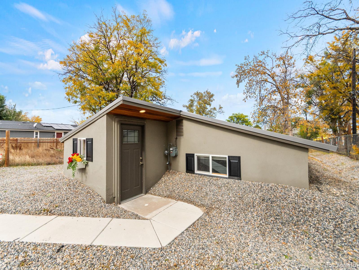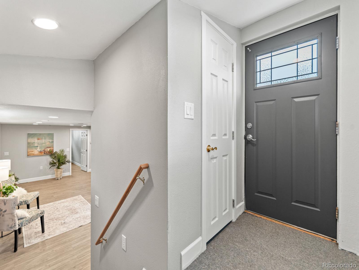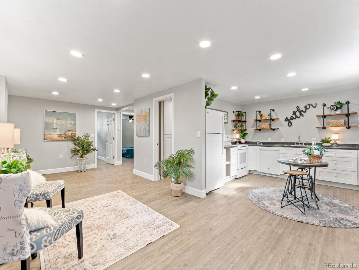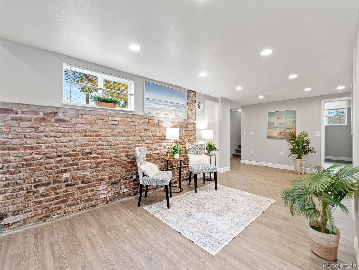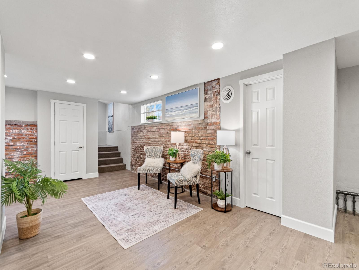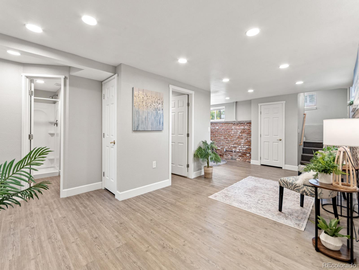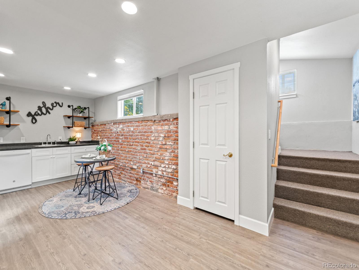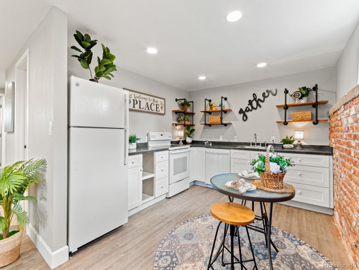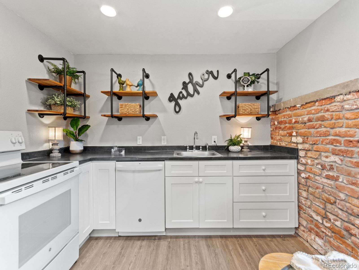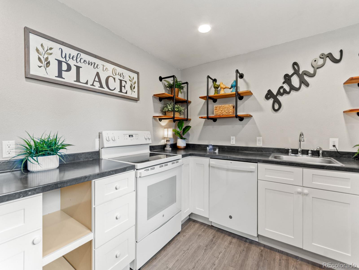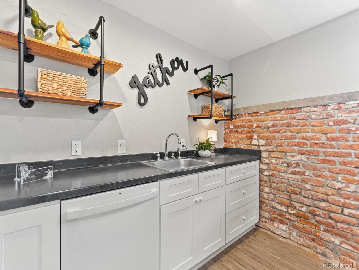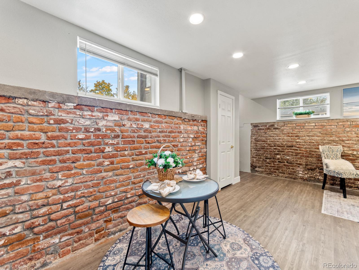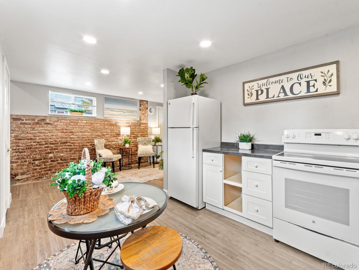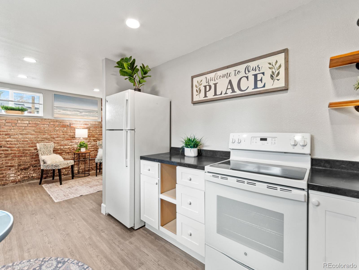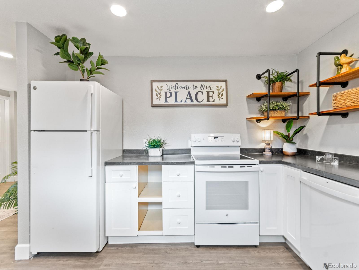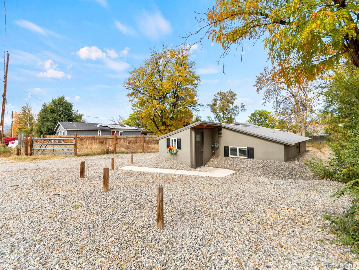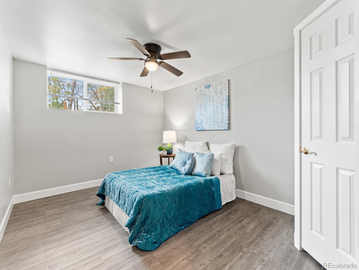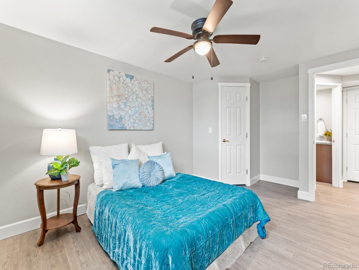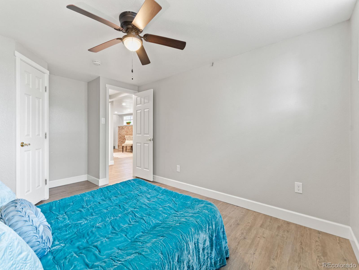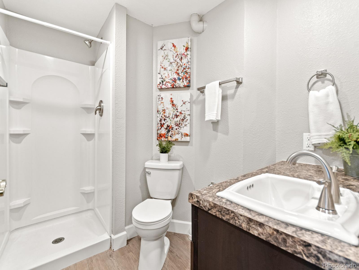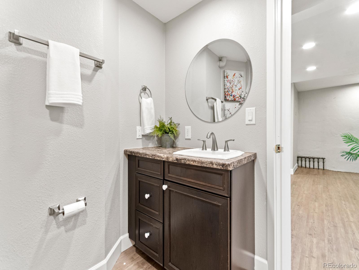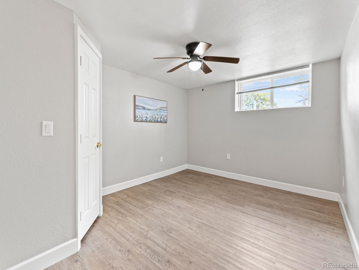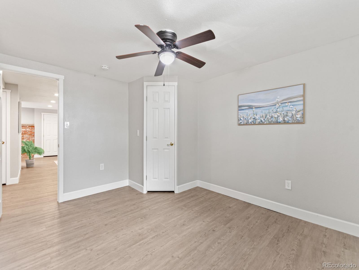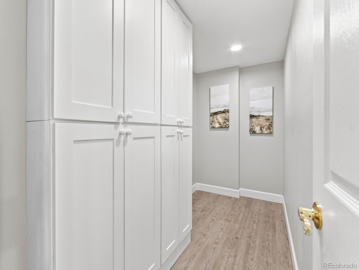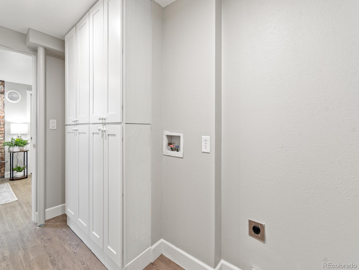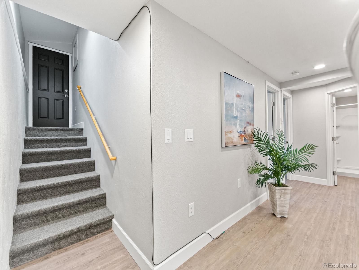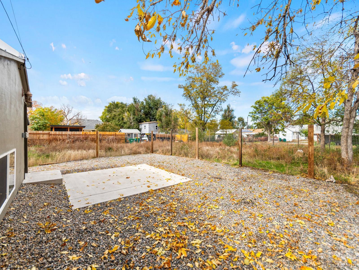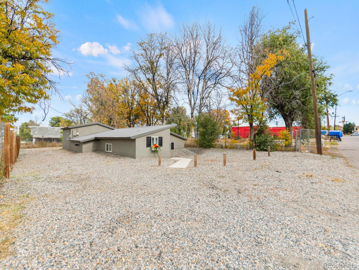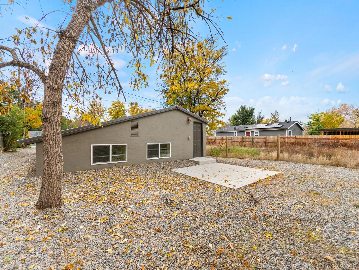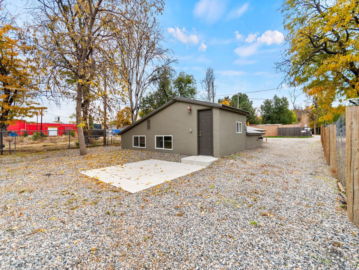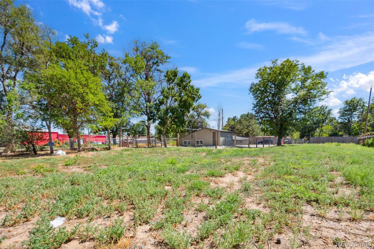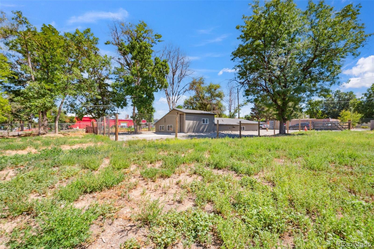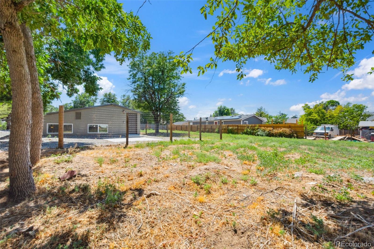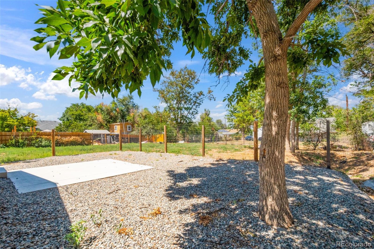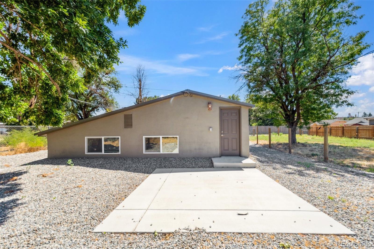Find us on...
Dashboard
- 2 Beds
- 1 Bath
- 1,163 Sqft
- .33 Acres
New Search X
3055 W 55th Avenue
Welcome to this charming fully remodeled Berm home nestled in the heart of the neighborhood. This extremely rare home has been thoughtfully renovated with the ideal blend of modern upgrades and classic old-world charm. Located just minutes from Regis University, this 2 Bedroom, 1 Bath home has been beautifully reimagined. Step inside and you are welcomed in by an abundance of natural light that highlights the wide-open floorplan and exposed brick. The heart of the home is the beautiful kitchen, which has been thoughtfully updated with open shelving and plenty of room for gathering. You’ll also find plenty of space in each bedroom in addition to walk-in closets. Added storage in the easily accessible attic space or the full laundry room. Step outside onto your backyard patio for peaceful morning coffees or to unwind with an afternoon cocktail. This home has been meticulously maintained and sits on over 1/3 of an acre giving the potential for the addition of a large garden, or a garage. This home is located within walking distance to Clear Creek trails, Clear Creek Park & Pickleball Courts. It offers quick access to local favorites like Goldspot Brewing Company, Rocky Top Tavern, and Bakewell Bakery. Plus, easy access to Hwy 70, Hwy 76, I25, and Tennyson St, you’re never far from the best that Denver has to offer! Come make this house your new Home!
Listing Office: Berkshire Hathaway HomeServices Colorado, LLC - Highlands Ranch Real Estate 
Essential Information
- MLS® #4798428
- Price$450,000
- Bedrooms2
- Bathrooms1.00
- Square Footage1,163
- Acres0.33
- Year Built1927
- TypeResidential
- Sub-TypeSingle Family Residence
- StyleMid-Century Modern
- StatusActive
Community Information
- Address3055 W 55th Avenue
- SubdivisionLincoln Manor
- CityDenver
- CountyAdams
- StateCO
- Zip Code80221
Amenities
- Parking Spaces4
Utilities
Electricity Connected, Natural Gas Connected
Interior
- HeatingRadiant
- CoolingNone
- StoriesOne
Interior Features
Ceiling Fan(s), Eat-in Kitchen, Entrance Foyer, Laminate Counters, Smoke Free, Walk-In Closet(s)
Appliances
Dishwasher, Disposal, Range, Refrigerator, Self Cleaning Oven, Tankless Water Heater
Exterior
- Exterior FeaturesPrivate Yard
- Lot DescriptionLevel, Near Public Transit
- RoofMetal
- FoundationConcrete Perimeter
Windows
Double Pane Windows, Window Coverings
School Information
- DistrictWestminster Public Schools
- HighWestminster
Elementary
Josephine Hodgkins Leadership Academy
Middle
Josephine Hodgkins Leadership Academy
Additional Information
- Date ListedNovember 1st, 2025
- ZoningR-1-C
Listing Details
Berkshire Hathaway HomeServices Colorado, LLC - Highlands Ranch Real Estate
 Terms and Conditions: The content relating to real estate for sale in this Web site comes in part from the Internet Data eXchange ("IDX") program of METROLIST, INC., DBA RECOLORADO® Real estate listings held by brokers other than RE/MAX Professionals are marked with the IDX Logo. This information is being provided for the consumers personal, non-commercial use and may not be used for any other purpose. All information subject to change and should be independently verified.
Terms and Conditions: The content relating to real estate for sale in this Web site comes in part from the Internet Data eXchange ("IDX") program of METROLIST, INC., DBA RECOLORADO® Real estate listings held by brokers other than RE/MAX Professionals are marked with the IDX Logo. This information is being provided for the consumers personal, non-commercial use and may not be used for any other purpose. All information subject to change and should be independently verified.
Copyright 2025 METROLIST, INC., DBA RECOLORADO® -- All Rights Reserved 6455 S. Yosemite St., Suite 500 Greenwood Village, CO 80111 USA
Listing information last updated on November 6th, 2025 at 8:33am MST.

