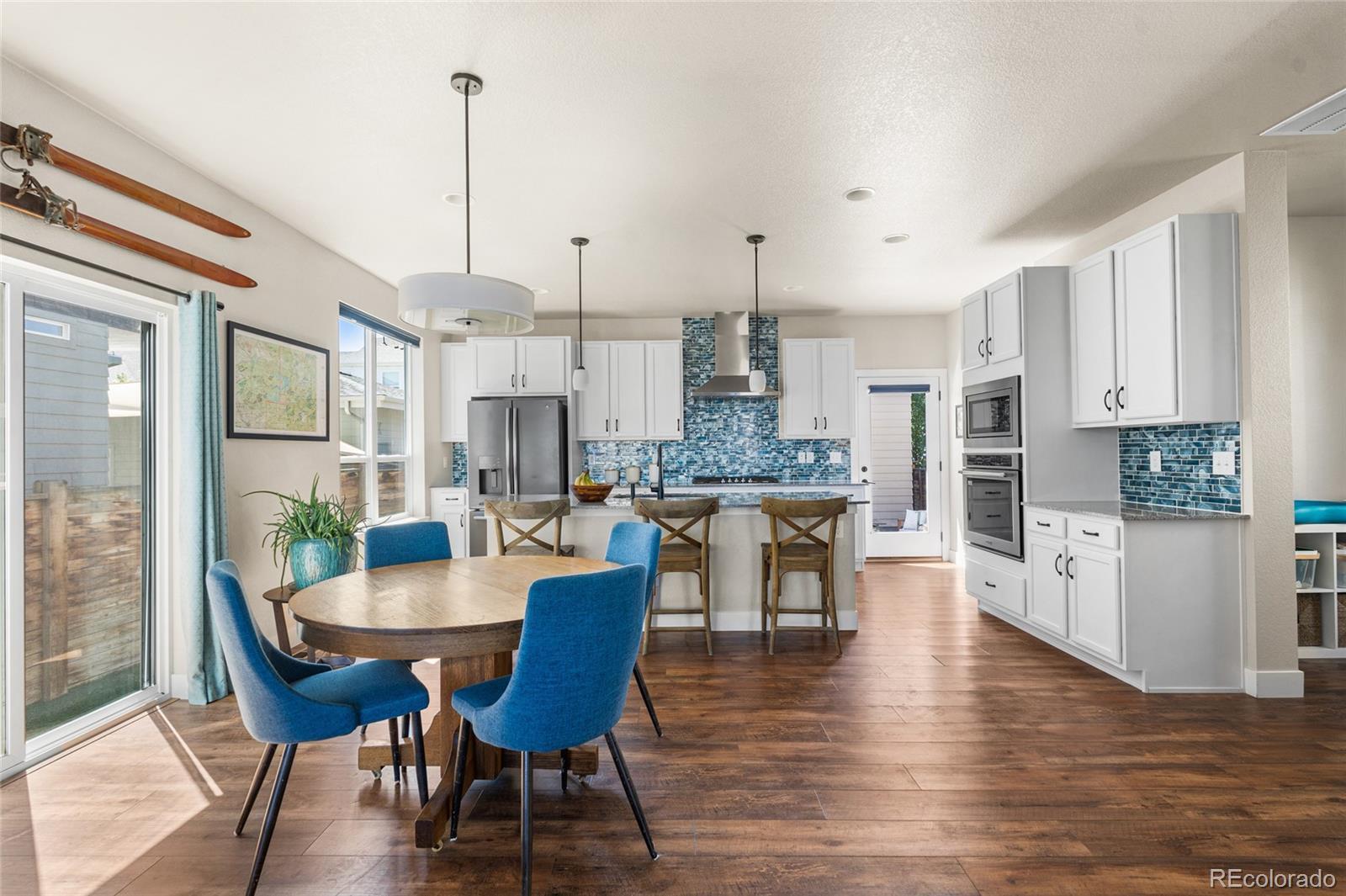Find us on...
Dashboard
- 4 Beds
- 4 Baths
- 2,624 Sqft
- .08 Acres
New Search X
9792 E 60th Avenue
From the moment you enter, this home feels bright and open. Natural light pours through oversized windows, and the open layout keeps everyone connected, whether you're cooking, hanging out or helping kids with homework. The kitchen flows right into the dining and living areas, with a tucked-away play space that keeps toys out of sight. Outside, you'll find a backyard made for coffee mornings, chalk art, and evening games. Downstairs, the finished basement adds flexible space for movie nights, exercise or playtime. Upstairs, the primary suite is calm and roomy, with a walk-in closet and en-suite bathroom built for comfort. Owned solar panels keep bills low, and you're just a stone's throw from Central Park's best pool, trails and playgrounds. It's a home that makes everyday life simple, connected and full of good moments.
Listing Office: Kentwood Real Estate DTC, LLC 
Essential Information
- MLS® #4798741
- Price$784,000
- Bedrooms4
- Bathrooms4.00
- Full Baths2
- Half Baths1
- Square Footage2,624
- Acres0.08
- Year Built2019
- TypeResidential
- Sub-TypeSingle Family Residence
- StyleUrban Contemporary
- StatusActive
Community Information
- Address9792 E 60th Avenue
- SubdivisionCentral Park
- CityDenver
- CountyDenver
- StateCO
- Zip Code80238
Amenities
- Parking Spaces2
- # of Garages2
Amenities
Park, Playground, Pool, Tennis Court(s), Trail(s)
Interior
- HeatingActive Solar
- CoolingCentral Air
- FireplaceYes
- # of Fireplaces1
- FireplacesFamily Room
- StoriesTwo
Interior Features
Eat-in Kitchen, Five Piece Bath, High Ceilings, Kitchen Island, Open Floorplan, Primary Suite, Walk-In Closet(s)
Appliances
Cooktop, Dishwasher, Dryer, Microwave, Oven, Refrigerator, Washer
Exterior
- Exterior FeaturesPrivate Yard
- Lot DescriptionLevel
- RoofOther
School Information
- DistrictDenver 1
- ElementaryWillow
- MiddleMcAuliffe International
- HighNorthfield
Additional Information
- Date ListedAugust 15th, 2025
- ZoningM-RX-5
Listing Details
 Kentwood Real Estate DTC, LLC
Kentwood Real Estate DTC, LLC
 Terms and Conditions: The content relating to real estate for sale in this Web site comes in part from the Internet Data eXchange ("IDX") program of METROLIST, INC., DBA RECOLORADO® Real estate listings held by brokers other than RE/MAX Professionals are marked with the IDX Logo. This information is being provided for the consumers personal, non-commercial use and may not be used for any other purpose. All information subject to change and should be independently verified.
Terms and Conditions: The content relating to real estate for sale in this Web site comes in part from the Internet Data eXchange ("IDX") program of METROLIST, INC., DBA RECOLORADO® Real estate listings held by brokers other than RE/MAX Professionals are marked with the IDX Logo. This information is being provided for the consumers personal, non-commercial use and may not be used for any other purpose. All information subject to change and should be independently verified.
Copyright 2025 METROLIST, INC., DBA RECOLORADO® -- All Rights Reserved 6455 S. Yosemite St., Suite 500 Greenwood Village, CO 80111 USA
Listing information last updated on October 22nd, 2025 at 7:03am MDT.













































