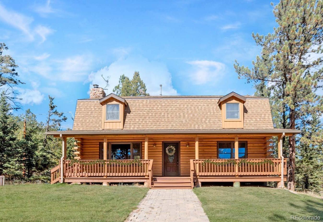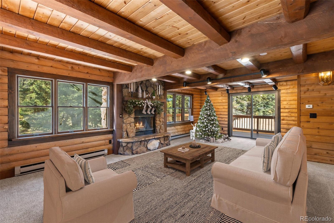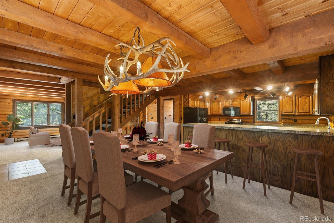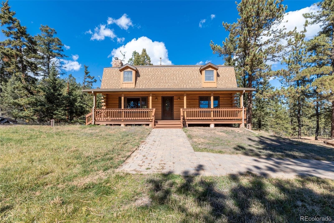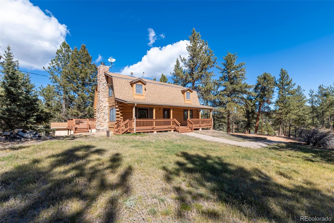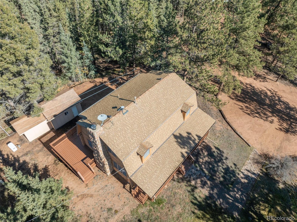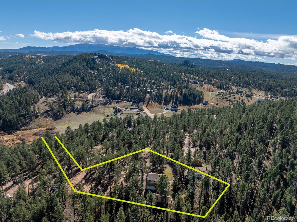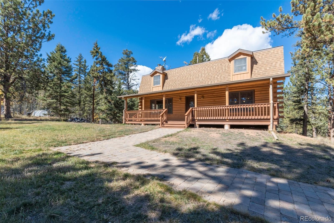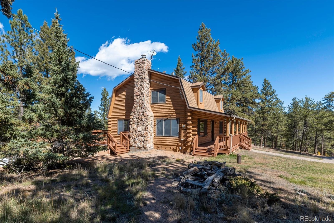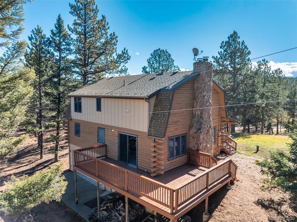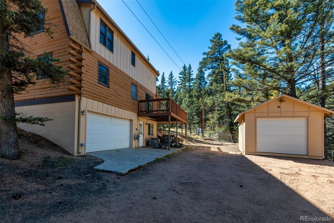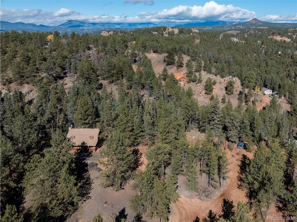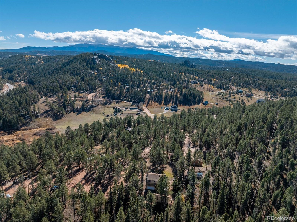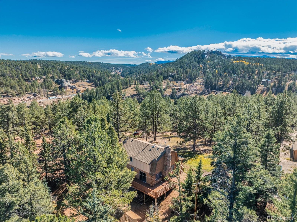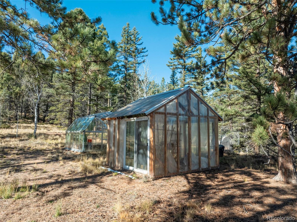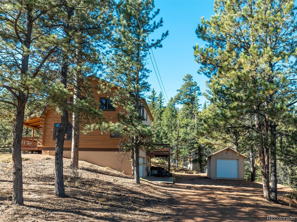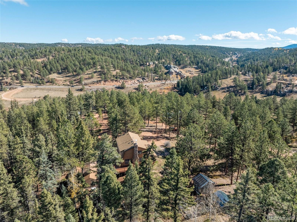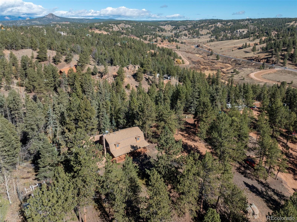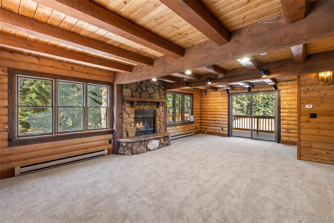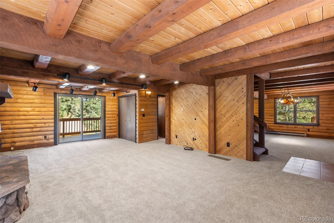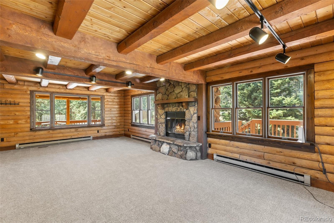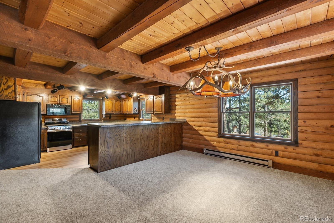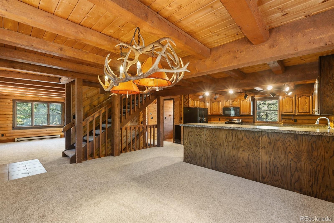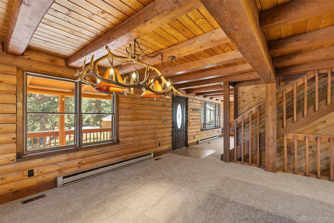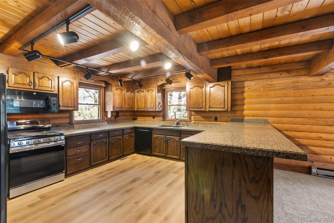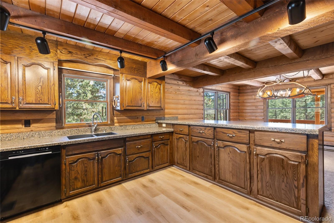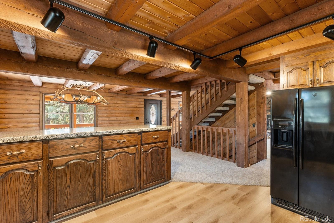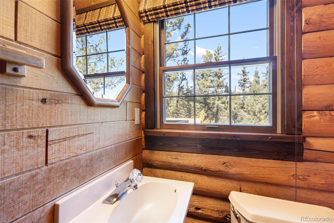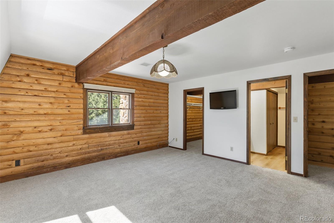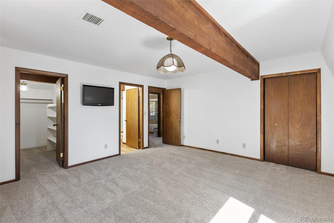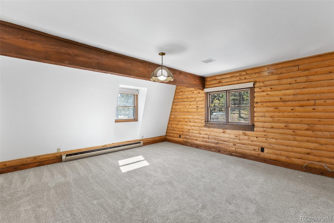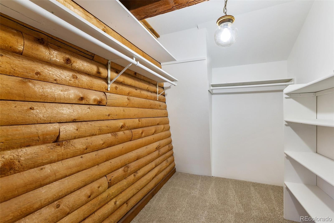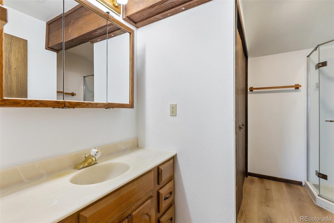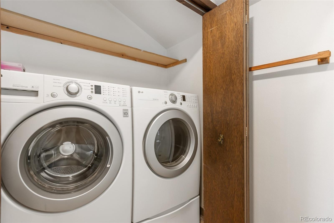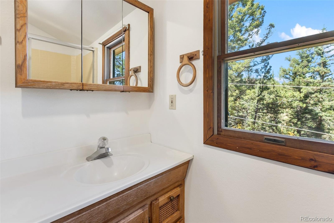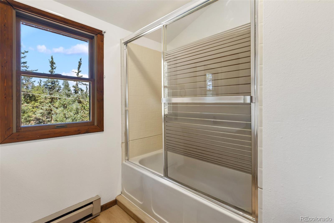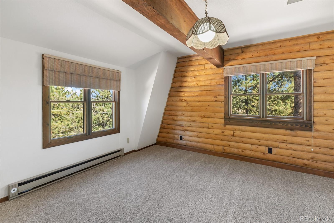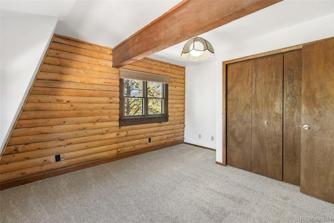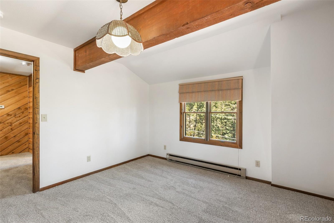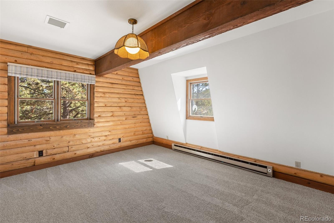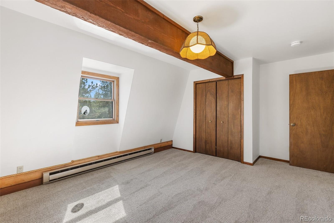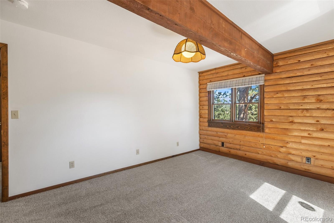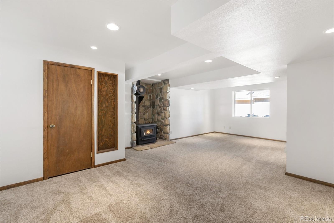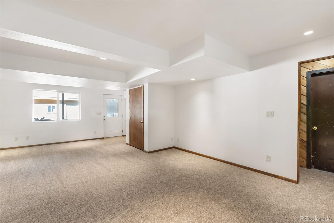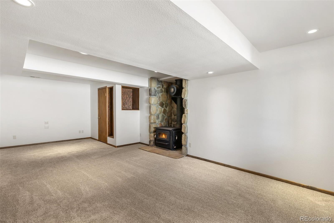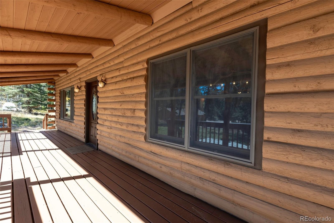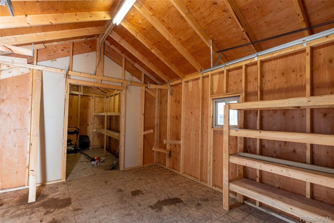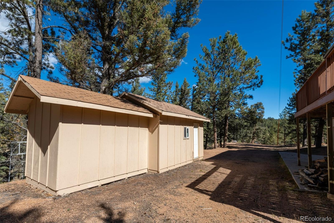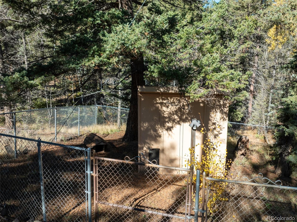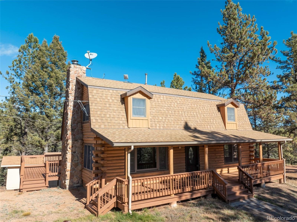Find us on...
Dashboard
- 3 Beds
- 3 Baths
- 2,430 Sqft
- 3.24 Acres
New Search X
457 Stonehenge Drive
This true mountain getaway nestled in pines and aspens offers something for everyone! A welcoming covered deck and dormered windows invite you into this full log home on 3.24 acres in Druid Hills. Sparkling clean. NEW: carpet, LVT, interior paint, exterior trim paint. Enter the main level into a huge living room that invites you to relax by the stone wood-burning fireplace flanked by windows. Stroll out the sliding doors to the back deck to catch a glimpse of resting deer. A rarely found large dining room is lit by a beautiful antler chandelier. The roomy kitchen will delight any cook with ample counter space, breakfast bar, new gas range, newer dishwasher, refinished oak cabinets, refrigerator, microwave & trash compactor. The entire main level features knotty pine tongue & groove ceilings with wood beam accents. Upstairs bedrooms include: 16x16 master bedroom with two walk-in closets, an attached three-quarter bath & laundry; two more roomy bedrooms with spacious closets, a full bath & linen closet. A second attic furnace is dedicated to the 2nd floor for better heat control. The private lower level, walk-out family room with a cozy wood stove can function as a home office, work out studio, game room, or media room. The oversized one-car garage includes workbenches, refrigerator, freezer, storage & room for toys. Find more storage in the 288 sq ft shed with lights, electricity, shelves and overhead door. The 30x30 dog kennel enclosed with chain link fence has insulated, heated doghouse, electricity & lighting. 17KW natural gas auto transfer WHOLE HOUSE GENERATOR was professionally installed in 2015. New roof in 2015. Septic pumped June 2025. Stove & fireplace cleaned September 2025. Starlink satellite included. 2 greenhouses with power & heat. Lots of parking. Horses are welcome! ADJACENT LOTS FOR SALE: MLS 8747532 (209 Stonehenge, 2.86 Acres) with 1536 SF Workshop, and MLS 2325045 Vacant Lot (205 Stonehenge, 2.5 Acres) for total of 8.60 acres. Virtually Staged.
Listing Office: Flood Realty 
Essential Information
- MLS® #4798824
- Price$630,000
- Bedrooms3
- Bathrooms3.00
- Full Baths1
- Half Baths1
- Square Footage2,430
- Acres3.24
- Year Built1986
- TypeResidential
- Sub-TypeSingle Family Residence
- StyleRustic
- StatusActive
Community Information
- Address457 Stonehenge Drive
- SubdivisionDruid Hills
- CityFlorissant
- CountyTeller
- StateCO
- Zip Code80816
Amenities
- Parking Spaces7
- # of Garages1
Utilities
Electricity Connected, Natural Gas Connected, Phone Available
Parking
Circular Driveway, Gravel, Storage
Interior
- CoolingNone
- FireplaceYes
- # of Fireplaces2
- StoriesTwo
Interior Features
High Speed Internet, Laminate Counters, T&G Ceilings, Walk-In Closet(s)
Appliances
Dishwasher, Dryer, Freezer, Microwave, Range, Refrigerator, Self Cleaning Oven, Trash Compactor, Washer
Heating
Electric, Forced Air, Wood, Wood Stove
Fireplaces
Basement, Living Room, Wood Burning, Wood Burning Stove
Exterior
- RoofShingle
Exterior Features
Dog Run, Garden, Lighting, Private Yard
Lot Description
Landscaped, Many Trees, Secluded
Windows
Double Pane Windows, Egress Windows, Window Coverings
School Information
- DistrictWoodland Park RE-2
- ElementarySummit
- MiddleWoodland Park
- HighWoodland Park
Additional Information
- Date ListedOctober 21st, 2025
- ZoningR-1
Listing Details
 Flood Realty
Flood Realty
 Terms and Conditions: The content relating to real estate for sale in this Web site comes in part from the Internet Data eXchange ("IDX") program of METROLIST, INC., DBA RECOLORADO® Real estate listings held by brokers other than RE/MAX Professionals are marked with the IDX Logo. This information is being provided for the consumers personal, non-commercial use and may not be used for any other purpose. All information subject to change and should be independently verified.
Terms and Conditions: The content relating to real estate for sale in this Web site comes in part from the Internet Data eXchange ("IDX") program of METROLIST, INC., DBA RECOLORADO® Real estate listings held by brokers other than RE/MAX Professionals are marked with the IDX Logo. This information is being provided for the consumers personal, non-commercial use and may not be used for any other purpose. All information subject to change and should be independently verified.
Copyright 2026 METROLIST, INC., DBA RECOLORADO® -- All Rights Reserved 6455 S. Yosemite St., Suite 500 Greenwood Village, CO 80111 USA
Listing information last updated on February 11th, 2026 at 3:19pm MST.

