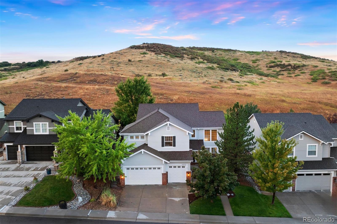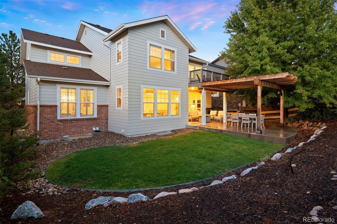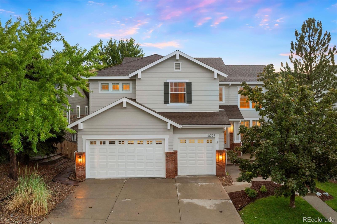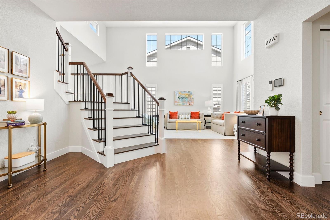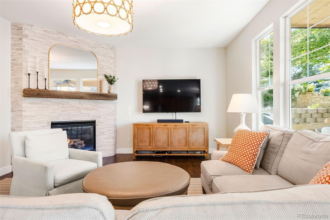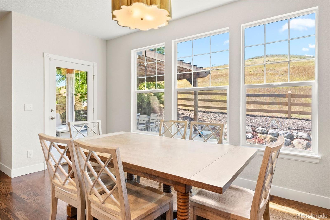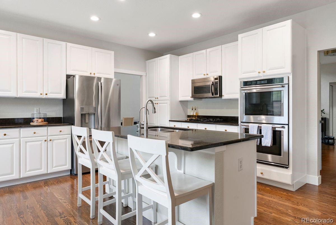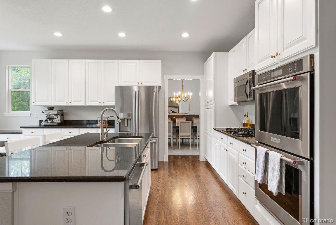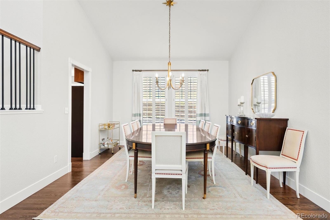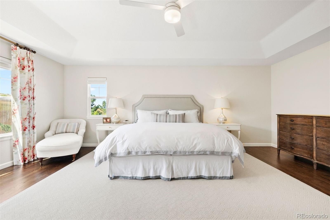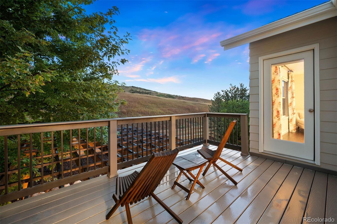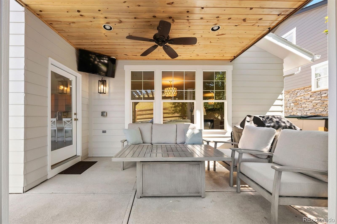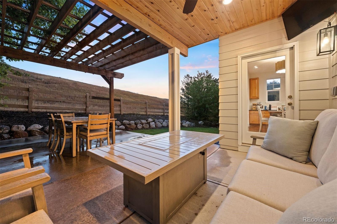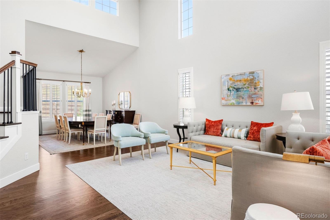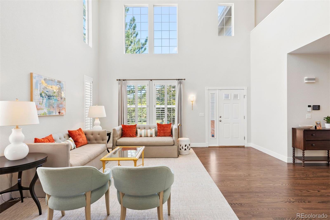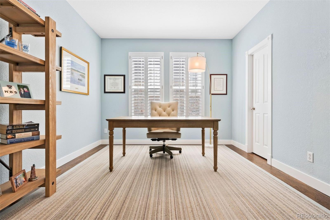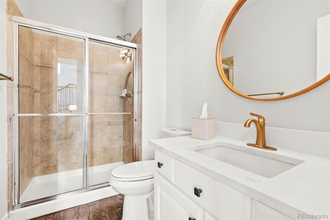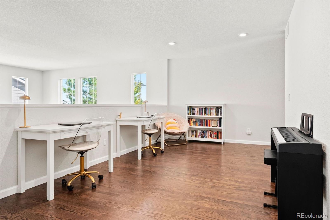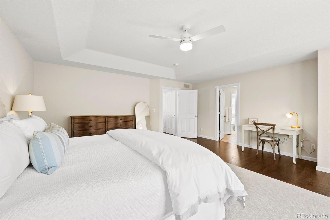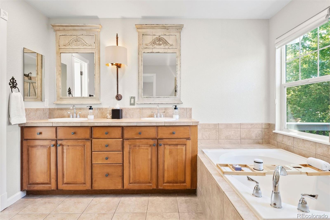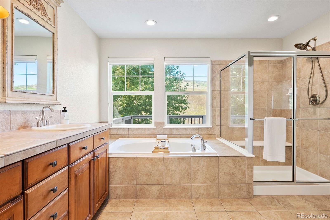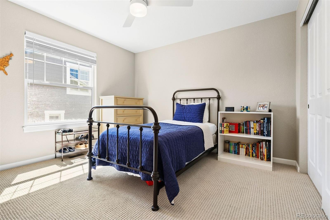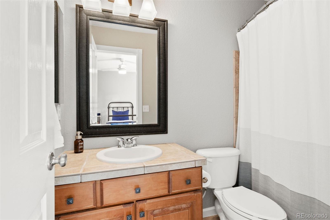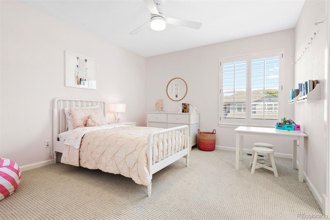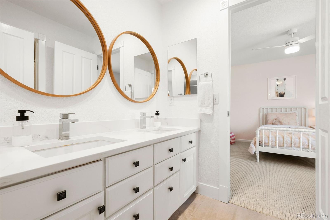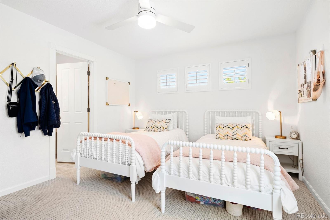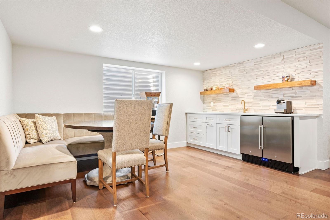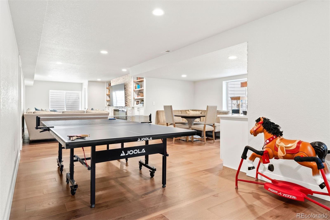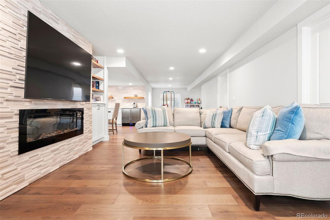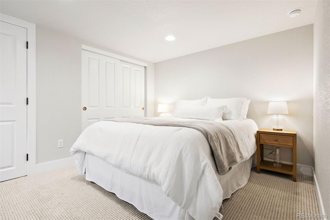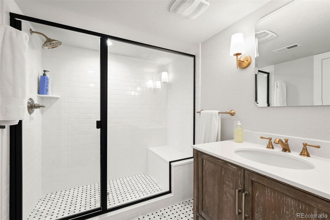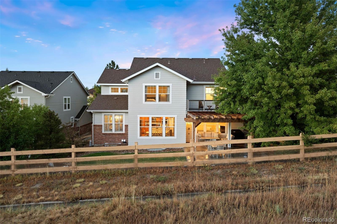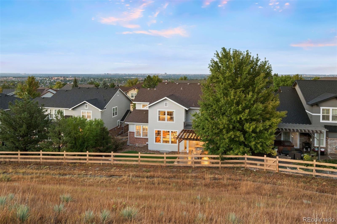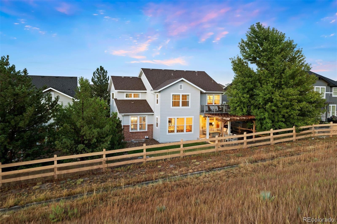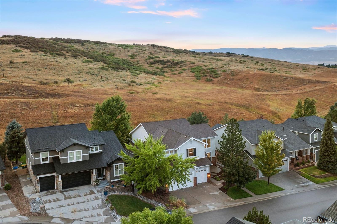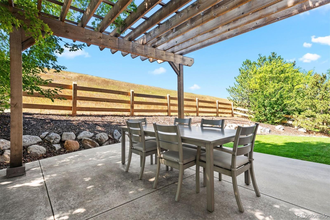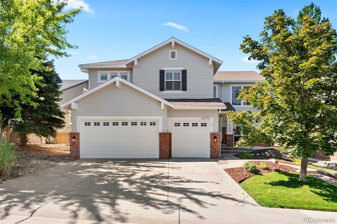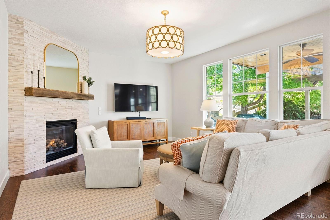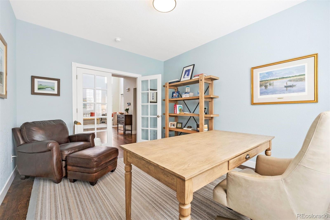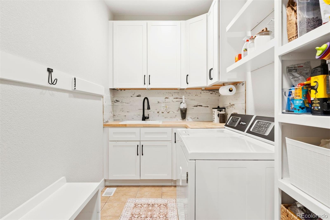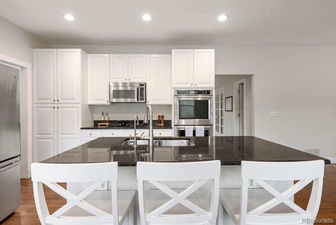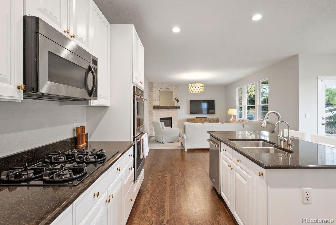Find us on...
Dashboard
- 5 Beds
- 5 Baths
- 4,587 Sqft
- .18 Acres
New Search X
10773 Addison Court
Welcome to this stunningly updated home in Highlands Ranch’s desirable Firelight neighborhood, perfectly set on a quiet cul-de-sac with unobstructed mountain views and direct access to miles of open-space trails. Backing to protected greenbelt, this residence combines a premier location with over $200,000 in thoughtful upgrades completed in the last three years—making it truly move-in ready. The entry welcomes you with soaring ceilings, rich hardwood floors, and an elegant staircase that opens to formal living and dining areas. The chef’s kitchen features painted cabinetry, granite countertops, stainless appliances with double ovens, a new dishwasher, and a large island with seating. A sunny breakfast nook leads to a pergola-covered patio framed by mature landscaping and open views, ideal for quiet mornings or lively gatherings. Adjacent, the family room centers on a stone-accented fireplace, offering warmth and charm. The main level also includes a versatile office/bedroom with French doors, walk-in closet, and full bath access—perfect for guests or multi-generational living—plus a custom laundry/mudroom with built-ins. Upstairs, the primary suite is a private retreat with coffered ceiling, walk-in closet, spa-inspired five-piece bath, and its own balcony overlooking the mountains. Three additional bedrooms include a Jack-and-Jill and a private en-suite, complemented by a flexible loft. The finished basement (2022) expands the home with a family room, game area, wet bar/mini kitchen, bedroom, and full bath. Major upgrades include a high-efficiency furnace, heat pump, tankless water heater, water filtration/softener, whole-home humidifier, new hardwoods, updated paint inside and out, and wireless security. Close to top-rated schools, parks, shopping, and dining, this home offers the perfect blend of luxury, comfort, and a highly coveted Highlands Ranch lifestyle.
Listing Office: LIV Sotheby's International Realty 
Essential Information
- MLS® #4801345
- Price$1,145,000
- Bedrooms5
- Bathrooms5.00
- Full Baths3
- Half Baths1
- Square Footage4,587
- Acres0.18
- Year Built2003
- TypeResidential
- Sub-TypeSingle Family Residence
- StyleTraditional
- StatusPending
Community Information
- Address10773 Addison Court
- SubdivisionHighlands Ranch
- CityHighlands Ranch
- CountyDouglas
- StateCO
- Zip Code80126
Amenities
- Parking Spaces3
- ParkingConcrete
- # of Garages3
- ViewPlains
Amenities
Fitness Center, Playground, Pool, Trail(s)
Utilities
Cable Available, Electricity Connected, Internet Access (Wired), Natural Gas Connected
Interior
- HeatingForced Air
- CoolingCentral Air
- FireplaceYes
- # of Fireplaces2
- StoriesTwo
Interior Features
Built-in Features, Ceiling Fan(s), Eat-in Kitchen, Five Piece Bath, Granite Counters, High Ceilings, Jack & Jill Bathroom, Kitchen Island, Pantry, Primary Suite, Vaulted Ceiling(s), Walk-In Closet(s), Wet Bar
Appliances
Bar Fridge, Convection Oven, Dishwasher, Disposal, Double Oven, Microwave, Refrigerator, Self Cleaning Oven, Sump Pump
Fireplaces
Basement, Family Room, Gas Log
Exterior
- Exterior FeaturesPrivate Yard
- RoofComposition
- FoundationStructural
Lot Description
Cul-De-Sac, Landscaped, Open Space, Sprinklers In Front, Sprinklers In Rear
School Information
- DistrictDouglas RE-1
- ElementaryCopper Mesa
- MiddleMountain Ridge
- HighMountain Vista
Additional Information
- Date ListedSeptember 4th, 2025
- ZoningPDU
Listing Details
LIV Sotheby's International Realty
 Terms and Conditions: The content relating to real estate for sale in this Web site comes in part from the Internet Data eXchange ("IDX") program of METROLIST, INC., DBA RECOLORADO® Real estate listings held by brokers other than RE/MAX Professionals are marked with the IDX Logo. This information is being provided for the consumers personal, non-commercial use and may not be used for any other purpose. All information subject to change and should be independently verified.
Terms and Conditions: The content relating to real estate for sale in this Web site comes in part from the Internet Data eXchange ("IDX") program of METROLIST, INC., DBA RECOLORADO® Real estate listings held by brokers other than RE/MAX Professionals are marked with the IDX Logo. This information is being provided for the consumers personal, non-commercial use and may not be used for any other purpose. All information subject to change and should be independently verified.
Copyright 2025 METROLIST, INC., DBA RECOLORADO® -- All Rights Reserved 6455 S. Yosemite St., Suite 500 Greenwood Village, CO 80111 USA
Listing information last updated on October 25th, 2025 at 10:03pm MDT.

