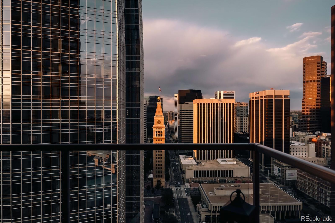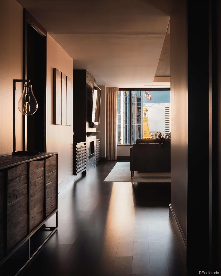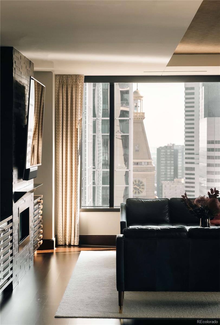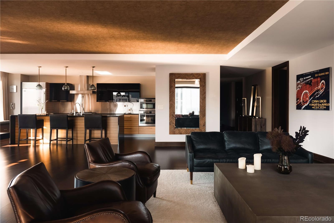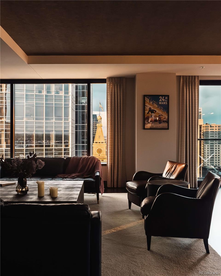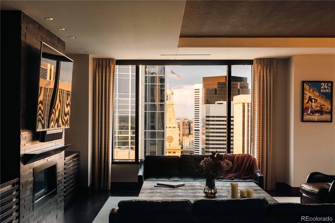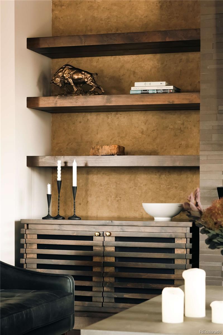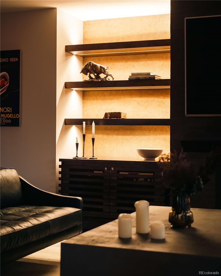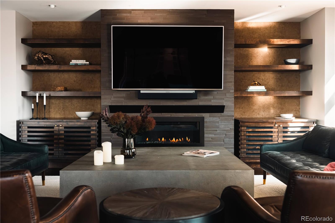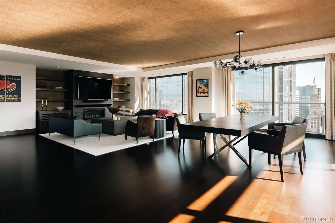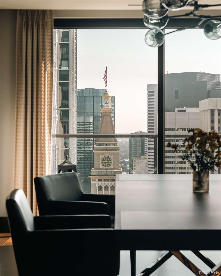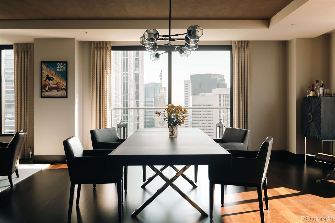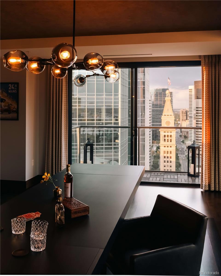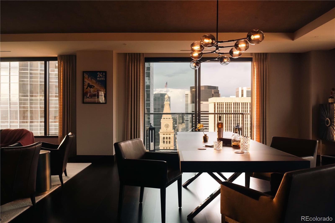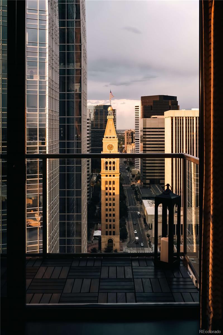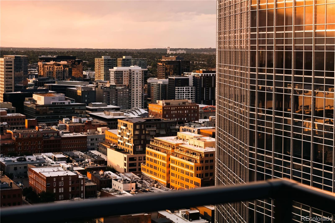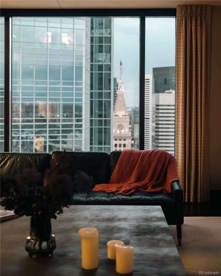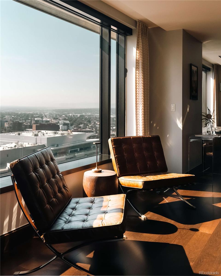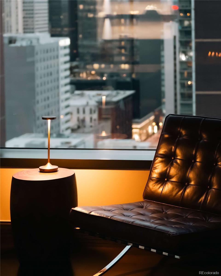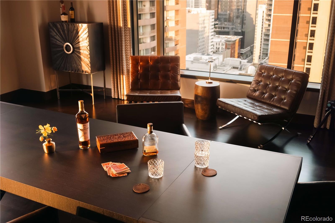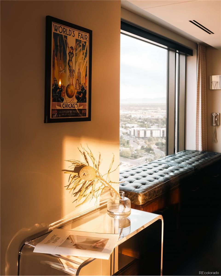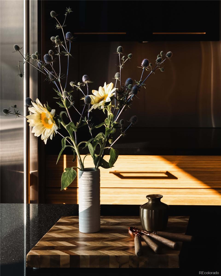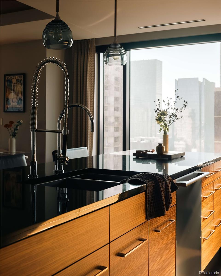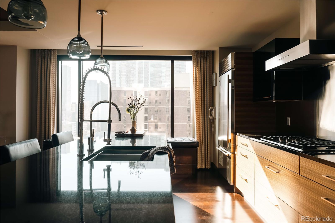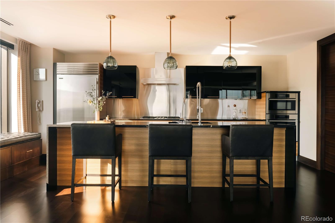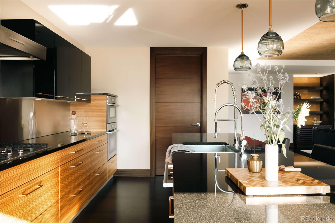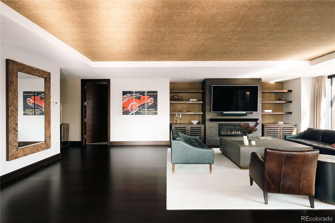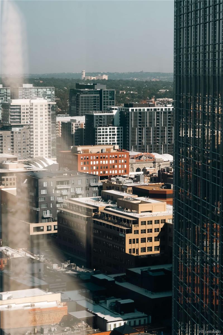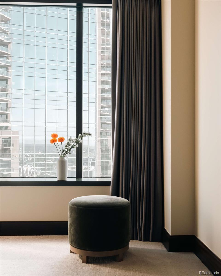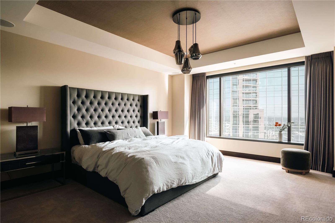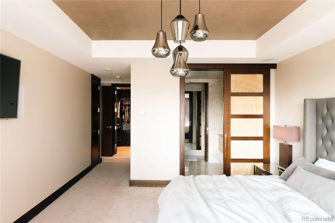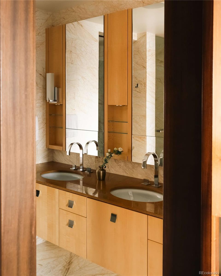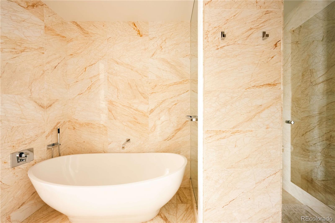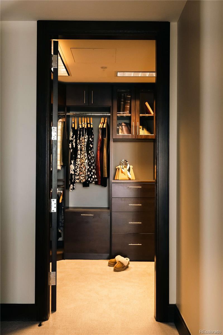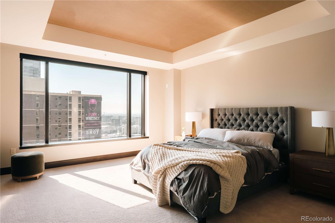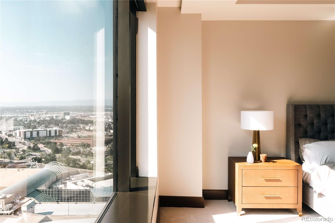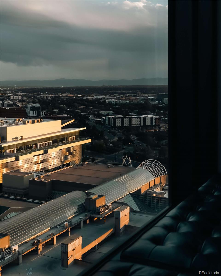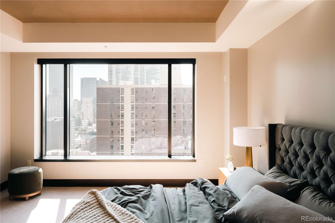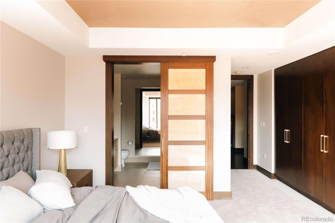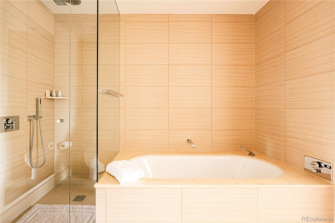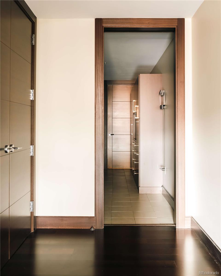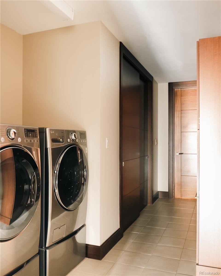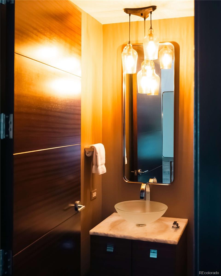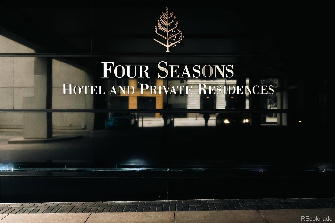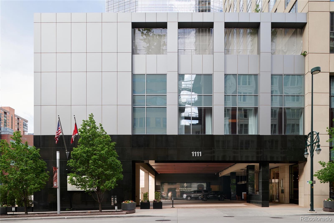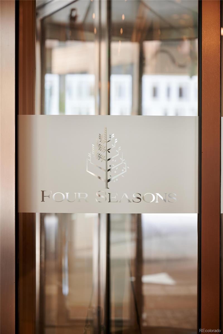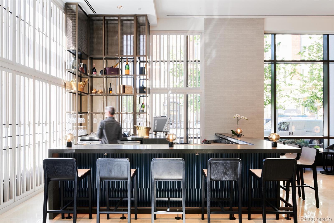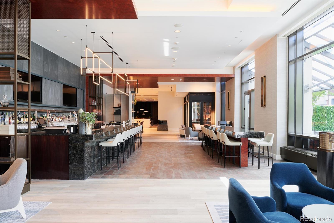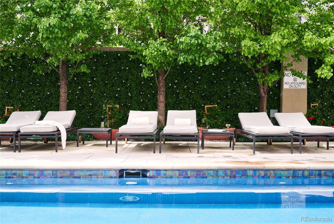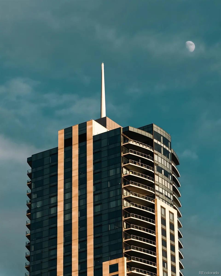Find us on...
Dashboard
- $2.7M Price
- 2 Beds
- 3 Baths
- 2,771 Sqft
New Search X
1133 14th Street 2330
An inviting, ambient interior sets the tone for Residence 2330 in the Four Seasons Private Residences. This two-bedroom, three-bathroom home sits 23 floors above downtown Denver, where soft natural light and thoughtful finishes create a warm and welcoming home. Perched on the eastern corner of the building, expansive windows frame the timeless view of the D&F Clocktower and the glow of Rocky Mountain sunsets. Meticulously cared for by the current owners, Residence 2330 exists as the perfect urban retreat, or full-time home. There’s a calm energy and warmth to this home. You’ll see that reflected in the custom wall and ceiling treatments, light fixtures and custom built-ins that were thoughtfully placed throughout to ensure ample organization and storage. The kitchen features granite counters, zebra wood cabinets, and a walk-in pantry as well as Miele and Subzero appliances. And when you’re ready to leave the comfort of your skyline retreat, the expert staff of the Four Seasons is right downstairs, ensuring that every detail of your daily life is elevated with five-star hotel services - access to 24-hour concierge, security, engineering and valet. Life at the Four Seasons includes access to the spa facilities, two fitness centers, an outdoor saltwater pool and whirlpool, plus a private house car, just to name a few. Here, privacy, connection AND service exist in harmony.
Listing Office: Fantastic Frank Colorado 
Essential Information
- MLS® #4804280
- Price$2,650,000
- Bedrooms2
- Bathrooms3.00
- Full Baths2
- Half Baths1
- Square Footage2,771
- Acres0.00
- Year Built2010
- TypeResidential
- Sub-TypeCondominium
- StyleUrban Contemporary
- StatusActive
Community Information
- Address1133 14th Street 2330
- SubdivisionDowntown
- CityDenver
- CountyDenver
- StateCO
- Zip Code80202
Amenities
- Parking Spaces2
- # of Garages2
- ViewCity, Mountain(s)
Amenities
Concierge, Elevator(s), Fitness Center, Front Desk, On Site Management, Parking, Pool, Security, Spa/Hot Tub
Utilities
Cable Available, Electricity Connected, Natural Gas Available, Natural Gas Connected, Phone Available
Parking
Heated Garage, Oversized, Underground, Valet
Interior
- HeatingForced Air
- CoolingCentral Air
- FireplaceYes
- # of Fireplaces1
- FireplacesLiving Room
- StoriesOne
Interior Features
Built-in Features, Eat-in Kitchen, Entrance Foyer, Five Piece Bath, Kitchen Island, Open Floorplan, Pantry, Walk-In Closet(s)
Appliances
Dishwasher, Disposal, Microwave, Oven, Range, Refrigerator
Exterior
- Exterior FeaturesBalcony
- WindowsWindow Coverings
- RoofTar/Gravel
School Information
- DistrictDenver 1
- ElementaryGreenlee
- MiddleGrant
- HighWest
Additional Information
- Date ListedSeptember 15th, 2025
- ZoningD-TD
Listing Details
 Fantastic Frank Colorado
Fantastic Frank Colorado
 Terms and Conditions: The content relating to real estate for sale in this Web site comes in part from the Internet Data eXchange ("IDX") program of METROLIST, INC., DBA RECOLORADO® Real estate listings held by brokers other than RE/MAX Professionals are marked with the IDX Logo. This information is being provided for the consumers personal, non-commercial use and may not be used for any other purpose. All information subject to change and should be independently verified.
Terms and Conditions: The content relating to real estate for sale in this Web site comes in part from the Internet Data eXchange ("IDX") program of METROLIST, INC., DBA RECOLORADO® Real estate listings held by brokers other than RE/MAX Professionals are marked with the IDX Logo. This information is being provided for the consumers personal, non-commercial use and may not be used for any other purpose. All information subject to change and should be independently verified.
Copyright 2026 METROLIST, INC., DBA RECOLORADO® -- All Rights Reserved 6455 S. Yosemite St., Suite 500 Greenwood Village, CO 80111 USA
Listing information last updated on March 1st, 2026 at 5:19am MST.

