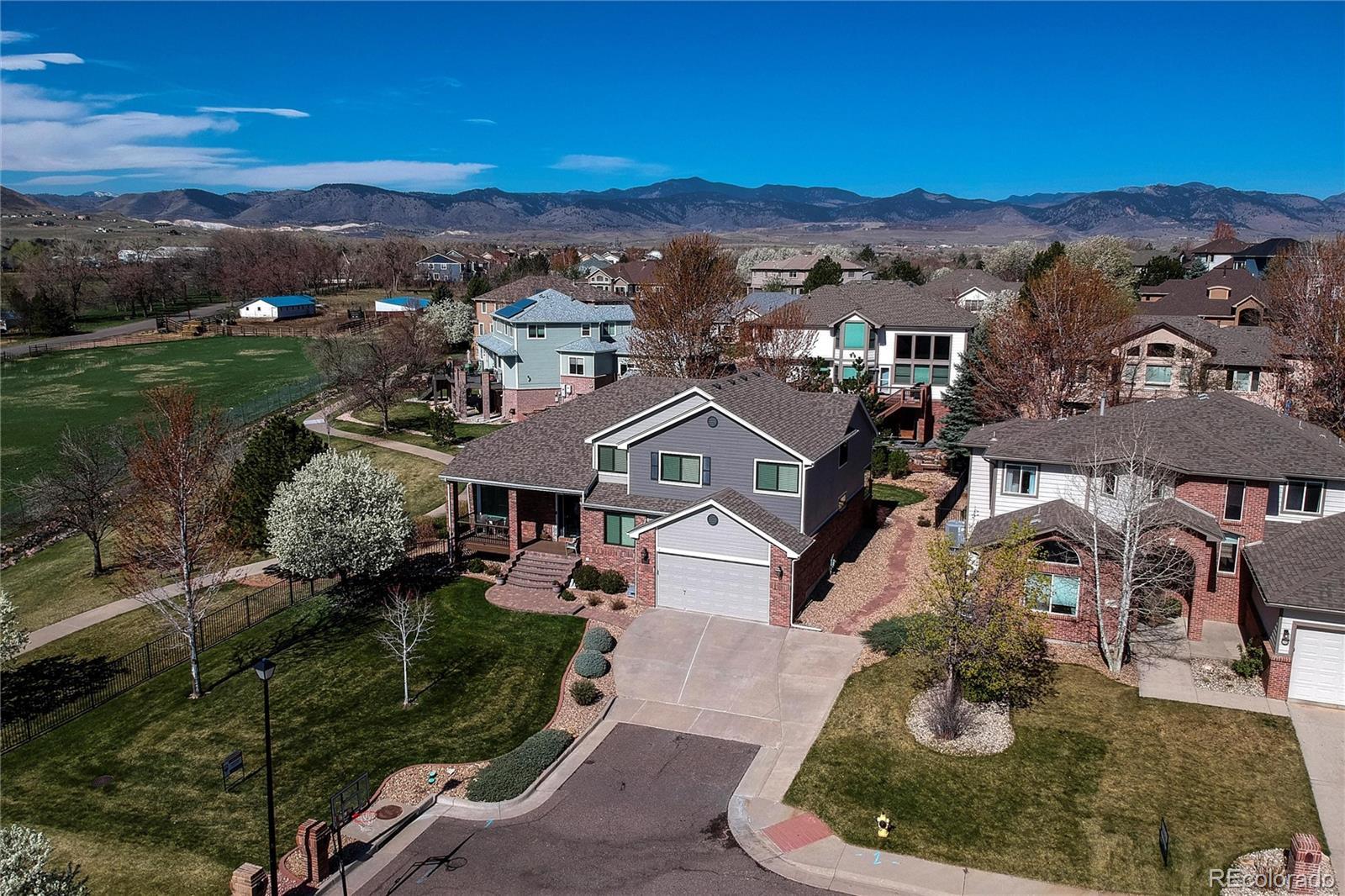Find us on...
Dashboard
- 4 Beds
- 3 Baths
- 2,749 Sqft
- .24 Acres
New Search X
6271 Mcintyre Way
Your Dream Home Awaits in Westwoods Ridge – One of Arvada's Premier Custom Neighborhoods. Don’t miss this rare opportunity to own a beautifully maintained, one-owner custom home in one of Arvada’s most desirable neighborhoods. This stunning two-story residence features 4 bedrooms one being a main floor master, 3 bathrooms, offering an impressive 4,405 total square feet of thoughtfully designed living space, with over $275,000 in premium updates and remodeling. Every detail has been meticulously crafted to combine high-end finishes with modern functionality. The gourmet kitchen has been fully remodeled and updated, the roof was replaced in 2022, carpeting and hardwood floors have been refreshed. The interior and exterior have been professionally painted, with the most recent exterior update completed in 2024. All windows and the sliding patio door have been replaced, ensuring energy efficiency and aesthetic appeal. Additional enhancements include updated bathrooms and laundry room, hot water heater, custom interior lighting throughout, and a stunning 14' x 30' custom-covered backyard patio great for entertaining or just relaxing. The professionally landscaped grounds adds to the home’s incredible curb appeal and outdoor enjoyment. Perfectly situated on a premium cul-de-sac lot, the home abuts to a serene greenbelt path and offers unobstructed panoramic views of North Table Mountain and the Front Range. With convenient access to major highways, golf courses, top-rated schools, shopping, restaurants, and more, this location offers the perfect balance of tranquility and convenience. This truly exceptional home offers the ideal blend of luxury, comfort, and location. Make this home yours today and discover all that this Westwoods Ridge gem has to offer!
Listing Office: RE/MAX Alliance 
Essential Information
- MLS® #4808267
- Price$995,000
- Bedrooms4
- Bathrooms3.00
- Full Baths2
- Half Baths1
- Square Footage2,749
- Acres0.24
- Year Built2000
- TypeResidential
- Sub-TypeSingle Family Residence
- StyleContemporary
- StatusPending
Community Information
- Address6271 Mcintyre Way
- SubdivisionWestwoods Ridge
- CityGolden
- CountyJefferson
- StateCO
- Zip Code80403
Amenities
- AmenitiesPark, Playground, Trail(s)
- Parking Spaces3
- # of Garages3
- ViewMeadow, Mountain(s)
Utilities
Electricity Connected, Natural Gas Connected
Parking
Concrete, Dry Walled, Finished Garage, Oversized, Tandem
Interior
- HeatingForced Air, Natural Gas
- CoolingCentral Air
- FireplaceYes
- # of Fireplaces1
- FireplacesFamily Room, Gas Log
- StoriesTwo
Interior Features
Breakfast Bar, Ceiling Fan(s), Eat-in Kitchen, Five Piece Bath, Granite Counters, High Ceilings, High Speed Internet, Kitchen Island, Open Floorplan, Smoke Free, Solid Surface Counters, Walk-In Closet(s)
Appliances
Cooktop, Dishwasher, Disposal, Dryer, Gas Water Heater, Microwave, Oven, Refrigerator, Self Cleaning Oven, Sump Pump, Washer
Exterior
- Exterior FeaturesFire Pit, Private Yard
- WindowsWindow Coverings
- RoofComposition
Lot Description
Cul-De-Sac, Landscaped, Level, Near Public Transit, Sprinklers In Front, Sprinklers In Rear
Foundation
Concrete Perimeter, Slab, Structural
School Information
- DistrictJefferson County R-1
- ElementaryFairmount
- MiddleDrake
- HighArvada West
Additional Information
- Date ListedApril 17th, 2025
Listing Details
 RE/MAX Alliance
RE/MAX Alliance
 Terms and Conditions: The content relating to real estate for sale in this Web site comes in part from the Internet Data eXchange ("IDX") program of METROLIST, INC., DBA RECOLORADO® Real estate listings held by brokers other than RE/MAX Professionals are marked with the IDX Logo. This information is being provided for the consumers personal, non-commercial use and may not be used for any other purpose. All information subject to change and should be independently verified.
Terms and Conditions: The content relating to real estate for sale in this Web site comes in part from the Internet Data eXchange ("IDX") program of METROLIST, INC., DBA RECOLORADO® Real estate listings held by brokers other than RE/MAX Professionals are marked with the IDX Logo. This information is being provided for the consumers personal, non-commercial use and may not be used for any other purpose. All information subject to change and should be independently verified.
Copyright 2025 METROLIST, INC., DBA RECOLORADO® -- All Rights Reserved 6455 S. Yosemite St., Suite 500 Greenwood Village, CO 80111 USA
Listing information last updated on October 22nd, 2025 at 11:03pm MDT.




































