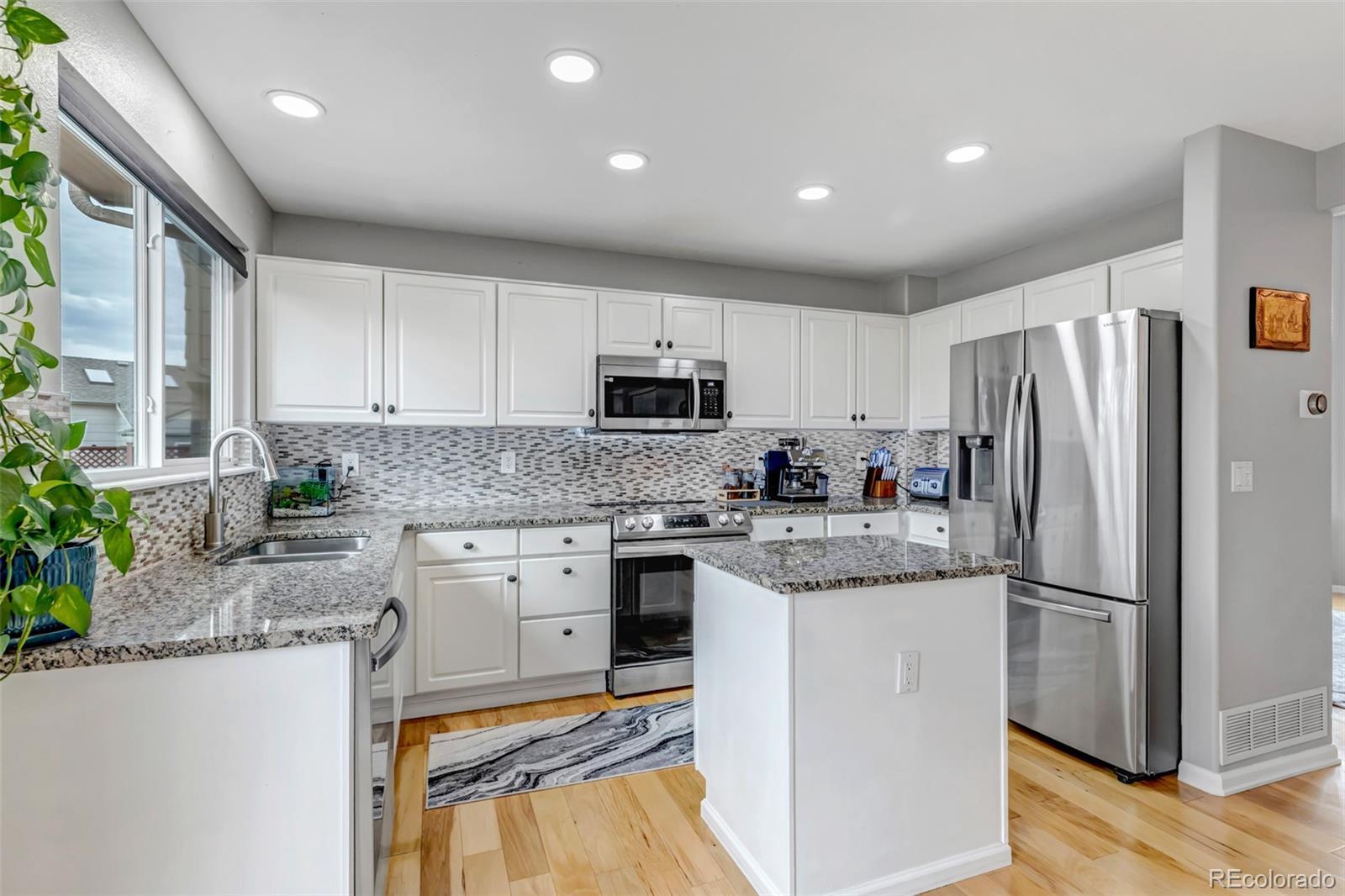Find us on...
Dashboard
- 4 Beds
- 4 Baths
- 2,441 Sqft
- .13 Acres
New Search X
5075 Weeping Willow Circle
Welcome to this stunning 4-bedroom, 4-bathroom home located in the highly desirable Eastridge neighborhood of Highlands Ranch. This beautifully maintained two-story home features a fully finished walk-out basement, offering plenty of space for comfortable living. Step inside to an open floor plan with elegant finishes, including granite countertops, a spacious kitchen island, and a five-piece primary bath. The living areas are bright and inviting, with vaulted ceilings and large windows that fill the home with natural light. The cozy family room features a gas fireplace, creating the perfect space to relax or entertain. The modern kitchen is a chef’s dream, equipped with new Samsung stainless steel appliances, recessed lighting, and ample counter space. Upstairs, you'll find three generously sized bedrooms, including a luxurious primary suite with high ceilings, a spa-like ensuite, and a massive walk-in closet. The finished basement provides additional living space, featuring a guest bedroom, a stylish ¾ bathroom, and a bonus room with a wet bar—perfect for a home office, gym, or recreational area. Outside, the beautifully landscaped yard offers a private deck and patio, ideal for entertaining or enjoying the Colorado sunshine. The home also includes a two-car garage, newer windows, new attic fan and a front and back sprinkler system. Located within walking distance to Highlands Ranch High School and Crest Hill Middle School, this home is just minutes from parks, trails, shopping, and dining. As part of the Highlands Ranch Community Association, residents have access to fantastic amenities, including a clubhouse, fitness center, pool, Sauna, Spa/Hot Tub, Tennis Court(s) and Trail(s). This home is a must-see—schedule your private tour today!
Listing Office: Keller Williams Integrity Real Estate LLC 
Essential Information
- MLS® #4809078
- Price$650,000
- Bedrooms4
- Bathrooms4.00
- Full Baths3
- Half Baths1
- Square Footage2,441
- Acres0.13
- Year Built1994
- TypeResidential
- Sub-TypeSingle Family Residence
- StatusActive
Community Information
- Address5075 Weeping Willow Circle
- SubdivisionEastridge
- CityHighlands Ranch
- CountyDouglas
- StateCO
- Zip Code80130
Amenities
- Parking Spaces2
- # of Garages2
Amenities
Clubhouse, Fitness Center, Pool, Sauna, Spa/Hot Tub, Tennis Court(s)
Utilities
Cable Available, Electricity Available, Electricity Connected, Natural Gas Available, Natural Gas Connected
Interior
- HeatingForced Air
- CoolingCentral Air
- FireplaceYes
- # of Fireplaces1
- FireplacesFamily Room, Gas, Gas Log
- StoriesTwo
Interior Features
Eat-in Kitchen, Five Piece Bath, Granite Counters, High Ceilings, Kitchen Island, Open Floorplan, Primary Suite, Vaulted Ceiling(s), Walk-In Closet(s), Wet Bar
Appliances
Dishwasher, Disposal, Dryer, Microwave, Oven, Range, Refrigerator, Washer
Exterior
- Exterior FeaturesPrivate Yard, Rain Gutters
- WindowsBay Window(s)
- RoofComposition
Lot Description
Landscaped, Level, Master Planned, Sprinklers In Front, Sprinklers In Rear
School Information
- DistrictDouglas RE-1
- ElementaryFox Creek
- MiddleCresthill
- HighHighlands Ranch
Additional Information
- Date ListedMarch 29th, 2025
- ZoningPDU
Listing Details
Keller Williams Integrity Real Estate LLC
 Terms and Conditions: The content relating to real estate for sale in this Web site comes in part from the Internet Data eXchange ("IDX") program of METROLIST, INC., DBA RECOLORADO® Real estate listings held by brokers other than RE/MAX Professionals are marked with the IDX Logo. This information is being provided for the consumers personal, non-commercial use and may not be used for any other purpose. All information subject to change and should be independently verified.
Terms and Conditions: The content relating to real estate for sale in this Web site comes in part from the Internet Data eXchange ("IDX") program of METROLIST, INC., DBA RECOLORADO® Real estate listings held by brokers other than RE/MAX Professionals are marked with the IDX Logo. This information is being provided for the consumers personal, non-commercial use and may not be used for any other purpose. All information subject to change and should be independently verified.
Copyright 2025 METROLIST, INC., DBA RECOLORADO® -- All Rights Reserved 6455 S. Yosemite St., Suite 500 Greenwood Village, CO 80111 USA
Listing information last updated on August 12th, 2025 at 10:03am MDT.


















































