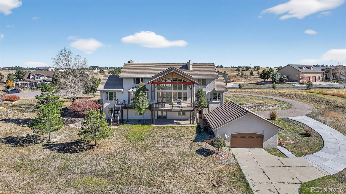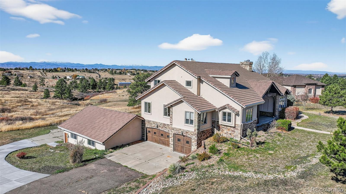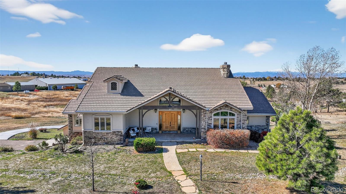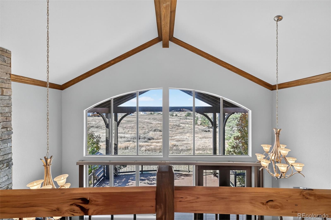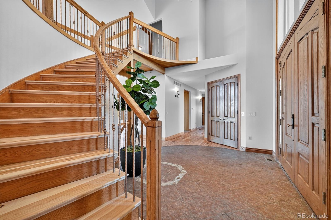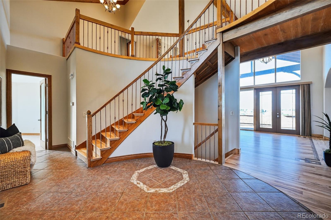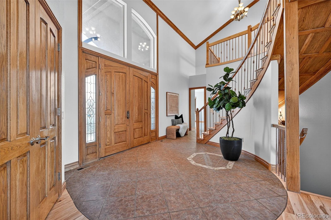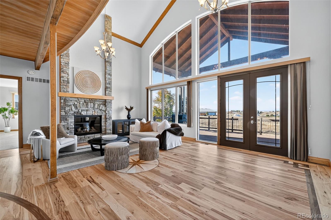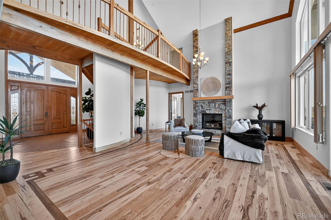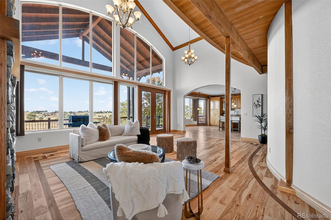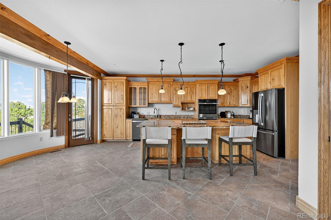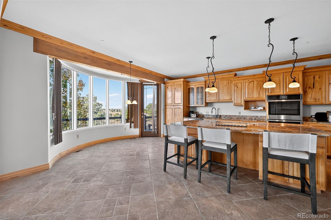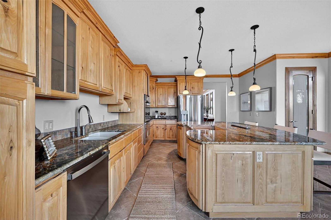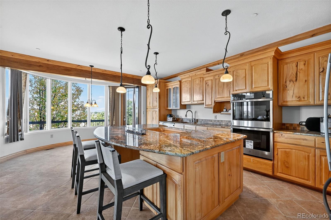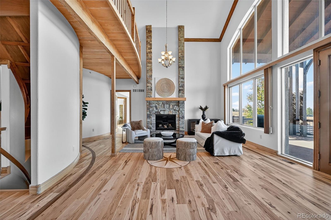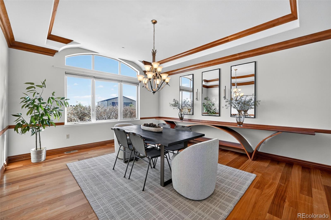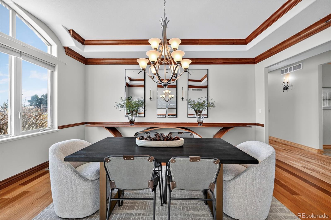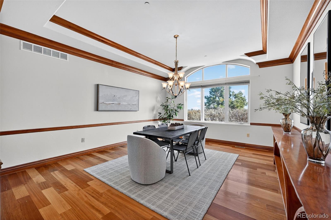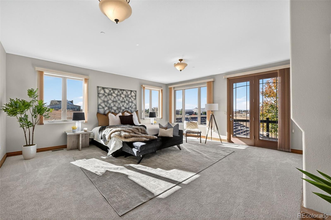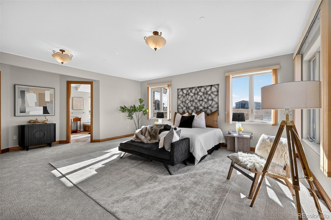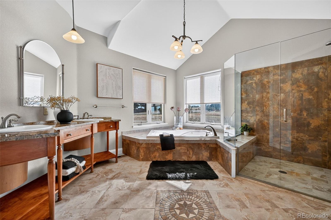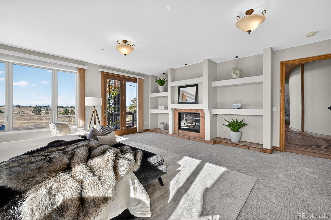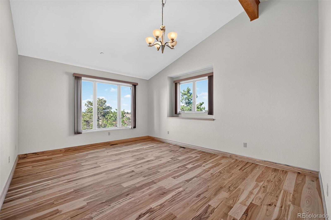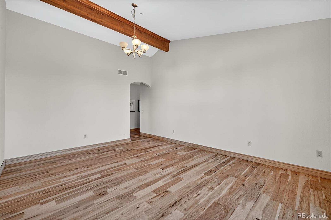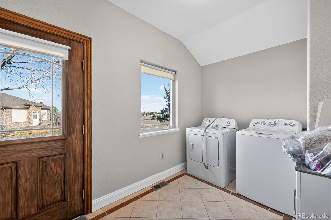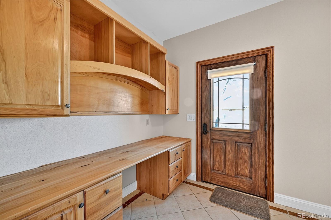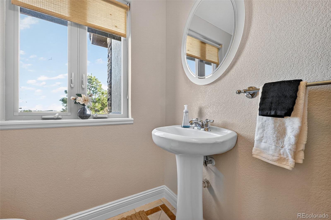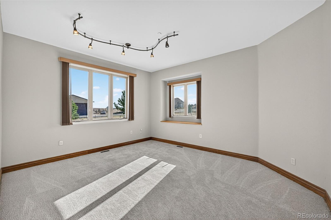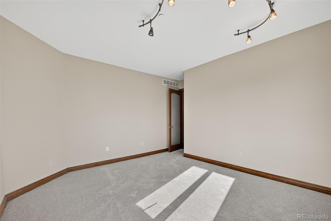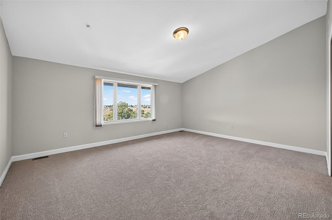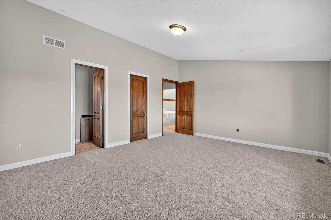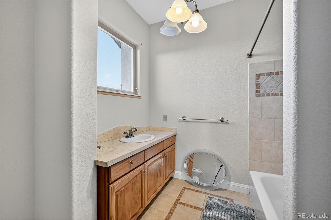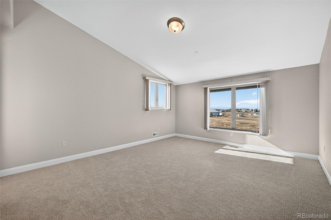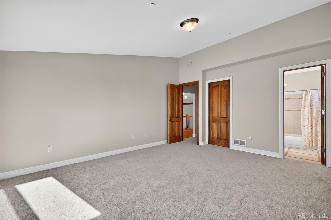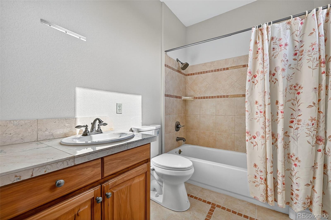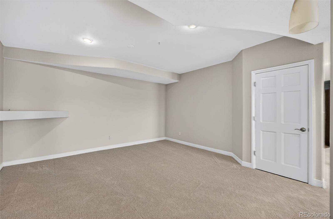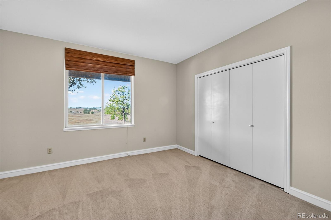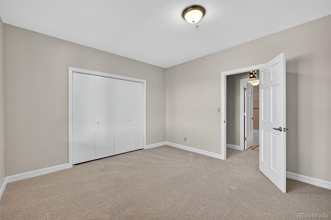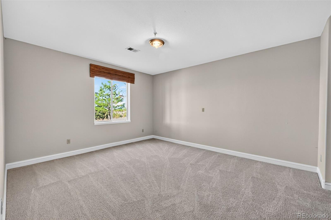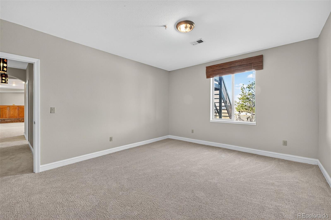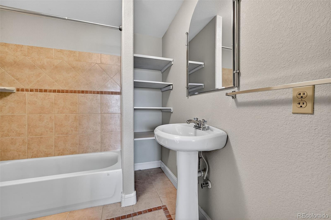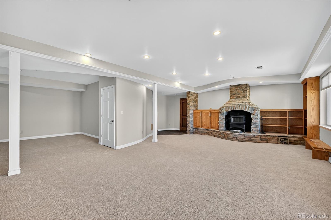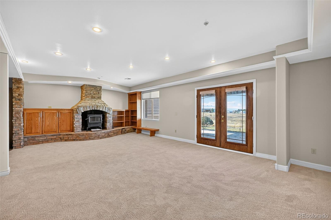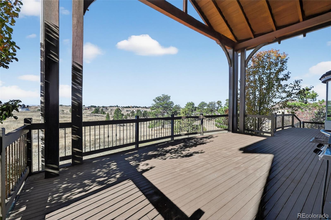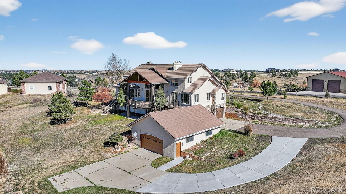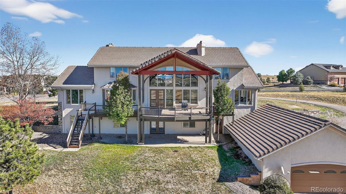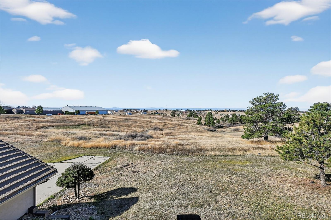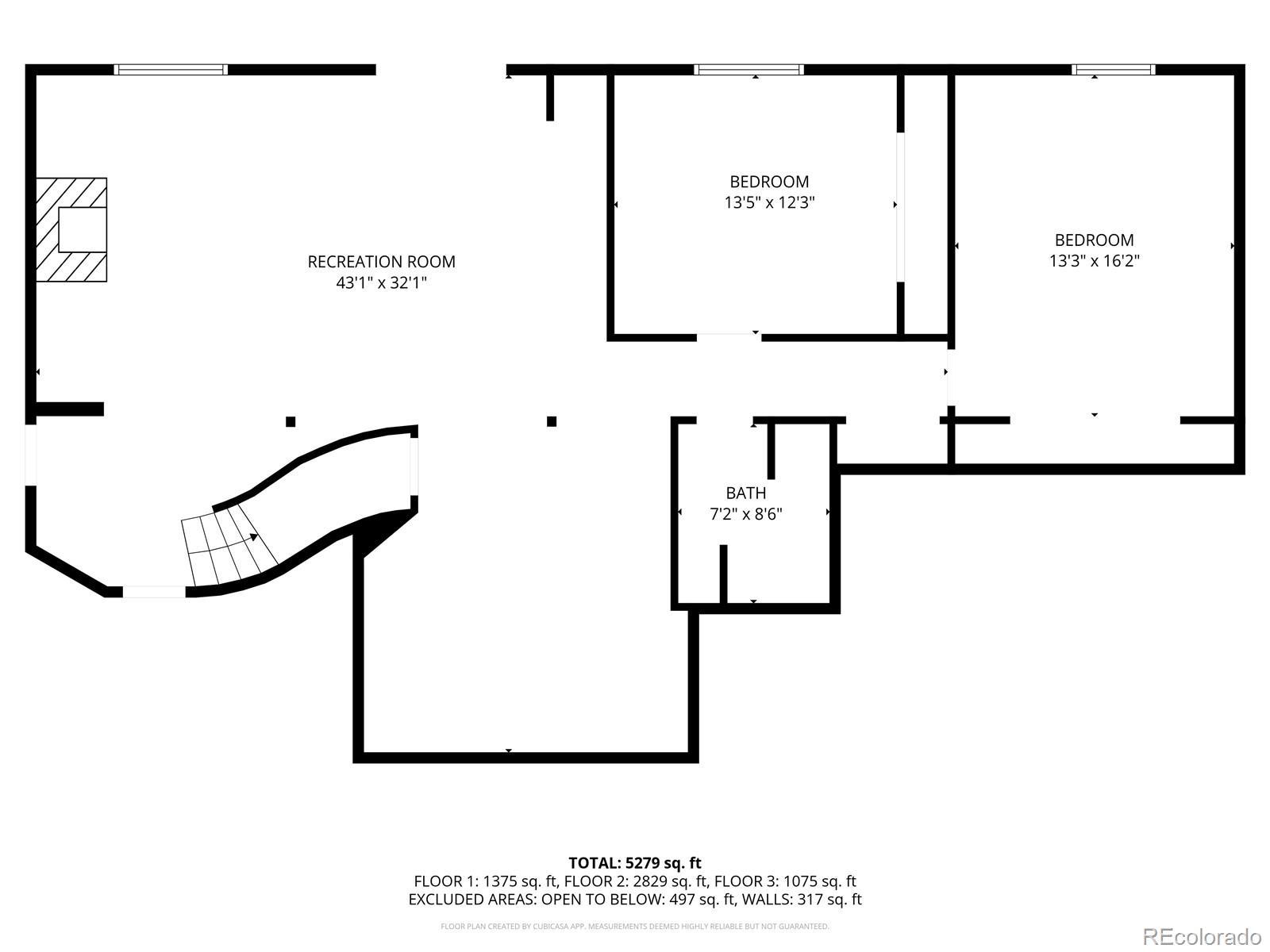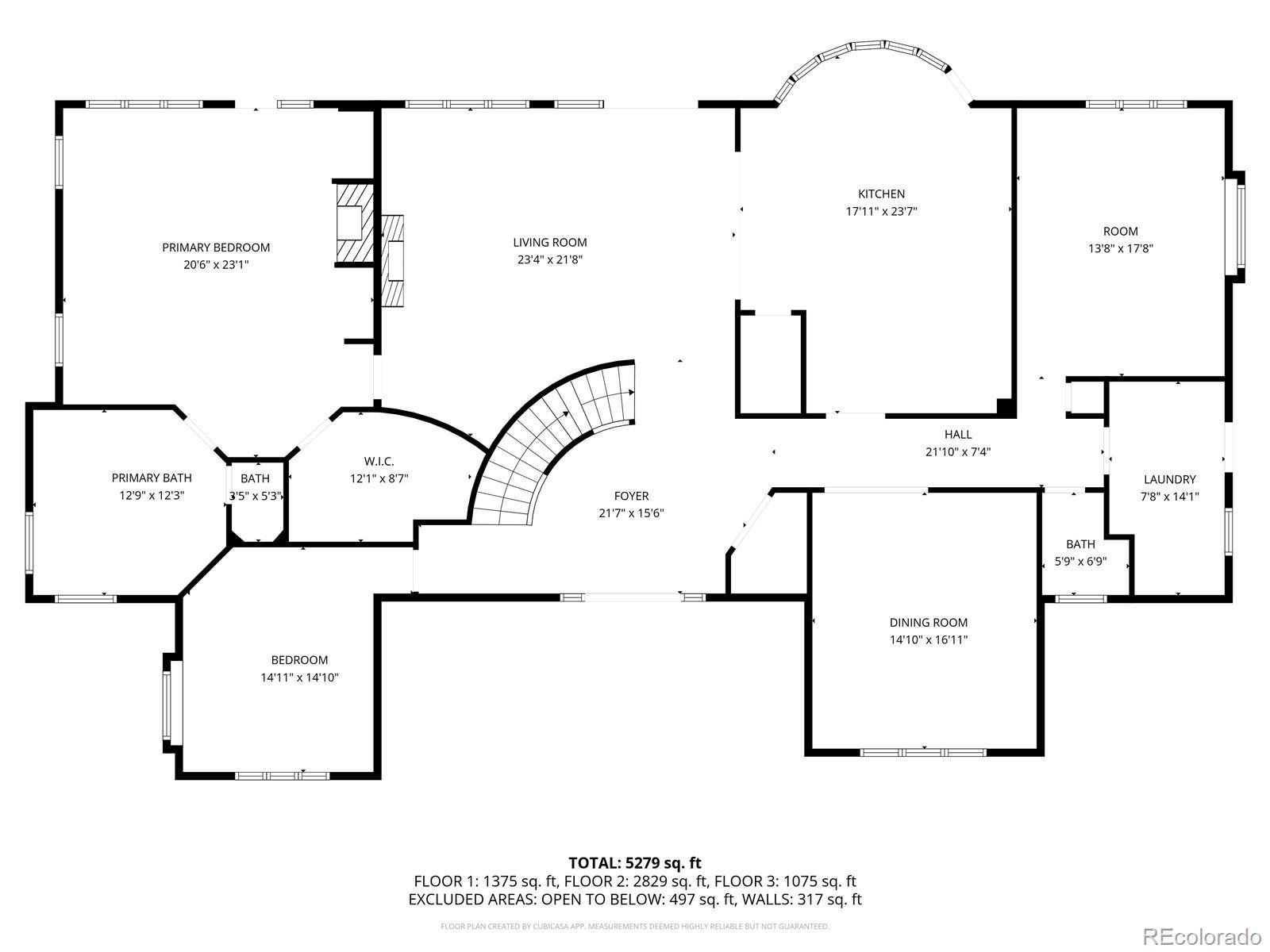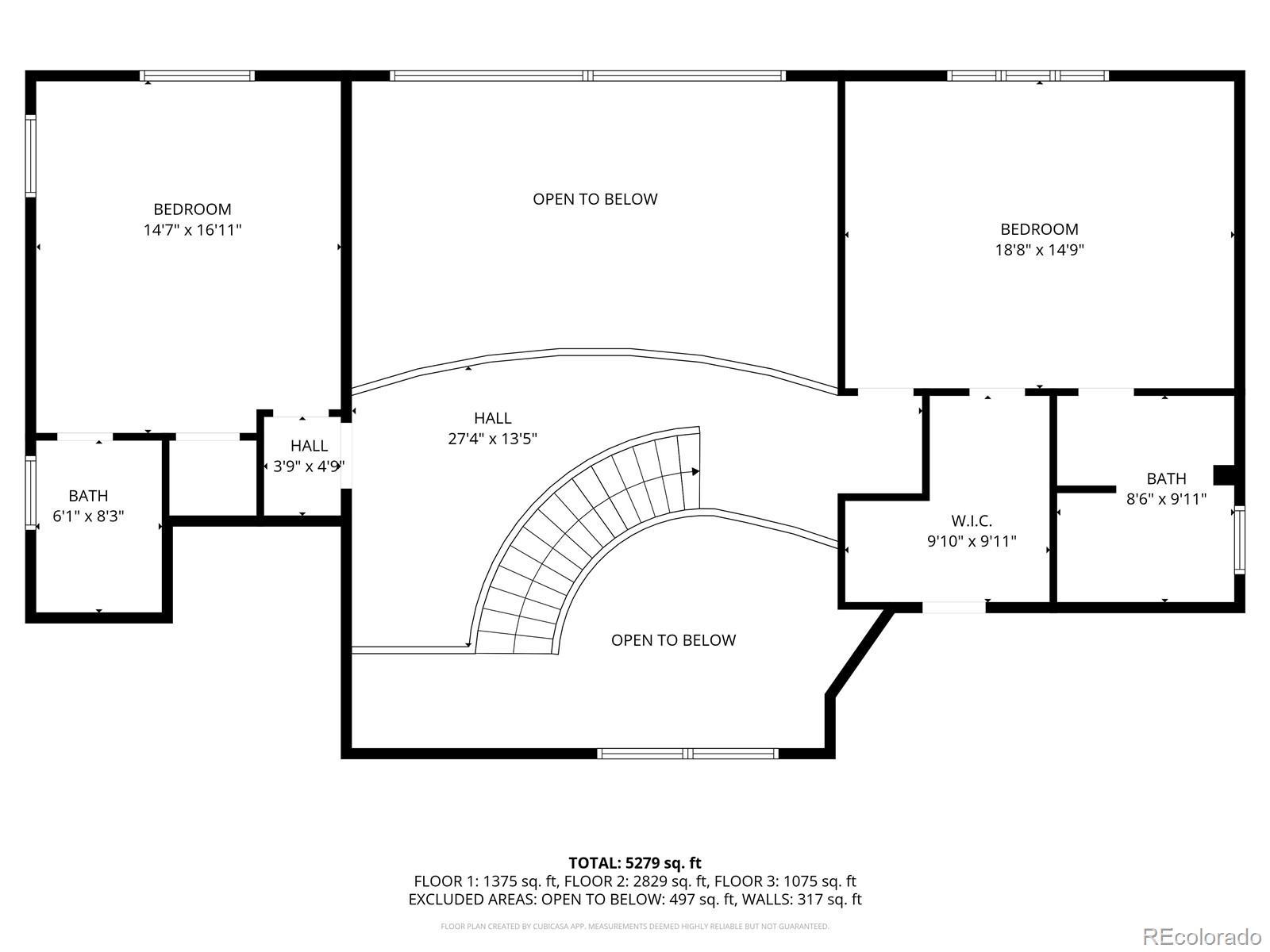Find us on...
Dashboard
- 5 Beds
- 5 Baths
- 5,600 Sqft
- 2.86 Acres
New Search X
11631 Dunrich Road
Welcome to your dream estate! This stunning, semi-custom home offers unparalleled space and luxury, perfectly situated on just under a 3-acre lot. Featuring five spacious bedrooms and four and a half bathrooms, this residence is designed for sophisticated living. The highly desired main-floor primary bedroom suite provides a private retreat with a fireplace and direct access to the back patio. Enjoy the convenience of two dedicated home offices, making remote work seamless. The chef-inspired kitchen boasts brand-new appliances, granite countertops and stunning Hickory cabinets. Beyond the attached three-car garage, car enthusiasts and hobbyists will appreciate the separate, additional four-car tandem garage, which offers an ideal space for a workshop. A finished walk-out basement, expansive back deck with mountain views, Its own fire mitigation system inside the property, new exterior and Interior paint just to name off a few of the details of this home. This property seamlessly combines elegance, functionality, and acreage. Schedule your private showing today!
Listing Office: Engel & Voelkers Castle Pines 
Essential Information
- MLS® #4809281
- Price$1,950,000
- Bedrooms5
- Bathrooms5.00
- Full Baths4
- Half Baths1
- Square Footage5,600
- Acres2.86
- Year Built2006
- TypeResidential
- Sub-TypeSingle Family Residence
- StyleMountain Contemporary
- StatusActive
Community Information
- Address11631 Dunrich Road
- SubdivisionSpring Creek Ranch
- CityParker
- CountyDouglas
- StateCO
- Zip Code80138
Amenities
- Parking Spaces7
- # of Garages7
- ViewMountain(s)
Parking
Asphalt, Concrete, Exterior Access Door, Oversized, Storage
Interior
- HeatingForced Air
- CoolingCentral Air
- FireplaceYes
- # of Fireplaces2
- StoriesTwo
Interior Features
Breakfast Bar, Built-in Features, Ceiling Fan(s), Eat-in Kitchen, Entrance Foyer, Five Piece Bath, Granite Counters, High Ceilings, Open Floorplan, Pantry, Primary Suite, Smoke Free, Vaulted Ceiling(s), Walk-In Closet(s), Wet Bar
Appliances
Cooktop, Dishwasher, Disposal, Double Oven, Dryer, Refrigerator, Washer
Fireplaces
Family Room, Free Standing, Primary Bedroom, Wood Burning Stove
Exterior
- RoofSpanish Tile
Exterior Features
Balcony, Lighting, Private Yard, Rain Gutters
Lot Description
Cul-De-Sac, Sprinklers In Front, Sprinklers In Rear
Windows
Double Pane Windows, Window Coverings, Window Treatments
School Information
- DistrictDouglas RE-1
- ElementaryPine Lane Prim/Inter
- MiddleSierra
- HighChaparral
Additional Information
- Date ListedNovember 11th, 2025
- ZoningRR
Listing Details
 Engel & Voelkers Castle Pines
Engel & Voelkers Castle Pines
 Terms and Conditions: The content relating to real estate for sale in this Web site comes in part from the Internet Data eXchange ("IDX") program of METROLIST, INC., DBA RECOLORADO® Real estate listings held by brokers other than RE/MAX Professionals are marked with the IDX Logo. This information is being provided for the consumers personal, non-commercial use and may not be used for any other purpose. All information subject to change and should be independently verified.
Terms and Conditions: The content relating to real estate for sale in this Web site comes in part from the Internet Data eXchange ("IDX") program of METROLIST, INC., DBA RECOLORADO® Real estate listings held by brokers other than RE/MAX Professionals are marked with the IDX Logo. This information is being provided for the consumers personal, non-commercial use and may not be used for any other purpose. All information subject to change and should be independently verified.
Copyright 2026 METROLIST, INC., DBA RECOLORADO® -- All Rights Reserved 6455 S. Yosemite St., Suite 500 Greenwood Village, CO 80111 USA
Listing information last updated on January 1st, 2026 at 11:48am MST.

