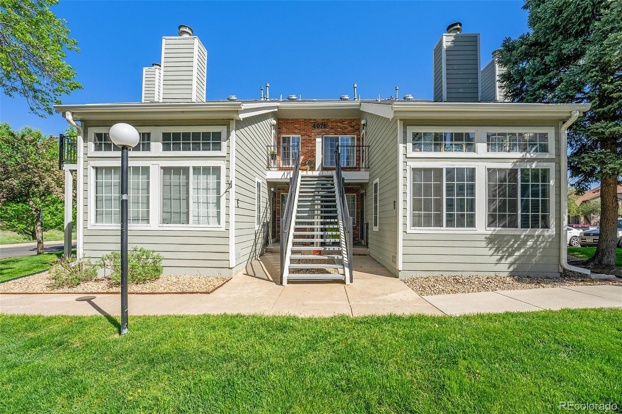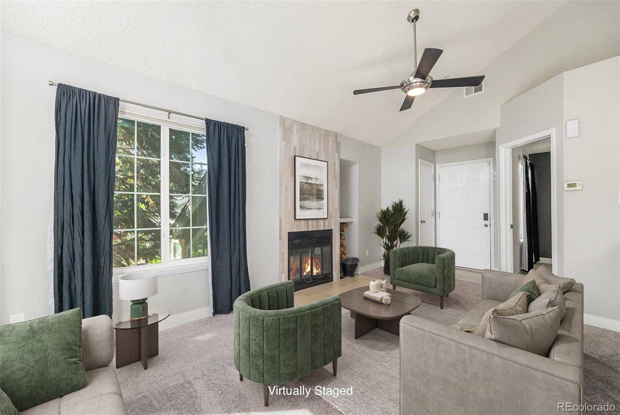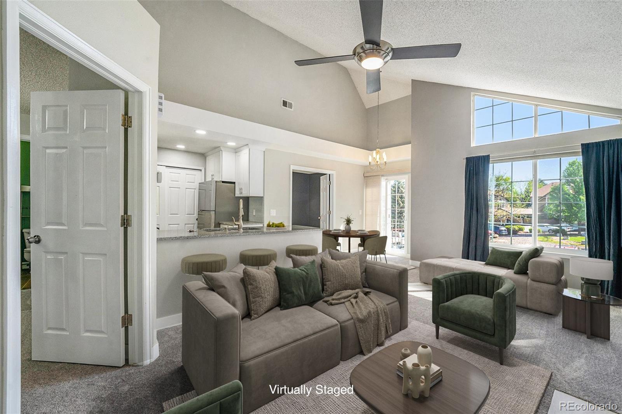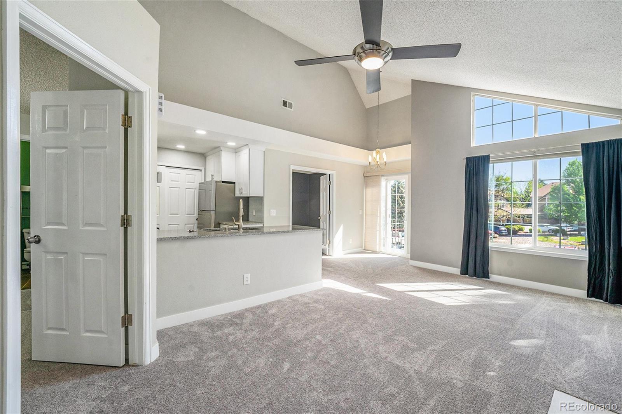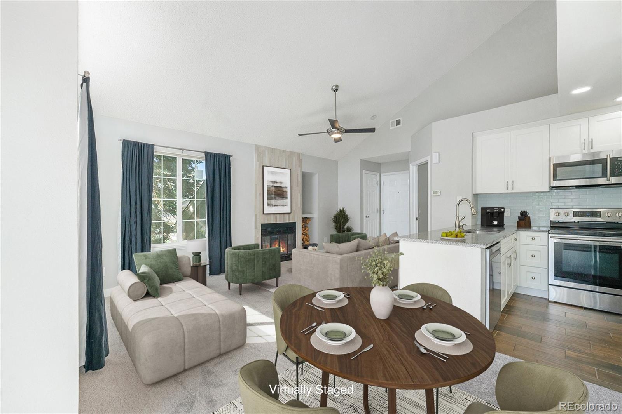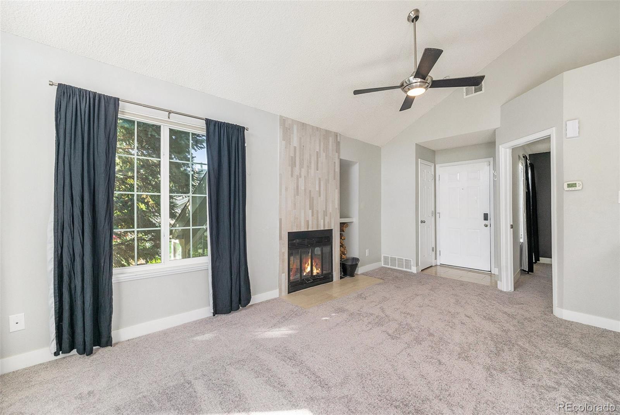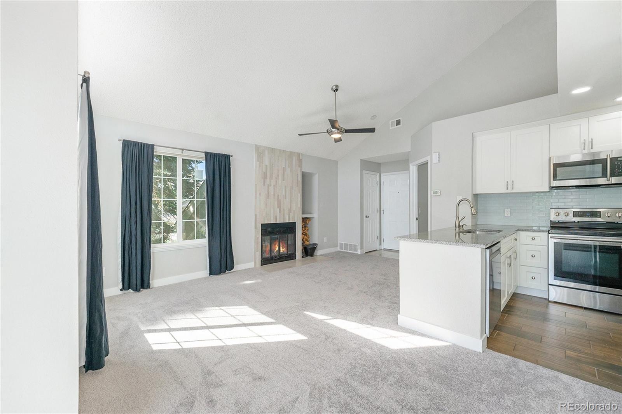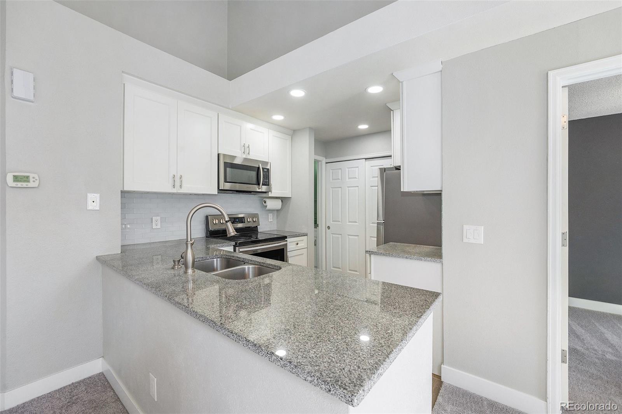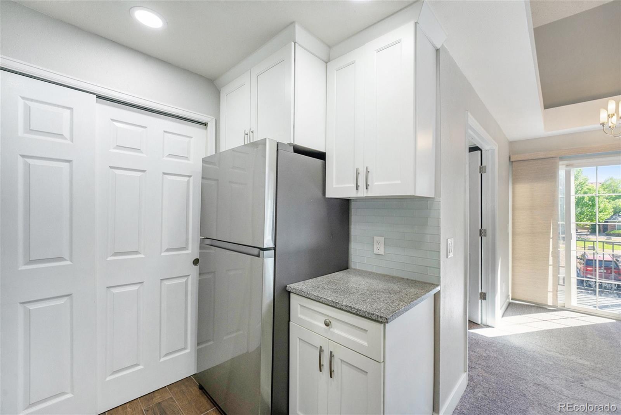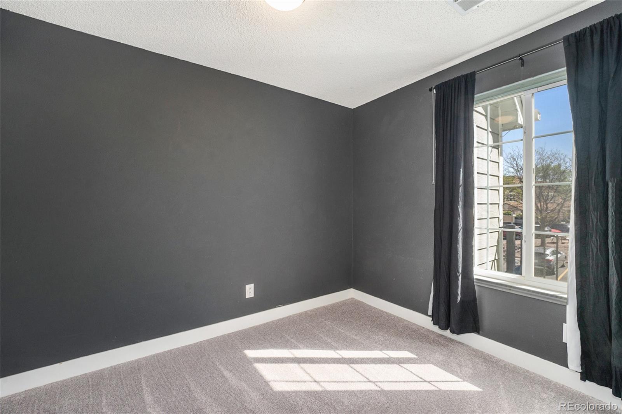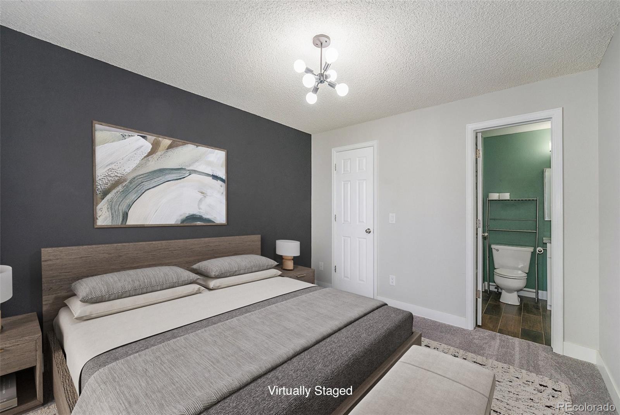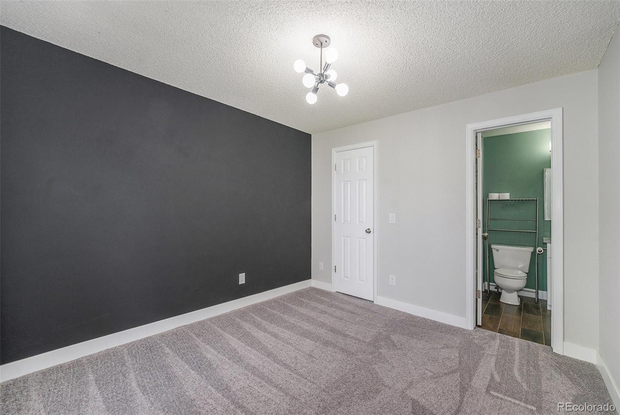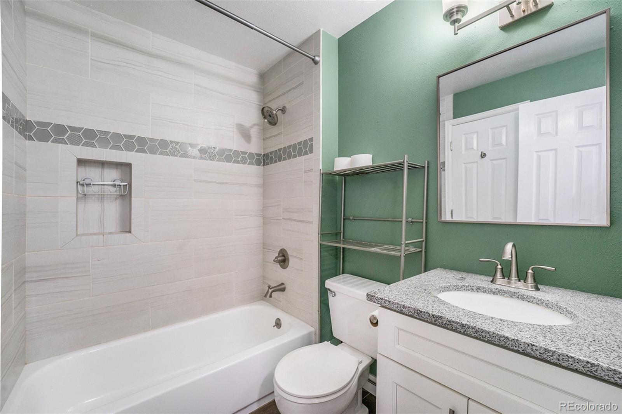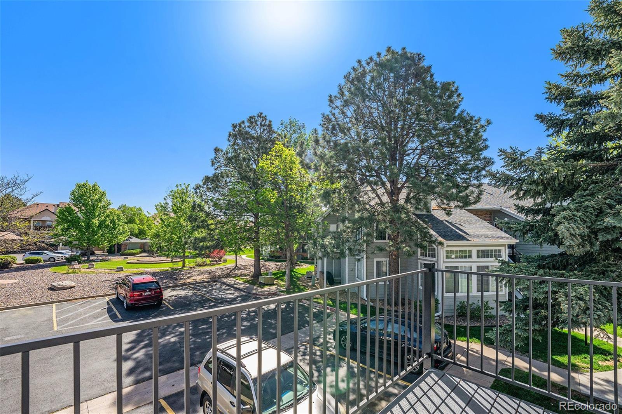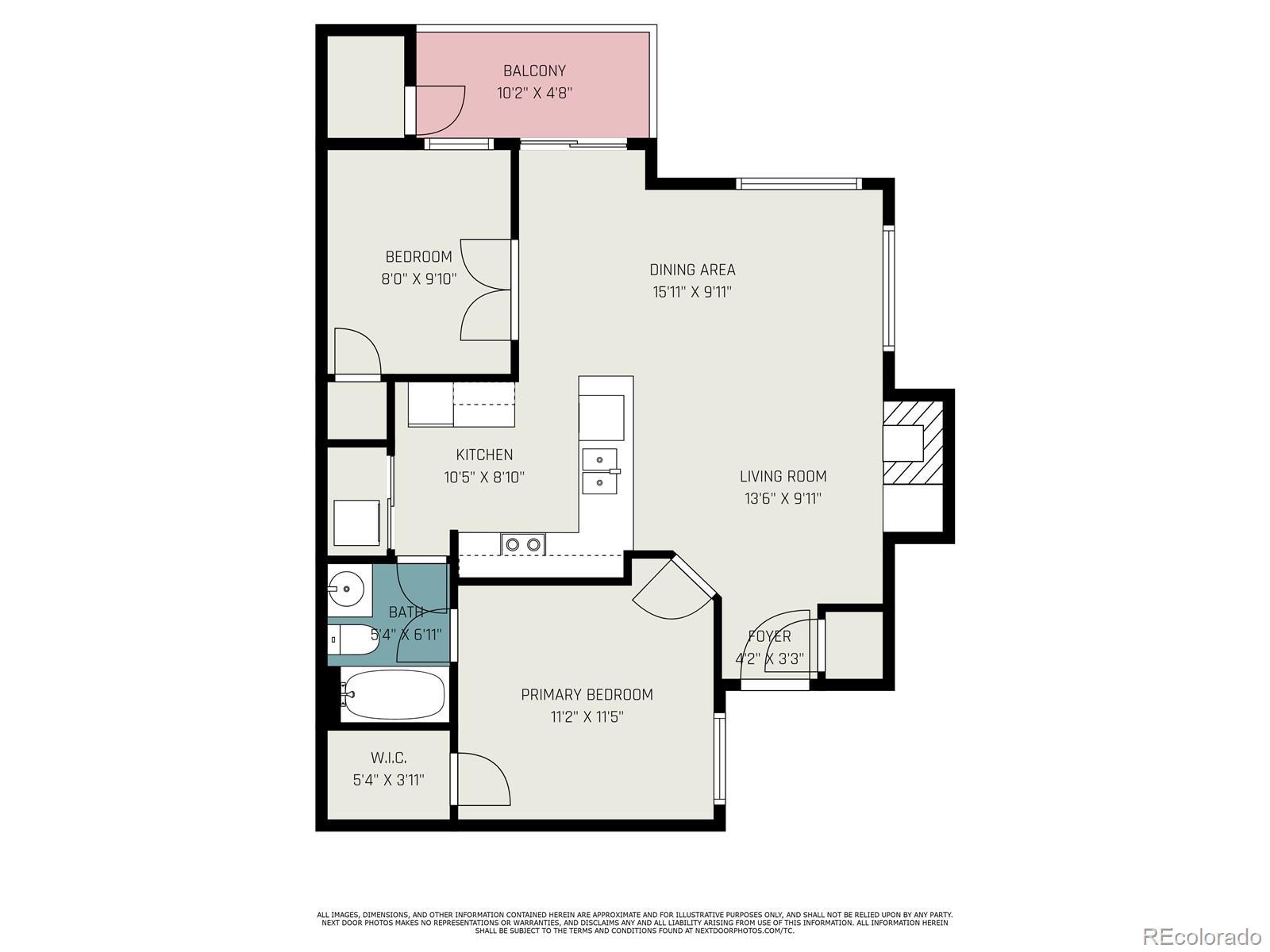Find us on...
Dashboard
- 2 Beds
- 1 Bath
- 686 Sqft
- .01 Acres
New Search X
4076 S Carson Street H
This light-filled 2-bedroom, 1-bath home offers an efficient 686 sq ft layout with soaring ceilings and expansive windows that flood the space with natural light. Enjoy brand-new carpet underfoot, a beautifully updated kitchen with granite countertops, stainless steel appliances, and fresh white cabinetry. The open-concept living area includes a cozy fireplace, vaulted ceilings, and a private balcony perfect for morning coffee. The spacious bathroom features modern tilework and sleek finishes. Additional perks include a newly installed dishwasher, upgraded lighting in the office, and an outdoor storage closet for added convenience. Located in a well-maintained community with a pool and lush green spaces, and just minutes from Cherry Creek State Park, I-225, and Light Rail. Ideal for first-time buyers, investors, or those seeking a low-maintenance lifestyle in a central location!
Listing Office: LPT Realty 
Essential Information
- MLS® #4810404
- Price$289,000
- Bedrooms2
- Bathrooms1.00
- Full Baths1
- Square Footage686
- Acres0.01
- Year Built1983
- TypeResidential
- Sub-TypeCondominium
- StatusActive
Community Information
- Address4076 S Carson Street H
- SubdivisionMeadow Hills
- CityAurora
- CountyArapahoe
- StateCO
- Zip Code80014
Amenities
- AmenitiesPark, Parking, Pool
- UtilitiesCable Available
- Parking Spaces1
- ParkingAsphalt
- Has PoolYes
- PoolOutdoor Pool
Interior
- HeatingForced Air, Natural Gas
- CoolingCentral Air
- FireplaceYes
- # of Fireplaces1
- FireplacesLiving Room
- StoriesOne
Interior Features
Ceiling Fan(s), Entrance Foyer, Granite Counters, High Ceilings, High Speed Internet, Smoke Free, Vaulted Ceiling(s)
Appliances
Dishwasher, Disposal, Dryer, Gas Water Heater, Microwave, Oven, Range, Refrigerator, Washer
Exterior
- Exterior FeaturesBalcony
- RoofShingle
Lot Description
Greenbelt, Landscaped, Near Public Transit, Sprinklers In Front, Sprinklers In Rear
Windows
Double Pane Windows, Window Coverings
School Information
- DistrictCherry Creek 5
- ElementaryPolton
- MiddlePrairie
- HighOverland
Additional Information
- Date ListedMay 20th, 2025
Listing Details
 LPT Realty
LPT Realty
 Terms and Conditions: The content relating to real estate for sale in this Web site comes in part from the Internet Data eXchange ("IDX") program of METROLIST, INC., DBA RECOLORADO® Real estate listings held by brokers other than RE/MAX Professionals are marked with the IDX Logo. This information is being provided for the consumers personal, non-commercial use and may not be used for any other purpose. All information subject to change and should be independently verified.
Terms and Conditions: The content relating to real estate for sale in this Web site comes in part from the Internet Data eXchange ("IDX") program of METROLIST, INC., DBA RECOLORADO® Real estate listings held by brokers other than RE/MAX Professionals are marked with the IDX Logo. This information is being provided for the consumers personal, non-commercial use and may not be used for any other purpose. All information subject to change and should be independently verified.
Copyright 2025 METROLIST, INC., DBA RECOLORADO® -- All Rights Reserved 6455 S. Yosemite St., Suite 500 Greenwood Village, CO 80111 USA
Listing information last updated on November 7th, 2025 at 6:48am MST.

