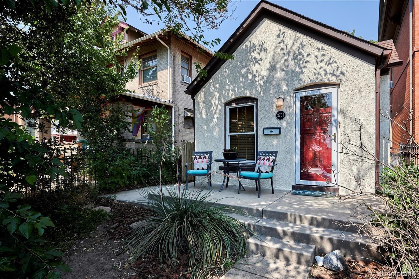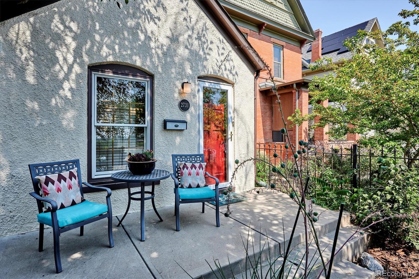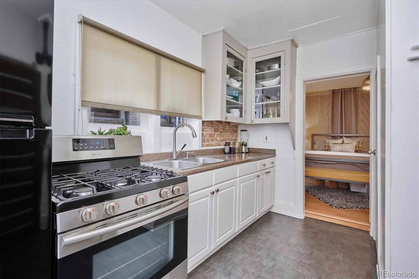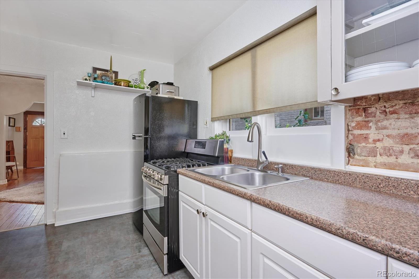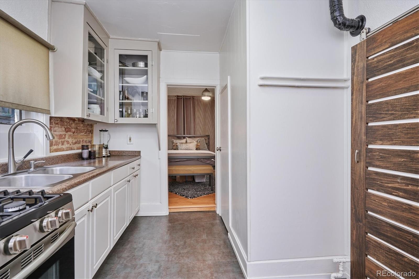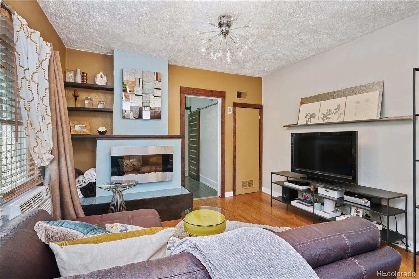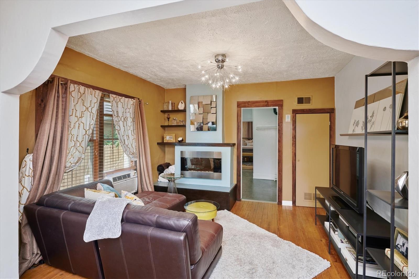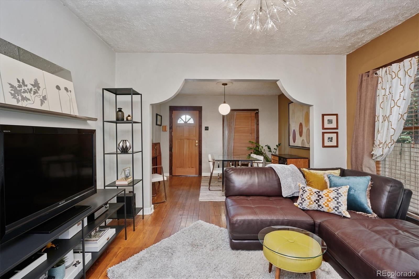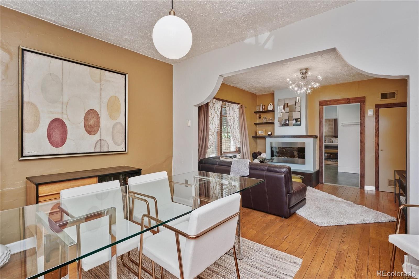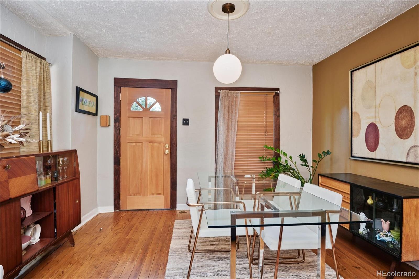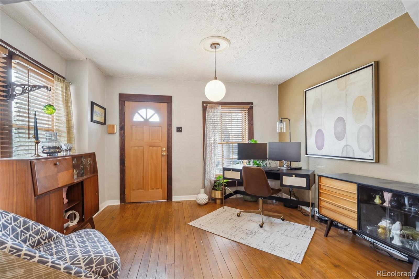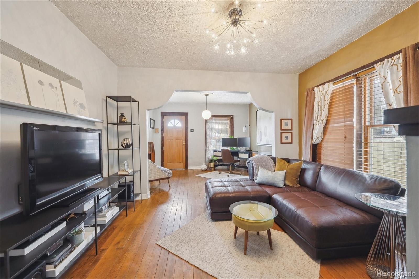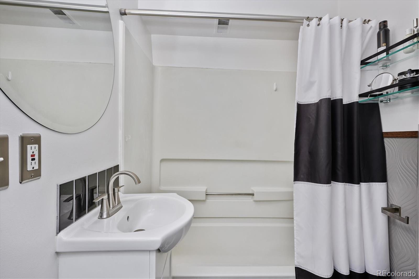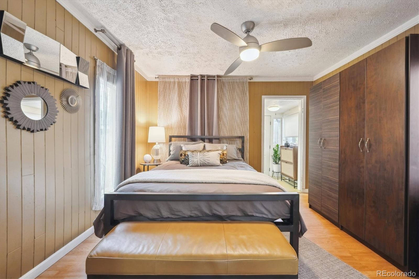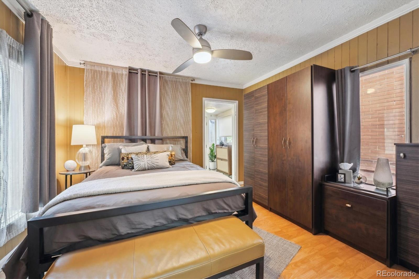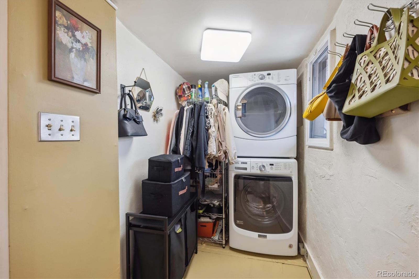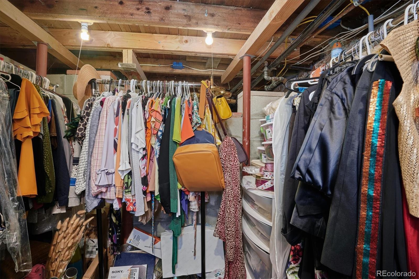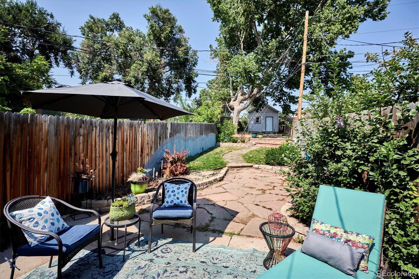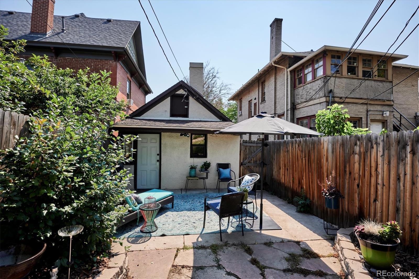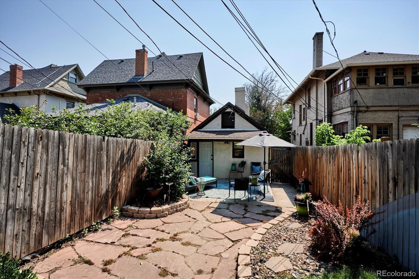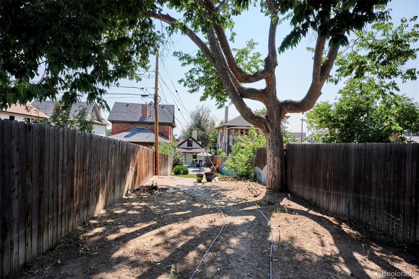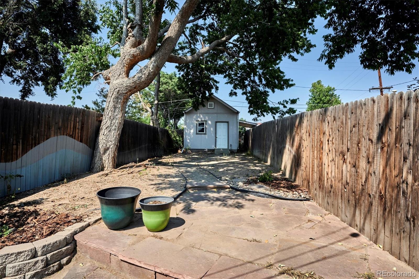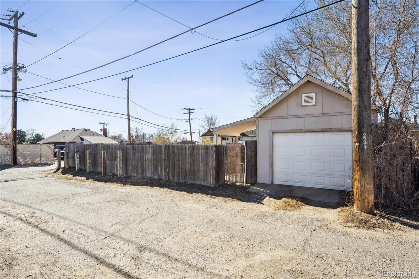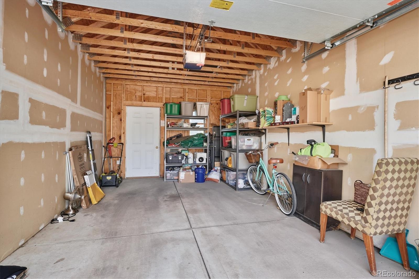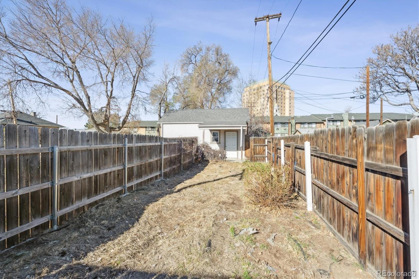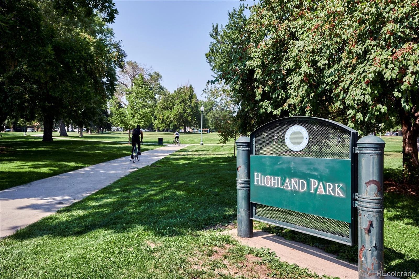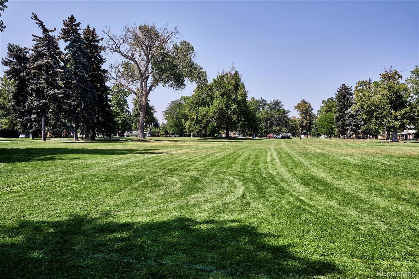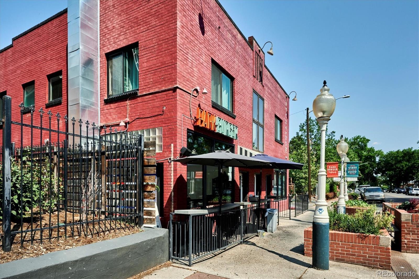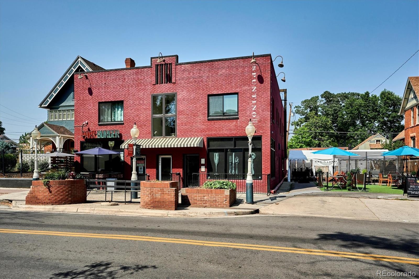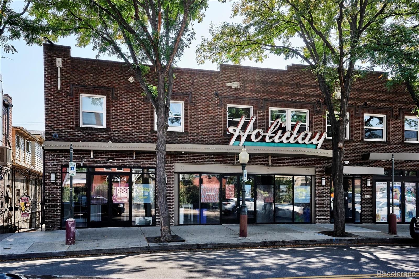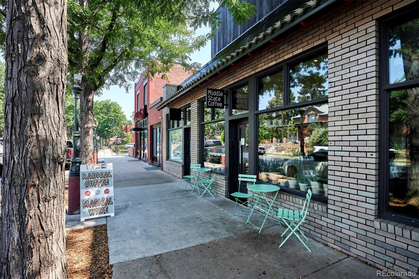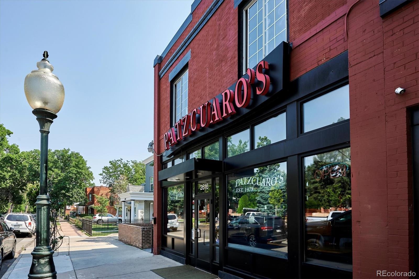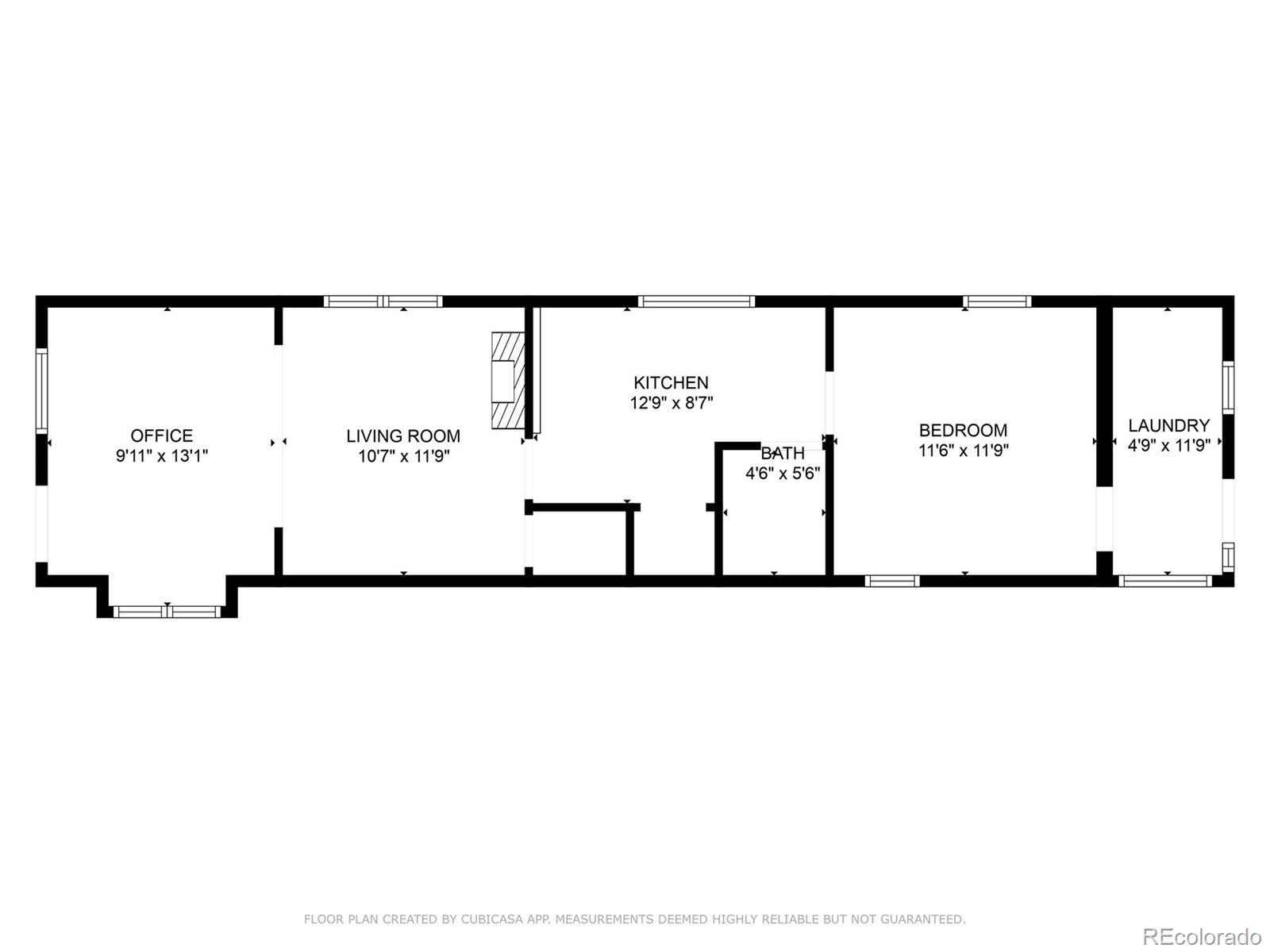Find us on...
Dashboard
- 1 Bed
- 1 Bath
- 737 Sqft
- .09 Acres
New Search X
2731 W 32nd Avenue
*Darling Remodeled Cottage in the Highly Sought after Historic Potter Highlands*Bright and Open Kitchen*Generous Counter Space*Double Sink* Glass Front Cabinetry Provides Plenty of Storage*Exposed Brick Gives Character to the Room*Large Window Adds Ample Natural Light*Kitchen Appliances Included*Separate Spacious Dining Room can also be used as a Den/Home Office* Living Room Includes Wood Floors and a Cozy Fireplace*Main Level Bedroom with Custom Closet*Window Unit A/C included*Incredible Backyard Oasis with Multiple Seating Areas to Entertain Family and Friends*Beautifully Landscaped Yard w/Flagstone Patio to Enjoy the Colorado Outdoors*Fully Fenced Dog Friendly Yard*Additional Side Yard East of the Garage, Perfect for a Garden, Extra Parking Pad or Dog Run!*Dedicated Basement Storage Room 10x10*Detached Oversized 1 Car Garage Space Provides Extra Storage*Great Shops, Restaurants and Breweries within Walking Distance right along W 32nd Avenue*Highland Park which Features Trails & Playgrounds is nearby*Denver Public Library, Downtown Aquarium, Elitch's Gardens, Coor's Baseball Stadium all in the Area!* I-25 Allows Easy Access to Downtown Denver and the Mountains*Zoned G-MU-3, possible ADU
Listing Office: Keller Williams Realty Downtown LLC 
Essential Information
- MLS® #4814995
- Price$575,000
- Bedrooms1
- Bathrooms1.00
- Full Baths1
- Square Footage737
- Acres0.09
- Year Built1884
- TypeResidential
- Sub-TypeSingle Family Residence
- StyleTraditional
- StatusActive
Community Information
- Address2731 W 32nd Avenue
- SubdivisionPotter Highlands
- CityDenver
- CountyDenver
- StateCO
- Zip Code80211
Amenities
- Parking Spaces2
- ParkingOversized
- # of Garages1
Utilities
Cable Available, Electricity Available, Electricity Connected
Interior
- Interior FeaturesCeiling Fan(s), Pantry
- HeatingForced Air
- CoolingNone
- FireplaceYes
- # of Fireplaces1
- FireplacesElectric, Living Room
- StoriesOne
Appliances
Disposal, Dryer, Oven, Range, Refrigerator, Washer
Exterior
- Exterior FeaturesPrivate Yard
- WindowsDouble Pane Windows
- RoofComposition
- FoundationSlab
Lot Description
Landscaped, Sprinklers In Rear
School Information
- DistrictDenver 1
- ElementaryEdison
- MiddleBryant-Webster
- HighNorth
Additional Information
- Date ListedApril 9th, 2025
- ZoningG-MU-3
Listing Details
Keller Williams Realty Downtown LLC
 Terms and Conditions: The content relating to real estate for sale in this Web site comes in part from the Internet Data eXchange ("IDX") program of METROLIST, INC., DBA RECOLORADO® Real estate listings held by brokers other than RE/MAX Professionals are marked with the IDX Logo. This information is being provided for the consumers personal, non-commercial use and may not be used for any other purpose. All information subject to change and should be independently verified.
Terms and Conditions: The content relating to real estate for sale in this Web site comes in part from the Internet Data eXchange ("IDX") program of METROLIST, INC., DBA RECOLORADO® Real estate listings held by brokers other than RE/MAX Professionals are marked with the IDX Logo. This information is being provided for the consumers personal, non-commercial use and may not be used for any other purpose. All information subject to change and should be independently verified.
Copyright 2025 METROLIST, INC., DBA RECOLORADO® -- All Rights Reserved 6455 S. Yosemite St., Suite 500 Greenwood Village, CO 80111 USA
Listing information last updated on December 30th, 2025 at 5:20pm MST.

