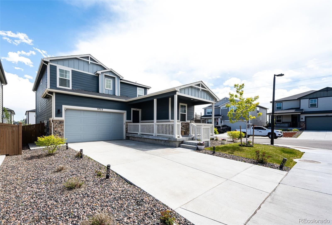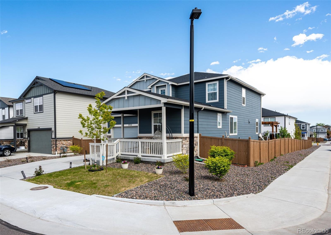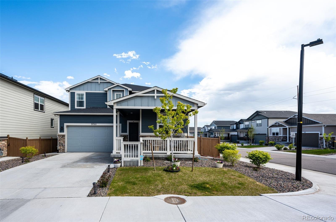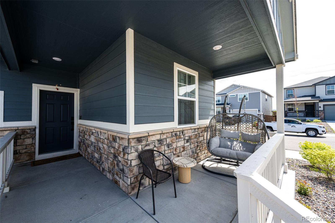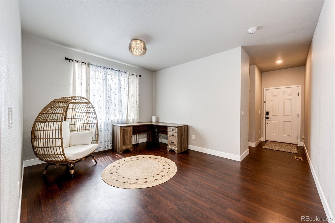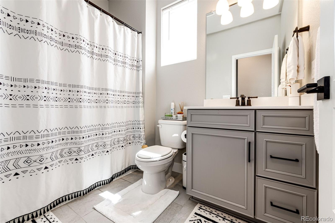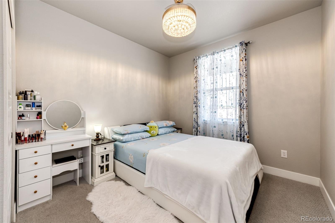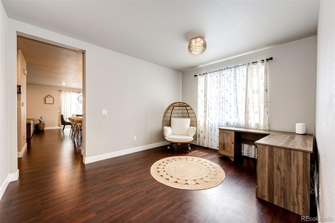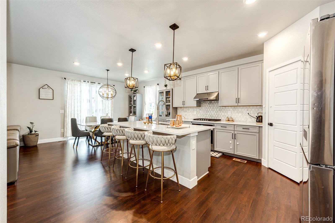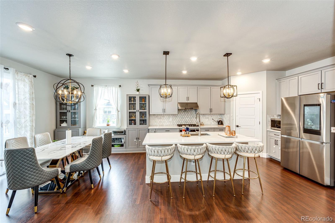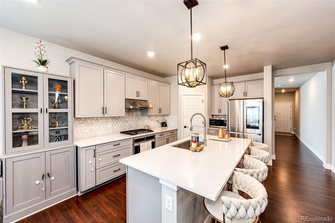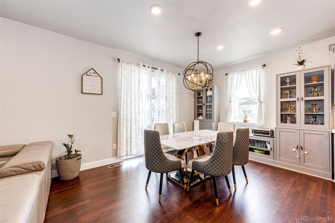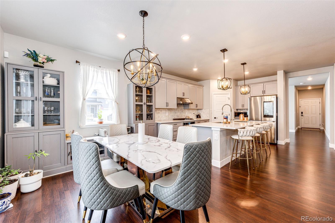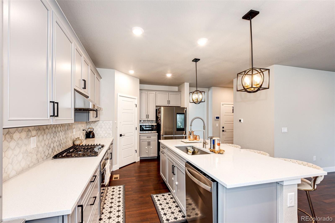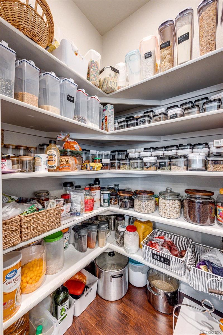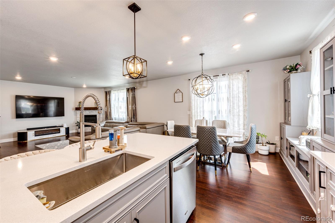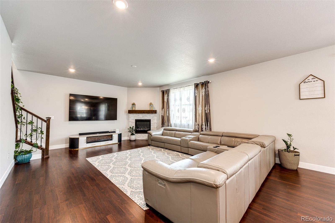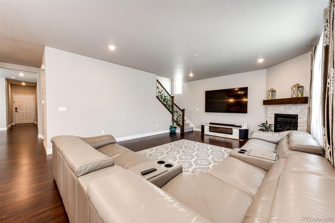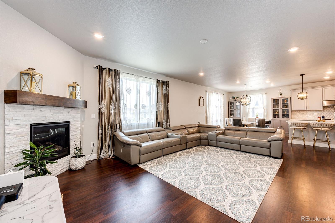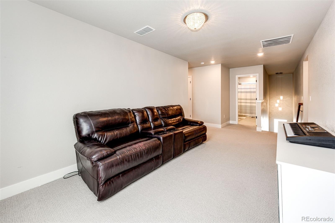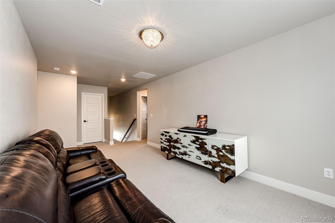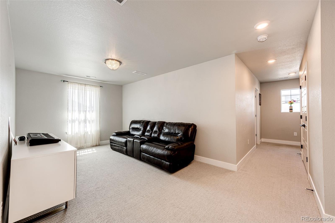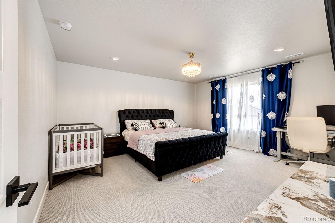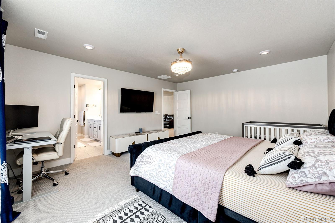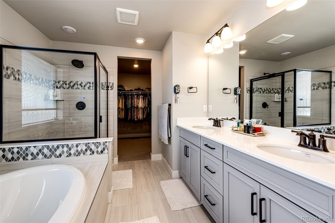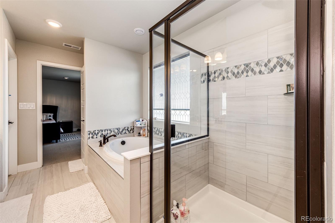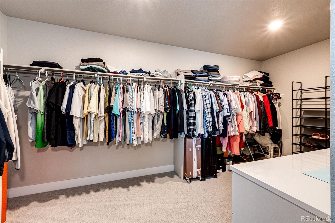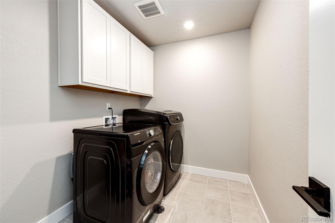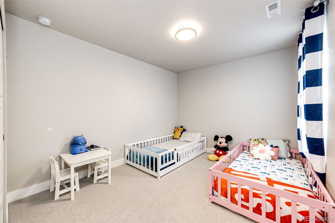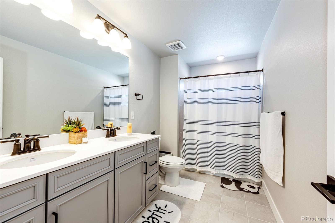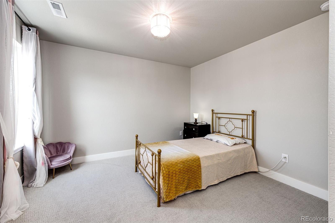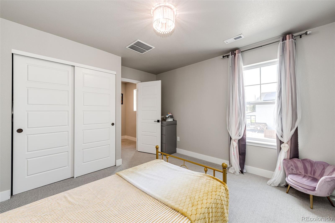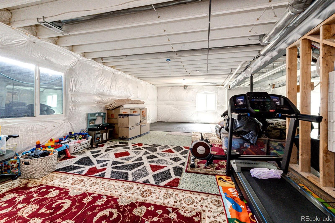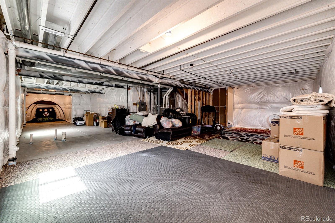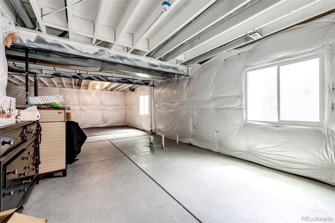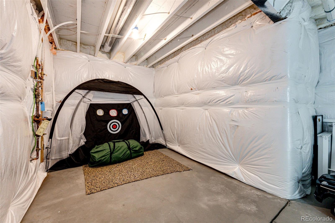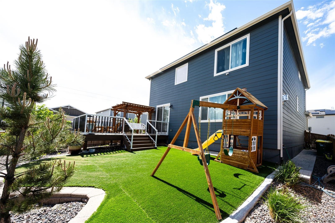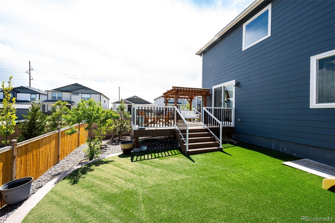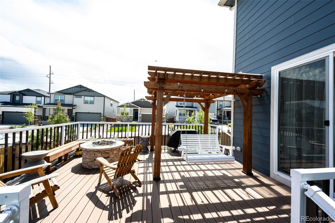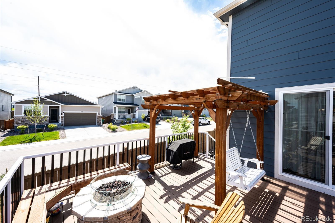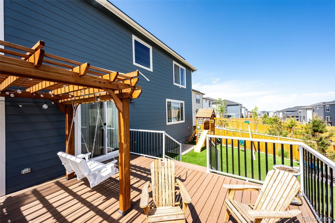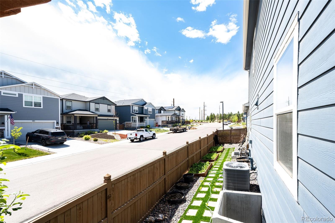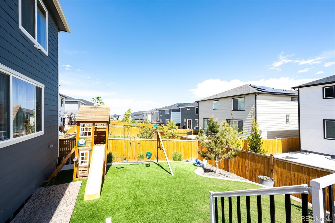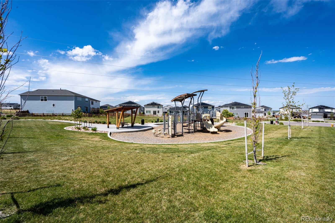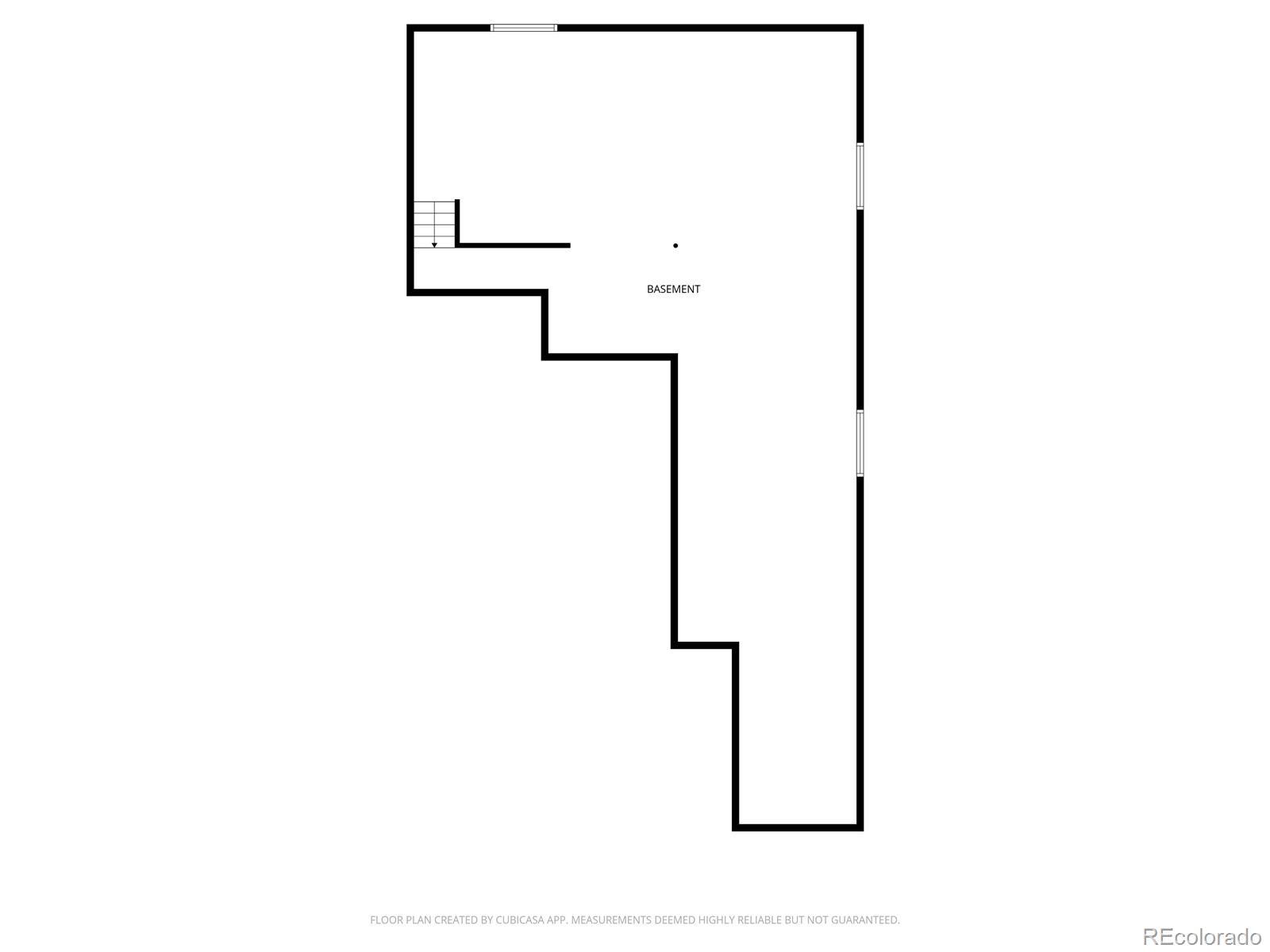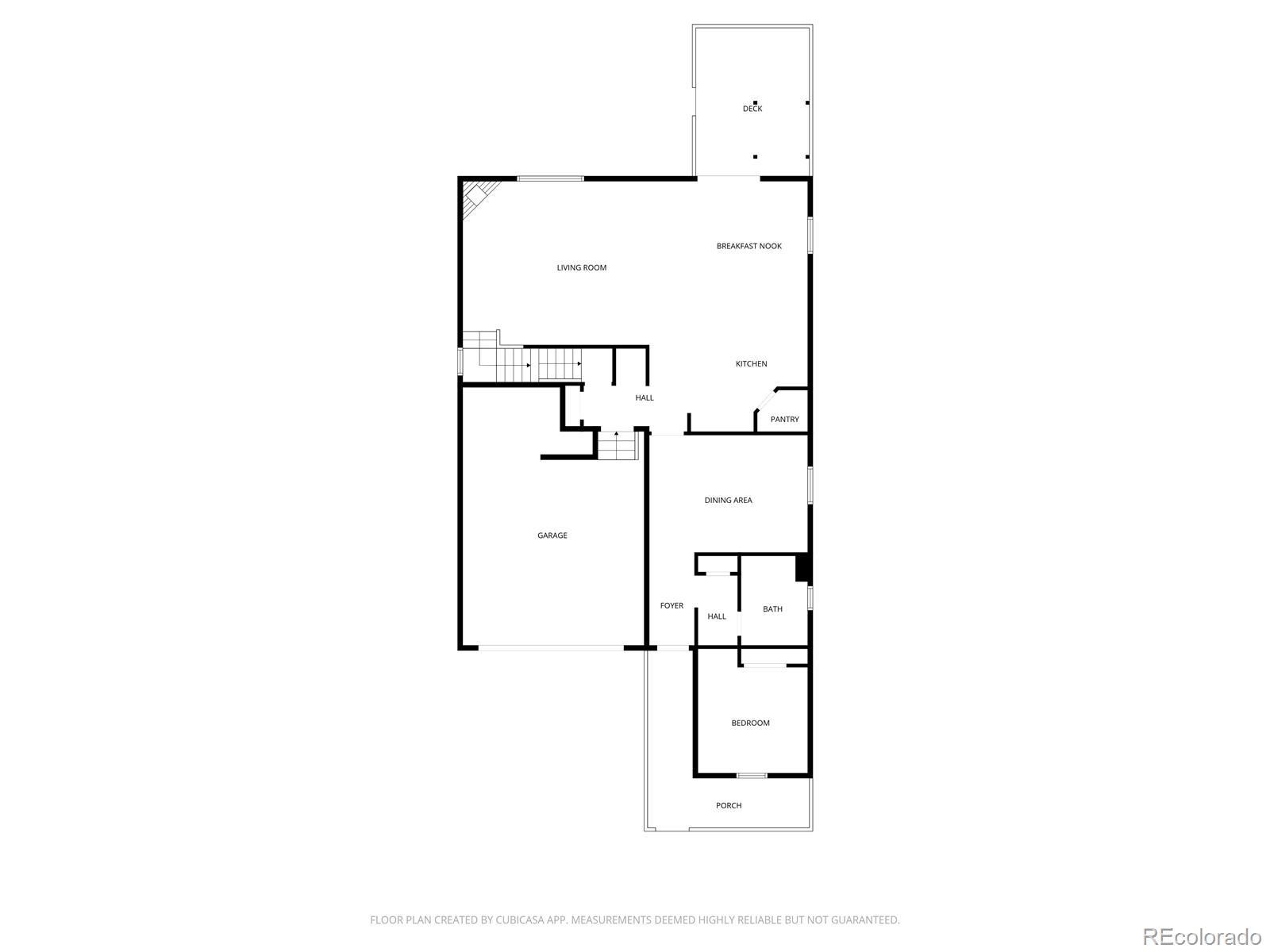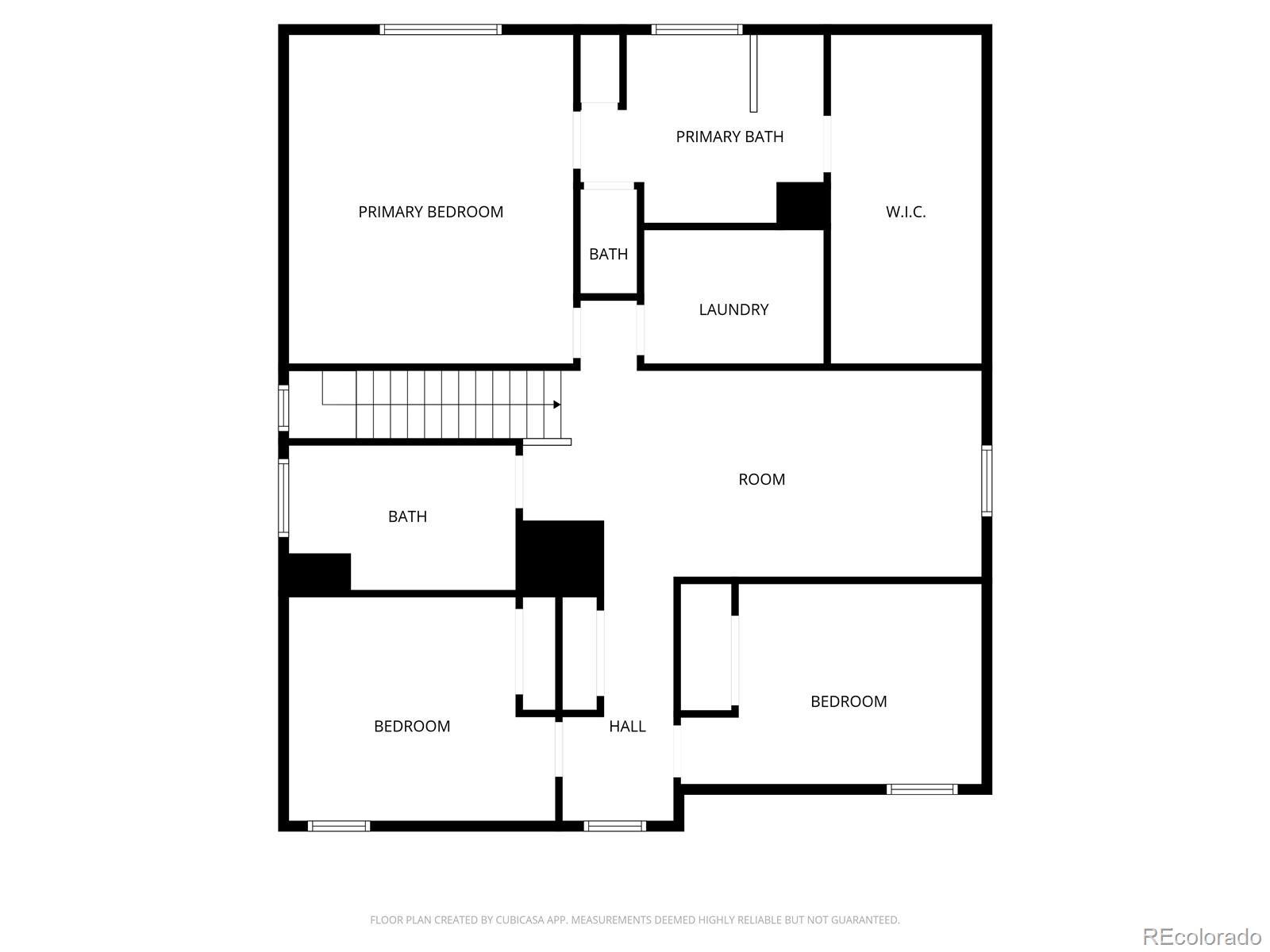Find us on...
Dashboard
- 4 Beds
- 3 Baths
- 2,705 Sqft
- .14 Acres
New Search X
3722 Sandy Vista Trail
*FHA Assumable 3.75% available if Buyer qualifies for FHA * Discover comfort, convenience, and smart living in this beautifully updated 4-bedroom, 3 full bathroom home, thoughtfully designed for modern lifestyles. Located in a welcoming neighborhood, this home offers a flexible layout with a main floor bedroom and full bath, along with an additional bonus space perfect for a home office, study, or reading nook. Step inside to a spacious open-concept living area anchored by a cozy gas fireplace, creating a warm and inviting atmosphere. The bright loft upstairs offers versatile space for a media room, playroom, or home workspace. At the heart of the home is the modern kitchen, equipped with a sleek Samsung refrigerator featuring a built-in TV and Alexa integration, making cooking and entertaining effortless. Two custom-built shelves add character and functional storage. Upstairs, you’ll find three additional bedrooms, including a spacious primary suite with a private en-suite bath and walk-in closet. The unfinished basement presents a blank canvas for future expansion—perfect for a home gym, movie room, guest suite, or whatever fits your lifestyle. Step outside to enjoy a stunning backyard oasis, complete with a large deck, outdoor gas fireplace, dedicated kids’ play area, and maintenance-free artificial turf—ideal for year-round enjoyment and easy care. This community has access to club house, pools, playgrounds and a dog park. Walkable distance to King Sooper. A very short distance to Castle Rock downtown, dining, Castle Rock Outlet mall and trails. This home blends smart features, thoughtful design, and space to grow—move-in ready and waiting for your personal touch. For FHA details Contact agent. This home is equipped with Mosaic Solar panels which covers an average entire electricity bill and the buyer must pay the existing loan balance at the time of closing. Current loan balance around $25,000.
Listing Office: HomeSmart Realty 
Essential Information
- MLS® #4818000
- Price$685,000
- Bedrooms4
- Bathrooms3.00
- Full Baths2
- Square Footage2,705
- Acres0.14
- Year Built2022
- TypeResidential
- Sub-TypeSingle Family Residence
- StyleContemporary
- StatusActive
Community Information
- Address3722 Sandy Vista Trail
- SubdivisionTerrain
- CityCastle Rock
- CountyDouglas
- StateCO
- Zip Code80104
Amenities
- Parking Spaces2
- # of Garages2
Amenities
Clubhouse, Playground, Pool, Spa/Hot Tub, Trail(s)
Utilities
Cable Available, Electricity Connected, Internet Access (Wired), Natural Gas Connected, Phone Connected
Interior
- HeatingForced Air
- CoolingCentral Air
- FireplaceYes
- # of Fireplaces1
- FireplacesFamily Room
- StoriesTwo
Interior Features
Built-in Features, Ceiling Fan(s)
Appliances
Cooktop, Dishwasher, Disposal, Double Oven, Dryer, Gas Water Heater, Microwave, Oven, Range Hood, Refrigerator, Self Cleaning Oven, Smart Appliance(s), Sump Pump, Tankless Water Heater, Washer
Exterior
- WindowsDouble Pane Windows
- RoofComposition
- FoundationSlab
Exterior Features
Balcony, Fire Pit, Garden, Gas Valve, Playground
Lot Description
Corner Lot, Sprinklers In Front
School Information
- DistrictDouglas RE-1
- ElementaryRock Ridge
- MiddleMesa
- HighDouglas County
Additional Information
- Date ListedMay 23rd, 2025
Listing Details
 HomeSmart Realty
HomeSmart Realty
 Terms and Conditions: The content relating to real estate for sale in this Web site comes in part from the Internet Data eXchange ("IDX") program of METROLIST, INC., DBA RECOLORADO® Real estate listings held by brokers other than RE/MAX Professionals are marked with the IDX Logo. This information is being provided for the consumers personal, non-commercial use and may not be used for any other purpose. All information subject to change and should be independently verified.
Terms and Conditions: The content relating to real estate for sale in this Web site comes in part from the Internet Data eXchange ("IDX") program of METROLIST, INC., DBA RECOLORADO® Real estate listings held by brokers other than RE/MAX Professionals are marked with the IDX Logo. This information is being provided for the consumers personal, non-commercial use and may not be used for any other purpose. All information subject to change and should be independently verified.
Copyright 2026 METROLIST, INC., DBA RECOLORADO® -- All Rights Reserved 6455 S. Yosemite St., Suite 500 Greenwood Village, CO 80111 USA
Listing information last updated on February 21st, 2026 at 2:18pm MST.

