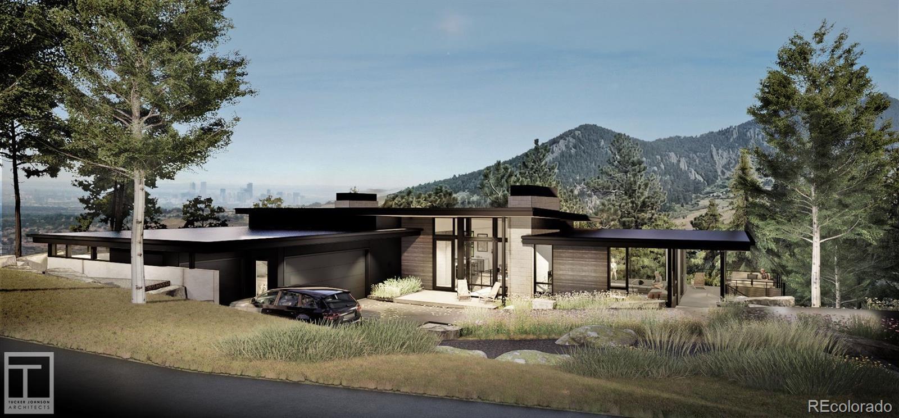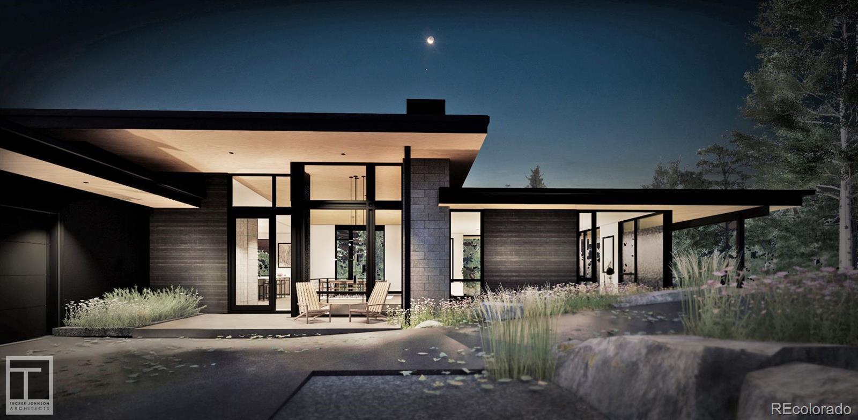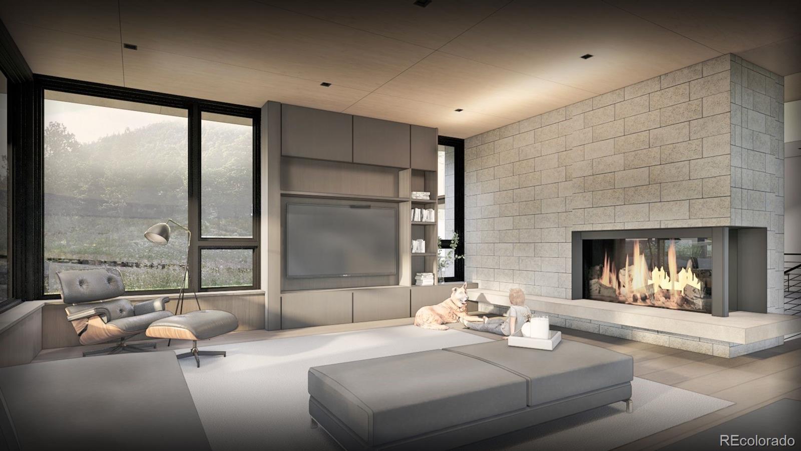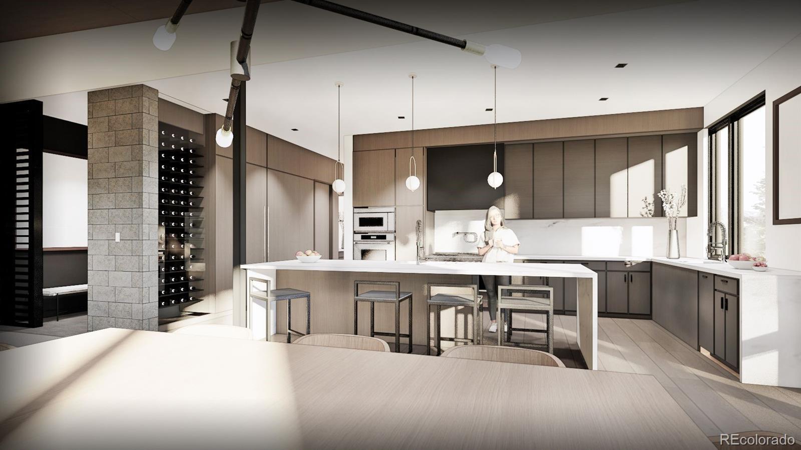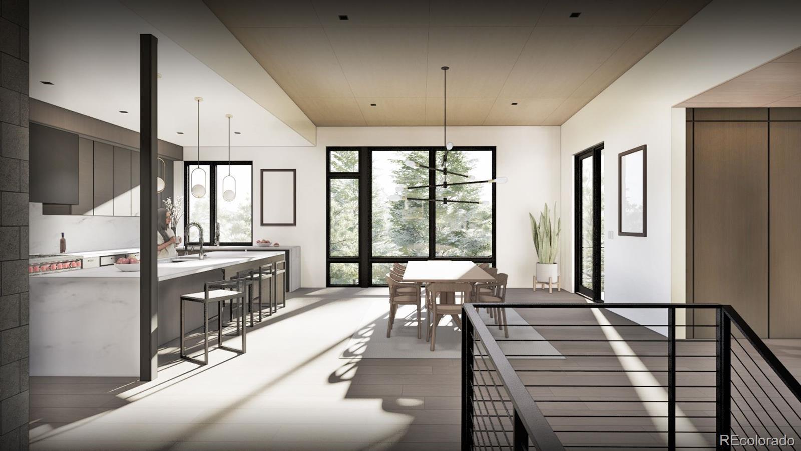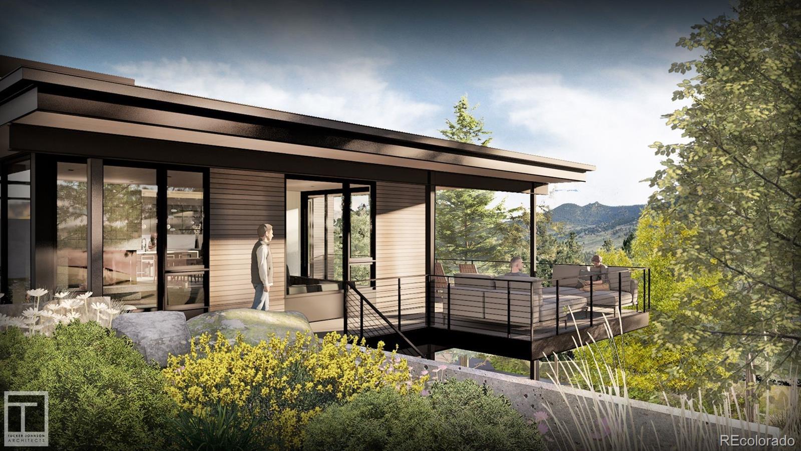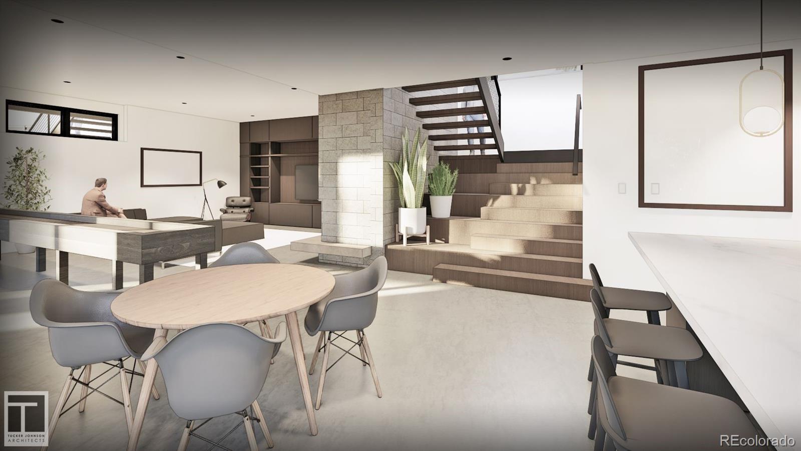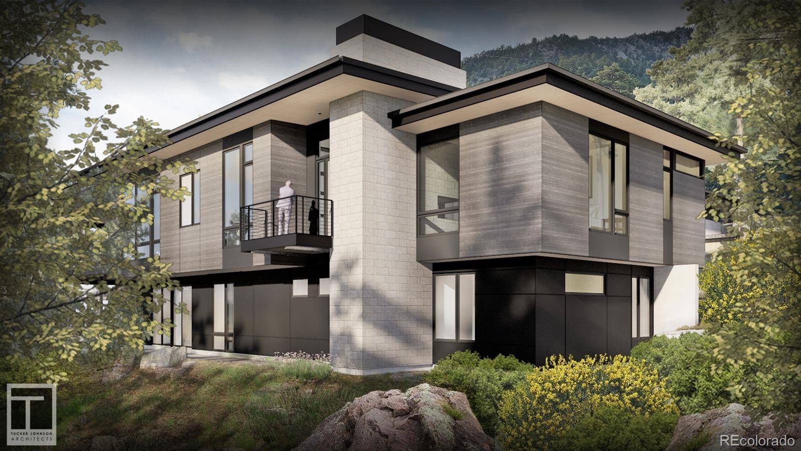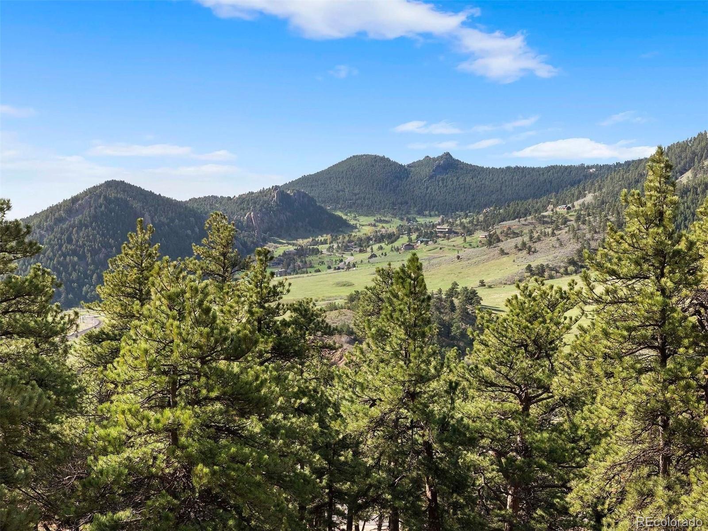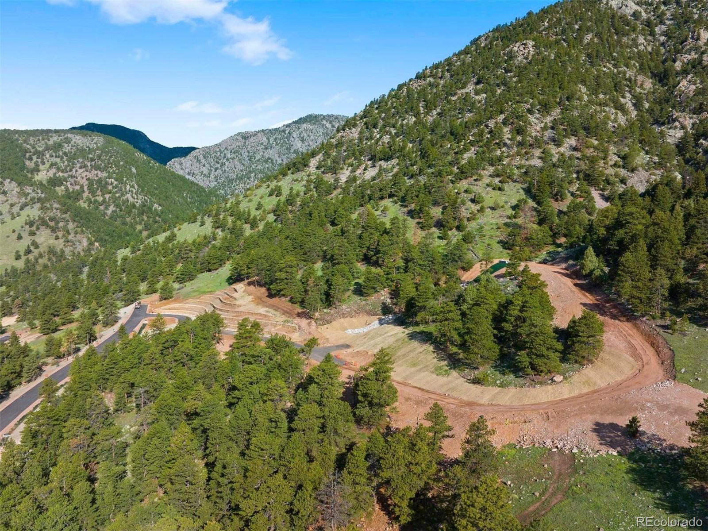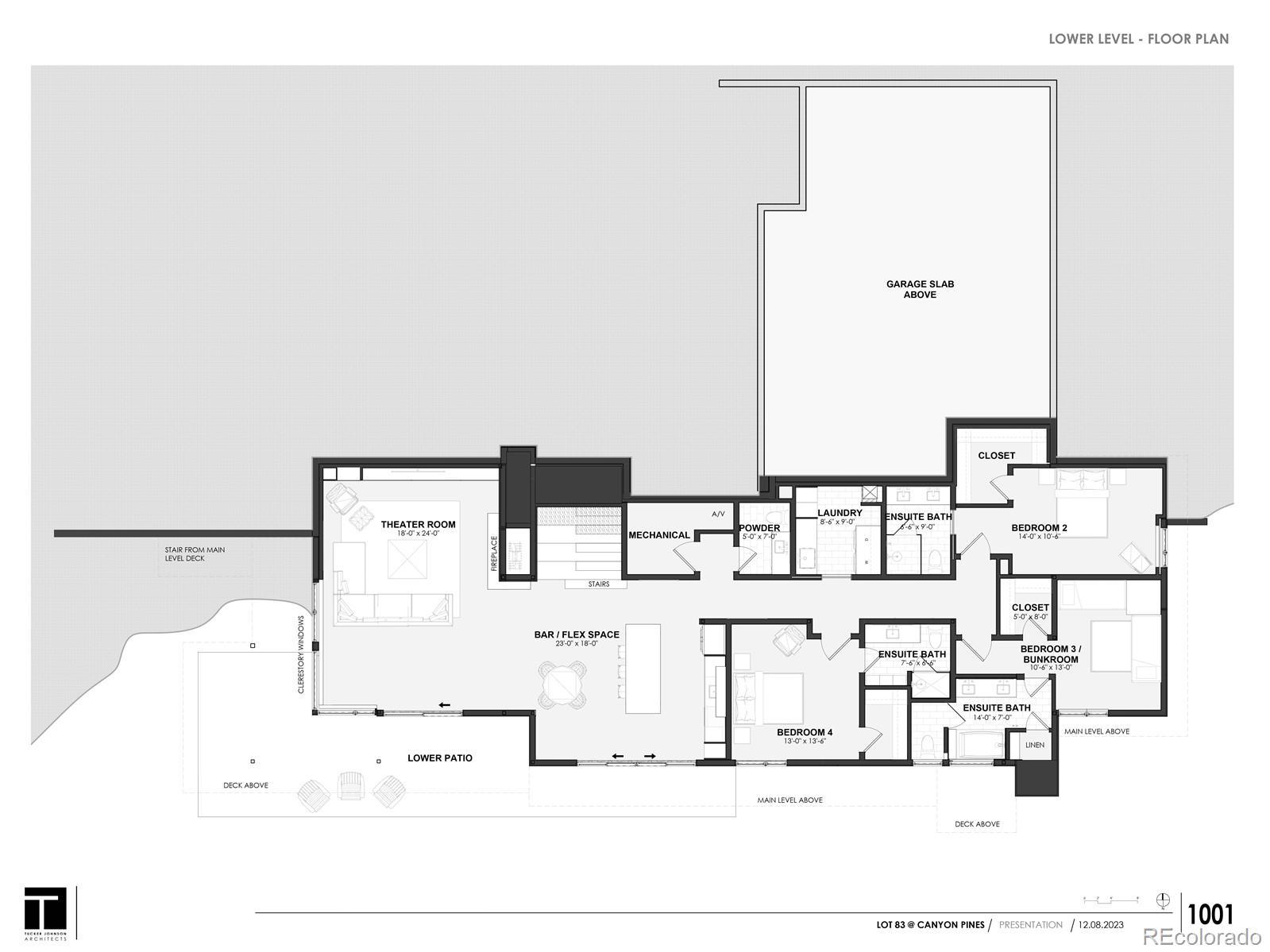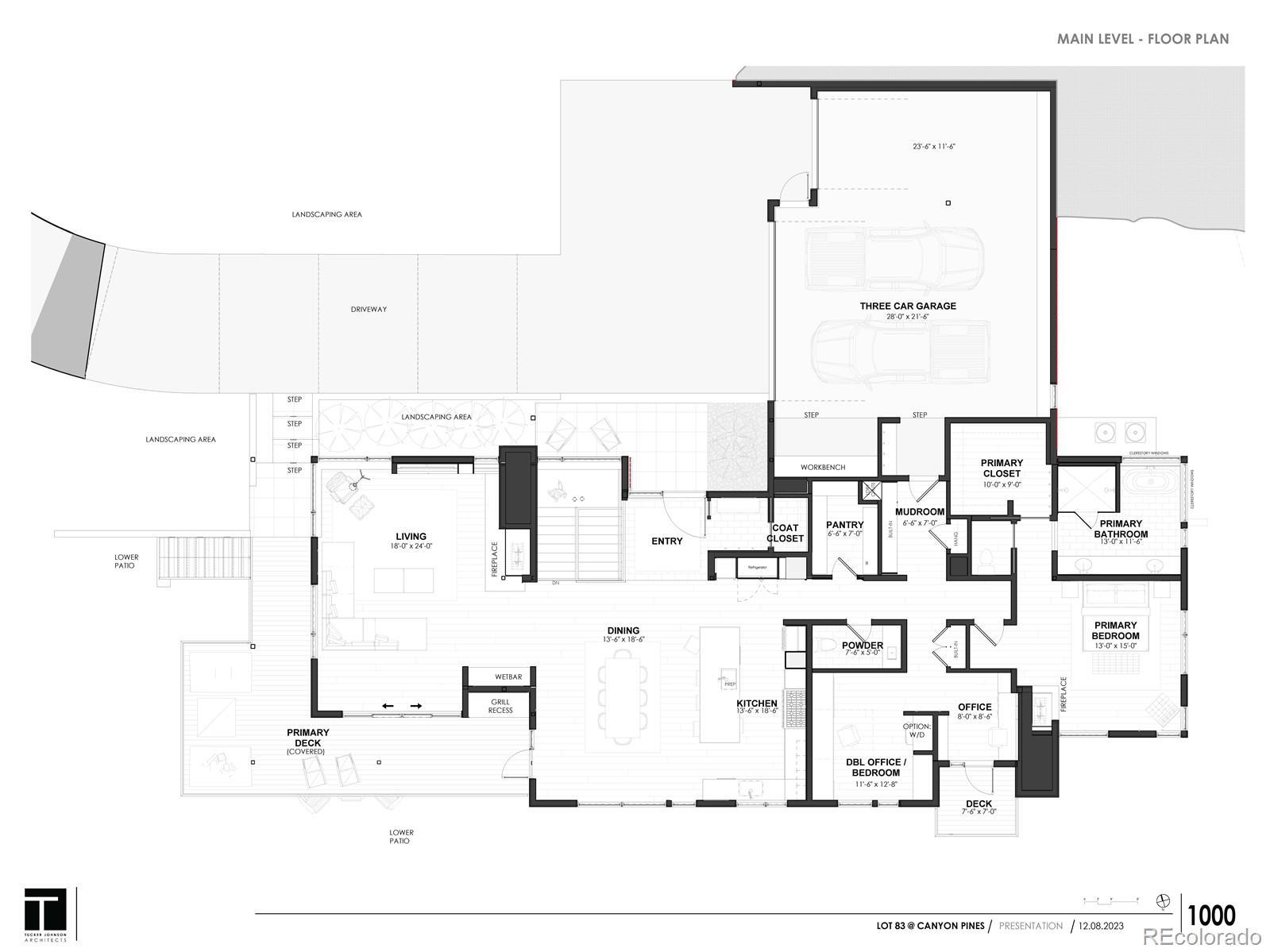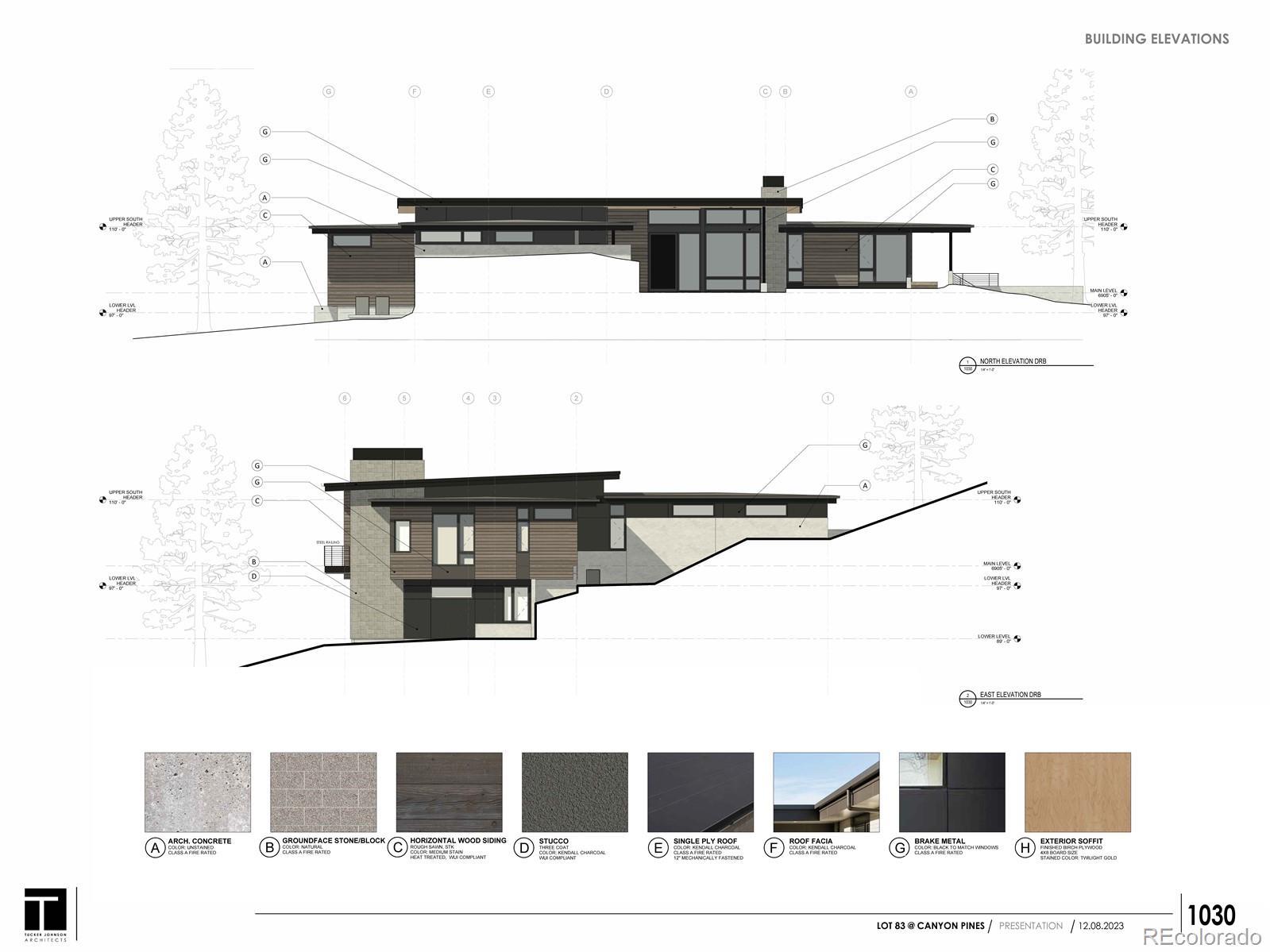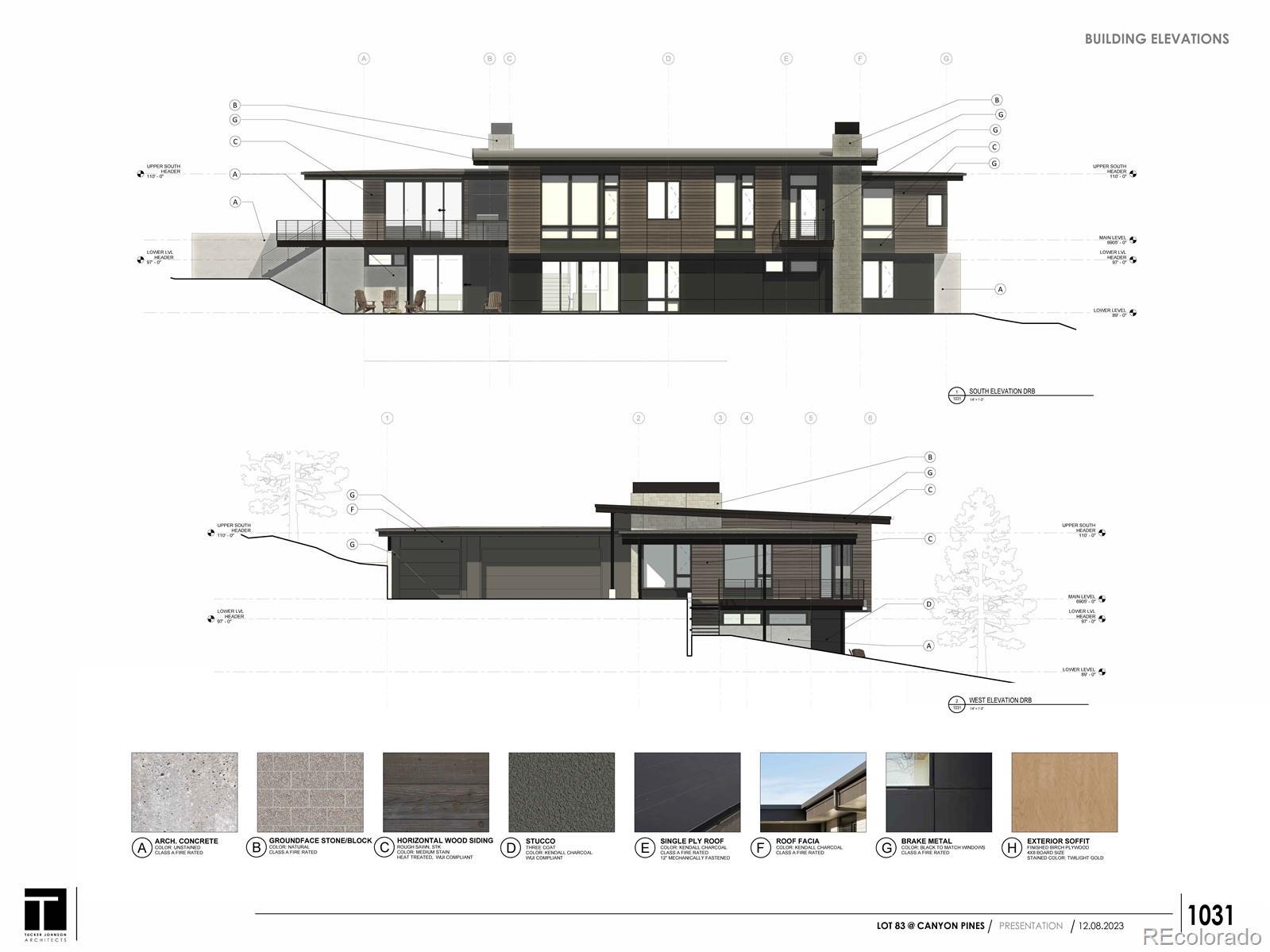Find us on...
Dashboard
- 5 Beds
- 6 Baths
- 5,071 Sqft
- .81 Acres
New Search X
24 N Moffat Road
Welcome to a limited time opportunity to customize your ideal home in this new construction showstopper. A timeless blend of contemporary design and functionality meticulously crafted with the finest materials and attention to detail is currently under construction and ready for your final design choices. Located in Canyon Pines, the metro area’s newest fully custom home community, this home combines the best of on-trend architectural style and close integration with the land. Denver skyline, mountain, rock outcropping and canyon views are the perfect backdrop to the numerous outdoor... more »
Listing Office: LIV Sotheby's International Realty 
Essential Information
- MLS® #4820308
- Price$3,500,000
- Bedrooms5
- Bathrooms6.00
- Full Baths2
- Half Baths2
- Square Footage5,071
- Acres0.81
- Year Built2024
- TypeResidential
- Sub-TypeSingle Family Residence
- StyleContemporary
- StatusPending
Community Information
- Address24 N Moffat Road
- SubdivisionCanyon Pines
- CityArvada
- CountyJefferson
- StateCO
- Zip Code80403
Amenities
- AmenitiesTrail(s)
- Parking Spaces3
- # of Garages3
- ViewCity, Mountain(s)
Utilities
Electricity Connected, Internet Access (Wired), Natural Gas Connected, Phone Available
Parking
Asphalt, Dry Walled, Finished
Interior
- CoolingCentral Air
- FireplaceYes
- # of Fireplaces3
- StoriesOne
Interior Features
Eat-in Kitchen, Entrance Foyer, Five Piece Bath, High Ceilings, High Speed Internet, Kitchen Island, Open Floorplan, Pantry, Primary Suite, Quartz Counters, Smoke Free, Solid Surface Counters, Walk-In Closet(s), Wet Bar
Appliances
Bar Fridge, Convection Oven, Dishwasher, Disposal, Microwave, Range, Range Hood, Refrigerator, Self Cleaning Oven, Wine Cooler
Heating
Electric, Forced Air, Natural Gas
Fireplaces
Basement, Gas, Living Room, Primary Bedroom
Exterior
- WindowsDouble Pane Windows
- RoofMembrane
Lot Description
Fire Mitigation, Foothills, Master Planned, Open Space, Rolling Slope
School Information
- DistrictJefferson County R-1
- ElementaryThree Creeks
- MiddleThree Creeks
- HighRalston Valley
Additional Information
- Date ListedOctober 13th, 2023
- ZoningRes
Listing Details
LIV Sotheby's International Realty
Office Contact
ehenderson@livsothebysrealty.com,303-717-3418
 Terms and Conditions: The content relating to real estate for sale in this Web site comes in part from the Internet Data eXchange ("IDX") program of METROLIST, INC., DBA RECOLORADO® Real estate listings held by brokers other than RE/MAX Professionals are marked with the IDX Logo. This information is being provided for the consumers personal, non-commercial use and may not be used for any other purpose. All information subject to change and should be independently verified.
Terms and Conditions: The content relating to real estate for sale in this Web site comes in part from the Internet Data eXchange ("IDX") program of METROLIST, INC., DBA RECOLORADO® Real estate listings held by brokers other than RE/MAX Professionals are marked with the IDX Logo. This information is being provided for the consumers personal, non-commercial use and may not be used for any other purpose. All information subject to change and should be independently verified.
Copyright 2025 METROLIST, INC., DBA RECOLORADO® -- All Rights Reserved 6455 S. Yosemite St., Suite 500 Greenwood Village, CO 80111 USA
Listing information last updated on July 12th, 2025 at 12:04pm MDT.

